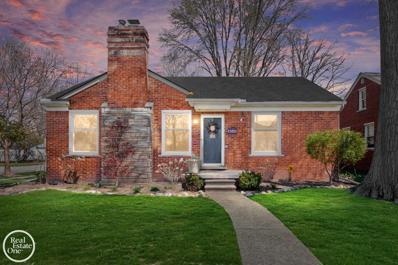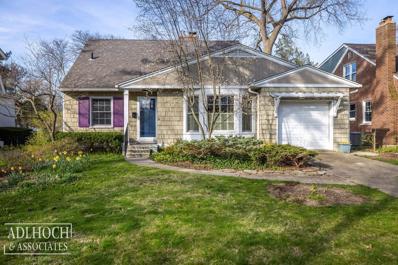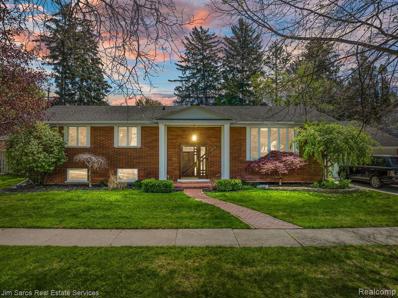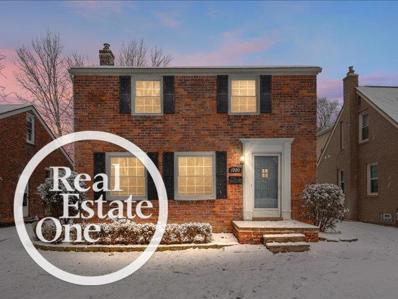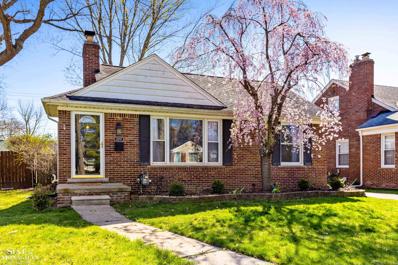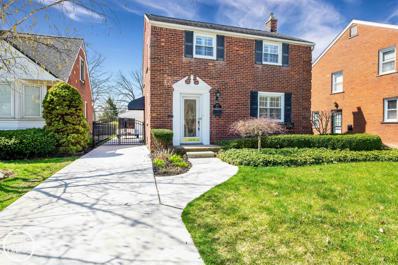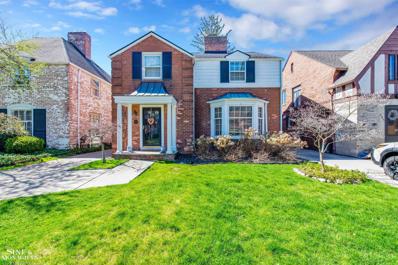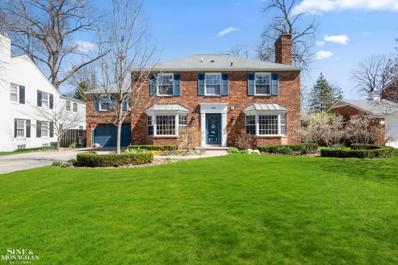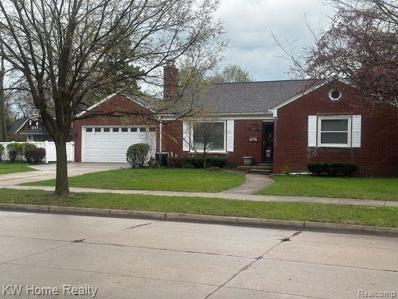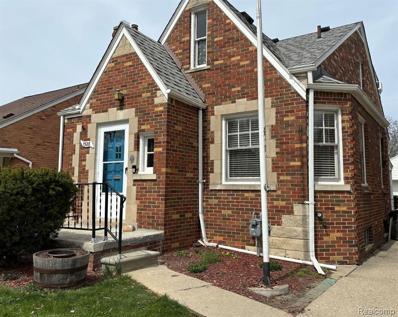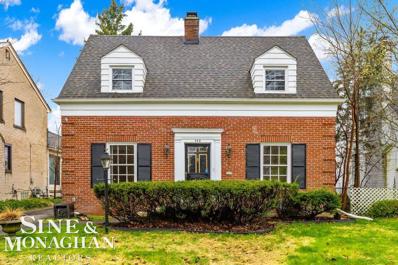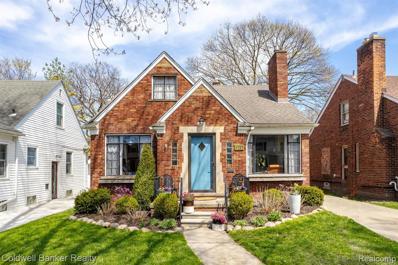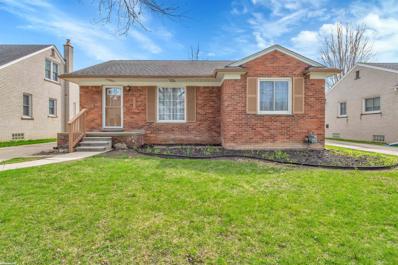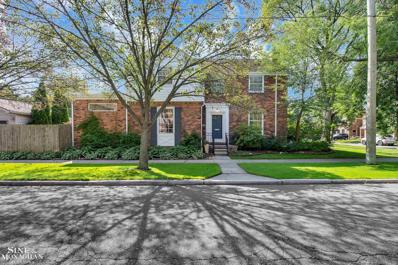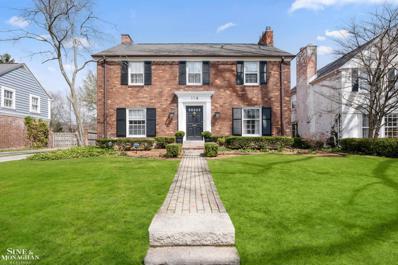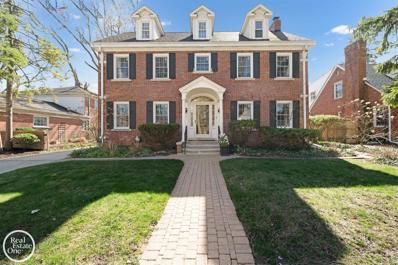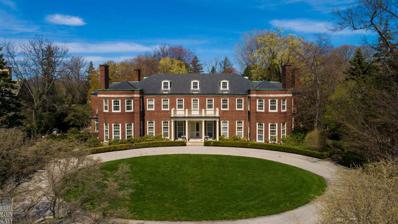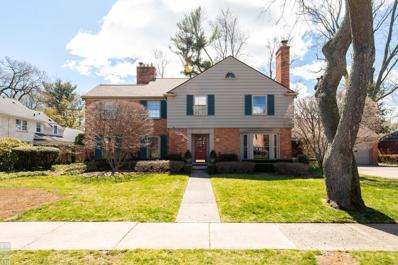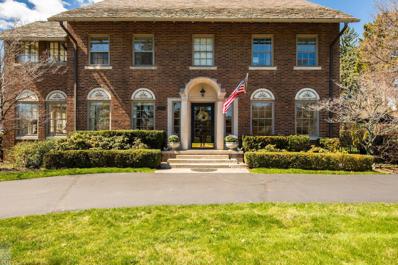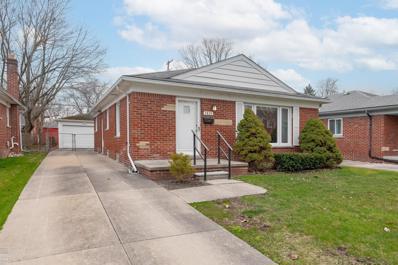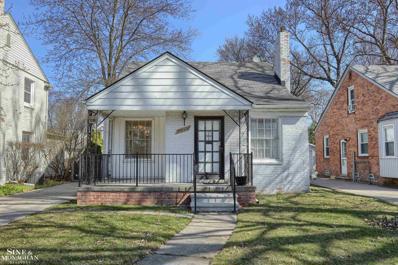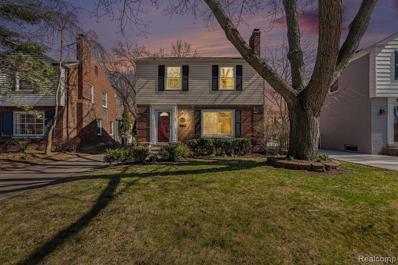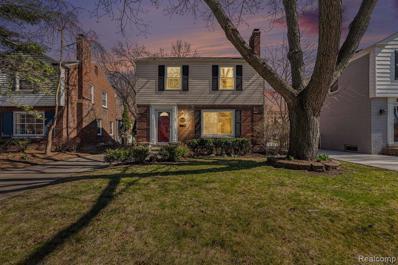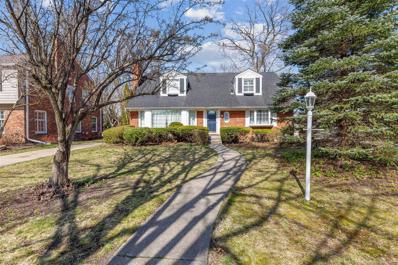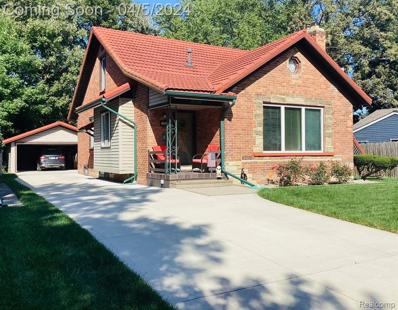Grosse Pointe MI Homes for Sale
- Type:
- Single Family
- Sq.Ft.:
- 1,290
- Status:
- NEW LISTING
- Beds:
- 2
- Lot size:
- 0.14 Acres
- Baths:
- 2.00
- MLS#:
- 50139183
- Subdivision:
- Grosse Pointe Country Club Woods 1
ADDITIONAL INFORMATION
Here is the one you have been looking for! This wonderful move-in ready ranch in GP Woods checks all of the boxes! The main level has two bedrooms, one full bath, beautiful hardwood floors, updated windows, open eat-in kitchen. The sunroom doorwall opens to generously sized deck with freshly landscaped yard. One car attached garage. The spacious partially finished basement has a full bath and new luxury vinyl flooring. Bonus space: full staircase leads to unfinished attic which is not included in square footage - lots of potential for expansion. Do nothing but unpack! Welcome home!
- Type:
- Single Family
- Sq.Ft.:
- 1,327
- Status:
- NEW LISTING
- Beds:
- 3
- Lot size:
- 0.17 Acres
- Baths:
- 2.00
- MLS#:
- 50139134
- Subdivision:
- Assrs Grosse Pointe Farms 5
ADDITIONAL INFORMATION
COMING SOON!! Loaded with charm and meticulously maintained, this 3bed/2 FULL bath cottage styled bungalow serves up all the right updates for coveted first floor living in Grosse Pointe Farms! Newly renovated first floor bath has been enlarged to feature a walk-in shower and convenient first floor laundry is now installed in the mudroom. The light filled living room showcases a beautiful bay window and recently converted gas fireplace with classic hardwood floors leading into the formal dining room and updated kitchen. The second floor hosts two additional spacious bedrooms with deep closets and a second full bath, all freshly painted. Other highlights include: updated windows throughout, a one car ATTACHED garage, and a delightful sunroom perfect for morning coffee and taking in the garden oasis views the expansive backyard. Effortlessly walk to Kerby elementary school and enjoy access to the Residents only Pier park with pool, splash pad, beach, marina, and tennis and pickle ball courts. Schedule your showing today and don't miss your chance to meet this beauty in person! Certificate of Occupancy complete.
- Type:
- Single Family
- Sq.Ft.:
- 3,856
- Status:
- NEW LISTING
- Beds:
- 5
- Lot size:
- 0.22 Acres
- Baths:
- 3.00
- MLS#:
- 60301314
- Subdivision:
- VanKerrebroeck Sub No 5
ADDITIONAL INFORMATION
Rare offering in this Mid Century inspired home with highly desirable open concept layout- steps form Lake St. Clair! Stunning high end open concept kitchen w/ custom solid Cherry Wood cabinets, 6-burner pro gas range, commercial stainless steel range hood, Sub Zero refrigerator, and 2 Gaggenau steam oven and pizza convection oven. The ideal layout for entertaining w/ large sun filled family room! Large renovated master bathroom. Lower level living space offers full walkout access to private sunken patio w/ outdoor fireplace. Custom Oak front door & garage door, Pella Windows, Jerusalem Shells Limestone flooring, & much more. Custom whole house structured wiring for Smart Home technology & cable throughout. Media room featuring sound deadening walls pre-wired for 9.1 surround sound. Honeywell automated security system, & automated HVAC system w/ in-wall sensors. 3 car attached garage. Truly a rare architectural offering. Inquire for list of many more features & improvements!
- Type:
- Single Family
- Sq.Ft.:
- 1,439
- Status:
- NEW LISTING
- Beds:
- 3
- Lot size:
- 0.14 Acres
- Baths:
- 2.00
- MLS#:
- 50139075
- Subdivision:
- Meyering Land Co Hampton-Roslyn Road Sub
ADDITIONAL INFORMATION
Immediate possession on this beautiful 3 bedroom, 1.5 bathroom brick colonial. Featuring an over-sized 2 car garage with a newly painted exterior. Deep lot, vinyl windows, family room with built in bookshelves leading to backyard patio. Enjoy the spacious, open floor plan. Stunning kitchen with stainless steel appliances, granite breakfast bar, beautiful backsplash, and plenty of counter & cabinet space. Updated bathrooms, hardwood flooring, new paint and partially finished basement with a wet bar. 1/2 block from Ferry Elementary in the excellent Grosse Pointe school system
- Type:
- Single Family
- Sq.Ft.:
- 1,115
- Status:
- NEW LISTING
- Beds:
- 3
- Lot size:
- 0.14 Acres
- Baths:
- 2.00
- MLS#:
- 50139042
- Subdivision:
- Grosse Pointe Country Club Woods 3
ADDITIONAL INFORMATION
PULL UP THE TRUCK AND MOVE RIGHT IN to this charming three bedroom ranch located on a quiet tree-lined street in Grosse Pointe Woods. Gleaming hardwood floors, a new furnace and plenty of updates make it easy for you to quickly call this house your home. The main floor features an open living and dining room, natural fireplace and updated kitchen and bathroom. Double your living space with a completely finished basement including a generously-sized family room, dedicated office space or spare bedroom with attached half bathroom, laundry room and loads of storage, all in a dry, waterproofed basement. Pretty landscaping in front, nice sized lot with fenced yard and patio in back. Access to resident only Lakefront Park with pools, marina, miniature golf, activity center, walking path, and more. All appliances included, keys at close.
- Type:
- Single Family
- Sq.Ft.:
- 1,250
- Status:
- NEW LISTING
- Beds:
- 3
- Lot size:
- 0.11 Acres
- Baths:
- 2.00
- MLS#:
- 50139021
- Subdivision:
- Kenmore Sub
ADDITIONAL INFORMATION
Nestled in the heart of Grosse Pointe Woods, this charming new listing exudes elegance and functionality. Step inside to discover the beauty of 6-paneled doors and plantation shutters adorning every window, offering both style and privacy throughout the home. As you enter, you'll be greeted by the warmth of neutral walls and the timeless appeal of hardwood and tiled floors, creating a welcoming ambiance that invites you to unwind. The attention to detail is evident in every corner, from the sleek black aluminum fence that enhances the spacious yard to the newly laid driveway leading to a delightful patio, perfect for outdoor gatherings. Inside, updated appliances sparkle in the well-appointed kitchen, while a newer hot water heater and air conditioning unit ensure comfort year-round. Natural light floods the finished basement, providing additional living space for relaxation or entertainment. Convenience meets tranquility in this ideal location, with Grosse Pointe Public Schools, local amenities, and the serene Grosse Pointe Woods Lakefront Park just moments away. And for those in need of storage solutions, an aesthetically pleasing Tuff Shed at the rear of the property offers practical space while blending seamlessly into the tranquil surroundings. Don't miss your chance to call this meticulously cared-for home your own, where every detail has been thoughtfully considered to offer the epitome of suburban living.
- Type:
- Single Family
- Sq.Ft.:
- 1,996
- Status:
- NEW LISTING
- Beds:
- 3
- Lot size:
- 0.11 Acres
- Baths:
- 2.00
- MLS#:
- 50139019
- Subdivision:
- Merriweather Park Sub
ADDITIONAL INFORMATION
Beautiful Colonial in Grosse Pointe Farms. Gourmet open concept eat in kitchen is perfect for entertaining, and features a Sub Zero Refrigerator with high end Stainless Steel appliances. Spacious 3 bedrooms with brand new upstairs full bath that boasts gorgeous finishes including herringbone floor and subway tile. High end fixtures throughout. Hardwood floors with lots of natural light make this a very inviting place to call home. Updated half bath on first floor. Partially finished basement adds to living square footage. Beautiful backyard perfect for family gatherings. Incredible location close to award winning schools and The Hill shopping and dining district. Nestled in an exceptional community, this charming home is the perfect fit for anyone.
- Type:
- Single Family
- Sq.Ft.:
- 4,118
- Status:
- NEW LISTING
- Beds:
- 5
- Lot size:
- 0.3 Acres
- Baths:
- 6.00
- MLS#:
- 50138924
- Subdivision:
- Cloverly Road Add 2
ADDITIONAL INFORMATION
Welcome to 312 Cloverly! This classic center door colonial is the perfect family home offering over 4,100 square feet of living space on one of Grosse Pointe Farmsâ most coveted streets. Set between Kerby Elementary and Brownell Middle School, the home is tastefully decorated with new updates, making it move-in ready: new LED lighting, new first floor hardwood floors, new butlerâs pantry/coffee bar, newly updated bathrooms, and freshly painted throughout. Open plan kitchen features center island with ample and comfortable seating with an eat-in dining area as well. The kitchen overlooks an expansive great room with access and views of the patio and oversized backyard. An elegant living room with a gas fireplace, bay windows adjacent to the dining room making it perfect for entertaining. Large first floor office/study with bay window and built-in desk setup for remote work. The second floor offers 5 large bedrooms all with ensuite bathrooms including one Jack-and-Jill bathroom. Primary bedroom with a gas fireplace, built-in desk/makeup vanity, walk-in closet and ensuite bathroom featuring heated floors, jacuzzi tub and shower. Basement is newly finished with a large open area perfect for kids space, laundry room, workshop space, half bath and fitness & sauna room. Two HVAC systems zoned for independent coverage of the first and second floor. Oversized, heated 2 car garage that is 1.5 cars deep, wired with 2 electric car chargers and new built-in mudroom cubbies perfect for the whole family. Meticulously landscaped front and backyard, complete with an irrigation system. This highly sought-after location is the perfect home to raise a growing family.
- Type:
- Single Family
- Sq.Ft.:
- 1,590
- Status:
- NEW LISTING
- Beds:
- 3
- Lot size:
- 0.23 Acres
- Baths:
- 2.00
- MLS#:
- 60301528
- Subdivision:
- Torrey Woods No 4
ADDITIONAL INFORMATION
Very desirable 3 bedroom brick ranch home located in a pleasant neighborhood. This home has everything you need!! Comes with recessed lighting and beautiful mahogany flooring throughout the home. Large updated living room flows into the dining room with open concept kitchen. Newly renovated full bathroom. Modernized family room addition creates 144sqft of extra living space. Directly outside is a nice deck outside. New 2 car attached garage with white picket fencing surrounding the large lot. Finished basement with media room, newer roof and more.....
- Type:
- Single Family
- Sq.Ft.:
- 1,373
- Status:
- NEW LISTING
- Beds:
- 4
- Lot size:
- 0.13 Acres
- Baths:
- 2.00
- MLS#:
- 60300493
- Subdivision:
- Meyering Land Co Hampton-Roslyn Road Sub
ADDITIONAL INFORMATION
Lovely 4 bedroom, 2 bath Grosse Pointe Woods Brick Bungalow. Lovely living room with natural fireplace, formal dining room, updated kitchen. Two bedrooms upstairs share a Jack & Jill updated full bath. Two more bedrooms on the first floor share a 2nd updated full bath. The larger of the main floor bedrooms has access to a huge Three Season/Florida Room. Basement is unfinished, but has been completely waterproofed with a transferable warranty. Large, fenced yard with a 2.5 car detached garage.
- Type:
- Single Family
- Sq.Ft.:
- 1,340
- Status:
- NEW LISTING
- Beds:
- 2
- Lot size:
- 0.12 Acres
- Baths:
- 3.00
- MLS#:
- 50138742
- Subdivision:
- Piche Estate Sub
ADDITIONAL INFORMATION
Great home in Grosse Pointe Farms! Featuring hardwood flooring, natural fireplace and formal dining room - great for entertaining! Neutral décor throughout. Partially finished basement with half bath. 2 car detached garage. Close to schools, St Johns Main Hospital, and Pier Pointe Park for Grosse Pointe Farms residents only. Make this home your own!
- Type:
- Single Family
- Sq.Ft.:
- 1,370
- Status:
- NEW LISTING
- Beds:
- 3
- Lot size:
- 0.1 Acres
- Baths:
- 2.00
- MLS#:
- 60300149
- Subdivision:
- Grosse Pointe Farms Manor Sub No 2
ADDITIONAL INFORMATION
Welcome to 414 Lothrop! Nestled in the beloved Grosse Pointe Farms neighborhood, walking distance from Brownell Middle School, Kerby Elementary School, and a dog park, this bungalow exudes timeless charm. Built in 1951, this lovingly maintained house boasts its authentic funky charm with the original hardwood floors and coved ceilings. Step inside and be greeted by a working gas fireplace in the spacious living room. Conveniently located nearby are two generous sized bedrooms, a dining room, and a full bathroom. The second floor features a generously sized full bathroom complete with double sinks. Also upstairs, you will find an additional large closet. The huge basement is great for entertaining with a wood burning fireplace and has a good deal of extra storage. Embrace the well planted mature garden from the comfort of your charming three seasons room complete with baseboard heating. This highly sought after location includes access to the resident-only waterfront, Pier Parkââ¬Â¦featuring both pickleball and tennis courts, pool, splash pad, beach and more!
- Type:
- Single Family
- Sq.Ft.:
- 1,297
- Status:
- NEW LISTING
- Beds:
- 3
- Lot size:
- 0.13 Acres
- Baths:
- 2.00
- MLS#:
- 50138524
- Subdivision:
- De Seranno Grosse Pointe Woods Sub 2
ADDITIONAL INFORMATION
Prepare to be Impressed! This Exceptional, Over-the-Top Attractive, Ultra Clean, and Lovingly Maintained Home Will Do Exactly That!! An Impressive List of Features and Updates await the New Owner! Large, Open Living Room with a Picture Window for plenty of Sunshine. Eye-catching Remodeled Kitchen (01/2024) with Easy-care, Wood-like Vinyl Plank Flooring, Counter-tops, Lower Cabinets, and New (Never Used) Appliances! Spacious, Welcoming Family Room with a Natural Fireplace, and lots of Windows for more Natural Light! Three Good Size Bedrooms. Sharp First Floor Bath with Extensive White Ceramic Tile Work! Freshly Painted throughout (01/2024)! Natural Wood Trim, Doors, and Detail throughout! New Carpeting throughout (01/2024)! Vinyl Replacement Windows with Marble-like Sills. Bonus, a Super Attractive Basement with Glass Block Windows, separate Utility Room, and another Full Bath! This Extra Space lends itself Perfectly for Additional Living and Entertainement Space!! Outside, around the back of the Home you find a Large Cement Patio Area! Ideal for Summertime Entertaining or just Chilling-out! This Home has passed the Rigorous Grosse Pointe Woods Landlord Licensing Inspection! Seller is also including a Home Warranty of America (HWA) Home Warranty. Conveniently located would be an understatement! You are Close to a plethora of dining and shopping options! Don't forget to check out the 3D Matterport Virtual Tour!
- Type:
- Single Family
- Sq.Ft.:
- 1,953
- Status:
- NEW LISTING
- Beds:
- 3
- Lot size:
- 0.11 Acres
- Baths:
- 2.00
- MLS#:
- 50138506
- Subdivision:
- Joy Realty Grosse Pointe Sub
ADDITIONAL INFORMATION
***MULTIPLE OFFERS RECEIVED. ALL OFFERS DUE BY 6:00 PM, SUNDAY, APRIL 14.*** Unexpected job change makes this M Street beauty available. Nice open floor plan with loads of updates and charm! Kitchen has been updated with stainless appliances, ceramic floors, loads of counter space and eating space in light filled breakfast nook. Formal dining room just off kitchen and large formal living room with built ins and natural fireplace. This home has an abundance of natural sunlight throughout. Family room overlooks the yard with door to newly poured patio and privately gated backyard perfect for BBQâs and family fun!. Refinished hardwood floors and freshly painted throughout. Bedrooms are all spacious with good sized closets. Primary bedroom with double closets and sitting area, could easily have a primary bath added if desired. Full bath has been updated with subway tiles and double sinks. Basement features a rec room and work out area as well as loads of storage and laundry room. Great walkability to schools (Richard, Brownell and GPS). The Hill, The Pier Park, The Village and so much more.
- Type:
- Single Family
- Sq.Ft.:
- 3,510
- Status:
- Active
- Beds:
- 5
- Lot size:
- 0.24 Acres
- Baths:
- 4.00
- MLS#:
- 50138293
- Subdivision:
- Scherers Grosse Pointe Sub
ADDITIONAL INFORMATION
Multiple Offers! Please have all offers in by Sunday April 14th @ 4 pm. Stop the Car! Gorgeous center entrance colonial on desirable Merriweather Road in GP Farms. This home checks all the boxes and then some! 5 bedrooms, 3.1 baths and attached garage! Beautifully redone kitchen with white cabinets and marble counters. HUGE island with counter seating, loads of counter and cupboard space, high end stainless appliances and separate eating space in kitchen. Lovely living room with fireplace, loads of natural sunlight and leaded french doors leading to library/den. Library/den features built-in shelving, additional fireplace and wet bar, perfect room for entertaining, lounging and everyday living. Family room with new doorwalls and skylights lets the light pour in at the same time gives you a beautiful view of the private, fenced in back yard and patio. Primary bedroom with updated ensuite bath, additional bedrooms with ample closet space and 2 additional full baths. Basement is finished with rec room, bar and laundry area. Great location, close to schools, Pier Park and located between Kercheval and GP Blvd.
- Type:
- Single Family
- Sq.Ft.:
- 3,271
- Status:
- Active
- Beds:
- 6
- Lot size:
- 0.14 Acres
- Baths:
- 4.00
- MLS#:
- 50138138
- Subdivision:
- L F Murphy Re-Plat
ADDITIONAL INFORMATION
Grosse Pointe Farms, offering ample space for entertaining and comfortable living. As you step inside, you'll be welcomed by the charm of a living room featuring a natural fireplace, perfect for cozy gatherings. The formal dining room provides an elegant setting for special occasions, while the kitchen with eating space is a chef's delight, Credit will be given to purchase appliances of your choice... and abundant storage. The grand staircase with wainscoting detail leads you to the second floor, where you'll find four bedrooms, including two jack-and-jill suites that offer convenience and privacy. The third floor adds even more versatility with two additional bedrooms and a full bath, ideal for guests or a growing family. A spacious family room provides a relaxed atmosphere for casual get-togethers or movie nights. This home's classic colonial architecture, combined with its functional layout and thoughtful details, creates a harmonious blend of sophistication and comfort, making it the perfect place to call home in Grosse Pointe Farms.
$2,199,000
226 Provencal Grosse Pointe Farms, MI 48236
- Type:
- Single Family
- Sq.Ft.:
- 9,583
- Status:
- Active
- Beds:
- 6
- Lot size:
- 2.28 Acres
- Baths:
- 9.00
- MLS#:
- 50138101
- Subdivision:
- The Country Club Park Sub
ADDITIONAL INFORMATION
This Regency-style manor home offers the epitome of luxury living in a prestigious location. Situated on a gated private road opposite the Country Club of Detroit Golf Course, it exudes elegance with its timeless architecture blended seamlessly with modern conveniences. Upon entering, guests are greeted by a grand floating staircase that overlooks a spacious gallery, setting the tone for the opulence within. The master suite is a retreat in itself, featuring a sitting room, his and her baths, and custom closets for utmost comfort and convenience. The gourmet kitchen is bathed in natural light from a sunny breakfast nook, perfect for starting the day. For extended family or guests, an in-law/Au Pair suite with a separate entrance offers privacy and comfort. Entertaining is effortless with a garden room that overlooks lush grounds, complete with a heated in-ground pool for relaxation and enjoyment. Whether hosting large gatherings or intimate affairs, the home's exceptional finishes, exquisite millwork, and eight fireplaces create an ambiance of sophistication and warmth. Additional amenities such as a second-floor laundry, wine cellar, soaring ceilings, and a heated four and a half car attached garage cater to every need. With over 2 acres of land, there's ample space for outdoor activities and leisurely strolls. This property is not just a house but a haven for gracious entertaining and comfortable family living, where luxury meets functionality in perfect harmony.
- Type:
- Single Family
- Sq.Ft.:
- 3,452
- Status:
- Active
- Beds:
- 4
- Lot size:
- 0.34 Acres
- Baths:
- 5.00
- MLS#:
- 50138023
- Subdivision:
- Joy Realty Co Hamilton Park Sub 1
ADDITIONAL INFORMATION
Welcome to this exceptional colonial nestled in the heart of Grosse Pointe Farms. The generously sized living room, rich wood paneled library and cozy family room, each with their own fireplace, provide ample space for relaxation and entertainment. The updated kitchen is a chef's dream, featuring stainless steel appliances, granite countertops and a center island for both functionality and style. The first floor office has an attached full bath. The primary bedroom suite offers a tranquil escape, complete with a private bath and access to a private deck. With an attached garage, new roof, and whole house generator, convenience and peace of mind are ensured. Situated within walking distance to the residents-only waterfront park , residents can enjoy access to swimming, tennis courts and a marina.
$1,150,000
50 Lochmoor Grosse Pointe Shores, MI 48236
- Type:
- Single Family
- Sq.Ft.:
- 5,000
- Status:
- Active
- Beds:
- 5
- Lot size:
- 0.43 Acres
- Baths:
- 4.00
- MLS#:
- 50137988
- Subdivision:
- Lochmoor Sub-Gpte Shrs
ADDITIONAL INFORMATION
This colonial-style home, designed by renowned architects William B. Stratton and Dalton J. Snyder, exudes elegance and sophistication. The attention to detail, from the limestone accents on the front elevation to the Pewabic tile inserts above the windows, showcases the craftsmanship and timeless beauty of the design. As you enter the home, you're greeted by high ceilings and custom woodwork that enhances the sense of grandeur. The wood-paneled library, complete with a fireplace, offers a cozy retreat for reading or relaxing. The spacious dining room is perfect for hosting gatherings and entertaining guests, while the chef's kitchen, complemented by a butler's pantry, provides functionality and convenience for culinary endeavors. The primary bedroom suite is a luxurious sanctuary, featuring a walk-in closet, a lavish bath with a jetted tub and fireplace, and a sitting room for unwinding in comfort. Upstairs, the third-floor games room, complete with a kitchenette, offers a versatile space for recreation and entertainment, along with two more bedrooms and a bath. Located just steps away from Lake St. Clair, the home offers glimpses of the water, adding to its allure and providing opportunities for enjoying the serene surroundings. Overall, this striking colonial home is a testament to classic design and refined living.
- Type:
- Single Family
- Sq.Ft.:
- 1,148
- Status:
- Active
- Beds:
- 3
- Lot size:
- 0.12 Acres
- Baths:
- 1.00
- MLS#:
- 50137787
- Subdivision:
- Grosse Pointe Woods Sub 3-Gpte Wds
ADDITIONAL INFORMATION
Here is the opportunity you've been waiting for! A chance to live in Grosse Pointe Woods at a price you rarely find. This solidly built 1953 ranch has three bedrooms, one bath and loads of potential. Under the carpet are hardwood floors throughout the house. The airy kitchen is open to the dining area and living room, offering a desirable open floor plan. The full basement features a laundry room, half bath and a large open area that is waiting to be transformed into your new entertainment space or a 4th bedroom. Conveniently located, this charming house has already been updated with newer vinyl windows and a two car detached garage. Ghesquiere Park, St John Hospital and numerous Mack Ave shops and restaurants are all in close proximity to this lovely home. Act fast as this one will not last!
- Type:
- Single Family
- Sq.Ft.:
- 1,288
- Status:
- Active
- Beds:
- 3
- Lot size:
- 0.12 Acres
- Baths:
- 2.00
- MLS#:
- 50137613
- Subdivision:
- Lochmoor Golf View Subdivision
ADDITIONAL INFORMATION
Welcome to this brick 1 1/2 story, 3 bedroom, 1 1/2 bath with full basement home. Enjoy the view of Lochmoor Golf Course from covered front porch. Traditional Grosse Pointe appointments; hardwood floors, six panel wood doors, coved ceilings in dining room and living room and hey it has a milk chute. Grosse Pointe Woods lakefront Park minutes away, with all park amenities including; 3 pools, water slide, tennis and pickle ball courts, plus much more including seasonal boat wells. Detached 2 car garage, driveway has spots for up to 3 cars. All appliances stay. Hot water heater and furnace new in 2022, furnace has in-duct humidifier. Owner has paid for an extensive home inspection report, which is available for review. Make this your home!
- Type:
- Single Family
- Sq.Ft.:
- 1,224
- Status:
- Active
- Beds:
- 3
- Lot size:
- 0.12 Acres
- Year built:
- 1947
- Baths:
- 1.10
- MLS#:
- 20240020539
- Subdivision:
- Colonial Village Sub - G. Pte Wds
ADDITIONAL INFORMATION
Well cared for 2 story home with 3 bedrooms and full basement. Fantastic location, few blocks from downtown of the woods and walking distance from St. Jon Hospital. Kitchen with granite countertop and all stainless steel appliances. Brand new stainless steel with finger print free refrigerator. Hardwood floors with dark stain throughout. Dining room connected to living room with fireplace. Newly fresh paint in all ceiling, hallway and every room on both floors. Immediate occupancy
- Type:
- Single Family
- Sq.Ft.:
- 1,224
- Status:
- Active
- Beds:
- 3
- Lot size:
- 0.12 Acres
- Baths:
- 2.00
- MLS#:
- 60297581
- Subdivision:
- Colonial Village Sub - G. Pte Wds
ADDITIONAL INFORMATION
Well cared for 2 story home with 3 bedrooms and full basement. Fantastic location, few blocks from downtown of the woods and walking distance from St. Jon Hospital. Kitchen with granite countertop and all stainless steel appliances. Brand new stainless steel with finger print free refrigerator. Hardwood floors with dark stain throughout. Dining room connected to living room with fireplace. Newly fresh paint in all ceiling, hallway and every room on both floors. Immediate occupancy
- Type:
- Single Family
- Sq.Ft.:
- 2,420
- Status:
- Active
- Beds:
- 4
- Lot size:
- 0.27 Acres
- Baths:
- 3.00
- MLS#:
- 50137440
- Subdivision:
- Cloverly Road Add 2
ADDITIONAL INFORMATION
Spacious Cape Cod located in a beautiful, quiet neighborhood of Grosse Pointe Farms! This home features four bedrooms, three bathrooms, and a two and a half car detached garage! There are lots of large windows for natural light, plenty of closets for storage, hardwood floors throughout main floor, built-ins, and a great sunroom! Large beautiful lot with a privacy fence, patio, and lawn sprinkler. New paint, new carpet upstairs and in the basement. Potential fifth bedroom in the basement. Includes new SS appliances: refrigerator, stove, microwave, washer, and dryer! Come see this fantastic opportunity today! This one won't last long!
- Type:
- Single Family
- Sq.Ft.:
- 1,700
- Status:
- Active
- Beds:
- 3
- Lot size:
- 0.16 Acres
- Baths:
- 2.00
- MLS#:
- 60297445
- Subdivision:
- Dlby-Cmpbll-Hys Mnchstr Pk - H. Wds
ADDITIONAL INFORMATION
This Aesthetically Designed, Meticulously Maintained 2nd Generational Family Home Is Now On The Market!!!! The Artistically Designed Brick Bungalow Is Coming To You With Three Bedrooms, On and A Half Bath (Basement), With Basement and Two And Half Car Garage!!! With A Working Doorbell! Uniquely Updated Over The Years! New Hardwood, Ceramic tile And Carpeting Throughout Home, Exquisite Lighting, Decorative Custom Solid Wood Paneling, Mahogany Handrail, Custom Wood Window Trimming, Inside, Custom Window Aluminum Trimming Outside! Hickory Kitchen Cabinets! Moving Island In Kitchen, Wood Laundry Shoot, Cedarwood Closet Upstairs, Real Fireplace, Stamped Concrete On Back Patio, And Entrance To Front, Newer Spanish Metal Roof On House And Garage 2018! Additional Insulation Installed When Roof Was Done, To Keep all Temperatures Regulated In Whole House, Summer and Winter, Newer Furnace, And Air Conditioner, Updated Windows, Newer Electric With AC Having Its Owns Box, Property Has Been Properly Waterproofed, All Drains Are Scoped and Cleaned Once A Year, New Sewer Line From House To City Hookup 2015, Vivit Alarm System, Transferable at $45 a Month, What More Could You Ask For!!!! Come and Take A Look, This Beautiful Home Is Waiting For You!!!! How Would You Like Your New Home Furnished, All Furniture Comes With The Home! At Asking Price!

Provided through IDX via MiRealSource. Courtesy of MiRealSource Shareholder. Copyright MiRealSource. The information published and disseminated by MiRealSource is communicated verbatim, without change by MiRealSource, as filed with MiRealSource by its members. The accuracy of all information, regardless of source, is not guaranteed or warranted. All information should be independently verified. Copyright 2024 MiRealSource. All rights reserved. The information provided hereby constitutes proprietary information of MiRealSource, Inc. and its shareholders, affiliates and licensees and may not be reproduced or transmitted in any form or by any means, electronic or mechanical, including photocopy, recording, scanning or any information storage and retrieval system, without written permission from MiRealSource, Inc. Provided through IDX via MiRealSource, as the “Source MLS”, courtesy of the Originating MLS shown on the property listing, as the Originating MLS. The information published and disseminated by the Originating MLS is communicated verbatim, without change by the Originating MLS, as filed with it by its members. The accuracy of all information, regardless of source, is not guaranteed or warranted. All information should be independently verified. Copyright 2024 MiRealSource. All rights reserved. The information provided hereby constitutes proprietary information of MiRealSource, Inc. and its shareholders, affiliates and licensees and may not be reproduced or transmitted in any form or by any means, electronic or mechanical, including photocopy, recording, scanning or any information storage and retrieval system, without written permission from MiRealSource, Inc.

The accuracy of all information, regardless of source, is not guaranteed or warranted. All information should be independently verified. This IDX information is from the IDX program of RealComp II Ltd. and is provided exclusively for consumers' personal, non-commercial use and may not be used for any purpose other than to identify prospective properties consumers may be interested in purchasing. IDX provided courtesy of Realcomp II Ltd., via Xome Inc. and Realcomp II Ltd., copyright 2024 Realcomp II Ltd. Shareholders.
Grosse Pointe Real Estate
The median home value in Grosse Pointe, MI is $260,300. This is higher than the county median home value of $80,100. The national median home value is $219,700. The average price of homes sold in Grosse Pointe, MI is $260,300. Approximately 83.76% of Grosse Pointe homes are owned, compared to 10.96% rented, while 5.28% are vacant. Grosse Pointe real estate listings include condos, townhomes, and single family homes for sale. Commercial properties are also available. If you see a property you’re interested in, contact a Grosse Pointe real estate agent to arrange a tour today!
Grosse Pointe, Michigan 48236 has a population of 15,678. Grosse Pointe 48236 is more family-centric than the surrounding county with 33.29% of the households containing married families with children. The county average for households married with children is 25.33%.
The median household income in Grosse Pointe, Michigan 48236 is $95,697. The median household income for the surrounding county is $43,702 compared to the national median of $57,652. The median age of people living in Grosse Pointe 48236 is 45.4 years.
Grosse Pointe Weather
The average high temperature in July is 81.9 degrees, with an average low temperature in January of 16.4 degrees. The average rainfall is approximately 33.4 inches per year, with 28.4 inches of snow per year.
