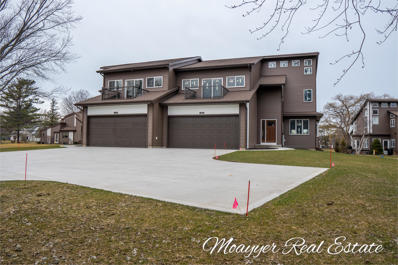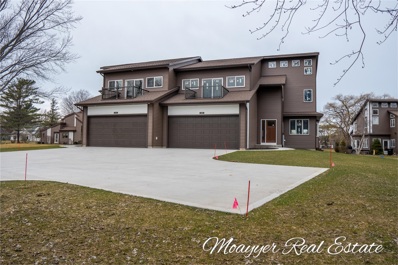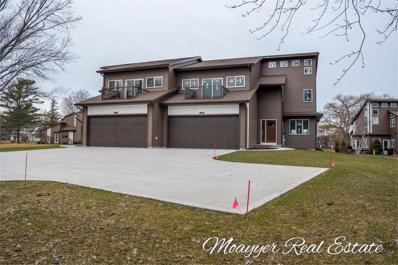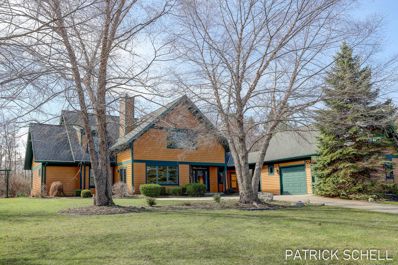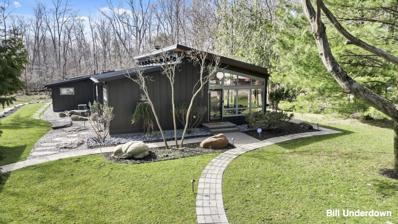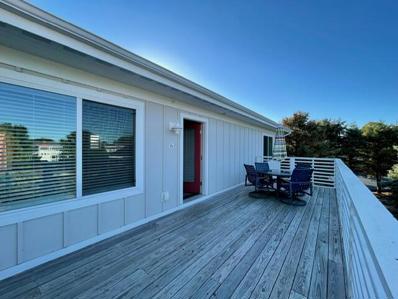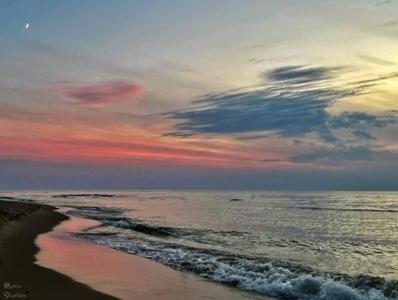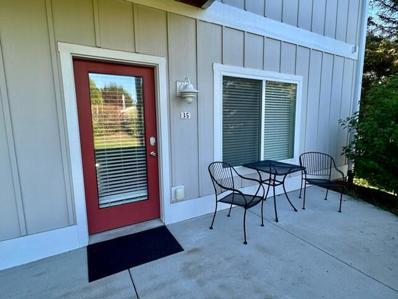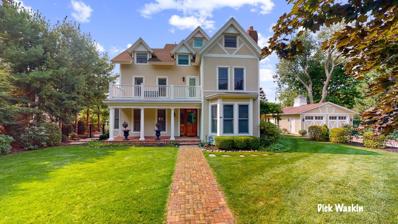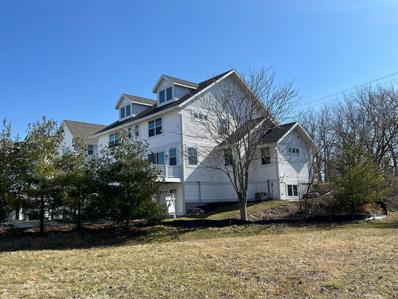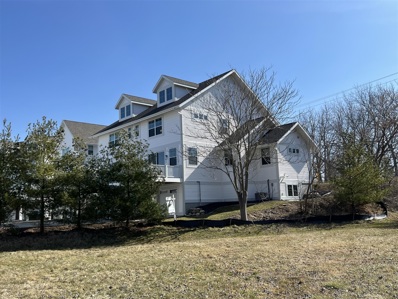Douglas MI Homes for Sale
$699,000
218 W Shore Court Douglas, MI 49406
- Type:
- Other
- Sq.Ft.:
- 3,500
- Status:
- Active
- Beds:
- 7
- Year built:
- 2023
- Baths:
- 5.00
- MLS#:
- 24016234
- Subdivision:
- Tower Harbor
ADDITIONAL INFORMATION
Welcome to your future dream home in the picturesque beach town of Douglas, Michigan, a short bike ride to downtown Saugatuck. This expansive residence, though yet to be completed, provides a canvas upon which you can paint the masterpiece of your dreams. With an open-design crafted to accommodate 7 bedrooms and 5 bathrooms, every inch of this 5,500 sqft home has been meticulously planned to offer both functionality and elegance. As you enter, you'll be greeted by a spacious entryway, perfect for welcoming guests into your abode. The main level unfolds into a sprawling living area, seamlessly integrating the living room, kitchen, and dining space. Imagine savoring your morning coffee in the breakfast nook, basking in the warmth of the sun as it floods through the windows. Step through the double sliding doors onto the composite deck, where serene views of a tranquil pond await, offering a peaceful retreat right in your backyard. Additionally, the main floor encompasses a den/bedroom, a full bathroom, a butler's pantry, and convenient amenities like one of two laundry rooms and reserved space for an elevator shaft within a closet. Ascend to the second floor, where luxury is only limited by your imagination. Two potential primary bedrooms await, each featuring its own ensuite bathroom, walk-in closet, balcony, and cathedral ceilings, providing a sanctuary of relaxation and indulgence. An additional guest bedroom and full bath complete this level. Venture up to the loft area, where skylights illuminate the space with natural light, offering endless possibilities for customization. Leave it open for an airy ambiance or transform it into two additional bedrooms to suit your needs. The basement beckons with an additional 1,500 square feet of potential, primed to accommodate two legal bedrooms with egress windows, along with ample space for living and storage, ensuring that every need is met. With its thoughtful design and unparalleled potential, this home presents a rare opportunity to create your own slice of paradise in the heart of Douglas. Don't miss your chance to turn this vision into reality - schedule your showing today and start imagining the endless possibilities that await!
ADDITIONAL INFORMATION
Welcome to your future dream home in the picturesque beach town of Douglas, Michigan, a short bike ride to downtown Saugatuck. This expansive residence, though yet to be completed, provides a canvas upon which you can paint the masterpiece of your dreams. With an open-design crafted to accommodate 7 bedrooms and 5 bathrooms, every inch of this 5,500 sqft home has been meticulously planned to offer both functionality and elegance. As you enter, you'll be greeted by a spacious entryway, perfect for welcoming guests into your abode. The main level unfolds into a sprawling living area, seamlessly integrating the living room, kitchen, and dining space. Imagine savoring your morning coffee in the breakfast nook, basking in the warmth of the sun as it floods through the windows.
- Type:
- Condo
- Sq.Ft.:
- 3,500
- Status:
- Active
- Beds:
- 7
- Year built:
- 2023
- Baths:
- 3.20
- MLS#:
- 65024016234
- Subdivision:
- Tower Harbor
ADDITIONAL INFORMATION
Welcome to your future dream home in the picturesque beach town of Douglas, Michigan, a short bike ride to downtown Saugatuck. This expansive residence, though yet to be completed, provides a canvas upon which you can paint the masterpiece of your dreams. With an open-design crafted to accommodate 7 bedrooms and 5 bathrooms, every inch of this 5,500 sqft home has been meticulously planned to offer both functionality and elegance. As you enter, you'll be greeted by a spacious entryway, perfect for welcoming guests into your abode. The main level unfolds into a sprawling living area, seamlessly integrating the living room, kitchen, and dining space. Imagine savoring your morning coffee in the breakfast nook, basking in the warmth of the sun as it floods through the windows.Step through the double sliding doors onto the composite deck, where serene views of a tranquil pond await, offering a peaceful retreat right in your backyard. Additionally, the main floor encompasses a den/bedroom, a full bathroom, a butler's pantry, and convenient amenities like one of two laundry rooms and reserved space for an elevator shaft within a closet. Ascend to the second floor, where luxury is only limited by your imagination. Two potential primary bedrooms await, each featuring its own ensuite bathroom, walk-in closet, balcony, and cathedral ceilings, providing a sanctuary of relaxation and indulgence. An additional guest bedroom and full bath complete this level. Venture up to the loft area, where skylights illuminate the space with natural light, offering endless possibilities for customization. Leave it open for an airy ambiance or transform it into two additional bedrooms to suit your needs. The basement beckons with an additional 1,500 square feet of potential, primed to accommodate two legal bedrooms with egress windows, along with ample space for living and storage, ensuring that every need is met. With its thoughtful design and unparalleled potential, this home presents a rare opportunity to create your own slice of parad
$1,198,000
713 Wilderness Ridge Drive Douglas, MI 49406
- Type:
- Single Family
- Sq.Ft.:
- 4,000
- Status:
- Active
- Beds:
- 5
- Year built:
- 2003
- Baths:
- 4.00
- MLS#:
- 12015613
ADDITIONAL INFORMATION
Luxurious Custom Construction Home in the highly coveted coastal neighborhood of Wilderness Ridge. Located just a short stroll from downtown Douglas and a mere 5-minute walk to the pristine shores of Lake Michigan, this stunning residence offers the perfect blend of convenience and tranquility. Step into unparalleled luxury with the expansive first-floor main suite, featuring a cavernous walk-in closet and a sumptuous stone bath complete with an oversized steamer shower, providing the ultimate sanctuary for relaxation and rejuvenation. Indulge your culinary passions in the gourmet kitchen, boasting a massive center island with a sink and wine fridge, stone countertops, and top-of-the-line appliances, creating the perfect setting for culinary delights and entertaining. The upper level features four spacious bedrooms, including one with an ensuite bath and another with double French doors leading into the hallway, offering flexibility for a second office, den, or playroom, tailored to your lifestyle needs. Discover an exquisite first-floor office, playroom, or den with a fireplace, providing a cozy retreat for work or relaxation, while multiple patios off every first-floor room invite you to enjoy the outdoors in style. Enjoy the comfort and efficiency of geothermal radiant heat on the first floor, including the exterior walkway to the garage and inside the garage, with gas forced-air heat and central air conditioning on the second floor. The recently painted cedar exterior adds curb appeal, while city water and sewer services offer convenience. National Blue Ribbon schools provide excellent educational opportunities.
$1,250,000
Address not provided Douglas, MI 49406
- Type:
- Single Family
- Sq.Ft.:
- 2,005
- Status:
- Active
- Beds:
- 3
- Lot size:
- 0.54 Acres
- Baths:
- 2.00
- MLS#:
- 70400272
ADDITIONAL INFORMATION
Welcome to your Mid-Century modern dream home complete with deeded lake access. Thoughtful attention to detail and quality evoke the glory days of that era. From the walnut paneled walls with brass inlay to geometric patterned custom tile, the soaring vaulted ceilings, plus original Herman Miller wallpaper in the closet. Light fills the ultimate chefs kitchen with premium appliances and fixtures, gorgeous hard surfaces and a stunning wet bar opens to the cozy breakfast area. Spend your evenings hosting beautiful dinner parties or cozying up by the wood burning stone fireplace in your massive entertaining dining and living area. And when it's time, retire for the evening and enjoy your private primary suite as an oasis with custom tiles, dual vanity, large soaking tub, generous shower.
ADDITIONAL INFORMATION
Beautiful Condo TURNKEY with fantastic investment potential. 2 bed 2 bath with high end finishes and gas fireplace make it feel like home. Wonderful rental history and bookings already in place for the 2024 season. Highly sought after upper end unit gives privacy and 2 outside decks for enjoying the sunsets. Convenient parking, outdoor pool and clubhouse on grounds. Pet allowed.
- Type:
- Condo
- Sq.Ft.:
- 1,125
- Status:
- Active
- Beds:
- 2
- Baths:
- 2.00
- MLS#:
- 71024011751
- Subdivision:
- Northern Lights
ADDITIONAL INFORMATION
Beautiful Condo TURNKEY with fantastic investment potential. 2 bed 2 bath with high end finishes and gas fireplace make it feel like home. Wonderful rental history and bookings already in place for the 2024 season. Highly sought after upper end unit gives privacy and 2 outside decks for enjoying the sunsets. Convenient parking, outdoor pool and clubhouse on grounds. Pet allowed.
- Type:
- Condo
- Sq.Ft.:
- 1,125
- Status:
- Active
- Beds:
- 2
- Year built:
- 2011
- Baths:
- 2.00
- MLS#:
- 71024011749
- Subdivision:
- Northern Lights
ADDITIONAL INFORMATION
TURN KEY INVESTMENT OPPORTUNITY. Beautiful 2 bed 2 bath condo built in 2018. Highly desirable units. Looks brand new. High end finishes with fantastic rental history and rentals already booked for 2024, revenue almost immediately. Over $20, 000 booked so far. Immaculately maintained grounds and association pool . Very nicely decorated and guess what, it's all included! This won't last. Convenient parking right outside the door. Pet friendly.
$1,485,000
Address not provided Douglas, MI 49406
- Type:
- Single Family
- Sq.Ft.:
- 3,536
- Status:
- Active
- Beds:
- 5
- Lot size:
- 0.36 Acres
- Baths:
- 4.00
- MLS#:
- 70392478
ADDITIONAL INFORMATION
One of the most significant homes in Douglas. Own a slice of History that has been brought into the 21st Century. The ''Wishing Well House'' is believed to have been built in 1889 (contact agent for full history) and has been lovingly and completely restored, rebuilt and renovated by the current owner. The main house has 5 spacious bedrooms including the entire 3rd level as the main which includes a huge walk in closet, separate office space and beautiful bath. The main level contains gorgeous hardwood floors, large living room, dining room with a fireplace and sitting room with views of the patio and luxury swimming pool. The gourmet kitchen will not disappoint with high end appliances and finishes. There is a lovely studio apartment attached to the garage. Extra lot is available.
- Type:
- Condo
- Sq.Ft.:
- 1,892
- Status:
- Active
- Beds:
- 5
- Lot size:
- 0.03 Acres
- Year built:
- 2023
- Baths:
- 4.00
- MLS#:
- 71024002891
- Subdivision:
- The Boardwalk At Swing Bridge
ADDITIONAL INFORMATION
This newly constructed home has received many new customizations since its developer completion but yet has never been lived in - truly better than new! Step in and enjoy the expansive open-concept living area featuring high ceilings, large windows that flood the space with natural light, Step out on the deck for captivating water vistas. The kitchen is a chef's delight, with stainless steel appliances, walk in pantry and large island for seamless entertaining. Customized to include barn doors, glass enclosures on all showers, window treatments, washer/dryer tower and new ceiling fans ready to be installed. Conveniently located to both resort towns with cafes shops, marinas and beaches . Enjoy living on the Saugatuck Harbor. Coming soon a pool and clubhouse. Short term rentals allowed
- Type:
- Condo
- Sq.Ft.:
- 1,892
- Status:
- Active
- Beds:
- 5
- Lot size:
- 0.03 Acres
- Baths:
- 4.00
- MLS#:
- 70385357
ADDITIONAL INFORMATION
This newly constructed home has received many new customizations since its developer completion but yet has never been lived in - truly better than new! Step in and enjoy the expansive open-concept living area featuring high ceilings, large windows that flood the space with natural light, Step out on the deck for captivating water vistas. The kitchen is a chef's delight, with stainless steel appliances, walk in pantry and large island for seamless entertaining. Customized to include barn doors, glass enclosures on all showers, window treatments, washer/dryer tower and new ceiling fans ready to be installed. Conveniently located to both resort towns with cafes shops, marinas and beaches . Enjoy living on the Saugatuck Harbor. Coming soon a pool and clubhouse. Short term rentals allowed

The properties on this web site come in part from the Broker Reciprocity Program of Member MLS's of the Michigan Regional Information Center LLC. The information provided by this website is for the personal, noncommercial use of consumers and may not be used for any purpose other than to identify prospective properties consumers may be interested in purchasing. Copyright 2024 Michigan Regional Information Center, LLC. All rights reserved.

Provided through IDX via MiRealSource. Courtesy of MiRealSource Shareholder. Copyright MiRealSource. The information published and disseminated by MiRealSource is communicated verbatim, without change by MiRealSource, as filed with MiRealSource by its members. The accuracy of all information, regardless of source, is not guaranteed or warranted. All information should be independently verified. Copyright 2024 MiRealSource. All rights reserved. The information provided hereby constitutes proprietary information of MiRealSource, Inc. and its shareholders, affiliates and licensees and may not be reproduced or transmitted in any form or by any means, electronic or mechanical, including photocopy, recording, scanning or any information storage and retrieval system, without written permission from MiRealSource, Inc. Provided through IDX via MiRealSource, as the “Source MLS”, courtesy of the Originating MLS shown on the property listing, as the Originating MLS. The information published and disseminated by the Originating MLS is communicated verbatim, without change by the Originating MLS, as filed with it by its members. The accuracy of all information, regardless of source, is not guaranteed or warranted. All information should be independently verified. Copyright 2024 MiRealSource. All rights reserved. The information provided hereby constitutes proprietary information of MiRealSource, Inc. and its shareholders, affiliates and licensees and may not be reproduced or transmitted in any form or by any means, electronic or mechanical, including photocopy, recording, scanning or any information storage and retrieval system, without written permission from MiRealSource, Inc.

The accuracy of all information, regardless of source, is not guaranteed or warranted. All information should be independently verified. This IDX information is from the IDX program of RealComp II Ltd. and is provided exclusively for consumers' personal, non-commercial use and may not be used for any purpose other than to identify prospective properties consumers may be interested in purchasing. IDX provided courtesy of Realcomp II Ltd., via Xome Inc. and Realcomp II Ltd., copyright 2024 Realcomp II Ltd. Shareholders.


© 2024 Midwest Real Estate Data LLC. All rights reserved. Listings courtesy of MRED MLS as distributed by MLS GRID, based on information submitted to the MLS GRID as of {{last updated}}.. All data is obtained from various sources and may not have been verified by broker or MLS GRID. Supplied Open House Information is subject to change without notice. All information should be independently reviewed and verified for accuracy. Properties may or may not be listed by the office/agent presenting the information. The Digital Millennium Copyright Act of 1998, 17 U.S.C. § 512 (the “DMCA”) provides recourse for copyright owners who believe that material appearing on the Internet infringes their rights under U.S. copyright law. If you believe in good faith that any content or material made available in connection with our website or services infringes your copyright, you (or your agent) may send us a notice requesting that the content or material be removed, or access to it blocked. Notices must be sent in writing by email to DMCAnotice@MLSGrid.com. The DMCA requires that your notice of alleged copyright infringement include the following information: (1) description of the copyrighted work that is the subject of claimed infringement; (2) description of the alleged infringing content and information sufficient to permit us to locate the content; (3) contact information for you, including your address, telephone number and email address; (4) a statement by you that you have a good faith belief that the content in the manner complained of is not authorized by the copyright owner, or its agent, or by the operation of any law; (5) a statement by you, signed under penalty of perjury, that the information in the notification is accurate and that you have the authority to enforce the copyrights that are claimed to be infringed; and (6) a physical or electronic signature of the copyright owner or a person authorized to act on the copyright owner’s behalf. Failure to include all of the above information may result in the delay of the processing of your complaint.
Douglas Real Estate
The median home value in Douglas, MI is $393,100. This is higher than the county median home value of $178,100. The national median home value is $219,700. The average price of homes sold in Douglas, MI is $393,100. Approximately 34.16% of Douglas homes are owned, compared to 11.14% rented, while 54.7% are vacant. Douglas real estate listings include condos, townhomes, and single family homes for sale. Commercial properties are also available. If you see a property you’re interested in, contact a Douglas real estate agent to arrange a tour today!
Douglas, Michigan 49406 has a population of 993. Douglas 49406 is less family-centric than the surrounding county with 15.64% of the households containing married families with children. The county average for households married with children is 32.99%.
The median household income in Douglas, Michigan 49406 is $56,563. The median household income for the surrounding county is $58,487 compared to the national median of $57,652. The median age of people living in Douglas 49406 is 53.1 years.
Douglas Weather
The average high temperature in July is 82.1 degrees, with an average low temperature in January of 20.2 degrees. The average rainfall is approximately 37 inches per year, with 69.9 inches of snow per year.
