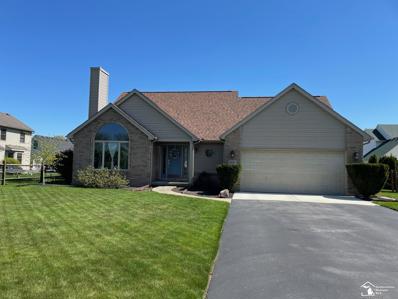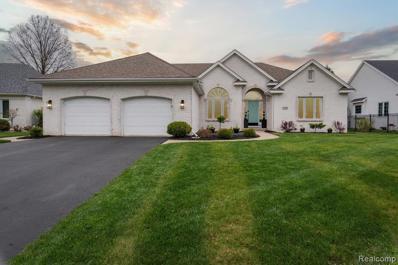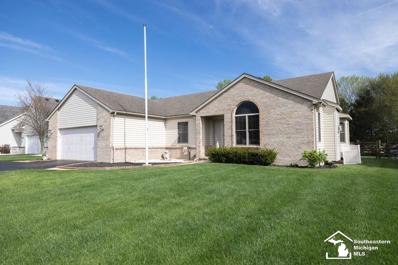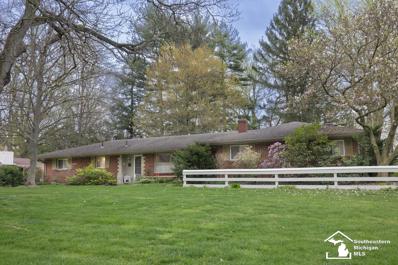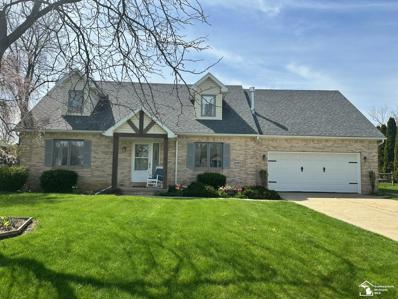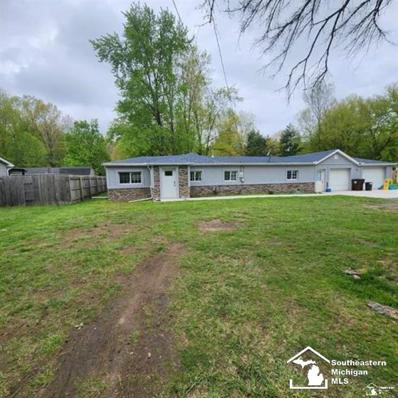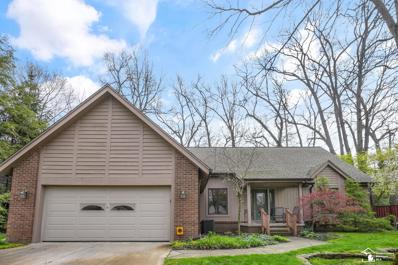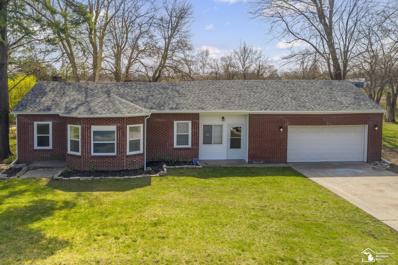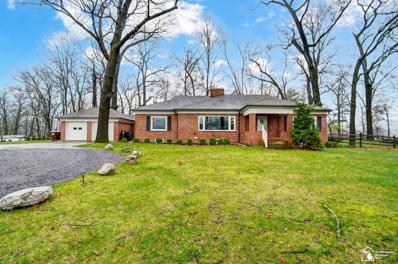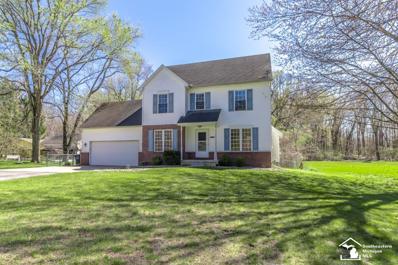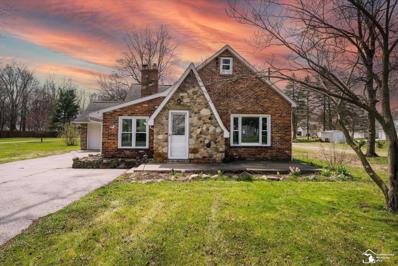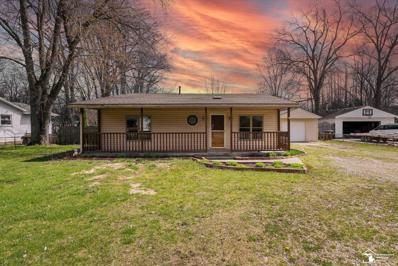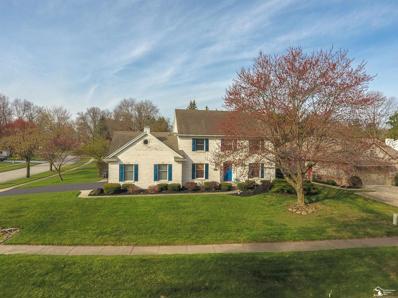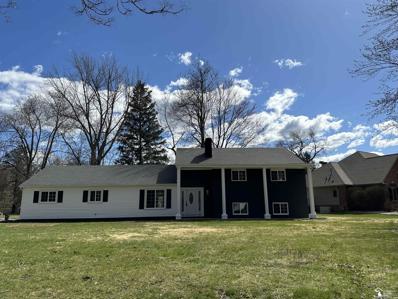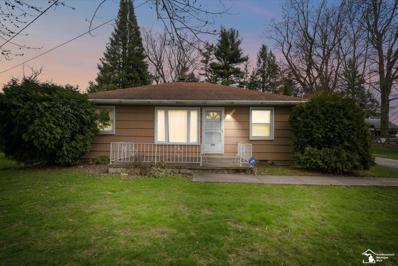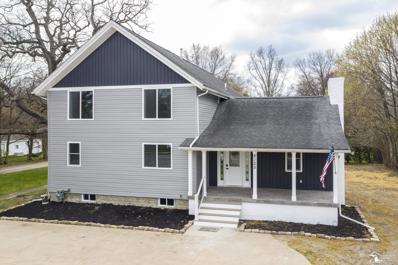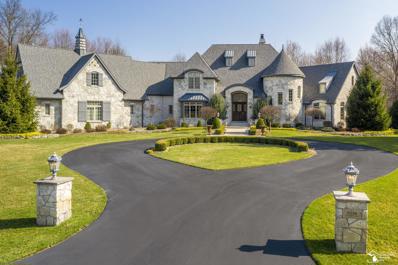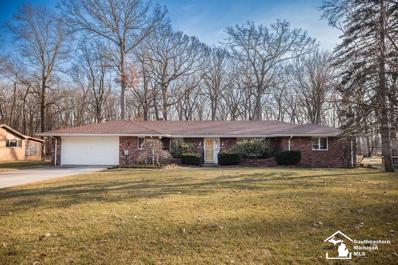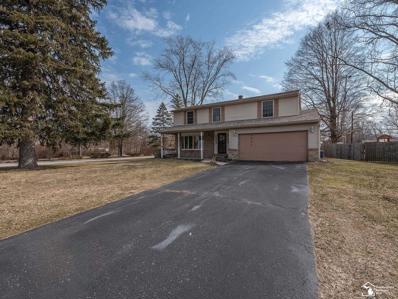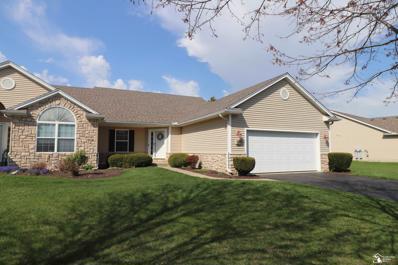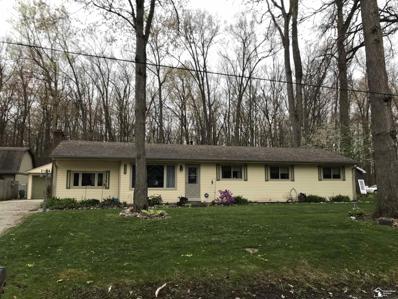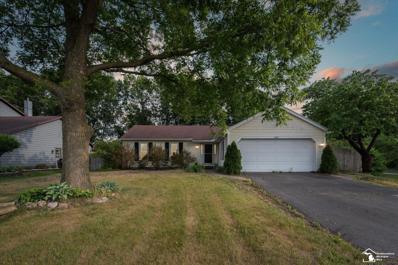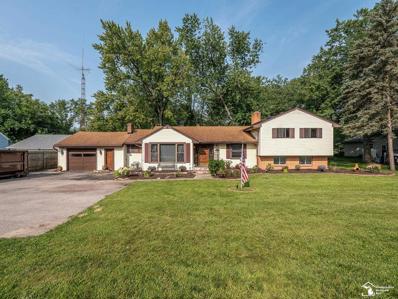Lambertville MI Homes for Sale
$379,900
2667 Beth Ann Lambertville, MI 48144
- Type:
- Single Family
- Sq.Ft.:
- 2,086
- Status:
- NEW LISTING
- Beds:
- 4
- Lot size:
- 0.36 Acres
- Baths:
- 3.00
- MLS#:
- 50139939
- Subdivision:
- Chapel Creek
ADDITIONAL INFORMATION
Summer's coming and this year with your inground 18X36 Perfect10 salt water pool with diving board, you will be enjoying it a lot more. All pool furniture remains with property. Attractive four bedroom 1.5-sty with two full baths and an half on the main floor. Great room with vaulted ceiling and gas fireplace. Roomy kitchen with large eating area, pantry and island. Kitchen opens to family room with french doors leading outside to stamped concrete patio. Master suite on main floor with three bedrooms upstairs. Finished basement with extra room is plumbed for half bath. Newers include roof in 2023; furnace 2020; newer kitchen in 2018; A/C in 2017. Exceptionally nice home located close to amenities. Home warranty offered.
- Type:
- Single Family
- Sq.Ft.:
- 2,241
- Status:
- NEW LISTING
- Beds:
- 3
- Lot size:
- 0.25 Acres
- Baths:
- 3.00
- MLS#:
- 60303112
- Subdivision:
- Hidden Valley Estates
ADDITIONAL INFORMATION
Check out this beauty! This 3 bedroom 3 bath ranch has so much to offer. If you love to entertain, this is the place! The spacious family room offers 14 ft ceilings and a 3 way fireplace. The gorgeous open kitchen features a large granite island to looks over your eat in dining and back yard. The enormous finished basement has so many amenities, including a bar, fridge, oven, mounted T.V.ââ¬â¢s, multi-room and newly installed full bathroom. The serene outdoor area includes a salt water pool with new: vacuum, pool heater control panel, filter, and new salt cell. Whether you are inside or out, everyone can enjoy the built in sound system. The home also includes a spectacular master bed and bathroom with double sinks, tiled shower and garden tub. Other home features include: large walk up attic in the garage, and large storage areas in the basement, waterproofed basement with warranty, brand new carpet on main level, fresh paint on main level and basement, new 220 electric line for hot tub (existing hot tub is negotiable), and sprinkler system. Other newer features include: fence, landscaping, tankless water heather, furnace and A/C. You are going to love this quiet neighborhood with nearby walking paths. Hurry and check this one out, before itââ¬â¢s gone!
$309,900
8236 Michelle Lambertville, MI 48144
- Type:
- Single Family
- Sq.Ft.:
- 1,639
- Status:
- NEW LISTING
- Beds:
- 3
- Lot size:
- 0.3 Acres
- Baths:
- 2.00
- MLS#:
- 50139677
- Subdivision:
- Chapel Creek
ADDITIONAL INFORMATION
Lovely 3 Bedroom Home with Basement in Chapel Creek Subdivision. This Home Feature: Spacious Vaulted Great Room with Gas Fireplace, Large Kitchen with Ample Cabinetry, Island, Dining Area with Bay Window and Appliances, Master Suite with Private Bathroom with Double Sink Vanity and Walk-In Closet, 2 additional Bedrooms and Second Full Bathroom, Large Laundry Room with Cabinetry and Washer and Dryer, Basement has 1106 sqft. can be finished for additional living space, Attached 2 Car Garage, Fenced in Back Yard, Patio with Pergola, Whole House Generac Generator and Shed. Seller Updates: HVAC 2019, Humidifier 2019, Hot Water Tank 2022, Newer Refrigerator and Dishwasher, Leaf Gutter Protection System, Water Upflow Filter Purification System, Sump Pump Back Up. BATVAI
- Type:
- Single Family
- Sq.Ft.:
- 2,335
- Status:
- NEW LISTING
- Beds:
- 4
- Lot size:
- 0.35 Acres
- Baths:
- 2.00
- MLS#:
- 50139674
- Subdivision:
- Green Hills
ADDITIONAL INFORMATION
Spacious 4 Bedroom Brick Ranch Home in Green Hills Subdivision. Enjoy the Wonderful Amenities that this Subdivision has to offer with the Neighborhood Pool, Park, Basketball and Tennis Courts. This Home Features: Wonderful Great Room with woodburning stove and lovely natural light, Spacious Formal Living Room and Dining Room, Kitchen with counter dining area and appliances, leads into the Hearth/Sitting Room with fireplace, Master Bedroom and 3 additional Bedrooms with carpeting, Full Bath with double sink vanity, Utility Room with laundry sink and cabinetry leads into the 2nd Full Bathroom, Attached 2 Car Garage and Private Yard with Side Patio. Seller is providing 1 year HSA Home Warranty, $550 to new Buyer at close. BATVAI.
$324,900
8295 Aberdeen Lambertville, MI 48144
- Type:
- Single Family
- Sq.Ft.:
- 2,296
- Status:
- NEW LISTING
- Beds:
- 5
- Lot size:
- 0.34 Acres
- Baths:
- 3.00
- MLS#:
- 50139407
- Subdivision:
- None
ADDITIONAL INFORMATION
Excellent 5 bedroom 3 full bath home in the heart of Bedford. This home offers great space and plenty of storage throughout. This home has a large eat in kitchen with all new appliances that are less than 2 years. The home has a new hot water tank and the entire crawl space was waterproofed with a sump pump 2 years ago. The living room is cozy with a brand new rebuilt gas fireplace remote. This home offers a first and second floor primary bedroom. There are 2 stair cases to the upper level. The back yard is great for entertaining with a deck and large shed for storage. There is a new fence as well. Call today. This is an amazing very well kept home.
$269,900
6431 Secor Lambertville, MI 48144
- Type:
- Single Family
- Sq.Ft.:
- 1,649
- Status:
- NEW LISTING
- Beds:
- 4
- Lot size:
- 0.97 Acres
- Baths:
- 2.00
- MLS#:
- 50139386
- Subdivision:
- None
ADDITIONAL INFORMATION
Fantastic ranch, rebuilt in 2018, 4 bedrooms 2 full baths kitchen dining room combo with snack bar, large master suite, custom tile with jetted tub. beautiful wood floors, and custom tile, newer carpeting in bedrooms. above ground pool, shed and fire pit. partial privacy fence, patio. across from Maple Grove Golf, just under 1 acre lot, lot size 116x 363, centrally located easy access to express ways Toledo and bus route.
- Type:
- Single Family
- Sq.Ft.:
- 2,926
- Status:
- NEW LISTING
- Beds:
- 3
- Lot size:
- 0.31 Acres
- Baths:
- 4.00
- MLS#:
- 50139306
- Subdivision:
- Little Streams
ADDITIONAL INFORMATION
Meticulously maintained custom home with spectacular great room that features soaring ceilings and new skylights. The eat-in kitchen offers 2 pantries, granite counters, new hickory cabinets and limestone floors. Every bedroom has a full en-suite bathroom. The private, fenced back yard offers an in-ground 17x34 saltwater pool that has a new gas line to the heater. Nothing to do but move in and start enjoying this amazing home!
- Type:
- Single Family
- Sq.Ft.:
- 1,639
- Status:
- NEW LISTING
- Beds:
- 3
- Lot size:
- 0.47 Acres
- Baths:
- 1.00
- MLS#:
- 50139210
- Subdivision:
- None
ADDITIONAL INFORMATION
Welcome to 6871 Whiteford Center Rd! This charming 3-bedroom, 1-bathroom home has undergone a complete transformation, boasting a brand-new roof, freshly laid floors, fresh coat of paint throughout and so much more. Situated on over 1/2 acre of land, this property offers both space and serenity, providing ample room for outdoor activities. Conveniently located, this home offers easy access to Lambertville, Toledo, and the expressway, ensuring effortless commuting and access to a variety of amenities. All Appliances included. Set up your showings ASAP!
$420,000
6250 Douglas Lambertville, MI 48144
- Type:
- Single Family
- Sq.Ft.:
- 3,102
- Status:
- Active
- Beds:
- 4
- Lot size:
- 5.13 Acres
- Baths:
- 3.00
- MLS#:
- 50138729
- Subdivision:
- None
ADDITIONAL INFORMATION
Welcome to this charming 4-bedroom fully bricked ranch nestled on just over 5 acres of a park-like setting. This serene property offers an inviting atmosphere with the convenience of modern amenities. The kitchen has been completely remodeled, boasting new appliances and a spacious layout perfect for culinary adventures. With a fireplace on both the main and lower levels, cozy evenings are guaranteed, whether you're upstairs enjoying the warmth or downstairs in the walkout basement. In addition to the 4 bedrooms on the main floor, the lower level also features 2 additional bedrooms, providing ample space for guests or a growing family. The property includes two full bathrooms on the main floor and a convenient half bath on the lower level. Adding to the appeal, a newly constructed Amish 16 x 42 shed offers plenty of storage for outdoor equipment and tools. Don't miss out on this opportunity to call this beautiful ranch your home.
$289,900
3673 Section Lambertville, MI 48144
- Type:
- Single Family
- Sq.Ft.:
- 1,548
- Status:
- Active
- Beds:
- 3
- Lot size:
- 0.64 Acres
- Baths:
- 3.00
- MLS#:
- 50138711
- Subdivision:
- None
ADDITIONAL INFORMATION
Perfectly located 3 bedroom, 2 1/2 bath home in Bedford Schools. Features include Gas fireplace, fenced in yard, beautiful stamped concrete patio w/Gazebo, on demand hot water. New a/c in 2023, partially finished basement, formal dining room could be used as a den or home office. Take possession at closing.offers due by sunday 4/21 at 5p
- Type:
- Single Family
- Sq.Ft.:
- 1,840
- Status:
- Active
- Beds:
- 3
- Lot size:
- 0.16 Acres
- Baths:
- 2.00
- MLS#:
- 50138396
- Subdivision:
- None
ADDITIONAL INFORMATION
Welcome home to this adorable brick home in the heart of Lambertville! This home has lots of charm and is bigger than it looks with three bedrooms, one and half bathrooms, and even a bonus room that could be used as bedroom or office space. The kitchen equipped with stainless steel appliances and granite counters is an open concept that spills into the dining room. You will also love the large living room and cozy fireplace. Make your appointment today to see this beauty! Taxes shown are non homestead. Listing agent is related to seller.
$229,900
7938 Case Lambertville, MI 48144
- Type:
- Single Family
- Sq.Ft.:
- 1,648
- Status:
- Active
- Beds:
- 3
- Lot size:
- 0.62 Acres
- Baths:
- 2.00
- MLS#:
- 50138394
- Subdivision:
- Case Gardens
ADDITIONAL INFORMATION
Check out this 3 bedroom, 2 bathroom ranch on large lot in Bedford! Need extra space to spread out or even entertain guests? You will love the large family room with tons of outside light overlooking the deck and backyard. Kitchen is bright with stainless steel appliances and granite counter tops. Don't miss out on this one! Make your appointment today! Taxes shown are non homestead. Listing agent is related to seller.
$369,900
3445 Fairwood Lambertville, MI 48144
- Type:
- Single Family
- Sq.Ft.:
- 1,868
- Status:
- Active
- Beds:
- 3
- Lot size:
- 0.32 Acres
- Baths:
- 3.00
- MLS#:
- 50137958
- Subdivision:
- Plat 3-5 Of Springbrook
ADDITIONAL INFORMATION
Welcome Home!! Fantastic 3 bedroom, 2.5 bath in Monroe Road Elementary district. Features include some updated flooring and shower in primary bath, huge family room with fireplace, finished basement with wet bar, first floor laundry and half bath. Formal dining room and eat-in kitchen. Large primary suite with walk-in closet. Bonus room. All appliances included. Enjoy the fenced in back yard with inground pool and patio. Second meter for water. Outdoor plug for generator. Lots of storage space. Immediate occupancy available.
- Type:
- Single Family
- Sq.Ft.:
- 2,633
- Status:
- Active
- Beds:
- 5
- Lot size:
- 0.39 Acres
- Baths:
- 3.00
- MLS#:
- 50137909
- Subdivision:
- Canterbury Forest
ADDITIONAL INFORMATION
Welcome to your dream home nestled in one of Bedford Township's most sought-after neighborhoods. This spacious and meticulously remodeled tri-level residence boasts 5 bedrooms, 2 and 1/2 bathrooms, and over 2600 square feet of luxurious living space. As you step inside, you'll be greeted by an abundance of natural light that highlights the contemporary design and elegant finishes throughout. The heart of the home includes a beautiful, fully remodeled kitchen, featuring sleek cabinetry, granite countertops, and stainless-steel appliances. The expansive floor plan offers versatility and functionality, with multiple living areas providing ample space for relaxation and gatherings. Retreat to the cozy family room, complete with a fireplace, perfect for cozy evenings with loved ones. Outside, enjoy the privacy and serenity of the beautiful yard, ideal for outdoor entertaining or simply unwinding in the peaceful surroundings. With a 2-car attached garage, parking is a breeze, providing convenience and security for your vehicles. Located in Bedford Township, this home offers the perfect blend of suburban tranquility and urban convenience. Enjoy easy access to top-rated schools, parks, shopping, dining, and entertainment options, ensuring a lifestyle of comfort and convenience for you and your family. Don't miss this rare opportunity to own a truly exceptional home in one of Bedford Township's most desirable neighborhoods. Schedule your private showing today and make your dream of homeownership a reality!
$164,900
660 Orchard Temperance, MI 48144
- Type:
- Single Family
- Sq.Ft.:
- 884
- Status:
- Active
- Beds:
- 3
- Lot size:
- 0.4 Acres
- Baths:
- 1.00
- MLS#:
- 50137883
- Subdivision:
- None
ADDITIONAL INFORMATION
Don't miss this one! This home is located on a dead end street and has a fantastic yard to enjoy that has some mature trees. This 3 bedroom ranch is awaiting your personal decor and ready to move into! Well built home with cove ceilings in the living room. Breezeway is about 16 x 10 and is nice area to sit and relax. Enjoy working in your Garage has a overhead heater, some cabinets, attic access, Lift Master opener and a concrete floor with drain. The Mud Room has a shower stall. Must See! Make this home! Comes with a Cinch Home Warranty! Some repairs needed that were disclosed to seller from a previous interested buyer see attached documents.
- Type:
- Single Family
- Sq.Ft.:
- 3,052
- Status:
- Active
- Beds:
- 4
- Lot size:
- 0.38 Acres
- Baths:
- 3.00
- MLS#:
- 50137127
- Subdivision:
- N/A
ADDITIONAL INFORMATION
STUNNING 4 bedroom, 2.5 bath high-end remodel with HGTV style finishes in Lambertville. You'll love both relaxing and entertaining in the home's highly functional open floor plan with 3,000+square feet of living space! Main floor offers two separate living spaces, including a beautiful vaulted great room with fireplace. Eat-in kitchen with shaker cabinets, 10' center island, quartz counters, walk-in pantry, and on-trend tiled backsplash. In the main floor primary suite you'll find an incredible bath featuring a massive walk-in rainfall shower with triple spray and porcelain tile, custom vanities, and two large closets. Main floor laundry. Upstairs you'll find a THIRD large living space, full bath, and three additional bedrooms, all with plenty of closet space. Walk out on a beautiful deck perfect for summer dining outside and cook-outs, or enjoy coffee on the front porch with tiled floor. One of our favorite design features is the gorgeous handcrafted wood and iron stair railing. Birch luxury vinyl plank flooring throughout. Other updates to this home include windows and siding, mechanicals. Michigan basement and attic offer ample storage. Stay comfortable year-round with the zoned HVAC. Stainless Steel Appliances stay! Located just minutes from shopping, banking, and restaurants.
$2,200,000
9216 Timberlake Lambertville, MI 48144
- Type:
- Single Family
- Sq.Ft.:
- 7,674
- Status:
- Active
- Beds:
- 5
- Lot size:
- 3.55 Acres
- Baths:
- 5.00
- MLS#:
- 50136608
- Subdivision:
- Timberlake Village
ADDITIONAL INFORMATION
Secluded LUXURY RETREAT nestled in a private development in Bedford Twp. This Berman-built home offers upscale living with warmth and comfort throughout. Massive two-story foyer boasts stately columns and Pennsylvania White Pine flooring which flows throughout most of the main floor. Spacious living room w/ cathedral ceiling, oversized crown molding and two-way fireplace into the library/den. Gourmet kitchen includes top-of-the-line cabinetry and appliances, fantastic walk-in pantry, and an octagonal breakfast room overlooking the In-ground pool. Adjacent hearth room features vaulted ceiling and a custom floor-to-ceiling stone fireplace. Main floor ownerâs suite includes a spa-like bathroom w/ dual vanities, clawfoot tub and dual walk-in closets w/ built-ins. Upper level home theatre w/ wet bar and adjacent bonus room. Outdoor oasis boasts a beautiful in-ground pool and patio. 3 car attached and 3 car detached garages w/ tons of built-ins! Guest house features a full bath and mudroom storage and a huge family room, kitchenette and bedroom on the upper level. Situated on 3.5 acres w/ mature trees and a community lake, this truly is a VACATION RETREAT every day of the year!
$319,900
3463 Woodmont Lambertville, MI 48144
- Type:
- Single Family
- Sq.Ft.:
- 2,509
- Status:
- Active
- Beds:
- 3
- Lot size:
- 0.65 Acres
- Baths:
- 3.00
- MLS#:
- 50135235
- Subdivision:
- Woodmont Manor
ADDITIONAL INFORMATION
Meticulously Maintained 2509 sqft. Brick Ranch Home on .65 Acres. This 3/4 Bedroom home Features: Spacious Family Room with Fireplace and Built in Bookshelf Cabinetry, Formal Living Room, Den with Built in Desk, Bookshelf Cabinetry and Closet (Easily could be used as 4th Bedroom), Kitchen with ample Cabinetry and Appliances, Dining Room, Primary Suite with Private Bathroom, 2 additional Bedrooms, 2nd full Bathroom, Large Utility Area with Washer and Dryer, Utility Sink, Cabinetry, Refrigerator and additional 3rd full Bathroom, Large Private .65 Yard with Pavered Patio, Shed and Basketball Court. Being Sold to settle an Estate. BATVAI.
$299,900
3801 Oldbury Lambertville, MI 48144
- Type:
- Single Family
- Sq.Ft.:
- 1,942
- Status:
- Active
- Beds:
- 4
- Lot size:
- 0.57 Acres
- Baths:
- 3.00
- MLS#:
- 50135210
- Subdivision:
- Kimberley Oaks
ADDITIONAL INFORMATION
Welcome to your new home at 3801 Oldbury Street, nestled in Lambertville! This spacious two-story residence boasts a generous 1942 square feet of living space, offering ample room for comfortable living and entertaining. Upon arrival, you'll be greeted by the convenience of a two-car attached garage, providing easy access and shelter for your vehicles. Situated on a corner lot, this property offers both privacy and curb appeal, with plenty of outdoor space to enjoy. Step inside to discover a well-designed floor plan featuring four bedrooms and two and a half bathrooms, providing versatility and functionality. The main level showcases a bright and airy living area, perfect for gatherings and relaxation, while the adjacent kitchen is equipped with modern appliances and ample storage space. Upstairs, you'll find the inviting bedrooms, including a spacious owners suite complete with an ensuite bathroom for added comfort and convenience. The remaining bedrooms offer flexibility for guests, home offices, or hobbies. This home also features a basement, providing additional storage space or the potential for future expansion to suit your needs. Whether you're hosting a barbecue in the backyard or unwinding on the covered porch, this property offers endless opportunities for outdoor enjoyment. Conveniently located near schools, parks, shopping, and dining options, 3801 Oldbury offers the perfect blend of comfort, convenience, and community. Don't miss your chance to make this wonderful property your new home. Schedule your showing today!
- Type:
- Condo
- Sq.Ft.:
- 1,726
- Status:
- Active
- Beds:
- 2
- Baths:
- 2.00
- MLS#:
- 50131654
- Subdivision:
- Country Club Villas
ADDITIONAL INFORMATION
SPACIOUS OPEN FLOOR PLAN! BEAUTIFUL POOL AND CLUB HOUSE. LOTS OF MONTHLY ACTIVITIES AVAILABLE FOR ALL! SEE ATTACHMENT FOR THE SCHEDULE. LARGE BEDROOMS, BASEMENT, 1ST FLOOR LAUNDRY, WOOD FLOORS IN THE DINING AND KITCHEN AREAS, LOTS OF STORAGE, SCREENED PORCH, SPACIOUS MASTER SUITE FEATURES A GARDEN TUB, SEPARATE SHOWER, DOUBLE BOWL SINKS AND A WALK IN CLOSET. UPDATES INCLUDE: ROOF 2023, SUMP PUMP 2023, FURNACE 2013, HWH 2013. GREAT LOCATION CONVENIENT TO SHOPPING AND E WAY.
- Type:
- Single Family
- Sq.Ft.:
- 1,512
- Status:
- Active
- Beds:
- 4
- Lot size:
- 0.31 Acres
- Baths:
- 2.00
- MLS#:
- 50130604
- Subdivision:
- Thunderbird Trail
ADDITIONAL INFORMATION
Fantastic, updated ranch backs up to wooded area, on dead end street, 4 bedrooms 2 full baths, beautiful interior, newer kitchen with snack bar, fenced yard with above ground pool multi-level deck, newer roof and mechanicals, family room has attractive tray ceiling and fireplace, 2 car garage, seller will provide 1-year limited home warranty. Taxes are non-Homestead will be less with owner occupant.
$240,000
3965 W Sterns Lambertville, MI 48144
- Type:
- Single Family
- Sq.Ft.:
- 1,174
- Status:
- Active
- Beds:
- 3
- Lot size:
- 0.38 Acres
- Baths:
- 2.00
- MLS#:
- 50130439
- Subdivision:
- None
ADDITIONAL INFORMATION
Welcome to this stunning ranch that exudes beauty & elegance. As you enter, you'll notice the open concept design, creating a seamless flow between the great room & kitchen. With vaulted ceilings, the space feels airy and spacious. The great room features a wood-burning fireplace that adds warmth & character. The open kitchen is a chef's dream, boasting new cabinets, quartz countertops, and a white subway tile backsplash. It's a perfect blend of style and functionality. The living room & kitchen showcase gorgeous new luxury vinyl plank floors, which not only add a touch of sophistication but also offer durability & easy maintenance. The primary suite is a peaceful retreat, offering a spacious closet, as well as an en suite bathroom for added convenience and privacy. The finished basement provides additional space for entertaining with a large rec room. Step outside & you'll discover a true haven for relaxation & enjoyment. A three-season room allows you to enjoy the outdoors while remaining protected from the elements. Adjacent to it, a paver patio area provides a great space for outdoor entertaining. The highlight, however, is the in-ground swimming pool, perfect for cooling off during hot summer days. Surrounding the yard is a wood privacy fence, offeringt privacy & creating a tranquil atmosphere. A shed adds extra storage space. One notable feature of this home is the heated attached garage, equipped with 220v power & heat. The furnace and air conditioning systems were recently installed in 2019, ensuring optimal climate control and energy efficiency. Additionally, both bathrooms were tastefully updated in 2015. The home also boasts lawn sprinklers, simplifying the maintenance of the beautifully landscaped yard. In summary, this home is an absolute must-see for anyone seeking a blend of style, comfort, and functionality. Don't miss the chance to make this exquisite property your own. This is a short sale, subject to lender approval. All reasonable offers will be presented to the lender.
$219,900
8255 Secor Lambertville, MI 48144
- Type:
- Single Family
- Sq.Ft.:
- 1,578
- Status:
- Active
- Beds:
- 4
- Lot size:
- 0.67 Acres
- Baths:
- 2.00
- MLS#:
- 50122484
- Subdivision:
- None
ADDITIONAL INFORMATION
This 2030 square-foot gem located in the heart of Lambertville, Michigan, presents an exceptional equity and investment opportunity. With four bedrooms and two bathrooms, this spacious home rests on a sprawling one-acre lot, promising a wealth of potential for renovation and expansion. Whether you're looking to customize your dream home or seeking a savvy investment project, this property offers the canvas to create something truly special. Its prime location ensures not only a tranquil suburban lifestyle but also the prospect of significant future value appreciation. Don't miss out on this promising investment in Lambertville's thriving real estate market.

Provided through IDX via MiRealSource. Courtesy of MiRealSource Shareholder. Copyright MiRealSource. The information published and disseminated by MiRealSource is communicated verbatim, without change by MiRealSource, as filed with MiRealSource by its members. The accuracy of all information, regardless of source, is not guaranteed or warranted. All information should be independently verified. Copyright 2024 MiRealSource. All rights reserved. The information provided hereby constitutes proprietary information of MiRealSource, Inc. and its shareholders, affiliates and licensees and may not be reproduced or transmitted in any form or by any means, electronic or mechanical, including photocopy, recording, scanning or any information storage and retrieval system, without written permission from MiRealSource, Inc. Provided through IDX via MiRealSource, as the “Source MLS”, courtesy of the Originating MLS shown on the property listing, as the Originating MLS. The information published and disseminated by the Originating MLS is communicated verbatim, without change by the Originating MLS, as filed with it by its members. The accuracy of all information, regardless of source, is not guaranteed or warranted. All information should be independently verified. Copyright 2024 MiRealSource. All rights reserved. The information provided hereby constitutes proprietary information of MiRealSource, Inc. and its shareholders, affiliates and licensees and may not be reproduced or transmitted in any form or by any means, electronic or mechanical, including photocopy, recording, scanning or any information storage and retrieval system, without written permission from MiRealSource, Inc.
Lambertville Real Estate
The median home value in Lambertville, MI is $191,000. This is higher than the county median home value of $160,700. The national median home value is $219,700. The average price of homes sold in Lambertville, MI is $191,000. Approximately 84.29% of Lambertville homes are owned, compared to 9.77% rented, while 5.95% are vacant. Lambertville real estate listings include condos, townhomes, and single family homes for sale. Commercial properties are also available. If you see a property you’re interested in, contact a Lambertville real estate agent to arrange a tour today!
Lambertville, Michigan 48144 has a population of 9,386. Lambertville 48144 is less family-centric than the surrounding county with 27.99% of the households containing married families with children. The county average for households married with children is 28.44%.
The median household income in Lambertville, Michigan 48144 is $70,065. The median household income for the surrounding county is $59,479 compared to the national median of $57,652. The median age of people living in Lambertville 48144 is 45.2 years.
Lambertville Weather
The average high temperature in July is 83.4 degrees, with an average low temperature in January of 17.4 degrees. The average rainfall is approximately 34.6 inches per year, with 39 inches of snow per year.
