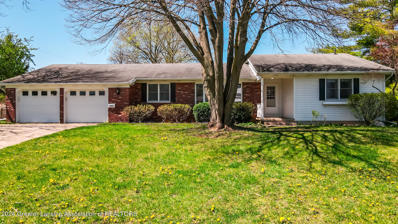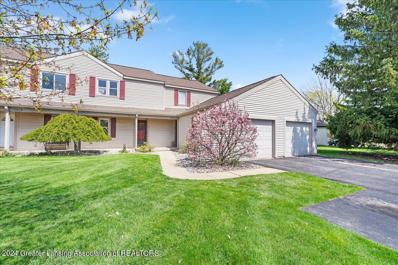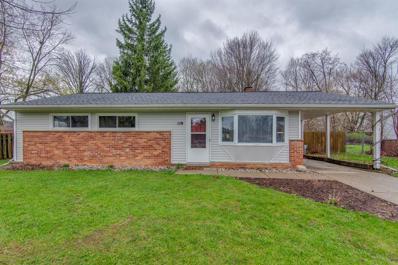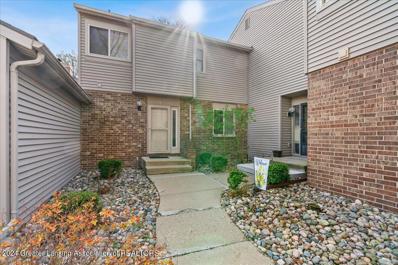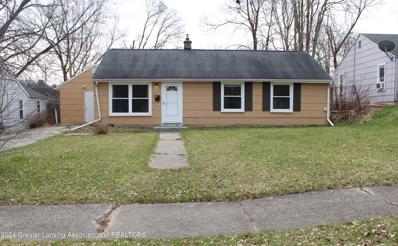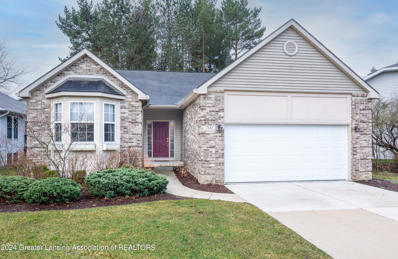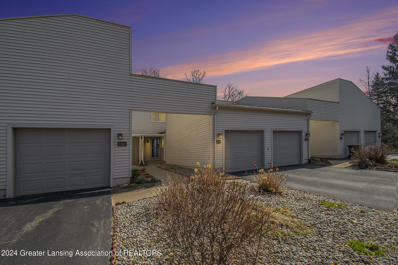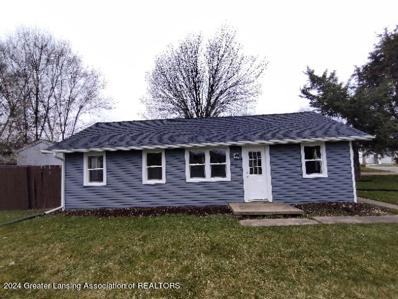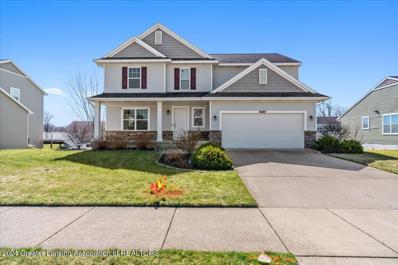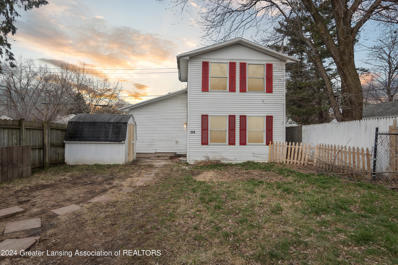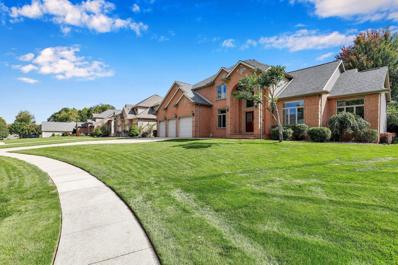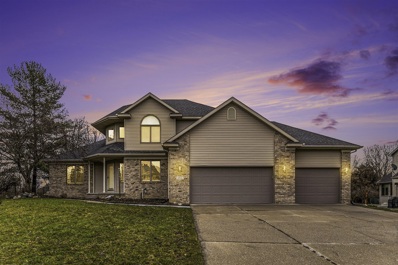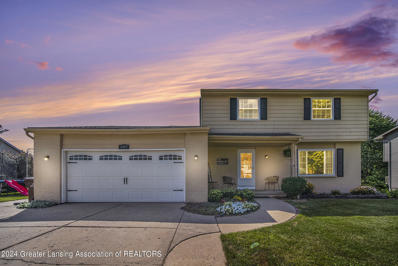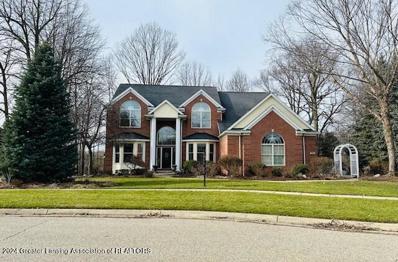Lansing MI Homes for Sale
- Type:
- Single Family
- Sq.Ft.:
- 1,680
- Status:
- NEW LISTING
- Beds:
- 3
- Lot size:
- 0.55 Acres
- Year built:
- 1968
- Baths:
- 2.00
- MLS#:
- 280023
ADDITIONAL INFORMATION
As you step inside, you're greeted by the warm slate entryway flowing into the ambiance of hardwood floors in the living area that provides the perfect setting for relaxation or entertaining guests, complete with ample natural light streaming in through large windows. The well-appointed kitchen has an abundance of countertops and cabinets. Adjacent, the inviting dining area features a wood burning fireplace and access to the spacious 3 seasons room offering a peaceful oasis to enjoy the beauty of the surrounding landscape throughout the year. Retreat to the primary bedroom, featuring an en suite bathroom for added convenience and privacy. Two additional bedrooms offer versatility and comfort. Step outside to discover the expansive half-acre lot, offering plenty of space for outdoor activities and gardening enthusiasts to indulge their green thumb. This property also boasts practical amenities such as a double lot, a two-car attached garage for secure parking and storage, and the comfort of both boiler heat and central air conditioning. Conveniently located near shopping, dining, Grand woods Park, Sharp Park, and major thoroughfares, 2019 Holiday Lane presents an unparalleled opportunity to embrace the quintessential Lansing lifestyle. Don't miss your chance to make this exceptional property your new home!
- Type:
- Condo
- Sq.Ft.:
- 1,489
- Status:
- NEW LISTING
- Beds:
- 2
- Year built:
- 1980
- Baths:
- 2.00
- MLS#:
- 279941
ADDITIONAL INFORMATION
Welcome to 7412 Creekside Dr, fantastic 2 story condo tucked away in the Grand Ledge School District. Amazing opportunity offers 2 bedrooms, 1.5 baths and a 1 car garage. On the main level you will find the kitchen, dining space and a living room with a fireplace. Living room on main level gives access to the spacious deck with grass common area. Both bedrooms and the full bath are located on the second floor. In the basement there is an additional rec room/additional living space and storage space! Laundry hook ups on 2nd floor off bedrooms OR in basement. Schedule your private tour today!
$169,900
119 Marcia Drive Delta Twp, MI 48917
- Type:
- Single Family
- Sq.Ft.:
- 1,200
- Status:
- NEW LISTING
- Beds:
- 3
- Lot size:
- 0.27 Acres
- Year built:
- 1957
- Baths:
- 1.10
- MLS#:
- 81024018281
ADDITIONAL INFORMATION
This charming property boasts 3 bedrooms, 1 full bath, and a convenient half bath with 1200 square feet. The home has been recently painted with new vinyl laminate flooring in the kitchen, living room and hallway. The kitchen, complete with all appliances, offers not only functionality but also a seamless transition to the sizeable outdoor deck through a sliding door wall. Perfect for gatherings or quiet retreats, the expansive fenced backyard provides ample space for leisure activities and gardening enthusiasts, complemented by two sheds for storage needs. The roof is newer, providing peace of mind. Whether you're drawn to its cozy interior, outdoor entertainment potential, or practical amenities, 119 Marcia Drive embodies the ideal combination of homey comforts and modern conveniences!
- Type:
- Condo
- Sq.Ft.:
- 1,389
- Status:
- NEW LISTING
- Beds:
- 3
- Year built:
- 1976
- Baths:
- 2.00
- MLS#:
- 279942
ADDITIONAL INFORMATION
Calling all Lansing lifestyle seekers! This spacious 3-bed, 2-bath condo in desirable west Lansing offers the perfect blend of comfort and convenience. Relax in your unit featuring over 1,300 sq ft of living space or step outside and enjoy the community amenities, including a sparkling pool and inviting clubhouse – perfect for summer fun and socializing. Plus, this prime location puts you close to everything west Lansing has to offer, including quick access to I-496 and the awesomeness of Horrocks! Don't miss your chance to own this charming condo in a vibrant community.
$144,900
2919 Risley Drive Lansing, MI 48917
- Type:
- Single Family
- Sq.Ft.:
- 1,254
- Status:
- Active
- Beds:
- 4
- Lot size:
- 0.22 Acres
- Year built:
- 1949
- Baths:
- 2.00
- MLS#:
- 279494
ADDITIONAL INFORMATION
Welcome to this charming one-story home situated in the highly desirable Waverly School District. With its modern amenities and thoughtful design, this residence offers a comfortable and luxurious living experience. As you enter the master bedroom, you'll be immediately captivated by the meticulously designed bathroom, featuring a deluxe shower with two shower heads. Take your pick between the soothing rainfall shower head or the customizable handheld option, all while enjoying the convenience of a built-in seat for added comfort. Moving through the home, you'll find a seamless flow of space and functionality. The well-appointed kitchen boasts modern appliances, ample storage, and sleek countertops, making meal preparation a delight. The adjacent living area provides a welcoming space for relaxation and entertainment, perfect for gathering with loved ones. Four spacious bedrooms offer versatility and comfort, providing ample room for rest and relaxation. The master suite, complete with its own en-suite bathroom, ensures a private retreat where you can unwind after a long day. Outside, the backyard is fully fenced, providing a safe and secure space for outdoor activities and play. Whether you're enjoying a barbecue with friends or simply relaxing in the sunshine, this outdoor oasis offers endless possibilities for enjoyment. Conveniently located within the esteemed Waverly School District and close to amenities such as parks, shopping, and dining options, this home offers the perfect blend of suburban tranquility and modern convenience. Don't miss out on the opportunity to make this exceptional home yours. Schedule a showing today and experience the epitome of luxury living in Lansing.
- Type:
- Condo
- Sq.Ft.:
- 3,035
- Status:
- Active
- Beds:
- 3
- Year built:
- 2006
- Baths:
- 3.00
- MLS#:
- 279679
ADDITIONAL INFORMATION
MORGAN CREEK, 1635 SQ FT STAND ALONE RANCH CONDO. PRIMARY BD RM, BATH (JETTED TUB), WALKIN CLOSET, SECOND BED RM FULL BATH, FIRST FLOOR LAUNDRY ROOM ALL ON MAIN FLOOR. LOWER LEVEL 1400 APPROX SQFT. THIRD BED RM, FULLBATH, FAMILY ROOM, WORKOUT AREA, STORAGE. 2 CAR ATT. GARAGE, DECK, GRANITE COUNTERS, QUALITY
- Type:
- Condo
- Sq.Ft.:
- 2,056
- Status:
- Active
- Beds:
- 2
- Year built:
- 1987
- Baths:
- 3.00
- MLS#:
- 279293
ADDITIONAL INFORMATION
Location, Location, Location! This condo is quietly nestled on a culdesac right in the heart of everything with wooded views. The open concept floor plan, deck and the beautiful fireplace make it ideal for entertaining. The updated kitchen boasts lots of light from the skylight and windows. The new wood laminate flooring throughout the condo makes for easy cleaning. Two bedrooms upstairs with an adjoining bathroom, the master has double closets. The spacious walk out basement is finished with an additional room ready to be used as an office and a full bath including a jacuzzi tub! Main floor laundry and single attached garage, with extra parking available. This well maintained condo is in Grand Ledge schools, move in ready!! Make your appointment today!
- Type:
- Single Family
- Sq.Ft.:
- 868
- Status:
- Active
- Beds:
- 2
- Lot size:
- 0.3 Acres
- Year built:
- 1935
- Baths:
- 1.00
- MLS#:
- 279508
ADDITIONAL INFORMATION
Completely remodeled ranch in Delta Twp. New Roof, Siding, Windows, and Furnace. Redone Interior makes this a Welcoming home in Waverly School District. Huge Privacy Fenced Back Yard with 3 Sheds.
- Type:
- Single Family
- Sq.Ft.:
- 2,480
- Status:
- Active
- Beds:
- 4
- Lot size:
- 0.28 Acres
- Year built:
- 2013
- Baths:
- 3.00
- MLS#:
- 279207
ADDITIONAL INFORMATION
Looking to make the Grand Ledge area your home? 8687 Yellowstone Lane is a stately 4 bed/3 bath two story in the heart of Shadow Glen Sub (professionally landscaped lots with sidewalks throughout) located conveniently off Saginaw/Broadbent - near 96 hwy, Horrocks, restaurants, and shopping galore! Welcoming porch greets you, once inside, the open airy living room allows flexibility to meet your needs. Spacious kitchen offers ample counter space with handsome black appliances and cherry cabinets. Dining area overlooks maintenance free composite deck and yard. Crisp neutral full bath and bedroom (or office) complete the first floor. Convenient upper-level features roomy loft space/den, laundry room, an expansive owner's suite with full bath and walk in closets. All this plus two more large bedrooms complete this story. Enjoy a free green lawn with professional sprinkler system in place. Your new home in Shadow Glen awaits!
$109,000
314 Haze Street Lansing, MI 48917
- Type:
- Single Family
- Sq.Ft.:
- 984
- Status:
- Active
- Beds:
- 2
- Lot size:
- 0.1 Acres
- Year built:
- 1929
- Baths:
- 1.00
- MLS#:
- 278973
ADDITIONAL INFORMATION
Charming 2-bedroom home with the potential for a third bedroom or office space, offering a spacious living room for comfortable gatherings. Revel in the freshly updated interior featuring new carpet and paint, creating a modern and inviting atmosphere. The kitchen boasts recent renovations, ensuring a stylish and functional space. Convenience meets practicality with a first-floor laundry, simplifying daily tasks. Outside, a generously sized front yard provides ample outdoor space, perfect for relaxation or entertaining. This home also includes a convenient shed for additional storage needs. Embrace the blend of contemporary comfort and functionality in this inviting residence
$545,000
5819 Whitehaven Lansing, MI 48917
- Type:
- Single Family
- Sq.Ft.:
- 3,591
- Status:
- Active
- Beds:
- 4
- Lot size:
- 0.39 Acres
- Baths:
- 4.00
- MLS#:
- 50134817
- Subdivision:
- Walmar Estates Sub 2
ADDITIONAL INFORMATION
Stunning custom home located at 5819 Whitehaven in desirable Walmar Estates has open floor plan and impressive 19 ft cathedral ceiling upon entry. This beautiful one owner home has a large open kitchen containing wet bar, wine rack and large island perfect for entertaining. Primary bedroom on the main floor has an en-suite jetted soaking tub for that spa experience as well as a spacious walk in shower. There is an additional room on the main floor currently being used as a library/study, that can easily be converted into a guest room or nursery. Three more bedrooms with large closets are located upstairs with an additional 2 full baths for a total of 4 ( possibly 5) bedrooms and 3&1/2 baths. 3 plus car garage with work area and overhead shelving for storage, privacy landscaping and in ground sprinklers. Furnace and A/C replaced in 2018 and roof replaced in 2015. Roof warranty can be transferred to buyer. Grand Ledge schools.
- Type:
- Single Family
- Sq.Ft.:
- 2,051
- Status:
- Active
- Beds:
- 4
- Lot size:
- 0.33 Acres
- Baths:
- 4.00
- MLS#:
- 70388776
ADDITIONAL INFORMATION
Back on Market! No Fault of the Seller Welcome to this Stunning Home in Windcharme Estates. Grand Ledge Schools. Many Up-Dates! Luxurious Mastersuite on Main Level. Walk-in Closet, Shower and a Soaker Tub. 3 Spacious Bedrooms & Bath on 2nd Level. Dedicated Office Space for your Professional Needs. Wood Flooring thru out the Living area & Kitchen. Up-Dated Kitchen Boasting a Stylish Island. Impressive 8-Burner Stove for the Culinary Enthusiasts. Convenient Main Floor Laundry off the 3 Car Garage. Large Finished area in Basement that offers Extra space for Entertaining, Recreation or Additional living area plus a Full Bath. Lots of Storage Space. Newly Poured Cement Patio off the back of Home. Poured Cement Pad in Backyard for a Sports Court.
$339,900
1527 Lindy Drive Lansing, MI 48917
- Type:
- Single Family
- Sq.Ft.:
- 2,372
- Status:
- Active
- Beds:
- 5
- Lot size:
- 0.43 Acres
- Year built:
- 1976
- Baths:
- 4.00
- MLS#:
- 278365
ADDITIONAL INFORMATION
Stunning 5 bed 3.5 bath updated home with gorgeous hardwood floors in a desirable neighborhood! Just what you are looking for! Kitchen has granite countertops & tons of cabinet space that flows seamlessly into the dining/breakfast nook. From sliders you have an impressive 14x32 deck that oversees an expansive backyard. Upstairs you will find a master suite plus 3 other bedrooms & a 2nd bath. In the walkout basement, there is a full kitchen, living space & 5th bedroom complete with its own full bath. Active SOLAR heat powers heat to lower heating costs. Whole house air filter (heat exchanger) provides the house with fresh air. Updates include paint '23, some windows '16, garage door '22, appliances '20, and roof '16. Need storage? There are 2 sheds out back. Don’t wait, come see it! Need storage? There are 2 sheds out back. Don't wait and schedule your private viewing today!
Open House:
Sunday, 4/28 3:00-4:00PM
- Type:
- Single Family
- Sq.Ft.:
- 4,327
- Status:
- Active
- Beds:
- 5
- Lot size:
- 0.38 Acres
- Year built:
- 1998
- Baths:
- 4.00
- MLS#:
- 278190
ADDITIONAL INFORMATION
Delta Township. Popular Walmar Subdivision with Grand Ledge schools! Over 4300 square feet of living space in this 5 bedroom, 4 bath custom quality-built home! Fabulous two-story foyer entry with a stunning arched window over the front door, glimpses of the dramatic staircase plus access to the formal dining with tray ceilings and the living area with a charming bay window and stunning fireplace! The heart of the home kitchen includes a granite center island, loads of custom cherry cabinets, Wolf range and Wolf double ovens, large walk-in pantry plus a pretty half moon window over the kitchen sink viewing the rear yard! Open is the concept with a spacious informal eating area which attaches to the family room anchored by a corner fireplace, French doors, custom TV built ins, and a fabulous boxed out window wall with 4 skylights, bringing the outside in! The lovely three season sun porch adds extra living space with loads of light and transom windows, plus deck access! The perfect drop zone with a built-in bench plus a service door to the outside! Now this is a real laundry room including a sink and many cubbies plus an oversized 4-car garage. 10 foot main floor ceiling heights add a feeling of space! A convenient good morning staircase leads you from the kitchen or entry hall to the second floor. Dreamy primary suite with cathedral ceilings and arched top window accented with a plantation shutter. Talk about a walk-in closet! Room for all seasons and two people. The large private ensuite bath with a Whirlpool tub, oversized ceramic shower with a seat plus extensive double vanity! Three additional large bedrooms, one with an arch top window and cathedral ceilings connected by a real Jack and Jill bath! Need more space? The full walk out lower level includes a large family gathering space with a wet bar including a beverage center, game room, media area, fireplace, additional laundry, fifth bedroom and a full bath! The covered patio off the walk out is wonderful extra space and has access to the fenced in back yard oasis which is gorgeous with a waterfall, amazing plantings and pond stocked with Koi fish (see pictures). Built by well-known Goodrich builders. Many extras like a Generac Generator and special security. Close to shopping and eateries with a wonderful neighborhood to enjoy!

The information being provided on this website is for consumer’s personal, non-commercial use and may not be used for any purpose other than to identify prospective properties consumers may be interested in purchasing. Use of data on this site, other than by a consumer looking to purchase real estate, is prohibited. The data relating to real estate for sale on this web site comes in part from the IDX Program of the Greater Lansing Association of REALTORS®. Real estate listings held by brokerage firms other than Xome Inc. are governed by MLS Rules and Regulations and detailed information about them includes the name of the listing companies. Copyright 2024, Greater Lansing Association of REALTORS®. All rights reserved.

The accuracy of all information, regardless of source, is not guaranteed or warranted. All information should be independently verified. This IDX information is from the IDX program of RealComp II Ltd. and is provided exclusively for consumers' personal, non-commercial use and may not be used for any purpose other than to identify prospective properties consumers may be interested in purchasing. IDX provided courtesy of Realcomp II Ltd., via Xome Inc. and Realcomp II Ltd., copyright 2024 Realcomp II Ltd. Shareholders.

Provided through IDX via MiRealSource. Courtesy of MiRealSource Shareholder. Copyright MiRealSource. The information published and disseminated by MiRealSource is communicated verbatim, without change by MiRealSource, as filed with MiRealSource by its members. The accuracy of all information, regardless of source, is not guaranteed or warranted. All information should be independently verified. Copyright 2024 MiRealSource. All rights reserved. The information provided hereby constitutes proprietary information of MiRealSource, Inc. and its shareholders, affiliates and licensees and may not be reproduced or transmitted in any form or by any means, electronic or mechanical, including photocopy, recording, scanning or any information storage and retrieval system, without written permission from MiRealSource, Inc. Provided through IDX via MiRealSource, as the “Source MLS”, courtesy of the Originating MLS shown on the property listing, as the Originating MLS. The information published and disseminated by the Originating MLS is communicated verbatim, without change by the Originating MLS, as filed with it by its members. The accuracy of all information, regardless of source, is not guaranteed or warranted. All information should be independently verified. Copyright 2024 MiRealSource. All rights reserved. The information provided hereby constitutes proprietary information of MiRealSource, Inc. and its shareholders, affiliates and licensees and may not be reproduced or transmitted in any form or by any means, electronic or mechanical, including photocopy, recording, scanning or any information storage and retrieval system, without written permission from MiRealSource, Inc.
Lansing Real Estate
The median home value in Lansing, MI is $151,800. This is higher than the county median home value of $150,300. The national median home value is $219,700. The average price of homes sold in Lansing, MI is $151,800. Approximately 49.12% of Lansing homes are owned, compared to 45.81% rented, while 5.06% are vacant. Lansing real estate listings include condos, townhomes, and single family homes for sale. Commercial properties are also available. If you see a property you’re interested in, contact a Lansing real estate agent to arrange a tour today!
Lansing, Michigan 48917 has a population of 24,589. Lansing 48917 is less family-centric than the surrounding county with 25.91% of the households containing married families with children. The county average for households married with children is 28.86%.
The median household income in Lansing, Michigan 48917 is $58,279. The median household income for the surrounding county is $59,244 compared to the national median of $57,652. The median age of people living in Lansing 48917 is 39.9 years.
Lansing Weather
The average high temperature in July is 82.2 degrees, with an average low temperature in January of 16.2 degrees. The average rainfall is approximately 34.6 inches per year, with 48.4 inches of snow per year.
