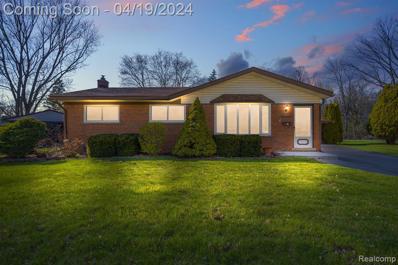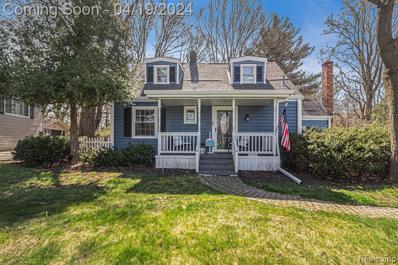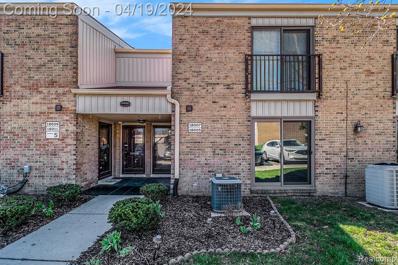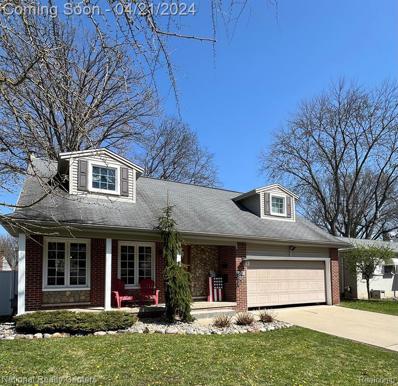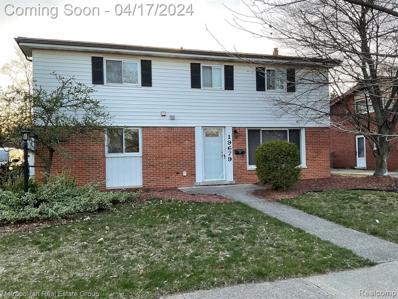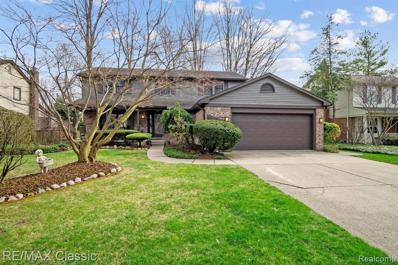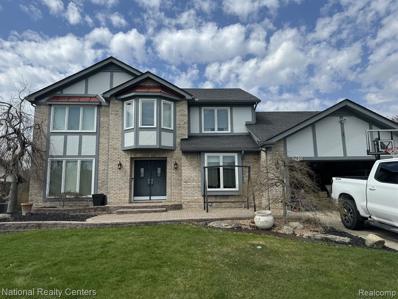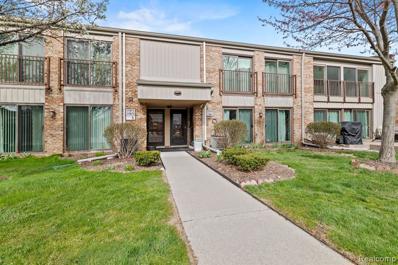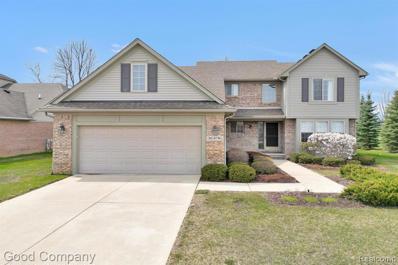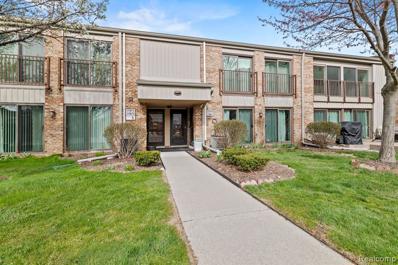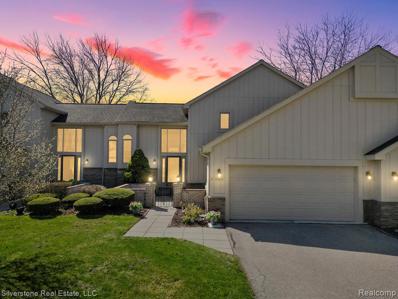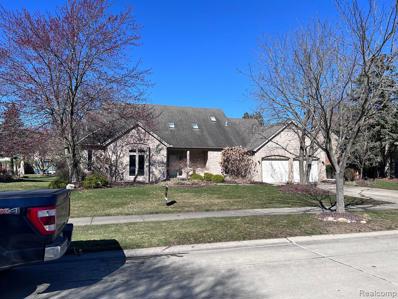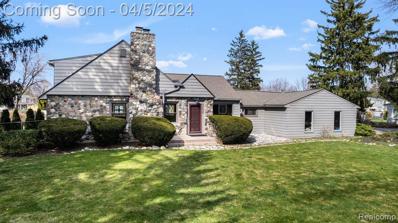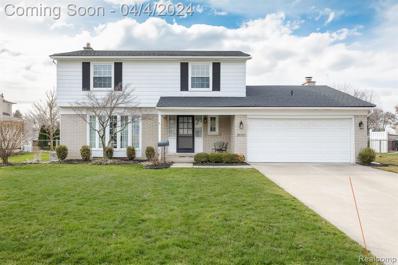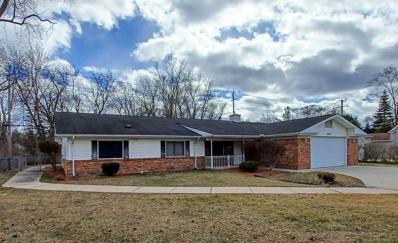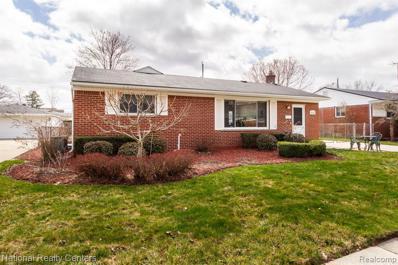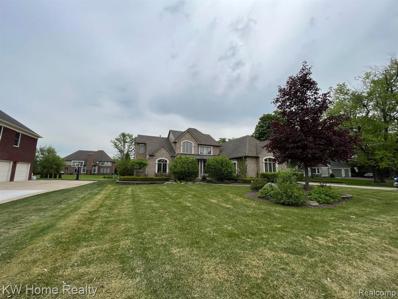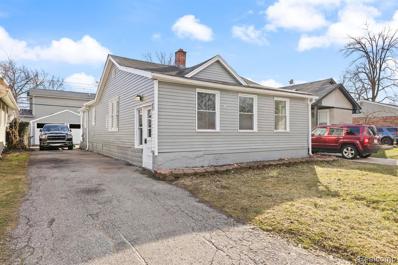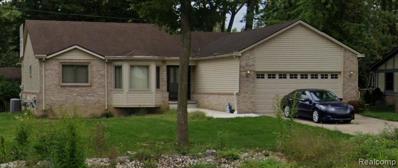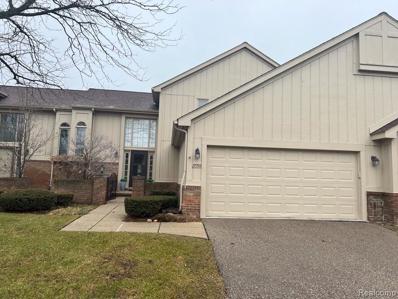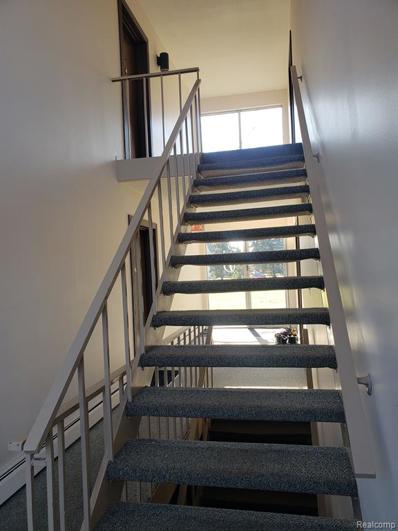Livonia Real EstateThe median home value in Livonia, MI is $208,900. This is higher than the county median home value of $80,100. The national median home value is $219,700. The average price of homes sold in Livonia, MI is $208,900. Approximately 81.3% of Livonia homes are owned, compared to 14.59% rented, while 4.11% are vacant. Livonia real estate listings include condos, townhomes, and single family homes for sale. Commercial properties are also available. If you see a property you’re interested in, contact a Livonia real estate agent to arrange a tour today! Livonia, Michigan 48152 has a population of 94,708. Livonia 48152 is more family-centric than the surrounding county with 29.51% of the households containing married families with children. The county average for households married with children is 25.33%. The median household income in Livonia, Michigan 48152 is $74,882. The median household income for the surrounding county is $43,702 compared to the national median of $57,652. The median age of people living in Livonia 48152 is 45.7 years. Livonia WeatherThe average high temperature in July is 82.7 degrees, with an average low temperature in January of 15.4 degrees. The average rainfall is approximately 33.3 inches per year, with 31.4 inches of snow per year. Nearby Homes for Sale |
