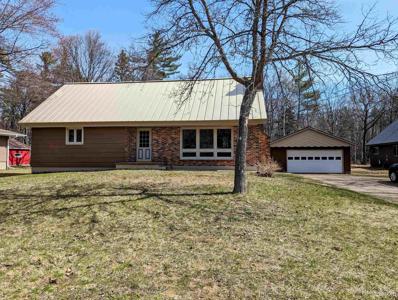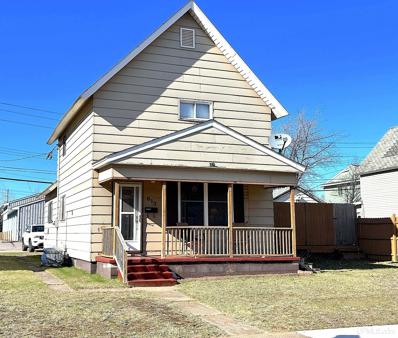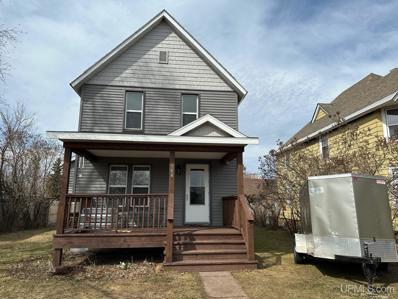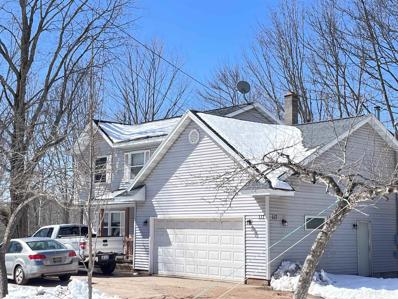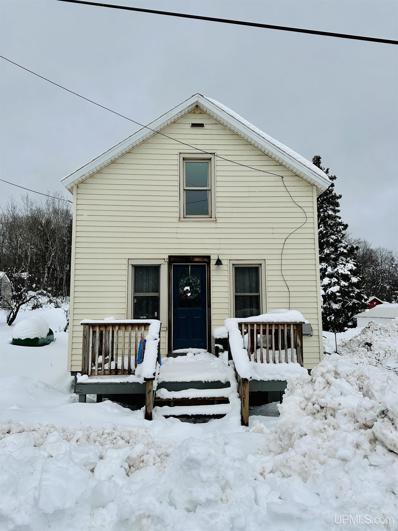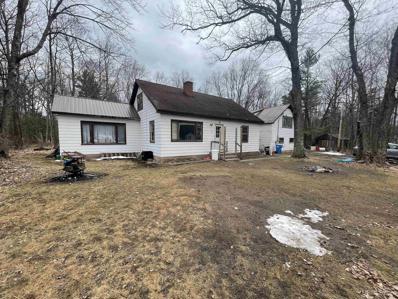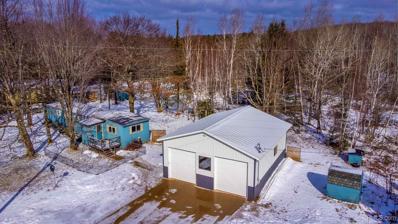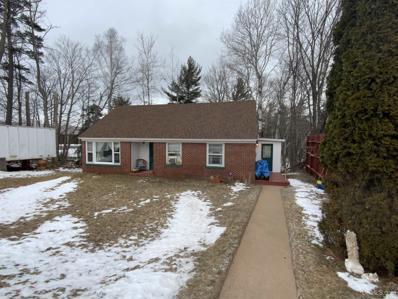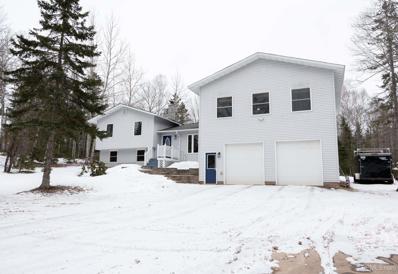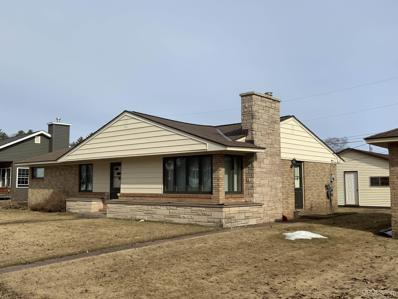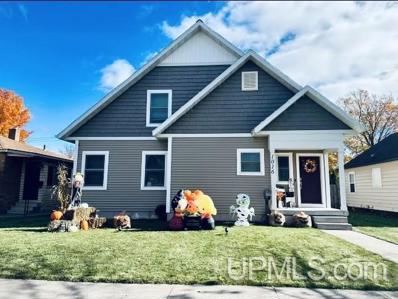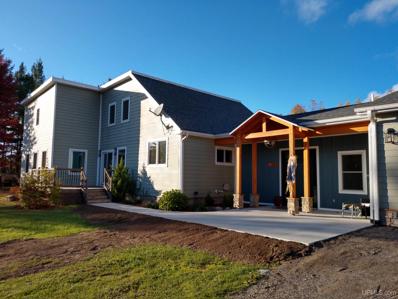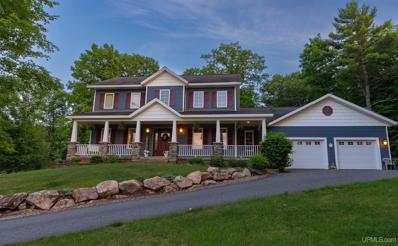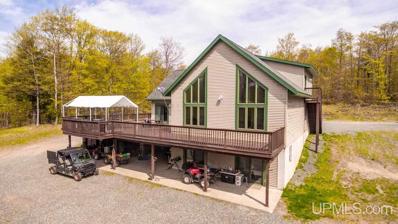Negaunee MI Homes for Sale
$269,900
50 Co Rd 510 Negaunee, MI 49866
- Type:
- Single Family
- Sq.Ft.:
- 1,504
- Status:
- NEW LISTING
- Beds:
- 3
- Lot size:
- 1.04 Acres
- Baths:
- 2.00
- MLS#:
- 50139601
- Subdivision:
- None
ADDITIONAL INFORMATION
There are so many possibilities with this cute home in Negaunee Township! Currently, it is a 3 bedroom, 1.5 bath home, but the second floor offers a bedroom with a large unfinished area that could be a primary bathroom, nursery or huge walk-in closet and across the hall is a framed in room perfect for another bedroom or play area with a large attic for storage. The main floor features 2 bedrooms, a full bath, living room, dining room and kitchen with breakfast nook. In the basement there is a large family/rec room, laundry room and workshop. The two car detached garage has electricity and an additional workbench area. Outside youâll love the depth of the lot that offers room to roam, a metal roof and a well perfect for watering your lawn and garden. All offers due Tues, April 30th at 12pm with a response the next day.
$189,900
613 Carr Negaunee, MI 49866
- Type:
- Single Family
- Sq.Ft.:
- 1,514
- Status:
- NEW LISTING
- Beds:
- 3
- Lot size:
- 0.13 Acres
- Baths:
- 2.00
- MLS#:
- 50139502
- Subdivision:
- No
ADDITIONAL INFORMATION
Welcome to this updated, 3 bedroom (4th non-conforming), 1 3/4 bath home in a great Negaunee neighborhood. It is located just off the highway, close to parks, schools and the Iron Ore Heritage Trail. Hot days in the summer are no longer a problem with its central air conditioning. A nice stream lined, open concept layout, and high ceilings enhance the first floor. Letting in plenty of natural light is the large living room that looks into the dining and kitchen areas. Just off the formal dining area is a full bath and bedroom. There is plenty of space in the large, user-friendly kitchen. Adding to the kitchen is a pantry that also leads outside, to a large deck. An entry way to hang your jackets and store footwear is to the rear of the home where you have alley access and parking. The upstairs features 2 more bedrooms and a bonus room that could be used as a 4th bedroom (non-conforming) or very large walk-in closet. Downstairs, the basement is partially finished, featuring, currently, a playroom for kids, but would also make a great area for family fun. There also is a 3/4 bathroom in the basement. The basement also boasts plenty of storage, a laundry area and a new water heater. Sit on the front porch and enjoy the view as there is a newly paved street and sidewalks. A little more privacy you like? The large deck off the side of the home is enclosed on three sides, to grill, or just sit out and enjoy the outdoors. There are also two storage sheds to store your outdoor equipment in. This home won't last long. Call your agent today and schedule your showing.
$154,900
104 Sterling Negaunee, MI 49866
- Type:
- Single Family
- Sq.Ft.:
- 996
- Status:
- NEW LISTING
- Beds:
- 2
- Lot size:
- 0.22 Acres
- Baths:
- 1.00
- MLS#:
- 50138879
- Subdivision:
- Sterling Add
ADDITIONAL INFORMATION
What a charming Negaunee gem that offers the perfect blend of historic character and modern updates. Step inside to discover original hardwood floors throughout the main level, inviting you to experience the warmth and coziness you'll feel inside this cute house. The kitchen and dining area are sure to delight with its refreshed look, featuring white painted cabinetry, updated backsplash, countertop, sink and hardware, while a convenient pantry add functionality. Updated ceiling in the living room with all new drywall and corner bookshelves. Ascend the staircase with its original newel post and handrail to find a second floor adorned with new carpeting, two bedrooms ( both with secondary electric heat) and a newly updated bathroom with deep tub for rest and relaxation. The dry basement is where your laundry area is located and great space for additional storage. Enjoy peace of mind with newer roof over the majority of the house and vinyl windows, ensuring both durability and energy efficiency. Outside, a patio beckons for outdoor gatherings. Enjoy planting your favorite veggies or flowers in the small garden. The one car garage adds character to the backyard with sweet little window boxes to fill any time of the year. With thoughtful touches throughout, this home is ready to welcome it next fortunate owner. All offers to be submitted by Noon April 26th 2024. Response to be no later than April 27th.
$249,900
117 Buffalo Negaunee, MI 49866
- Type:
- Single Family
- Sq.Ft.:
- 1,856
- Status:
- Active
- Beds:
- 3
- Lot size:
- 0.18 Acres
- Baths:
- 3.00
- MLS#:
- 50138009
- Subdivision:
- None
ADDITIONAL INFORMATION
Welcome to your home in the city of Negaunee, but feels like you are in the country! This charming home offers the perfect blend of city convenience and peaceful country living. As you step inside, you'll be greeted by a spacious layout featuring a large living and dining room with sliding doors that open to a beautiful deck, perfect for enjoying morning coffee or hosting summer gatherings. The deck overlooks a serene backyard, creating a private retreat where you can unwind and connect with nature.The main floor also features a large kitchen, dining area and family room complete with a cozy free-standing wood stove, ideal for cozying up on chilly evenings. The kitchen is equipped with modern appliances, ample counter space and spacious dining area. Upstairs, you'll find three bedrooms, providing plenty of space for a growing family or accommodating guests and a full bath. The master suite includes an ensuite bath for added comfort and convenience. The full basement offers extensive storage options, ensuring you have room for all your belongings and hobbies. Plus, the attached garage provides secure parking and additional storage space. With its convenient city location and country vibe, this home offers the best of both worlds. Don't miss out on the opportunity to make it yours! Refrigerator will be replaced. Fuel consumption: 954.55 Average per year over 4 years
$154,900
121 Carlson Negaunee, MI 49866
- Type:
- Single Family
- Sq.Ft.:
- 1,163
- Status:
- Active
- Beds:
- 2
- Lot size:
- 0.37 Acres
- Baths:
- 1.00
- MLS#:
- 50137790
- Subdivision:
- Buffalo Location
ADDITIONAL INFORMATION
Welcome to this charming home, cute as a button and ready to embrace its new owners! Greet your guests with warmth on the nice-sized front porch, or opt for the convenient side entrance, complete with coat hooks and easy access to the kitchenâperfect for unloading groceries. Step inside to discover a completely updated interior, boasting a beautiful farmhouse kitchen where culinary dreams come to life. The open dining room and spacious living area create an inviting atmosphere for entertaining or relaxation. A full bathroom adds convenience on the main level. Ascend upstairs to find two generously sized bedrooms adorned with hardwood floors, offering comfort and style. Downstairs, the full basement awaits your personal touch, currently serving as a laundry area, housing utilities, and providing ample storage space. Outside, the large backyard beckons for outdoor enjoyment, complemented by a handy shed for storing outdoor tools and toys. This amazing home is ideal for those embarking on their homeownership journey. Don't miss the opportunity to make it yours!
$155,000
197 Midway Negaunee, MI 49866
- Type:
- Single Family
- Sq.Ft.:
- 2,204
- Status:
- Active
- Beds:
- 5
- Lot size:
- 1.18 Acres
- Baths:
- 2.00
- MLS#:
- 50137520
- Subdivision:
- None
ADDITIONAL INFORMATION
Cleanout and fixer-upper home nestled in a prime location! This spacious property boasts endless potential, featuring hardwood floors, a cozy gas fireplace, and convenient main floor laundry. With 4 bedrooms and 1 bath in the main home, plus a separate 1 bedroom, 1 bath above the garage, there's ample space for a growing family or guest suite. The breezeway connecting the apartment to the garage offers versatility and convenience. Imagine the possibilities for customization or renovation to suit your lifestyle needs. Situated on over 1 acre of land, this property provides plenty of space for outdoor activities and landscaping. The 3-car garage offers ample storage for vehicles, tools, or hobbies. (new garage doors needed) Home is as is, and for sure needs work. While this home requires TLC and cosmetic updates, its fantastic location and potential make it a worthwhile investment. Please note that the water is currently off in the apartment, and both the yard and home require debris removal, which will be the responsibility of the buyer after closing. All other utility is on. All offers will be submitted to listing agent on 4/10/2024 at 10:00 am. Showings will be confirmed for proof of funds buyers only.
$145,000
17 Snowfield Negaunee, MI 49866
- Type:
- Single Family
- Sq.Ft.:
- 940
- Status:
- Active
- Beds:
- 3
- Lot size:
- 0.96 Acres
- Baths:
- 1.00
- MLS#:
- 50137168
- Subdivision:
- Snowfield
ADDITIONAL INFORMATION
Looking for privacy and space? A spot to build your future dream home on? This property offers a rare blend of privacy and potential just minutes from Marquette. Featuring a newer 30x36 pole barn with 220 amp service and double 10-foot doors, there's ample space for storing vehicles, toys, and setting up a workshop. The mobile home, previously used as a rental property, comes with recent upgrades including a commercial roof, natural gas hot water heater, and furnace, ensuring comfort and reliability. Additional storage is provided by two sheds, sized at 8x8 and 8x10. Positioned on a corner lot, the property offers versatility for expansion or redevelopment, with property boundaries to the north and west owned by the Keweenaw Bay Indian Tribe, enhancing privacy and seclusion. Don't miss out on this remarkable opportunity to own a piece of paradise â schedule a viewing today and unlock the potential of this versatile property!
$149,900
798 E Us 41 Negaunee, MI 49866
- Type:
- Single Family
- Sq.Ft.:
- 1,104
- Status:
- Active
- Beds:
- 2
- Lot size:
- 0.26 Acres
- Baths:
- 1.00
- MLS#:
- 50137132
- Subdivision:
- None
ADDITIONAL INFORMATION
Discover boundless opportunities with this versatile commercial property, currently utilized as a residential rental. Strategically located in a prime area on US 41, this property boasts a spacious layout featuring 2 bedrooms, 1 bath, a generous living room, dining room, and a fully equipped kitchen. Further enhancing its appeal, this property features hardwood floors waiting to be revealed, adding a touch of timeless elegance and potential value. Additionally, the retro charm of the kitchen and restroom, reminiscent of the 1950s era, presents a unique opportunity for those seeking to preserve or creatively integrate vintage elements into their commercial space, setting it apart with character and style. With its desirable Business-2 zoning, the potential for this property is virtually limitless. Transform it into an office space for an insurance company, a dental practice, or a trendy hair salon. Additionally, the full unfinished basement offers ample room for expansion or customization to suit your specific business needs. Don't miss out on the chance to capitalize on this rare offering.
$407,500
136 S Basin Negaunee, MI 49866
- Type:
- Single Family
- Sq.Ft.:
- 2,113
- Status:
- Active
- Beds:
- 4
- Lot size:
- 1.08 Acres
- Baths:
- 2.00
- MLS#:
- 50137347
- Subdivision:
- Aspen Meadows Sub
ADDITIONAL INFORMATION
A large open backyard that soaks up the summer sun late into the day. Complimented by a large deck, 2 patios, and a modern fire pit area to relax late into the peaceful evenings. Not to be outdone the front patio invites the evening sun to cast its rays until setting over the trees. An addition in 2006 doubled the living space. The interior of the house brings in vast quantities of natural light with bright spacious updated rooms with hardwood floors throughout. A large great room with a vaulted ceiling encourages social gatherings, while still allowing for a cozy atmosphere. The kitchen and dining area are directly connected to the outdoor living spaces while the bedrooms, 2 full bathrooms along with a sauna are offset to allow privacy. A large, finished bonus room is found in the sub-basement, which is also where you'll find laundry, work area, and storage room. Finally, a spacious mudroom is found when entering through a large garage with in-floor heat, an additional bonus room and oversized doors. Rooms have unique and updated features that set them apart from your ordinary house. A spacious house that feels even larger with its blend of open and private living areas. This Negaunee township home brings a peaceful atmosphere, excellent school system, and desirable livability while still being close to surrounding businesses. Outdoor adventures await right out the door all while having the comforts of home to return to.
$279,900
1204 Wenonah Negaunee, MI 49866
- Type:
- Single Family
- Sq.Ft.:
- 1,294
- Status:
- Active
- Beds:
- 3
- Lot size:
- 0.16 Acres
- Baths:
- 1.00
- MLS#:
- 50135889
- Subdivision:
- Teal Lake Dev Co Inc
ADDITIONAL INFORMATION
Welcome to this meticulously maintained 3 bedroom, 1 bath home, showcasing timeless charm and character in every corner. While some aspects may reflect its vintage origins, this residence has been lovingly cared for, ensuring lasting comfort and functionality. The kitchen boasts solid craftsmanship and offers ample storage and workspace for culinary endeavors. Adjacent to the kitchen, the dining area provides a cozy spot for enjoying meals with loved ones. The three bedrooms are generously proportioned, each offering comfortable accommodations and the potential for personalization to suit your individual style. The shared bathroom, while maintaining its original fixtures, exudes a sense of nostalgia and provides the perfect canvas for future updates or renovations. Outside, the well-manicured yard offers a serene retreat, perfect for outdoor gatherings or simply enjoying the fresh air. The two-car detached garage provides convenient parking and additional storage space for tools and outdoor equipment. Located in a desirable area close to Teal Lake, this home presents a wonderful opportunity to embrace lakeside living while enjoying the comforts of a well-preserved residence. With its solid bones and timeless appeal, this property is just waiting for your personal touch to make it shine. Don't miss out on this chance to own a piece of history while creating new memories for years to come. Schedule your showing today!
$405,000
1016 Baldwin Negaunee, MI 49866
- Type:
- Single Family
- Sq.Ft.:
- 1,854
- Status:
- Active
- Beds:
- 4
- Lot size:
- 0.15 Acres
- Baths:
- 3.00
- MLS#:
- 50135048
- Subdivision:
- N/A
ADDITIONAL INFORMATION
Welcome to this stunning, newly constructed 4-bedroom, 3 full bath home nestled in the highly sought-after Negaunee community. The open and functional main floor living space welcomes you with vaulted ceilings, creating an airy and inviting atmosphere. The chef's dream kitchen boasts stainless steel appliances, an expansive island, and elegant cherry finished cabinets, making meal preparation a delightful experience. The adjoining spacious dining area offers a perfect vantage point to overlook the charming backyard, creating an ideal setting for family gatherings. On the main floor, a generously sized bedroom with a walk-in closet provides comfort and convenience, accompanied by a full bath and main floor laundry for added practicality. The upper level introduces a loft area that gracefully overlooks the main floor, two additional well-proportioned bedrooms, and another full bathroom. The lower level of this home is designed for both relaxation and functionality, featuring a fourth bedroom, a full bathroom, and a great room that provides a versatile space for various activities. Unwind in the sauna, a perfect retreat during the chilly UP winters. Step outside to discover a deck, ideal for enjoying summer nights and entertaining guests. The backyard provides a peaceful retreat, while the detached two-car garage ensures ample parking and storage space. This fantastic home is perfectly situated within walking distance to Teal Lake Beach, the Elementary School, Miner's Park, the grocery store, and local restaurants. Experience the best of Negaunee living in this thoughtfully designed and conveniently located residence. Don't miss the opportunity to make this house your dream home!
$525,000
3472 M35 Negaunee, MI 49866
- Type:
- Single Family
- Sq.Ft.:
- 3,739
- Status:
- Active
- Beds:
- 4
- Lot size:
- 22.68 Acres
- Baths:
- 4.00
- MLS#:
- 50124958
- Subdivision:
- None
ADDITIONAL INFORMATION
Take a turn of the century farm house on a beautiful setting with over 22 acres of rolling terrain and creek frontage, then add on and entirely renovate to a modern style expansive home and you're left this with this outstanding property. Located in west central Marquette County just under 15 miles from either Marquette or Negaunee is the great rural living opportunity. The home has been recently updated throughout. All three levels have radiant floor heat including the garage and tile entry way. The kitchen features concrete counter tops, maple cabinets, stainless appliances, and hardwood flooring. There is a full bath with laundry in the entry area, which is large and inviting. A 1/2 bath is tucked off the kitchen under the stairway. There is a large dinning area adjacent to the expansive living room. Tucked in the back down the hallway you'll find a lovely master bedroom with a walk-in closet and direct access to the back deck and patio. The master bathroom is spacious also with a large tub, walk-in tile shower, and double sink vanity with granite top. The upper level has another large living area with a neat built in bookcase containing shelving made from parts of the original home. There are three large bedrooms, each with ample closet space, and a full bath. The addition portion of the basement is finished into a living and rec room. There is a three car attached, insulated/heated garage. The old barn from 1930 still remains in solid condition. The main portion of this has been insulated and converted into a shop and storage space. There is another large storage shed as well. The back patio area has a nice composite deck, outdoor grill/bar, hot tub, and above ground pool. The property has frontage on M-35 for easy winter access. The land is diverse rolling terrain, wooded with mostly aspen and pine. There is a nice meadow area back toward the creek. Schweitzer Creek is a well known trout stream and acts as the northern property boundary.
$1,198,000
216 Shoreline Negaunee, MI 49866
- Type:
- Single Family
- Sq.Ft.:
- 3,230
- Status:
- Active
- Beds:
- 3
- Lot size:
- 0.98 Acres
- Baths:
- 3.00
- MLS#:
- 50113946
- Subdivision:
- Teal Lake Estate
ADDITIONAL INFORMATION
A beautiful main home with an elegant guest house in a wonderful location with Teal Lake views and private beach access! The main house features an elegant entryway leading to the den, formal dining, living room with wood burning fireplace, a well-appointed kitchen with pantry and also has a large family room with a second full kitchen and bathroom. The second floor has two bedrooms, a full bath and the master suite including a spacious walk in closet and full bath with jetted tub. The impressive custom guest home adds an additional 1,264 square feet, bringing the total finished square feet to 4,494 square feet. The guest home overlooks the fenced backyard that is designed for entertaining with a 54x30 foot deck surrounding the pool area, and the hot tub gazebo. As you enter, you'll appreciate the coffered ceilings and the stunning woodwork throughout. The open concept kitchen/dining features granite countertops, a butcherblock island and a magnificent wood burning cookstove. There is a large bedroom and full bath with a wood fired sauna. The guest home also includes a covered wood storage area, mower garage, basement, additional bedroom, workshop and storage area. This location has much to offer the outdoor enthusiast with neighborhood access to the groomed ski trail complex, mountain bike trail system access and Al Qual park. There is also convenient access to area shopping districts. The home is approximately 4 miles from medical facilities and around 15 minutes to Marquette.
- Type:
- Single Family
- Sq.Ft.:
- 2,774
- Status:
- Active
- Beds:
- 7
- Lot size:
- 125 Acres
- Baths:
- 4.00
- MLS#:
- 50080040
- Subdivision:
- Na
ADDITIONAL INFORMATION
Hobby Farm Preserve-7 bedroom, 4 bath lodge with 125 acres! 80 acres of high tensile game fence with 3 access gates; twin groundwater-glacial aquifer wells for clean water; 18 ton grain bin, power lines ran to property; high speed internet; oversized septic system; 1500 square foot deck; shooting range to 300 yds; available fully furnished if desired. Currently supports wild boar but can hold just about any large game animal by DNR permit. Perfect setup for hobby farm for sustained living. List the 3D tour and pictures to see the beautiful cabin interior with large vaulted great room, Massive Den, sleeping quarters, office space, and huge deck for entertaining.

Provided through IDX via MiRealSource. Courtesy of MiRealSource Shareholder. Copyright MiRealSource. The information published and disseminated by MiRealSource is communicated verbatim, without change by MiRealSource, as filed with MiRealSource by its members. The accuracy of all information, regardless of source, is not guaranteed or warranted. All information should be independently verified. Copyright 2024 MiRealSource. All rights reserved. The information provided hereby constitutes proprietary information of MiRealSource, Inc. and its shareholders, affiliates and licensees and may not be reproduced or transmitted in any form or by any means, electronic or mechanical, including photocopy, recording, scanning or any information storage and retrieval system, without written permission from MiRealSource, Inc. Provided through IDX via MiRealSource, as the “Source MLS”, courtesy of the Originating MLS shown on the property listing, as the Originating MLS. The information published and disseminated by the Originating MLS is communicated verbatim, without change by the Originating MLS, as filed with it by its members. The accuracy of all information, regardless of source, is not guaranteed or warranted. All information should be independently verified. Copyright 2024 MiRealSource. All rights reserved. The information provided hereby constitutes proprietary information of MiRealSource, Inc. and its shareholders, affiliates and licensees and may not be reproduced or transmitted in any form or by any means, electronic or mechanical, including photocopy, recording, scanning or any information storage and retrieval system, without written permission from MiRealSource, Inc.
Negaunee Real Estate
The median home value in Negaunee, MI is $219,900. This is higher than the county median home value of $149,000. The national median home value is $219,700. The average price of homes sold in Negaunee, MI is $219,900. Approximately 63.74% of Negaunee homes are owned, compared to 24.81% rented, while 11.44% are vacant. Negaunee real estate listings include condos, townhomes, and single family homes for sale. Commercial properties are also available. If you see a property you’re interested in, contact a Negaunee real estate agent to arrange a tour today!
Negaunee, Michigan has a population of 4,579. Negaunee is more family-centric than the surrounding county with 32.58% of the households containing married families with children. The county average for households married with children is 26.75%.
The median household income in Negaunee, Michigan is $51,212. The median household income for the surrounding county is $48,491 compared to the national median of $57,652. The median age of people living in Negaunee is 36 years.
Negaunee Weather
The average high temperature in July is 76.4 degrees, with an average low temperature in January of 5.2 degrees. The average rainfall is approximately 32.7 inches per year, with 203.3 inches of snow per year.
