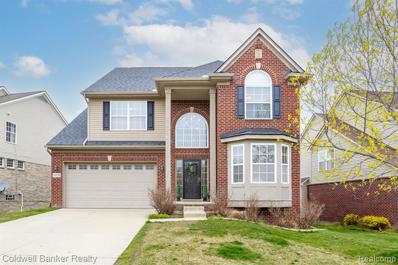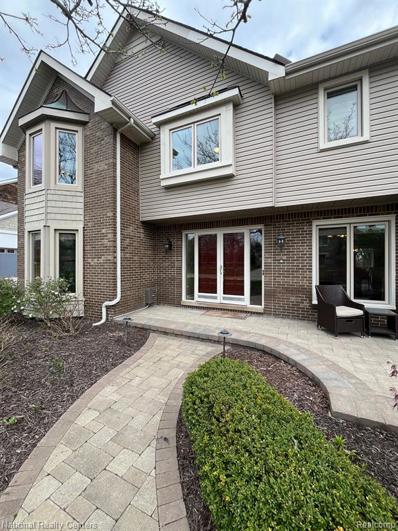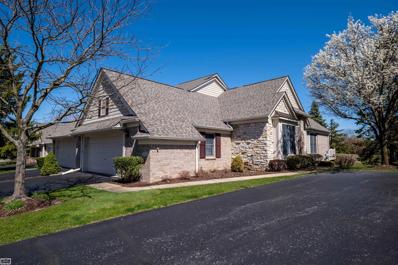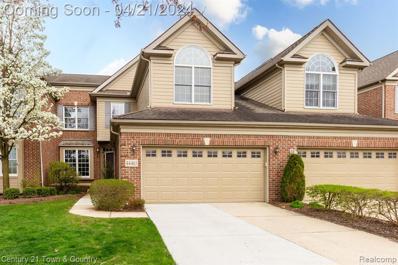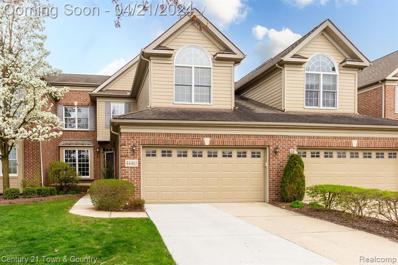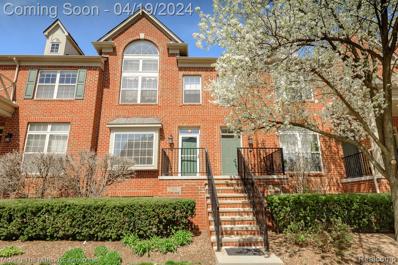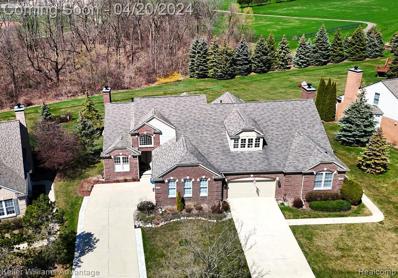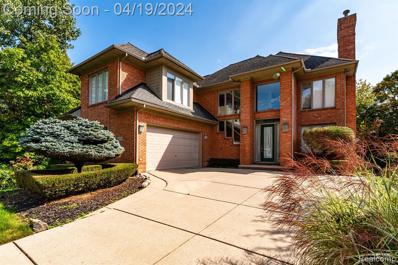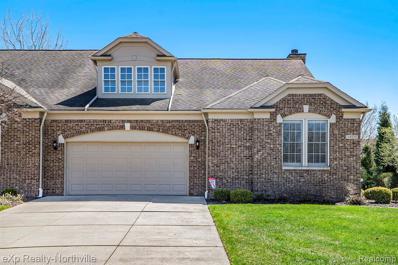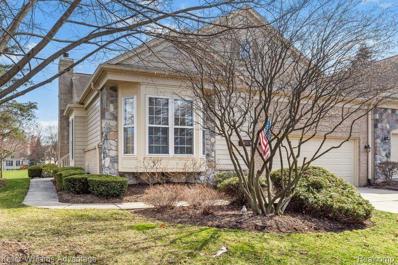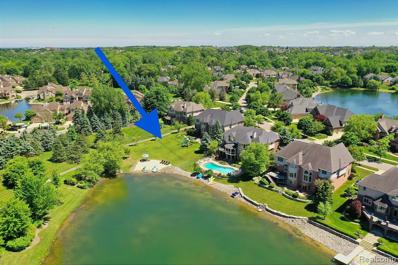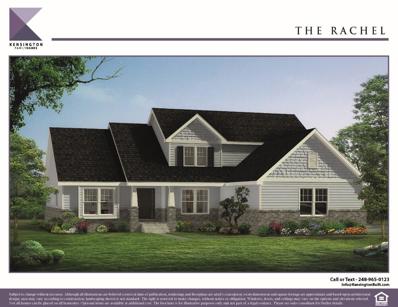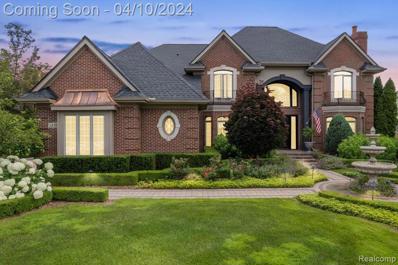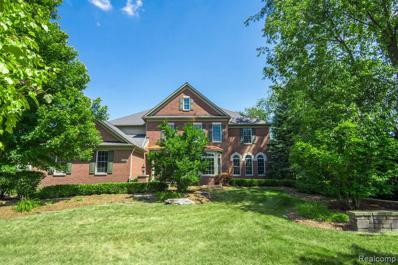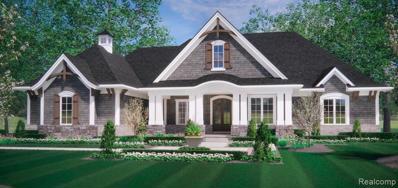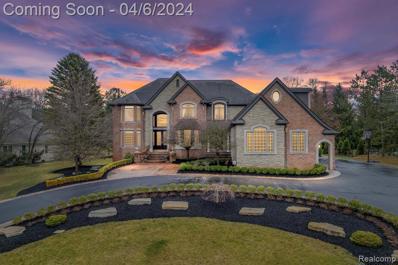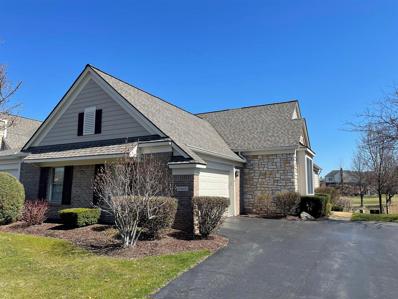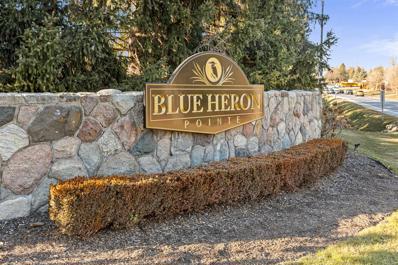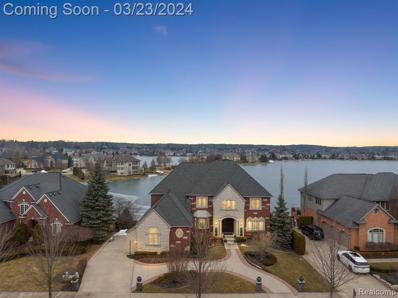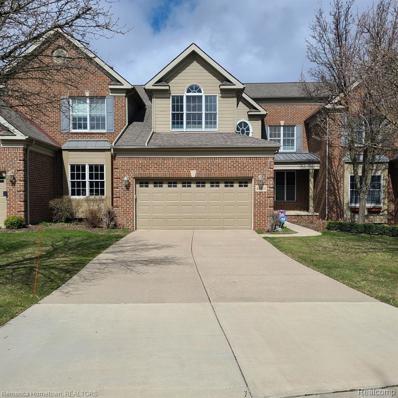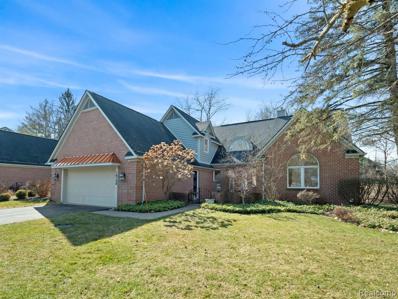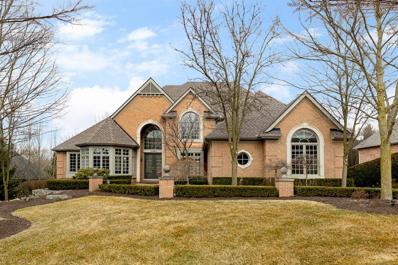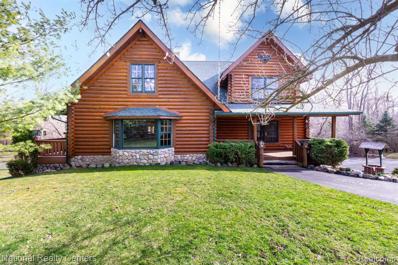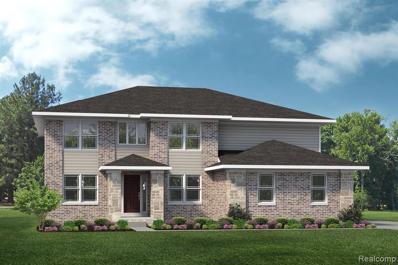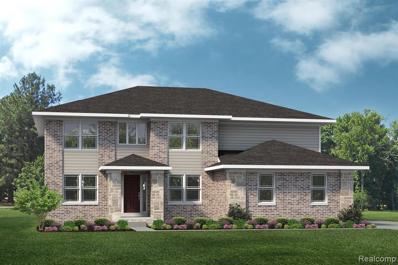Northville MI Homes for Sale
$650,000
16359 Mulberry Northville, MI 48168
- Type:
- Single Family
- Sq.Ft.:
- 2,598
- Status:
- NEW LISTING
- Beds:
- 4
- Lot size:
- 0.19 Acres
- Baths:
- 4.00
- MLS#:
- 60302090
- Subdivision:
- Wayne County Condo Sub Plan No 712
ADDITIONAL INFORMATION
This stunning 2012 built 4-bedroom colonial is situated deep in Northville Ridge. You'll love the great flowing floor plan and natural light that flows throughout the home. The kitchen overlooks the family room and is equipped with granite counters, custom tile backsplash, stainless appliances and tons of cabinet and counter space. Convenience meets luxury with an upstairs laundry room and a spacious primary suite featuring a lavish soaking tub and separate shower, and a large walk-in closet with built in drawers and organizers. Downstairs you'll find a beautifully finished walk-out basement with a huge family room, full bathroom, and bar with counter seating. Step outside onto the Trex deck, complete with plexiglass surround. This is an awesome home in a great community featuring walking paths, playgrounds, pool, club house and neighborhood ponds. TV's excluded - mounts will stay
$639,000
17476 Farmcrest Northville, MI 48168
- Type:
- Single Family
- Sq.Ft.:
- 3,056
- Status:
- NEW LISTING
- Beds:
- 4
- Lot size:
- 0.32 Acres
- Baths:
- 3.00
- MLS#:
- 60301918
- Subdivision:
- Lakes Of Northville Sub
ADDITIONAL INFORMATION
One of Lakes of Northvilleââ¬â¢s largest and unique models! Open floor plan with updates throughout including complete kitchen remodel with new cabinets, quartz counters, moveable island, hardwood floors & all stainless-steel appliances. All windows have been updated throughout including recent custom atrium windows in 2022. Circular staircase leads to generous size bedrooms. Completely remodeled full bath on second floor. Large master suite with master bath and walk-in ceramic shower, marble and tile flooring, and walk-in closet. Updated furnace (2015). Beautifully landscaped with huge patio great for entertaining. Formal Dining room w/crown molding. 6-panel doors throughout along with pocket doors on some of the larger rooms, great for privacy. Family room with stone natural fireplace, formal dining room w/hardwood flooring. First floor study, laundry room and 4 season atrium. Many rooms have been freshly painted, have crown moldings, and neutral décor thru-out. Home has several bay windows, large windows, and natural lighting. Finished basement with recroom, bonus room and plenty of storage. Great neighborhood close to walking trails, Hines park, downtown Northville and all the amenities. Great opportunity to get into Northville school district. Winchester elementary, Meads Mill middle school, and Northville High.
- Type:
- Condo
- Sq.Ft.:
- 2,524
- Status:
- NEW LISTING
- Beds:
- 2
- Baths:
- 3.00
- MLS#:
- 50139204
- Subdivision:
- Links Of Northville Hills
ADDITIONAL INFORMATION
Move-in ready 2,524 Sq. Ft. Robertson built end unit condo, located on the 6th Tee overlooking the Pond in the sought after Links of the Northville Hills Golf Club! Open floor plan with vaulted ceilings throughout and many large windows adding brightness to many rooms. Walk into the spacious foyer with ceramic tile leading to hardwood floor. Great Eat-in Kitchen with lots of Maple Cabinets, Granite counters and custom ceramic backsplash & pantry. All appliances stay! Great room with Gas Fireplace & recessed LED lighting. Large Family Room that can easily be converted to 3rd bedroom if needed. 1st floor primary suite w/primary bath w/double granite vanity sink top, his & her walk-in closets and separate jacuzzi tub & shower area. 3 Door walls leading to spacious deck spanning back of home overlooking pond &, golf course. Staircase leads to 2nd floor loft/office area ,spacious 2nd floor bedroom, full bath with granite sink top. Basement with daylight windows, 2nd set of kitchen cabinets w/sink area and a huge storage area. 2 1/2 car attached garage with special vinyl matted floor. New roof 2023. Assn. fee includes community club house, outdoor pool & exterior maintenance. Please remove shoes when entering or use provided shoe covers.
$555,000
44465 Broadmoor Northville, MI 48168
ADDITIONAL INFORMATION
You will love this unit, located on the very private lot in Golf Community. Neutrally Decorated Home with large porch. Kitchen With Granite Counters and limestone backsplash Is Open to Family Room and the Good size Deck Just Off Dinette Has a View of the Private Rear Yard Area. Two story Great room. Professionally Finished Lower-Level w/ a Custom Bar/Kitchen with refrigerator and dishwasher, wine cellar, Recreation Area, Workout Room w/ sliding door And a Full Bath. Master bedroom with vaulted ceiling with ceiling fan. And large WIC (13x7). The master bathroom has 2 sinks, marble counter, separated shower both and large jetted tub. You can enjoy Golf & Leisure Living along with Community Pool, Fitness center, Tennis Courts, and Beautiful Clubhouse. Maintenance Free Grounds, Walk or Bike to Downtown Northville, Restaurants, shops, all nearby. Acclaimed Northville Schools, Close to major Expressways. TV, entertainment equipment, pool table in basement to stay. Association fee covers water! water heater 2016, new paint 2024. Home is ready to move in!
- Type:
- Condo
- Sq.Ft.:
- 2,730
- Status:
- NEW LISTING
- Beds:
- 3
- Year built:
- 2002
- Baths:
- 3.10
- MLS#:
- 20240024759
ADDITIONAL INFORMATION
You will love this unit, located on the very private lot in Golf Community. Neutrally Decorated Home with large porch. Kitchen With Granite Counters and limestone backsplash Is Open to Family Room and the Good size Deck Just Off Dinette Has a View of the Private Rear Yard Area. Two story Great room. Professionally Finished Lower-Level w/ a Custom Bar/Kitchen with refrigerator and dishwasher, wine cellar, Recreation Area, Workout Room w/ sliding door And a Full Bath. Master bedroom with vaulted ceiling with ceiling fan. And large WIC (13x7). The master bathroom has 2 sinks, marble counter, separated shower both and large jetted tub. You can enjoy Golf & Leisure Living along with Community Pool, Fitness center, Tennis Courts, and Beautiful Clubhouse. Maintenance Free Grounds, Walk or Bike to Downtown Northville, Restaurants, shops, all nearby. Acclaimed Northville Schools, Close to major Expressways. TV, entertainment equipment, pool table in basement to stay. Association fee covers water! water heater 2016, new paint 2024. Home is ready to move in!
- Type:
- Condo
- Sq.Ft.:
- 1,536
- Status:
- NEW LISTING
- Beds:
- 2
- Baths:
- 3.00
- MLS#:
- 60301048
- Subdivision:
- Replat No 1 Of Wayne County Condo Sub Plan No 598
ADDITIONAL INFORMATION
***OPEN HOUSE SATURDAY, APRIL 20TH FROM NOON-2PM*** Nestled in the heart of sought-after Springwater Park, this exquisite 2 bedroom, 2 and a half bathroom condo offers an unparalleled blend of luxury, comfort, and convenience. As you step inside, you are greeted by an open and inviting floor plan, highlighted by tasteful finishes and abundant natural light. The gourmet kitchen is a chef's dream, featuring sleek granite countertops, modern stainless steel appliances, and ample cabinet space, making meal preparation a delight. Adjacent to the kitchen, the spacious living area serves as the perfect backdrop for both relaxing evenings and lively gatherings, with a cozy three-way fireplace adding warmth and ambiance. The spacious primary suite is complete with a luxurious spa-like bathroom with dual vanity, and a walk-in shower. Additional highlights include hardwood floors throughout the main living areas, a convenient half-bath for guests, in-unit laundry, and a private balcony ideal for enjoying your morning coffee or evening sunset. With its prime location just minutes from shopping, dining, parks, and top-rated schools, this condo offers the perfect blend of suburban tranquility and urban convenience. Don't miss out on the opportunity to call this stunning condo your new home!
- Type:
- Condo
- Sq.Ft.:
- 2,641
- Status:
- NEW LISTING
- Beds:
- 3
- Baths:
- 4.00
- MLS#:
- 60300904
- Subdivision:
- Replat No 1 Of Wayne County Condo Sub Plan No 622
ADDITIONAL INFORMATION
Gorgeous cape cod condo in highly desired Woodlands South! This turn key unit has been freshly painted, has new carpet, an open floor plan and offers easy living throughout.ÃÂ Generous foyer greets you with soaring ceilings, grand staircase and hardwood flooring.ÃÂ Separate dining room with new custom chandelier, bay window with new blinds and wainscotting.ÃÂ Entertain in expansive kitchen with plenty of counter space, granite island, new custom backsplash, new dishwasher and refrigerator, and large breakfast nook.ÃÂ 1st floor master suite with ceiling fan and private bathroom with jetted tub, separate shower, and custom walk in closet.ÃÂ Plenty of space on upper level features 2 bedrooms with new blinds, new door handles, full bath with new fixtures and light, and loft area with added electrical and ceiling fans.ÃÂ Newly finished basement offers more room to entertain!!!ÃÂ Amazing man cave complete with full bathroom, gym, projector, bar with refrigerator and keg and large storage room.ÃÂ Award winning Northville schools include Winchester Elementary, Meads Mill Middle School and Northville High School. Wonderful commons areas for outdoor enjoyment and mingling with neighbors if desired.ÃÂ Other updates include new widened driveway with brick pavers, epoxied garage floor and painted walls in garage, new washer and dryer.
$839,000
18201 Cascade Northville, MI 48168
- Type:
- Single Family
- Sq.Ft.:
- 3,066
- Status:
- Active
- Beds:
- 4
- Lot size:
- 0.4 Acres
- Baths:
- 3.00
- MLS#:
- 60300487
- Subdivision:
- The Cascades Of Northville
ADDITIONAL INFORMATION
EXQUISITE!! Formerly builder owned this gorgeous contemporary style home in the Cascades of Northville has sweeping lake views with 151ft of frontage! Tranquility at its finest - enjoy fishing, kayaking, bird watching, and all that this premium lot has to offer! Nestled close to Hines Park this 4 bedroom, 2.1 bath home has everything you need. Spacious rooms with windows galore take in the sweeping lake views and let in tons of natural light. The gourmet kitchen, overlooks the family room and features gleaming stainless steel appliances and cabinetry, quartz countertops, center island and a breakfast bar. The large family room opens onto the private deck area. Entertaining is a breeze with the dining and living room right off the kitchen! Upstairs boasts 4 large bedrooms. The primary suite overlooks the lake and features a large walk in closet and private bath with jetted tub and shower. A second full bath is shared with the 3 other bedrooms, with one having direct access. The second level also enjoys a convenient full size laundry room with large sink and cabinetry to keep things tidy. You will find extra living space in the carpeted walkout basement surrounded by windows and accessible to the patio area with hot tub and stairway up to the deck area. Across the street from the home include a walking path with bridge and pond, what a view! Maple flooring on main level. Recessed lighting throughout home. This home is close to both downtown Northville and Plymouth for dining and shopping.
$566,000
49131 Rainbow Northville, MI 48168
- Type:
- Condo
- Sq.Ft.:
- 1,935
- Status:
- Active
- Beds:
- 3
- Baths:
- 3.00
- MLS#:
- 60300453
- Subdivision:
- Wayne County Condo Sub Plan No 861 (Northville Twp
ADDITIONAL INFORMATION
Open House CANCELLED this Sunday, April 21st from 1pm - 4pm! Discover this charming 3 bed, 3 bath ranch with two car garage nestled in the highly sought-after Arcadia Ridge community. The home boasts an updated kitchen with quartz countertops, cabinetry with soft close drawers, gas cooktop, and double ovens. An upgraded primary bath with tub, shower, toilet room, and california designed walk-in closet adds a touch of luxury. The beautiful hardwood floors flow seamlessly throughout the living spaces. A versatile flex room currently serves as an office, providing flexibility for your lifestyle needs. The finished basement has been transformed into a cozy family room, featuring an incredible full bath with a shower that doubles as a steam room and saunaââ¬âa true oasis for relaxation. The third bedroom benefits from an egress window, ensuring safety and natural light. Additionally, rough plumbing is in place for a wet bar or kitchenette, allowing you to customize the space to your liking. Ample storage options, including a cedar walk-in closet in the basement. Let's not forget the enclosed back patio for morning coffee with a serene backyard view. Also, the brick paver patio for summer grilling. Pack your bags, this home is move-in ready!
$499,000
39727 Muirfield Northville, MI 48168
- Type:
- Condo
- Sq.Ft.:
- 1,970
- Status:
- Active
- Beds:
- 2
- Baths:
- 3.00
- MLS#:
- 60299849
- Subdivision:
- Country Club Village Of Northville Ii
ADDITIONAL INFORMATION
This is the condo you have been waiting for - the home that truly checks all the boxes! Country Club Village's coveted ranch condo floorplan with lovely golf course views, 3-season room, and finished basement with garden windows! It is obvious that the original homeowners have meticulously cared for this home since day one! The wonderful light-filled floorplan, attractive neutral decor and quality newer carpet (2022) are sure to please. The sunroom has added insulation, newer windows, and newer door which allow for true 3-season enjoyment. The full basement is extra-deep and finished with a spacious rec room with included pool table, craft room, flex room, half bath, and large storage room. Outside you'll appreciate that the homeowners even thought to replace the deck with composite decking and maintenance-free railing! Please ask your agent to provide the full list of updates - too many to list here. Popular Country Club Village features lovely winding streets set within an executive 9-hole golf course, swimming pool, club house, tennis & pickleball courts, and wonderful neighbors. Dining, shopping, and access to major expressways are right around the corner. This condo is a rare find, so don't delay in scheduling your tour!
$1,895,000
47924 Manorwood Northville, MI 48168
- Type:
- Single Family
- Sq.Ft.:
- 5,176
- Status:
- Active
- Beds:
- 4
- Lot size:
- 0.63 Acres
- Baths:
- 6.00
- MLS#:
- 60299741
- Subdivision:
- Stonewater Sub No 1
ADDITIONAL INFORMATION
**MULTIPLE OFFERS HIGHEST AND BEST OFFER DUE BY 8PM SUNDAY APRIL 21ST ** IF YOU APPRECIATE EXQUISITE ELEGANCE AT ITS FINEST THIS HOME IS FOR YOU. WELCOME TO THIS DAZZLING LAKEFRONT TURNKEY LUXE EXECUTIVE ESTATE WITH ITS OWN SANDY BEACH. A FORMER MODEL HOME BUILT BY THE RENOWNED MOCERI BUILDERS. LOCATED IN NORTHVILLE'S MOST PRESTIGIOUS & SOUGHT AFTER SUBDIVISIONS, STONEWATER. BOASTING 7076 SQUARE FEET OF LUXURIOUS LIVING SPACE WITH ONE OF THE LARGEST WATERFRONT LOTS IN THE SUB. THIS BEAUTY IS SITUATED ON A 0.63 ACRE LOT WITH AMENITIES RIVALING A WATERFRONT RESORT SUCH AS GORGEOUS LAKE VIEWS, KAYAKING, BOATING & FISHING. COMPLETELY REMODELED OVER THE PAST THREE YEARS. INTERIOR DESIGNED PROFESSIONALLY. SOARING 2 STORY ENTRY WITH PICTURESQUE GRAND STAIRCASE. SOARING CEILING IN GREAT ROOM. TRULY A DREAM KITCHEN WITH A STUNNING ALMOST 10 FOOT KITCHEN ISLAND, BUILT IN SUB ZERO REFRIGERATOR, WITH STUNNING LAKE VIEWS. PRESTIGIOUS LIBRARY WITH CUSTOM BUILT IN CABINETS AND CUSTOM WOOD PANELS WITH A BEAUTIFUL VIEW OF THE LAKE. COLOSSAL MASTER SUITE FIT FOR A KING & QUEEN WITH 2 HUGE WIC'S, 2 SIDED FIREPLACE & YES THOSE DIMENSIONS ARE CORRECT IT'S 38X14! FINISHED WALKOUT BASEMENT WITH FULL BATH & BAR/KITCHENETTE/BEVERAGE COOLER OFFERS PLENTY OF STORAGE AS WELL POSSIBLE 5th BEDROOM. 2019 NEW KITCHEN, 2020 NEW ROOF, 2019 AUSTRALIAN EUCALYPTUS HAND SCAPED WOOD FLOORS ENTIRE 1st LEVEL (5 INCH WIDE) & ENTIRE 2nd LEVEL (3 INCH WIDE), 2022 SANDY BEACH, 2021 TANKLESS WATER HEATER, 2020 ALL NEW APPLIANCES, 2020 ALL NEW LED RECESS LIGHTING, 2020 STAIRCASE REMODELED, 2023 MASTER BATHROOM REMODEL, 2023 ALL SIX BATHROOMS AND LAVS REMODELED, 2020 PROF PAINTED & MUCH MORE! SCHEDULE A PRIVATE VIEWING TODAY. HOME OWNER IS SELLER BROKER
$1,040,000
8129 Pine Ridge Court Salem, MI 48168
- Type:
- Other
- Sq.Ft.:
- 2,430
- Status:
- Active
- Beds:
- 4
- Lot size:
- 10.35 Acres
- Year built:
- 2024
- Baths:
- 3.00
- MLS#:
- 24015825
ADDITIONAL INFORMATION
The BENEFIT of this Single-Family Home on *** 10.35 Acres *** Located in the Salem Township w/ South Lyon Schools & Northville Mailing. Beautiful country setting. Go from the hustle & bustle of the city to peace & tranquility in minutes. Well, Septic, Electric, Natural Gas, Cable, Private Road. Excellent location, yet convenient to Northville, Plymouth, South Lyon, Ann Arbor & other nearby areas. Paved road access to major freeways: US-23 & M-14 for easy commuting to DTW, Detroit, Lansing & all points far & near. Just minutes from everything you need including shopping, community services, restaurants, parks, churches, schools, trails & so-on. Do you need Additional Garage? She-Shed? Pole Barn? Organic Garden? Welcome..., see expanded comments for more details. area, separate laundry room. The split ranch design provides privacy from the other bedrooms for the luxury owner's suite which includes relaxed over-sized shower with bench, double sinks, huge walk-in closet, high quality cabinets with tons of storage. Chef's kitchen with stacked white cabinets, oversized eat at island, window over kitchen sink and dozens of customizable options. This SPEC HOME is located at 760 Bogie Lake Road, White Lake Twp 48383 (Appointment Required to View or Visit OPEN HOUSE). SEVERAL OTHER LOTS available (Novi, Clarkston, Highland, White Lake, Northville, Salem, South Lyon, Farmington Hills, Howell, Northfield, Ann Arbor, Superior Township, Independence). DON’T DELAY – TOUR THE MODEL TODAY. Do you need help with a bridge, conventional, construction, land, FHA or VA LOAN? We have great lenders to serve you. Need help transitioning from your current home to this new home, we can help here as well. Let’s get started today!
$1,799,900
18356 Clairmont Northville, MI 48168
- Type:
- Single Family
- Sq.Ft.:
- 4,345
- Status:
- Active
- Beds:
- 5
- Lot size:
- 0.32 Acres
- Baths:
- 6.00
- MLS#:
- 60298776
- Subdivision:
- Stonewater Sub No 2
ADDITIONAL INFORMATION
Entertainers delight! Make This Breathtaking Home Within Northvilleââ¬â¢s Prestigious Stonewater Subdivision Your Daily Oasis. Located on Spring Hill Lake, You Will Enjoy Beautiful Sunrises While Watching Active Lake life As You Enjoy Your Morning Coffee. Home Features Open Floor Plan With Natural Light Throughout. Cathedral Ceilings In The Great Room, Three Fireplaces, Two Of Which Are Dual Sided, An 800 Sq Ft Master Suite and Custom Closet & Full Walk-out Finished Basement Featuring A Pub-like bar. Custom Tint Added To Windows To Allow Unobstructed Views Of The Lake. Pride of ownership reflected throughout this home including recent updates In March 2024. Kitchen Is Freshly Remodeled (2024) with Quartz Counter Tops, Built- In Wine Refrigerator, Lighting, And Bosch Stainless Steel Appliances Included With The Sale. Additional Updates (2024) Include Bathrooms on Main Level, Ensuite, Jack and Jill and Master Suite. Escape Your Long Days Overlooking your Private Beach, Dock & Exquisite Landscaping From Your over 1200 Sq Feet of Outdoor Patio/Terrace Living Space. Please Request A Copy Of Our Update Sheet As There Is Too Many To List. All Of The Large Projects Are Updated For You! Donââ¬â¢t Miss Your Chance To Make This Gorgeous Luxury Real Estate Yours!
- Type:
- Single Family
- Sq.Ft.:
- 3,937
- Status:
- Active
- Beds:
- 4
- Lot size:
- 0.33 Acres
- Baths:
- 4.00
- MLS#:
- 60298604
- Subdivision:
- Wayne County Condo Sub Plan No 860 (Northville Twp
ADDITIONAL INFORMATION
**HIGHEST & BEST BY MONDAY @ 10:00 AM** Fabulous home close to downtown Northville. Upon entry, greeted by the grand open-concept floor plan w/ cathedral ceilings, plenty of large windows allowing in tons of natural light. Neutral color pallet. Bay window accents living room area while the fireplace w/ mantle accents the family room. Tremendous kitchen - granite counter tops, double oven, recessed lighting, SS appliances, plentiful storage in the beautiful maple cabinetry & large island designed for use as breakfast bar with seating ââ¬â perfect for a morning cup of coffee or snack spot for the kids. Butlerââ¬â¢s pantry alongside kitchen is great spot for hosting needs. Large primary bedroom with en-suite designed w/ soaker tub & shower. Spacious WIC ââ¬â a room all unto its own! Large additional bedrooms - either private bath or Jack & Jill design. The back yard is a retreat of its own w/ built-in pool & firepit surrounded with brick pavers & beautifully landscaped for privacy. Updates include: freshly painted, newer carpeting & flooring, and newer pool motor, heater, liner & filter.
$1,599,000
17888 Beck Northville, MI 48168
- Type:
- Single Family
- Sq.Ft.:
- 3,610
- Status:
- Active
- Beds:
- 4
- Lot size:
- 0.77 Acres
- Baths:
- 4.00
- MLS#:
- 60298010
ADDITIONAL INFORMATION
Custom ranch opportunity for this Northville lot in a prime location. High ceilings, Andersen windows, custom cabinets and beautiful coastal elevation. Builder able to customize plan or explore other designs. Cranbrook custom homes is a leader in the custom home industry. Builder has not finalized the site development and will complete the process once a buyer is engaged. This is one of the few great lots remaining in Northville schools. Buyers agent to verify all data agent is owner
$2,549,000
18198 Shelley Pond Northville, MI 48168
- Type:
- Single Family
- Sq.Ft.:
- 6,142
- Status:
- Active
- Beds:
- 5
- Lot size:
- 0.79 Acres
- Baths:
- 6.00
- MLS#:
- 60298246
- Subdivision:
- Shelley Pond Sub
ADDITIONAL INFORMATION
This is a VISTAL HOMES masterpiece that's easy walking to downtown Northville. The previous model home has the finest materials and craftsmanship available. There's nothing like it. Floating 3 story mahogany staircase. Exquisite coffered ceilings throughout much of the first floor. Solid mahogany doors throughout the home. Custom gourmet kitchen with all built in appliances and a secondary custom prep kitchen. Master suite includes double sided fireplace, private sitting area, coffee bar, double walk-in closets, private workout room or office. Princess suite with private bath. Oversized bedrooms connected by a jack & jill bath with custom wood floors and spectacular wood trim. The custom walk-out lower level has been built with the same quality materials as the entire home. Full brick walls, custom curved bar, Private wine tasting - cigar area with temperature controlled wine cellar, Game room, Full bedroom with closet with hidden doorway. Full security vault. The lower level walks out to a European style private brick walled courtyard. Over þ acre beautifully landscaped homestead with large green area for a pool or play area. Whole house generator. Private well for irrigation only. This is a must see.
- Type:
- Condo
- Sq.Ft.:
- 1,819
- Status:
- Active
- Beds:
- 2
- Year built:
- 2000
- Baths:
- 2.10
- MLS#:
- 81024015485
- Subdivision:
- The Links Of Northville Hills Golf Club
ADDITIONAL INFORMATION
Condo is still active we didn't accept an offer, showings are open to schedule. One of the rare condo's that backs to Northville Hills Gold course. Second bedroom is in the finished daylight basement, there's a full bathroom in the basement, pool table is included in the sale. Storage is not an issue in the condo with a large storage are in the basement. Outside you have a composite deck that wraps around to the primary bedroom so you can sit on your deck and watch the golfers on the course. Updates to the condo include new roof and gutters and down spouts in 2023, Hot Water Heater 2016, Furnace 2014. This condo is truly move in ready condition, all appliances included in the sale Occupancy is 14 days after closing but maybe shorter
- Type:
- Condo
- Sq.Ft.:
- 2,311
- Status:
- Active
- Beds:
- 3
- Lot size:
- 0.38 Acres
- Year built:
- 1990
- Baths:
- 3.10
- MLS#:
- 81024013845
- Subdivision:
- Replat 2 Of Wayne County Condo Sub Plan 227
ADDITIONAL INFORMATION
Welcome to the most desirable Blue Heron Pointe neighborhood of Northville! This stunning home features 3 levels of living space with 3,400 sq. ft, including 3 bedrooms, 3 full baths, 1 half bath, master bed with tray ceiling and updated recess lighting (2017); a finished walk-out basement w/new lam. floor, wet bar in stone facade inc. a sink & fridge (2017), a full bath with granite counter tops (2017), Walkout access leading to patio & wooden deck updated (2020), a 2-car garage with ample designated parking space for visitors ! The house backs into a private lake, with approximately 30 feet waterfront with your own private beach and a parking dock for your pontoon. Seller will offer a mounted TV in the basement and two kayaks, as a gift to the successful buyer.
$1,949,000
48702 Stoneridge Northville, MI 48168
- Type:
- Single Family
- Sq.Ft.:
- 5,113
- Status:
- Active
- Beds:
- 4
- Lot size:
- 0.3 Acres
- Baths:
- 4.00
- MLS#:
- 60295540
- Subdivision:
- Stonewater Sub No 3
ADDITIONAL INFORMATION
Lakefront living that offers the perfect blend of lifestyle and luxury... Welcome to Stoneridge! Situated in the prestigious waterfront community of Stonewater in desirable Northville Twp, this custom all brick colonial is nothing short of perfection. Offering Onyx accents, Bamboo hardwood and marble flooring, exotic counters, 10' main floor ceilings, solid core doors throughout, 2x6 construction with blown in insulation, steam shower, expansive eat in kitchen with oversized island, the list goes on. Enjoy sunrise and sunsets with the incredible views over Stoneridge Lake. Boat and dock privileges. Easy access to dining, shopping and all major expressways. Northville schools. This one is sure to impress.
$595,000
44468 Broadmoor Northville, MI 48168
ADDITIONAL INFORMATION
Beautiful! REVISED LISTING. Through the custom glass front door, you immediately notice the open expanse that awaits you! Immaculate 3-bedroom home (or 4-bedroom, currently used as a bonus room). Two-story home, with magnificent 1st-floor primary suite, has large wall of triple-windows overlooking lush backyard and golf course. Huge Primary bedroom features a gorgeous view, cathedral ceiling and updated en-suite, w/ European-style frameless glass shower w/ seat. Separate Jacuzzi tub, double marble vanity, and enclosed water closet. Home was originally built w/ additional 4-feet added across the entire back of this home, for superb openness. Kitchen and breakfast nook, featuring a Center island w/ counter seating, extensive cabinets, and pantry, open to the Great Room, w/ gas fireplace, towering 19-foot tall ceiling, and full wall of windows for golf course views from both 1st and 2nd levels. Door from Great Room leads to extended 16ââ¬â¢x16ââ¬â¢ deck, with views of Northville Hills Golf Course 13th fairway and treed 13th hole, w/ 180-degree view of the plush landscape. Formal Dining Room seats 12+, 1st-floor laundry room w/ tub and cabinets, guest lavatory, and wall of triple-windows in the Library/Den overlooks front garden, round out the entry level, where all rooms were designed w/ high ceilings. 2nd-floor features a huge 17ââ¬â¢x17ââ¬â¢ open loft that overlooks Great Room and w/ panoramic view of golf course. 2nd bedroom is 20ââ¬â¢ long, w/ cathedral ceiling and wall of triple-windows showing beautiful view of the front yard. Oversized 3rd bedroom overlooks front garden. Large 4th bedroom, w/ 2 entry doors, is currently being used as exercise/Bonus Room/dream closet. 2nd full bath w/ tub and shower has 2 doors for ease of entry and privacy. The Gigantic walk-up basement, which allows direct access to backyard, was dug extra-deep, for airiness and to enable indoor swinging of golf clubs for year-round practice. Basement includes underground plumbing, allowing for addition of another bathroom or wet-bar,etc. Original owner Beauty
- Type:
- Condo
- Sq.Ft.:
- 2,380
- Status:
- Active
- Beds:
- 3
- Baths:
- 3.00
- MLS#:
- 60294570
- Subdivision:
- Wayne County Condo Sub Plan No 243
ADDITIONAL INFORMATION
Everything is done for you in this gorgeous condo with first floor primary suite! This updated, modern Smart Home condominium has so much to offer. Walk through the brick paver courtyard and enter the foyer of this cape cod beauty to this sunlit home with soaring ceilings! Great room features two skylights, brand new high-end modern fan on vaulted ceiling, contemporary fireplace, and French doors to the deck. Natural hardwood floors and new luxe light fixtures throughout. Entire condo was freshly painted last year! Kitchen has newer stainless steel appliances, granite countertops with bar seating, and breakfast room that has it's own deck so you can sit outside, relax, and have your morning coffee. Stovetop, microwave, and oven have never been used! Primary suite features a spa-like bath with soaking tub and temp controlled shower, large walk-in closet with hookup for a stackable washer/dryer, and vaulted ceiling in the bedroom with French doors leading to the deck. All stairs have brand new imported carpet. Upstairs reading area/loft overlooks the great room and has 2 bedrooms with full bath. Partially finished basement with daylight windows and brand new luxury vinyl plank flooring. Furnace and humidifier 2015, water heater 2018, driveway 2018, exterior paint 2019. Spacious 2 car garage. One year home warranty offered. Video cameras may be in use.
- Type:
- Single Family
- Sq.Ft.:
- 4,111
- Status:
- Active
- Beds:
- 5
- Lot size:
- 0.51 Acres
- Year built:
- 1997
- Baths:
- 3.30
- MLS#:
- 81024011743
- Subdivision:
- Woods Of Edenderry
ADDITIONAL INFORMATION
Introducing an exquisite gem nestled in the heart of 17807 Stonebrook, where luxury meets tranquility. This magnificent Cape Cod-style residence boasts an array of features that redefine extravagance elegance:Experience unparalleled panoramic views from the treetops, spanning the entire main floor including the primary bedroom, dining room, great room, and kitchen sitting area. Revel in nature's beauty from the comfort of your own home.Spacious Living, With 5 bedrooms, 3 full baths, and 3 half baths, this home offers ample space for comfortable living and entertaining, ensuring every family member finds their perfect retreat. Step into a grand foyer adorned with marble floors, setting the tone for the luxury that awaits within. The expansive foyer extends into the dining room, creating a seamless flow for hosting memorable gatherings. Retreat to the main floor luxurious primary bedroom featuring breathtaking views and an impressive en-suite bathroom complete with two large separate sink and vanities, as well as his and her closets, providing the ultimate in comfort and convenience. Find inspiration in the large office space boasting towering ceilings and custom-built ins, perfect for productivity and creativity. Admire the dazzling crystal chandeliers that adorn both the dining room and foyer, adding a touch of sophistication to every gathering. Discover culinary perfection in the large kitchen featuring new impressive cooktop, supersize island, and expansive sitting area, leading to an amazing pavered terrace overlooking the gorgeous ravine area. The impressive walkout basement offers endless entertainment possibilities with a large family/TV/pool room, tall ceilings, and a spacious 5th room with a full bath and direct walkout door, ideal for guests or extended family. Don't miss the opportunity to call this breathtaking residence your own. Schedule a showing today and prepare to be captivated by the unmatched beauty and luxury of 17807 Stonebrook.
- Type:
- Single Family
- Sq.Ft.:
- 3,251
- Status:
- Active
- Beds:
- 5
- Lot size:
- 4.39 Acres
- Baths:
- 4.00
- MLS#:
- 60293070
ADDITIONAL INFORMATION
Custom, rustic Log home situated on nearly 5 acres of scenic property, surrounded by large trees on all sides overlooking a 1/4 acre spring fed pond and a trout stream that runs the entire length of the back of the property! Home is located on a private road just minutes from M-14 expressway with quick easy access to everywhere. This nearly 4000 s.f. home is constructed with 9'' tongue and groove Tennessee Yellow Pine Logs. 2 large suites with redwood sauna, jetted tub and upstairs laundry. Main floor features spacious kitchen, dining room, large living room with two sided wood burning fireplace... Geo Thermal heating and cooling, 2 80' deep wells water purifiers and softener and storage barn. lower level has "Mother-in-law apartment with walkouts and private entrance, large living room ,full kitchen, bedroom with walk-in closet, full bathroom with tub and shower as well as laundry complete with washer and dryer.
$848,490
Tbd Six Mile Northville, MI 48168
- Type:
- Single Family
- Sq.Ft.:
- 3,538
- Status:
- Active
- Beds:
- 4
- Lot size:
- 0.79 Acres
- Baths:
- 4.00
- MLS#:
- 60286251
ADDITIONAL INFORMATION
New Construction in Northville with highly acclaimed Northville schools! The Princeton model welcomes you home on almost .8 of an acre! The wide open foyer is flanked by a light and bright living room and formal dining room where you will gather for all your holiday meals! The Ambassador kitchenis a Chef's dream! Gorgeous stacked cabinetry is accented by quartz counters and hardwood floors with large center island and wrap around butler's pantry is perfect for entertaining. Built in appliances with 2 ovens, gas cooktop and vented canopy hood. A cozy slate fireplace is the focal point in your great room that will have you wanting to grab your favorite book and spend a night in. Work from home? You'll have a perfect home office off the great room or turn it into your kid's play room! Make your way to the 2nd floor where the Primary bedroom becomes your own sanctuary with a private ensuite with 2 WIC's and a spa-like bath. Convenient 2nd floor laundry, 3 secondary bedrooms and 2 more baths round off the 2nd level. If you like this home but want to build on your own lot we can do that too! Pictures are off similar home.
$848,490
Six Mile Road Northville, MI 48168
- Type:
- Single Family
- Sq.Ft.:
- 3,538
- Status:
- Active
- Beds:
- 4
- Lot size:
- 0.79 Acres
- Year built:
- 2024
- Baths:
- 3.10
- MLS#:
- 20240007117
ADDITIONAL INFORMATION
New Construction in Northville with highly acclaimed Northville schools! The Princeton model welcomes you home on almost .8 of an acre! The wide open foyer is flanked by a light and bright living room and formal dining room where you will gather for all your holiday meals! The Ambassador kitchenis a Chef's dream! Gorgeous stacked cabinetry is accented by quartz counters and hardwood floors with large center island and wrap around butler's pantry is perfect for entertaining. Built in appliances with 2 ovens, gas cooktop and vented canopy hood. A cozy slate fireplace is the focal point in your great room that will have you wanting to grab your favorite book and spend a night in. Work from home? You'll have a perfect home office off the great room or turn it into your kid's play room! Make your way to the 2nd floor where the Primary bedroom becomes your own sanctuary with a private ensuite with 2 WIC's and a spa-like bath. Convenient 2nd floor laundry, 3 secondary bedrooms and 2 more baths round off the 2nd level. If you like this home but want to build on your own lot we can do that too! Pictures are off similar home.

Provided through IDX via MiRealSource. Courtesy of MiRealSource Shareholder. Copyright MiRealSource. The information published and disseminated by MiRealSource is communicated verbatim, without change by MiRealSource, as filed with MiRealSource by its members. The accuracy of all information, regardless of source, is not guaranteed or warranted. All information should be independently verified. Copyright 2024 MiRealSource. All rights reserved. The information provided hereby constitutes proprietary information of MiRealSource, Inc. and its shareholders, affiliates and licensees and may not be reproduced or transmitted in any form or by any means, electronic or mechanical, including photocopy, recording, scanning or any information storage and retrieval system, without written permission from MiRealSource, Inc. Provided through IDX via MiRealSource, as the “Source MLS”, courtesy of the Originating MLS shown on the property listing, as the Originating MLS. The information published and disseminated by the Originating MLS is communicated verbatim, without change by the Originating MLS, as filed with it by its members. The accuracy of all information, regardless of source, is not guaranteed or warranted. All information should be independently verified. Copyright 2024 MiRealSource. All rights reserved. The information provided hereby constitutes proprietary information of MiRealSource, Inc. and its shareholders, affiliates and licensees and may not be reproduced or transmitted in any form or by any means, electronic or mechanical, including photocopy, recording, scanning or any information storage and retrieval system, without written permission from MiRealSource, Inc.

The accuracy of all information, regardless of source, is not guaranteed or warranted. All information should be independently verified. This IDX information is from the IDX program of RealComp II Ltd. and is provided exclusively for consumers' personal, non-commercial use and may not be used for any purpose other than to identify prospective properties consumers may be interested in purchasing. IDX provided courtesy of Realcomp II Ltd., via Xome Inc. and Realcomp II Ltd., copyright 2024 Realcomp II Ltd. Shareholders.

The properties on this web site come in part from the Broker Reciprocity Program of Member MLS's of the Michigan Regional Information Center LLC. The information provided by this website is for the personal, noncommercial use of consumers and may not be used for any purpose other than to identify prospective properties consumers may be interested in purchasing. Copyright 2024 Michigan Regional Information Center, LLC. All rights reserved.
Northville Real Estate
The median home value in Northville, MI is $404,900. This is higher than the county median home value of $80,100. The national median home value is $219,700. The average price of homes sold in Northville, MI is $404,900. Approximately 73.49% of Northville homes are owned, compared to 22.41% rented, while 4.1% are vacant. Northville real estate listings include condos, townhomes, and single family homes for sale. Commercial properties are also available. If you see a property you’re interested in, contact a Northville real estate agent to arrange a tour today!
Northville, Michigan 48168 has a population of 5,998. Northville 48168 is more family-centric than the surrounding county with 39.85% of the households containing married families with children. The county average for households married with children is 25.33%.
The median household income in Northville, Michigan 48168 is $107,500. The median household income for the surrounding county is $43,702 compared to the national median of $57,652. The median age of people living in Northville 48168 is 47.2 years.
Northville Weather
The average high temperature in July is 82 degrees, with an average low temperature in January of 15.7 degrees. The average rainfall is approximately 33 inches per year, with 36.2 inches of snow per year.
