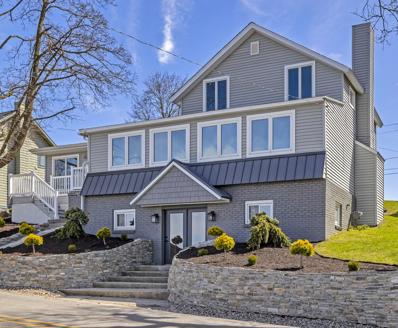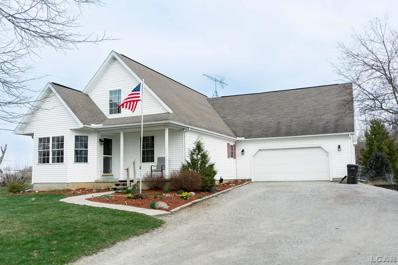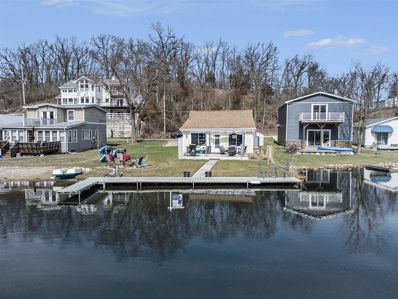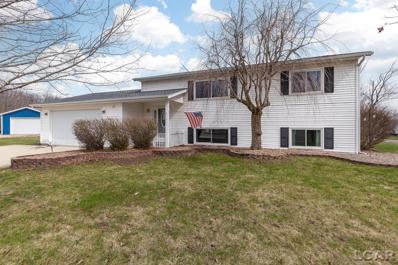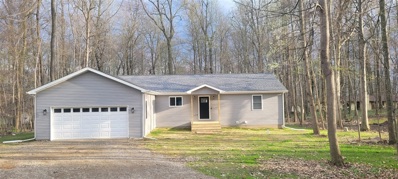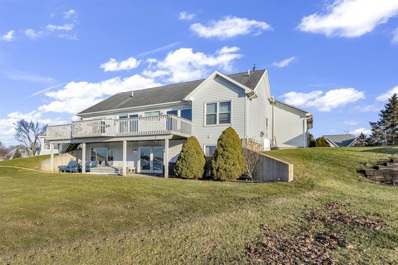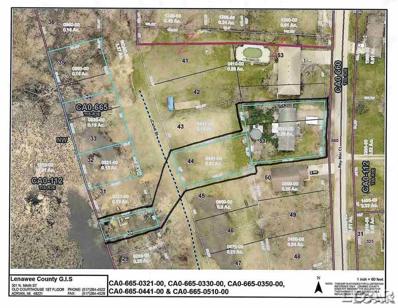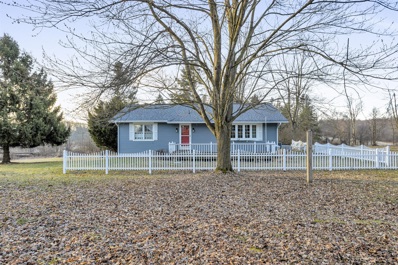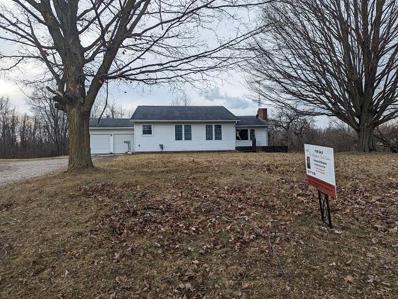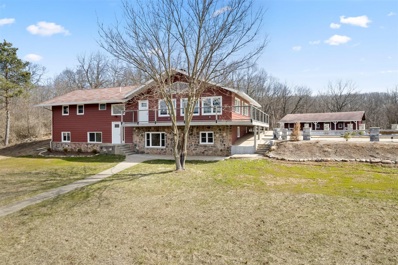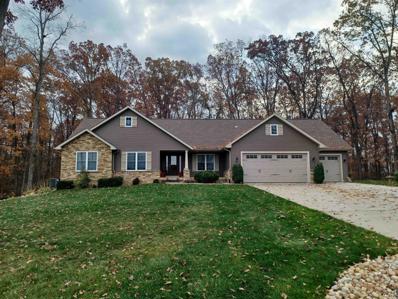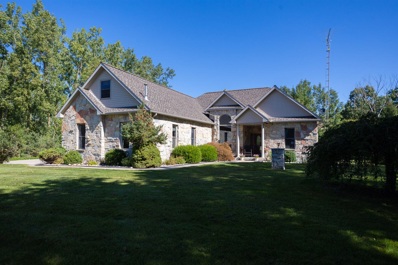Onsted MI Homes for Sale
- Type:
- Single Family
- Sq.Ft.:
- 1,991
- Status:
- Active
- Beds:
- 4
- Lot size:
- 0.43 Acres
- Baths:
- 4.00
- MLS#:
- 70399081
ADDITIONAL INFORMATION
Amazing Lakefront Retreat/Home on Sand Lake! Perfect Beach! Crystal Clear Water. West facing! Almost 1/2 acre, Mint Condition Inside & Out! Featuring 4 Beds, 3.5 Baths, Main Floor Owners Suite & Laundry. Open floor plan with panoramic lake views! Lower level is a completely finished walkout. Can be additional living area or another bedroom suite. Upstairs you find two guest rooms plus another full bath. Four different outside patios/porches offer more entertaining/privacy areas including Lakeside deck/patio with lakeside shelter house. Everything is new or newer! Roof, floor coverings, vanities, lighting, landscaping and more. 24 x 60 Garage with separate party/entertaining room. Concrete drive with plenty of parking! Private rear entry drive.
$355,000
7998 Kingsley Onsted, MI 49265
- Type:
- Single Family
- Sq.Ft.:
- 2,244
- Status:
- Active
- Beds:
- 4
- Lot size:
- 0.41 Acres
- Baths:
- 3.00
- MLS#:
- 50137002
- Subdivision:
- Kingsley No 1
ADDITIONAL INFORMATION
All Sports Lake Living without the Lakefront price! This spacious 4 BEDROOM/ 3 BATHROOM home is built for entertaining. Located within the Loch Erin Association, you will enjoy the use of the many parks, beaches, basketball court, and boat ramp. You can put your boat in with the possibility of obtaining space for your boat on a dock for the summer! (dock space is first come first served with a small fee. There is usually ample space). This home also boasts tons of storage, large bedrooms, first-floor primary and laundry, large partially finished basement with workout room, bonus space upstairs, currently used as an office, sheds, finished garage, usable attic space, updated 200 amp service, and much more! It's the perfect time to enjoy the lake!
- Type:
- Single Family
- Sq.Ft.:
- 1,325
- Status:
- Active
- Beds:
- 2
- Lot size:
- 0.11 Acres
- Baths:
- 2.00
- MLS#:
- 70396381
ADDITIONAL INFORMATION
WATERFRONT! Here it is--just in time for summer! Beautiful Bungalow with 1,325 square feet and flat yard up to the water's edge of Sand Lake! This property offers versatile options, exceptional views, and is perfect for either a vacation getaway, or turnkey Airbnb investment! The living room is bathed in natural light with breathtaking views from every angle. Spacious kitchen and dining area, with stainless steel appliances, newer cabinets, and granite tops! Main floor primary bedroom with private bath. Cozy sitting room and second bedroom on the upper level looks to down below. Entertaining made easy on the great lakeside deck, multiple firepits, or down by the lake! Private dock included. Bring all your toys and enjoy the luxury of lake life with this rare opportunity!
$270,000
8951 Kent Onsted, MI 49265
- Type:
- Single Family
- Sq.Ft.:
- 1,976
- Status:
- Active
- Beds:
- 3
- Lot size:
- 0.8 Acres
- Baths:
- 2.00
- MLS#:
- 50136412
- Subdivision:
- Kingsley 1
ADDITIONAL INFORMATION
Welcome home to 8951 Kent Ct! The Irish Hills are known for lake living and all sports Loch Erin has all the boating and fishing you could want. Located on a quiet cul-de-sac it is just a short trip to your beach/dock area. This well maintained home has a nice open living room that flows into the kitchen/dining area, two bedrooms and a full bathroom on the upper level. The lower was being used as a primary suite with a large bedroom, full bathroom and family room. Outside you can relax and enjoy the deck, with great retractable awning, while looking out over your backyard that is surrounded by a vinyl privacy fence. The home is the move-in ready just in time for summer!
- Type:
- Single Family
- Sq.Ft.:
- 1,800
- Status:
- Active
- Beds:
- 3
- Lot size:
- 0.6 Acres
- Baths:
- 2.00
- MLS#:
- 70394560
ADDITIONAL INFORMATION
Come see this fantastic brand-new Ranch home. This home is located on a beautiful, wooded lot on a quiet dead-end street. You will enjoy Private all-sports Loch Erin access which includes association docking. Step in to this spectacular open floor plan, with living room, dining and the beautiful kitchen with center island and butcher block counters. laminate flooring throughout. Spacious primary bedroom suite with a super closet, 2 additional bedrooms and a full bath and mudroom/main floor laundry. Sliders leading out to the private back deck. The wonderful full basement has egress window, insulated and ready to be finished. Seller providing a $7000 credit for concrete. Come enjoy the lake life. Brand New Construction!!!
- Type:
- Single Family
- Sq.Ft.:
- 1,444
- Status:
- Active
- Beds:
- 4
- Lot size:
- 0.36 Acres
- Baths:
- 3.00
- MLS#:
- 70391461
ADDITIONAL INFORMATION
Loch Erin Lakefront Home! Spectacular location! Almost 100' main lake frontage & views looking west over undeveloped nature area. Great open floorplan, charming ranch with full finished walkout lower level. 4 beds, 3 baths, and a main floor ensuite. Lakeside deck & patio. Nice flat lot with beautiful lake views. Come and enjoy wonderful private all-sports 600 acre Loch Erin.
$229,000
4220 Ray Mar Onsted, MI 49265
- Type:
- Single Family
- Sq.Ft.:
- 1,356
- Status:
- Active
- Beds:
- 3
- Lot size:
- 0.51 Acres
- Baths:
- 2.00
- MLS#:
- 50133780
- Subdivision:
- Raymar Add
ADDITIONAL INFORMATION
Canal Front Home on All Sports Sand Lake in the Irish Hills! Move in ready, 3 bedroom, two full bath ranch home with additional lot to dock your boat and enjoy one of the most desirable lakes in the area. Four season room, deck with hot tub, fire pit, and fenced in yard offer the perfect place to relax and enjoy Pure Michigan through all seasons. MANY updates since 2020...New roof, well, hot water heater, water softener, laminate/vinyl flooring throughout the majority of the home, kitchen & bathroom, hot tub, and sandy fire pit area. Boat Lift and Dock included (no need to remove during winter on canal). Schedule your showing today!
- Type:
- Single Family
- Sq.Ft.:
- 1,232
- Status:
- Active
- Beds:
- 3
- Lot size:
- 37.5 Acres
- Baths:
- 1.00
- MLS#:
- 70390190
ADDITIONAL INFORMATION
Gorgeous 37.5 acres parcel Featuring Charming Ranch with walkout basement that is partially finished. Screen porch and 3 car detached garage. Winding driveway and mature trees. New roof, new kitchen & bath! Kitchen, dining room and living room with Ben Franklin fireplace. 2 beds/1 bath To settle estate. Great hunting/recreation land on paved road near Devil's Lake.
$188,575
7190 Onsted Highway Onsted, MI 49265
- Type:
- Other
- Sq.Ft.:
- 1,744
- Status:
- Active
- Beds:
- 3
- Lot size:
- 1 Acres
- Year built:
- 1966
- Baths:
- 2.00
- MLS#:
- 24006933
ADDITIONAL INFORMATION
Ranch home is set back from the road on a hill type setting and on 1 acre of land. Home features nice floor plan, generous size formal dining, greatroom and kitchen area. Walkout basement features a livngroom with fireplace and would be a good space for entertaining. Large semi-private backyard. All contracts and offers are subject to final review and approval by seller. ** Contracts are not binding unless the entire agreement is ratified by all parties
- Type:
- Single Family
- Sq.Ft.:
- 3,700
- Status:
- Active
- Beds:
- 5
- Lot size:
- 1.62 Acres
- Baths:
- 3.00
- MLS#:
- 70387551
ADDITIONAL INFORMATION
Open House- Feb 24th 12-2pm! ''Seller is offering a $10,000 credit to be applied towards an interest rate buy down''. Enjoy the amazing sunrises from this completely renovated 3700 square ft home! Features tons of upgrades and lakefront views! You'll love the show-stopping vaulted great room with plenty of natural lighting, stunning hardwood floors and beautiful stone fireplace. The spacious great room is open to the kitchen and dining, creating a layout that is ideal for entertaining! Soak up lakefront views from the spacious wrap around porch. Primary suite includes master bath with custom tile shower and large walk in closet. Downstairs features four additional bedrooms, a family room and a beautifully updated bathroom.
$590,000
8492 O Dowling Onsted, MI 49265
- Type:
- Single Family
- Sq.Ft.:
- 2,102
- Status:
- Active
- Beds:
- 3
- Lot size:
- 1.2 Acres
- Baths:
- 3.00
- MLS#:
- 50127096
- Subdivision:
- Gigal Pointe Site Condo-Cambridge Towns
ADDITIONAL INFORMATION
Welcome to 'Living at Loch Erin'! Once you tour this custom built ranch home I'm sure you will see why the current owners love it! Quality built by James Root Builders less than 10 years ago, this stylish ranch home features 3 bedrooms and 3 full baths with a fully finished walk out basement. The lower level includes a large open family room/exercise room combination and 2 additional rooms for your personal use. Nice kitchenette and full bath round out a great lower level. On the first floor you will appreciate the open design concept for functional living at it's best. Gourmet kitchen with dining nook, great room with fireplace, formal dining room, master bedroom suite, 2 additional bedrooms, guest bath and first floor laundry for your convenience. Living at Loch Erin means lake toys and fun memories! The attached 5 car garage will store your cars and toys with room to spare. Lake Access and dock space available a short golf cart ride away. Come take a tour and visualize yourselves sitting on your front porch chatting with the neighbors, enjoying a bonfire off your patio, peacefully entertaining on your deck grilling out or just enjoying mother nature with your wooded lot. This home offers much to appreciate!
- Type:
- Single Family
- Sq.Ft.:
- 2,820
- Status:
- Active
- Beds:
- 5
- Lot size:
- 10 Acres
- Baths:
- 4.00
- MLS#:
- 70333403
ADDITIONAL INFORMATION
We don't really need words; these images illustrate the perfect balance of luxury estate and nature haven. And yet, a floor-by-floor description makes it that much easier to imagine how to seamlessly merge your life into this stunning family retreat. Open main floor plan has 17' ceiling, views in every direction, cook's kitchen, owners' suite, two bedrooms, dining, an additional bath. Stunning living area with fireplace that look out to deck and pond. A stunning stone fireplace makes a focal point for winter entertaining while access to the outdoor patio and pond offers 3 season outdoor living. Upper level has an entire living area that can be customized for your needs. A bedroom and full bath share the floor with a balcony.

Provided through IDX via MiRealSource. Courtesy of MiRealSource Shareholder. Copyright MiRealSource. The information published and disseminated by MiRealSource is communicated verbatim, without change by MiRealSource, as filed with MiRealSource by its members. The accuracy of all information, regardless of source, is not guaranteed or warranted. All information should be independently verified. Copyright 2024 MiRealSource. All rights reserved. The information provided hereby constitutes proprietary information of MiRealSource, Inc. and its shareholders, affiliates and licensees and may not be reproduced or transmitted in any form or by any means, electronic or mechanical, including photocopy, recording, scanning or any information storage and retrieval system, without written permission from MiRealSource, Inc. Provided through IDX via MiRealSource, as the “Source MLS”, courtesy of the Originating MLS shown on the property listing, as the Originating MLS. The information published and disseminated by the Originating MLS is communicated verbatim, without change by the Originating MLS, as filed with it by its members. The accuracy of all information, regardless of source, is not guaranteed or warranted. All information should be independently verified. Copyright 2024 MiRealSource. All rights reserved. The information provided hereby constitutes proprietary information of MiRealSource, Inc. and its shareholders, affiliates and licensees and may not be reproduced or transmitted in any form or by any means, electronic or mechanical, including photocopy, recording, scanning or any information storage and retrieval system, without written permission from MiRealSource, Inc.

The properties on this web site come in part from the Broker Reciprocity Program of Member MLS's of the Michigan Regional Information Center LLC. The information provided by this website is for the personal, noncommercial use of consumers and may not be used for any purpose other than to identify prospective properties consumers may be interested in purchasing. Copyright 2024 Michigan Regional Information Center, LLC. All rights reserved.
Onsted Real Estate
The median home value in Onsted, MI is $500,000. This is higher than the county median home value of $135,900. The national median home value is $219,700. The average price of homes sold in Onsted, MI is $500,000. Approximately 58.2% of Onsted homes are owned, compared to 32.58% rented, while 9.22% are vacant. Onsted real estate listings include condos, townhomes, and single family homes for sale. Commercial properties are also available. If you see a property you’re interested in, contact a Onsted real estate agent to arrange a tour today!
Onsted, Michigan has a population of 1,039. Onsted is more family-centric than the surrounding county with 30.48% of the households containing married families with children. The county average for households married with children is 27.37%.
The median household income in Onsted, Michigan is $48,125. The median household income for the surrounding county is $51,339 compared to the national median of $57,652. The median age of people living in Onsted is 39 years.
Onsted Weather
The average high temperature in July is 83.3 degrees, with an average low temperature in January of 15.7 degrees. The average rainfall is approximately 35.3 inches per year, with 30.8 inches of snow per year.
