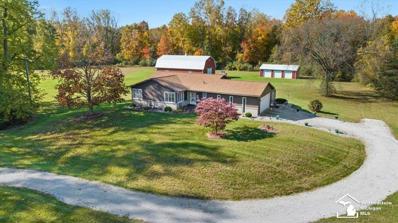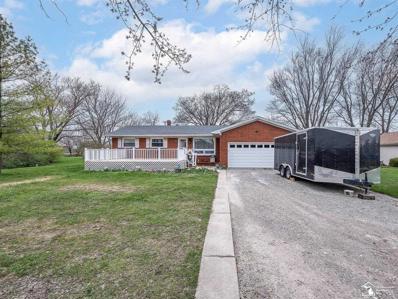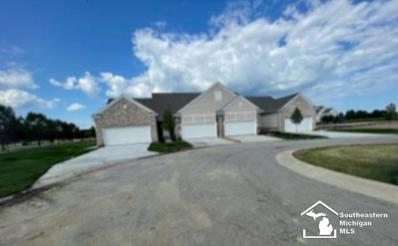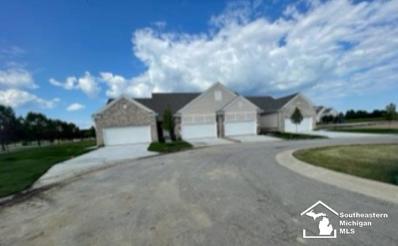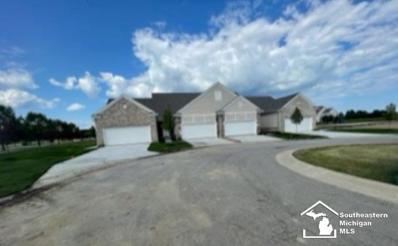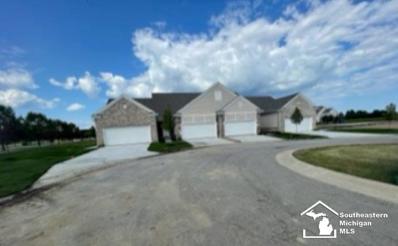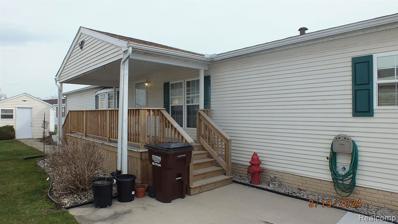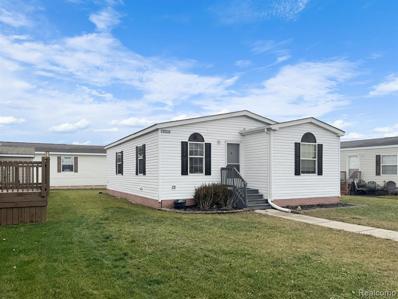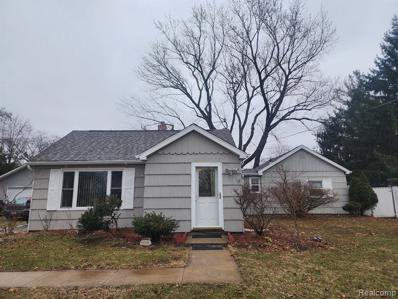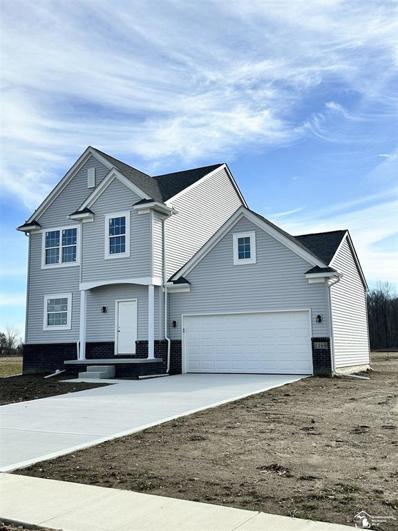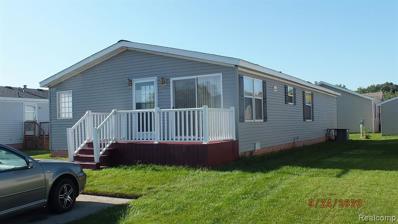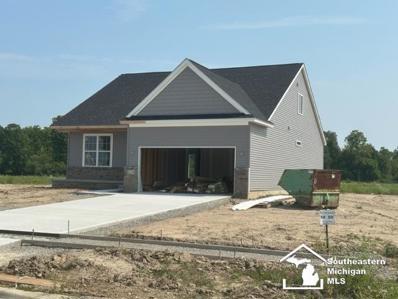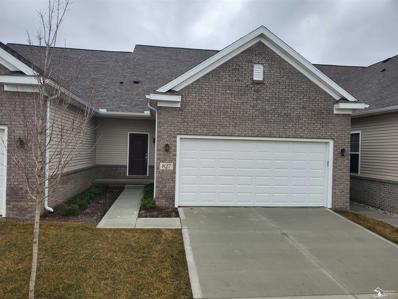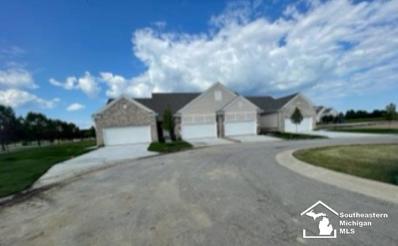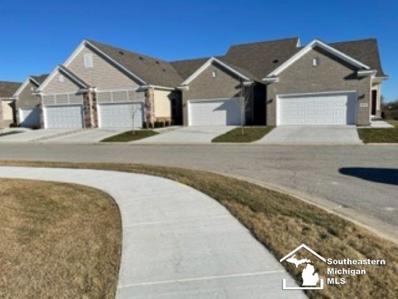Raisinville Twp MI Homes for Sale
- Type:
- Single Family
- Sq.Ft.:
- 1,400
- Status:
- NEW LISTING
- Beds:
- 3
- Lot size:
- 17.7 Acres
- Year built:
- 1977
- Baths:
- 1.20
- MLS#:
- 57050139041
- Subdivision:
- None
ADDITIONAL INFORMATION
Nestled in Raisinville Twp, this meticulously maintained three bedroom ranch sits gracefully on 17 acres of sprawling land. Boasting a charming screened-in room off the back, it offers tranquil views of the surrounding woods. With one full bath, one half and a bonus shower in the basement,convenience meets comfort. Complete with a Pole Barn (60 x 35)with a car lift and an additional 3 car heated garage ( 40 x 25) , this property has ample space for storage and hobbies. Having had only one owner, this home exudes a sense of pride and care in every corner.Newer roof, furnace, kitchen, bathroom, carpet, fireplace door and logs and more in the last 10 years. This house has an attached garage and first floor laundry room for convenience. The unfinished basement has a ton of potential.
- Type:
- Single Family
- Sq.Ft.:
- 1,527
- Status:
- Active
- Beds:
- 3
- Lot size:
- 0.46 Acres
- Year built:
- 1961
- Baths:
- 2.00
- MLS#:
- 57050138306
- Subdivision:
- None
ADDITIONAL INFORMATION
The home that everyone is looking for! Three bedroom, 2 bath all brick ranch with full basement! Home features hardwood floors, updated kitchen, newer (last 4 years) windows, roof and entry doors. All appliances included. Recently expanded front deck with plenty of room for entertaining and enjoying those warm summer breezes. Immediate occupancy available.
- Type:
- Condo
- Sq.Ft.:
- 1,400
- Status:
- Active
- Beds:
- 3
- Year built:
- 2024
- Baths:
- 2.10
- MLS#:
- 57050136696
- Subdivision:
- Plum Village
ADDITIONAL INFORMATION
This 'Denniston' plan has a great floor plan that has 3 bedrooms and 2.5 baths. It has an owners suite on the 1st floor that includes a double sink vanity, a shower and a generous size walk in closet. There are also 2 upstairs bedrooms and a full bath. The kitchen with a counter/bar is next to a nice sized eating area that leads to a living room. The separate laundry room at the garage entry includes a spacious closet. The Village condos at Plum Grove include a full basement and a 2c attached garage with a patio in back. You'll enjoy the neighborhood clubhouse with an outdoor heated pool, fitness room, kitchen and lounge area.
- Type:
- Condo
- Sq.Ft.:
- 1,057
- Status:
- Active
- Beds:
- 2
- Year built:
- 2024
- Baths:
- 2.00
- MLS#:
- 57050136695
- Subdivision:
- Plum Village
ADDITIONAL INFORMATION
New town home condo that's in a 4 unit building. It's an end unit ranch condo that includes two bedrooms and 2 full baths. The owners suite includes a double sink vanity, a shower and a generous size walk in closet The kitchen w/ a 6' island is a plus. The Village condos at Plum Grove include a full basement and a 2c attached garage. You'll enjoy the neighborhood clubhouse with an outdoor heated pool, fitness room, kitchen and lounge area.
- Type:
- Condo
- Sq.Ft.:
- 1,400
- Status:
- Active
- Beds:
- 3
- Year built:
- 2024
- Baths:
- 2.10
- MLS#:
- 57050136665
- Subdivision:
- Plum Village
ADDITIONAL INFORMATION
This 'Denniston' plan has a great floor plan that has 3 bedrooms and 2.5 baths. It has an owners suite on the 1st floor that includes a double sink vanity, a shower and a generous size walk in closet. There are also 2 upstairs bedrooms and a full bath. The kitchen with a counter/bar is next to a nice sized eating area that leads to a living room. The separate laundry room at the garage entry includes a spacious closet. The Village condos at Plum Grove include a full basement and a 2c attached garage with a patio in back. You'll enjoy the neighborhood clubhouse with an outdoor heated pool, fitness room, kitchen and lounge area.
- Type:
- Condo
- Sq.Ft.:
- 1,057
- Status:
- Active
- Beds:
- 2
- Year built:
- 2024
- Baths:
- 2.00
- MLS#:
- 57050136663
- Subdivision:
- Plum Village
ADDITIONAL INFORMATION
New town home condo that's in a 4 unit building. It's an end unit ranch condo that includes two bedrooms and 2 full baths. The owners suite includes a double sink vanity, a shower and a generous size walk in closet The kitchen w/ a 6' island is a plus. The Village condos at Plum Grove include a full basement and a 2c attached garage. You'll enjoy the neighborhood clubhouse with an outdoor heated pool, fitness room, kitchen and lounge area.
- Type:
- Single Family
- Sq.Ft.:
- 1,872
- Status:
- Active
- Beds:
- 3
- Year built:
- 2000
- Baths:
- 2.00
- MLS#:
- 20240018204
ADDITIONAL INFORMATION
Very nice and very clean 3 bedroom manufactured home with 2 full baths, large living room & large family room, open floor plan with kitchen overlooking both the formal dining room and family. All appliances included with the sale of the home. This is a manufactured home on a rented lot in Raisin Ridge mobile home park.
- Type:
- Single Family
- Sq.Ft.:
- 1,036
- Status:
- Active
- Beds:
- 3
- Year built:
- 2009
- Baths:
- 2.00
- MLS#:
- 20240011074
- Subdivision:
- Raisin Ridge Sub
ADDITIONAL INFORMATION
Well maintained and gorgeous home with an open floor plan! The living room, kitchen and dining room are open, providing great entertainment space. The primary bedroom has a large en suite bath. Newer roof, central air, hot water heater and carpeting. Appliances and shed included.
- Type:
- Single Family
- Sq.Ft.:
- 1,244
- Status:
- Active
- Beds:
- 3
- Lot size:
- 0.58 Acres
- Year built:
- 1965
- Baths:
- 2.00
- MLS#:
- 20240010861
- Subdivision:
- Wolf Plat
ADDITIONAL INFORMATION
Come home to a tranquil atmosphere on this quiet, dead-end street, in the Ida School District, that sits on 3 lots. You'll enjoy the peaceful yard that boasts peach, plum, apple, cherry and pear trees as well as berry plants, grapes and asparagus. Enjoy your afternoons under the gazebo or on the 30 x 15 patio. Inside, there is a second, very large, 19 x 13 kitchen eat in the back of the home that has a pellet stove and stainless steel refrigerator and stove stay along with washer and dryer. 3 very good sized bedrooms and 2 full baths. If you need storage, you'll find plenty with the oversized, 24 x 32 garage and the shed in the back. The exterior of the home is red wood cedar. There is a newer roof, hot water heater, a newer boiler, pump and water softener. Schedule your showing today!!
- Type:
- Single Family
- Sq.Ft.:
- 1,648
- Status:
- Active
- Beds:
- 3
- Lot size:
- 0.4 Acres
- Year built:
- 2023
- Baths:
- 2.10
- MLS#:
- 57050133240
- Subdivision:
- Estates At Plum Grove
ADDITIONAL INFORMATION
Available spec home! Vinyl plank flooring on 1st floor. Open layout with kitchen and large island overlooking the eating and living areas. Upstairs has 3 bedrooms, two baths and laundry. The full basement has an egress window allowing for future finished space for your family. Please note that this home sits on a spacious lot.
- Type:
- Single Family
- Sq.Ft.:
- 1,568
- Status:
- Active
- Beds:
- 3
- Year built:
- 2002
- Baths:
- 2.00
- MLS#:
- 20230081396
ADDITIONAL INFORMATION
Very nice 3 bedroom manufactured home with 2 full baths, large living room, kitchen, dining room, and breakfast area. Front deck leads into laundry room and large side deck opens into living room. 3 parking spaces in front of home. This is a manufactured home on a rented lot in Raisin Ridge mobile home park.
- Type:
- Single Family
- Sq.Ft.:
- 2,047
- Status:
- Active
- Beds:
- 4
- Lot size:
- 0.29 Acres
- Year built:
- 2023
- Baths:
- 3.00
- MLS#:
- 57050122285
- Subdivision:
- Estates Atplum Grove
ADDITIONAL INFORMATION
New construction to start on a beautiful lot with no neighbors in back. The Freeman plan, is unique in that it offers an open 1st floor with extra living space upstairs as an option. That extra space is a dormer style. We added all the available options that includes two bedrooms and a full bath up. One of the bedrooms is 19' long. The Estates at Plum Grove has many lots still available to build with a choice of many plans; ranch plans, 1 1/2 story plans and of course 2 story plans. The community has a clubhouse w/heated outside pool, fitness room. Owners can reserve the clubhouse that has a great kitchen for private functions.
- Type:
- Condo
- Sq.Ft.:
- 1,368
- Status:
- Active
- Beds:
- 3
- Year built:
- 2021
- Baths:
- 2.10
- MLS#:
- 57050119702
- Subdivision:
- Plum Village
ADDITIONAL INFORMATION
New town home condo. A 1st floor owners suite makes this a convenient and versatile plan. The Everett plan includes two bedrooms and a full bath upstairs. The kitchen w/ a 6' island is a plus. The Village condos at Plum Grove include a full basement and a 2c attached garage with a patio in back. You'll enjoy the neighborhood clubhouse with an outdoor heated pool, fitness room, kitchen and lounge area.
- Type:
- Condo
- Sq.Ft.:
- 1,057
- Status:
- Active
- Beds:
- 2
- Year built:
- 2023
- Baths:
- 2.00
- MLS#:
- 57050119437
- Subdivision:
- Plum Village
ADDITIONAL INFORMATION
New town home condo that's in a 4 unit building. It's an end unit ranch condo that includes two bedrooms and 2 full baths. The owners suite includes a double sink vanity, a shower and a generous size walk in closet The kitchen w/ a 6' island is a plus. The Village condos at Plum Grove include a full basement and a 2c attached garage. You'll enjoy the neighborhood clubhouse with an outdoor heated pool, fitness room, kitchen and lounge area.
- Type:
- Condo
- Sq.Ft.:
- 1,368
- Status:
- Active
- Beds:
- 3
- Year built:
- 2021
- Baths:
- 2.10
- MLS#:
- 57050119435
- Subdivision:
- Plum Village
ADDITIONAL INFORMATION
New town home condo. A 1st floor owners suite makes this a convenient and versatile plan. It also includes two bedrooms and a full bath upstairs. The kitchen w/ a 6' island is a plus. The Village condos at Plum Grove include a full basement and a 2c attached garage with a patio in back. You'll enjoy the neighborhood clubhouse with an outdoor heated pool, fitness room, kitchen and lounge area. Color selections of attached are similar to listing.

The accuracy of all information, regardless of source, is not guaranteed or warranted. All information should be independently verified. This IDX information is from the IDX program of RealComp II Ltd. and is provided exclusively for consumers' personal, non-commercial use and may not be used for any purpose other than to identify prospective properties consumers may be interested in purchasing. IDX provided courtesy of Realcomp II Ltd., via Xome Inc. and Realcomp II Ltd., copyright 2024 Realcomp II Ltd. Shareholders.
Raisinville Twp Real Estate
The median home value in Raisinville Twp, MI is $327,000. The national median home value is $219,700. The average price of homes sold in Raisinville Twp, MI is $327,000. Raisinville Twp real estate listings include condos, townhomes, and single family homes for sale. Commercial properties are also available. If you see a property you’re interested in, contact a Raisinville Twp real estate agent to arrange a tour today!
Raisinville Twp, Michigan has a population of 10,064.
The median household income in Raisinville Twp, Michigan is $47,559. The median household income for the surrounding county is $59,479 compared to the national median of $57,652. The median age of people living in Raisinville Twp is 35.8 years.
Raisinville Twp Weather
The average high temperature in July is 83.4 degrees, with an average low temperature in January of 17.4 degrees. The average rainfall is approximately 34.6 inches per year, with 39 inches of snow per year.
