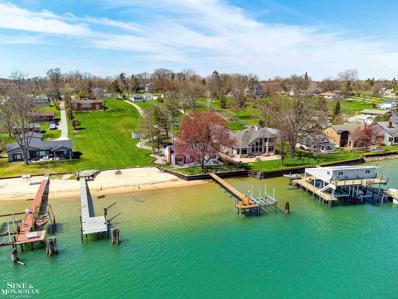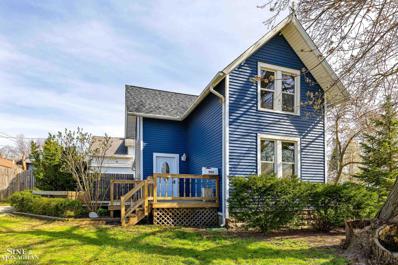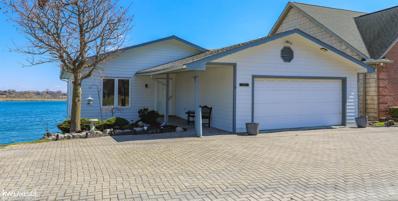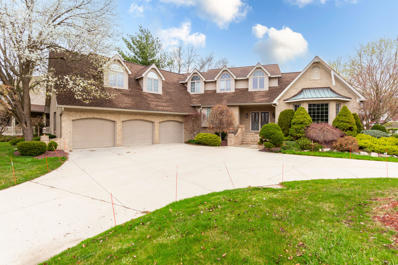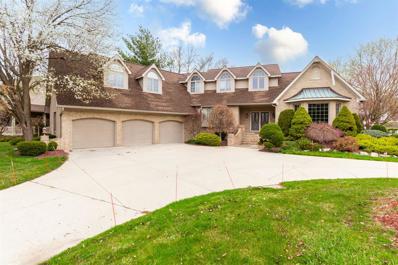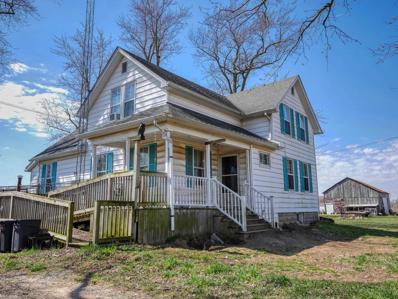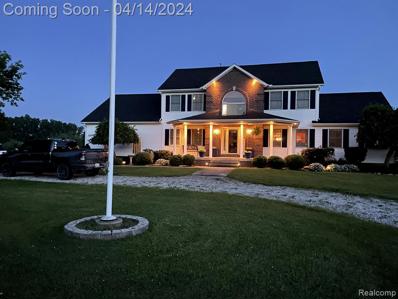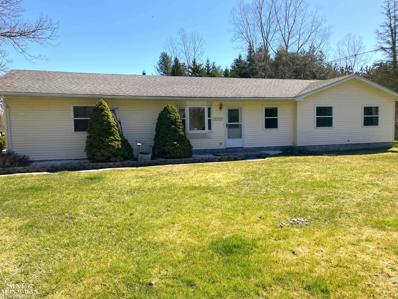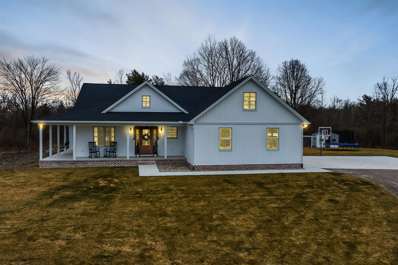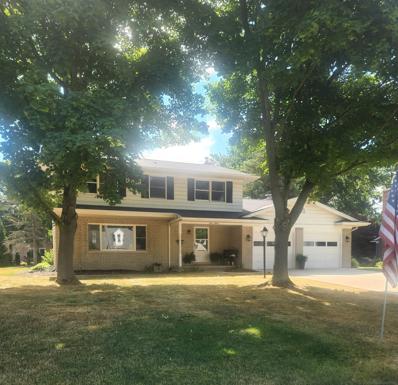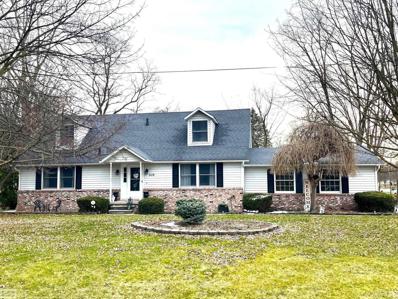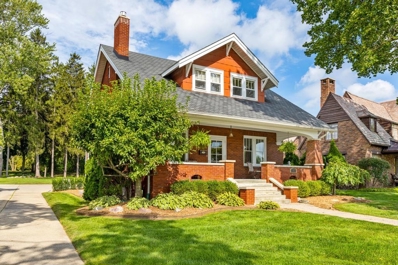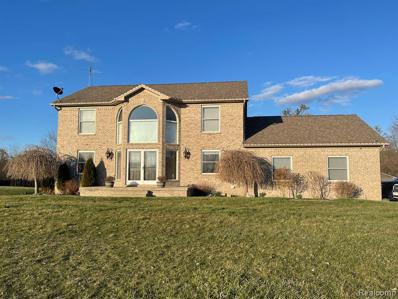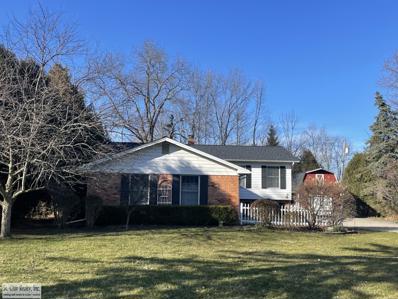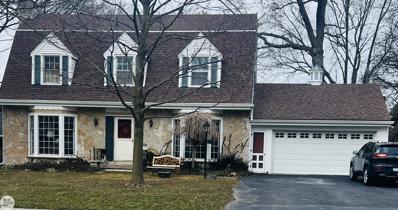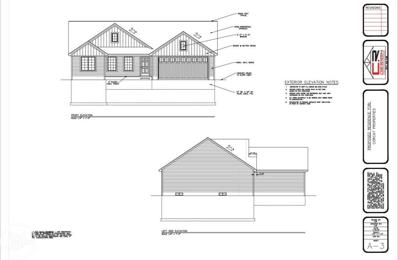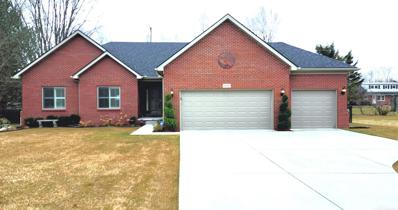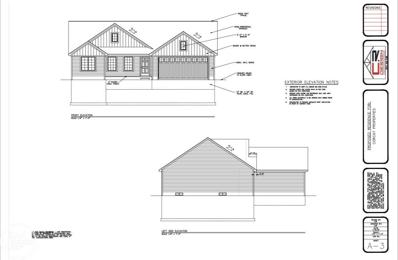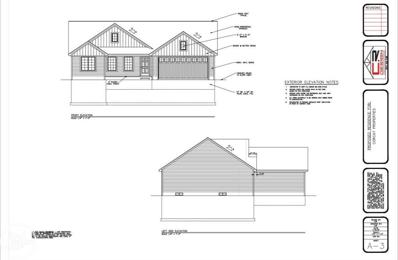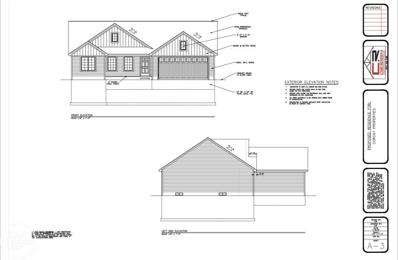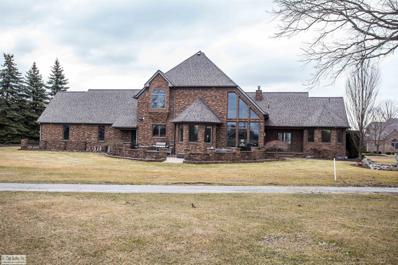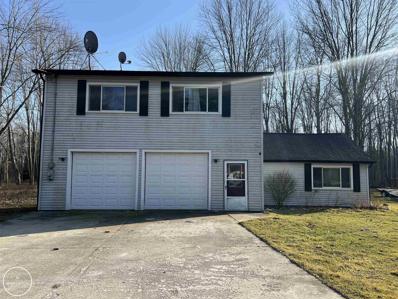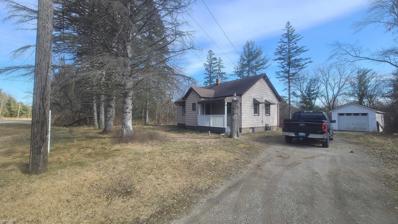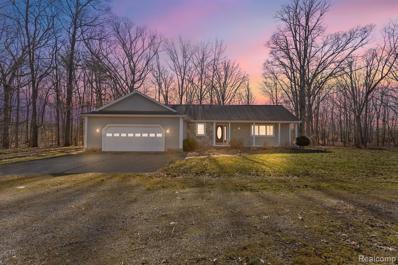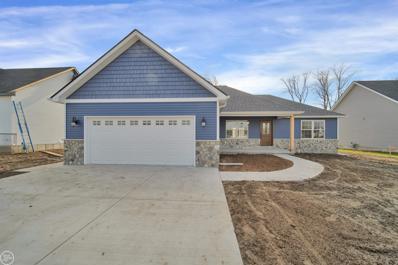Saint Clair MI Homes for Sale
$519,900
1861 River Saint Clair, MI 48079
- Type:
- Single Family
- Sq.Ft.:
- 1,661
- Status:
- NEW LISTING
- Beds:
- 3
- Lot size:
- 1.31 Acres
- Baths:
- 2.00
- MLS#:
- 50139140
- Subdivision:
- Suprvrs River Road
ADDITIONAL INFORMATION
Come discover the blue water and see this charming cottage waterfront home north of St. Clair on the River. The phenomenal location is just one of the amazing features. It includes an almost new kitchen with granite counters, stainless steel appliances, & a 3 year old 75 ft. boat dock. This home offers 3 bedrooms, 2 full baths, 1 updated & the other is handicap accessible with 1661 sq. ft. The parcel is 77 feet of frontage x 716 ft. of depth, and not only is the boat dock newly done in 2017 but it includes a steel boat lift, 10 x 12 ft. swim platform, steel seawall, and a small sandy beach area. Additional amenities include 2 natural fireplaces, central air, a paver patio by the river, walkin attic for storage, newer mechanicals, newer shed, & much more. You will love the view and how close you are to the wonderful international waterway. There is also a bonus- a 3 bedroom, 1 bath 966 s.f. rental home at the top of the parcel which can provide $10,000 to $12,000 a year in additional income. (It will need some work done first). Donât miss the chance to see this home; itâs not likely to be on the market very long.
$209,900
502 Cass Saint Clair, MI 48079
Open House:
Sunday, 4/21 11:30-1:00PM
- Type:
- Single Family
- Sq.Ft.:
- 1,570
- Status:
- NEW LISTING
- Beds:
- 3
- Lot size:
- 0.12 Acres
- Baths:
- 2.00
- MLS#:
- 50139032
- Subdivision:
- Map Of St Clair
ADDITIONAL INFORMATION
Welcome home to this charming 3-bedroom, 2-bathroom residence nestled in the heart of St. Clair, offering the perfect blend of comfort and convenience. Ideally situated within walking distance to downtown and the picturesque boardwalk. Step inside to discover a beautifully updated interior, boasting all-new vinyl siding and roof, new front and back door, updated electic panel and vinyl windows ensuring both durability and aesthetic appeal. The heart of the home lies in its recently refreshed kitchen, where modern amenities harmonize with classic charm. Updated floors add a touch of elegance, while freshly painted walls create a bright and airy feel. Upon entering, you're greeted by a spacious living room, ideal for entertaining guests or relaxing with loved ones. Added bonus is a cozy family room, complete with a charming wood stove, perfect for those chilly evenings and creating a cozy ambiance. The home features three generously sized bedrooms, providing ample space for rest and relaxation. a fenced-in yard offering both privacy and security. Perfect for enjoying outdoor gatherings or simply unwinding in the sunshine. A convenient shed provides additional storage space for tools and outdoor equipment. Experience the best of St. Clair living in this move-in-ready gem.
$480,000
1029 River Saint Clair, MI 48079
Open House:
Saturday, 4/20 1:00-3:00PM
- Type:
- Single Family
- Sq.Ft.:
- 2,880
- Status:
- NEW LISTING
- Beds:
- 3
- Lot size:
- 0.2 Acres
- Baths:
- 3.00
- MLS#:
- 50138884
- Subdivision:
- Stephenson River Sub
ADDITIONAL INFORMATION
Discover the epitome of waterfront living in this contemporary masterpiece nestled along the picturesque shores of the St. Clair River. Boasting breathtaking views, modern amenities, and unparalleled access to the water, this home offers a lifestyle of luxury and tranquility. Step into your personal paradise with this 3-bedroom, 2.5-bathroom home spanning over 2,800 square feet of living space, featuring a walkout basement and two exterior balcony decks. The main level welcomes you with gleaming hardwood floors, showcasing a spacious kitchen adorned with two-tone cabinets, granite counters, and a kitchen island with barstool seating, perfect for entertaining guests. The expansive great room boasts vaulted ceilings, a large ceiling beam adding character, and a wall of windows that frame stunning views of the St. Clair River, where you are sure to catch daily views of cruise ships and freighters. Retreat to the master suite located on the entry level, offering privacy and comfort with a spacious ensuite bath. The lower level features two additional bedrooms, a jack and jill bath, a living room, and ample storage space, providing versatility and convenience for everyday living. Enjoy the ultimate waterfront lifestyle with direct access to the St. Clair River from your own dock and boat hoist, offering endless opportunities for boating, fishing, and recreation. The kitchen was tastefully renovated in 2021, enhancing its functionality and aesthetic appeal. New flooring adds a fresh and contemporary touch to the interior spaces, elevating the overall ambiance of the home. Situated just five minutes from I-94, with easy access to downtown Port Huron, I-69, and downtown Marine City, this home offers convenience and connectivity to nearby amenities, including schools, restaurants, and shopping centers. Enjoy leisurely rounds of golf at Riverview Golf Course and St. Clair Golf Club, or explore the scenic beauty of Greig Park and Chrysler Beach and Riverwalk, all just a short drive away. Whether you're a family seeking a waterfront oasis, retirees looking to embrace the beauty of riverfront living, or anyone who appreciates the allure of life on the water, this home offers the perfect blend of luxury, comfort, and natural beauty...not to mention a sunrise to die for! Schedule a private viewing today and experience the ultimate in waterfront living in St. Clair!
$475,000
602 St Andrews St. Clair, MI 48079
- Type:
- Other
- Sq.Ft.:
- 4,546
- Status:
- NEW LISTING
- Beds:
- 4
- Lot size:
- 0.42 Acres
- Year built:
- 1994
- Baths:
- 4.00
- MLS#:
- 24017576
ADDITIONAL INFORMATION
Great Family Home in Prestige's Neighborhood, Needs Tender Loving Care. Priced Thousands Under Market Value, Walk Up Basement To 3 Car Garage First Floor Master Suite With Private Deck Very Nice Floor Plan Truly An Executive Home Photos and Room Sizes Coming soon
$475,000
602 St Andrews St. Clair, MI 48079
- Type:
- Single Family
- Sq.Ft.:
- 4,546
- Status:
- NEW LISTING
- Beds:
- 4
- Lot size:
- 0.42 Acres
- Year built:
- 1994
- Baths:
- 3.10
- MLS#:
- 81024017576
ADDITIONAL INFORMATION
Great Family Home in Prestige's Neighborhood, Needs Tender Loving Care. Priced Thousands Under Market Value, Walk Up Basement To 3 Car Garage First Floor Master Suite With Private Deck Very Nice Floor Plan Truly An Executive Home Photos and Room Sizes Coming soon
$275,000
6625 Briggeman Saint Clair, MI 48079
- Type:
- Single Family
- Sq.Ft.:
- 1,448
- Status:
- Active
- Beds:
- 4
- Lot size:
- 5.13 Acres
- Baths:
- 1.00
- MLS#:
- 50138225
- Subdivision:
- Na
ADDITIONAL INFORMATION
Located at the end of a dead-end road, this 4-bedroom home boasts great bones and tons of historic appeal. Fall in love with the beautiful craftsmanship and features you only find in historic farmhouses, including custom woodwork and a butler's pantry. The home has a wheelchair ramp for easy accessibility and a giant deck added to the back of the house. Outbuildings include a wood barn, a 6-stall Morton metal barn, a 40x51 Morton indoor riding arena, a woodshed, a greenhouse, 5 paddocks, and 2 pastures with 3 automatic heated waters. New well installed in 2010. Come see what farm life is all about.
- Type:
- Single Family
- Sq.Ft.:
- 2,688
- Status:
- Active
- Beds:
- 3
- Lot size:
- 2.5 Acres
- Baths:
- 3.00
- MLS#:
- 60299295
ADDITIONAL INFORMATION
OPEN HOUSE SUNDAY, APRIL 28 FROM 12 - 3 P.M! If you want country living, you will love this house. This is an absolutely stunning colonial set on approximately 2.5 acres in a rural area but close to the very popular riverside town of St. Clair with I-94 expressway access! The interior features an open space floor plan with a home office as well as a bonus room on the second level. In addition, the basement has 8' ceilings, and the roof was replaced in 2018. All appliances (refrigerator, stove, dishwasher, microwave, washer and dryer) are included. All COVID guidelines are to be followed with showings.
$299,900
1715 S Allen Saint Clair, MI 48079
- Type:
- Single Family
- Sq.Ft.:
- 1,496
- Status:
- Active
- Beds:
- 3
- Lot size:
- 10 Acres
- Baths:
- 2.00
- MLS#:
- 50137998
- Subdivision:
- None
ADDITIONAL INFORMATION
Country Living, 10 beautiful Acres, move in condition. One half of garage is set up for a man cave, easily converted back to a 2 car attached garage. 40x30 Pole barn with electrical and cement. Gazebo, Pond and many mechanical updates. Shared Driveway - Minutes from St. Clair
$649,000
505 Richman Saint Clair, MI 48079
- Type:
- Single Family
- Sq.Ft.:
- 2,100
- Status:
- Active
- Beds:
- 3
- Lot size:
- 10.5 Acres
- Baths:
- 3.00
- MLS#:
- 50137507
- Subdivision:
- N/A
ADDITIONAL INFORMATION
STUNNING 1 1/2 year-old custom built ranch. Seller is downsizing, Spared no expense with many extras and upgrades. Just over 10 acres with Township approved split. Radiant floor heat in basement and garage. Quartz counters, Anderson windows, Govee outdoor permanent lighting, wrap around concrete porches, spray foam insulation from attic to basement floor, separate 200 amp service for Pole Barn, security lights around entire house and three Ring cameras outside. âExcellentâ well with spring water. Large walk in kitchen pantry. Additional basement entry in garage. Landscape is a blank slate for your own creativity. all appliances included, Immediate occupancy !!
- Type:
- Single Family
- Sq.Ft.:
- 2,265
- Status:
- Active
- Beds:
- 4
- Lot size:
- 0.34 Acres
- Baths:
- 3.00
- MLS#:
- 50137137
- Subdivision:
- Palmer Village Sub No 2
ADDITIONAL INFORMATION
Welcome Home! 4 Bedrooms, 2.5 bath home on an oversized lot located close to downtown which offers shopping, restaurants and music in the park. Primary bedroom with full bath. Windows replaced in 2022 and brand new roof replaced in Oct 2023. Enjoy a nice summer evening on the large patio. 2.5 car garage and lots of storage space on a basement.
$315,000
510 N Carney Saint Clair, MI 48079
- Type:
- Single Family
- Sq.Ft.:
- 1,822
- Status:
- Active
- Beds:
- 4
- Lot size:
- 0.43 Acres
- Baths:
- 3.00
- MLS#:
- 50136934
- Subdivision:
- Brandywine Estates
ADDITIONAL INFORMATION
The Home You Deserve! Beautiful 4 Bdrm, 2 1/2 Bath Cape Cod. Conveniently Located Within Walking Distance Of All The Fabulous Waterfront Events @ Riverview Plza, Boardwalk, Dining, Shopping, Many Parks & Gearing Elem. 1st Fl: Primary En Suite With Garden Tub/Sep Shower, Walk In Closet. 2nd Bdrm/Nursery/Office, Laundry. 2nd Fl: 2 More Bedrooms & Full Bath. Spacious Granite Center Island Kitchen/Dining, Appliances, Door Wall, Leading To Sizeable Deck That Spans The Rear Of The Home, Oversized Corner Lot, Fire Pit. Updates: 2021-23 Carpet, Painting Throughout, Primary Bath Fl & Bluetooth Fan, Sump/Alarm, HWT, Garbage Disp, Micro. SEE ONLINE HOME AMENITIES. SUBJECT TO SELLER FINDING/CLOSING ON NEW HOME
- Type:
- Single Family
- Sq.Ft.:
- 2,050
- Status:
- Active
- Beds:
- 3
- Lot size:
- 0.47 Acres
- Baths:
- 2.00
- MLS#:
- 50136888
- Subdivision:
- Assessors Riverside Avenue-St Clair
ADDITIONAL INFORMATION
Look at this beautiful historic home! Truly a one of a kind home! Welcome to the perfect blend of timeless charm and modern amenities - this 1927 Bungalow is a true gem with incredible curb appeal that will have you captivated from the moment you arrive. Situated in a prime location, just a few blocks' walk to Downtown St. Clair, you'll have easy access to a vibrant shopping scene, bustling bars, & incredible restaurants. Stepping inside, you'll find an immaculate home that has been fully updated and is move-in ready. This stunning Craftsman style home seamlessly combines the craftmanship of yesteryears with the modern amenities you desire. Whether you're relaxing by the gas fireplace with original built-in bookshelves flanking each side, or entertaining in your updated kitchen, or enjoying your view of the river from your front porch, this property is your new oasis! Gleaming hardwood floors, a cozy gas fireplace, and antique lighting refurbished throughout create an inviting and warm atmosphere. Don't miss your chance to own this piece of history â schedule a viewing today and discover the magic of this beautifully maintained Craftsman-style home!ÂSee additional docs for list of updates & history of home. Don't miss the opportunity to make this stunning home your own. With all that it has to offer, this home is the epitome of comfort, style, and luxury. ***List of Updates & virtual tour available!!!!
$574,900
489 Pine River Saint Clair, MI 48079
- Type:
- Single Family
- Sq.Ft.:
- 2,418
- Status:
- Active
- Beds:
- 3
- Lot size:
- 1.8 Acres
- Baths:
- 3.00
- MLS#:
- 60295592
ADDITIONAL INFORMATION
This house has it all!!!!! Country setting close to the city and I-94 expressway. Welcome to your new home sitting on almost 2 acres backing up to private access to the Pine River. Expansive 2- story foyer includes new Hunter Douglas power programmable blinds. Large open layout with new waterproof vinyl plank flooring. New updated led can lighting. Spacious kitchen featuring stainless steel appliances, granite counter tops, and under cabinet lighting. Large first floor laundry room with stainless utility sink. Sliding glass door exits to your two story deck with staircase down to the pool deck. Master suite and second bedroom have large walk in closets. Large fully finished walk out basement, featuring full kitchen including fridge, stove, and dishwasher. Also a workout room and full bathroom with stand up full tile shower. Enjoy your summers in the heated pool or outside on the lower concrete patio barbecuing. Plenty of paved parking for all your toys with oversized 3.5 car attached garage. Mechanics Dream Barn!!! 50ââ¬â¢ x 40ââ¬â¢ with new roof and spray foam insulated. HVAC included with half bath and floor drain. Ultra durable ââ¬ÅMotor City Floor Coatingsââ¬Â floor. New 600 amp underground service feeding the barn and house.
$369,900
4112 Yankee Saint Clair, MI 48079
Open House:
Sunday, 4/21 12:00-2:00PM
- Type:
- Single Family
- Sq.Ft.:
- 1,813
- Status:
- Active
- Beds:
- 3
- Lot size:
- 0.7 Acres
- Baths:
- 2.00
- MLS#:
- 50136094
- Subdivision:
- None
ADDITIONAL INFORMATION
HUGE PRICED REDUCTION ON THIS BEAUTIFUL TOWNSHIP HOME ADJACENT TO THE ST CLAIR GOLF CLUB! This custom built bi-level home has been very well maintained. The spacious living room, kitchen and eat-in dining area are on the upper level, along with 2 generous sized bedrooms and a full bath. The lower level has another large family room with wood burning stove, bedroom, bath, laundry, and a bonus utility/workshop room. The extra deep lot is wooded and private but could be cleared to have a beautiful view of the golf course. A large barn with loft and lean-to provides additional storage along with the attached 2.5 car garage. This home offers many amenities including its close proximity to schools, the bike path and the downtown area. New roof and gutters have recently been installed. Estate Sale, Sold As-Is.
$299,000
710 Brown Saint Clair, MI 48079
- Type:
- Single Family
- Sq.Ft.:
- 2,700
- Status:
- Active
- Beds:
- 5
- Lot size:
- 0.41 Acres
- Baths:
- 4.00
- MLS#:
- 50134789
- Subdivision:
- Brown Street
ADDITIONAL INFORMATION
St. Clair One of a kind original 1950 vintage style Solid Stone home features 5 bedrooms 2 full and 2 half baths including a half bath in basement. Basement also has access from garage. Three fireplaces to take the chill out of the home are located in living room, main bedroom and basement. Main level boasts large living room, formal dining room, hallway , retro kitchen with snack bar, heated sunroom and half bath. 2nd level features 3 bedrooms including main bedroom suite with fireplace, another full bath . Third level features a bedroom and a large dorm style bedroom. There is a sunroom at the back of the home that needs some adjustments. This home had an exception that has now been removed. The price reduction reflects the repairs that may be needed to home. This is a great price. Immediate possession at closing.
$379,900
1826 Riley St. Clair, MI 48079
- Type:
- Single Family
- Sq.Ft.:
- 1,526
- Status:
- Active
- Beds:
- 3
- Lot size:
- 0.34 Acres
- Year built:
- 2024
- Baths:
- 2.00
- MLS#:
- 58050134750
- Subdivision:
- Woodland Estates
ADDITIONAL INFORMATION
Welcome to Woodland Estates! This beautiful home, which IS BEING BUILT (est. completion: July/August), is located in St. Clair's Newest Development. Features Include: Custom Kitchen Cabinets W/ Island, Granite Countertops, Vinyl Tile Flooring, & Vaulted Ceilings, Foam Insulation, Central A/C, & 2-Car Garage. The Master Bathroom features a Master Jack & Jill Vanity, Granite, Wood Grain Porcelain Tile Flooring, & Walk-In Closet. Home Has An Open Concept Feel & Features Plush Carpet Throughout. Home is located near schools, downtown, and boardwalk! Upgrades Are Available, As Well As Other Home Options/Styles.
$464,880
1903 Karen Saint Clair, MI 48079
- Type:
- Single Family
- Sq.Ft.:
- 1,910
- Status:
- Active
- Beds:
- 3
- Lot size:
- 0.35 Acres
- Baths:
- 3.00
- MLS#:
- 50134757
- Subdivision:
- Brandywine Estates
ADDITIONAL INFORMATION
This Rare and Perfect Open Concept ranch home built in 2017 will provide "WOW" factor the moment you enter! The Great Room open to kitchen floorplan is spectacular, practical, and works for both daily living & entertaining. Like a brand-new home, only complete with all the High-end finishes like blinds, cabinet handles, finished basement, Generac Generator, landscaping, deck, fenced yard and so much more! New builds in the area will cost well over $550K to come close to all this home offers. A Huge Owners suite with large WIC, Full bath, step ceiling, and room for all the furniture is a dream come true. Egress window in the luxury finished basement living area is a bonus as well! HUGE 3 car garage stores ALL your belongings, cars, and more. The fenced yard is next to open space on both sides for privacy. Also, so clean, it's like it's never been lived in. A Must see!
$379,900
1826 Riley Saint Clair, MI 48079
- Type:
- Single Family
- Sq.Ft.:
- 1,526
- Status:
- Active
- Beds:
- 3
- Lot size:
- 0.34 Acres
- Baths:
- 2.00
- MLS#:
- 50134750
- Subdivision:
- Woodland Estates
ADDITIONAL INFORMATION
Welcome to Woodland Estates! This beautiful home, which IS BEING BUILT (est. completion: July/August), is located in St. Clair's Newest Development. Features Include: Custom Kitchen Cabinets W/ Island, Granite Countertops, Vinyl Tile Flooring, & Vaulted Ceilings, Foam Insulation, Central A/C, & 2-Car Garage. The Master Bathroom features a Master Jack & Jill Vanity, Granite, Wood Grain Porcelain Tile Flooring, & Walk-In Closet. Home Has An Open Concept Feel & Features Plush Carpet Throughout. Home is located near schools, downtown, and boardwalk! Upgrades Are Available, As Well As Other Home Options/Styles.
$369,900
3 Riley St. Clair, MI 48079
- Type:
- Single Family
- Sq.Ft.:
- 1,526
- Status:
- Active
- Beds:
- 3
- Year built:
- 2024
- Baths:
- 2.00
- MLS#:
- 58050134532
- Subdivision:
- Woodland Estates
ADDITIONAL INFORMATION
Welcome to Woodland Estates! This beautiful home, which CAN BE BUILT (once purchase agreement is signed), is located in St. Clair's Newest Development. Features Include: Custom Kitchen Cabinets W/ Island, Granite Countertops, Vinyl Tile Flooring, & Vaulted Ceilings, Foam Insulation, Central A/C, & 2-Car Garage. The Master Bathroom features a Master Jack & Jill Vanity, Granite, Wood Grain Porcelain Tile Flooring, & Walk-In Closet. Home Has An Open Concept Feel & Features Plush Carpet Throughout. Home is located near schools, downtown, and boardwalk! Upgrades Are Available, As Well As Other Home Options/Styles.
$369,900
3 Riley Saint Clair, MI 48079
- Type:
- Single Family
- Sq.Ft.:
- 1,526
- Status:
- Active
- Beds:
- 3
- Baths:
- 2.00
- MLS#:
- 50134532
- Subdivision:
- Woodland Estates
ADDITIONAL INFORMATION
Welcome to Woodland Estates! This beautiful home, which CAN BE BUILT (once purchase agreement is signed), is located in St. Clair's Newest Development. Features Include: Custom Kitchen Cabinets W/ Island, Granite Countertops, Vinyl Tile Flooring, & Vaulted Ceilings, Foam Insulation, Central A/C, & 2-Car Garage. The Master Bathroom features a Master Jack & Jill Vanity, Granite, Wood Grain Porcelain Tile Flooring, & Walk-In Closet. Home Has An Open Concept Feel & Features Plush Carpet Throughout. Home is located near schools, downtown, and boardwalk! Upgrades Are Available, As Well As Other Home Options/Styles.
$749,000
49 Golfside Saint Clair, MI 48079
- Type:
- Single Family
- Sq.Ft.:
- 2,800
- Status:
- Active
- Beds:
- 3
- Lot size:
- 0.89 Acres
- Baths:
- 4.00
- MLS#:
- 50134521
- Subdivision:
- Golfside Subdivision
ADDITIONAL INFORMATION
Nestled in the heart one of the most coveted locations within the St. Clair Golf Club community, this extraordinary brick home stands as a testament to luxury and elegance. Upon entering, the interior unfolds into a decorator's dream, featuring all-new modern finishes that seamlessly blend contemporary aesthetics with classic charm. The kitchen, a focal point of the home, is a culinary masterpiece, equipped with state-of-the-art appliances, sleek countertops, and ample storage space. Natural light floods the space, enhancing the already stunning atmosphere. The great room area, centered around a majestic fireplace, serves as the heart of the home, providing warmth and a focal point for gatherings. Large windows throughout offer breathtaking views of the surrounding golf course, allowing nature to become an integral part of the interior design. The master suite is complete with a new luxurious en-suite bathroom and generous closet space. So much luxury and comfort to this one of a kind quality home that all the new amenities can not be listed!
$184,900
7481 Trumble Saint Clair, MI 48079
- Type:
- Single Family
- Sq.Ft.:
- 1,448
- Status:
- Active
- Beds:
- 3
- Lot size:
- 1.01 Acres
- Baths:
- 2.00
- MLS#:
- 50134449
- Subdivision:
- N/A
ADDITIONAL INFORMATION
1356 sq ft colonial, situated on 1.01 acres. Upper level has been nicely finished with 3 bedrooms and half bathroom upstairs, which provides convenience, plus a beautiful balcony /deck with a stairway that leads down into the fenced in yard area. Beautiful back yard views..(Imagine a morning coffee, over looking your property and sun shining on your face!) Large 30x40 pole barn and shed to add extra storage and utility to the property. Large 2 car+ mechanics garage with heat & electric. Please note, while renovations were started, entry level is primarily unfinished. Ready for your personalization and completion according to your preferences!
$189,900
5675 Gratiot Saint Clair, MI 48079
Open House:
Sunday, 4/21 1:00-3:00PM
- Type:
- Single Family
- Sq.Ft.:
- 950
- Status:
- Active
- Beds:
- 2
- Lot size:
- 0.99 Acres
- Baths:
- 1.00
- MLS#:
- 50134325
- Subdivision:
- None
ADDITIONAL INFORMATION
Country living just minutes from the convenience of the city. Minutes from Marysville and I-94 access. This charming home is turn key ready for a new owner. Newly remodeled Kitchen and bathroom. New paint and flooring and lighting throughout. Great location on a wonderful lot. Windows, Roof, Furnace and HWT have all been updated in recent years. Come see this great opportunity.
$559,999
6815 Serenity Saint Clair, MI 48079
- Type:
- Single Family
- Sq.Ft.:
- 1,587
- Status:
- Active
- Beds:
- 3
- Lot size:
- 10.21 Acres
- Baths:
- 3.00
- MLS#:
- 60287883
ADDITIONAL INFORMATION
Welcome to serenity on Serenity Lane. Just under 3,000 ftò of living space this 10+ acre wooded parcel features an 2x6 constructed open concept custom built home with 1587 ftò on the main floor and additional 1300 ftò in the lower level. The home features 4 beds and 2.5 baths, maple flooring, custom windows, geo-thermal and high speed internet. This property has over 600 amps!!! The main floor has 3 beds which includes a large master bedroom and en-suite with walk-in closet, laundry room, amazing great room, large open concept kitchen and balcony. The lower level has 1 bed, half bath, large family room with bar area, and walks out to the backyard patio with a hot tub that overlooks the ravine and creek. The exterior features a 3600 ftò pole barn that is a horse lovers dream, featuring multiple entry doors, 3 horse stalls, tack room, hay loft and indoor arena. This property provides scenic wildlife, Lots of deer on the property. a ravine and fenced horse pasture with plenty of space to enjoy the serenity. Welcome to rural living at its finest.
$359,900
241 S Carney Saint Clair, MI 48079
- Type:
- Single Family
- Sq.Ft.:
- 1,379
- Status:
- Active
- Beds:
- 3
- Lot size:
- 0.24 Acres
- Baths:
- 2.00
- MLS#:
- 50132912
- Subdivision:
- Woodland Estates
ADDITIONAL INFORMATION
Welcome to Woodland Estates! This beautiful home, which is BEING BUILT (Est. Completion: July), is located in St. Clair's Newest Development. Features Include: Custom Kitchen Cabinets W/ Island, Granite Countertops, Vinyl Tile Flooring, & Vaulted Ceilings, Foam Insulation, Central A/C, & 2-Car Garage. The Master Bathroom features a Master Jack & Jill Vanity, Granite, Wood Grain Porcelain Tile Flooring, & Walk-In Closet. Home Has An Open Concept Feel & Features Plush Carpet Throughout. Home is located near schools, downtown, and boardwalk! Upgrades Are Available, As Well As Other Home Options/Styles. Photos from previous build.

Provided through IDX via MiRealSource. Courtesy of MiRealSource Shareholder. Copyright MiRealSource. The information published and disseminated by MiRealSource is communicated verbatim, without change by MiRealSource, as filed with MiRealSource by its members. The accuracy of all information, regardless of source, is not guaranteed or warranted. All information should be independently verified. Copyright 2024 MiRealSource. All rights reserved. The information provided hereby constitutes proprietary information of MiRealSource, Inc. and its shareholders, affiliates and licensees and may not be reproduced or transmitted in any form or by any means, electronic or mechanical, including photocopy, recording, scanning or any information storage and retrieval system, without written permission from MiRealSource, Inc. Provided through IDX via MiRealSource, as the “Source MLS”, courtesy of the Originating MLS shown on the property listing, as the Originating MLS. The information published and disseminated by the Originating MLS is communicated verbatim, without change by the Originating MLS, as filed with it by its members. The accuracy of all information, regardless of source, is not guaranteed or warranted. All information should be independently verified. Copyright 2024 MiRealSource. All rights reserved. The information provided hereby constitutes proprietary information of MiRealSource, Inc. and its shareholders, affiliates and licensees and may not be reproduced or transmitted in any form or by any means, electronic or mechanical, including photocopy, recording, scanning or any information storage and retrieval system, without written permission from MiRealSource, Inc.

The properties on this web site come in part from the Broker Reciprocity Program of Member MLS's of the Michigan Regional Information Center LLC. The information provided by this website is for the personal, noncommercial use of consumers and may not be used for any purpose other than to identify prospective properties consumers may be interested in purchasing. Copyright 2024 Michigan Regional Information Center, LLC. All rights reserved.

The accuracy of all information, regardless of source, is not guaranteed or warranted. All information should be independently verified. This IDX information is from the IDX program of RealComp II Ltd. and is provided exclusively for consumers' personal, non-commercial use and may not be used for any purpose other than to identify prospective properties consumers may be interested in purchasing. IDX provided courtesy of Realcomp II Ltd., via Xome Inc. and Realcomp II Ltd., copyright 2024 Realcomp II Ltd. Shareholders.
Saint Clair Real Estate
The median home value in Saint Clair, MI is $222,500. This is higher than the county median home value of $149,200. The national median home value is $219,700. The average price of homes sold in Saint Clair, MI is $222,500. Approximately 80.99% of Saint Clair homes are owned, compared to 12.16% rented, while 6.86% are vacant. Saint Clair real estate listings include condos, townhomes, and single family homes for sale. Commercial properties are also available. If you see a property you’re interested in, contact a Saint Clair real estate agent to arrange a tour today!
Saint Clair, Michigan has a population of 12,103. Saint Clair is more family-centric than the surrounding county with 32.27% of the households containing married families with children. The county average for households married with children is 28.65%.
The median household income in Saint Clair, Michigan is $67,870. The median household income for the surrounding county is $53,641 compared to the national median of $57,652. The median age of people living in Saint Clair is 43.5 years.
Saint Clair Weather
The average high temperature in July is 80.8 degrees, with an average low temperature in January of 18.7 degrees. The average rainfall is approximately 33.3 inches per year, with 37.1 inches of snow per year.
