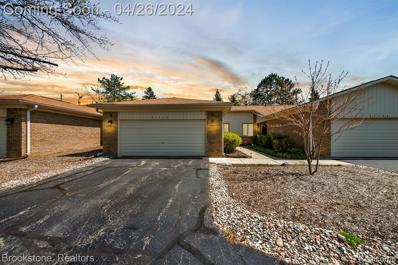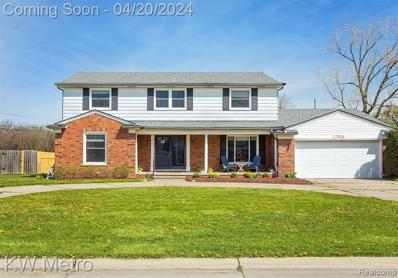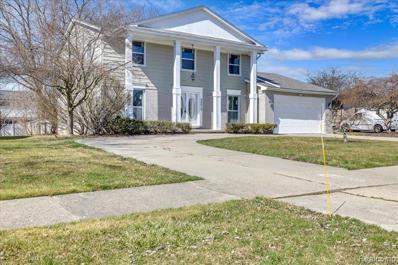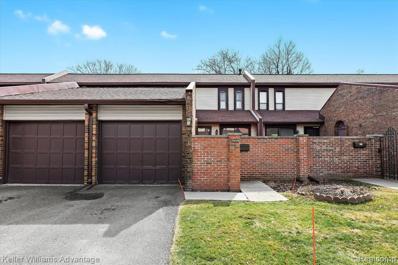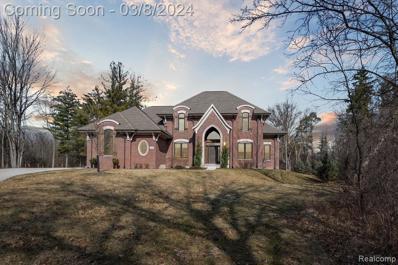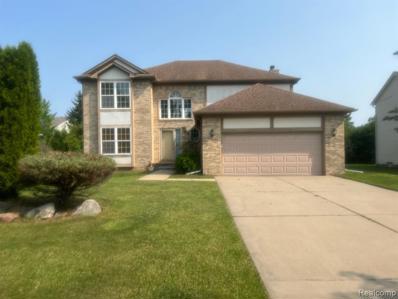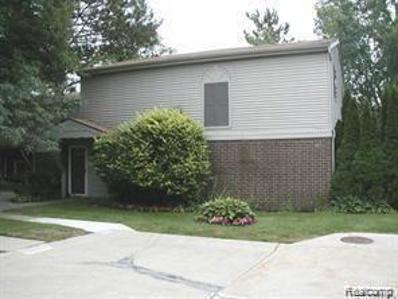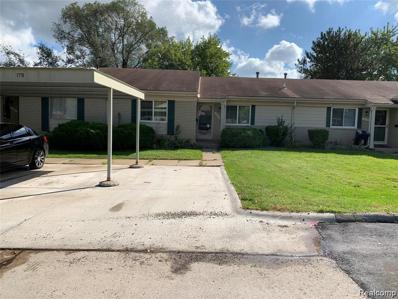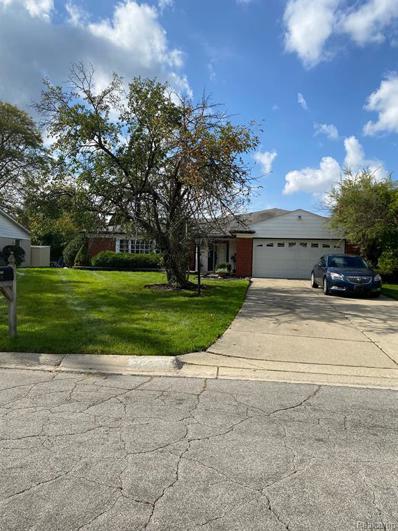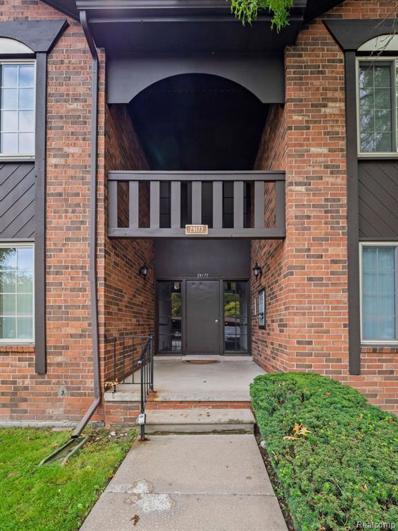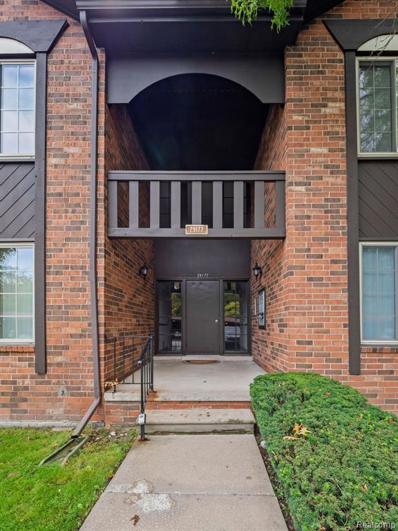Southfield MI Homes for Sale
$190,000
22352 W 12 Mile Southfield, MI 48034
- Type:
- Condo
- Sq.Ft.:
- 1,254
- Status:
- NEW LISTING
- Beds:
- 2
- Baths:
- 3.00
- MLS#:
- 60302603
- Subdivision:
- Briarbank Ranch Homes Occpn 334
ADDITIONAL INFORMATION
Condo living buyers: Check out this amazing RANCH condo with EVERYTHING done for you! This ranch style home is conveniently located in a super small and quiet complex close to parks, Civic Center, restaurants, shopping and easy access to freeways! Offering over 2200 square feet of finished living space, you will get to enjoy a 2 car attached garage, primary suite with large WIC & newly renovated bathroom; a large living room, dining area and kitchen that offers granite counters & newer SS appliances that all stay with the home; a 2nd guest room and 2nd full bathroom that is also completely renovated. To top it all off, this condo has a first floor laundry closet with washer and dryer, tons of storage/closets and a WHOLE finished basement complete with 1/2 bathroom and wet bar! HOA fees include: water, sewer, trash, snow removal and exterior maintenance. MAJOR UPDATES include but are not limited to: 2019: New AC unit installed, all new windows and doorway through Wallside Windows with 35 year transferable warranty to new owner, outside WIFI alarm system/with cameras front and back of condo (to stay), new garage door rollers, new exhaust fans in both bathrooms, all new window treatments throughout; 2020: primary and 2nd full bathroom updated (new greenmail, antimicrobial tile, new shower, tub, faucet, vanities, flooring, toilets, etc.), laminate flooring in basement, new garage door springs; 2021: new back up sump pump and battery, ceiling fans. There are many wonderful things to offer in this condo and community. Please bring your bags and move right in.
$450,000
22910 Kenwyck Southfield, MI 48034
- Type:
- Single Family
- Sq.Ft.:
- 3,158
- Status:
- NEW LISTING
- Beds:
- 5
- Lot size:
- 0.27 Acres
- Baths:
- 5.00
- MLS#:
- 60300912
- Subdivision:
- Kenwyck Estates Sub
ADDITIONAL INFORMATION
Welcome home to this spacious and light-filled colonial located within walking distance to Congregation Shaarey Zedek, Young Israel and Stevenson Elementary! Grand front entry with winding open staircase meets you upon entering the home. Comfortable family room with decorative beams, brick-to-ceiling natural fireplace and sliding glass doorwall that leads you to the new outdoor patio. Airy living room, bright eat-in kitchen with views of backyard featuring dual wall ovens and ample counter space. Dining room off the front entry with room for your large dinner parties. Main floor office with hardwood floors. Five large bedrooms, one in the basement with egress. Primary bedroom suite with large walk in closet, powder room vanity and full bathroom. 3 other large bedrooms and full bath complete the upper floor. First floor laundry/mud room with new custom floor to ceiling cabinets Newly finished basement with lush carpet throughout and additional full bathroom and bedroom with egress. Possible work out room, office and oversized mechanical room with extra storage. Updates include new roof, new full bathroom in basement, and updated half bath on main floor. New cement patio. Newer windows and doorwall. Separate furnace and AC for second level and main floor. Some hardwood under carpet throughout the home.
$429,700
22515 Ivanhoe Southfield, MI 48034
- Type:
- Single Family
- Sq.Ft.:
- 2,698
- Status:
- Active
- Beds:
- 5
- Lot size:
- 0.23 Acres
- Baths:
- 4.00
- MLS#:
- 60294417
- Subdivision:
- Twyckingham Village Sub No 2
ADDITIONAL INFORMATION
HIGHEST AND BEST OFFERS ARE DUE 4/19/24 AT 5:00PM**! Absolutely gorgeous !! TURN KEY Fully renovated in 2024 with top line upgrades ! New gourmet &modern kitchen with new cabinet and quartz countertops with beautiful backsplash ,All stainless-steel appliances included ,Update all the 4 bathroom with beautiful Daltile ceramic tile in floors & shower and all new vanity, New flooring,Freshly painted throughout,New light fixtures,New recessed lighting , New windows,New doors,New carpet in the basement , Must see ,Close to the highway's and shopping area , IMMEDIATE POSITION
- Type:
- Condo
- Sq.Ft.:
- 1,164
- Status:
- Active
- Beds:
- 2
- Baths:
- 2.00
- MLS#:
- 60292845
- Subdivision:
- Franklin Village Townhouses Occpn 23
ADDITIONAL INFORMATION
Beautifully remodeled condo with marble floors in the foyer entry, half bath, and kitchen area. This home is the perfect starter home with beautiful new appliances, 1 car attached garage, private gated wood porch area at entry, and a sliding glass door and patio area located at the back of your new home. Utilities are included in the association fees, gas and water. This beautiful condo features a finished basement, remodeled baths on the main and second level of the home. This home also features fresh paint, new hardwood floors, & new carpet on the upper level and basement.
$949,900
25162 Farmbrook Southfield, MI 48034
- Type:
- Single Family
- Sq.Ft.:
- 3,364
- Status:
- Active
- Beds:
- 4
- Lot size:
- 3.83 Acres
- Baths:
- 4.00
- MLS#:
- 60292013
- Subdivision:
- Suprvr's Plat No 10 - Southfield
ADDITIONAL INFORMATION
Welcome to your serene retreat in the bustling heart of the city! Introducing a remarkable 4-bedroom, 3.1-bathroom custom Cranbrook built home, meticulously designed for both elegance and comfort in 2020. Situated on a sprawling 3.8-acre lot, this property offers the perfect blend of tranquility and urban convenience. Upon entering, you'll be immediately struck by the impeccable craftsmanship and meticulous attention to detail throughout. The main floor greets you with a breathtaking living room boasting a vaulted ceiling, a charming fireplace, and an abundance of natural light that floods the space, creating an inviting ambiance for relaxation and entertainment. The kitchen is a chef's dream, featuring granite countertops, top-of-the-line stainless steel appliances, a spacious island complete with a second sink, luxurious hardwood cabinets, and a generously sized walk-in pantry, ensuring both functionality and style. Retreat to the main floor master suite, where vaulted ceilings add to the sense of grandeur. The master bath offers double sinks, ample cabinet space, and a custom tiled shower, while the expansive walk-in closet provides built-in storage solutions, catering to your every need. Upstairs, discover three additional bedrooms and two bathrooms, providing plenty of space for family and guests alike. With its thoughtful layout and impeccable finishes, this home effortlessly combines modern convenience with timeless elegance. Don't miss the opportunity to make this hidden gem your own ââ¬â a rare oasis of tranquility in the heart of the city awaits! Schedule your private showing today and experience the best of both worlds: urban sophistication and the serenity of country living.
$379,900
26622 Isleworth Southfield, MI 48034
- Type:
- Single Family
- Sq.Ft.:
- 2,141
- Status:
- Active
- Beds:
- 3
- Lot size:
- 0.21 Acres
- Baths:
- 3.00
- MLS#:
- 60291459
- Subdivision:
- The Villas Of Pebble Creek Occpn 996
ADDITIONAL INFORMATION
This 3 bedroom colonial in the highly regarded Villas of Pebble Creek enjoys the quiet view of a pond. The home features a master suite with private bath, walk-in closet. Second floor also features a loft area for a little get away. The main floor has a spacious kitchen and dining area, a library/study and cozy family room with fireplace. There is a unfinished basement plumbed for a bath should you desire. Newer furnace, air conditioning and water heater. 2 large dogs will be kenneled in the garage. 24 hour notice to show
- Type:
- Condo
- Sq.Ft.:
- 1,658
- Status:
- Active
- Beds:
- 3
- Baths:
- 3.00
- MLS#:
- 60283667
- Subdivision:
- Chelsea Crossing Of Southfield Condo Occpn 1085
ADDITIONAL INFORMATION
Large well-located unit being sold in "as is" condition. Most work needed is cosmetic. Furnace has been professionally inspected and certified by a licensed contractor. Two reserved carport spaces. Private patio overlooks pond. Located at the border of Franklin at a Southfield price. Large Great room. Primary Bedroom with Primary Bath and 2 closets. Licensed real estate salesperson must be physically present at all times. Immediate occupancy.
- Type:
- Condo
- Sq.Ft.:
- 1,287
- Status:
- Active
- Beds:
- 2
- Baths:
- 2.00
- MLS#:
- 60283515
- Subdivision:
- Stonebrooke Of Southfield Occpn 1281
ADDITIONAL INFORMATION
Updated 2 bedroom 2 full bath RANCH unit. No neighbors above, below or behind this unit. Newer kitchen with travertine floors and modern cabinets. Luxury Vinyl plank flooring throughout 2018. New windows doorway and dishwasher 2018. HOA includes WATER, GAS, ALARM, TRASH PICK UP twice a week, community pool and much much more! All appliances included. Agent related to seller. Land contract payment includes Taxes and HOA BTVAI
$355,000
28675 Brooks Southfield, MI 48034
- Type:
- Single Family
- Sq.Ft.:
- 2,627
- Status:
- Active
- Beds:
- 4
- Lot size:
- 0.27 Acres
- Baths:
- 3.00
- MLS#:
- 60264435
- Subdivision:
- Twyckingham Valley No 3
ADDITIONAL INFORMATION
*THIS HOME* is located in one of the most prestigious area in *Southfield* **TWYCKINGHAM VALLY SUB**home is over 2600 sq ft *upper level has 4-bedroom, 2-bathroom,* lower-level, family room w/fireplace, library, and half bath, *entrance level, kitchen, living room, dining room, with attached 2 car garage **BATVAI** **to show need proof of funds or approval letter 24- HOURS- NOTICE- TO- SHOW (ALL SHOWING AFTER 3:00 P.M.) ** OPEN HOUSE FOR AGENT AND THEIR BUYER** SUN 04/28/24. FROM 2:00 TO 5: 00 P.M
- Type:
- Condo
- Sq.Ft.:
- 1,554
- Status:
- Active
- Beds:
- 2
- Baths:
- 2.00
- MLS#:
- 60256705
- Subdivision:
- Wellington Place Manors Condo
ADDITIONAL INFORMATION
Move right in! This well maintained 2 bedroom and 2 full bathroom condo in the highly sought after Wellington Place Manor Condominium. This home offers two oversized bedrooms, the convenience of in-unit laundry, ample storage space and the tranquility of a private balcony. Enjoy evenings by the cozy fireplace in the living room and sunny days at the community pool and clubhouse. Spacious kitchen with all appliances included in the sale. Conveniently located near shopping and minutes away from I-696 and Lodge Expressway. 1 carport space included with guest parking in the complex. Pets allowed. Investor Friendly.
- Type:
- Condo
- Sq.Ft.:
- 1,554
- Status:
- Active
- Beds:
- 2
- Year built:
- 1972
- Baths:
- 2.00
- MLS#:
- 20230079831
- Subdivision:
- Wellington Place Manors Condo
ADDITIONAL INFORMATION
Move right in! This well maintained 2 bedroom and 2 full bathroom condo in the highly sought after Wellington Place Manor Condominium. This home offers two oversized bedrooms, the convenience of in-unit laundry, ample storage space and the tranquility of a private balcony. Enjoy evenings by the cozy fireplace in the living room and sunny days at the community pool and clubhouse. Spacious kitchen with all appliances included in the sale. Conveniently located near shopping and minutes away from I-696 and Lodge Expressway. 1 carport space included with guest parking in the complex. Pets allowed. Investor Friendly.

Provided through IDX via MiRealSource. Courtesy of MiRealSource Shareholder. Copyright MiRealSource. The information published and disseminated by MiRealSource is communicated verbatim, without change by MiRealSource, as filed with MiRealSource by its members. The accuracy of all information, regardless of source, is not guaranteed or warranted. All information should be independently verified. Copyright 2024 MiRealSource. All rights reserved. The information provided hereby constitutes proprietary information of MiRealSource, Inc. and its shareholders, affiliates and licensees and may not be reproduced or transmitted in any form or by any means, electronic or mechanical, including photocopy, recording, scanning or any information storage and retrieval system, without written permission from MiRealSource, Inc. Provided through IDX via MiRealSource, as the “Source MLS”, courtesy of the Originating MLS shown on the property listing, as the Originating MLS. The information published and disseminated by the Originating MLS is communicated verbatim, without change by the Originating MLS, as filed with it by its members. The accuracy of all information, regardless of source, is not guaranteed or warranted. All information should be independently verified. Copyright 2024 MiRealSource. All rights reserved. The information provided hereby constitutes proprietary information of MiRealSource, Inc. and its shareholders, affiliates and licensees and may not be reproduced or transmitted in any form or by any means, electronic or mechanical, including photocopy, recording, scanning or any information storage and retrieval system, without written permission from MiRealSource, Inc.

The accuracy of all information, regardless of source, is not guaranteed or warranted. All information should be independently verified. This IDX information is from the IDX program of RealComp II Ltd. and is provided exclusively for consumers' personal, non-commercial use and may not be used for any purpose other than to identify prospective properties consumers may be interested in purchasing. IDX provided courtesy of Realcomp II Ltd., via Xome Inc. and Realcomp II Ltd., copyright 2024 Realcomp II Ltd. Shareholders.
Southfield Real Estate
The median home value in Southfield, MI is $175,900. This is lower than the county median home value of $248,100. The national median home value is $219,700. The average price of homes sold in Southfield, MI is $175,900. Approximately 43.76% of Southfield homes are owned, compared to 47.43% rented, while 8.8% are vacant. Southfield real estate listings include condos, townhomes, and single family homes for sale. Commercial properties are also available. If you see a property you’re interested in, contact a Southfield real estate agent to arrange a tour today!
Southfield, Michigan 48034 has a population of 73,228. Southfield 48034 is less family-centric than the surrounding county with 21.05% of the households containing married families with children. The county average for households married with children is 33.38%.
The median household income in Southfield, Michigan 48034 is $52,470. The median household income for the surrounding county is $73,369 compared to the national median of $57,652. The median age of people living in Southfield 48034 is 42.3 years.
Southfield Weather
The average high temperature in July is 82.7 degrees, with an average low temperature in January of 15.4 degrees. The average rainfall is approximately 33.1 inches per year, with 33.8 inches of snow per year.
