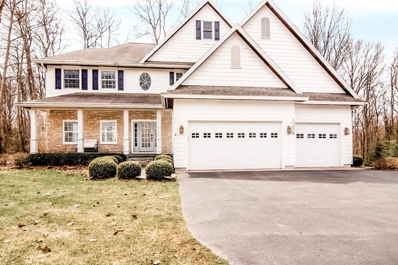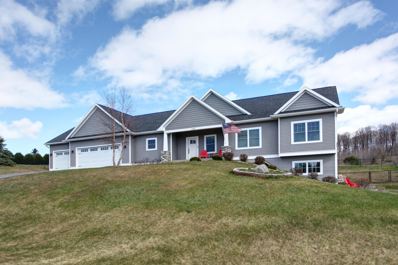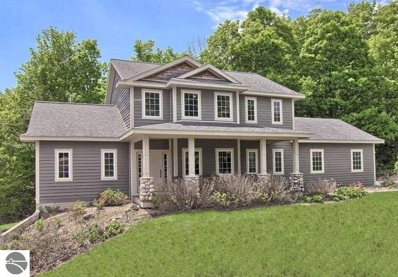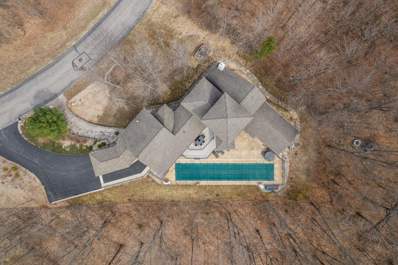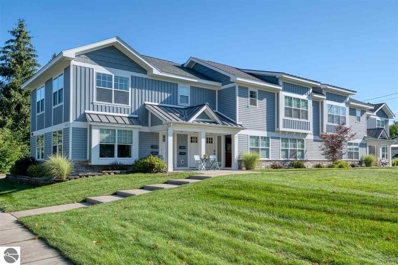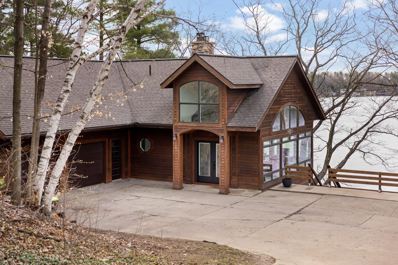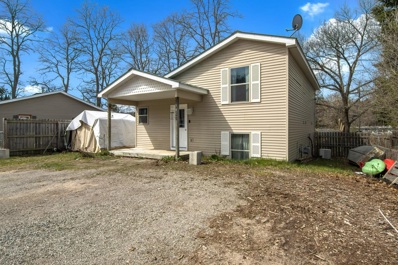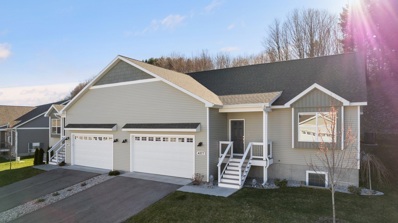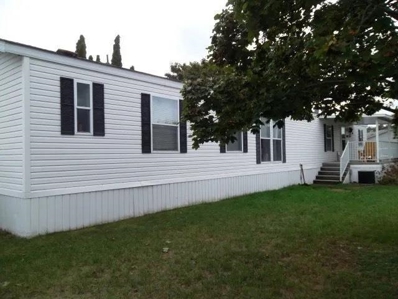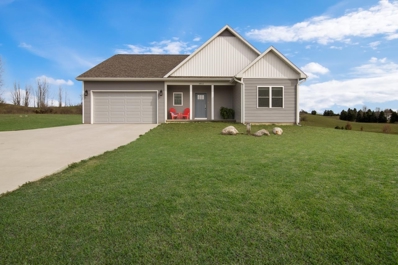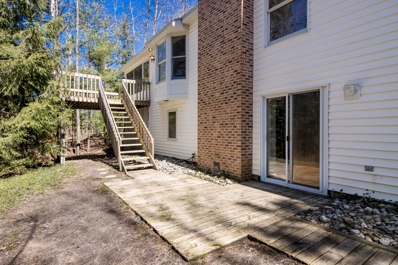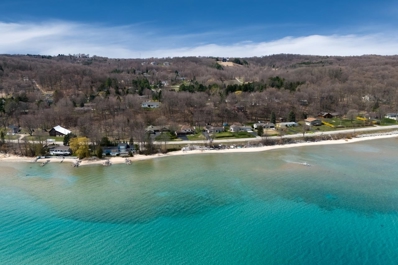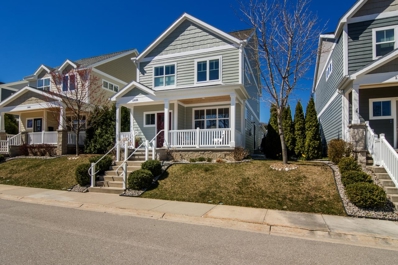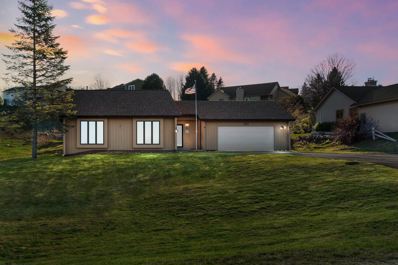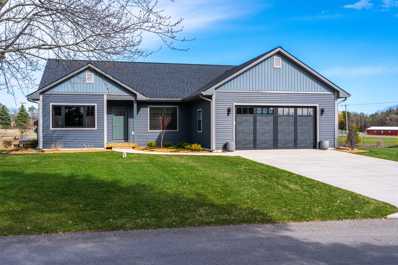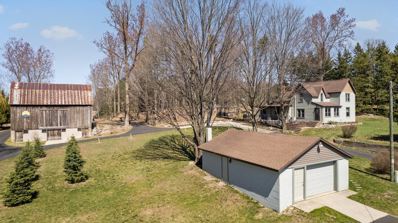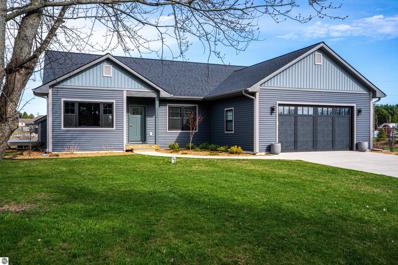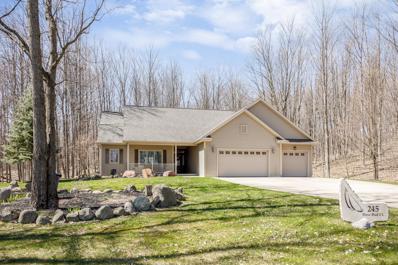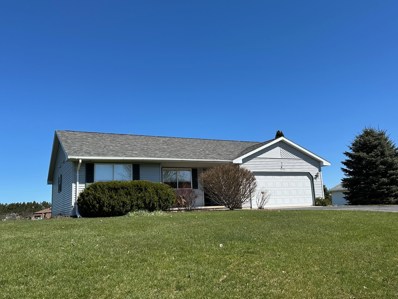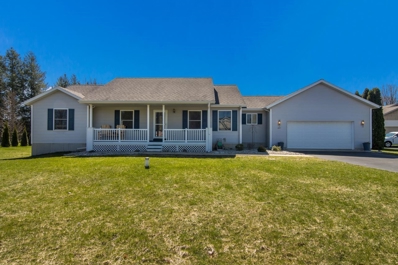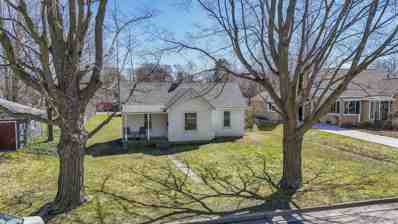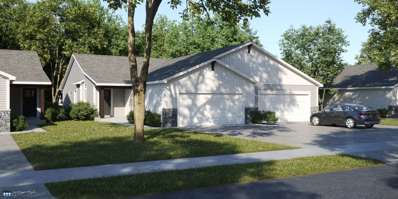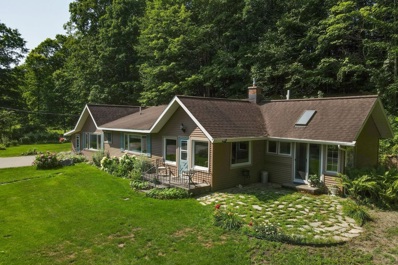Traverse City MI Homes for Sale
- Type:
- Single Family
- Sq.Ft.:
- 2,591
- Status:
- NEW LISTING
- Beds:
- 5
- Lot size:
- 0.95 Acres
- Baths:
- 5.00
- MLS#:
- 80016788
- Subdivision:
- Arbutus Ridge
ADDITIONAL INFORMATION
This 5-bedroom, 4.5-bathroom custom home on Arbutus Ridge Drive blends contemporary design with rustic "Up North" elements, set in a private wooded setting, less than 10 miles from downtown Traverse City. The home boasts unique architectural details: dramatic vaulted ceilings, exposed beams, expansive windows, white pine trim, and shiplap. The covered porch extends the living space outdoors. The open kitchen includes an oversized island with a custom cherry wood live-edge top, and acacia wood butcher block countertops throughout. The main level features a spacious primary bedroom with an ensuite bathroom, a home office, and a powder room. The lower level of the home has sliding glass doors that open to the backyard and patio, family room, two bedrooms, two full bathrooms, a gym or office flex room, and a wet bar. The upper level of the house has its own private exterior entrance, two bedrooms, one full bathroom, and is fully prepped to adda kitchen and a laundry room, making it a perfect set up for family or friends. This quiet retreat is within a very short driving distance of downtown Traverse City, Cherry Capital Airport, VASA Trail, Arbutus Lake public access point, and Brown Bridge Quiet Area, with 1,310 acres for public enjoyment. Live your Up North lifestyle here on Arbutus Ridge Drive!
$329,900
1929 Kymbra Traverse City, MI 49685
- Type:
- Single Family
- Sq.Ft.:
- 1,300
- Status:
- NEW LISTING
- Beds:
- 3
- Lot size:
- 0.35 Acres
- Baths:
- 2.00
- MLS#:
- 80016790
- Subdivision:
- Westfield Estates
ADDITIONAL INFORMATION
The Elmwood is unique among all of our classic home designs as it has a beautiful open floor plan with vaulted ceilings, island kitchen and two-tone cabinets with quartz and granite. This ranch design features our largest living room of any home in our Classic Collection as well. You'll love the flow of this beautiful home with amazing finishes. This home features a patio, beautiful stainless GE appliances and a washer and dryer. Built by Rock Creek Homes. Owner holds a Michigan Brokers License in Michigan.
$1,250,000
10038 E San Remo Traverse City, MI 49684
- Type:
- Single Family
- Sq.Ft.:
- 3,352
- Status:
- NEW LISTING
- Beds:
- 4
- Lot size:
- 1.8 Acres
- Baths:
- 5.00
- MLS#:
- 80016779
- Subdivision:
- La Riviera
ADDITIONAL INFORMATION
Meticulously maintained home that sits on 1.8 acres just 5 miles to downtown Traverse City! This 4 bedroom, 4.5 bathroom home is a majestic beauty nestled among the professionally landscaped surround. Over this past year the current owners have done many updates. A few to note; new paint throughout, new updated pendant lighting in the kitchen, gorgeous new entry way chandelier, updated sconce lighting in the hallways and stair system, all new lighting in the bedrooms, new ceiling fans, new carpeting throughout main floor with matching stair runner, all new carpeting upstairs, all new carpeting in the lower level walk out, wood floors have been refinished, new luxury vinyl plank flooring installed in the primary bedroom, updated powder room vanity and mirror, an updated bathroom in the lower level, and the entire exterior of the home has been professionally painted Alabaster White with black accents. This home has not skipped a beat! Other features not to be missed; Generac whole house generator, heated garage with epoxy floors, home office with built in cabinets and in-floor heat, three season room that opens up to the newly updated deck with composite decking and rail system, an EPS security system, and a professionally installed putting green complete with a sand trap and a quaint little tree house. With 500 feet of shared frontage on West Grand Traverse Bay, you can dip your toes in the sand, hop on your boat from the shared dock system, or just enjoy the view from the beach. In addition there are shared tennis courts/pickle ball courts as well as a shared basketball court. These shared association amenities were all recently upgraded and updated. This home has it all!
- Type:
- Single Family
- Sq.Ft.:
- 1,750
- Status:
- NEW LISTING
- Beds:
- 5
- Lot size:
- 0.68 Acres
- Baths:
- 3.00
- MLS#:
- 80016768
- Subdivision:
- Breeze Hill Site Condominium
ADDITIONAL INFORMATION
Absolutely stunning 2017 Parade of Homes showpiece, quality-built by Millward Custom Homes. Pride-of-ownership shines in every inch of this magnificent ranch home. Highlights include cathedral ceilings over an open-plan common area on the main level with built-ins flanking a gorgeous gas fireplace, durable engineered hardwood floors, granite counters in the kitchen and baths, under-cabinet lighting and stainless appliances in the kitchen, 3 generously sized bedrooms and 2 full baths on the main level, bullnose drywall corners, and a main-floor laundry room. The walkout level is finished with a spacious family room complete with a kitchenette and built-in wine fridge, a media room, 2 more conforming bedrooms, a full bath, and both finished and unfinished storage rooms. Space abounds in the 3-car garage which features a gas heater and epoxy-coated floors. The storage shed was added in 2022. Enjoy sweeping countryside views from the low-maintenance composite back deck or covered front porch - check out the photo of the fall colors! All this is in a neighborhood that feels quiet and peaceful, but is only minutes to downtown Traverse City. Welcome home!
$785,000
4482 Buteo Traverse City, MI 49684
Open House:
Saturday, 4/27 12:00-2:00PM
- Type:
- Single Family
- Sq.Ft.:
- 2,256
- Status:
- NEW LISTING
- Beds:
- 3
- Lot size:
- 0.56 Acres
- Baths:
- 4.00
- MLS#:
- 80016759
- Subdivision:
- Grayhawk
ADDITIONAL INFORMATION
Stunning 2-Story Craftsman style home nestled on a quiet, wooded cul-de-sac within the highly coveted Grayhawk neighborhood, just minutes from the vibrant heart of Downtown T.C. and Munson Medical Center. Step onto the expansive covered front porch with stone pillars. Upon stepping inside the spacious 2-story foyer, you are greeted with an inviting, cozy Den off to the right. Your gaze is then drawn to a majestic 2-story great room; boasting a wall of windows that flood the space with natural light. A dramatic 2-story Great Room featuring a beautiful stacked stone gas fireplace with rustic beam mantle on the opposing wall. Natural light filters in through the transom windows above and gleaming Maple hardwood floors grace the main living areas throughout the home; adding a touch of elegance. The Gourmet chef's kitchen is highlighted by an 8 ft. center Island with Pottery Barn pendant lighting fixtures. Cherry cabinets, Stainless appliances, brand new dishwasher and washer and dryer and quartz countertops with soft ambient lighting under cabinets. An adjoining Breakfast nook is the ideal spot for enjoying your morning coffee, read the newspaper or check emails. A luxurious main floor primary suite features a spa-like bathroom with slate solid surface countertops, soaking tub and shower plus a large walk-in closet that doubles as a dressing room. Two upstairs bedrooms share a full bathroom and one has a year-round view of the sparkling waters of West Bay. There is a main floor laundry room off the back hallway plus a powder room and generous sized utility and coat closets. Partially finished walk-out lower level has a large family room for recreation and relaxation. Enjoy the great outdoors from the large rear deck overlooking a wooded hillside with lots of wildlife including deer, fox, wild turkey and owls. This 2,800 square foot home has an additional 750 S.F. of unfinished space in the lower level for abundant storage or future expansion.
$1,250,000
4910 Grayhawk Traverse City, MI 49684
- Type:
- Single Family
- Sq.Ft.:
- 2,881
- Status:
- NEW LISTING
- Beds:
- 4
- Lot size:
- 1.43 Acres
- Baths:
- 4.00
- MLS#:
- 80016717
- Subdivision:
- Grayhawk
ADDITIONAL INFORMATION
A rare offering in the Grayhawk subdivision. This is an ideal place to live with its convenient location, proximity to amenities and beaches, as well as its spacious and private setting with abundant natural light. The listing includes the home and property + an additional contiguous buildable lot. The homes features are spectacular and include a lap pool, outdoor entertaining space, a lower level bar and entertaining are making it a move-in ready option with ample living space for everyone. The 4 bedrooms, 4 bath and nearly 4000 sq. feet home ensure plenty of room for a comfortable living experience. The architectural detail in this home is evident from floor to floor including beautiful windows that allow so much natural light to pour into every room. Enjoy this gorgeous and updated home.
- Type:
- Condo
- Sq.Ft.:
- 732
- Status:
- NEW LISTING
- Beds:
- 1
- Baths:
- 1.00
- MLS#:
- 80016706
- Subdivision:
- Elmwood Place
ADDITIONAL INFORMATION
This condo was redesigned in 2021 with a fun splash of color! Keep the cool vibe, or make it your own; at this location, you can't go wrong. Due to it's proximity to Munson Hospital, this is the perfect spot for a nurse, outpatient, doctor, or anyone who enjoys being close to it all. Because it is zoned H-1, it can be used for "accommodating medical centers, and all their normally related functions" including "hospitality houses," or live in/rent out all year long. Built in 2016, it is established but newer, providing maintenance-free passive income, or simply a carefree comfortable condo to call home. Just over 1 mile to downtown Traverse City and centrally located to all the Up North fun, the Grand Traverse Commons is a wonderful place to explore. Walk out your door and onto the hiking trails, through the Mercato shopping center, and year-long farmer's market -- just to name a few attractions; the Commons is its own small village within Traverse City.
$1,380,000
9525 Edgewood Traverse City, MI 49685
- Type:
- Single Family
- Sq.Ft.:
- 1,150
- Status:
- NEW LISTING
- Beds:
- 3
- Lot size:
- 0.39 Acres
- Baths:
- 3.00
- MLS#:
- 80016694
- Subdivision:
- Coller Heights
ADDITIONAL INFORMATION
When you own a ââ¬Åwowââ¬Â house, youââ¬â¢d rather stay in than go out, right?! And this is definitely a ââ¬Åwowââ¬Â house! Experience the best that Northern Michigan has to offer with this stunning retreat located miles from the hustle and bustle but also close enough to invite your friends and family to experience the joys of lake life. Actually, the joys of lakes life, since it has access to two! This stunning 3-bedroom, 3-bathroom home features an expansive deck with breathtaking views of serene Mickey Lake, which is seamlessly connected to vibrant Long Lake via a nearby channel. The 2,300-square-foot home has been meticulously updated throughout and boasts brand new wood floors, a luxurious main floor primary bedroom with a spacious walk-in closet and private bath, and freshly finished lower level living quarters with polished concrete floors. And for those times when you find it necessary to pull yourself away, itââ¬â¢s just a short 10-minute drive to beautiful downtown Traverse Cityââ¬â¢s many shops and award-winning restaurants. The best news of all: That means itââ¬â¢s only a 10-minute drive back to paradise.
- Type:
- Single Family
- Sq.Ft.:
- 936
- Status:
- NEW LISTING
- Beds:
- 3
- Lot size:
- 1.83 Acres
- Baths:
- 2.00
- MLS#:
- 80016680
- Subdivision:
- Snyders Subdvn
ADDITIONAL INFORMATION
LOCATION, LOCATION, LOCATION.... This Bi-level home offers an open floor plan from the moment walk in. Standing in the kitchen you can see all the way through the living room and out the slider door and onto the deck and backyard. The upper level consists of 2 bedrooms and 1 shared full bath. Step downstairs where there is a rec-room area that leads to the walk-out overlooking the backyard. Plus, there is a 3rd bedroom with a half bath plumbed and then the laundry area as well. The multi-level decking and firepit out back is definitely a bonus for entertaining friends and family or simply enjoying a cup of coffee solo. Fenced in backyard with access gates for convenience.
$524,900
4877 Kodiak Traverse City, MI 49684
- Type:
- Condo
- Sq.Ft.:
- 1,429
- Status:
- NEW LISTING
- Beds:
- 3
- Baths:
- 3.00
- MLS#:
- 80016679
- Subdivision:
- Black Bear Farms Ii
ADDITIONAL INFORMATION
Discover comfort and convenience in this stunning 3-bedroom, 3-bathroom condo nestled in the coveted Black Bear Farms II community. Built in 2021, this home boasts an inviting open floor plan, perfect for both relaxation and entertaining. The spacious living area flows seamlessly into a well-appointed kitchen, complete with sleek appliances and ample counter space. Enjoy the luxury of a two-car garage, ensuring both convenience and security. The newly finished lower level offers additional living space, ideal for a home office, media room, or guest quarters. Retreat to the primary bedroom, featuring an ensuite bathroom and a generous walk-in closet, providing a serene sanctuary at the end of the day. Conveniently located just minutes from the heart of downtown Traverse City, this condo offers easy access to the city's vibrant dining, shopping, and entertainment. Don't miss this opportunity to experience modern living at its finest!
- Type:
- Single Family
- Sq.Ft.:
- 1,280
- Status:
- NEW LISTING
- Beds:
- 2
- Baths:
- 2.00
- MLS#:
- 80016652
- Subdivision:
- Kings Court
ADDITIONAL INFORMATION
There is something about this home, that gives you a feeling of calm. This 16 x 80 home offer an open floor plan making full use of space, for an incredible living dining kitchen area. The huge master bedroom is at the opposite end of the other bedrooms and full bath. Highlights of this home : Very quiet street, well maintained, new washer-dryer-refrigerator, furniture included. Kings Court is a mobile community where the home owners currently pays $760 per month. The location is the key.
- Type:
- Single Family
- Sq.Ft.:
- 1,950
- Status:
- NEW LISTING
- Beds:
- 5
- Lot size:
- 1.28 Acres
- Baths:
- 3.00
- MLS#:
- 80016650
- Subdivision:
- Hill Valley
ADDITIONAL INFORMATION
Custom built home situated on 1.28 acres in Hill Valley. A dream location on the West side of Traverse City. Close to West Senior high school, Munson Medical Center and just a few short miles to the downtown district for fine dining, boutique shopping and beautiful Grand Traverse Bay. This home seems like a small ranch however you will be pleasantly surprised to find almost 3500 sq ft of well laid out space. Boasting the most sought-after open floor plan with 9' ceilings throughout. Enjoy preparing delectable dishes in the contemporary island kitchen with quartz countertops, stainless-steel appliances and a large pantry. Relax in the living room overlooking the back deck. Dining area is perfect for that oversized table for everyone to sit and have a meal together. The primary bedroom is a private ensuite with tiled shower, water closet and custom walk-in closet. Two additional bedrooms with great closet space share the 2nd full bath on the main level. The mud room is right off of the garage for organizing shoes and coats along with the laundry room conveniently tucked away with a pocket door. Lower level is currently under construction and will provide 2 additional bedrooms (egress windows being installed) that will share the 3rd full bath. You will love the wet bar area with butcherblock counter tops, cupboards and extra refrigerator anchoring the oversized rec-room that will surely help you sprawl out and utilize the walk-out, concrete patio space.
- Type:
- Single Family
- Sq.Ft.:
- 1,200
- Status:
- NEW LISTING
- Beds:
- 3
- Lot size:
- 1.07 Acres
- Baths:
- 3.00
- MLS#:
- 80016639
- Subdivision:
- Sherwood Estates No 2
ADDITIONAL INFORMATION
HOLIDAY HILLS! Just minutes from downtown Traverse City, this wooded retreat is nestled around the shores of East Bay, Mt. Holiday Ski Resort, and miles of recreational trails. Situated on 1-1/2 lots and featuring 3 bedrooms, 2-1/2 bath, gorgeous fireplace, new flooring, fresh paint and a spectacular three season room offering privacy and sanctuary!! Come and check out the beautiful country side views!!
$1,100,000
8092 S West Bay Traverse City, MI 49684
- Type:
- Single Family
- Sq.Ft.:
- 2,752
- Status:
- NEW LISTING
- Beds:
- 4
- Lot size:
- 0.5 Acres
- Baths:
- 3.00
- MLS#:
- 80016638
- Subdivision:
- Metes And Bounds
ADDITIONAL INFORMATION
Sunrise views over West Bay and 100' private sugar sand beach. Convenient location midway between Traverse City and Suttons Bay. Custom built and designed home , one owner. 3 car attached garage with workshop addition. Many features including fireplace, gazebo and tray ceilings, oak flooring, solid oak doors, stainless appliances, vaulted ceilings and bay window. 1520 sq. ft lower level for storage or expansion possibilities. All data should be verified by purchaser/agent due to using third party sources. Main floor den/formal dining room is 12 x 13 and could be converted to main floor bedroom/suite.
- Type:
- Single Family
- Sq.Ft.:
- 1,468
- Status:
- NEW LISTING
- Beds:
- 3
- Lot size:
- 0.08 Acres
- Baths:
- 3.00
- MLS#:
- 80016637
- Subdivision:
- Morgan Farms
ADDITIONAL INFORMATION
GREAT LOCATIONââ¬Â¦MORGAN FARMS! Immaculate, like new home offering 3 bedrooms, 2 1/2 baths and a finished lower level (4th bedroom could be added). This upgraded home features an open floor plan, gas fireplace, granite countertops, wood flooring, pantry, primary bedroom with ensuite (with heated floors) & walk-in closet, nice size patio & yard, A/C, custom blinds, 2 car garage, wonderful covered front porch, lots of natural light and so much more. Close to the TART/Leelanau trailsââ¬Â¦easy bike ride or walk to the beaches, marinas, restaurants, or downtown. The association maintains the lawn so you will have more time to enjoy the areas activities!
- Type:
- Single Family
- Sq.Ft.:
- 1,393
- Status:
- NEW LISTING
- Beds:
- 3
- Lot size:
- 0.54 Acres
- Baths:
- 2.00
- MLS#:
- 80016642
- Subdivision:
- Grandview Highpoint
ADDITIONAL INFORMATION
Hard to beat the beautiful west bay view from this quiet 3 bed, 2 bath home that has the best of both worlds, being located in Leelanau County but only 5 minutes to downtown Traverse City. Cohesive new flooring throughout, new carpet in the bedrooms and a new roof. The basement is a blank slate for you to make it your own and add equity. Enjoy the 40 acres of walking trails of Hidden Hills High Point Park across the street or the serenity of your deck & fire pit in the back yard.
- Type:
- Single Family
- Sq.Ft.:
- 1,642
- Status:
- NEW LISTING
- Beds:
- 3
- Lot size:
- 0.45 Acres
- Baths:
- 2.00
- MLS#:
- 80016627
- Subdivision:
- Arbor View
ADDITIONAL INFORMATION
This beautiful, meticulously maintained, quality-constructed home is ideally located in the highly sought-after west-side location. 10 minutes from downtown Traverse City, Munson Hospital, shopping, and restaurants, and it is within walking distance to Moomers Ice Cream and Fresh Coast Market. This home boastsÃÂ 3 bedrooms, 2 full bathrooms, an inviting living space with a cathedral ceiling, open-concept living, and a spacious owner's suite. The modern kitchen features an island, pantry, stainless steel appliances, and granite countertops. The bright and spacious owner's suite includes a large walk-in closet and a double vanity in the ensuiteÃÂbathroom.ÃÂ Enjoy a glass of wine on the deck or cozy up to the livingÃÂroom fireplace. Don't forget to check out the virtual tour of this turn-key home! Bonus: The full basement with egress is ready to be finished. Other features include but are not limited to, an attached 2-car garage, professionally landscaped grounds, irrigation, epoxy garage floors, water softener, trek deck, and energy efficiency. It is minutes away from TC West High School and within walking distance of Long Lake Elementary School.
- Type:
- Single Family
- Sq.Ft.:
- 2,100
- Status:
- NEW LISTING
- Beds:
- 3
- Lot size:
- 13.39 Acres
- Baths:
- 2.00
- MLS#:
- 80016626
- Subdivision:
- Meets And Bounds
ADDITIONAL INFORMATION
Where can you find location, acreage, outbuildings and high-end style all-in-one? Right here - At 10578 N. Long Lake Rd. in Traverse City, you can find all of this and more! A beautifully updated farmhouse and multiple outbuildings, framed by 13.39 acres of incredibly desirable land, this property shines inside and out. The land itself is stunning - perfectly balanced with open & clear fields mixed with rolling hills and mature trees that offer just as much nature as they do privacy. Truly a fantastic place to roam with your toys, soak up the rays during the day, star gaze at night and can't forget to mention the envious sledding hill that will surely create loads of Wintertime fun. Just 1.5 miles from the Long Lake boat launch & beaches and only 3 miles from downtown Lake Ann, this Westside homestead offers superior proximity for so many. From the moment you step inside the home you are greeted by a beautiful entrance that will lead you into a modernized farmhouse that anyone can appreciate. The kitchen is the centerpiece of the home - in the last year, it was taken down to the studs, expanded by approx. 120 ft and now offers gorgeous custom cabinetry, quartz countertops, GE Monogram appliances, Advantium Oven, Mahogany wood island counter and luxury vinyl flooring. Beyond the kitchen updates, the home has received several other updates including bathroom and laundry room remodels, new flooring throughout the home, adding a bathroom to the upstairs, a new boiler for the heating system, adding ductless A/C units, just to name a few. Updates also exude outside with the large barn being lifted off the foundation and reinforced with new foundation and support beams to ensure this historic barn maintains its presence at this wonderful property! The pole building recently had a complete makeover with new siding, all new windows & doors along with a new roof. There is so much more to learn and we can't wait to share this special property and find its new owner!
- Type:
- Single Family
- Sq.Ft.:
- 1,642
- Status:
- NEW LISTING
- Beds:
- 3
- Lot size:
- 0.45 Acres
- Year built:
- 2020
- Baths:
- 2.00
- MLS#:
- 1921272
- Subdivision:
- Arbor View
ADDITIONAL INFORMATION
This beautiful, meticulously maintained, quality-constructed home is ideally located in the highly sought-after west-side location. 10 minutes from downtown Traverse City, Munson Hospital, shopping, and restaurants, and it is within walking distance to Moomers Ice Cream and Fresh Coast Market. This home boasts 3 bedrooms, 2 full bathrooms, an inviting living space with a cathedral ceiling, open-concept living, and a spacious owner's suite. The modern kitchen features an island, pantry, stainless steel appliances, and granite countertops. The bright and spacious owner's suite includes a large walk-in closet and a double vanity in the ensuiteÂbathroom. Enjoy a glass of wine on the deck or cozy up to the livingÂroom fireplace. Don't forget to check out the virtual tour of this turn-key home! Bonus: The full basement with egress is ready to be finished. Other features include but are not limited to, an attached 2-car garage, professionally landscaped grounds, irrigation, epoxy garage floors, water softener, trek deck, and energy efficiency. It is minutes away from TC West High School and within walking distance of Long Lake Elementary School.
$675,000
245 Rosebud Traverse City, MI 49696
- Type:
- Single Family
- Sq.Ft.:
- 2,016
- Status:
- NEW LISTING
- Beds:
- 3
- Lot size:
- 0.63 Acres
- Baths:
- 2.00
- MLS#:
- 80016646
- Subdivision:
- The Highlands
ADDITIONAL INFORMATION
Custom ranch home located in the desirable Highlands neighborhood conveniently located on Traverse City's east side. Situated on a large wooded lot creates a wonderful private setting to enjoy year round. Featuring main floor living, beautiful finishes through-out, hardwood floors, spacious kitchen with granite counter tops, gorgeous gas fireplace and a view off of the great room that is just breath taking. Attached is a large 3 car heated garage and don't forget to check out the wrap around deck with the pergola to enjoy the quiet and peaceful setting. All this and just minutes from Downtown Traverse City, and an abundant amount of lakes, trails and Mt. Holiday Ski Resort just outside your backdoor.
- Type:
- Single Family
- Sq.Ft.:
- 1,360
- Status:
- NEW LISTING
- Beds:
- 3
- Lot size:
- 0.59 Acres
- Baths:
- 2.00
- MLS#:
- 80016617
- Subdivision:
- Silver Orchards
ADDITIONAL INFORMATION
E A S Y living & enJOYment! This sparkling, one owner (3 BR/2 BA) RANCH home features a flowing OPEN concept floor plan & private MBR suite - all main floor. The home feels OH SO comfortable & spacious! Main flr laundry room includes a beautiful Electrolux washer & dryer; covered front porch, sunny rear deck w/plenty of gardening area. Custom blinds, roof shingles replaced in 2021 (35/40 yr estimated life), extra insulation added in 8/2020 in attic & basement walls/sils. Septic pumped in 2023. Many updates since 2015-2022. All newer mechanicals: 95% effec. furnace & hotwater heater 9/2020, Water Right Quality water softener system. Located just 6 miles SW of Traverse City limits. NOTE: possession to be given on or before June 28, 2024, but not before June 18, 2024.
- Type:
- Single Family
- Sq.Ft.:
- 1,616
- Status:
- NEW LISTING
- Beds:
- 4
- Lot size:
- 0.67 Acres
- Baths:
- 2.00
- MLS#:
- 80016612
- Subdivision:
- South Creek
ADDITIONAL INFORMATION
Welcome to the highly sought after South Creek development! 7.8 miles, 19 min to downtown and Grand Traverse West & East Bay! Step inside to a spacious open floorplan, perfect for hosting gatherings. The gourmet kitchen, featuring a center island is the perfect place to prepare those home cooked meals. Retreat to the luxurious master suite with its own private bath. Recent high-end upgrades include brand-new roof shingles (April 2024), water heater, well bladder, central air, vinyl plank flooring, and kitchen appliances. Entertain effortlessly in the finished basement complete with a family room, 4th bedroom, and bonus room for office or crafts. The bar area is an added bonus for social gatherings. Enjoy the added convenience of the new shed in the yard for that extra storage along with the 2 car attached garage. Underground pet fence and collar included. Make sure to view the 3D tour on Zillow.
$410,000
216 Monroe Traverse City, MI 49684
- Type:
- Single Family
- Sq.Ft.:
- 826
- Status:
- NEW LISTING
- Beds:
- 3
- Lot size:
- 0.27 Acres
- Baths:
- 1.00
- MLS#:
- 80016607
- Subdivision:
- Havilands Addition
ADDITIONAL INFORMATION
Charming cottage nestled in a sought-after area of Traverse City. Conveniently located close to schools, shops, restaurants , the TART trail and only a 5 minute drive from Munson. Situated on a spacious city lot, this well-kept, cozy home offers tremendous potential.
$459,000
855 Carson Traverse City, MI 49686
- Type:
- Condo
- Sq.Ft.:
- 1,380
- Status:
- NEW LISTING
- Beds:
- 3
- Baths:
- 3.00
- MLS#:
- 80016606
- Subdivision:
- Kensington West
ADDITIONAL INFORMATION
One story handicap accessible ready duplex condo with 3ââ¬â¢-0ââ¬Â interior doors on main level. These units have premium vinyl lap siding with ledge stone accents and stained cedar columns and beams. Main floor laundry room off garage with tile flooring and a shiplap seating area & a convenient cubby for storage. The open floor plan is warm and inviting with a peninsula kitchen, a spacious living room with a ledge stone surround gas log fireplace, and shiplap accent from mantel to ceiling. Granite counters in the kitchen & bathrooms. Beautiful þââ¬Âx 6-1/2 hardwood (White Oak) flooring in kitchen, dining & living room. The primary bedroom offers carpet, a walk-in closet, & a private bath with ceramic tiled shower walls & floor. The same carpet in the main floor bedrooms will also be on the stairs to the lower level where you will enjoy luxury vinyl plank flooring, a family room, a third bedroom and bathroom. All units are modeled to have HERS score of 48 (see associated docs for details) which is incredibly low. Energy cost will be approximately $750.00/year which makes it easy on the budget. The 2-car attached garage will be pre-wired for Electric Vehicle charging station ensuring you will always have your EV ready when you want to get out and about. Landscaping and underground irrigation and a 10 x 12 concrete patio completes the package. Letââ¬â¢s not forget how close you will be to shopping, restaurants, recreational/entertainment, the Library, Cherry Capital Airport and just minutes away from the ever-popular recently completed Boardman Lake Loop Trail which encircles the lake and provides easy access to downtown Traverse City and the Traverse Area Recreational Trails.
$599,000
2669 Jorae Traverse City, MI 49685
- Type:
- Single Family
- Sq.Ft.:
- 1,705
- Status:
- NEW LISTING
- Beds:
- 2
- Lot size:
- 3.7 Acres
- Baths:
- 2.00
- MLS#:
- 80016590
- Subdivision:
- M & B
ADDITIONAL INFORMATION
Boardman Riverfront living. Enjoy over 1000' of the Boardman River. From your river deck you can launch your kayak, fish, or relax. This 2 bed/ 2 bath ranch has almost 4 acres of privacy. Mature hardwood trees surround the property. Close to Traverse City. Enjoy the warmth and serenity from the fieldstone fireplace in the great room which boasts vaulted beamed ceilings. Kitchen was recently upgraded. This is your "up-north" river oasis.

Provided through IDX via MiRealSource. Courtesy of MiRealSource Shareholder. Copyright MiRealSource. The information published and disseminated by MiRealSource is communicated verbatim, without change by MiRealSource, as filed with MiRealSource by its members. The accuracy of all information, regardless of source, is not guaranteed or warranted. All information should be independently verified. Copyright 2024 MiRealSource. All rights reserved. The information provided hereby constitutes proprietary information of MiRealSource, Inc. and its shareholders, affiliates and licensees and may not be reproduced or transmitted in any form or by any means, electronic or mechanical, including photocopy, recording, scanning or any information storage and retrieval system, without written permission from MiRealSource, Inc. Provided through IDX via MiRealSource, as the “Source MLS”, courtesy of the Originating MLS shown on the property listing, as the Originating MLS. The information published and disseminated by the Originating MLS is communicated verbatim, without change by the Originating MLS, as filed with it by its members. The accuracy of all information, regardless of source, is not guaranteed or warranted. All information should be independently verified. Copyright 2024 MiRealSource. All rights reserved. The information provided hereby constitutes proprietary information of MiRealSource, Inc. and its shareholders, affiliates and licensees and may not be reproduced or transmitted in any form or by any means, electronic or mechanical, including photocopy, recording, scanning or any information storage and retrieval system, without written permission from MiRealSource, Inc.

The accuracy of all information, regardless of source, is not guaranteed or warranted. All information should be independently verified. Copyright© Northern Great Lakes REALTORS® MLS. All Rights Reserved.
Traverse City Real Estate
The median home value in Traverse City, MI is $392,450. This is higher than the county median home value of $223,600. The national median home value is $219,700. The average price of homes sold in Traverse City, MI is $392,450. Approximately 55.59% of Traverse City homes are owned, compared to 32.3% rented, while 12.12% are vacant. Traverse City real estate listings include condos, townhomes, and single family homes for sale. Commercial properties are also available. If you see a property you’re interested in, contact a Traverse City real estate agent to arrange a tour today!
Traverse City, Michigan has a population of 15,550. Traverse City is more family-centric than the surrounding county with 28.43% of the households containing married families with children. The county average for households married with children is 27.94%.
The median household income in Traverse City, Michigan is $53,237. The median household income for the surrounding county is $58,229 compared to the national median of $57,652. The median age of people living in Traverse City is 40.6 years.
Traverse City Weather
The average high temperature in July is 80.4 degrees, with an average low temperature in January of 14.7 degrees. The average rainfall is approximately 33.3 inches per year, with 104.7 inches of snow per year.

