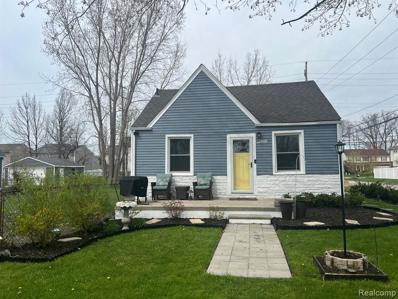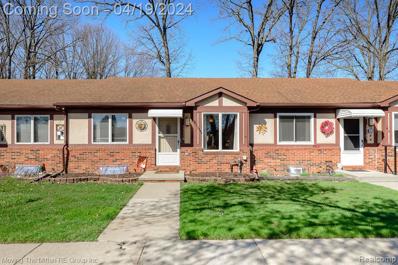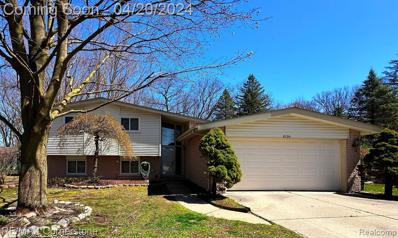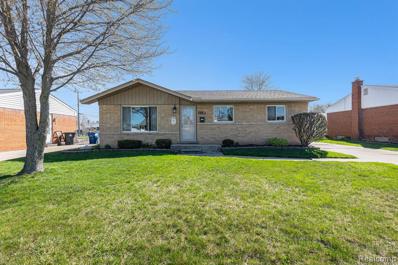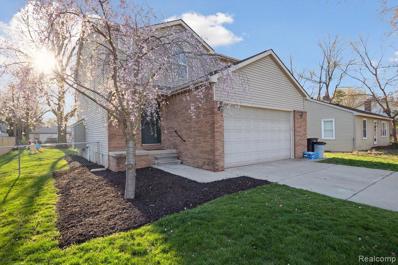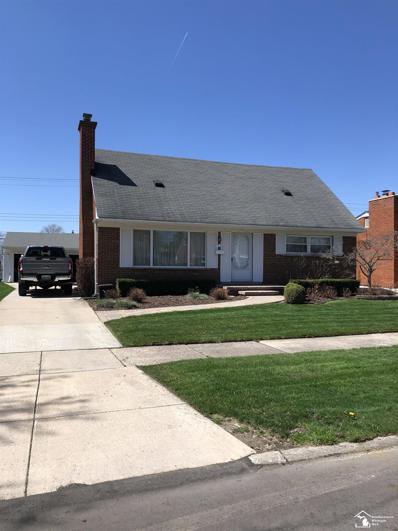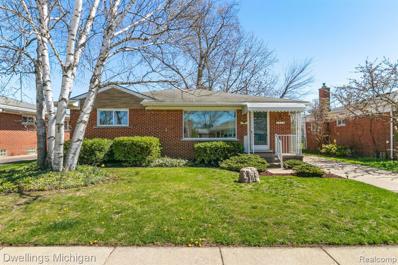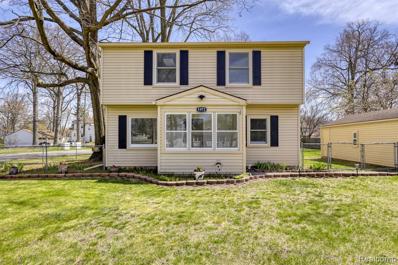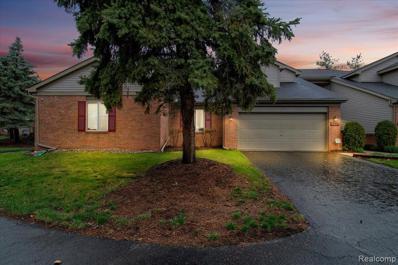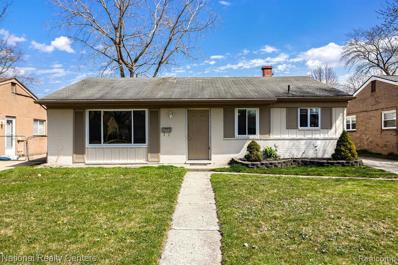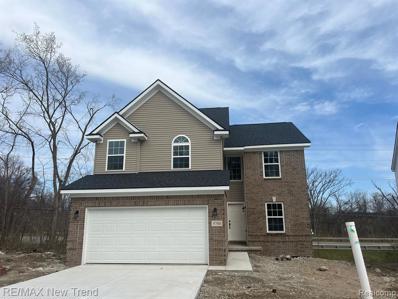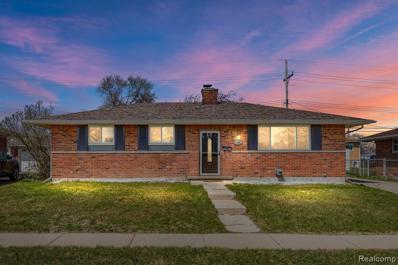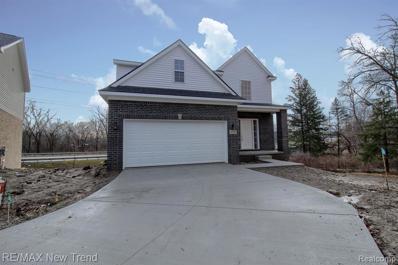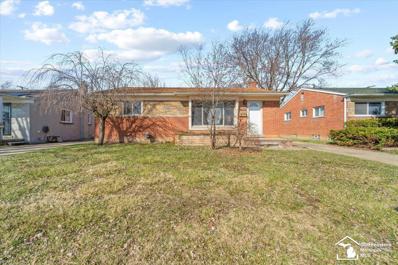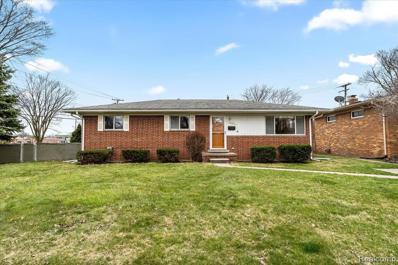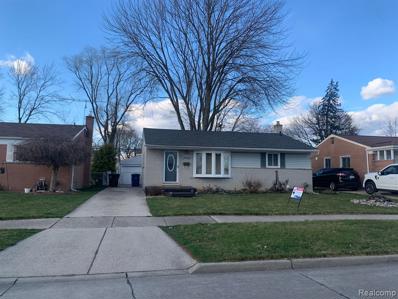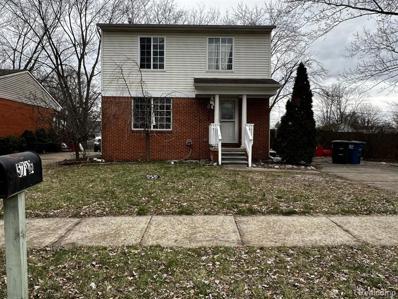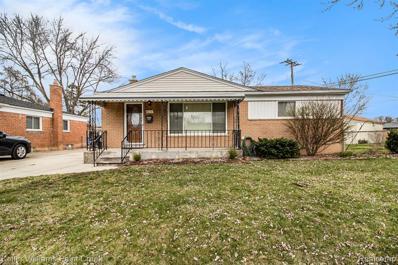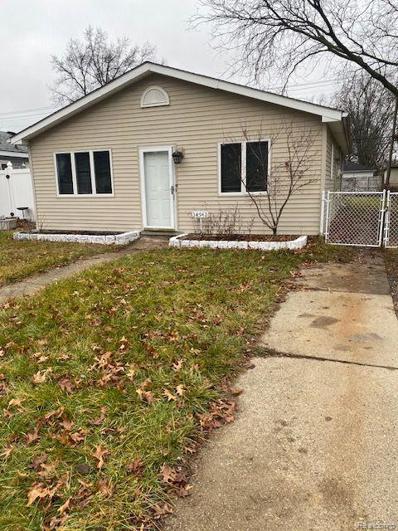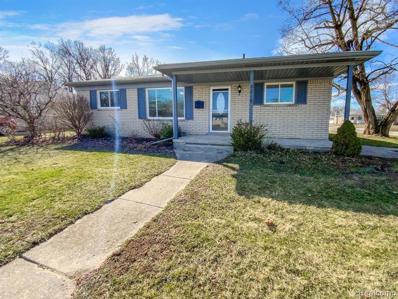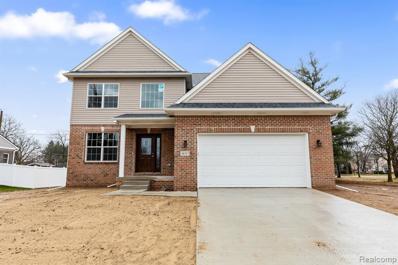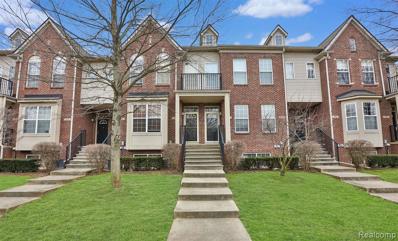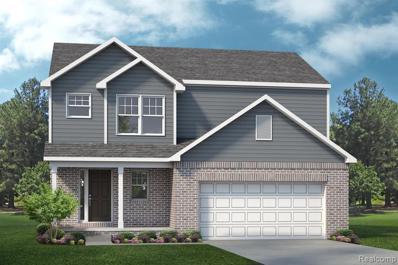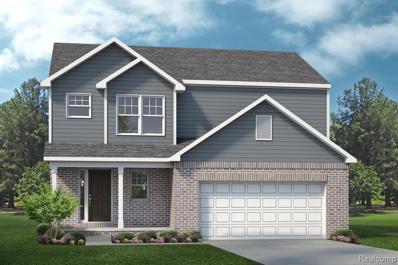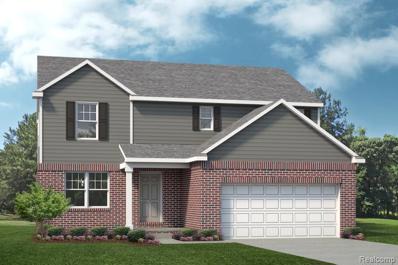Westland MI Homes for Sale
$150,000
33606 Beechwood Westland, MI 48185
- Type:
- Single Family
- Sq.Ft.:
- 840
- Status:
- NEW LISTING
- Beds:
- 2
- Lot size:
- 0.25 Acres
- Baths:
- 1.00
- MLS#:
- 60301699
- Subdivision:
- Vincent Manor Sub
ADDITIONAL INFORMATION
This home sits on one lot and includes the adjoining lot with PRD #56036010144000 making this corner nearly a quarter acre~ room enough for a garage and double drive~adorable & quiet neighborhood conveniently located near everything ~ This cottage style home is small and efficient with all appliances included~ awesome pull down ladder access to attic storage which is better than a basement! Laundry room is sunken with exterior door~hardwood floors~newer roof~newer furnace & HWH~beautifully landscaped~ More affordable than an apartment~ down payment assistance programs accepted~ ADATBV
$175,000
33110 Woodworth Westland, MI 48185
Open House:
Saturday, 4/20 12:00-2:00PM
- Type:
- Condo
- Sq.Ft.:
- 950
- Status:
- NEW LISTING
- Beds:
- 2
- Baths:
- 2.00
- MLS#:
- 60301046
- Subdivision:
- Wayne County Condo Sub Plan No 283
ADDITIONAL INFORMATION
***OPEN HOUSE SATURDAY, APRIL 20TH FROM NOON-2PM*** Welcome home to this charming 2 Bed, 2 Bath Brick Ranch Condo that offers a perfect blend of comfort and style. Step inside and be greeted by an inviting open floor plan, creating an ideal space for relaxation and entertaining. The soaring cathedral ceilings with a skylight fill the home with natural light, adding an airy and spacious feel to the living area. The condo comes complete with an appliance package, providing convenience and ease in your daily routine. The primary bedroom boasts an en suite bathroom. Additionally, the full basement provides ample storage space and potential for customization to suit your needs. Step outside onto the deck, where you can enjoy your morning coffee or host gatherings. The deck offers a serene outdoor setting, perfect for unwinding and enjoying the beautiful surroundings. Nestled in a prime location, this property is conveniently situated near shopping, dining, and parks, providing easy access to all the amenities you desire!
$350,000
8130 Ravine Westland, MI 48185
- Type:
- Single Family
- Sq.Ft.:
- 2,292
- Status:
- NEW LISTING
- Beds:
- 4
- Lot size:
- 0.9 Acres
- Baths:
- 3.00
- MLS#:
- 60300934
- Subdivision:
- Luttermoser Estates
ADDITIONAL INFORMATION
Imagine driving down the quiet street of Ravine Drive, pulling into the driveway of a charming 4 bedroom home with Livonia Schools, that offers a perfect blend of tranquility and convenience. Nestled on the edge of Westland it has a country-like setting that opens up to the sprawling Holliday Forest & Wildlife Preserve, providing a serene backdrop to a fully fenced backyard. As you step inside, you're greeted by a spacious living room that spans 26 x 18 feet, setting the stage for endless customization to mirror your aesthetic. The large doorwall gives access a large wood deck for you to enjoy peaceful mornings and relaxing evenings outdoors. The large eat-in kitchen has tons of cabinets and counter space. The kitchen opens to a cozy screened-in porch, which presents endless possibilities. The upper level hides a little secret ââ¬â original hardwood floors beneath the carpet, waiting to be revealed in all 4 bedrooms. The master bedroom is a retreat in itself, complete with its own full bathroom, offering privacy and comfort. Venture to the lower level, with a cozy 25 x 21 foot family room complete with a gas fireplace and built in surround. There is also an unfinished workshop area with direct access to the backyard. The laundry room also doubles as the half bathroom. There is lots of storage throughout the home. The fully fenced back yard also includes a shed in addition to the 2 car attached garage. Exterior lighting highlights the front and back of the home in the evening. Practical updates include a new roof in 2022, a furnace thatââ¬â¢s about 7 years old, and a hot water heater approximately 5 years old, ensuring peace of mind for years to come. With its promising features and potential for personalization, this isnââ¬â¢t just a house; itââ¬â¢s a canvas for your future home.
$225,000
6338 Glastonbury Westland, MI 48185
- Type:
- Single Family
- Sq.Ft.:
- 1,229
- Status:
- NEW LISTING
- Beds:
- 3
- Lot size:
- 0.17 Acres
- Baths:
- 3.00
- MLS#:
- 60300873
- Subdivision:
- Hines Parkway Sub
ADDITIONAL INFORMATION
Welcome home to Glastonbury. A brick beauty with open space and a large back yard. You will find 3 Bedrooms and 1 and a half baths on the first level. The eat in kitchen features granite countertops and stainless steel appliances is wide open to the living room making it perfect for gatherings. The family room holds a large window letting in all the natural sunlight. There are original hardwood floors hiding under the carpet in bedrooms, hall and family room. The basement is finished and already has a ý bath completed. Through the back slider door you have a large patio overlooking the yard. Although there is no garage there is two large sheds that will stay with the home. The city inspection has been completed & buyer will need to assume the repairs for trip hazards, everything else has been completed. Agent is related to the sellers***
$300,000
625 N Harvey Westland, MI 48185
- Type:
- Single Family
- Sq.Ft.:
- 1,434
- Status:
- NEW LISTING
- Beds:
- 3
- Lot size:
- 0.2 Acres
- Baths:
- 3.00
- MLS#:
- 60300851
- Subdivision:
- J F Keys Wayne Acres Sub
ADDITIONAL INFORMATION
This Westland home features 3 beds, 2.5 baths, and 1,520 sq. feet! Pulling up, youââ¬â¢ll notice the huge attached garage. Inside, youââ¬â¢re greeted by a spacious living room with plenty of natural light and a cozy fireplace. Around the corner, the eat-in, kitchen is fully equipped with stainless steel appliances and ample room for meal prep and storage. Upstairs, the primary suite comes complete with a walk-in closet and an en suite toilet and bath. Downstairs, the enormous basement offers plenty of open space for a home office, a gym, or even an entertainment lounge! When warm weather approaches, soak up the sun on the cozy back deck while furry friends run freely in the wide, fenced-in yard.
$269,000
7825 Donna Westland, MI 48185
- Type:
- Single Family
- Sq.Ft.:
- 1,425
- Status:
- NEW LISTING
- Beds:
- 4
- Lot size:
- 0.15 Acres
- Baths:
- 2.00
- MLS#:
- 50138789
- Subdivision:
- Hawthorne Valley Sub
ADDITIONAL INFORMATION
Very Well maintained, Move in Ready, 4-bedroom, 2 full bath home in Westland (Livonia Schools). Brand new Garage in 2017. Natural Fireplace in Living room. Updated electrical (including tamper resistant "kid proof" plugs) and plumbing. Wood floors throughout have all been refinished. All Appliances stay. Finished basement. lovely 3 season enclosed sunroom in back of home. tastefully landscaped and well-maintained yard. Surrounded by well-maintained homes and according to the sellers there are "Really nice neighbors"! Immediate Occupancy at closing.
$215,000
7624 Gary Westland, MI 48185
Open House:
Saturday, 4/20 1:00-3:00PM
- Type:
- Single Family
- Sq.Ft.:
- 1,046
- Status:
- NEW LISTING
- Beds:
- 3
- Lot size:
- 0.12 Acres
- Baths:
- 2.00
- MLS#:
- 60300385
- Subdivision:
- Sun Valley Sub
ADDITIONAL INFORMATION
OPEN HOUSE - SATURDAY, APRIL 20TH AND SUNDAY, APRIL 21ST 1PM TO 3PM Walking into this stunningÃÂranch, you are immediately welcomed by the glistening hardwood floors, beautifully accentuated by theÃÂwealth of natural light flooding in from all angles. The lovely living room has plenty of space for the whole family to sit around and watch a movie together! TheÃÂdining area is connected to the living room and is perfect for entertaining! Moving into the kitchen you will find a wealth of cabinet space with a lovely deep well sink. In the bedrooms, you will find more hardwood floors, a spacious closet, and a ceiling fan in each room for a more comfortable night. The bathroom features lovely tilework with a large bathtub as well! Outside, this home does it all, in the front, you will find stunning landscaping, and in the back, there's a large patio, perfect for those summer BBQs with friends and family. *****NOTE IF YOU ARE VIEWING this listing on a 3rd PARTY website and would like the information of the listing brokerage firm/agent/broker PLEASE SCROLL down to find that information. Clicking ââ¬ÅFind an agent or brokerââ¬Â WILL NOT take you to the listing agent or broker. It will merely connects you with an Agent that has paid a fee for leads to these sites to have you contact them and they have no information about these listings and have never seen the property*****
$250,000
5972 N Linville Westland, MI 48185
Open House:
Saturday, 4/20 12:00-2:00PM
- Type:
- Single Family
- Sq.Ft.:
- 1,728
- Status:
- NEW LISTING
- Beds:
- 4
- Lot size:
- 0.33 Acres
- Baths:
- 2.00
- MLS#:
- 60300334
- Subdivision:
- Kirke Neal Co Wayneford Townsite Sub No 2
ADDITIONAL INFORMATION
WOW, WOW, WOW, This is a 20 out of 10! Its better to ask what has not been updated! Completely remodeled home in 2024, Brand new kitchen with expansive granite counters, farmhouse sink, center island, (all kitchen appliances included range, dishwasher, refrigerator). Bathrooms have custom tile work, spacious showers, new vanities/ counters/ lighting. New interior and exterior doors, Brand new carpet & paint. Custom tile work in entry ways, 2nd floor laundry with additional storage and washer/dryer included. Recessed lighting in Great room. Newer vinyl siding/heating/windows. The list just goes on and on with updates. In addition the home boasts 4 bedrooms, 1 on the entry level. There is a 1.5 car detached garage. Another great bonus is the Mechanics/Car enthusiasts dream 28x32 second garage with separate electrical! Fully fenced corner lot. Don't walk run and check this stunning home out today.
$220,000
6534 Quail Run Westland, MI 48185
- Type:
- Condo
- Sq.Ft.:
- 1,466
- Status:
- Active
- Beds:
- 2
- Baths:
- 3.00
- MLS#:
- 60300114
- Subdivision:
- Wayne County Condo Sub Plan No 354
ADDITIONAL INFORMATION
Please be sure to submit your highest and best offers by April 18, 2024, at 5pm Welcome to this stunning 2 bedroom, 2.5 bath condo located in Westland, MI. This spacious home features high ceilings and plenty of natural light, a finished basement, and an attached two car garage. The open concept living area is perfect for entertaining, with a modern kitchen that boasts appliances and ample cabinet space. The living room has a beautiful electric fireplace and opens up to a private balcony, offering a peaceful outdoor retreat. Both bedrooms are generously sized, with the master and second bedroom featuring an en-suite bathroom and spacious closets. The finished basement provides additional living space, ideal for a home office or media room. Located in a desirable neighborhood, this condo offers easy access to restaurants, shopping, and parks. Don't miss your opportunity to make this beautiful condo your new home! BATVAI IDRBNG Contact Deshonna Igwenagha for your private showing today.
$169,999
8304 Milburn Westland, MI 48185
- Type:
- Single Family
- Sq.Ft.:
- 1,140
- Status:
- Active
- Beds:
- 3
- Lot size:
- 0.12 Acres
- Baths:
- 1.00
- MLS#:
- 60299481
- Subdivision:
- Moulin Rouge Sub
ADDITIONAL INFORMATION
Donââ¬â¢t miss out on this 3-Bedroom Westland Ranch located in Livonia School District. This home is a perfect opportunity for the investor or someone looking to get great value on a home that needs minor cosmetic repair. This property can become a profitable addition to your investment portfolio or a chance to purchase your home at an affordable price. With a little paint, flooring, and minor updates, this can be your perfect home. Quiet Neighborhood. First floor laundry. Bathroom remodeled (2019) Newer Central Air (2019). C of O has been ordered with city. Buyer to assume all city required repairs.
$445,000
8760 Oak Ridge Westland, MI 48185
- Type:
- Single Family
- Sq.Ft.:
- 2,032
- Status:
- Active
- Beds:
- 4
- Baths:
- 3.00
- MLS#:
- 60298227
- Subdivision:
- Wayne County Condo Sub Plan No 944
ADDITIONAL INFORMATION
Lot 11 Quick delivery home. Great new construction colonial with Livonia Schools. Features include: Quartz countertops throughout kitchen and all baths, engineered hardwood in kitchen, nook & foyer, main floor office & maintenance-free exerior. Large kitchen with island. Main floor laundry. Master bedroom w/ sitting area, huge WIC, master bath with dual sinks, tile shower & soaking tub. One year builder warranty. Equal Housing Opportunity.
$229,000
33942 Arrowhead Westland, MI 48185
- Type:
- Single Family
- Sq.Ft.:
- 1,088
- Status:
- Active
- Beds:
- 3
- Lot size:
- 0.14 Acres
- Baths:
- 1.00
- MLS#:
- 60298052
- Subdivision:
- Tonquish-Arrow Sub
ADDITIONAL INFORMATION
Experience comfort and convenience in this charming 3-bedroom all-brick Ranch in Tonquish Arrow. Featuring a spacious living room with a wood accent wall and newer flooring throughout the first floor, an updated kitchen with granite countertops and stainless steel appliances, and three generously sized bedrooms. The full basement offers potential for additional living space in the future, with a finished room perfect for an home office or craft room. Outside, a fenced backyard with green space, a shed and 2 1/2 car garage providing ample storage. Conveniently located near shopping, schools, restaurants, and expressways. Seller provides Westland Certificate of Occupancy. Design service included with sale of the home.
$420,000
8750 Oak Ridge Westland, MI 48185
- Type:
- Single Family
- Sq.Ft.:
- 2,172
- Status:
- Active
- Beds:
- 4
- Baths:
- 3.00
- MLS#:
- 60297721
- Subdivision:
- Wayne County Condo Sub Plan No 944
ADDITIONAL INFORMATION
Lot 10 Immediate Occupancy. This home is 100% completed. Move right into this new construction home with Livonia Schools. Some beautiful features include: Quartz countertops in kitchen & all baths, engineered hardwood in kitchen & foyer, & maintenance-free exterior. Great kitchen with island. Dishwasher and hood fan included. Gas hookup for range and dryer. Master suite with private bath featuring dual sinks, tile shower & soaking tub. One year builder warranty included. Equal Housing Opportunity.
$259,900
8563 Cranston Westland, MI 48185
- Type:
- Single Family
- Sq.Ft.:
- 1,026
- Status:
- Active
- Beds:
- 3
- Lot size:
- 0.13 Acres
- Baths:
- 2.00
- MLS#:
- 50137452
- Subdivision:
- Boulvard Gardens Sub 2
ADDITIONAL INFORMATION
Remarkable move in ready Westland ranch. This three bedroom 1.5 bath home is sure to impress. Boasting updates throughout with updated kitchen, beautiful refinished hardwood flooring, updated electrical fixtures and fresh paint. Open & spacious finished basement has a convenient half bath and is perfect for entertaining guest. Two car detached garage. Maintenance free brick exterior home in a desirable & sought after sub division. Don't delay, schedule your showing today!
$264,900
32911 Chief Westland, MI 48185
- Type:
- Single Family
- Sq.Ft.:
- 1,100
- Status:
- Active
- Beds:
- 3
- Lot size:
- 0.21 Acres
- Baths:
- 2.00
- MLS#:
- 60297103
- Subdivision:
- Tonquish-Iroquois Sub
ADDITIONAL INFORMATION
This charming 3-bedroom, 1.5-bathroom brick ranch home boasts a perfect blend of comfort and style. With a spacious living room designed for entertaining and three generously sized bedrooms, it offers ample space for relaxation and gathering. The finished basement adds an extra 900 square feet of living area, complete with an office/den and a family room featuring brand-new vinyl plank flooring. Situated on a double lot, this property is entirely fenced, providing privacy and security. Additionally, it features a convenient 2.5-car detached garage and a sizable deck, perfect for unwinding and hosting barbeques with family and friends. Located in a delightful neighborhood, this home offers both convenience and tranquility, making it an ideal place to call home. The large size lot offers plenty of space for car parking and RV parking. There are hardwood floors under the carpeting in the living room, hallway & front bedroom .Updates in the past 6 months: furnace, gutters, vinyl plank flooring in basement. Immediate occupancy. Seller to provide C of O certificate.
$249,900
31064 Geraldine Westland, MI 48185
- Type:
- Single Family
- Sq.Ft.:
- 1,041
- Status:
- Active
- Beds:
- 3
- Lot size:
- 0.12 Acres
- Baths:
- 2.00
- MLS#:
- 60297020
- Subdivision:
- Nankin Gardens Sub
ADDITIONAL INFORMATION
Westland-3 bedroom, brick Ranch with full finished basement (fireplace, pool table, bar & laundry area). Fenced backyard w/deck & fire pit area. 1 car garage (detached) with opener. Updated kitchen with eat-in area. Updated baths on main floor & basement (jetted tub). Hardwood flooring. Newer windows & roof. Landscaped with perennials (front and back). Appliances stay! Washer, dryer, fridge, stove, dishwasher & disposal. Copper & Circuit breakers. Newer furnace & hot water tank. Possession at close. BATVAI. All measurements are estimated. Do not let this one pass you by! Clean & move-in ready!
$195,000
5769 N Berry Westland, MI 48185
- Type:
- Single Family
- Sq.Ft.:
- 1,250
- Status:
- Active
- Beds:
- 3
- Lot size:
- 0.23 Acres
- Baths:
- 1.00
- MLS#:
- 60296594
- Subdivision:
- Kirke Neal Co Wayneford Townsite Sub
ADDITIONAL INFORMATION
3 Bedroom 1.5 Bathroom in a great neighborhood and location.
$250,000
8530 Ingram Westland, MI 48185
Open House:
Saturday, 4/20 10:00-1:00PM
- Type:
- Single Family
- Sq.Ft.:
- 1,055
- Status:
- Active
- Beds:
- 3
- Lot size:
- 0.19 Acres
- Baths:
- 3.00
- MLS#:
- 60296559
- Subdivision:
- Boulevard Gardens Sub No 2
ADDITIONAL INFORMATION
Exceptionally clean and newly renovated 3 bedroom, 2.5 bath ranch home situated on a large fenced in lot which is perfect for entertaining. Kitchen features stainless steel appliances and granite countertops. Basement is finished with a full bath and family room large enough for family gatherings. Home is within walking distance to Mies Park and Franklin High school in the Livonia School District. This is a must see and wonââ¬â¢t last long.
$211,900
34942 Donnelly Westland, MI 48185
- Type:
- Single Family
- Sq.Ft.:
- 936
- Status:
- Active
- Beds:
- 3
- Lot size:
- 0.12 Acres
- Baths:
- 1.00
- MLS#:
- 60295723
- Subdivision:
- Ford-Wayne Sub
ADDITIONAL INFORMATION
This home is part of Freddie Mac's First Look Program thru April 21, 2024. Brand New Furnace. Spacious fenced backyard. Listing Broker to hold EMD.
$294,000
6219 Oak Pointe Westland, MI 48185
- Type:
- Single Family
- Sq.Ft.:
- 1,339
- Status:
- Active
- Beds:
- 3
- Lot size:
- 0.23 Acres
- Baths:
- 2.00
- MLS#:
- 60292931
- Subdivision:
- Westland Heights
ADDITIONAL INFORMATION
Welcome to this charming home featuring a cozy fireplace, creating a warm and inviting atmosphere in the living room. The natural color palette throughout enhances the home's peaceful ambiance. With additional rooms for flexible living space, there is plenty of room to customize to your needs. The primary bathroom offers good under sink storage for optimal organization. Step outside to the fenced backyard, perfect for outdoor gatherings or simply relaxing in privacy. Fresh interior paint brightens the space, while partial flooring replacement in some areas adds a modern touch. Don't miss out on this fantastic property with so much to offer! This home has been virtually staged to illustrate its potential.
$539,900
38717 Belliveau Westland, MI 48185
- Type:
- Single Family
- Sq.Ft.:
- 2,600
- Status:
- Active
- Beds:
- 4
- Lot size:
- 0.33 Acres
- Baths:
- 3.00
- MLS#:
- 60292068
ADDITIONAL INFORMATION
ATTENTION BUYERS AND AGENTS. ONE OF A KIND NEWLY BUILT 2600 SF COLONIAL. THIS HOUSE HAS IT ALL. FEATURES A HUGE BEAUTIFUL KITCHEN WITH A LARGE ISLAND AND GRAND SIZE EATING AREA. HARDWOOD FLOORS THROUGHOUT FIRST FLOOR WITH A GORGEOUS WANES COATING AND CROWN MOLDING TO TOP IT OFF. ALL COUNTERTOPS ARE GRANITE AND ALL BATHROOMS ARE CERAMIC TILED. ALSO FEATURES ROOMY 9 FT CEILINGS ON FIRST FLOOR AND BASEMENT. CONVENIENT 2ND FLOOR LAUNDRY ROOM AND LARGE CLOSETS THROUGHOUT. LOCATED IN WESTLAND ON A PRIVATE ROAD WITH AWARD WINNING LIVONIA SCHOOLS. 5 MINUTE DRIVE TO DOWNTOWN PLYMOUTH AND NEAR HIGHWAYS AND MAJOR ROADS. DO NOT MISS THIS ONE. IT WON'T LAST LONG. BATVAM.
$197,500
610 Superior Westland, MI 48185
- Type:
- Condo
- Sq.Ft.:
- 1,175
- Status:
- Active
- Beds:
- 2
- Baths:
- 3.00
- MLS#:
- 60289620
- Subdivision:
- Wayne County Condo Sub Plan No 685
ADDITIONAL INFORMATION
Introducing this stunning 2-bedroom, 2.1-bathroom condo spanning 1175 sq ft, complete with a garage and basement. Step inside to discover the timeless elegance of hardwood floors throughout, adding warmth and charm to every room. The primary bedroom boasts a lofted ceiling, creating a spacious and airy atmosphere perfect for relaxation. With two full bathrooms and an additional powder room, convenience is at your fingertips. Enjoy the flexibility of a basement for storage or extra living space, and the convenience of a garage for parking and storage needs. Priced to sell, this listing presents an exceptional opportunity to own a stylish and functional condo in a desirable location. Don't miss out on the chance to make this your new home sweet home. BATVAI
$339,990
36322 Madison Westland, MI 48185
- Type:
- Single Family
- Sq.Ft.:
- 1,935
- Status:
- Active
- Beds:
- 3
- Lot size:
- 0.26 Acres
- Baths:
- 3.00
- MLS#:
- 60284659
ADDITIONAL INFORMATION
This gorgeous new home at Madison of Westland is to be built! The "Harrison" plan with stunning curb appeal! Flex/Dining room off foyer is great for an Office, Play Room, Craft Room, and More! Great Room is open to Nook and Spacious Kitchen. Walk-in-Pantry! Mud room off Attached 2 Car Garage offers space for a bench, plus a spacious walk-in-closet. Upstairs, find Three Bedrooms surrounding a central loft area, plus a super-convenient second floor laundry! Expansive Master Suite creates the ideal place to Relax and Unwind. Large Master Bath featuring in room Linen Closet. But wait... There's more! Sod and Sprinklers are INCLUDED. Wow!! Until the home is complete, photos will show similar home. Home Site 33 is not available but there are other options to choose from. Come let Michigan's Premiere Builder, Lombardo Homes, construct your Dream Home!!!
- Type:
- Single Family
- Sq.Ft.:
- 1,935
- Status:
- Active
- Beds:
- 3
- Lot size:
- 0.26 Acres
- Year built:
- 2024
- Baths:
- 2.10
- MLS#:
- 20240005233
ADDITIONAL INFORMATION
This gorgeous new home at Madison of Westland is to be built! The "Harrison" plan with stunning curb appeal! Flex/Dining room off foyer is great for an Office, Play Room, Craft Room, and More! Great Room is open to Nook and Spacious Kitchen. Walk-in-Pantry! Mud room off Attached 2 Car Garage offers space for a bench, plus a spacious walk-in-closet. Upstairs, find Three Bedrooms surrounding a central loft area, plus a super-convenient second floor laundry! Expansive Master Suite creates the ideal place to Relax and Unwind. Large Master Bath featuring in room Linen Closet. But wait... There's more! Sod and Sprinklers are INCLUDED. Wow!! Until the home is complete, photos will show similar home. Home Site 33 is not available but there are other options to choose from. Come let Michigan's Premiere Builder, Lombardo Homes, construct your Dream Home!!!
$351,990
36326 Madison Westland, MI 48185
- Type:
- Single Family
- Sq.Ft.:
- 2,181
- Status:
- Active
- Beds:
- 3
- Lot size:
- 0.26 Acres
- Baths:
- 3.00
- MLS#:
- 60284650
ADDITIONAL INFORMATION
This gorgeous new home at Madison of Westland is to be built! The "Bloomington" plan with stunning curb appeal! Flex/Dining room off foyer is great for an Office, Play Room, Craft Room, and More! Great Room is open to Nook and Spacious Kitchen. Walk-in-Pantry! Mud room off Attached 2 Car Garage offers space for a bench, plus a spacious walk-in-closet. Upstairs, find Three Bedrooms surrounding a central loft area, plus a super-convenient second floor laundry! Expansive Master Suite creates the ideal place to Relax and Unwind. Large Master Bath featuring in room Linen Closet. But wait... There's more! Sod and Sprinklers are INCLUDED. Wow!! Until the home is complete, photos will show similar home. Home Site 33 is not available but there are other options to choose from. Come let Michigan's Premiere Builder, Lombardo Homes, construct your Dream Home!!!

Provided through IDX via MiRealSource. Courtesy of MiRealSource Shareholder. Copyright MiRealSource. The information published and disseminated by MiRealSource is communicated verbatim, without change by MiRealSource, as filed with MiRealSource by its members. The accuracy of all information, regardless of source, is not guaranteed or warranted. All information should be independently verified. Copyright 2024 MiRealSource. All rights reserved. The information provided hereby constitutes proprietary information of MiRealSource, Inc. and its shareholders, affiliates and licensees and may not be reproduced or transmitted in any form or by any means, electronic or mechanical, including photocopy, recording, scanning or any information storage and retrieval system, without written permission from MiRealSource, Inc. Provided through IDX via MiRealSource, as the “Source MLS”, courtesy of the Originating MLS shown on the property listing, as the Originating MLS. The information published and disseminated by the Originating MLS is communicated verbatim, without change by the Originating MLS, as filed with it by its members. The accuracy of all information, regardless of source, is not guaranteed or warranted. All information should be independently verified. Copyright 2024 MiRealSource. All rights reserved. The information provided hereby constitutes proprietary information of MiRealSource, Inc. and its shareholders, affiliates and licensees and may not be reproduced or transmitted in any form or by any means, electronic or mechanical, including photocopy, recording, scanning or any information storage and retrieval system, without written permission from MiRealSource, Inc.

The accuracy of all information, regardless of source, is not guaranteed or warranted. All information should be independently verified. This IDX information is from the IDX program of RealComp II Ltd. and is provided exclusively for consumers' personal, non-commercial use and may not be used for any purpose other than to identify prospective properties consumers may be interested in purchasing. IDX provided courtesy of Realcomp II Ltd., via Xome Inc. and Realcomp II Ltd., copyright 2024 Realcomp II Ltd. Shareholders.
Westland Real Estate
The median home value in Westland, MI is $133,800. This is higher than the county median home value of $80,100. The national median home value is $219,700. The average price of homes sold in Westland, MI is $133,800. Approximately 55.74% of Westland homes are owned, compared to 38.34% rented, while 5.92% are vacant. Westland real estate listings include condos, townhomes, and single family homes for sale. Commercial properties are also available. If you see a property you’re interested in, contact a Westland real estate agent to arrange a tour today!
Westland, Michigan 48185 has a population of 82,172. Westland 48185 is more family-centric than the surrounding county with 25.47% of the households containing married families with children. The county average for households married with children is 25.33%.
The median household income in Westland, Michigan 48185 is $46,230. The median household income for the surrounding county is $43,702 compared to the national median of $57,652. The median age of people living in Westland 48185 is 40.5 years.
Westland Weather
The average high temperature in July is 84 degrees, with an average low temperature in January of 18.5 degrees. The average rainfall is approximately 33.8 inches per year, with 37 inches of snow per year.
