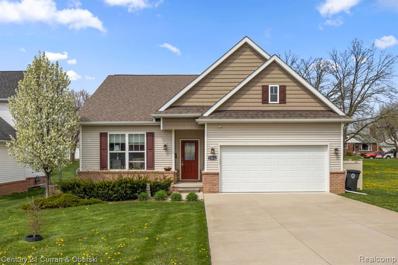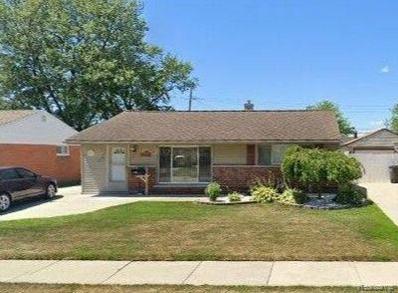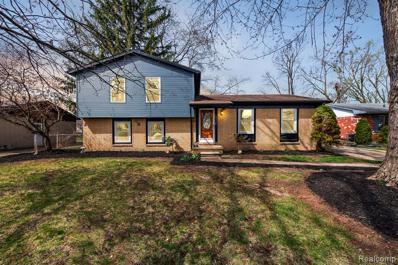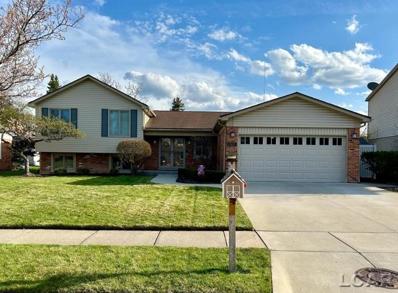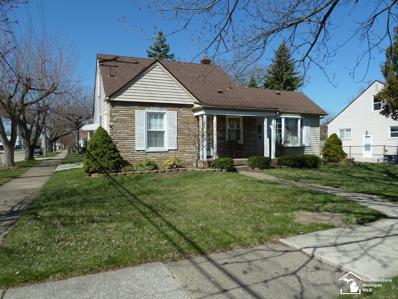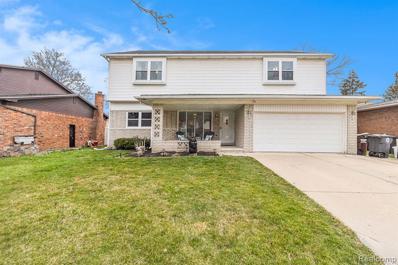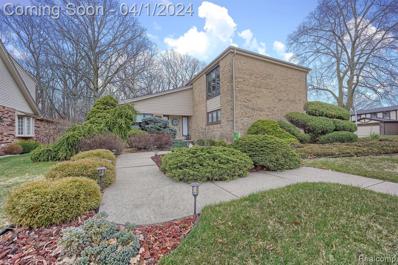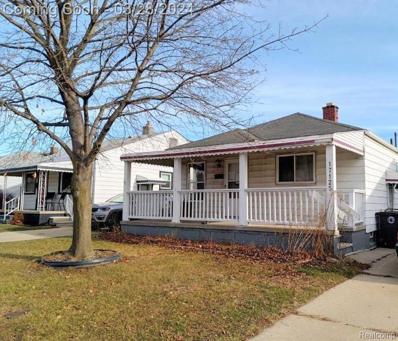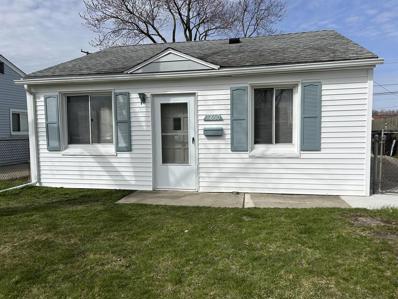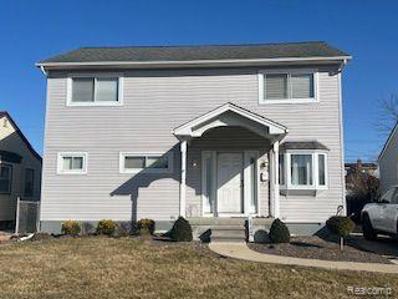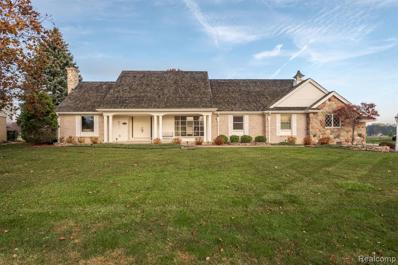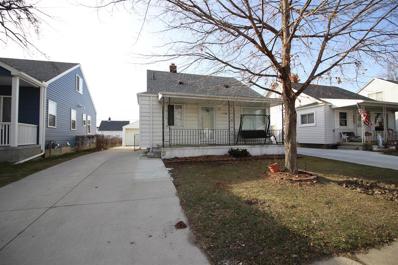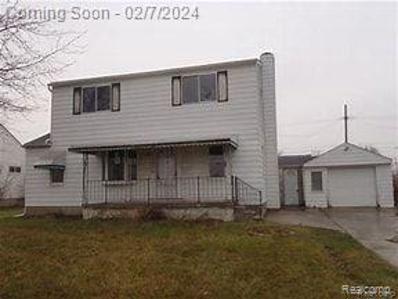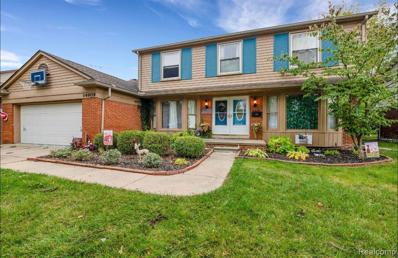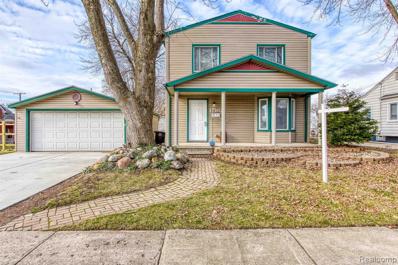Riverview MI Homes for Sale
$350,000
13010 Parkway Riverview, MI 48193
- Type:
- Single Family
- Sq.Ft.:
- 1,578
- Status:
- NEW LISTING
- Beds:
- 3
- Lot size:
- 0.24 Acres
- Baths:
- 2.00
- MLS#:
- 60301670
- Subdivision:
- Clarence W Carkeek's Pennsylvania Pk
ADDITIONAL INFORMATION
GORGEOUS NEWER BUILT 2017 HOME NESTLED IN THE HEART OF RIVERVIEW **FINEST FEATURES A HOME COULD OFFER**THE UNIQUE DETAILS OF THIS HOME ARE ENDLESS**ROOMS ARE ALL SPACIOUS**STUNNING HARDWOOD FLOORING THROUGHOUT WITH TONS OF NATURAL LIGHT**OVERSIZE GREAT ROOM **OPEN CONCEPT RANCH WITH A GORGEOUS WORKING KITCHEN, INCLUDING AN ISLAND, DINING ROOM/BREAKFAST NOOK MAKING THE SPACE WONDERFUL FOR ENTERTAINING** MUDROOM FEATURES ADDITIONAL COUNTER SPACE AND CABINETS**A WOOD DECK OFF THE KITCHEN SIT AND ENJOY THE VIEW OF THE OVERSIZED PICTURESQUE BACKYARD ALSO ENJOYING THE BEAUTY OF THE PARK RIGHT NEXT DOOR**3 BEDROOMS WITH TONS OF CLOSET SPACE, THERE IS AN ADDITIONAL ROOM IN BASEMENT THAT IS CURRENTLY BEING USED AS AN OFFICE EGRESS WINDOW IS THERE BY ADDING A CLOSET THIS COULD BE USED AS A 4TH BEDROOM**MASTER BEDROOM HAS A VERY NICE LARGE WALK-IN-CLOSET**BASEMENT IS JUST WAITING FOR FLOOR AND DRYWALL AND BASEMENT WILL BE FINISHED**WHOLE HOUSE GENERATOR (CUMMINS GENSET)** SPRINKLER SYSTEM MAINTAINED AND IN WORKING ORDE**NEW SUMP PUMP**NEW DISHWASHER & NEW DISPOSAL** PICTURES WILL DISPLAY AN ARRAY OF BEAUTY THAT WORDS CANNOT EXPRESS**THIS HOME IS IN PRISTINE CONDITION AND HAS BEEN VERY WELL MAINTAINED**ALL DATA IS APPROX**
$159,900
18170 Valade Riverview, MI 48193
- Type:
- Single Family
- Sq.Ft.:
- 1,040
- Status:
- NEW LISTING
- Beds:
- 3
- Lot size:
- 0.13 Acres
- Baths:
- 1.00
- MLS#:
- 60301163
- Subdivision:
- Holtzman And Silverman's No 5
ADDITIONAL INFORMATION
**City C of O will be performed Tuesday 4/23 ** Brick Ranch in established and well maintained neighborhood. Large and inviting living room with picture window, berber carpet offers room to spread out. Roomy eat-in kitchen with adequate counter and cabinet space. 6-panel interior doors, copper plumbing, double clad vinyl windows. Private backyard, with 6ft privacy fencing. 2-Car detached garage is heated. All appliances stay. Home sold As-Is. Has good bones! It just needs some updating and a little TLC.
$259,900
18328 Donnelly Brownstown, MI 48193
Open House:
Saturday, 4/20 12:00-2:00PM
- Type:
- Single Family
- Sq.Ft.:
- 1,572
- Status:
- Active
- Beds:
- 3
- Lot size:
- 0.2 Acres
- Baths:
- 2.00
- MLS#:
- 60299967
- Subdivision:
- Southland Village Estates Sub No 2
ADDITIONAL INFORMATION
WELCOME HOME TO THIS BEAUTIFULLY UPDATED 3 BEDROOM, 2 BATH OASIS IN THE HIGHLY SOUGHT-AFTER WOODHAVEN BROWNSTOWN SCHOOL DISTRICT!!!! THIS CHARMING HOME OFFERS THE PERFECT BLEND OF COMFORT AND STYLE. FROM THE MOMENT YOU ARRIVE, YOU WILL BE GREETED BY THE INVITING CURB APPEAL, FEATURING FRESHLY UPDATED LANDSCAPING, NEW SIDING (2022), & A FRONT DOOR WITH DECORATIVE GLASS!! STEP INSIDE TO FIND A FRESHLY PAINTED INTERIOR WITH LOTS OF NATURAL LIGHT FROM THE LARGE SLIDING DOOR AND ALL THE WINDOWS! THE HOME FEATURES A BRAND NEW KITCHEN (2024) WITH NEW SHAKER CABINETS, GRANITE COUNTERS, A LARGE SINGLE BOWL SINK, & NEW FLOORING!!! THE PLUSH BRAND NEW CARPET (2024) THROUGHOUT ADDS AN EXTRA TOUCH OF COZINESS TO EVERY ROOM IT'S IN!! BUT THE UPGRADES DON'T STOP THERE - THE FURNACE WAS RECENTLY REPLACED (2022), ENSURING YOUR COMFORT ALL YEAR ROUND. THE SPACIOUS PRIMARY BEDROOM HAS A WALK-IN CLOSET!! OUTSIDE, IN THE PEACEFUL BACKYARD THERE'S A LARGE DECK AND A SHED ON A CEMENT PAD TO STORE ALL YOUR OUTDOOR ESSENTIALS. DON'T MISS THE CHANCE TO MAKE THIS HOUSE YOUR HOME. HOME IS BEING SOLD AS-IS.
$399,900
15691 Cumberland Riverview, MI 48193
Open House:
Sunday, 4/21 1:00-3:00PM
- Type:
- Single Family
- Sq.Ft.:
- 2,210
- Status:
- Active
- Beds:
- 4
- Lot size:
- 0.19 Acres
- Baths:
- 3.00
- MLS#:
- 50138156
- Subdivision:
- Riverview Glens Sub
ADDITIONAL INFORMATION
*****OPEN HOUSE SUNDAY, APRIL 21ST 1 -3 PM.**** Beautiful Quad Level Home with Basement in the highly sought after Glens Subdivision. Great curb appeal, updated and well maintained. Neutral Décor throughout. Spacious foyer with large coat closet as you enter the home leads you to a beautiful living room with picture window to the outdoors. Anderson Windows throughout home. Custom kitchen with granite counter tops and ¾ inch Maple Hardwood floors. Sliding door in dining area and another in kitchen leads to a nicely covered patio with outdoor ceiling fan and beautifully landscaped backyard including a 10x10 custom shed and a separate utility shed, all enclosed with a newer vinyl privacy fence. Lower level has a beautiful brick gas fireplace in the large family room area with newer plush carpet installed 2 years ago. Laundry room and office/4th bedroom and ½ bath also located on lower level. Partially finished basement has plenty of storage, new sump pump in 2019 and Bradford PowerVent Hot Water Tank in 2019. Upstairs level has 3 large bedrooms all with large closets and 2 full baths. Master bedroom has walk in closet and ensuite master bath with walk in shower. Large linen closet for all your storage needs. This home is a must see and pleasure to show. Owner has meticulously cared for this home. Close to shopping, main highways, Riverview schools and parks. ****MOTIVATED SELLER******
$125,000
17636 Matthews Riverview, MI 48193
- Type:
- Single Family
- Sq.Ft.:
- 1,282
- Status:
- Active
- Beds:
- 3
- Lot size:
- 0.15 Acres
- Baths:
- 1.00
- MLS#:
- 50137260
- Subdivision:
- Clarence W Carkeeks Pennsylvania Park
ADDITIONAL INFORMATION
Investors and handy persons take note of this beautiful opportunity for the right person to earn some major sweat equity ~ Very Large 3 bedroom/1 bath stone front Riverview vinyl bungalow with addition ~ Has a huge living room that includes a large bay window and a gas fireplace ~ also has a small formal dining room ~ Large basement with glass block windows that is just waiting to be finished according to your tastes... and by finished I mean it needs block work repaired or replaced ~ Home is on a large corner lot that is located near the always popular Memorial Elementary, High School, ballparks, several community playgrounds and the skate park, while just minutes from everything else ~ This home appears to have hardwood floors under dated carpeting with ceramic tile in the bathroom ~ Two bedrooms on the first floor and one large upper bedroom with another room for an office, play, or sitting area (both of which have built-ins and closets) ~ Steel doors, vinyl siding and windows provide increased security and lower energy costs as well as an easier, maintenance free, living style ~ Furnace was replaced in 2022 (has warranty) ~ Listed under as-is appraised value ~ Cash or 203K only ~ Buyer to be responsible for all city repairs (report in documents) ~ All showings must have A LICENSED REAL ESTATE AGENT PHYSICALLY PRESENT AT ALL TIMES DURING SHOWINGS
$395,000
20188 Wellesley Riverview, MI 48193
- Type:
- Single Family
- Sq.Ft.:
- 3,171
- Status:
- Active
- Beds:
- 7
- Lot size:
- 0.18 Acres
- Baths:
- 4.00
- MLS#:
- 60298522
- Subdivision:
- Riverview Forest Sub No 3
ADDITIONAL INFORMATION
THIS BEAUTIFUL 3,200 SQ. FT. COLONIAL FEATURES 7 BEDROOMS AND 4 BATHROOMS. LOCATED IN THE RIVERVIEW FOREST SUBDIVISION. AS YOU ENTER THE LIVING ROOM YOU WILL SEE THE LOVELY HARDWOOD FLOORS. THERE ARE THREE BEDROOMS ON THE FIRST LEVEL - PERFECT FOR HIS/HER OFFICES, A GUEST SUITE OR PLAY ROOM. THE SECOND FLOOR OFFERS 4 ADDITIONAL BEDROOMS AND TWO BATHROOMS. THE MASTER SUITE IS HUGE WITH A SEPARATE TUB / SHOWER AND LARGE WALK-IN CLOSET. THE FAMILY ROOM IS OPEN TO THE KITCHEN AND FEATURES A NATURAL FIREPLACE. CONVENIENT FIRST FLOOR LAUNDRY. AWARD WINNING RIVERVIEW SCHOOLS. A GREAT FAMILY HOME!! INSPECTION IS COMPLETE.
$385,000
20275 Wellesley Riverview, MI 48193
- Type:
- Single Family
- Sq.Ft.:
- 2,162
- Status:
- Active
- Beds:
- 3
- Lot size:
- 0.22 Acres
- Baths:
- 3.00
- MLS#:
- 60296688
- Subdivision:
- Riverview Forest Sub No 3
ADDITIONAL INFORMATION
This one has to be seen. WOW!!! as soon as you walk through the front door when floor to ceiling windows greet you and they overlook Kingswood Park. Step down into great room that has so much natural light, vaulted ceilings and new gas fireplace with remote. Large foyer area with large double coat closets and nice tiled floor next to office that has large new Andersen window and nice wood laminate floors. Dining room has oversized doorwall that leads to combined 40x32 deck area. Kitchen has been recently updated with Cambria countertops, and higher end appliances including a 5-burner cooktop. Unique windows between upper cabinets and kitchen countertops add charm and abundant natural light. Large walk in pantry has shelving unit which stays with home. Primary bedroom has another oversized doorwall that opens to a balcony overlooking backyard and Kingswood Park. Primary bath has been recently updated with Kohler LuxStone shower surround, luxury vinyl flooring and 2 vanities. Large walk in closet and also a large closet with doors currently off that could be used however your heart desires. Two more bedrooms on second level, one that has two full double closets and enough space for 2 to "share" the room. Basement is large and clean and has sump pump with alarm and backup. Home has sprinkler system, programable digital thermostat, all Pella or Andersen windows with blinds, newer A/C and HWT. Pictures just do this on justice:-) Sellers will provide C of O! BATVAI
$159,900
17125 Valade Riverview, MI 48193
- Type:
- Single Family
- Sq.Ft.:
- 806
- Status:
- Active
- Beds:
- 2
- Lot size:
- 0.11 Acres
- Baths:
- 1.00
- MLS#:
- 60296068
- Subdivision:
- Clarence W Carkeek's Pennsylvania Pk
ADDITIONAL INFORMATION
Welcome to 17125 Valade St, where modern updates meet classic charm in this inviting ranch-style home. Featuring 2 bedrooms, a recently renovated kitchen, and bathroom, this property offers a comfortable living space with hardwood floors throughout. Enjoy relaxing moments on the front-covered porch or utilize the convenience of the rare 3-car garage. Located in Riverview, MI, this home is conveniently situated near schools, parks, and amenities. Don't miss the opportunity to make this your new home! All data and info are approx buyers agent to verify all info....
- Type:
- Single Family
- Sq.Ft.:
- 894
- Status:
- Active
- Beds:
- 3
- Lot size:
- 0.1 Acres
- Year built:
- 1951
- Baths:
- 1.00
- MLS#:
- 81024013896
ADDITIONAL INFORMATION
Charming 3 bedroom ranch featuring at attached garage. This meticulously updated home boasts fresh paint throughout, presenting an inviting ambiance for new owners to move in and enjoy. All appliances stay. Immediate occupancy \ Seller providing C of OBuyer and buyer agent to verify all information.
$230,000
17569 Smith Riverview, MI 48193
- Type:
- Single Family
- Sq.Ft.:
- 1,741
- Status:
- Active
- Beds:
- 3
- Lot size:
- 0.13 Acres
- Baths:
- 2.00
- MLS#:
- 60290703
- Subdivision:
- Joseph E Newcomer Fort St
ADDITIONAL INFORMATION
****Back on the market after a previous deal fell through due to buyer financing!!! Beautiful 3 bedroom 2 full bath home in a great location with all new flooring throughout. The primary Bedroom and bath are on the 1st floor with 2 additional bedrooms and a full bath on the second floor with an additional loft area perfect for a small office, make-up area, or workout room. Updated kitchen, granite countertops in the kitchen, and both bathrooms. Large jet tub in the primary bathroom with a separate shower. Potential to add a 1/2 bath on the main floor with a pocket door electrical complete. Cathedral ceilings with recess lighting. Unfished basement for plenty of storage. Move in Ready.
- Type:
- Single Family
- Sq.Ft.:
- 3,915
- Status:
- Active
- Beds:
- 4
- Lot size:
- 0.4 Acres
- Baths:
- 3.00
- MLS#:
- 60290332
- Subdivision:
- Golf View Greens No 1
ADDITIONAL INFORMATION
LUXURIOUS 3,915 SQ. FT. 4 BED 3 FULL BATH BRICK & STONE HOME LOCATED IN SOUGHT AFTER GOLFVIEW GREENS SUB! THIS HOME HAS PANORAMIC VIEWS OF THE GOLF COURSE (LOCATEED ON THE 2ND GREEN OF RIVERVIEW HIGHLANDS GOLF COURSE) 25X6 COVERED PORCH GIVES YOU THE BEST SEAT IN THE HOUSE OVERLOOKING THE 40 ACRE PLUS REMARKABLE & SECLUDED PARK LIKE GOLF COURSE. THIS HOME HAS UNCOMPRIMISING QAULITY INSIDE AND OUT! BRICK PAVER DRIVEWAY TO THE LARGE OVERSIZED FINISHED GARAGE W/825 SQ. FT HOT & COLD-WATER W/ LARGE STORAGE AREA. MAIN FLOOR HAS GRACIOUS LAY OUT W/ LUXURIOUS WHITE OAK FLOORING THROUGH OUT. ESQUISITE 2 STORY FOYER W/ WINDING SPIRAL STAIRCASE, HUGE BEAUTIFUL CHANDELIER, WAINSCOATING TO 2ND LEVEL. SPACIOUS LIVING RM W/ COZY FP GAS, WAINSCOATING, BUILT INS, VAST AMOUNTS OF CROWN MOLDING THAT GOES THROUGH OUT THE HOME! OPENS TO ANOTHER SITTING AREA W/ CUSTOM BUILT-INS W/ BAY OVERLOOKING GOLF COURSE. TO YOUR REMARKABLE FAMILY RM W/ COFFERED CEILINGS, FP NATURAL CONV TO GAS TO YOUR GOURMET KITCHEN W/ LOTS OF BEAUTIFUL CABINETS & QAURTZ COUNTER TOPS & BACKSPLASH, HIGH END FIXTURES, SS APPLIANCES, GLASS FRONT CABINETS W/ CENTER ISLAND W/ LIGHTING UNDER CABINETS W/ BREAKFAST NOOK. ELEGANT FORMAL DINING AREA W/ PIC BOW WINDOW & WAINSCOATING. 2ND FLR W/ SPACIOUS MASTER BED W/ DOUBLE DOORS PLUS HIS & HERS CLOSETS & GLAMOROUS MASTER BATH W/ MARBLE STYLISH FLOORS & WALLS W/ QAURTZ COUNTERS & DOUBLE SINKS. LARGE 2ND FLR LOFT/BRIDGE AREA OVERLOOKING FOYER W/WAINSCOATING & BEAUTIFUL WOODWORK THROUGHOUT MOST OF THE HOME! THE OTHER 2 FULL BATHS HAVE BEEN REDONE W/ HIGHEND FINISHES INCLUDING QAURTZ COUNTERS, TOP OF THE LINE VANITIES, MARBLE FLRS, LARGE FRAMELESS WALL MOUNTED LED MIRRORS & LARGE PORCELAIN TILES IN SHOWERS! BEDROOMS ARE ALL SPACIOUS HAVE LARGE CLOSETS W/ TOP KNOTCH VIEWS OF THE GOLF COURSE. THIS HOME HAS BEEN REIMAGINED & IS READY FOR IT'S NEW OWNERS!
- Type:
- Single Family
- Sq.Ft.:
- 1,004
- Status:
- Active
- Beds:
- 3
- Lot size:
- 0.1 Acres
- Year built:
- 1950
- Baths:
- 1.00
- MLS#:
- 81024008271
- Subdivision:
- Car Keeks Penn Park
ADDITIONAL INFORMATION
INVESTMENT PROPERTY! THIS IS A 3 BEDROOM, 1 BATH BUNGALOW WITH FULL FINISHED BASEMENT AND 2 CAR GARAGE. PROPERTY IS CURRENTLY TENANT OCCUPIED!
$165,000
11930 Garfield Riverview, MI 48193
- Type:
- Single Family
- Sq.Ft.:
- 1,507
- Status:
- Active
- Beds:
- 4
- Lot size:
- 0.21 Acres
- Baths:
- 2.00
- MLS#:
- 60285566
- Subdivision:
- Wyandotte Highlands Sub
ADDITIONAL INFORMATION
Great value on this 4 bedrooms (possibly 5 - closet needed), 2 full bathes, 1 car garage, Basement, over-sized yard, and walking distance to schools.
$410,000
14909 Stoneham Riverview, MI 48193
- Type:
- Single Family
- Sq.Ft.:
- 2,434
- Status:
- Active
- Beds:
- 4
- Lot size:
- 0.2 Acres
- Baths:
- 3.00
- MLS#:
- 60265104
- Subdivision:
- Riverview Estates Sub
ADDITIONAL INFORMATION
Welcome to your dream home in Riverview, Michigan! This stunning property boasts an ideal location with access to award-winning schools, major shopping centers, and convenient freeways. Step into the heart of the home and be greeted by a beautifully designed kitchen featuring granite countertops, perfect for preparing delicious meals. The elegant hardwood floors throughout add a touch of luxury to every room. With its unbeatable combination of top-notch amenities and a prime location, this home is truly a gem. Don't miss out on the opportunity to make it yours!
$270,000
17162 Smith Riverview, MI 48193
- Type:
- Single Family
- Sq.Ft.:
- 2,088
- Status:
- Active
- Beds:
- 4
- Lot size:
- 0.19 Acres
- Baths:
- 2.00
- MLS#:
- 60264862
- Subdivision:
- Joseph E Newcomer Fort St
ADDITIONAL INFORMATION
Welcome to Riverview. This 4-bedroom home has complete interior renovations. The expanded kitchen will wow you will all-new cabinetry, quartz countertops, and recessed lighting. The island adds the perfect touch to the semi-gallery-style kitchen. The living room off of the kitchen ties the rooms together perfectly. This home has a separate dining room with a crafty extension of the back of the home accented with an Art Deco wood pillar creating a great space. Both bathrooms are spacious on the upper and lower levels and have been completely recrafted with classic floor and wall tiles. You will fall in love with the wood plank that flows from room to room to meet the warming carpet. This property is a treasure!

Provided through IDX via MiRealSource. Courtesy of MiRealSource Shareholder. Copyright MiRealSource. The information published and disseminated by MiRealSource is communicated verbatim, without change by MiRealSource, as filed with MiRealSource by its members. The accuracy of all information, regardless of source, is not guaranteed or warranted. All information should be independently verified. Copyright 2024 MiRealSource. All rights reserved. The information provided hereby constitutes proprietary information of MiRealSource, Inc. and its shareholders, affiliates and licensees and may not be reproduced or transmitted in any form or by any means, electronic or mechanical, including photocopy, recording, scanning or any information storage and retrieval system, without written permission from MiRealSource, Inc. Provided through IDX via MiRealSource, as the “Source MLS”, courtesy of the Originating MLS shown on the property listing, as the Originating MLS. The information published and disseminated by the Originating MLS is communicated verbatim, without change by the Originating MLS, as filed with it by its members. The accuracy of all information, regardless of source, is not guaranteed or warranted. All information should be independently verified. Copyright 2024 MiRealSource. All rights reserved. The information provided hereby constitutes proprietary information of MiRealSource, Inc. and its shareholders, affiliates and licensees and may not be reproduced or transmitted in any form or by any means, electronic or mechanical, including photocopy, recording, scanning or any information storage and retrieval system, without written permission from MiRealSource, Inc.

The accuracy of all information, regardless of source, is not guaranteed or warranted. All information should be independently verified. This IDX information is from the IDX program of RealComp II Ltd. and is provided exclusively for consumers' personal, non-commercial use and may not be used for any purpose other than to identify prospective properties consumers may be interested in purchasing. IDX provided courtesy of Realcomp II Ltd., via Xome Inc. and Realcomp II Ltd., copyright 2024 Realcomp II Ltd. Shareholders.
Riverview Real Estate
The median home value in Riverview, MI is $152,900. This is higher than the county median home value of $80,100. The national median home value is $219,700. The average price of homes sold in Riverview, MI is $152,900. Approximately 59.35% of Riverview homes are owned, compared to 33.69% rented, while 6.96% are vacant. Riverview real estate listings include condos, townhomes, and single family homes for sale. Commercial properties are also available. If you see a property you’re interested in, contact a Riverview real estate agent to arrange a tour today!
Riverview, Michigan 48193 has a population of 12,192. Riverview 48193 is more family-centric than the surrounding county with 25.74% of the households containing married families with children. The county average for households married with children is 25.33%.
The median household income in Riverview, Michigan 48193 is $53,936. The median household income for the surrounding county is $43,702 compared to the national median of $57,652. The median age of people living in Riverview 48193 is 45.7 years.
Riverview Weather
The average high temperature in July is 83.4 degrees, with an average low temperature in January of 19.1 degrees. The average rainfall is approximately 33.7 inches per year, with 42.5 inches of snow per year.
