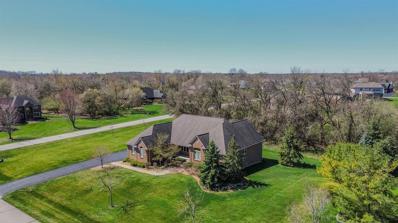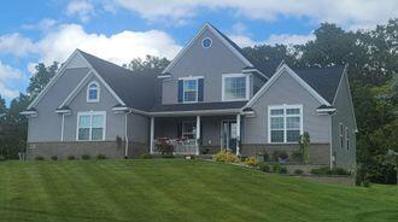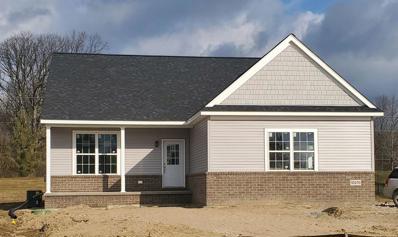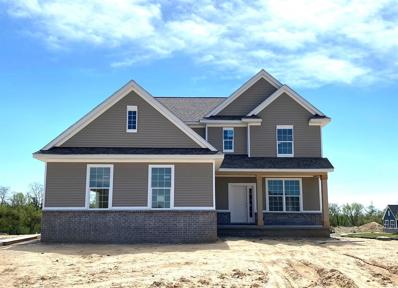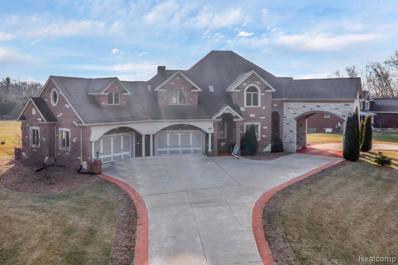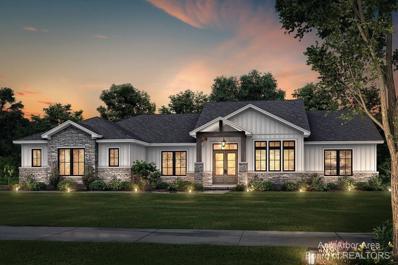York Township MI Homes for Sale
Open House:
Saturday, 4/20 11:00-1:00PM
- Type:
- Single Family
- Sq.Ft.:
- 2,560
- Status:
- NEW LISTING
- Beds:
- 3
- Lot size:
- 1.04 Acres
- Year built:
- 2006
- Baths:
- 2.10
- MLS#:
- 54024017998
- Subdivision:
- York Meadows
ADDITIONAL INFORMATION
Open House Saturday, April 20 11:00 AM -1:00 PM. The -first- York Meadows home available since Summer 2022, and -first- time ever on the market: Stunning open-concept solid brick ranch home with 9-foot ceilings throughout, backing to a mature tree line on over an acre. Enter into the open foyer with genuine wood flooring leading to the vaulted Great Room with exquisite stone fireplace. Great Room opens to Casual Dining space and expansive Kitchen with large island with bar and pendant lights, 42'' cabinets, solid wood flooring, granite countertops, stainless refrigerator / dual ovens / microwave, integrated wood cabinet-front dishwasher, gas cooktop, & reverse osmosis faucet for sink. Laundry and Powder Room conveniently adjacent. Flanking the front foyer are both a spaciousFormal Dining Room and additional generous Formal Living Room / Den with wood flooring that could also serve as an Office or Playroom. Light-filled Primary Suite continues solid wood flooring and offers a private retreat Bathroom with jetted tub and separate glass-walled shower, and large walk-in closet. 3-car side-entry Garage with extra-tall ceiling and storage nook. Incredible full Daylight Basement offers endless possibilities with high ceilings, two daylight windows, and full plumbing for a bath. Main-level storage abounds with many closets, including walk-in coat closet off garage entry. Large Deck with low-maintenance Trex flooring is ready for your entertaining this Summer. Pella Windows throughout. Built-in central vacuum system makes cleaning a breeze. Saline Schools and just 3 min from US-23 and Toyota. A rare opportunity; schedule your showing today.
- Type:
- Single Family
- Sq.Ft.:
- 2,450
- Status:
- Active
- Beds:
- 4
- Lot size:
- 0.48 Acres
- Year built:
- 2024
- Baths:
- 2.10
- MLS#:
- 54024006454
- Subdivision:
- Saline Valley Farms
ADDITIONAL INFORMATION
Under construction. Pictures are a similar home. The Woodstone is a 2450 sq.ft. home with a first floor master suite. 3 bedrooms up for a total of 4 bedrooms. 2 full baths and a powder room for guests. Direct vent gas fireplace. Granite countertops in the kitchen. Hardwood floors in kitchen, nook, & front entry. Ceramic tile floors in all baths. Tile walls in master shower. Stainless steel stove, dishwasher, & microwave included. Ceiling fans in great room & master suite. Energy efficient home. Extra deep basement wall. Rough plumbing for a full bath in basement. 3 car side entry garage on almost a half acre lot. Beautiful country like setting but still 5 minutes from downtown Saline.
$520,410
10270 High Meadow York Twp, MI 48176
- Type:
- Single Family
- Sq.Ft.:
- 2,047
- Status:
- Active
- Beds:
- 3
- Lot size:
- 0.53 Acres
- Year built:
- 2024
- Baths:
- 3.00
- MLS#:
- 54024004062
- Subdivision:
- Saline Valley Farms
ADDITIONAL INFORMATION
New construction ready for new owner! Completion within 2 weeks! The Freeman is a ranch home with a loft. It has 3 bedrooms & 3 full baths with a total of 2047 sq.ft. 2.5 car side entry garage. This home features beautiful granite counter tops in the kitchen with lovely white cabinets. It also features a stainless steel dishwasher, oven, & microwave. Hardwood flooring throughout the first floor except master bedroom & ceramic tile in all bathroom floors. Master suite has a large closet & tile shower. Kitchen is open to main living area. Full basement on a half acre lot.
- Type:
- Single Family
- Sq.Ft.:
- 2,164
- Status:
- Active
- Beds:
- 4
- Lot size:
- 0.59 Acres
- Year built:
- 2024
- Baths:
- 2.10
- MLS#:
- 543299001
ADDITIONAL INFORMATION
This Kettering plan, currently under construction, is nestled on a corner lot in our beautiful Fosdick Glen Community. With countless upgrades and carefully curated features, this is sure to be your future forever home. Features stunning 6.5-inch plank European white oak flooring almost entirely throughout the first floor. A den with French doors can function as an office, den or play room. The heart of the home lies in the gourmet kitchen with 42 upper maple cabinets in cotton with a contrasting island. Undercabinet lighting highlights the quartz countertops and the subway style backsplash. On the second level the primary suite features quartz countertops, maple cabinets and tiled shower walls. The primary suite also offers three spacious walk-in closets. Convenience is further elevated with an upstairs laundry room, streamlining daily chores. Three additional bedrooms and a full bath round out the upper level. The inclusion of rough-in plumbing for a future bathroom in the lower level sets the stage for potential expansion, allowing you to customize this home to suit your evolving needs. Pictures are of previously built homes and may depict options and features not featured in the price of this home., Primary Bath
$1,420,000
277 Brittany Lane York Twp, MI 48176
- Type:
- Single Family
- Sq.Ft.:
- 4,169
- Status:
- Active
- Beds:
- 4
- Lot size:
- 1.2 Acres
- Year built:
- 2006
- Baths:
- 5.10
- MLS#:
- 20230091360
- Subdivision:
- Sambrook Oaks Condo
ADDITIONAL INFORMATION
Do not miss the opportunity to own this absolutely stunning brick mansion, located on just over an acre, in a highly desirable area. Walk in through a grand entrance into stunning, Brazilian hardwood flooring and breathtaking architecture flowing throughout the home. The spacious living area features a gas fireplace and lots of natural light. The HUGE kitchen is every cook's dream, featuring granite countertops, lots of cabinets and high-end appliances. Grand dining room with tons of windows and space for hosting. Details throughout the home are gorgeous-- featuring numerous archways, recessed lighting, tray ceilings and crown molding. The boutique style primary bedroom is exquisite with lounge area, fireplace, bath with jetted tub and 2-person shower and truly feels like a retreat. Each of the other 3 bedrooms are a great size with ample closet space. Downstairs you will find a walkout basement that is absolutely extraordinary with a theater, full bath, and open area for home gym or entertaining - the options are limitless. Central vacuum, intercom system, heated floors and speakers with individual controls throughout the home are just some of the conveniences/upgrades that set this fantastic home apart. The walkout basement leads to a perfect patio featuring natural gas grill, outdoor fire pit, fireplace and enormous back yard. All of this with a 4-car garage...this home is truly a masterpiece - make it yours today!!!
- Type:
- Single Family
- Sq.Ft.:
- 2,400
- Status:
- Active
- Beds:
- 3
- Lot size:
- 1.44 Acres
- Year built:
- 2024
- Baths:
- 2.10
- MLS#:
- 543295202
- Subdivision:
- Charter Oak Estates
ADDITIONAL INFORMATION
To be built. Incredible quick delivery home perched on a 1.44 acre homesite. This custom ranch home features an open floor plan, beautiful 1st floor owner's suite with walk in closet & spa like bath, 9 foot or 2 story great room ceiling with floor to ceiling windows, 2 additional bedrooms with a full bth, large 2000 sq. lower level with optional bedrooms, bathroom & rec space for golf simulator or theater room can also be added. Unparalleled features include; oversized 24x36 garage, 9' ceilings, wide plank engineered wood floors, open concept kitchen w/ granite counters, dovetail soft close cabinetry, fireplace w/ stone surround, wood mantle, bathrooms w/ granite counters ,deluxe trim package, tiled 1st floor laundry room w/ cabinets & sink, mudroom with closet and much more. closet/lockers & 9' basement walls. Charter Oak offers an ideal balance of country living on 1 acre homesites w/ the convenience of neighborhood living. Other lots, & plans available. Saline Schools. Low York Twp taxes. Convenient to downtown, U of M, highways, metro airport & attractions., Primary Bath

The accuracy of all information, regardless of source, is not guaranteed or warranted. All information should be independently verified. This IDX information is from the IDX program of RealComp II Ltd. and is provided exclusively for consumers' personal, non-commercial use and may not be used for any purpose other than to identify prospective properties consumers may be interested in purchasing. IDX provided courtesy of Realcomp II Ltd., via Xome Inc. and Realcomp II Ltd., copyright 2024 Realcomp II Ltd. Shareholders.
York Township Real Estate
York Township real estate listings include condos, townhomes, and single family homes for sale. Commercial properties are also available. If you see a property you’re interested in, contact a York Township real estate agent to arrange a tour today!
York Township Weather
