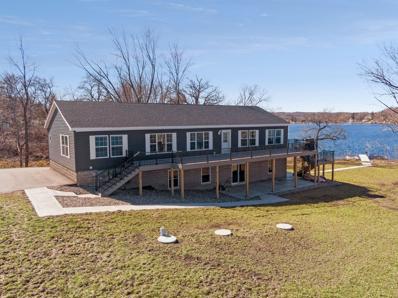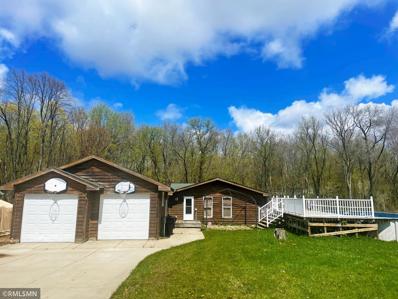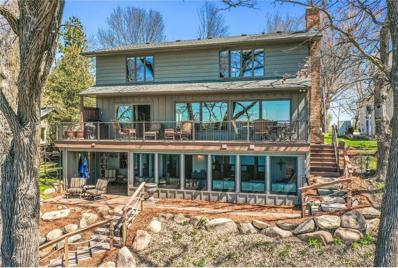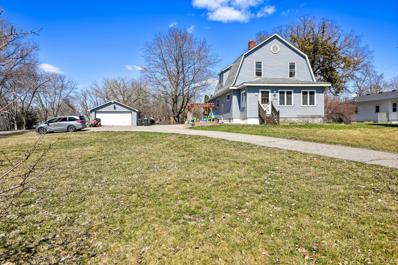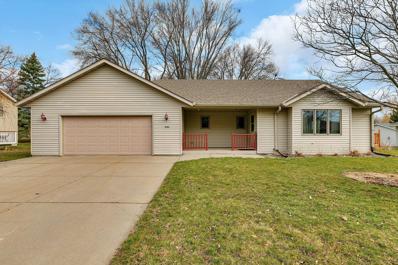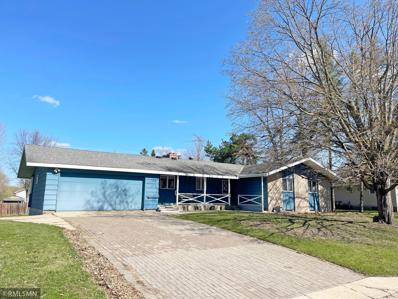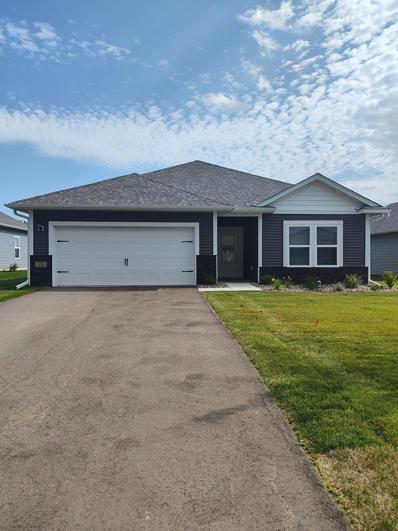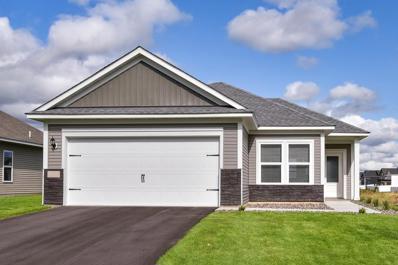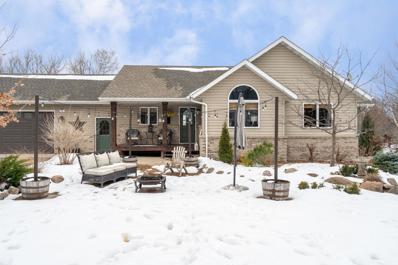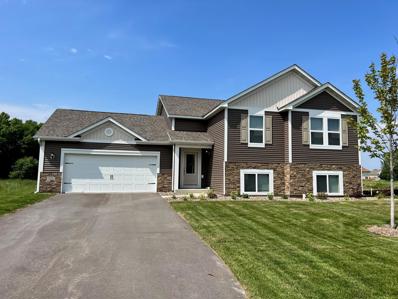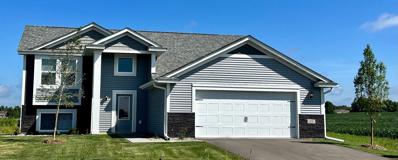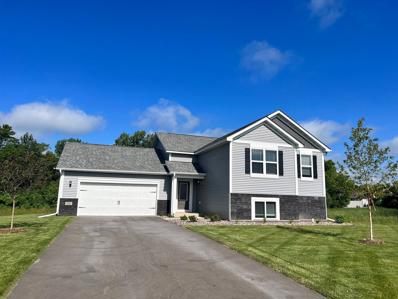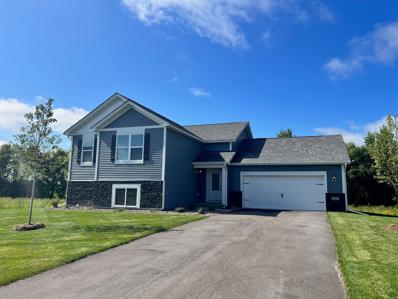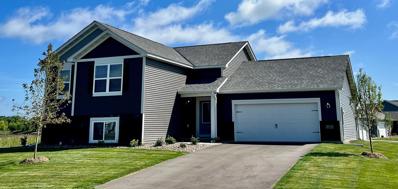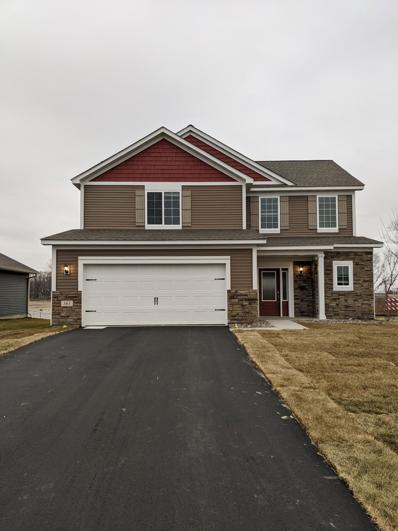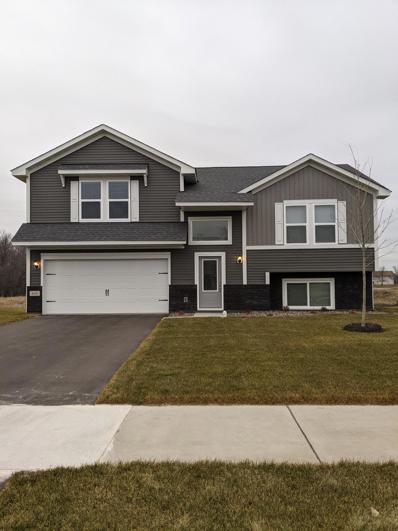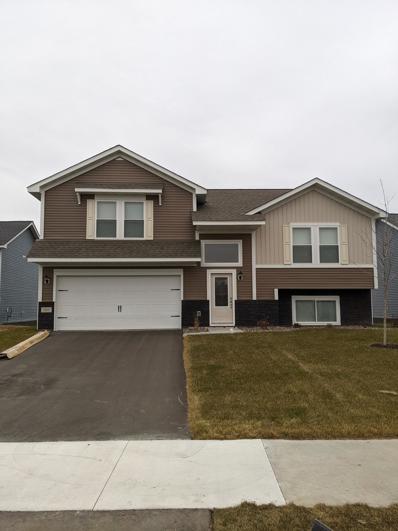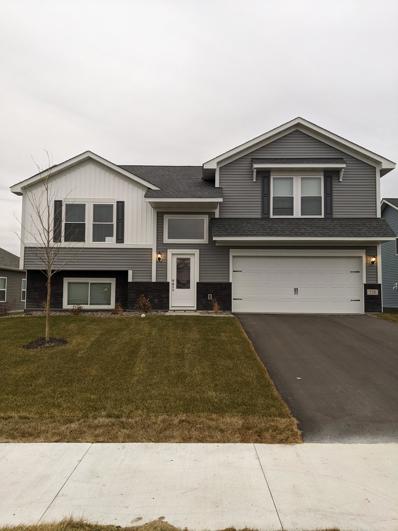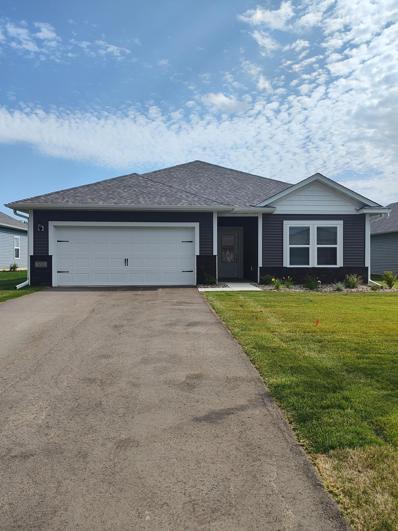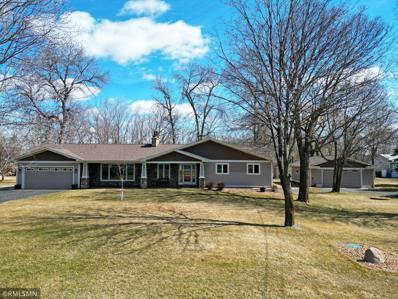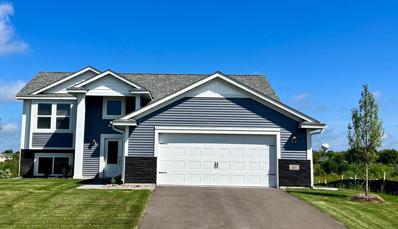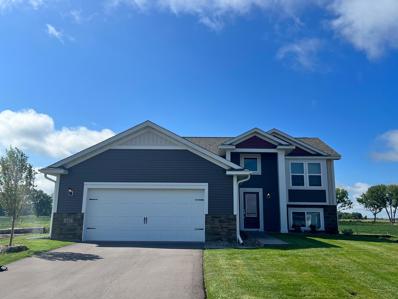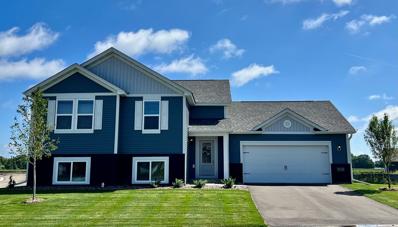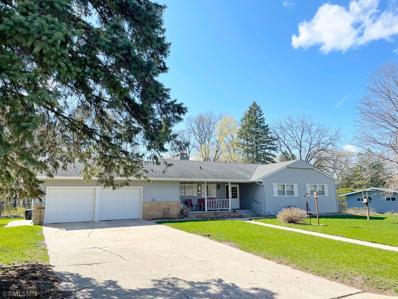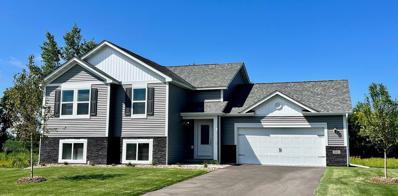Annandale MN Homes for Sale
$1,150,000
5665 Quiner Avenue NW Annandale, MN 55302
- Type:
- Single Family
- Sq.Ft.:
- 4,084
- Status:
- NEW LISTING
- Beds:
- 6
- Year built:
- 2022
- Baths:
- 4.00
- MLS#:
- 6522786
ADDITIONAL INFORMATION
Welcome to Paradise on West Lake Sylvia! This one of a kind, almost new home, is situated on Totem Pole Point and is surrounded by approximately 500 ft. of sandy, hard bottom lakeshore. Home boasts 6 bedrooms and 4 baths making it perfect for that large family gathering with spectacular panoramic views from almost every room. The large kitchen features stainless steel appliances, ample cabinet and counter space and low maintenance LVP flooring, main level private owner's suite with full bath and walk in closet, main floor laundry and a finished walk-out lower level that walks out to the flat, level lakeshore. The lower level offers a large family room, amusement room, 2 additional bedrooms, one with a 3/4 bath en-suite, wet bar and storage area. Maintenance free exterior, 12x60 lake side maintenance free deck and large concrete patio off walk-out. New well and septic system and Kinetico whole house filtration system for hassle free living. Short 1 hour drive from the Twin Cities.
- Type:
- Single Family
- Sq.Ft.:
- 1,760
- Status:
- NEW LISTING
- Beds:
- 3
- Lot size:
- 1.01 Acres
- Year built:
- 2006
- Baths:
- 2.00
- MLS#:
- 6521682
- Subdivision:
- Arbor Ridge
ADDITIONAL INFORMATION
Just off a quiet road, this home is set on over an acre of land in the country. Many outdoor spaces make this home a dream for you to host your family and friends to gather. Find a peaceful moment with a primary suite featuring a walk-in closet and full private bathroom. Two additional bedrooms, two bathrooms, living room, formal & informal dining rooms, office, kitchen, and two foyers complete the home. With a detached garage, what more do you need? Ideally located a short drive from town providing fantastic amenities! You will love being surrounded by lake country, Lake John public access is just down the road. Hook up your boat and enjoy the waters for the day.
$1,250,000
9777 103rd Street NW Annandale, MN 55302
- Type:
- Single Family
- Sq.Ft.:
- 3,471
- Status:
- NEW LISTING
- Beds:
- 5
- Lot size:
- 0.47 Acres
- Year built:
- 1979
- Baths:
- 4.00
- MLS#:
- 6486547
ADDITIONAL INFORMATION
Welcome to this exquisite 5-bedroom, 4-bath immaculately cared for and beautifully renovated home on the Platinum Coast of Clearwater Lake on nearly one-half acre! As you step inside, you will be greeted by amazing west facing views and luxury finishes. The heart of the home is the executive kitchen that offers an oversized 5'x8' Quartzite Island w/bar seating & built in beverage fridge, custom cherry cabinets, a Viking cooktop, and stainless-steel appliances. The main floor offers an open concept w/custom built-ins, gas fireplace and an owner's suite, full bath w/heated jet jacuzzi tub and laundry area. Upstairs you will find a 2nd owner's suite with stunning lake views, 2 additional bedrooms, full bath, and 2nd laundry facility. The lower level is a great entertain8ing space complete with wet bar, gas fireplace and 3 season porch. You will also love the 40'x11' maintenance free deck, meticulously landscaped lakeside, and beach area with prime hard bottom lakeshore!
- Type:
- Single Family
- Sq.Ft.:
- 2,045
- Status:
- NEW LISTING
- Beds:
- 3
- Lot size:
- 0.89 Acres
- Year built:
- 1900
- Baths:
- 2.00
- MLS#:
- 6519444
ADDITIONAL INFORMATION
DO NOT let the age of this home fool you, it has been updated extensively with many modern touches. From the large kitchen island featuring Quartz countertops and a stainless steel stove and matching range hood to the new cabinetry and farm style sink. Sitting on just shy of an acre of land with honey crisp apple trees and cherry trees while within city limits. You have lots of elbow room while still being a very short 2.5 block walk to main street. Being this close to everything including the 4th of July parade as well as the winter lighted parade while still retaining a huge yard with many trees including apple trees, is something that doesn't come along very often. Featuring 3 bedrooms and a bathroom upstairs, an unfinished basement, and an updated main floor as well as a 2 car detached garage. Don't miss out on this one.
$295,000
440 Cedar Circle Annandale, MN 55302
- Type:
- Single Family
- Sq.Ft.:
- 1,264
- Status:
- Active
- Beds:
- 2
- Year built:
- 1996
- Baths:
- 2.00
- MLS#:
- 6517617
ADDITIONAL INFORMATION
One Level Living. Beautifully maintained, one owner home in Annandale. This 2 bedroom, 2 bath home is located on a quiet, dead end street. Short walking distance to grocery store, churches, downtown & city parks. Home features oak cabinets in kitchen, vaulted ceilings, covered front porch, deck, large 2 car garage, central air conditioning & steel siding. Master bedroom has it's own private bathroom & walk-in closet. Recent updates include laminate flooring in living room, kitchen & laundry room and fresh paint in both bedrooms and main bathroom. Perfect retirement home.
- Type:
- Single Family
- Sq.Ft.:
- 1,648
- Status:
- Active
- Beds:
- 3
- Lot size:
- 0.67 Acres
- Year built:
- 1967
- Baths:
- 1.00
- MLS#:
- 6513742
- Subdivision:
- Mackereths Add
ADDITIONAL INFORMATION
In the heart of Annandale, this home is tucked back on a quiet street. Paver driveway and sidewalk leads to a covered porch, imagine enjoying your morning coffee on your rocking chair! Spread out with a kitchen, dining room, living room, family room and three bedrooms all on one level. The lower-level walk-out is waiting for you to finish with all your needs in mind. Walk out to a level backyard, ideal for bon fires, gardens, and yard games while this property offers an adjoining buildable city lot. Annandale is a small community but offers everything you need be comfortable.
- Type:
- Single Family
- Sq.Ft.:
- 1,647
- Status:
- Active
- Beds:
- 3
- Lot size:
- 0.24 Acres
- Year built:
- 2022
- Baths:
- 2.00
- MLS#:
- 6516755
- Subdivision:
- Triplett Farms
ADDITIONAL INFORMATION
Ask us about our special interest rates and closing cost incentives. The Goodhue by LGI Homes features a family-friendly layout with three bedrooms, two bathrooms and a large entertainment area. A spacious foyer welcomes you into this home and leads the way to the beautiful family room and an amazing dining room and kitchen combo. The kitchen has stainless steel Whirlpool® appliances, luxury vinyl plank flooring, granite countertops, handcrafted wood cabinets, and a wonderful 28 square foot island. The master bedroom has an ensuite bathroom with double sink vanity, and a walk-in closet! There are 2 additional bedrooms, a deep 2-car garage, mud room, and a covered front entry in this incredible new home at Triplett Farms! This particular lot has no neighbors in your backyard, so if you're looking for some extra privacy, this is the home for you!
- Type:
- Single Family
- Sq.Ft.:
- 1,157
- Status:
- Active
- Beds:
- 3
- Lot size:
- 0.25 Acres
- Year built:
- 2023
- Baths:
- 2.00
- MLS#:
- 6516754
- Subdivision:
- Triplett Farms
ADDITIONAL INFORMATION
Ask us about our special interest rates and closing cost incentives. Find everything you want in a new home offered at a price you can afford in the Anoka floor plan at Triplett Farms. This floor plan is available at an incredible price and includes all of the amazing upgrades in LGI Homes’ CompleteHome™ interior package.
- Type:
- Single Family
- Sq.Ft.:
- 2,501
- Status:
- Active
- Beds:
- 4
- Lot size:
- 1.98 Acres
- Year built:
- 2000
- Baths:
- 3.00
- MLS#:
- 6510429
- Subdivision:
- Laurie Park
ADDITIONAL INFORMATION
Welcome to this custom-built, open-concept rambler boasting 4 bedrooms and 3 baths, with 3 bedrooms conveniently located on the main level. Entertain with ease in the spacious family room adorned with a cozy gas fireplace. The well-appointed kitchen features stainless steel appliances, granite countertops, ample cabinetry and a large peninsula for entertaining. The adjacent main floor laundry room and mudroom add convenience to daily living. Experience outdoor serenity on the deck overlooking the pond, offering picturesque sunrise views. Unwind on the front patio, perfect for quiet evenings or morning coffee, while you enjoy the perennial gardens that surround the house! Car enthusiasts will appreciate the heated and insulated 2-car attached garage, complemented by an extra 2-car detached garage for ample storage.
$404,900
620 Irwin Circle Annandale, MN 55302
- Type:
- Single Family
- Sq.Ft.:
- 2,450
- Status:
- Active
- Beds:
- 5
- Lot size:
- 0.76 Acres
- Year built:
- 2022
- Baths:
- 3.00
- MLS#:
- 6512240
- Subdivision:
- Triplett Farms
ADDITIONAL INFORMATION
Ask us about our special interest rates and closing cost incentives. The Nicollet floorplan by LGI Homes features flexible living and open entertainment space in the Triplett Farms neighborhood. This 5 bedroom, 2.5 bathroom home has an amazing kitchen/dining room combo that includes: luxury vinyl plank flooring, handcrafted wood cabinets, large corner pantry, stainless steel Whirlpool® appliances, center island, granite countertops, and more! The master retreat comes with a double sink vanity and separate soaking tub and shower in the ensuite bathroom, and a fantastic walk-in closet! The Nicollet also includes an extra deep garage; 22 feet by 30 feet to be exact! The lower level has 3 sizeable bedrooms, a laundry room, a bathroom, and a spacious flex room. This home is located on 3/4 of an acre and on a cul-de-sac!
- Type:
- Single Family
- Sq.Ft.:
- 2,329
- Status:
- Active
- Beds:
- 5
- Lot size:
- 0.26 Acres
- Year built:
- 2023
- Baths:
- 3.00
- MLS#:
- 6512238
- Subdivision:
- Triplett Farms
ADDITIONAL INFORMATION
Ask us about our special interest rates and closing cost incentives. Enjoy the curb appeal and spacious living offered in the attractive Ramsey floorplan at Triplett Farms. This five-bedroom, three-bathroom home features a two-story layout with an open-concept entertainment area. This fantastic home includes a modern, upgraded kitchen with luxury vinyl plank flooring, beautiful handcrafted wood cabinets, stainless steel Whirlpool® appliances, a large island with undermount sink, and a big corner pantry. The spacious family and dining rooms are adjacent to the kitchen with beautiful vaulted ceilings, creating a wonderful area for making memories with friends and family. This two-story split-level entry home has 3 bedrooms on the lower level and 2 bedrooms on the upper level including the amazing master retreat with double sink vanity and huge walk-in closet.
$404,900
630 Irwin Circle Annandale, MN 55302
- Type:
- Single Family
- Sq.Ft.:
- 2,438
- Status:
- Active
- Beds:
- 4
- Lot size:
- 1.09 Acres
- Year built:
- 2023
- Baths:
- 3.00
- MLS#:
- 6510239
- Subdivision:
- Triplett Farms
ADDITIONAL INFORMATION
Ask us about our special interest rates and closing cost incentives. The Hennepin by LGI Homes is move-in ready and waiting for you! This home is on an acre lot on a cul-de-sac that backs up to a golf course! The kitchen comes with luxury vinyl plank flooring, beautiful handcrafted wood cabinets, stainless steel Whirlpool® appliances, and a large center island with undermount sink and Moen faucet! The master retreat has a separate shower and soaking tub in the ensuite bathroom, and an amazing walk-in closet with natural light. The Hennepin also boasts an extra deep garage; 22 feet by 30 feet to be exact! The lower level of this home has 3 sizeable bedrooms, a storage room, a bathroom, and a spacious open flex room waiting to be turned into an extra family room, a home gym, or maybe a game room! The potential is endless in the head-turning Hennepin home.
$404,900
651 Irwin Circle Annandale, MN 55302
- Type:
- Single Family
- Sq.Ft.:
- 2,438
- Status:
- Active
- Beds:
- 4
- Lot size:
- 0.64 Acres
- Year built:
- 2023
- Baths:
- 3.00
- MLS#:
- 6510237
- Subdivision:
- Triplett Farms
ADDITIONAL INFORMATION
Ask us about our special interest rates and closing cost incentives. The Hennepin by LGI Homes is move-in ready and waiting for you! This home is on almost 3/4 of an acre on a cul-de-sac and backs up to a golf course! The kitchen comes with luxury vinyl plank flooring, beautiful handcrafted wood cabinets, stainless steel Whirlpool® appliances, and a large center island with undermount sink and Moen faucet! The master retreat has a separate shower and soaking tub in the ensuite bathroom, and an amazing walk-in closet with natural light. The Hennepin also boasts an extra deep garage; 22 feet by 30 feet to be exact! The lower level of this home has 3 sizeable bedrooms, a storage room, a bathroom, and a spacious open flex room waiting to be turned into an extra family room, a home gym, or maybe a game room!
- Type:
- Single Family
- Sq.Ft.:
- 2,438
- Status:
- Active
- Beds:
- 4
- Lot size:
- 0.23 Acres
- Year built:
- 2023
- Baths:
- 3.00
- MLS#:
- 6510236
- Subdivision:
- Triplett Farms
ADDITIONAL INFORMATION
Ask us about our special interest rates and closing cost incentives. The Hennepin by LGI Homes is move-in ready and waiting for you! This 4 bedroom home is located on a 1/4 acre corner lot! The kitchen comes with luxury vinyl plank flooring, beautiful handcrafted wood cabinets, stainless steel Whirlpool® appliances, and a large center island with undermount sink and Moen faucet! The master retreat has a separate shower and soaking tub in the ensuite bathroom, and an amazing walk-in closet with natural light. The Hennepin also boasts an extra deep garage; 22 feet by 30 feet to be exact! The lower level of this home has 3 sizeable bedrooms, a storage room, a bathroom, and a spacious open flex room waiting to be turned into an extra family room, a home gym, or maybe a game room! The potential is endless in the head-turning Hennepin home.
- Type:
- Single Family
- Sq.Ft.:
- 1,987
- Status:
- Active
- Beds:
- 3
- Lot size:
- 0.23 Acres
- Year built:
- 2023
- Baths:
- 3.00
- MLS#:
- 6510234
- Subdivision:
- Triplett Farms
ADDITIONAL INFORMATION
Ask us about our special interest rates and closing cost incentives. This home features a family-friendly layout with three bedrooms, two and a half bathrooms and a large entertainment area. The open family and dining area allows you and your guests space to relax and enjoy time together. The spacious master suite and two additional bedrooms make this home ready for whatever needs you have! This home is located in the new Triplett Farms neighborhood, in the adorable town of Annandale.
$369,900
610 Irwin Circle Annandale, MN 55302
- Type:
- Single Family
- Sq.Ft.:
- 1,794
- Status:
- Active
- Beds:
- 4
- Lot size:
- 0.29 Acres
- Year built:
- 2023
- Baths:
- 3.00
- MLS#:
- 6509197
- Subdivision:
- Triplett Farms
ADDITIONAL INFORMATION
Ask us about our special interest rates and closing cost incentives. Find the comfort and luxury you need and deserve in the gorgeous Lincoln floor plan at Triplett Farms. The Lincoln offers the perfect solution to buyers looking for a new, energy-efficient home in a peaceful neighborhood. This home has a wonderful open concept entertaining area complete with a beautiful upgraded kitchen. The kitchen includes many homeowner favorite upgrades like luxury vinyl plank flooring, handcrafted wood cabinets, granite countertops, large corner pantry, island with undermount sink, Stainless Steel Whirlpool® appliances and more! The large master bedroom has an ensuite bathroom with double sink vanity, and a beautiful walk-in closet! With 3 additional bedrooms, and 2 additional bathrooms, the Lincoln offers all the space you and your family could want.
- Type:
- Single Family
- Sq.Ft.:
- 1,794
- Status:
- Active
- Beds:
- 4
- Lot size:
- 0.22 Acres
- Year built:
- 2023
- Baths:
- 3.00
- MLS#:
- 6509193
- Subdivision:
- Triplett Farms
ADDITIONAL INFORMATION
Ask us about our special interest rates and closing cost incentives. Find the comfort and luxury you need and deserve in the gorgeous Lincoln floor plan at Triplett Farms. The Lincoln offers the perfect solution to buyers looking for a new, energy-efficient home in a peaceful neighborhood. This home has a wonderful open concept entertaining area complete with a beautiful upgraded kitchen. The kitchen includes many homeowner favorite upgrades like luxury vinyl plank flooring, handcrafted wood cabinets, granite countertops, large corner pantry, island with undermount sink, Stainless Steel Whirlpool® appliances and more! The large master bedroom has an ensuite bathroom with double sink vanity, and a beautiful walk-in closet! With 3 additional bedrooms, and 2 additional bathrooms, the Lincoln offers all the space you and your family could want.
- Type:
- Single Family
- Sq.Ft.:
- 1,794
- Status:
- Active
- Beds:
- 4
- Lot size:
- 0.21 Acres
- Year built:
- 2023
- Baths:
- 3.00
- MLS#:
- 6509192
- Subdivision:
- Triplett Farms
ADDITIONAL INFORMATION
Ask us about our special interest rates and closing cost incentives. Find the comfort and luxury you need and deserve in the gorgeous Lincoln floor plan at Triplett Farms. The Lincoln offers the perfect solution to buyers looking for a new, energy-efficient home in a peaceful neighborhood. This home has a wonderful open concept entertaining area complete with a beautiful upgraded kitchen. The kitchen includes many homeowner favorite upgrades like luxury vinyl plank flooring, handcrafted wood cabinets, granite countertops, large corner pantry, island with undermount sink, Stainless Steel Whirlpool® appliances and more! The large master bedroom has an ensuite bathroom with double sink vanity, and a beautiful walk-in closet! With 3 additional bedrooms, and 2 additional bathrooms, the Lincoln offers all the space you and your family could want.
- Type:
- Single Family
- Sq.Ft.:
- 1,647
- Status:
- Active
- Beds:
- 3
- Lot size:
- 0.24 Acres
- Year built:
- 2022
- Baths:
- 2.00
- MLS#:
- 6509191
- Subdivision:
- Triplett Farms
ADDITIONAL INFORMATION
Ask us about our special interest rates and closing cost incentives. The Goodhue by LGI Homes features a family-friendly layout with three bedrooms, two bathrooms and a large entertainment area. A spacious foyer welcomes you into this home and leads the way to the beautiful family room and an amazing dining room and kitchen combo. The kitchen has stainless steel Whirlpool® appliances, luxury vinyl plank flooring, granite countertops, handcrafted wood cabinets, and a wonderful 28 square foot island. The master bedroom has an ensuite bathroom with double sink vanity, and a walk-in closet! There are 2 additional bedrooms, a deep 2-car garage, mud room, and a covered front entry in this incredible new home at Triplett Farms! This particular lot has no neighbors in your backyard, so if you're looking for some extra privacy, this is the home for you!
- Type:
- Single Family
- Sq.Ft.:
- 2,126
- Status:
- Active
- Beds:
- 3
- Lot size:
- 0.46 Acres
- Year built:
- 1972
- Baths:
- 3.00
- MLS#:
- 6505688
- Subdivision:
- Ledwein Shores
ADDITIONAL INFORMATION
When it’s time to take a break from the hectic big-city life, the Heart of the Lakes is the perfect place to call home. It's time to put down roots in this completely remodeled Pleasant Lake home. Admire the views of Pleasant Lake from the dining room and living room that share a 2-sided gas fireplace with remarkable stacked stone accents. Congregate in the stunning kitchen overlooking the dining & living rooms offering granite countertops, huge kitchen island, double oven and stacked stone backsplash. Gather in the comfortable 4-season porch warmed by a gas fireplace and opens to the backyard deck. The home is finished off with a primary suite, 2 additional bedrooms, office, laundry room, mud room and 2 bathrooms. Entertain with a spacious backyard lined with beautiful gardens, detached double garage with 30x44 concrete pad, storage shed and 150 feet of shoreline. Whether you’re ready for a sunset cruise or spending your days relaxing on the sandy beach, you have found the place!
- Type:
- Single Family
- Sq.Ft.:
- 2,329
- Status:
- Active
- Beds:
- 5
- Lot size:
- 0.22 Acres
- Year built:
- 2023
- Baths:
- 3.00
- MLS#:
- 6506013
- Subdivision:
- Triplett Farms
ADDITIONAL INFORMATION
Enjoy the curb appeal and spacious living offered in the attractive Ramsey floorplan at Triplett Farms. This five-bedroom, three-bathroom home features a two-story layout with an open-concept entertainment area. This fantastic home includes a modern, upgraded kitchen with luxury vinyl plank flooring, beautiful handcrafted wood cabinets, stainless steel Whirlpool® appliances, a large island with undermount sink, and a big corner pantry. The spacious family and dining rooms are adjacent to the kitchen with beautiful vaulted ceilings, creating a wonderful area for making memories with friends and family. This two-story split-level entry home has 3 bedrooms on the lower level and 2 bedrooms on the upper level including the amazing master retreat with double sink vanity and huge walk-in closet.
- Type:
- Single Family
- Sq.Ft.:
- 2,329
- Status:
- Active
- Beds:
- 5
- Lot size:
- 0.23 Acres
- Year built:
- 2023
- Baths:
- 3.00
- MLS#:
- 6506012
- Subdivision:
- Triplett Farms
ADDITIONAL INFORMATION
Enjoy the curb appeal and spacious living offered in the attractive Ramsey floorplan at Triplett Farms. This five-bedroom, three-bathroom home features a two-story layout with an open-concept entertainment area. This fantastic home includes a modern, upgraded kitchen with luxury vinyl plank flooring, beautiful handcrafted wood cabinets, stainless steel Whirlpool® appliances, a large island with undermount sink, and a big corner pantry. The spacious family and dining rooms have beautiful vaulted ceilings, creating a wonderful area for making memories with friends and family. This home has 3 bedrooms on the lower level and 2 bedrooms on the upper level including the amazing master retreat with huge walk-in closet. This particular lot has no neighbors in your backyard.
- Type:
- Single Family
- Sq.Ft.:
- 2,450
- Status:
- Active
- Beds:
- 5
- Lot size:
- 0.28 Acres
- Year built:
- 2023
- Baths:
- 3.00
- MLS#:
- 6506008
- Subdivision:
- Triplett Farms
ADDITIONAL INFORMATION
The Nicollet floorplan by LGI Homes features flexible living and open entertainment space in the Triplett Farms neighborhood. This 5 bedroom, 2.5 bathroom home has an amazing kitchen/dining room combo that includes: luxury vinyl plank flooring, handcrafted wood cabinets, large corner pantry, stainless steel Whirlpool® appliances, center island, granite countertops, and more! The master retreat comes with a double sink vanity and separate soaking tub and shower in the ensuite bathroom, and a fantastic walk-in closet! The Nicollet also includes an extra deep garage; 22 feet by 30 feet to be exact! The lower level has 3 sizeable bedrooms, a laundry room, a bathroom, and a spacious flex room! This home is located on a 1/4 acre corner lot! Lots of space for your family to enjoy!
- Type:
- Single Family
- Sq.Ft.:
- 2,504
- Status:
- Active
- Beds:
- 4
- Lot size:
- 0.41 Acres
- Year built:
- 1971
- Baths:
- 4.00
- MLS#:
- 6494764
- Subdivision:
- Mackereths Add
ADDITIONAL INFORMATION
Set on a quiet street in the heart of Annandale, this property is ready for you to move in and call this your home. A long sidewalk leads to a quaint covered porch with views of the neighborhood. Imagine an expansive main level ideal for visiting with family and friends. Turn-in for the night with three main level bedrooms with centralized full bathroom. Get away from it all in a very spacious primary suite complete with a walk-in closet and private full bathroom. Entertain in the living room warmed by a wood burning fireplace and offering backyard views. Cook and dine in the kitchen that opens to the dining room offering a sliding glass to the backyard patio. The main level is finished with a laundry room, half bathroom and attached double garage. The expansive lower level offers a 4th bedroom, 3/4 bathroom and large family & recreation rooms. Spend your days outdoors and enjoy a level backyard with a row of privacy trees!
- Type:
- Single Family
- Sq.Ft.:
- 2,450
- Status:
- Active
- Beds:
- 5
- Lot size:
- 0.52 Acres
- Year built:
- 2023
- Baths:
- 3.00
- MLS#:
- 6496267
- Subdivision:
- Triplett Farms
ADDITIONAL INFORMATION
Ask us about our special interest rates and closing cost incentives. The Nicollet floorplan by LGI Homes features flexible living and open entertainment space in the Triplett Farms neighborhood. This 5 bedroom, 2.5 bathroom home has an amazing kitchen/dining room combo that includes: luxury vinyl plank flooring, handcrafted wood cabinets, large corner pantry, stainless steel Whirlpool® appliances, center island, granite countertops, and more! The master retreat comes with a double sink vanity and separate soaking tub and shower in the ensuite bathroom, and a fantastic walk-in closet! The Nicollet also includes an extra deep garage; 22 feet by 30 feet to be exact! The lower level has 3 sizeable bedrooms, a laundry room, a bathroom, and a spacious flex room! This home is on a 1/2 acre lot! Lots of room for your family to enjoy!
Andrea D. Conner, License # 40471694,Xome Inc., License 40368414, AndreaD.Conner@Xome.com, 844-400-XOME (9663), 750 State Highway 121 Bypass, Suite 100, Lewisville, TX 75067

Xome Inc. is not a Multiple Listing Service (MLS), nor does it offer MLS access. This website is a service of Xome Inc., a broker Participant of the Regional Multiple Listing Service of Minnesota, Inc. Open House information is subject to change without notice. The data relating to real estate for sale on this web site comes in part from the Broker ReciprocitySM Program of the Regional Multiple Listing Service of Minnesota, Inc. are marked with the Broker ReciprocitySM logo or the Broker ReciprocitySM thumbnail logo (little black house) and detailed information about them includes the name of the listing brokers. Copyright 2024, Regional Multiple Listing Service of Minnesota, Inc. All rights reserved.
Annandale Real Estate
The median home value in Annandale, MN is $345,000. This is higher than the county median home value of $255,200. The national median home value is $219,700. The average price of homes sold in Annandale, MN is $345,000. Approximately 75.75% of Annandale homes are owned, compared to 20.66% rented, while 3.59% are vacant. Annandale real estate listings include condos, townhomes, and single family homes for sale. Commercial properties are also available. If you see a property you’re interested in, contact a Annandale real estate agent to arrange a tour today!
Annandale, Minnesota has a population of 3,332. Annandale is more family-centric than the surrounding county with 44.97% of the households containing married families with children. The county average for households married with children is 41.55%.
The median household income in Annandale, Minnesota is $39,653. The median household income for the surrounding county is $77,953 compared to the national median of $57,652. The median age of people living in Annandale is 37 years.
Annandale Weather
The average high temperature in July is 82.7 degrees, with an average low temperature in January of 3 degrees. The average rainfall is approximately 29.9 inches per year, with 40.9 inches of snow per year.
