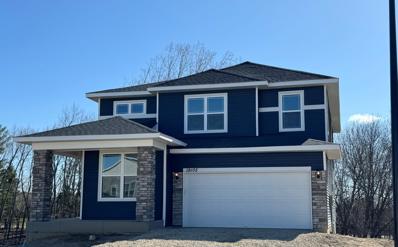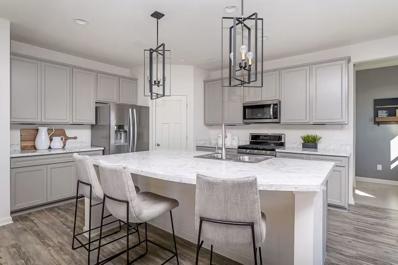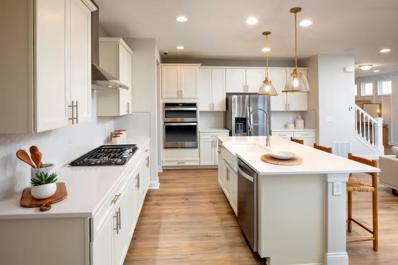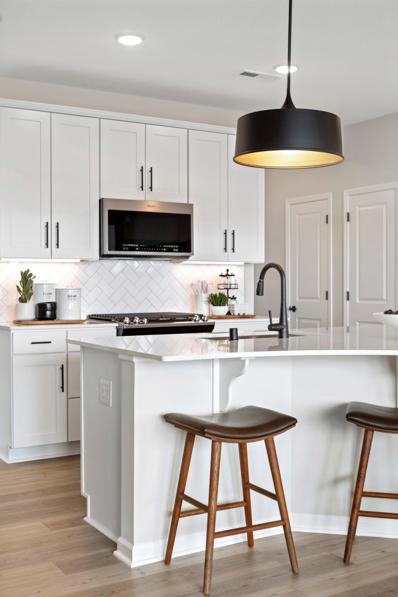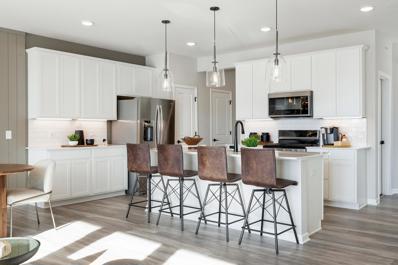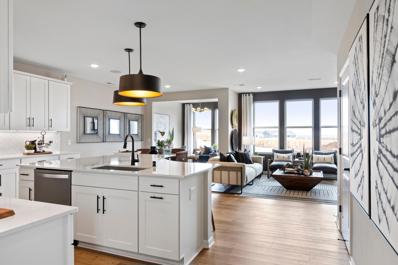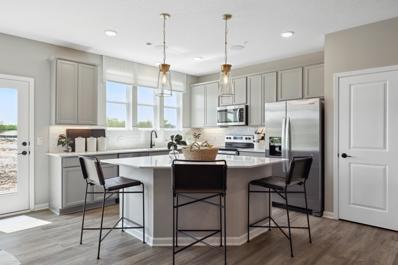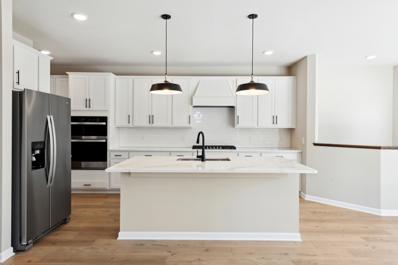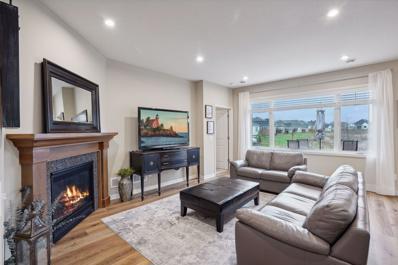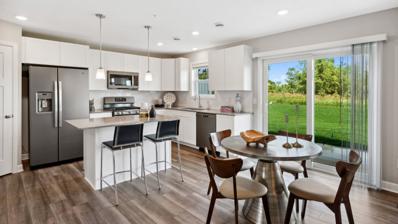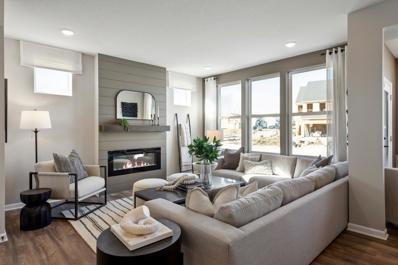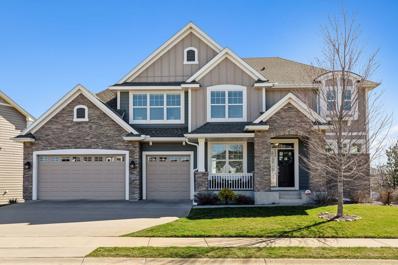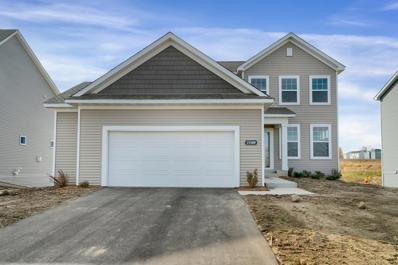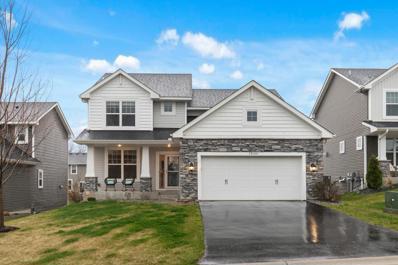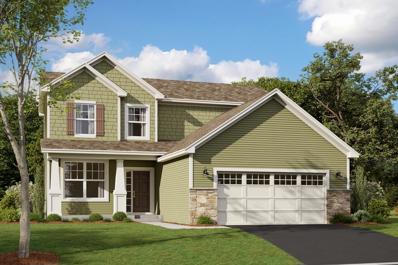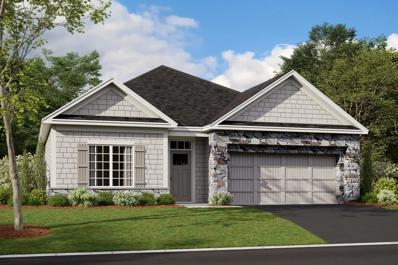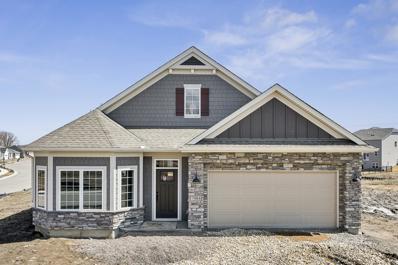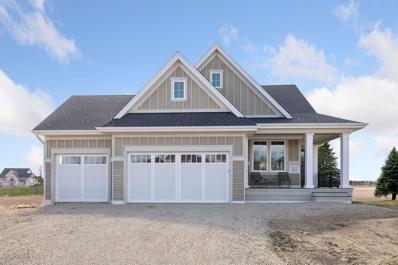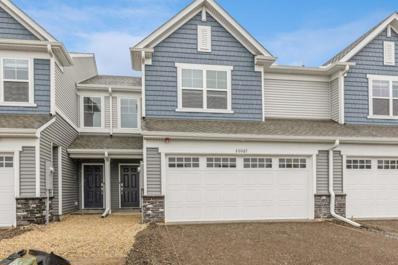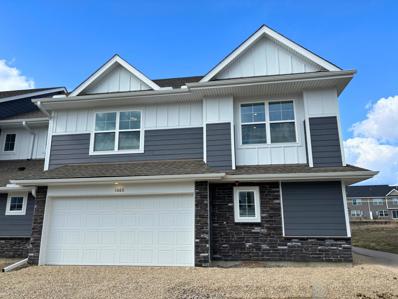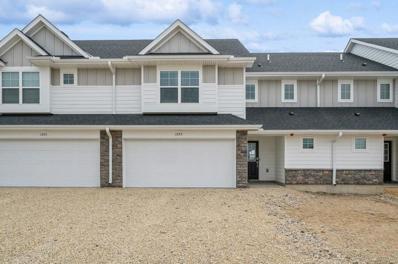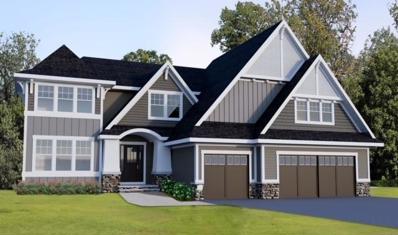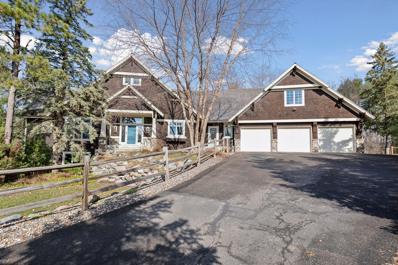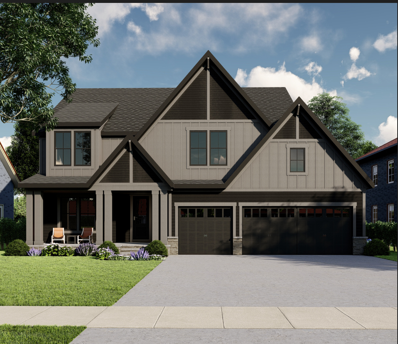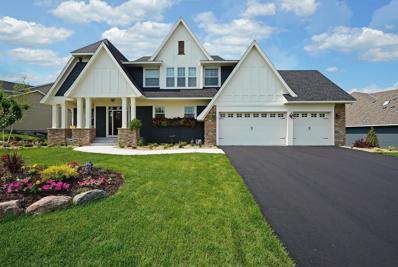Hamel MN Homes for Sale
- Type:
- Single Family
- Sq.Ft.:
- 2,755
- Status:
- NEW LISTING
- Beds:
- 4
- Lot size:
- 0.4 Acres
- Year built:
- 2024
- Baths:
- 3.00
- MLS#:
- 6522212
ADDITIONAL INFORMATION
Home complete May 2024! Located on a West facing, cul-de-sac homesite with private views and a deck. This Park Place will catch your attention with an upgraded exterior. Kitchen showcases soft close white cabinets, quartz countertops, flex room, dual sinks in Owner’s Suite, walk-in closet, extended garage, unfinished walkout basement, custom electrical, fully sodded front & rear yard with irrigation system, & more! Additional quick move-in homes & home sites also available. Welcome to Walcott Glen! One of Pulte's newest and most desirable neighborhoods. Walcott Glen is part of Wayzata School District 284 - Highly ranked elementary, middle, and high schools. Photos are of a similar model home.
- Type:
- Single Family
- Sq.Ft.:
- 2,426
- Status:
- NEW LISTING
- Beds:
- 3
- Lot size:
- 0.24 Acres
- Year built:
- 2024
- Baths:
- 3.00
- MLS#:
- 6522238
ADDITIONAL INFORMATION
Example listing of our popular Fifth Avenue floor plan. Approximate build timeline is 6-10 months. Welcome to Walcott Glen! One of Pulte's newest and most desirable neighborhoods. Walcott Glen is part of Wayzata School District 284 - Highly ranked elementary, middle, and high schools. Additional quick move-in homes & home sites also available. Photos are of a similar model home.
- Type:
- Single Family
- Sq.Ft.:
- 2,709
- Status:
- NEW LISTING
- Beds:
- 4
- Lot size:
- 0.17 Acres
- Year built:
- 2024
- Baths:
- 3.00
- MLS#:
- 6522237
ADDITIONAL INFORMATION
Home Complete October-November 2024! Located on a Northeast facing, cul-de-sac homesite with wetland views. This Boardwalk features tons of upgrades and designer selections such as white cabinets, quartz countertops, gourmet kitchen, fireplace, custom electrical, fully sodded front & rear yard with irrigation system, & more! Additional quick move-in homes & home sites also available. Welcome to Walcott Glen! One of Pulte's newest and most desirable neighborhoods. Walcott Glen is part of Wayzata School District 284 - Highly ranked elementary, middle, and high schools. Photos are of a similar model home.
- Type:
- Townhouse
- Sq.Ft.:
- 1,883
- Status:
- NEW LISTING
- Beds:
- 3
- Year built:
- 2024
- Baths:
- 3.00
- MLS#:
- 6522231
- Subdivision:
- Walcott Glen
ADDITIONAL INFORMATION
Home Complete June 2024! This Two-Story Bowman features white cabinets, quartz countertops, and an upgraded gas range that has ventilation to the exterior. Each home includes a rear concrete patio. Upper level features 3 bedrooms, 2 bathrooms, and upper level laundry. Additional quick move-in homes & home sites also available. Welcome to Walcott Glen! One of Pulte's newest and most desirable neighborhoods. Walcott Glen is part of Wayzata School District 284 - Highly ranked elementary, middle, and high schools. Photos are of a similar model home.
- Type:
- Townhouse
- Sq.Ft.:
- 1,883
- Status:
- NEW LISTING
- Beds:
- 3
- Year built:
- 2024
- Baths:
- 3.00
- MLS#:
- 6522226
- Subdivision:
- Walcott Glen
ADDITIONAL INFORMATION
Home complete June 2024! The Ashton features white cabinets, quartz countertops, electric fireplace and an upgraded gas range that has ventilation to the exterior. Each home includes a rear concrete patio. Upper level features 3 bedrooms, 2 bathrooms, and upper level laundry. Additional quick move-in homes & home sites also available. Welcome to Walcott Glen! One of Pulte's newest and most desirable neighborhoods. Walcott Glen is part of Wayzata School District 284 - Highly ranked elementary, middle, and high schools. Photos are of a similar model home.
- Type:
- Townhouse
- Sq.Ft.:
- 1,983
- Status:
- NEW LISTING
- Beds:
- 3
- Year built:
- 2024
- Baths:
- 3.00
- MLS#:
- 6522222
- Subdivision:
- Walcott Glen
ADDITIONAL INFORMATION
Home Complete June 2024! This Two-Story Bowman features an upgraded sunroom, white cabinets, white quartz countertops, electric fireplace and an upgraded gas range that has ventilation to the exterior. Each home includes a rear concrete patio. Upper level features 3 bedrooms, 2 bathrooms, and upper level laundry. Additional quick move-in homes & home sites also available. Welcome to Walcott Glen! One of Pulte's newest and most desirable neighborhoods. Walcott Glen is part of Wayzata School District 284 - Highly ranked elementary, middle, and high schools. Photos are of a similar model home.
- Type:
- Townhouse
- Sq.Ft.:
- 2,020
- Status:
- NEW LISTING
- Beds:
- 3
- Year built:
- 2024
- Baths:
- 3.00
- MLS#:
- 6522242
- Subdivision:
- Walcott Glen
ADDITIONAL INFORMATION
Home Complete October/November 2024! This spacious Duncan is over 2000 square feet! Featuring white cabinets, quartz countertops and luxury vinyl plank flooring. Each home includes a rear concrete patio. The owner's suite features 2 walk-in closets with a large owner's suite. 2 additional bedrooms, bathroom and laundry are also on the second level. Additional quick move-in homes & home sites also available. Welcome to Walcott Glen! One of Pulte's newest and most desirable neighborhoods. Walcott Glen is part of Wayzata School District 284 - Highly ranked elementary, middle, and high schools. Photos are of a similar model home.
- Type:
- Single Family
- Sq.Ft.:
- 2,993
- Status:
- NEW LISTING
- Beds:
- 4
- Lot size:
- 0.2 Acres
- Year built:
- 2024
- Baths:
- 3.00
- MLS#:
- 6522240
ADDITIONAL INFORMATION
Home Complete July-August 2024! Located on a North facing, cul-de-sac homesite. The highly desired Woodward will not disappoint. Designer upgrades include white cabinets, quartz countertops, gourmet kitchen, gas fireplace, custom electrical, fully sodded front & rear yard with irrigation system, & more! Additional quick move-in homes & home sites also available. Welcome to Walcott Glen! One of Pulte's newest and most desirable neighborhoods. Walcott Glen is part of Wayzata School District 284 - Highly ranked elementary, middle, and high schools. Photos are of a similar model home.
- Type:
- Single Family
- Sq.Ft.:
- 2,373
- Status:
- NEW LISTING
- Beds:
- 3
- Lot size:
- 0.16 Acres
- Year built:
- 2020
- Baths:
- 2.00
- MLS#:
- 6520723
- Subdivision:
- Bass Lake Crossing 2nd Add
ADDITIONAL INFORMATION
Beautiful 2020 quality crafted home. The premium lot provides tranquil natural wetland views. Affordable low monthly HAO fee of $183. Hard to find quality main floor living with 3 spacious bedrooms and a big upper level bonus room. This home is loaded with upgrades including an added dining room window, high end LVP flooring, lifestyle patio, arched entry and sun room, enlarged center island, higher quality carpet and padding, kitchen roll out shelving and so much more. Amazing gourmet style kitchen provides great design and work space, walk-in pantry and more. Large family room with wonderful southern views and cozy gas fireplace. Four season sun room with access to a large patio overlooking wetlands and nature. The oversized garage provides great storage shelving. Wonderful neighborhood with walking trails nearby and active HOA social events.
$405,990
1066 Jubert Drive Medina, MN 55340
- Type:
- Townhouse
- Sq.Ft.:
- 1,804
- Status:
- NEW LISTING
- Beds:
- 3
- Lot size:
- 0.04 Acres
- Year built:
- 2024
- Baths:
- 3.00
- MLS#:
- 6522049
- Subdivision:
- Meadow View
ADDITIONAL INFORMATION
This home is available for a July closing date! Ask about how you can qualify for savings up to $8,000 using Seller’s Preferred Lender! Welcome to Meadow View, a townhome neighborhood in Medina. Our Madison features; open floor plan with plenty of natural light, beautiful kitchen with pantry, slate appliances, white cabinets, quartz counter tops, subway tile backsplash and center island. This home includes, blinds, electric fireplace and our home automation package. This home has a spacious loft on the second level & upper level laundry. Wayzata School District!
- Type:
- Townhouse
- Sq.Ft.:
- 1,983
- Status:
- NEW LISTING
- Beds:
- 3
- Year built:
- 2024
- Baths:
- 3.00
- MLS#:
- 6521529
- Subdivision:
- Walcott Glen
ADDITIONAL INFORMATION
Home Complete August 2024! This End Unit Ashton features a sunroom, upgraded cabinets, white quartz countertops, electric fireplace and an upgraded gas range that has ventilation to the exterior. Each home includes a rear concrete patio. Upper level features 3 bedrooms, 2 bathrooms, and upper level laundry. Additional quick move-in homes & home sites also available. Welcome to Walcott Glen! One of Pulte's newest and most desirable neighborhoods. Walcott Glen is part of Wayzata School District 284 - Highly ranked elementary, middle, and high schools. Photos are of a similar model home.
- Type:
- Single Family
- Sq.Ft.:
- 4,732
- Status:
- NEW LISTING
- Beds:
- 5
- Lot size:
- 0.23 Acres
- Year built:
- 2016
- Baths:
- 5.00
- MLS#:
- 6508996
- Subdivision:
- The Enclave At Brockton 4th Add
ADDITIONAL INFORMATION
Luxury home in High demand Enclave neighborhood (pool) within the award winning Wayzata school district. This home has a great layout with tons of natural light on main level featuring a gourmet kitchen, awesome porch, office, living room with fireplace, separate dining room. Easy living on the Upper level has four spacious bedrooms and three baths and large laundry room. You'll love the seperation from primary suite to other 3 bds. Entertain in the lower level with walk out, patio or skate on the pond, wet bar, game area, oversized family room, 5th bedroom and bath. Large 3-car garage, deck for grill, beautifully landscaped with pond views and nature setting. The Enclave is conveniently located next to a park, walking trails, groceries, dining, Target and just minutes to hwy 55. You will love the neighborhood pool & clubhouse this summer, turn key and ready to move in. Beautiful home and upgrades in the Enclave. 5bd/5ba/3car with porch, heated garage, patio, deck & walk out.
$495,990
20134 79th Place Corcoran, MN 55340
- Type:
- Single Family
- Sq.Ft.:
- 1,997
- Status:
- NEW LISTING
- Beds:
- 3
- Lot size:
- 0.17 Acres
- Year built:
- 2023
- Baths:
- 3.00
- MLS#:
- 6520573
- Subdivision:
- Rush Creek Reserve
ADDITIONAL INFORMATION
To-Be-Built home! Brand New 2 story stunning home! The collection is like no other with thoughtful designs for a high quality and lifestyle you can trust. The Canton floorplan is spacious with home sites backing up to a holding pond & natural open space. Amazing location that is close to shopping, restaurants, parks & trails, golf courses, & much more! Quick access to I-494 & I-94. Private home sites available! You can still pick all of your own options & colors to make it truly yours! This home features all the desirable options homeowners want with will have stunning views! Stainless appliances, silestone quartz countertops, beautiful kitchen cabinets, cozy fireplace, luxury vinyl plank flooring on the main level, plus 3 bedroom all on the same level with laundry room, and so much more! This highly desired luxurious neighborhood is one of the most highly sought-after communities in the Twin Cities. Come discover why these homes sell fast today! Those who visit will fall in love!!!
- Type:
- Single Family
- Sq.Ft.:
- 2,472
- Status:
- NEW LISTING
- Beds:
- 4
- Lot size:
- 0.18 Acres
- Year built:
- 2017
- Baths:
- 3.00
- MLS#:
- 6518446
- Subdivision:
- Ravinia 4th Add
ADDITIONAL INFORMATION
Wonderful two-story home on a quiet cul-de-sac street in Wayzata School District. You will love the tastefully decorated and open main floor, which features an office right off the front door. The kitchen is wonderfully open to the dining and the living room. The kitchen itself features a large island, white cabinetry, tons of cabinets, beautiful countertops, a wine fridge, as well as a massive walk-in pantry, and all appliances are less than a year old. Upstairs, you will find a perfectly sized owner's suite, with a walk-in closet, and a 4-piece private bath. Three additional and perfectly sized bedrooms are upstairs as well. The lower level is ready for your finishing touches with potential for a huge family room, 5th bedroom, 3/4 bath, or all three. Outside, you'll find a generously sized maintenance-free deck as well as a fully fenced backyard. The garage is extra deep at 25' and the neighborhood offers plenty of parks, a community pool, and a club house.
$499,990
20146 79th Place Corcoran, MN 55340
- Type:
- Single Family
- Sq.Ft.:
- 1,750
- Status:
- NEW LISTING
- Beds:
- 3
- Lot size:
- 0.17 Acres
- Year built:
- 2024
- Baths:
- 3.00
- MLS#:
- 6520574
- Subdivision:
- Rush Creek Reserve
ADDITIONAL INFORMATION
Our popular Bloomington plan features 3-bedrooms, 2-story home showcases unique features throughout & is sure to impress. This lovely home layout flows seamlessly throughout, you'll find this home's open-concept layout is great for family conversation & entertaining. There's no better place for the family to gather than in the family room. The stunning kitchen features ample cabinetry, a spacious pantry, & a large center island. Upstairs, you'll find 3 spacious bedrooms, a laundry room, & a great use of space. This floorplan also has an unfinished basement that is great for future expansion. Amazing location that is close to shopping, restaurants, parks & trails, golf courses & much more! Quick access to I-494 & I-94. This highly desired luxurious neighborhood is one of the most highly sought-after communities in the Twin Cities! It's a slice of paradise! Come visit today and discover the reason why everyone loves living in Rush Creek Reserve in Corcoran! Minutes from Maple Grove!!!
$499,990
8017 Walnut Lane Corcoran, MN 55340
- Type:
- Single Family
- Sq.Ft.:
- 1,899
- Status:
- NEW LISTING
- Beds:
- 3
- Year built:
- 2023
- Baths:
- 2.00
- MLS#:
- 6520572
- Subdivision:
- Rush Creek Reserve
ADDITIONAL INFORMATION
To-Be-Built home! Brand new main level living villas! The Hans Hagen collection is like no other with thoughtful designs for the low-maintenance lifestyle that is desired. The Cedarwood ll plan is spacious with home sites backing up to a holding pond & natural open space. Amazing location that is close to shopping, restaurants, parks & trails, golf courses, & much more! Quick access to I-494 & I-94. You can still pick all of your own options & colors to make it truly yours! This home features all the desirable options homeowners want with our morning room that will have stunning private views! Stainless appliances, silestone quartz countertops, painted kitchen cabinets, cozy fireplace, luxury vinyl plank flooring on the main level, plus 3 bedroom all on the same level with laundry room, and so much more! This highly desired luxurious neighborhood is one of the most highly sought-after communities in the Twin Cities. Come discover why these homes sell fast.
$515,990
7984 Xyloid Lane Corcoran, MN 55340
- Type:
- Single Family
- Sq.Ft.:
- 1,890
- Status:
- NEW LISTING
- Beds:
- 2
- Lot size:
- 0.25 Acres
- Year built:
- 2024
- Baths:
- 2.00
- MLS#:
- 6520571
- Subdivision:
- Rush Creek Reserve
ADDITIONAL INFORMATION
If you're looking for single-level living, this home has the perfect floorplan for you! This beautiful home includes two bedrooms, two full bathrooms, a den, and a morning room. Step into the spacious foyer and you'll be greeted by the light-filled den along with the secondary bedroom and bathroom, creating the perfect space for guests. Towards the back of the home, the kitchen is centrally located and open to the dining area and family room, keeping you connected at all times. This impressive kitchen features stainless steel appliances, quartz countertops, and a stylish and functional island. Just beyond the dining area is the morning room, a favorite place for coffee, or an additional entertaining space. Just off of the family room—which has a stone-surround fireplace—is the private owner's suite. This spacious retreat includes a large walk-in closet and a private bathroom with a shower, a double-sink vanity, and an attached walk-in closet. Come discover why these homes sell fast!!!
$1,377,800
1573 Marsh Pointe Court Medina, MN 55340
- Type:
- Single Family-Detached
- Sq.Ft.:
- 3,640
- Status:
- NEW LISTING
- Beds:
- 3
- Lot size:
- 0.24 Acres
- Year built:
- 2024
- Baths:
- 3.00
- MLS#:
- 6519563
- Subdivision:
- Marsh Pointe Preserve
ADDITIONAL INFORMATION
Take a meandering drive through beautiful Marsh Pointe Preserve! Charles Cudd Builder’s newest luxury detached villa homes in the heart of Medina. This association managed neighborhood offers an enclave of 30 home sites across a naturally beautiful 36 acres with wider lots, privacy, and panoramic views of wetlands. A perfect backdrop for your dream home! Timeless architecture while enjoying main level living. Build seamlessly in collaboration with Charles Cudd’s in-house architects and interior designers. The finest craftmanship. Packages start at $1,150,000+. Don’t miss this rare one-of-a-kind opportunity!
$445,215
20067 62nd Place Corcoran, MN 55340
- Type:
- Townhouse
- Sq.Ft.:
- 1,719
- Status:
- NEW LISTING
- Beds:
- 3
- Lot size:
- 0.05 Acres
- Year built:
- 2024
- Baths:
- 3.00
- MLS#:
- 6520041
- Subdivision:
- Tavera
ADDITIONAL INFORMATION
This home is ready now! Ask about how you can qualify for savings up to $8,000 using Seller’s Preferred Lender! Welcome to your new home! This stunning three-bedroom townhome offers a perfect blend of modern design, comfort, and convenience. Located in the heart of a vibrant community, this property is an ideal choice for families, professionals, or anyone seeking a stylish urban retreat. Wayzata School District!
$459,990
1060 Jubert Drive Medina, MN 55340
- Type:
- Townhouse
- Sq.Ft.:
- 1,906
- Status:
- NEW LISTING
- Beds:
- 3
- Lot size:
- 0.05 Acres
- Year built:
- 2023
- Baths:
- 3.00
- MLS#:
- 6519967
- Subdivision:
- Meadow View
ADDITIONAL INFORMATION
This home is available now! Ask about how you can qualify for savings up to $8,000 using Seller’s Preferred Lender! Welcome to Meadow View, our newest townhome neighborhood in Medina. Our Jefferson features; open floor plan with plenty of natural light, beautiful kitchen with pantry, slate appliances, white cabinets, quartz counter tops, subway tile backsplash and center island. This home includes, blinds, electric fireplace and our home automation package. This home has a spacious loft on the second level & upper level laundry. Beautiful sunsets to enjoy from the spacious patio! Huge yard space & adjacent trail! Wayzata School District!
$463,815
1053 Jubert Drive Medina, MN 55340
- Type:
- Townhouse
- Sq.Ft.:
- 1,804
- Status:
- NEW LISTING
- Beds:
- 3
- Lot size:
- 0.04 Acres
- Year built:
- 2024
- Baths:
- 3.00
- MLS#:
- 6519908
- Subdivision:
- Meadow View
ADDITIONAL INFORMATION
This home is ready now! Ask about how you can qualify for savings up to $8,000 using Seller’s Preferred Lender! Welcome to Meadow View, our newest townhome neighborhood in Medina. Our Madison features; open floor plan with plenty of natural light, beautiful kitchen with pantry, slate appliances, white cabinets, quartz counter tops, subway tile backsplash and center island. This home includes, blinds, electric fireplace and our home automation package. This home has a spacious loft on the second level & upper level laundry. Beautiful wetland views with southern exposure on the patio for lots of sunshine!
$1,295,000
4425 Poppy Drive Medina, MN 55340
- Type:
- Single Family
- Sq.Ft.:
- 4,279
- Status:
- Active
- Beds:
- 5
- Lot size:
- 0.29 Acres
- Year built:
- 2024
- Baths:
- 5.00
- MLS#:
- 6519590
- Subdivision:
- Woods Of Medina
ADDITIONAL INFORMATION
Heath Allen Homes newest model home to be built soon in Woods of Medina! This fully custom home features 5 bedrooms, 5 baths, bonus room up. laundry up, main floor great room, dining room, huge kitchen with walk in pantry, massive island, informal dining, main floor office or bedroom as main floor has 3/4 bath, lower level family room with wet bar, additional bedroom and bath, and an amazing sport court too! Still time to further customize and make selections! LP Smartside and stone exterior, Andersen windows, and more! Builder has two other lots left! Hurry as only neighborhood is almost sold out!
$1,695,000
7015 Oak Ridge Road Corcoran, MN 55340
- Type:
- Single Family
- Sq.Ft.:
- 4,565
- Status:
- Active
- Beds:
- 4
- Lot size:
- 2.38 Acres
- Year built:
- 2002
- Baths:
- 3.00
- MLS#:
- 6491351
- Subdivision:
- Oak Ridge Farm
ADDITIONAL INFORMATION
Scandinavian-inspired, modern renovations highlighted by a custom reclaimed timber cathedral vault. Custom chandeliers and art glass fixtures, locally crafted Norwegian carvings, reclaimed doors and custom millwork juxtaposed against clean lined details and light, bright spaces. Renovated kitchen with custom island, marble counters and Wolf, Sub Zero, Asko appliances. Newly created prep kitchen for entertaining. Renovated primary suite with private den and spacious spa like bath. Stunning lower level kitchen / bar and amusement room offer a welcoming secondary entertaining space. Outside, 2.38 acres of open space and mature trees surround you to create a private oasis, focused on the pool and exterior spaces off the main level. Flat yard with a baseball field. 4 car garage with walk-up bonus storage. Located in a small enclave of 10 homes: Oak Ridge Farms. Rockford schools or 1/4 mile to Wayzata SD boundary; easy drive to Providence Academy.
$1,299,400
731 Shawnee Woods Road Medina, MN 55340
- Type:
- Single Family
- Sq.Ft.:
- 4,519
- Status:
- Active
- Beds:
- 5
- Year built:
- 2024
- Baths:
- 5.00
- MLS#:
- 6518182
- Subdivision:
- Woods Of Medina
ADDITIONAL INFORMATION
Please see this latest Heath Allen Homes Model. Construction starts in May 2024. This for-sale Model is located in the Woods of Medina neighborhood. Wayzata Schools. 5 bed, 5 bath, enormous pantry and mudroom. Large master suite and primary bath. Golf simulator and putting green option. Walkout, large wooded lot.
$1,125,000
4489 Bluebell Trail S Medina, MN 55340
- Type:
- Single Family
- Sq.Ft.:
- 4,461
- Status:
- Active
- Beds:
- 5
- Lot size:
- 0.39 Acres
- Year built:
- 2013
- Baths:
- 5.00
- MLS#:
- 6515829
- Subdivision:
- Bridgewater At Lake Medina
ADDITIONAL INFORMATION
Impressive Architecturally designed custom home. Perfectly situated on walkout Treed Lot in Bridgewater at lake Medina. Award winning Wayzata Schools. Inviting floor plan includes open spacious main level with oversized center island, Main level office & Flex room. 18 ft 3-season porch w/ new stairs to grade. 4 bedrooms on 2nd floor including In-Law suite/nanny quarters. Lower level features full pub bar w/dishwasher, Media room & 5th bedroom w/ 3/4 bath. Recent updates include new Lighting throughout, paint, garage epoxy w/heater. Neighborhood features private Pool & Playground.
Andrea D. Conner, License # 40471694,Xome Inc., License 40368414, AndreaD.Conner@Xome.com, 844-400-XOME (9663), 750 State Highway 121 Bypass, Suite 100, Lewisville, TX 75067

Xome Inc. is not a Multiple Listing Service (MLS), nor does it offer MLS access. This website is a service of Xome Inc., a broker Participant of the Regional Multiple Listing Service of Minnesota, Inc. Open House information is subject to change without notice. The data relating to real estate for sale on this web site comes in part from the Broker ReciprocitySM Program of the Regional Multiple Listing Service of Minnesota, Inc. are marked with the Broker ReciprocitySM logo or the Broker ReciprocitySM thumbnail logo (little black house) and detailed information about them includes the name of the listing brokers. Copyright 2024, Regional Multiple Listing Service of Minnesota, Inc. All rights reserved.
Hamel Real Estate
The median home value in Hamel, MN is $348,500. This is higher than the county median home value of $289,200. The national median home value is $219,700. The average price of homes sold in Hamel, MN is $348,500. Approximately 89.89% of Hamel homes are owned, compared to 5.8% rented, while 4.3% are vacant. Hamel real estate listings include condos, townhomes, and single family homes for sale. Commercial properties are also available. If you see a property you’re interested in, contact a Hamel real estate agent to arrange a tour today!
Hamel 55340 is more family-centric than the surrounding county with 45.83% of the households containing married families with children. The county average for households married with children is 33.56%.
Hamel Weather
