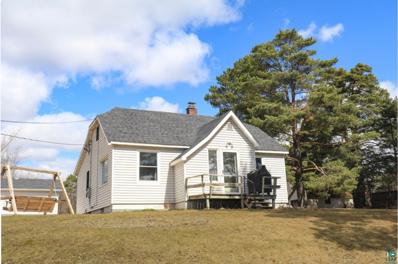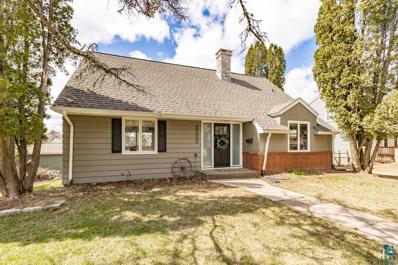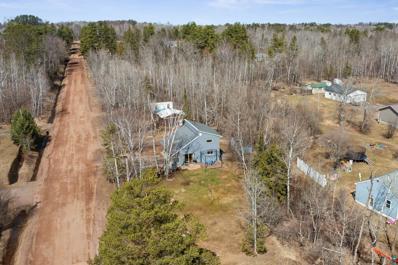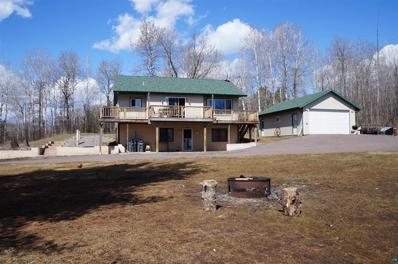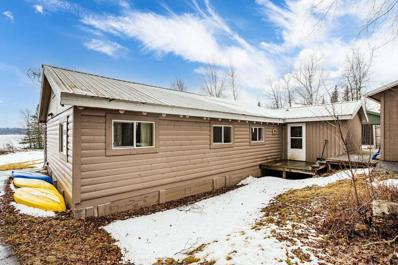Duluth MN Homes for Sale
$260,000
4857 Rutter Rd Duluth, MN 55803
Open House:
Friday, 4/19 5:00-7:00PM
- Type:
- Other
- Sq.Ft.:
- 2,157
- Status:
- NEW LISTING
- Beds:
- 3
- Lot size:
- 3.8 Acres
- Year built:
- 1934
- Baths:
- 1.00
- MLS#:
- 6113224
ADDITIONAL INFORMATION
Welcome to this charming home conveniently situated near Ridgeview Country Club and just minutes away from shopping centers. As you approach this 3.8-acre property, you'll notice the curved driveway providing ample parking space, surrounded by a spacious yard filled with native trees. A generous patio awaits your personal touch just in time for summer, nestled between the fully insulated, heated 2-stall garage and the back entrance. Upon entering through the back door, you'll find a sizable mudroom for shoe removal along with convenient laundry hookup for the main floor. The main bedroom easily accommodates a king-size bed and offers a walk-in closet with ample storage. The kitchen and dining area provide plenty of space for entertaining. Don't miss out on the charm of this delightful home!
$389,900
2225 Sussex Ave Duluth, MN 55803
- Type:
- Other
- Sq.Ft.:
- 2,189
- Status:
- NEW LISTING
- Beds:
- 3
- Lot size:
- 0.32 Acres
- Year built:
- 1955
- Baths:
- 2.00
- MLS#:
- 6113225
ADDITIONAL INFORMATION
You will absolutely love this spacious 3+ bedroom 2 bathroom home situated on a double lot in Hunters Park! Walk into a spacious entry with room to greet your guests. The oversized and light filled living room /dining room combo has built-ins and hardwood floors. This space is perfect for gatherings with room for a big dining table and a sliding glass door onto your west facing deck! You will love grilling and hanging out here on warm days. The eat-in kitchen is so functional and even has a window over the sink! There is a brand new full bathroom on the main level along with a bedroom. The upstairs has two spacious bedrooms and a full bathroom! The lower level is a walkout with a huge Rec Room, a hobby Room, tons of storage and your laundry area. The walkout gets you to your parking/garage and is so nice to have the space to dump boots, jackets and bags! There are TWO garages and one has a loft for extra storage! This charming home has the space you've been looking for in such a fun tucked away location.
$279,900
4197 W Calvary Rd Duluth, MN 55803
- Type:
- Other
- Sq.Ft.:
- 1,149
- Status:
- NEW LISTING
- Beds:
- 3
- Lot size:
- 0.9 Acres
- Year built:
- 1980
- Baths:
- 2.00
- MLS#:
- 6113220
ADDITIONAL INFORMATION
Escape the hustle and bustle of town and treat yourself to the freedoms of close country living at 4197 W Calvary Rd! This 1980 built contemporary style home rests on a beautiful corner lot, just shy of an acre, and only 15 minutes from downtown Duluth! The open concept main floor in combination with the lofted upstairs, effortlessly promotes a sense of inspiration. The main floor proudly features large windows, allowing plenty of sunlight to pour in and compliment the wood accents. Also, a main level bedroom, wall mounted A/C, and a laundry room that pairs as a mechanical room with a 1/4 bath for convenience! Upstairs, 2 more bedrooms and a well remodeled bathroom in addition to extra storage space! There is plenty of open yard space for pets, gardening and entertaining, as well as a deck! This home offers private well water and the ease of being connected to city sewer. An old garage stands not far from the home, in need of some repair, or use it as storage. The entire home was professionally wrapped in maintenance free vinyl siding, has many vinyl windows, and a metal roof! Schedule a tour of this unique and fabulous home today!
- Type:
- Single Family
- Sq.Ft.:
- 1,752
- Status:
- Active
- Beds:
- 3
- Lot size:
- 10 Acres
- Year built:
- 1999
- Baths:
- 2.00
- MLS#:
- 6517214
- Subdivision:
- Rice Lake City Of
ADDITIONAL INFORMATION
Just what you've been waiting for! 4 bedroom 2 bath 2 car garage with 10 acres. Many improvements, new roofs on home and garage, 200 amp service, new boiler, air exchanger and hot water heater, new frig, and dishwasher. Enjoy the upper deck looking at the pond and the different animals that wander around it. So much potential, and room to add an additional garage or whatever your heart desires. You have plenty of room and privacy! Updated baths and flooring. Nice, heated garage with built-in shelving, a bar area, and a circle driveway is another added convenience. A 20-minute or less drive gets you downtown, Miller Hill, or Woodland grocery shopping. Far enough out but not too far. This could go fast so get your showing in ASAP!
- Type:
- Single Family
- Sq.Ft.:
- 1,130
- Status:
- Active
- Beds:
- 2
- Lot size:
- 1.16 Acres
- Year built:
- 1970
- Baths:
- 1.00
- MLS#:
- 6495084
- Subdivision:
- Pequaywan Town Of 54-12
ADDITIONAL INFORMATION
Welcome to This charming and delightful Wilson style log cabin on Pequaywan lake. You can access any area of the house as it’s all on one level. When you enter the home, you are greeted in through the foyer with ample closet storage and a 3/4 bathroom. The foyer hallway leads you to the open floor plan of the kitchen with a bar leading to the dining room and living room and even a small reading nook. There are 2 bedrooms as well. There is an additional small cabin that has electric for an additional sleeping area and storage. This is one of the nicest, flattest lots for easy for recreational activities and wading in and out of the lake. For additional storage needs, there is an insulated detached 2 stall car garage. Sellers would prefer to sell furnished, so just write an offer and move right on in!
Andrea D. Conner, License # 40471694, Xome Inc., License 40368414, AndreaD.Conner@Xome.com, 844-400-XOME (9663), 750 State Highway 121 Bypass, Suite 100, Lewisville, TX 75067

2024 Copyright 2024 Lake Superior Area REALTORS® Multiple Listing Service. All rights reserved. The data relating to real estate for sale on this web site comes in part from the Broker Reciprocity Program of the Lake Superior Area REALTORS® Multiple Listing Service. Real estate listings held by brokerage firms other than this broker are marked with the Broker Reciprocity logo or the Broker Reciprocity thumbnail logo and detailed information about them includes the name of the listing brokers. The broker providing these data believes them to be correct but advises interested parties to confirm them before relying on them in a purchase decision.
Andrea D. Conner, License # 40471694,Xome Inc., License 40368414, AndreaD.Conner@Xome.com, 844-400-XOME (9663), 750 State Highway 121 Bypass, Suite 100, Lewisville, TX 75067

Xome Inc. is not a Multiple Listing Service (MLS), nor does it offer MLS access. This website is a service of Xome Inc., a broker Participant of the Regional Multiple Listing Service of Minnesota, Inc. Open House information is subject to change without notice. The data relating to real estate for sale on this web site comes in part from the Broker ReciprocitySM Program of the Regional Multiple Listing Service of Minnesota, Inc. are marked with the Broker ReciprocitySM logo or the Broker ReciprocitySM thumbnail logo (little black house) and detailed information about them includes the name of the listing brokers. Copyright 2024, Regional Multiple Listing Service of Minnesota, Inc. All rights reserved.
Duluth Real Estate
The median home value in Duluth, MN is $168,300. This is higher than the county median home value of $153,000. The national median home value is $219,700. The average price of homes sold in Duluth, MN is $168,300. Approximately 56.01% of Duluth homes are owned, compared to 37.6% rented, while 6.39% are vacant. Duluth real estate listings include condos, townhomes, and single family homes for sale. Commercial properties are also available. If you see a property you’re interested in, contact a Duluth real estate agent to arrange a tour today!
Duluth, Minnesota 55803 has a population of 86,066. Duluth 55803 is less family-centric than the surrounding county with 25.26% of the households containing married families with children. The county average for households married with children is 26.75%.
The median household income in Duluth, Minnesota 55803 is $47,227. The median household income for the surrounding county is $50,936 compared to the national median of $57,652. The median age of people living in Duluth 55803 is 33.8 years.
Duluth Weather
The average high temperature in July is 75.9 degrees, with an average low temperature in January of 3 degrees. The average rainfall is approximately 31.1 inches per year, with 76.1 inches of snow per year.
