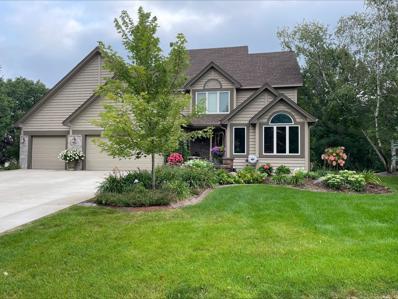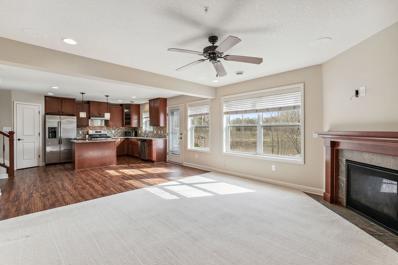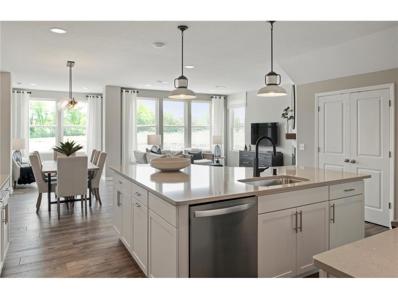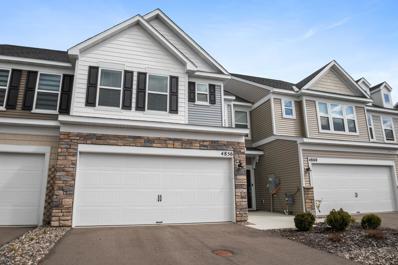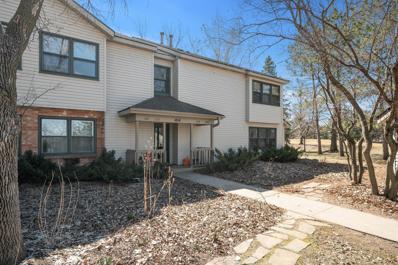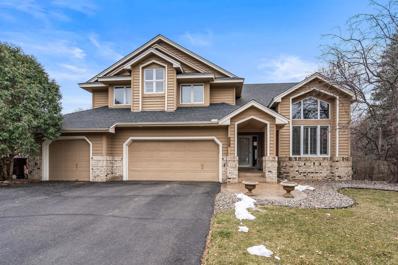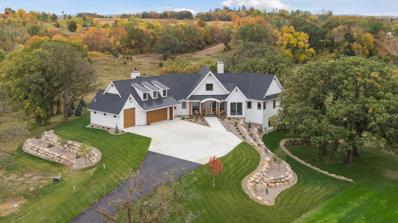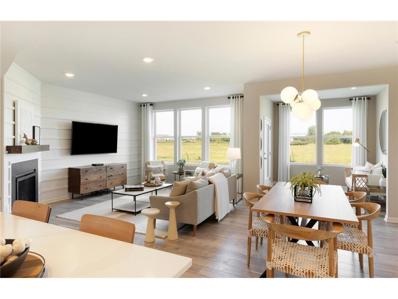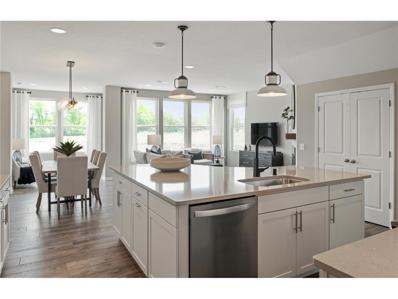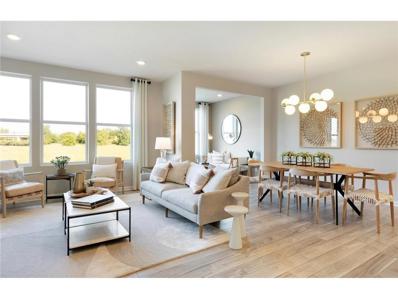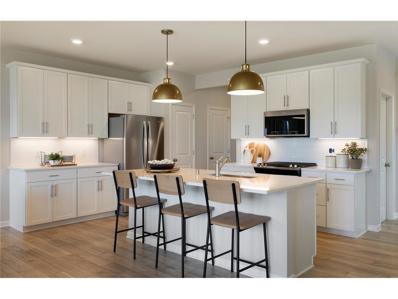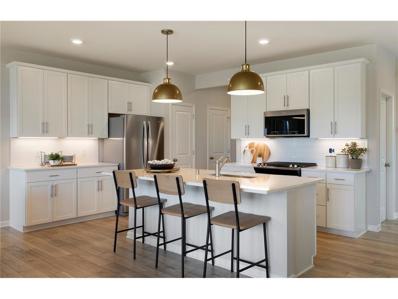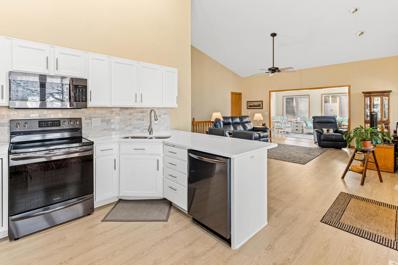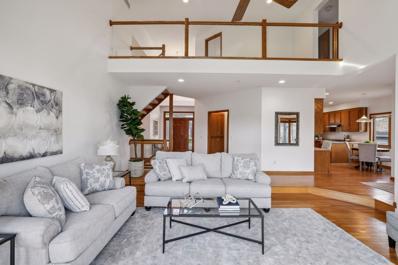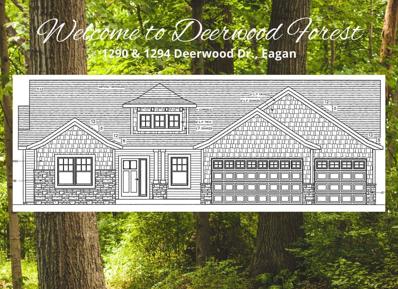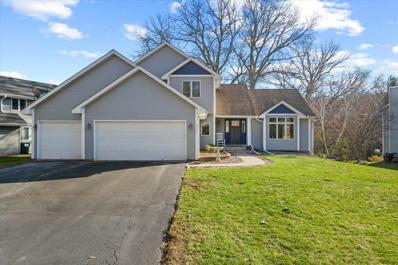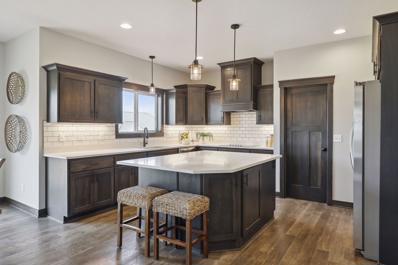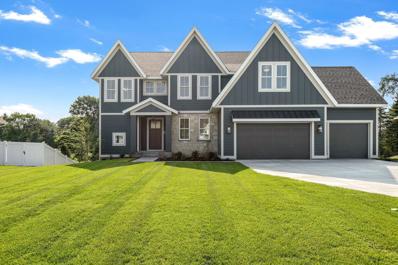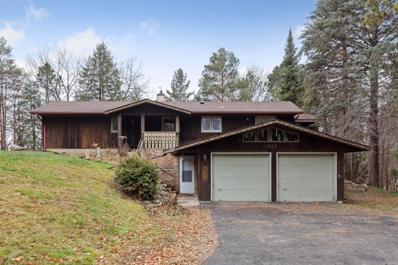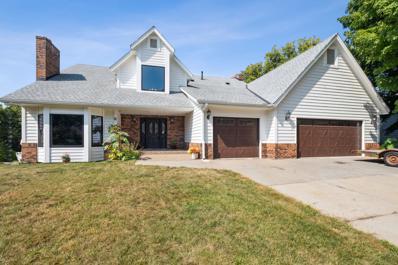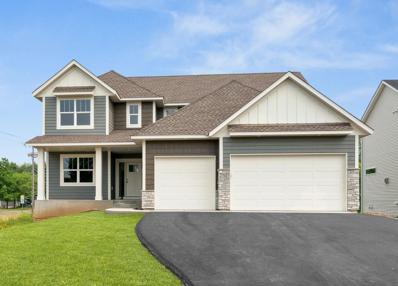Saint Paul MN Homes for Sale
- Type:
- Single Family
- Sq.Ft.:
- 3,952
- Status:
- NEW LISTING
- Beds:
- 5
- Year built:
- 1991
- Baths:
- 4.00
- MLS#:
- 6522583
ADDITIONAL INFORMATION
Welcome to this charming home located on a friendly cul-de-sac in the highly sought-after Eagan Hills Farm neighborhood. This residence boasts an open floor plan with an abundance of natural light streaming through numerous oversized windows. The spacious kitchen is sure to impress with its granite countertops, stainless steel appliances, and custom island, seamlessly flowing into the expansive family room featuring a cozy fireplace and a wet bar. With five generously sized bedrooms, four baths, 6-panel doors, and 9-foot knockdown ceilings on the main level, this home offers both space and style. The tranquil owner's suite serves as an oasis, providing a perfect retreat. The oversized garage is spotless and functional. Step outside to the charming patio area with a relaxing bubbler fountain, overlooking the beautifully landscaped corner lot, which is bright and sunny. This home is perfection from top to bottom, showcasing pride in ownership. Conveniently located.
$374,990
3477 Chestnut Lane Eagan, MN 55123
- Type:
- Townhouse
- Sq.Ft.:
- 1,800
- Status:
- NEW LISTING
- Beds:
- 3
- Lot size:
- 0.05 Acres
- Year built:
- 2014
- Baths:
- 3.00
- MLS#:
- 6521108
- Subdivision:
- Meadows Of Stone Haven
ADDITIONAL INFORMATION
Rarely available!! Premium Private lot with private Views, 3 bed/2.5 bath 2 story open floor plan townhome. All the upgrades include Granite, Stainless Steel Appliances, Gas fireplace, Walk-in closets and Upper-Level Laundry. Lots of Natural light in the Family room and Kitchen. This home sits on a Premium lot in Meadows of Stonehaven and has a private Back yard. Fabulous home in prime location. Excellent School District 196, Minutes to airport,35 E and 494. W/D was installed in 2023, High quality plush Carpet was installed in 2023, Water Heater was installed in 2023.
$449,990
4824 Avery Court Eagan, MN 55123
- Type:
- Townhouse
- Sq.Ft.:
- 1,993
- Status:
- Active
- Beds:
- 3
- Year built:
- 2023
- Baths:
- 3.00
- MLS#:
- 6518591
- Subdivision:
- Avery Pines
ADDITIONAL INFORMATION
MODEL HOME FOR SALE AND AVAILABLE TO CLOSE JULY/AUGUST '24. Our beautiful END home Bowman floorplan with sunroom complete with all the bells and whistles! Private Backyard. Gas fireplace, sunroom, quartz countertops throughout, upgraded gas stainless steel appliances and more! Highly rated Eagan schools and close to both downtowns, MOA & airport! Decorated pictures are of the model.
$419,900
4856 Avery Court Eagan, MN 55123
- Type:
- Townhouse
- Sq.Ft.:
- 1,991
- Status:
- Active
- Beds:
- 3
- Lot size:
- 0.05 Acres
- Year built:
- 2023
- Baths:
- 3.00
- MLS#:
- 6516462
- Subdivision:
- Avery Pines
ADDITIONAL INFORMATION
Welcome home to carefree living. This is a beautiful newer construction town home built in 2022 with 3 bedrooms and 2.5 bathrooms. On the main level, there are 9' ceilings. There is a large open concept living room, kitchen, dining room area with an additional sunroom that offers a lot of natural sunlight. The large kitchen is a modern entertainer’s dream with stainless steel appliances, quartz countertops, 36" upper cabinets, gas stove, tiled back splash, pantry, and a huge island. There is very nice and durable waterproof LVP on the main level floor. The upper level boasts 3 bedrooms, a full hall bath, a primary en suite full bath, and laundry room. There is 2-car attached garage. The home is in walking distance to Lebanon Hills Regional Park. The Homeowners association takes care of the lawn care and snow removal, so you don't have to worry about those things.
- Type:
- Other
- Sq.Ft.:
- 1,100
- Status:
- Active
- Beds:
- 2
- Year built:
- 1984
- Baths:
- 2.00
- MLS#:
- 6513968
- Subdivision:
- Cambridge Court
ADDITIONAL INFORMATION
This is a happy place to call home! This end unit is situated on a lot that opens up to parks and mature trees. From the patio door, step out to what feels like your own private "backyard". The updated interior will delight you! The kitchen is spectacular with new cabinetry, countertops, and appliances including stove/dishwasher (2019) and refrigerator (2023). Pure water with a reverse osmosis purification system is a bonus! Throughout the home, the sellers added beautiful 3-panel wood doors and wood trim in addition to stylish LVP flooring in the kitchen and dining area. Both bathrooms have been tastefully updated with new vanities and lighting. The location feels private, yet is convenient to so much Eagan has to offer! Highly walkable area, just 10 minutes away from essentials like grocery stores, coffee shops, and restaurants. Plus, just a short 3-minute drive to Lebanon Hills Regional Park, boasting 2,000 acres of trails, lakes, and parks.
$599,900
3761 Bayberry Lane Eagan, MN 55123
- Type:
- Single Family
- Sq.Ft.:
- 2,769
- Status:
- Active
- Beds:
- 4
- Lot size:
- 0.34 Acres
- Year built:
- 1991
- Baths:
- 3.00
- MLS#:
- 6511755
- Subdivision:
- The Woodlands 3rd Add
ADDITIONAL INFORMATION
You're invited to a pool party... RSVP today! Spectacular in-ground pool surrounded by wooded privacy. Pool is 40x18 ft. Take a look at this 4-bedroom, 3 bathroom , 3 car garage 2-story in Eagan. Located on a quiet cul-de-sac in #196 school district. Newer roof, furnace and a/c, and pool cover. All living on one level with a main level master suite. Upstairs you will find 3 bedrooms and full bathroom. The kitchen with a center island is perfect for preparing and entertaining your friends and family. There are two main floor family areas and formal and informal dining as well. Huge unfinished basement to finish to your needs. Super access to either downtown and all kinds of shopping and entertainment are just minutes away.
$3,765,000
935 Lakewood Hills Road Eagan, MN 55123
- Type:
- Single Family
- Sq.Ft.:
- 6,558
- Status:
- Active
- Beds:
- 5
- Lot size:
- 8.65 Acres
- Year built:
- 2024
- Baths:
- 5.00
- MLS#:
- 6507366
- Subdivision:
- Wilderness Retreat
ADDITIONAL INFORMATION
Welcome to the D R E A M. Your chance to build a once-in-a-lifetime retreat in the absolute heart of Eagan on a sprawling 8.65-acre private, wooded, pond-laden piece of paradise that is near impossible to find. Custom-built from the ground up, this floorplan is immersed in luxury features, incredible function, cozy comforts and simply exudes epic style around very corner. Window to window, from the deck, porch or patio, it will show off breathtaking views from every space. Must have features like a hidden chef's pantry kitchen, safe room, gym, sauna & a massive sports court! This plan is ready to build or bring your own ideas to create your ideal oasis & sanctuary in one of the Twin Cities preferred communities that many executives, professional athletes & stars call home. The rolling acreage property includes an already built 2-story finished barn with a lounge & a large storage shed with mezzanine nestled in the trees. Existing home to be torn down. Let's dream...then let's build.
$439,990
4821 Avery Court Eagan, MN 55123
- Type:
- Townhouse
- Sq.Ft.:
- 1,995
- Status:
- Active
- Beds:
- 3
- Lot size:
- 0.1 Acres
- Year built:
- 2024
- Baths:
- 3.00
- MLS#:
- 6509395
- Subdivision:
- Avery Pines
ADDITIONAL INFORMATION
COMPLETED IN JUNE. This beautiful Ashton END HOME features an open concept floorplan complete with sunroom and gas fireplace. Gorgeous kitchen with the most popular interior finishes; quartz countertops, white cabinets and gas stove...an entertainer's dream! Upstairs you will find a stunning owner's suite with private bath featuring an oversized shower. Two additional bedrooms and an upstairs laundry make this a MUST SEE! The community offers a private dog run, community firepit, tot lot & gazebo and is conveniently located close to interstates, airport, shopping, trails and Lebanon Hills Regional Park.
$389,990
4817 Avery Court Eagan, MN 55123
- Type:
- Townhouse
- Sq.Ft.:
- 1,883
- Status:
- Active
- Beds:
- 3
- Year built:
- 2024
- Baths:
- 3.00
- MLS#:
- 6509392
- Subdivision:
- Avery Pines
ADDITIONAL INFORMATION
Complete in June! This beautiful Bowman floorplan features an open concept floorplan complete with gas fireplace window treatments throughout. Gorgeous kitchen with the most popular interior finishes; quartz countertops, white cabinets and gas stove...an entertainer's dream! Upstairs you will find a stunning owner's suite with private bath featuring an oversized shower. Two additional bedrooms and an upstairs laundry make this a MUST SEE! The community offers a private dog park, community firepit, tot lot & gazebo and is conveniently located close to interstates, airport, shopping, trails and Lebanon Hills Regional Park. Home will be complete in June 2024.
$439,480
4809 Avery Court Eagan, MN 55123
- Type:
- Townhouse
- Sq.Ft.:
- 1,995
- Status:
- Active
- Beds:
- 3
- Year built:
- 2024
- Baths:
- 3.00
- MLS#:
- 6509386
- Subdivision:
- Avery Pines
ADDITIONAL INFORMATION
Welcome to Avery Pines! This home is under construction with an anticipated completion of June 2024. This beautiful Bowman features an open concept floorplan complete with sunroom and window treatments throughout. Gorgeous kitchen with the most popular interior finishes; quartz countertops, white cabinets and gas stove...an entertainer's dream! Upstairs you will find a stunning owner's suite with private bath featuring an oversized shower. Two additional bedrooms and an upstairs laundry make this a MUST SEE! The community offers a private dog park, community firepit, tot lot & gazebo and is conveniently located close to interstates, airport, shopping, trails and Lebanon Hills Regional Park.
$400,655
4805 Avery Court Eagan, MN 55123
- Type:
- Townhouse
- Sq.Ft.:
- 1,883
- Status:
- Active
- Beds:
- 3
- Lot size:
- 0.1 Acres
- Year built:
- 2024
- Baths:
- 3.00
- MLS#:
- 6509382
- Subdivision:
- Avery Pines
ADDITIONAL INFORMATION
Welcome to Avery Pines! This home is under construction with an anticipated completion of June 2024. This beautiful Ashton floorplan features an open concept floorplan with window blinds throughout. Gorgeous kitchen with the most popular interior finishes; quartz countertops, light grey cabinets and gas stove...an entertainer's dream! Upstairs you will find a stunning owner's suite with private bath featuring an oversized shower. Two additional bedrooms and an upstairs laundry make this a MUST SEE! The community offers a private dog park, community firepit, tot lot & gazebo and is conveniently located close to interstates, airport, shopping, trails and Lebanon Hills Regional Park.
$391,990
4813 Avery Court Eagan, MN 55123
- Type:
- Townhouse
- Sq.Ft.:
- 1,883
- Status:
- Active
- Beds:
- 3
- Lot size:
- 0.1 Acres
- Year built:
- 2024
- Baths:
- 3.00
- MLS#:
- 6509389
- Subdivision:
- Avery Pines
ADDITIONAL INFORMATION
Welcome to Avery Pines! This home is under construction with an anticipated completion of June 2024. This beautiful Ashton floorplan features an open concept floorplan with window blinds throughout. Gorgeous kitchen with the most popular interior finishes; quartz countertops, light grey cabinets and gas stove...an entertainer's dream! Upstairs you will find a stunning owner's suite with private bath featuring an oversized shower. Two additional bedrooms and an upstairs laundry make this a MUST SEE! The community offers a private dog park, community firepit, tot lot & gazebo and is conveniently located close to interstates, airport, shopping, trails and Lebanon Hills Regional Park.
$389,000
834 Wescott Square Eagan, MN 55123
- Type:
- Townhouse
- Sq.Ft.:
- 2,219
- Status:
- Active
- Beds:
- 4
- Lot size:
- 0.05 Acres
- Year built:
- 1999
- Baths:
- 3.00
- MLS#:
- 6491924
- Subdivision:
- Eagan Oaks 2nd Add
ADDITIONAL INFORMATION
Welcome to this charming end unit townhouse in Eagan, Minnesota! Boasting four bedrooms and three bathrooms, this home offers ample space for comfortable living. With a spacious open floor plan, vaulted ceilings, modern kitchen, and private deck, it's perfect for both entertaining and relaxation. Enjoy the convenience of nearby amenities. Don't miss out on the opportunity to make this your new home!
$750,000
3563 Woodland Trail Eagan, MN 55123
- Type:
- Single Family
- Sq.Ft.:
- 4,230
- Status:
- Active
- Beds:
- 6
- Lot size:
- 0.64 Acres
- Year built:
- 1995
- Baths:
- 4.00
- MLS#:
- 6452767
- Subdivision:
- The Woodlands 4th Add
ADDITIONAL INFORMATION
One of a kind! This beautifully updated custom-designed Eagan home is a nature lover’s dream. Situated in the highly desired “Woodlands” neighborhood, it looks out on .6 acres of mature trees & abundant wildlife. Rich in character & warmth, this well-maintained home has too many updates to list. Gorgeous hardwood floors stream into a spacious living room w/vaulted ceiling & gas fireplace. The kitchen boasts custom cabinetry, new quartz counters & new SS appliances including double wall oven & 5-burner gas stove. Primary suite on main includes ensuite w/Jacuzzi & walk-in closet next to laundry. Real wood blinds, insulated walls & LED lighting throughout. Walkout basement finished in 2017 boasts a fantastic workshop & convenient storage area/reinforced shelter. 3 zones for HVAC. New garage heater in 2024, patio 2023, driveway 2021, furnace/AC 2020, roof 2017. District 196 schools. Close to popular shopping (MOA, Outlet), parks (Lebanon) and more! Easy access to cities via 35E and 494.
$1,150,000
1290 Deerwood Drive Eagan, MN 55123
- Type:
- Single Family
- Sq.Ft.:
- 3,783
- Status:
- Active
- Beds:
- 4
- Lot size:
- 1 Acres
- Year built:
- 2024
- Baths:
- 4.00
- MLS#:
- 6486508
- Subdivision:
- Altobelli Add
ADDITIONAL INFORMATION
To Be Built proposed plan. Still time to start with a new plan or customize one we have. Only two wooded, private homesites available, each just over a half acre. Building can start in May 2024. Almost any size home can work on these wider lots. Full Rambler Spec plan in the works. Choose a site & plan now for full customization. Pricing subject to change with different plans & options. Highest quality & craftsmanship by Eagan's favorite Builder!
- Type:
- Single Family
- Sq.Ft.:
- 3,833
- Status:
- Active
- Beds:
- 6
- Lot size:
- 0.34 Acres
- Year built:
- 1992
- Baths:
- 4.00
- MLS#:
- 6486075
- Subdivision:
- Coventry Pass 2nd Add
ADDITIONAL INFORMATION
Beautiful, updated home in a quiet Eagan neighborhood. The beautiful eat-in kitchen has been fully remodeled with leather finish marble countertops, stainless steel appliances, a large island, and a separate beverage fridge. With a bedroom and 3/4 bath along with main floor laundry you can have one level living in this home! The sitting room, four seasons porch, and spacious living room round out this main floor. Upstairs are 3 good sized bedrooms, a full bath, and a private full bath with separate tub & shower. Downstairs you have a gorgeous kitchenette with a full fridge and dishwasher next to the large walkout family room. With an additional 2 bedrooms both with walk in closets you won't lack for space in this home! Lots of tree coverage in the backyard gives you privacy in the home that can't be beat! All major appliances are 2 years old or less! Don't miss out on this stunning home!
- Type:
- Single Family
- Sq.Ft.:
- 3,434
- Status:
- Active
- Beds:
- 5
- Lot size:
- 0.22 Acres
- Year built:
- 2023
- Baths:
- 4.00
- MLS#:
- 6475225
- Subdivision:
- Summerbrooke
ADDITIONAL INFORMATION
Our last homesite/ model for sale in our Summerbrooke neighborhood. 5 bed, 4 bath, 3 car garage. This home offers a stunning gourmet kitchen with large center island ideal for entertaining. his floor plan offers a large walk through pantry, perfect for large appliances and storage. Main floor Inc fireplace and built ins, abundance of windows offering a lot of natural light. Upper level inc large laundry space, near the 4 beds., primary bed/ bath offers spacious walk-in closet. The bath offers a large, tiled walk-in shower w/ dual shower heads. LL finish. Located close to Diffley & Cty Rd #3. Easy access to freeways and airport. Buyers can still make their color selections.
$1,379,000
4010 Haven Woods Court Eagan, MN 55123
- Type:
- Single Family
- Sq.Ft.:
- 4,123
- Status:
- Active
- Beds:
- 5
- Lot size:
- 0.33 Acres
- Year built:
- 2022
- Baths:
- 5.00
- MLS#:
- 6472774
- Subdivision:
- Haven Woods
ADDITIONAL INFORMATION
Welcome home to Custom One Homes last remaining model in Haven Woods, Eagan! This boutique development features only 10 homesites with unique architectural design and beautiful craftsmanship and quality. This two-story model features an open main level floor plan, with the primary suite and 3 additional bedrooms up- including a lounge/flex area and the 5th bedroom in the lower level! Large Andersen Windows throughout boasting the views surrounding you! Entertain in the lower level with a game room, fireplace and walk-up bar area! No HOA!
$525,000
1320 Kolstad Lane Eagan, MN 55123
- Type:
- Single Family
- Sq.Ft.:
- 2,581
- Status:
- Active
- Beds:
- 2
- Lot size:
- 2 Acres
- Year built:
- 1971
- Baths:
- 2.00
- MLS#:
- 6470616
ADDITIONAL INFORMATION
This home was built by the original owner and sits on a pristine 2-acre parcel flanked with abundant woods and majestic pine trees. There is even a great view of a small lake, Fish Lake. A private road leads up to this unique home, which features one large outbuilding and a tuck-under garage. The lower level offers great space with abundant possibilities. The upper level boasts a great room with a large stone fireplace, a dining area, office space, a 3-season porch, 2 bedrooms, and a full bath to complete this floor. While the home needs updating, the potential is limitless with the 2-acre parcel, making it a complete and amazing package.
$734,900
712 Stonewood Road Eagan, MN 55123
- Type:
- Single Family
- Sq.Ft.:
- 4,074
- Status:
- Active
- Beds:
- 5
- Lot size:
- 0.98 Acres
- Year built:
- 1986
- Baths:
- 5.00
- MLS#:
- 6468981
- Subdivision:
- Windtree 5th Add
ADDITIONAL INFORMATION
Take a look at this meticulously renovated 4000 + square foot home, nestled on an acre of land in the desirable Aspen Ridge neighborhood! Upon entering, you'll be welcomed by the impressive features of this home, including a spacious kitchen with an island, a dining room filled with abundance of natural light, 4 wood burning fireplaces, two expansive storage rooms, and ample built-in cabinets throughout. The bedrooms offer generous space, and the owner’s suite balcony provides a breathtaking sunset view. The lower level includes a spacious entertainment room with a wet bar and offers access to the private fenced backyard, featuring a heated inground pool and an expansive deck. This home comes with a 1 year home warranty that includes coverage for the pool. Don't let this enchanting opportunity slip away; schedule a private tour today!
$898,900
701 Marie Court Eagan, MN 55123
- Type:
- Single Family
- Sq.Ft.:
- 4,014
- Status:
- Active
- Beds:
- 5
- Lot size:
- 0.41 Acres
- Year built:
- 2023
- Baths:
- 4.00
- MLS#:
- 6414960
- Subdivision:
- Schramm Meadows
ADDITIONAL INFORMATION
Tour this home as an example for building on one of our other homesites. Special features include a Gourmet Kitchen, custom cabinetry, huge walk in pantry w/cabinets, fireplace w/custom reclaimed mantel & vertical shiplap, a spacious mud room complete w/walk in gear closet. Double doors welcome you into the primary suite, a large walk in closet w/laminate shelving. Primary bath w/in-floor heat, Lg. walk in shower w/rain head. Upper laundry has cabinet w/drop in tub. Walkout level bar area. Garage has floor drain, insulated walls/ceiling & double sided steel insulated doors. Roughed in for heater. Elec service for future charging station. Built by multi award winning custom builder. Enjoy lasting quality. Superior materials & craftsmanship. Unbeatable attention to detail & customer care is why this builder has been voted Eagan's Best Builder for the last 9 consecutive years! Thorson Homes is a local family owned custom builder with over 40 years of happy home owners!
Andrea D. Conner, License # 40471694,Xome Inc., License 40368414, AndreaD.Conner@Xome.com, 844-400-XOME (9663), 750 State Highway 121 Bypass, Suite 100, Lewisville, TX 75067

Xome Inc. is not a Multiple Listing Service (MLS), nor does it offer MLS access. This website is a service of Xome Inc., a broker Participant of the Regional Multiple Listing Service of Minnesota, Inc. Open House information is subject to change without notice. The data relating to real estate for sale on this web site comes in part from the Broker ReciprocitySM Program of the Regional Multiple Listing Service of Minnesota, Inc. are marked with the Broker ReciprocitySM logo or the Broker ReciprocitySM thumbnail logo (little black house) and detailed information about them includes the name of the listing brokers. Copyright 2024, Regional Multiple Listing Service of Minnesota, Inc. All rights reserved.
Saint Paul Real Estate
The median home value in Saint Paul, MN is $304,800. This is higher than the county median home value of $289,400. The national median home value is $219,700. The average price of homes sold in Saint Paul, MN is $304,800. Approximately 67.45% of Saint Paul homes are owned, compared to 30.14% rented, while 2.41% are vacant. Saint Paul real estate listings include condos, townhomes, and single family homes for sale. Commercial properties are also available. If you see a property you’re interested in, contact a Saint Paul real estate agent to arrange a tour today!
Saint Paul, Minnesota 55123 has a population of 66,102. Saint Paul 55123 is less family-centric than the surrounding county with 34.02% of the households containing married families with children. The county average for households married with children is 35.46%.
The median household income in Saint Paul, Minnesota 55123 is $84,756. The median household income for the surrounding county is $79,995 compared to the national median of $57,652. The median age of people living in Saint Paul 55123 is 37.8 years.
Saint Paul Weather
The average high temperature in July is 82.8 degrees, with an average low temperature in January of 6.2 degrees. The average rainfall is approximately 31.9 inches per year, with 49.7 inches of snow per year.
