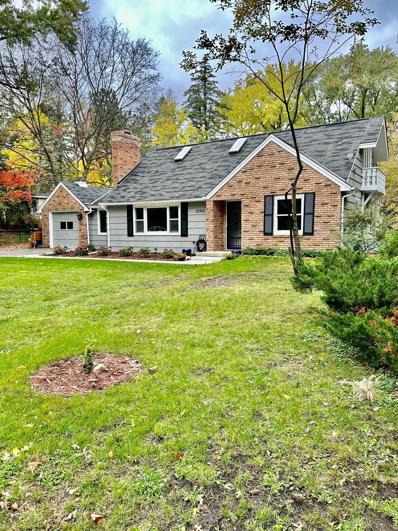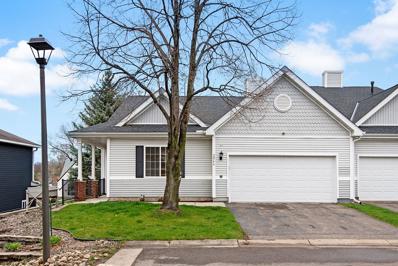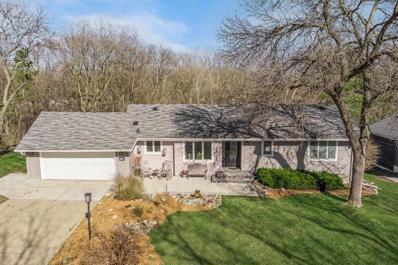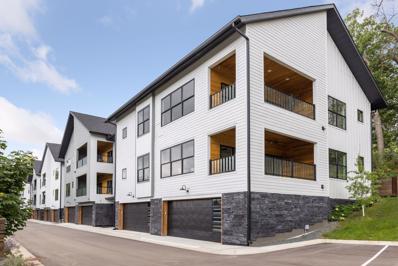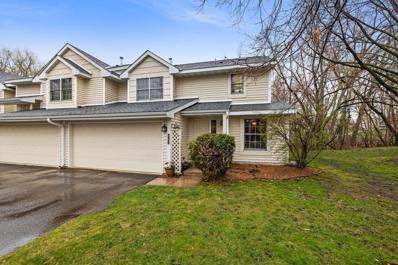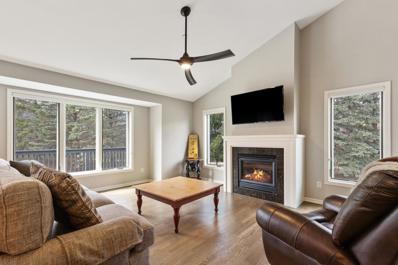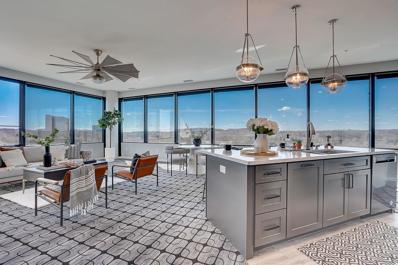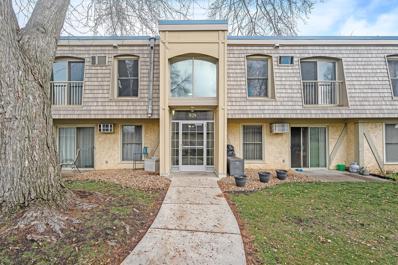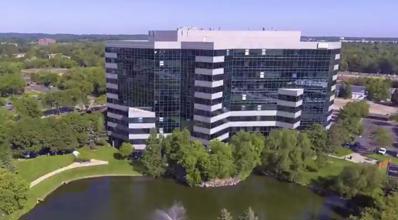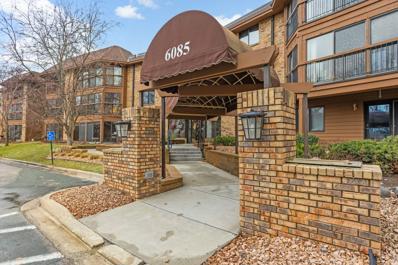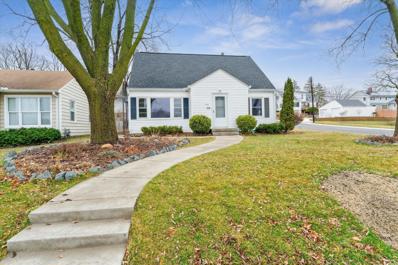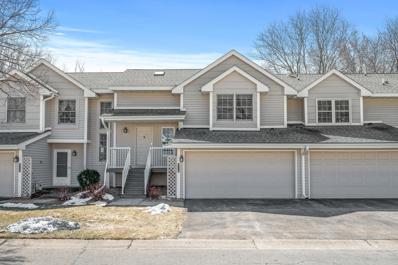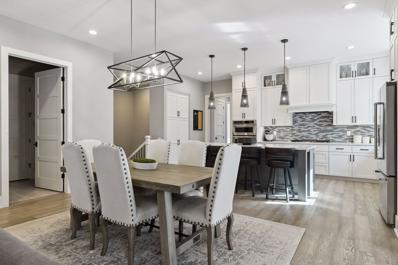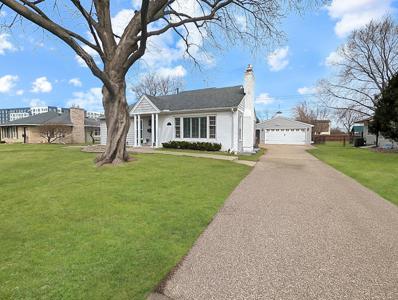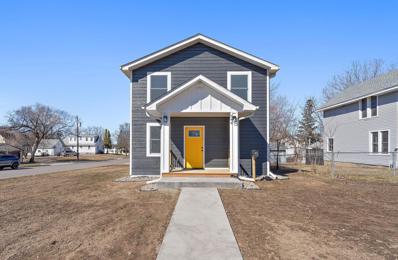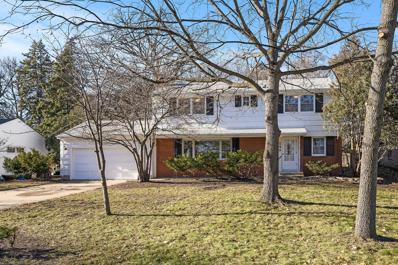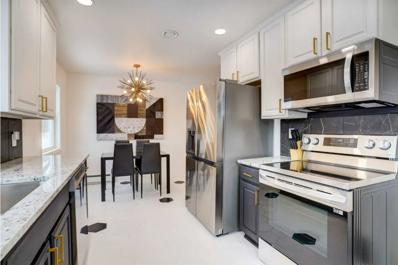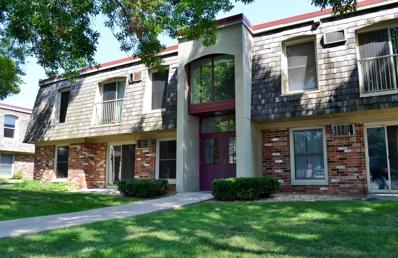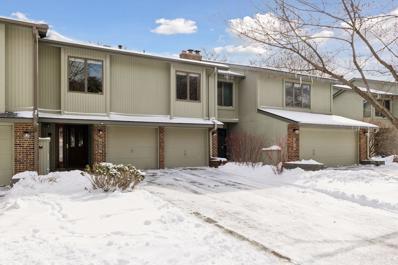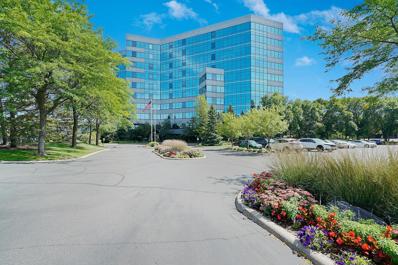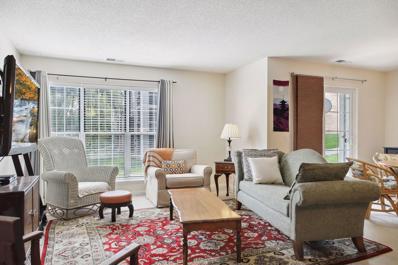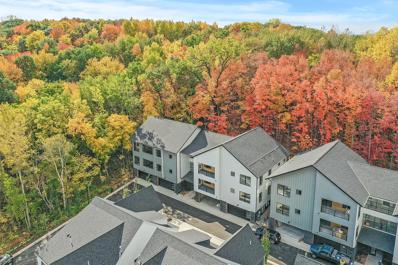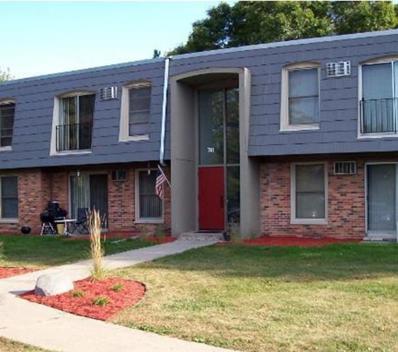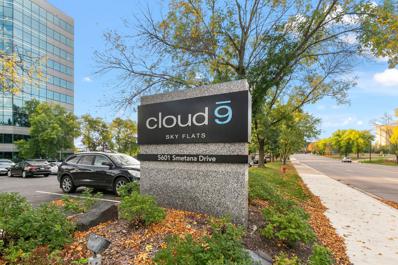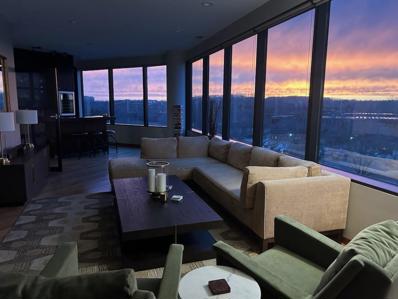Hopkins Real EstateThe median home value in Hopkins, MN is $260,200. This is lower than the county median home value of $289,200. The national median home value is $219,700. The average price of homes sold in Hopkins, MN is $260,200. Approximately 31.34% of Hopkins homes are owned, compared to 64.43% rented, while 4.23% are vacant. Hopkins real estate listings include condos, townhomes, and single family homes for sale. Commercial properties are also available. If you see a property you’re interested in, contact a Hopkins real estate agent to arrange a tour today! Hopkins, Minnesota 55343 has a population of 18,217. Hopkins 55343 is less family-centric than the surrounding county with 31.08% of the households containing married families with children. The county average for households married with children is 33.56%. The median household income in Hopkins, Minnesota 55343 is $53,027. The median household income for the surrounding county is $71,154 compared to the national median of $57,652. The median age of people living in Hopkins 55343 is 33.1 years. Hopkins WeatherThe average high temperature in July is 83.1 degrees, with an average low temperature in January of 7.2 degrees. The average rainfall is approximately 31.5 inches per year, with 52.4 inches of snow per year. Nearby Homes for Sale |
