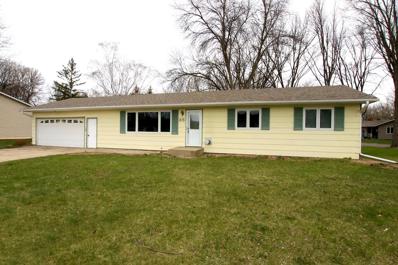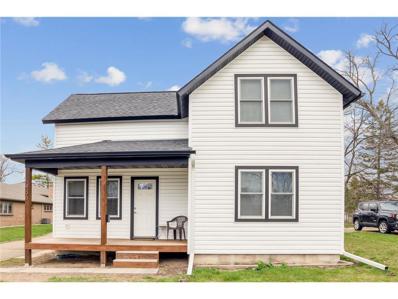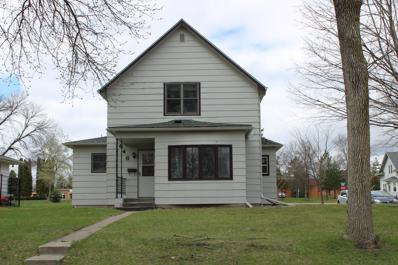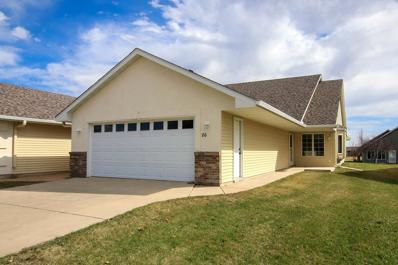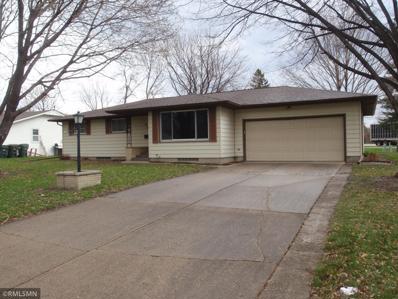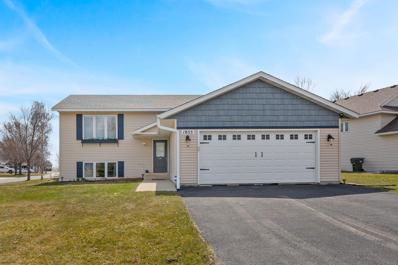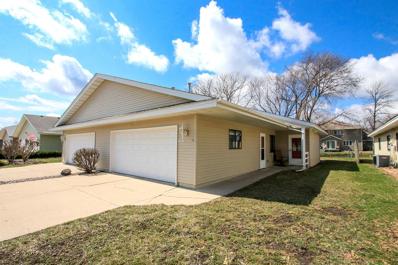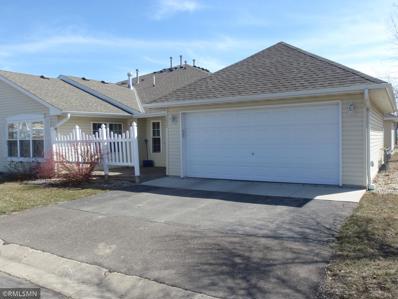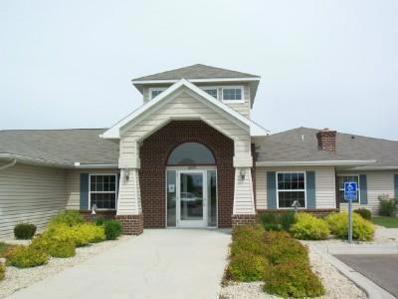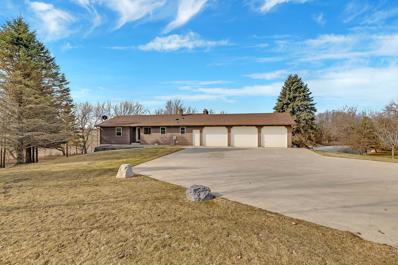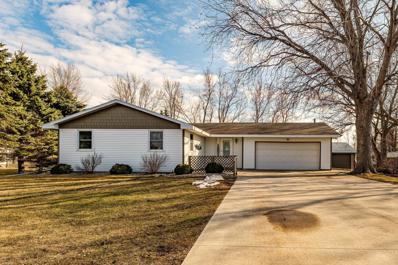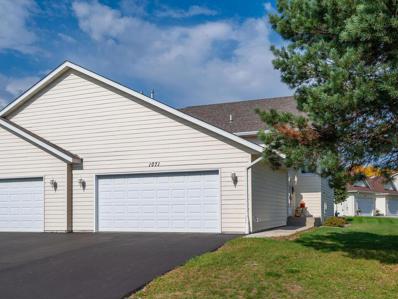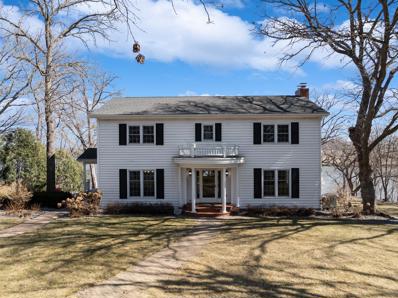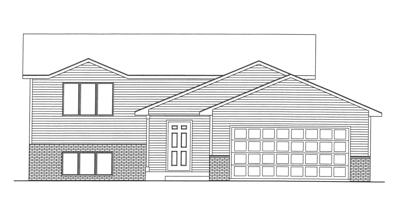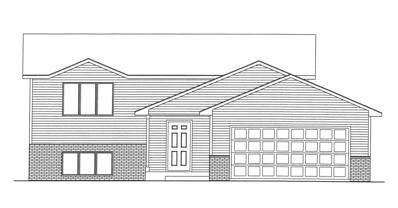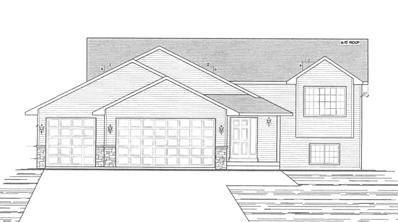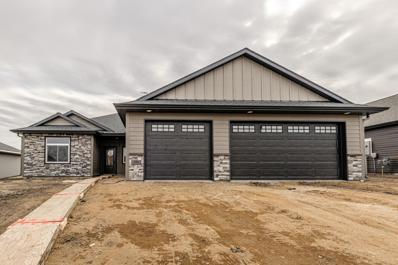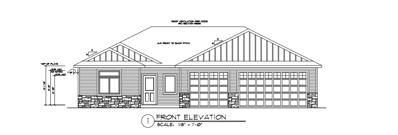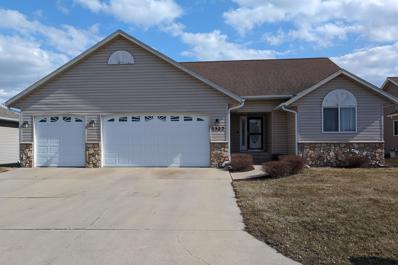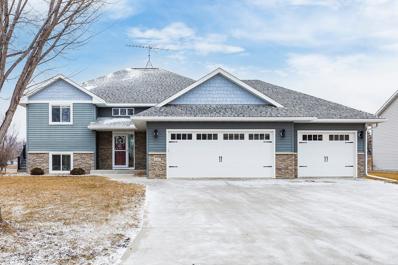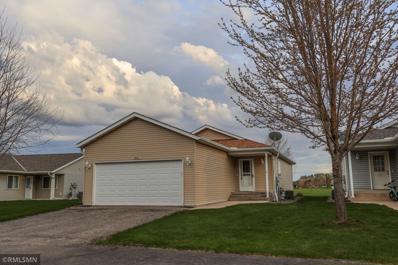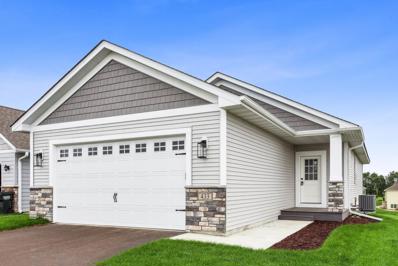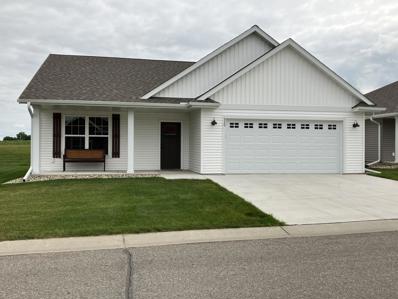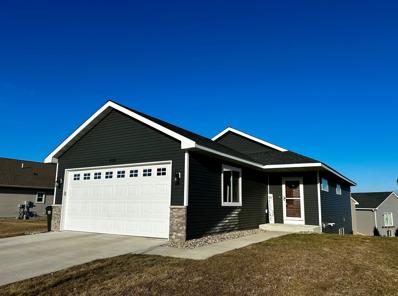Hutchinson MN Homes for Sale
- Type:
- Single Family
- Sq.Ft.:
- 1,998
- Status:
- NEW LISTING
- Beds:
- 4
- Year built:
- 1970
- Baths:
- 2.00
- MLS#:
- 6503741
ADDITIONAL INFORMATION
SE Hutchinson 4 bedroom rambler located on a nice corner lot features new carpeting in lower level, updated main floor windows in 2020 and new AC in 2022. Family room in lower level with fireplace. Nice tiled shower in lower level bathroom. Patio door off of dining room to deck. Double attached garage. This home is ready to move into!
- Type:
- Single Family
- Sq.Ft.:
- 1,560
- Status:
- NEW LISTING
- Beds:
- 3
- Lot size:
- 0.21 Acres
- Year built:
- 1905
- Baths:
- 2.00
- MLS#:
- WIREX_WWRA6522809
- Subdivision:
- North Half, Hutchinson
ADDITIONAL INFORMATION
Nicely remodeled 3 bedroom, 1.5 bath home with SS appliances, LPV flooring, hard surface countertops, large main floor bedroom and a 3 car garage that will have new siding prior to closing!
- Type:
- Single Family
- Sq.Ft.:
- 1,793
- Status:
- NEW LISTING
- Beds:
- 3
- Year built:
- 1901
- Baths:
- 2.00
- MLS#:
- 6521237
- Subdivision:
- College Add Lot-010 Block-002
ADDITIONAL INFORMATION
Seriously, a 3 Bedroom Home in Hutchinson for only $229,900. Including a Big Corner Lot and a detached 2 Car Heated Garage. Custom Cabinets in Kitchen and Main floor Full Bath. 3 Season Porch to enjoy most of the year. Solid & Very Well designed older home. Large Formal Dining Room off the Kitchen. Living Room also has Custom Woodwork. All bedrooms are together up stairs. Primary Bedroom has a Deep Closet. The Basement has good ceiling height so you can walk upright and is great for Storage and Storm Shelter... Better hurry, as this one won't last on the market long...! Call Today.
- Type:
- Townhouse
- Sq.Ft.:
- 1,646
- Status:
- Active
- Beds:
- 2
- Lot size:
- 0.16 Acres
- Year built:
- 2006
- Baths:
- 2.00
- MLS#:
- 6516795
- Subdivision:
- Rearrang Of Brolls Third Add
ADDITIONAL INFORMATION
Beautiful town home featuring all-new flooring and carpet throughout. Enjoy the perfect location and open floor plan in this upgraded one level living. Association takes care of snow removal and lawn care.
- Type:
- Single Family
- Sq.Ft.:
- 1,782
- Status:
- Active
- Beds:
- 3
- Lot size:
- 0.31 Acres
- Year built:
- 1960
- Baths:
- 2.00
- MLS#:
- 6519525
- Subdivision:
- Andersons Sub
ADDITIONAL INFORMATION
Roomy well maintained rambler located in SW Hutchinson. Updated KT in 2012. Hardwood floors, Sunroom & 3 season porch. 2nd KT in basmt for canning. Bar with "reto" fridge that stays. New furnace in Nov of 2023 with CA unit being installed when warmer. New picture wndow 2 years ago.
- Type:
- Single Family
- Sq.Ft.:
- 1,812
- Status:
- Active
- Beds:
- 3
- Lot size:
- 0.27 Acres
- Year built:
- 2001
- Baths:
- 2.00
- MLS#:
- 6516921
- Subdivision:
- Island View Heights Fifth Add
ADDITIONAL INFORMATION
Beautiful 3 bedroom, 2 bath home on spacious corner lot. Gorgeous kitchen features center island, SS appliances, granite and glass subway tile backsplash. Primary suite features an en suite tile walk in shower and open concept walk in closet/dressing room. Tons of storage. New 14x16 maintenance free deck. 5 minute walk to Drift Rider Park.
- Type:
- Townhouse
- Sq.Ft.:
- 1,191
- Status:
- Active
- Beds:
- 2
- Year built:
- 1982
- Baths:
- 2.00
- MLS#:
- 6516821
ADDITIONAL INFORMATION
One level living with this 2 bedroom townhome located in SW Hutchinson. Open floor plan with door to patio, main floor laundry and 1 1/2 baths. Double attached garage with storage. Assocation takes care of snow removal and lawn care.
- Type:
- Townhouse
- Sq.Ft.:
- 1,310
- Status:
- Active
- Beds:
- 2
- Lot size:
- 0.04 Acres
- Year built:
- 2003
- Baths:
- 2.00
- MLS#:
- 6514964
- Subdivision:
- Ravenwood Condo 2nd Sup
ADDITIONAL INFORMATION
Convenient one level living close to shopping, theater, rec center and restaurants. Roomy primary bedroom has private bath and walk in closet. 2nd bedroom with walk in closet. Beautiful new LVT vinyl and carpet throughout home. Kitchen with new SS appliances. Living room features a gas burning fireplace. Attached insulated garage and roof new in 2020.
- Type:
- Other
- Sq.Ft.:
- 1,255
- Status:
- Active
- Beds:
- 2
- Lot size:
- 0.03 Acres
- Year built:
- 2005
- Baths:
- 2.00
- MLS#:
- 6515642
- Subdivision:
- Community Of Lakeridge
ADDITIONAL INFORMATION
Community of Lakeridge exclusively for people 55+ of age. 2 bedroom, 2 bath condo with recent updates such as remodeled baths, paint, carpeting, kitchen counters and appliances. Primary suite offers double closets and 3/4 bath with walk in shower. Large eat in kitchen with bar, open floor plan and sunroom with door to patio. Lakeridge offers shared amenities: craft room, exercise room, game room, guest room, gathering room, library, kitchen and beautiful courtyard.
- Type:
- Single Family
- Sq.Ft.:
- 3,030
- Status:
- Active
- Beds:
- 4
- Lot size:
- 1.87 Acres
- Year built:
- 1979
- Baths:
- 3.00
- MLS#:
- 6513565
- Subdivision:
- Lilac Hill Add
ADDITIONAL INFORMATION
Spacious home perfectly positioned on a park like property overlooking a private pond. This beautifully maintained home has over 3,000 sq ft, 4 bedrooms, 3 bathrooms and an attached insulated 3 stall garage with additional tuck under garage or workshop. 4 season porch off the back of the home offers west facing wall to wall windows for picturesque sunset views! Open concept with well laid out kitchen design and spacious lower level with bar make for great entertaining and family time. All living facilities on main level. Adjacent wooded lot is also being offered separately.
- Type:
- Single Family
- Sq.Ft.:
- 1,876
- Status:
- Active
- Beds:
- 4
- Lot size:
- 0.49 Acres
- Year built:
- 1967
- Baths:
- 2.00
- MLS#:
- 6503619
- Subdivision:
- Prairie View
ADDITIONAL INFORMATION
4 bedroom 2 bath home in south Hutchinson. Spacious .49 acres lot. Home features engineered hardwood floors, oak cabinets, high definition countertops and a tiled backsplash. Dining room includes a patio door to a deck for entertaining. 3 bedrooms on one level, a spacious family room and a lower level bedroom with an attached bath that has a tiled walk-in shower. Home also features 2 car garage and 30'x38' shop with in-floor heat. In a great location close to shopping and the hospital. Quick close possible. America's Home Preferred Warranty included.
- Type:
- Other
- Sq.Ft.:
- 1,609
- Status:
- Active
- Beds:
- 3
- Lot size:
- 0.68 Acres
- Year built:
- 1999
- Baths:
- 2.00
- MLS#:
- 6507815
- Subdivision:
- Island View Heights Second Add
ADDITIONAL INFORMATION
Well maintained split level twin home ready for you to move in and enjoy! The upper level features an open concept with vaulted ceilings and lots of natural light. Fantastic kitchen with abundant counter space and updated appliances. Easy to maintain laminate flooring in the living/dining and kitchen. 2 spacious bedrooms and a bath that walks through to the primary bedroom. The lower level has a large family room, huge bedroom with walk in closet and full bath. Large storage room is not included in the finished square footage. Lots of great storage throughout. Two car garage with additional space for storage. NEW FURNACE, DRIVEWAY AND SIDEWALK!
- Type:
- Single Family
- Sq.Ft.:
- 4,031
- Status:
- Active
- Beds:
- 4
- Lot size:
- 0.83 Acres
- Year built:
- 1974
- Baths:
- 4.00
- MLS#:
- 6495687
- Subdivision:
- Sioux Hills
ADDITIONAL INFORMATION
Enjoy Campbell Lake all summer long with additional amenities! Beyond this fully recreational lake lies the Crow River Golf Club with spectacular views. Sellers are including their dock (2020) with the sale of the property. AC, furnace, water heater all replaced in 2019. Carpet and paint in sunroom replaced March 2024. This beautiful Two-Story home features 4 bedrooms on one level, a beautiful sunroom and formal dining room, plus great patio space, amazing lighting and plenty of room for entertaining both inside and outside. The following items included in the sale of the property: Exercise equipment (treadmill, elliptical, inversion board), freezer and refrigerator in basement, TV in basement fitness room and armoire in living room.
- Type:
- Single Family
- Sq.Ft.:
- 997
- Status:
- Active
- Beds:
- 2
- Year built:
- 2024
- Baths:
- 1.00
- MLS#:
- 6505807
ADDITIONAL INFORMATION
New Construction- to be built. Two bedroom, one bathroom, split entry home will feature vaulted ceilings, granite countertops in kitchen & bathrooms, stainless steel appliances, white cabinets, and raised panel white doors. Vinyl siding and vinyl windows. Double attached garage. Extra deep lot in NW Hutchinson.
- Type:
- Single Family
- Sq.Ft.:
- 1,700
- Status:
- Active
- Beds:
- 4
- Year built:
- 2024
- Baths:
- 2.00
- MLS#:
- 6505791
ADDITIONAL INFORMATION
New Construction- to be built. Four bedroom, two bathroom, split entry home with finished lower level will feature vaulted ceilings, granite countertops in kitchen & bathrooms, stainless steel appliances, white cabinets, and raised panel white doors. Vinyl siding and vinyl windows. Double attached garage. Extra deep lot in NW Hutchinson.
- Type:
- Single Family
- Sq.Ft.:
- 1,300
- Status:
- Active
- Beds:
- 3
- Year built:
- 2024
- Baths:
- 2.00
- MLS#:
- 6505780
ADDITIONAL INFORMATION
New Construction- to be built. Three bedroom, two bathroom, split entry home with walkout lower level will feature vaulted ceilings, primary suite with walk in closet & bath, granite countertops in kitchen & bathrooms, stainless steel appliances, white cabinets, and raised panel white doors. Vinyl siding and vinyl windows. 3 stall garage will be insulated and sheetrocked. Extra deep lot in NW Hutchinson.
- Type:
- Single Family
- Sq.Ft.:
- 1,825
- Status:
- Active
- Beds:
- 3
- Lot size:
- 0.24 Acres
- Year built:
- 2024
- Baths:
- 2.00
- MLS#:
- 6502324
- Subdivision:
- Summerset Third Add
ADDITIONAL INFORMATION
3 bedroom, 2 bath slab on grade executive home with an oversized 3-stall garage. Home has a grand feeling with 9' ceilings, gas fireplace with side built-in cabinets, LVT flooring throughout common areas, stained premium alder cabinetry throughout, recessed lights in common areas and tray-vault in Great Room. Primary bedroom is spacious, 13' x 15' with private bathroom that features cultured marble countertops. Kitchen features 8' island with seating on both sides, large linear pantry with adjustable shelving, granite countertops, soft close drawers, and built-in wood exhaust hood above range. Garage is heated, insulated and provides additional storage over garage, inground sprinkler system.
- Type:
- Single Family
- Sq.Ft.:
- 1,825
- Status:
- Active
- Beds:
- 3
- Lot size:
- 0.23 Acres
- Year built:
- 2024
- Baths:
- 2.00
- MLS#:
- 6501915
- Subdivision:
- Summerset Third Add
ADDITIONAL INFORMATION
To be built: 3 bedroom, 2 bath slab on grade executive home with an oversized 3-stall garage. Home has a grand feeling with 9' ceilings, gas fireplace with side built-in cabinets, LVT flooring throughout common areas, stained premium alder cabinetry throughout, recessed lights in common areas and tray-vault in Great Room. Primary bedroom is spacious, 13' x 15' with private bathroom that features granite countertops, 8' island with seating on both sides, large linear pantry with adjustable shelving, soft close drawers, and built-in wood exhaust hood above range. Garage is heated, insulated and provides additional storage over garage.
- Type:
- Single Family
- Sq.Ft.:
- 2,900
- Status:
- Active
- Beds:
- 4
- Lot size:
- 0.25 Acres
- Year built:
- 2004
- Baths:
- 3.00
- MLS#:
- 6497888
- Subdivision:
- Summerset Second Add
ADDITIONAL INFORMATION
Quality built 4 bedroom home featuring 10' ceilings in living room and gas fireplace, tray vault in dining room, oak doors and custom cabinetry throughout. Primary bedroom decorative tray ceiling and full en suite including stand alone shower and jacuzzi tub. Three bedrooms on the main level. Maintenance free deck off the dining room with stairwell to a paver patio. Back yard views of a wildlife pond. 3 stall sheet rocked garage. Main floor laundry and bonus laundry in lower level. Lower level boasts a full kitchen/family room entertainment area, den with a gas fireplace, cappuccino/coffee bar room and a finished storage room.
- Type:
- Single Family
- Sq.Ft.:
- 2,926
- Status:
- Active
- Beds:
- 5
- Lot size:
- 0.28 Acres
- Year built:
- 2013
- Baths:
- 3.00
- MLS#:
- 6480367
ADDITIONAL INFORMATION
Stunning 5 BR, 3 BA split-entry home in desirable neighborhood! Upstairs boasts 3 bedrooms, including a primary bedroom with a 3/4 bath. Revel in the spacious living areas w/ vaulted ceilings, adorned w/ Knotty Alder cabinets & LVT flooring. Step out onto the maintenance-free deck for delightful outdoor moments. The walkout basement is a haven w/ expansive family room adorned w/ a cozy gas fireplace, 2 additional bedrooms, a full bathroom, & laundry room featuring built-in cabinets. Completing the package is a 3-car attached garage, insulated & heated w/ direct access to the lower level utility room, offering the perfect space for all your needs. Experience the epitome of comfort and style in this dream home!
- Type:
- Single Family-Detached
- Sq.Ft.:
- 2,100
- Status:
- Active
- Beds:
- 4
- Year built:
- 2004
- Baths:
- 2.00
- MLS#:
- 6487163
- Subdivision:
- Island View Heights
ADDITIONAL INFORMATION
Very open floor plan - 4 bedrooms, 2 baths New Flooring and carpet / New Maytag kitchen appliances / Walk in pantry / Master suite w-large Walkin closet and walk through to bathroom / Seller will consider Contract for Deed.
- Type:
- Single Family
- Sq.Ft.:
- 2,447
- Status:
- Active
- Beds:
- 4
- Lot size:
- 0.12 Acres
- Year built:
- 2023
- Baths:
- 3.00
- MLS#:
- 6426993
- Subdivision:
- Southfork Ridge Third Add
ADDITIONAL INFORMATION
Castle Gate Construction presents their newest model! Featuring 2 bedrooms on the main floor, private master bath & walk-in closet, main floor laundry, walk-in pantry. This home is full of additional features such as granite countertops, tile backsplash, premium LVP flooring and much more!
- Type:
- Single Family
- Sq.Ft.:
- 1,420
- Status:
- Active
- Beds:
- 2
- Lot size:
- 0.06 Acres
- Year built:
- 2021
- Baths:
- 2.00
- MLS#:
- 6419351
- Subdivision:
- Southfork Ridge Fourth Add
ADDITIONAL INFORMATION
Property 520 Southfork Cir SE, Hutchinson, MN is a newly constructed single-family home that was built in 2021. Situated in a charming neighborhood, this property offers a comfortable and modern living space.One level living on the edge of town. Beautiful country views in this new patio home that features a center island kitchen with granite countertops and stainless steel appliances, open floor plan and 2 bedrooms. Large private suite with shower & walk in closet. Two stall garage is sheet rocked and insulated. Association takes care of snow removal and lawn care. Come enjoy the quiet life on the edge of town.Overall, property 520 Southfork Cir SE, Hutchinson, MN presents an excellent opportunity for anyone seeking a newly built, single-family home in a desirable location. With its appealing design, practical layout, and convenient amenities, this property provides a comfortable and enjoyable living experience.
- Type:
- Single Family
- Sq.Ft.:
- 2,140
- Status:
- Active
- Beds:
- 3
- Lot size:
- 0.12 Acres
- Year built:
- 2019
- Baths:
- 3.00
- MLS#:
- 6386184
- Subdivision:
- Southfork Ridge Third Add
ADDITIONAL INFORMATION
This home offers 3.25% assumable loan, a rare opportunity! Don't miss out on the chance to make this your forever home. Newer home in a picturesque neighborhood. This property offers an abundance of features that will elevate your everyday living. Prepare your meals in your gorgeous kitchen with high end stainless appliances, Quartz Countertop, pull out drawers, spacious pantry, undermount lighting, kitchen island, bright lighting throughout. Enjoy an open layout that seamlessly connect kitchen, living and dining room. Watch the Sunrise from your kitchen & DR. This layout is perfect for hosting gatherings and creating cherished memories. Master suite with bathroom, double sinks, walk in closet. Main floor laundry and 1/2 bath. Lower level offers 2 bedrooms, an office and family room with walkout to patio. 2 car garage. Charming neighborhood with walking paths and parks nearby, easy access to shopping.
Andrea D. Conner, License # 40471694,Xome Inc., License 40368414, AndreaD.Conner@Xome.com, 844-400-XOME (9663), 750 State Highway 121 Bypass, Suite 100, Lewisville, TX 75067

Xome Inc. is not a Multiple Listing Service (MLS), nor does it offer MLS access. This website is a service of Xome Inc., a broker Participant of the Regional Multiple Listing Service of Minnesota, Inc. Open House information is subject to change without notice. The data relating to real estate for sale on this web site comes in part from the Broker ReciprocitySM Program of the Regional Multiple Listing Service of Minnesota, Inc. are marked with the Broker ReciprocitySM logo or the Broker ReciprocitySM thumbnail logo (little black house) and detailed information about them includes the name of the listing brokers. Copyright 2024, Regional Multiple Listing Service of Minnesota, Inc. All rights reserved.
| Information is supplied by seller and other third parties and has not been verified. This IDX information is provided exclusively for consumers personal, non-commercial use and may not be used for any purpose other than to identify perspective properties consumers may be interested in purchasing. Copyright 2024 - Wisconsin Real Estate Exchange. All Rights Reserved Information is deemed reliable but is not guaranteed |
Hutchinson Real Estate
The median home value in Hutchinson, MN is $166,300. This is lower than the county median home value of $168,300. The national median home value is $219,700. The average price of homes sold in Hutchinson, MN is $166,300. Approximately 66.81% of Hutchinson homes are owned, compared to 28.32% rented, while 4.87% are vacant. Hutchinson real estate listings include condos, townhomes, and single family homes for sale. Commercial properties are also available. If you see a property you’re interested in, contact a Hutchinson real estate agent to arrange a tour today!
Hutchinson, Minnesota 55350 has a population of 13,836. Hutchinson 55350 is less family-centric than the surrounding county with 26.4% of the households containing married families with children. The county average for households married with children is 30.54%.
The median household income in Hutchinson, Minnesota 55350 is $55,705. The median household income for the surrounding county is $59,869 compared to the national median of $57,652. The median age of people living in Hutchinson 55350 is 39.1 years.
Hutchinson Weather
The average high temperature in July is 83.1 degrees, with an average low temperature in January of 2.7 degrees. The average rainfall is approximately 30.1 inches per year, with 43.5 inches of snow per year.
