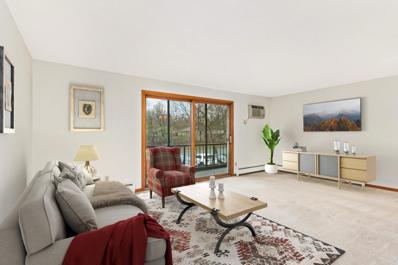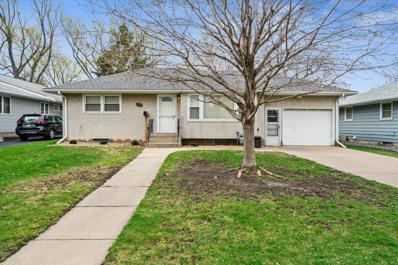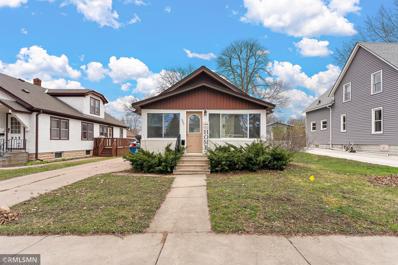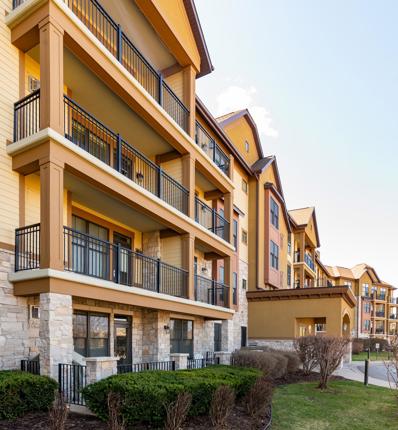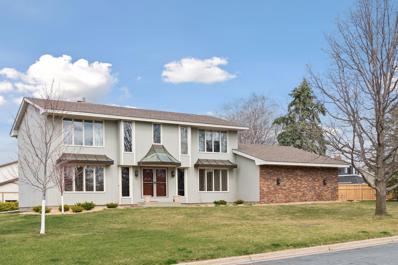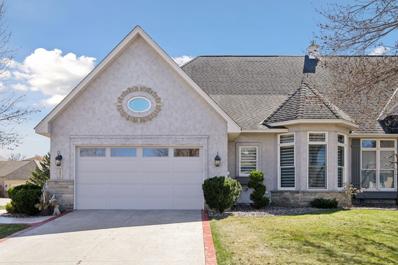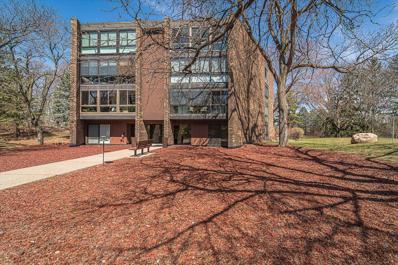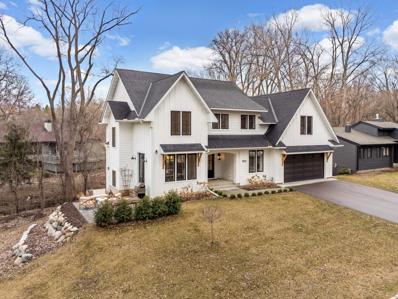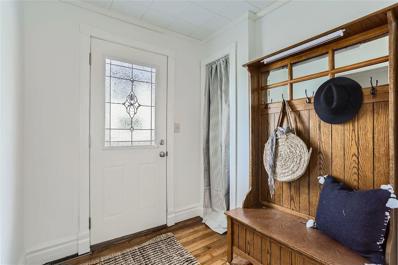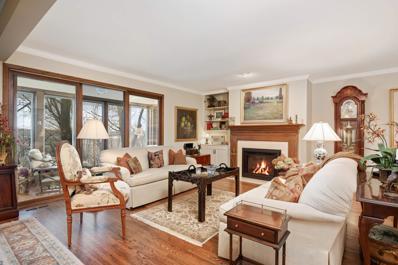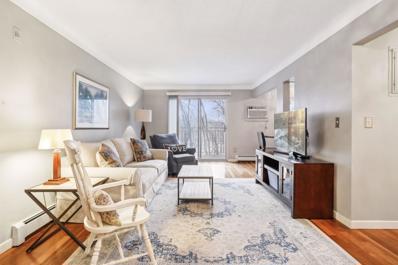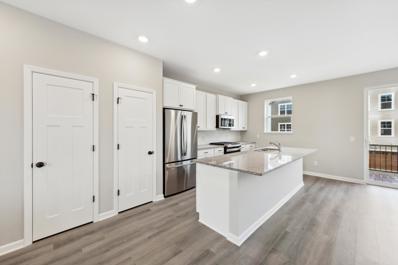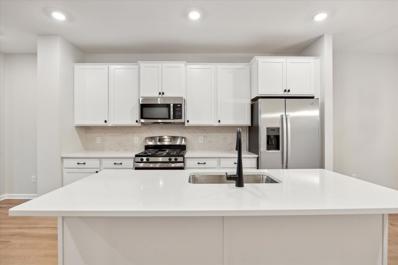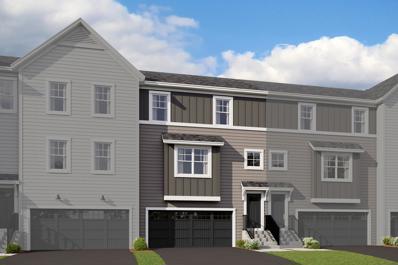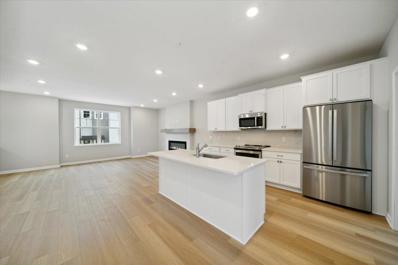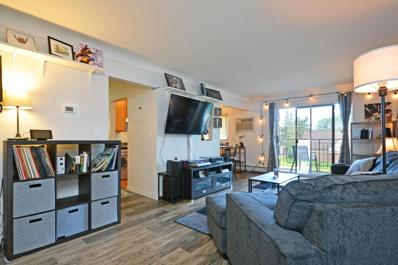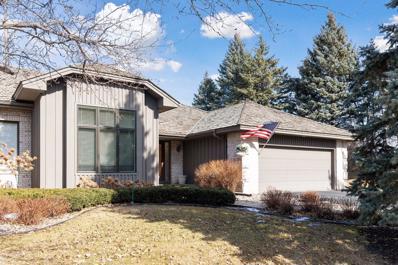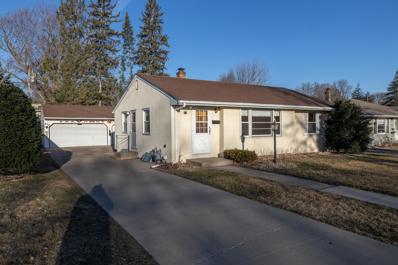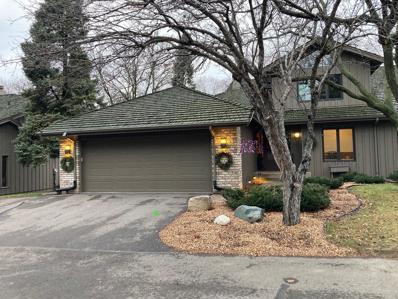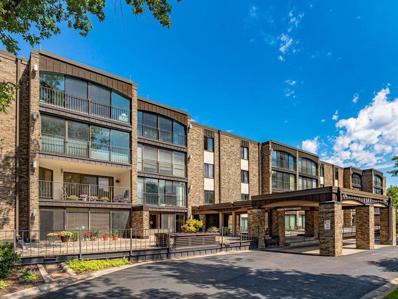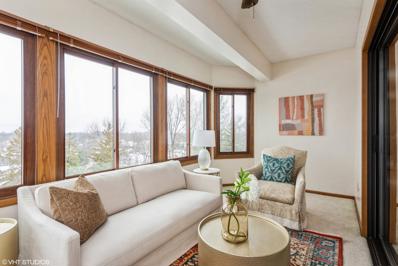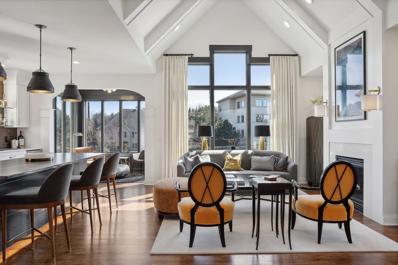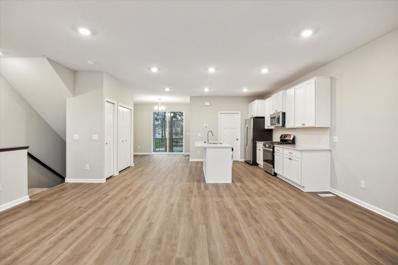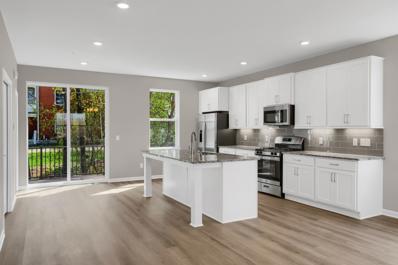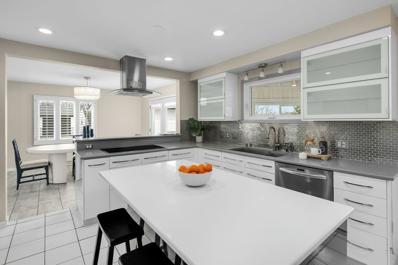Saint Paul MN Homes for Sale
- Type:
- Low-Rise
- Sq.Ft.:
- 886
- Status:
- NEW LISTING
- Beds:
- 1
- Year built:
- 1969
- Baths:
- 1.00
- MLS#:
- 6521583
- Subdivision:
- Tilsens Westview Park
ADDITIONAL INFORMATION
- Type:
- Single Family
- Sq.Ft.:
- 848
- Status:
- NEW LISTING
- Beds:
- 2
- Lot size:
- 0.2 Acres
- Year built:
- 1958
- Baths:
- 1.00
- MLS#:
- 6521297
- Subdivision:
- Seminole Add
ADDITIONAL INFORMATION
Generational home with beautiful wood floors, spacious living room and wonder screened sun room of the back. This home features an attached 1 car a garage for storage or your vehicle. The kitchen is well maintained and ready for the get together meals with an eat in kitchen and lots of pantry space. Downstairs, there is plenty of room for future finishing, lots of built in storage and a newer, well maintained furnace. This one has great location so come see it quick before its gone!
- Type:
- Single Family
- Sq.Ft.:
- 1,067
- Status:
- NEW LISTING
- Beds:
- 2
- Lot size:
- 0.17 Acres
- Year built:
- 1926
- Baths:
- 1.00
- MLS#:
- 6517337
- Subdivision:
- Jackson & Bidwells Add
ADDITIONAL INFORMATION
Welcome to 931 Bellows St, a charming abode in the heart of West Saint Paul! This tastefully updated 2-bed, 1-bath home boasts modern flair and cozy comfort. Discover the bonus non-conforming room on the upper level, offering versatility for your needs. With space to expand in the basement, envision endless possibilities. Don't miss the chance to make this your haven!
- Type:
- Other
- Sq.Ft.:
- 1,201
- Status:
- NEW LISTING
- Beds:
- 1
- Year built:
- 2006
- Baths:
- 2.00
- MLS#:
- 6518762
- Subdivision:
- Summit Of Mendota Heights
ADDITIONAL INFORMATION
Rare opportunity for this main floor one bedroom plus den or future second bedroom in the Summit of Mendota Heights. This lovely unit is conveniently located near the entrance as is the underground heated garage, car wash and large storage unit. The common areas are stunning. Oversized patio looks out to lovely gardens and custom townhomes. Absolutely pristine condition with gas fireplace, hardwood floors, lovingly cared for by the first and original owner to build in the Summit. Garage space #17; Storage unit #015
- Type:
- Single Family
- Sq.Ft.:
- 3,697
- Status:
- NEW LISTING
- Beds:
- 4
- Lot size:
- 0.36 Acres
- Year built:
- 1972
- Baths:
- 3.00
- MLS#:
- 6517442
- Subdivision:
- Somerset Park
ADDITIONAL INFORMATION
Welcome to this lovingly cared for and well maintained "late" mid-century four bedroom, three bath, custom contemporary two-story with all amenities. The main floor offers a spectacular design to allow for easy access to enjoy the cooks kitchen, family/entertaining space and flows effortlessly to formal living and dining areas. Main level laundry and powder room are conveniently located as well. A spacious and sun-drenched ensuite primary with 3 adjoining bedrooms and bath make up the second floor. The lower level fun room offers walk-in cedar storage and more! This home sits majestically on a corner lot that truly sets off its curb appeal with a rare side-load garage. This custom built beauty has been in the same family since it was built, and loved by current owners for the last 35 years.
- Type:
- Townhouse
- Sq.Ft.:
- 1,740
- Status:
- NEW LISTING
- Beds:
- 2
- Lot size:
- 0.18 Acres
- Year built:
- 2001
- Baths:
- 2.00
- MLS#:
- 6518676
- Subdivision:
- Stonebridge Of Lilydale
ADDITIONAL INFORMATION
Luxury meets affordability in Stonebridge! Spectacular, sun drenched, corner unit, with all the amenities. One level living, ornately designed with open floor plan, vaulted ceilings, floor to ceiling stone fireplace, Cambria counters, updated appliances, heated floors, surround sound throughout & security system. Sunroom leads to large, color stamped concrete patio. Spacious primary suite has tray ceiling with cove lighting & walk in closet. Second bedroom makes for a great office. Furnace 2020. Central Air 2018. Gated community.
- Type:
- Other
- Sq.Ft.:
- 1,722
- Status:
- NEW LISTING
- Beds:
- 2
- Year built:
- 1974
- Baths:
- 2.00
- MLS#:
- 6518362
ADDITIONAL INFORMATION
Much sought after Overlook condo. Spacious, light filled unit awaiting your personal updating. Building amenities include pool, hot tub, sauna, party room. Privacy abounds yet convenient to airport, downtowns, & shopping.
- Type:
- Single Family
- Sq.Ft.:
- 2,550
- Status:
- NEW LISTING
- Beds:
- 3
- Lot size:
- 0.38 Acres
- Year built:
- 2021
- Baths:
- 3.00
- MLS#:
- 6488902
- Subdivision:
- Valley Curve Estates
ADDITIONAL INFORMATION
Settled in a beautifully established neighborhood among mature trees and a small stream, this home has been lightly lived in and shines like new. Cohesive styling, timeless finishes and soothing earth tones flow throughout the home creating a tranquil environment. A versatile floor plan awaits you - the 2nd floor offers 3 bedrooms + the option of converting loft space into a 4th bedroom. Ready to be finished square footage exists above the garage - if finished, this would add 450 additional square feet. Fabulous kitchen, open social spaces + an office tucked away from the hustle of the day are highlights on the main floor. The unfinished lower level could be a walk-out, has full size windows, is plumbed for an additional bathroom and is ready & waiting for however you’d like to use the space. Comfortable outdoor living space on the patio offers lush views which will have you feeling far from the city - but this location offers great proximity to many of the city’s best amenities.
- Type:
- Single Family
- Sq.Ft.:
- 1,100
- Status:
- Active
- Beds:
- 2
- Lot size:
- 0.17 Acres
- Year built:
- 1880
- Baths:
- 1.00
- MLS#:
- 6509348
- Subdivision:
- Tanzers Sub
ADDITIONAL INFORMATION
Welcome to this charming house on a large double lot. As you step through the front door, you're greeted by a warm and inviting atmosphere that immediately makes you feel at home. The ground floor features a spacious living area adorned with large windows, allowing natural light to flood the space and illuminate the rich hardwood floors. The living room seamlessly flows into the lovely dining space and the updated kitchen, which boasts ample cabinet space for all your culinary needs. Whether you're preparing a quick meal or entertaining guests, this kitchen is sure to inspire your inner chef. Venture upstairs to discover two well-appointed bedrooms, each offering a peaceful retreat at the end of a long day. Completing the upper level is a fully updated bathroom. With its thoughtful updates, cozy ambiance, and convenient layout, this house is more than just a place to live—it's a sanctuary where cherished memories are made. Don't miss your chance to call this delightful property home.
- Type:
- Townhouse
- Sq.Ft.:
- 3,579
- Status:
- Active
- Beds:
- 3
- Year built:
- 1979
- Baths:
- 4.00
- MLS#:
- 6495607
- Subdivision:
- Lexington Court Rep
ADDITIONAL INFORMATION
Wonderful townhome in small association in Lexington Court. Spacious floor plan with 3 bedrooms and 4 bathrooms. 3 brick surround gas fireplaces. Walkout lower level with large family room. Lots of green space to enjoy from your 3 season porch. Over 340 square feet of storage space in lower level. Rarely available townhome in Lexington Court. HOA maintained pool and landscaping.
- Type:
- Low-Rise
- Sq.Ft.:
- 825
- Status:
- Active
- Beds:
- 2
- Year built:
- 1963
- Baths:
- 1.00
- MLS#:
- 6511926
- Subdivision:
- Mineas Garden Lts
ADDITIONAL INFORMATION
Welcome to your cozy haven in West St. Paul! This charming entry-level condo offers two bedrooms and one bath, perfect for first-time buyers or downsizers. The top floor, corner unit features a spacious living area, ideal for entertaining or relaxing and enjoys treetop views of Dodge Nature Center. Enjoy the convenience of in-unit laundry plus two assigned garage spots, providing ample parking and storage space. Located in a desirable neighborhood with easy access to local amenities, parks, schools, and shopping. Don't miss out on this fantastic opportunity to own a piece of West St. Paul!
- Type:
- Townhouse
- Sq.Ft.:
- 2,082
- Status:
- Active
- Beds:
- 3
- Lot size:
- 0.03 Acres
- Year built:
- 2024
- Baths:
- 3.00
- MLS#:
- 6515215
- Subdivision:
- Thompson Square
ADDITIONAL INFORMATION
Rate incentives! This beautiful townhome offers 2082 sq ft w 3 bd, 2.5 bath, finished lower-level rec room and a 2-car extended garage. Enjoy upgraded carpet and luxury flooring all throughout the home. The open concept allows the kitchen, dining room and family room to flow perfectly together and with 9’ high ceilings the nature light pours in! The kitchen boasts an extended island, with quartz countertops, gorgeous painted cabinets all tied together with a stunning tiled backsplash. All new stainless-steel appliances from GE that included a gas stove, counter depth fridge, an over the range microwave and a fingerprint resistant dishwasher that has a stainless-steel interior. All three bedrooms are located on the upper level as well as the washer and drier, which are included in the sale of your home. This owner’s suite has dual sinks in the ensuit bathroom and two walk in closets. Check out the lower-level finished rec room for extra living space.
- Type:
- Townhouse
- Sq.Ft.:
- 2,268
- Status:
- Active
- Beds:
- 3
- Lot size:
- 0.03 Acres
- Year built:
- 2024
- Baths:
- 3.00
- MLS#:
- 6515201
- Subdivision:
- Thompson Square
ADDITIONAL INFORMATION
Rate incentive! This stunning 3-bedroom, 2-bathroom townhome boasts a spacious interior, convenient features, and a prime location. The open floorplan creates a seamless flow from room to room, allowing for easy entertaining and comfortable everyday living. One of the highlights of this home is the modern kitchen. Featuring a functional island, ample storage, and high-quality appliances, it's a true culinary haven. The upstairs bedrooms in this home are generously sized and offer plenty of natural light. The en-suite owner's bathroom showcases a dual-sink vanity, providing convenience and luxury. Additionally, there is a second full bathroom. With over 2,000 square feet of living space, this property offers plenty of room to make it your own. The neutral color palette throughout creates a versatile backdrop for your personal style and decor preferences. Parking will never be an issue with the expansive 2-car garage, which also has extra storage room.
- Type:
- Townhouse
- Sq.Ft.:
- 2,091
- Status:
- Active
- Beds:
- 3
- Lot size:
- 0.03 Acres
- Year built:
- 2024
- Baths:
- 3.00
- MLS#:
- 6503691
- Subdivision:
- Thompson Square
ADDITIONAL INFORMATION
POND VIEW! Rate incentive! This new 3-bedroom, 2.5-bathroom townhome features a striking exterior and an impressive interior layout you're sure to love. Pull up to your front-load, 2-car garage; similar to a single-family home, the door is located just next to the garage. The lower level rec room is a great flex space, ready to turn into whatever you can imagine. Heading up to the main level, you'll be impressed with the open-concept layout, which showcases a stunning kitchen with stainless steel appliances, a convenient pantry, and a large center island that's perfect for family and guests to gather around. A charming balcony is located off the dining area, and the striking electric fireplace in the family room adds warmth and ambiance. There's also a half bath and a laundry room on this floor. The upper level features all 3 bedrooms including the spacious owner's suite, which comes complete with a huge walk-in closet and attached bathroom with dual-sink vanity.
- Type:
- Townhouse
- Sq.Ft.:
- 2,091
- Status:
- Active
- Beds:
- 3
- Lot size:
- 0.03 Acres
- Year built:
- 2024
- Baths:
- 3.00
- MLS#:
- 6503600
- Subdivision:
- Thompson Square
ADDITIONAL INFORMATION
POND VIEW! Rate incentives! This new 3-bedroom, 2.5-bathroom townhome features a modern exterior and an impressive interior layout you're sure to love. Pull up to your front-load, 2-car garage; similar to a single-family home, the door is located just next to the garage. The lower level rec room is a great flex space, ready to turn into whatever you can imagine. Heading up to the main level, you'll be impressed with the open-concept layout, which showcases a stunning kitchen with stainless steel appliances, a convenient pantry, and a large center island that's perfect for all to gather around. A charming balcony is located off the dining area, and the striking electric fireplace in the family room adds warmth and ambiance. There's also a half bath and a laundry room on this floor. The upper level features all 3 bedrooms including the spacious owner's suite, which comes complete with a huge walk-in closet and attached bathroom with dual-sink vanity.
- Type:
- Low-Rise
- Sq.Ft.:
- 825
- Status:
- Active
- Beds:
- 2
- Year built:
- 1963
- Baths:
- 1.00
- MLS#:
- 6492818
- Subdivision:
- Mineas Garden Lts
ADDITIONAL INFORMATION
Own for less than rent - an amazing way to begin home ownership! Updates galore with natural light. Well-appointed kitchen, in-unit washer/dryer, spacious bedrooms. Very pet-friendly. Private garage space is heated and secure (additional spots available). Walking distance to Dodge Nature Center and close to all the shopping and food Robert Street has to offer. Gigabit internet included in HOA.
- Type:
- Townhouse
- Sq.Ft.:
- 3,758
- Status:
- Active
- Beds:
- 4
- Year built:
- 1990
- Baths:
- 3.00
- MLS#:
- 6485950
- Subdivision:
- Victoria Highlands 8th Add
ADDITIONAL INFORMATION
Lovely home in Beautiful Victoria Highlands. Great floor plan! Formal living room and dining room overlooking the green space with long views towards St. Paul. Spacious kitchen with a full wall of storage, a center island, and a peninsula/snack bar. This area flows into a spacious family room and a 3-season porch! The front room is used as a spacious office but counted as 1 of the 4 bedrooms. The Primary Bedroom Suite is tucked away in the back of the home with large windows and long private views. The lower level is complete with a very spacious walk-out family room, 2 additional bedrooms with a full bathroom. The storage and mechanical area are extremely oversized and well done. Unique storage areas are a large cedar closet and a silver closet. Do not miss a Magnificent Home in a Fabulous Location!
- Type:
- Single Family
- Sq.Ft.:
- 1,596
- Status:
- Active
- Beds:
- 3
- Lot size:
- 0.15 Acres
- Year built:
- 1951
- Baths:
- 2.00
- MLS#:
- 6510680
- Subdivision:
- Spandes Add
ADDITIONAL INFORMATION
Back on Market. Contact Listing for details. This 3 bedroom, 2 bath, 3 car garage rambler provides buyers the opportunity to build additional equity by providing cosmetic updates of their choosing. This home has been lovingly cared for over the years and features beautiful oak HW floors and three good sized bedrooms on the main level. The lower level offers endless options and features an 8' x 22' workshop area, an 8' x 18 laundry room, spacious family room with bar and a 3/4 bath. Take comfort knowing this home is mechanically sound & features a stucco exterior, six year old architectural tab roof, five year old high efficiency furnace and AC, vinyl replacement windows, gutters, 150 amp electric, storage shed on concrete slab with electricity and a heated 3 car detached garage for good measure. All of this located a short distance from restaurants, parks, coffee shops, schools, churches, ice arena, Dodge Nature Center, gas stations and an abundance of shopping opportunities.
- Type:
- Townhouse
- Sq.Ft.:
- 4,100
- Status:
- Active
- Beds:
- 3
- Year built:
- 1981
- Baths:
- 3.00
- MLS#:
- 6509933
- Subdivision:
- Lexington Court Rep
ADDITIONAL INFORMATION
A wonderful spacious townhome in very desirable Lexington Court in Lilydale. Three level floor plan with 3 bedrooms and 3 baths - 4100 sq.ft. in total. Master bedroom suite, living/dining area, kitchen and laundry are on the main floor allowing one level living. Major renovations to the kitchen, master bathroom, loft level, lower level and garage in recent years. Two fireplaces with a magnificent white rock fireplace in the main vaulted living room. The loft is perfect for an office, craft area or TV theater! Walk out lower level with huge family room, Toivo sauna, mirrored exercise room, two bedrooms, full bath and storage galore! Lots of green space to enjoy from the large wooden deck. Beautiful covered patio on lower level. Heated garage with epoxy floor, an EV charging station and abundant storage shelving. Walk-in attic storage area with large cedar closet. Some extras - a cantilevered umbrella on the deck, heated towel racks in master bathroom and all fans on timer switches.
- Type:
- Other
- Sq.Ft.:
- 1,242
- Status:
- Active
- Beds:
- 1
- Year built:
- 1974
- Baths:
- 2.00
- MLS#:
- 6506407
- Subdivision:
- Lexington Riverside
ADDITIONAL INFORMATION
Lovely top floor Lilydale condo... High demand Lexington-Riverside Condo perched on elevated grounds overlooking the convergence of Minnesota & Mississippi Rivers. Fabulous amenities include awesome indoor heated pool for year-round enjoyment, bubbly jetted hot tub & sauna to warm from winters chill, exercise facility, tennis courts, 2 story billiards & ping pong room, plus private party room w/fireplace, kitchen, and river views for memorable gatherings. Step outside to explore serene private ponds or stroll along the riverbanks. Inside, the spacious living room welcomes you with a cozy fireplace, while the deluxe bedroom/den with a classic Murphy bed offer versatility. Entertain effortlessly in the open-concept layout with a white kitchen featuring granite counters. The living room is open to the wonderful glazed/screened balcony. 2 bathrooms & in unit laundry too. Every detail has been thoughtfully designed for comfort & convenience. Easy living 365 days a year... Enjoy!
- Type:
- Low-Rise
- Sq.Ft.:
- 1,354
- Status:
- Active
- Beds:
- 2
- Year built:
- 1983
- Baths:
- 2.00
- MLS#:
- 6509284
- Subdivision:
- Imperial Ridge
ADDITIONAL INFORMATION
Welcome home! High-demand main level condo with many benefits .... near shopping, coffee shops and restaurants along the renovated Robert Street, western sky views for beautiful sunsets with view of Minneapolis skyline, 4-season porch for relaxing with morning coffee or evening glass of wine, easy access to secure-lobby and parking elevator, in-unit washer & dryer, heated underground parking and storage, first floor private storage and the expansive top floor community/party room with gas fireplace and kitchen as well as an exercise room. Enjoy a carefree lifestyle! Immediate possession available.
$1,450,000
162 Stonebridge Road Lilydale, MN 55118
- Type:
- Townhouse
- Sq.Ft.:
- 3,430
- Status:
- Active
- Beds:
- 3
- Lot size:
- 0.14 Acres
- Year built:
- 2003
- Baths:
- 3.00
- MLS#:
- 6502276
- Subdivision:
- Stonebridge Of Lilydale
ADDITIONAL INFORMATION
Arrive at a different level of living in this three bed/three bath townhome in the private community at Stonebridge of Lilydale. Meticulously remodeled by Joe Becker Construction and Shadow Falls Interior Design, this home epitomizes modern elegance and comfort. Featuring a stunning panel gallery wall, formal dining room with custom lighting and drapery, a sophisticated den, and a Tribeca-inspired kitchen with Carrara marble countertops, a leathered quartz island, and bronze metallic ceramic tiles. A luxurious living room with soaring windows and fireplace. A primary suite with two walk-in closets and primary bathroom with a soaking tub, walk-in shower, and dual sinks. The lower level is designed for versatility with a large entertainment room, a walkout patio overlooking the pond and walking path. This level also includes a bedroom, ¾ bath and an office/exercise room (or third bedroom). Additional conveniences include main-level laundry, ample storage, and an attached three-car garage
- Type:
- Townhouse
- Sq.Ft.:
- 2,091
- Status:
- Active
- Beds:
- 3
- Lot size:
- 0.03 Acres
- Year built:
- 2024
- Baths:
- 3.00
- MLS#:
- 6501269
- Subdivision:
- Thompson Square
ADDITIONAL INFORMATION
Welcome to 1554 Torres Lane in the charming city of West St. Paul, Minnesota. This stunning 3-story townhome has 3 bedrooms, 2 and a half bathrooms, and ample space that is sure to impress. As you step inside, you'll be greeted by a spacious and open floorplan that offers plenty of natural light. The kitchen is the highlight of this home, complete with stainless steel appliances, quartz countertops, and an island that provides extra storage and counter space. You'll love how the kitchen flows into the large family room, which has an electric fireplace for warmth and ambiance. Upstairs, you'll find all three bedrooms, including the primary with an en-suite bathroom that features a dual-sink vanity and walk in closet. With 2,091 square feet of living space, there's plenty of room to enjoy.
- Type:
- Townhouse
- Sq.Ft.:
- 2,436
- Status:
- Active
- Beds:
- 3
- Lot size:
- 0.04 Acres
- Year built:
- 2023
- Baths:
- 3.00
- MLS#:
- 6501271
- Subdivision:
- Thompson Square
ADDITIONAL INFORMATION
Lease back opportunity. The stunning Savanna model! This 3-story, end unit townhome boasts 2,436 sq. ft. with 3 bedrooms, 2.5 bathrooms, and a spacious 2-car garage. Featuring 9-foot ceilings, an 8-foot sliding glass door and large windows allowing for ample amount of natural light. The open concept on the main level allows the kitchen, dining room and family room to flow perfectly together. This kitchen is picture perfect, showcasing stainless-steel appliances and a beautiful center island allowing for addition seating. You will find plenty of storage with the large pantry and stunning cabinets. The electric fireplace in the family room creates a beautiful ambiance and warmth for colder nights. The upper level is where you will find all 3 bedrooms, a main bathroom, and the laundry. The captivating owner's suite feels like a personal retreat with a large walk-in closet off the owner's en suite bath, which includes a walk-in shower. Open daily 11-6pm
- Type:
- Single Family
- Sq.Ft.:
- 4,825
- Status:
- Active
- Beds:
- 5
- Lot size:
- 0.42 Acres
- Year built:
- 1974
- Baths:
- 4.00
- MLS#:
- 6507867
ADDITIONAL INFORMATION
Spacious home located right in the heart of Mendota Heights prime neighborhood is here! 4 bedrooms all on one level, 2-story foyer, main floor study, expansive main floor family room w/ hardwood floors & fireplace, porch, lower level amusement room w/wet bar, jacuzzi room, lower bedroom, storage galore, outdoor pizza oven with large fenced in yard and more! Updates include: interior paint, mechanicals, roof, siding, windows, carpet and more. Move in ready and filled with potential, ready for the next owner to add their own touches. This is the home your buyers have been looking for minutes from shopping and airport.
Andrea D. Conner, License # 40471694,Xome Inc., License 40368414, AndreaD.Conner@Xome.com, 844-400-XOME (9663), 750 State Highway 121 Bypass, Suite 100, Lewisville, TX 75067

Xome Inc. is not a Multiple Listing Service (MLS), nor does it offer MLS access. This website is a service of Xome Inc., a broker Participant of the Regional Multiple Listing Service of Minnesota, Inc. Open House information is subject to change without notice. The data relating to real estate for sale on this web site comes in part from the Broker ReciprocitySM Program of the Regional Multiple Listing Service of Minnesota, Inc. are marked with the Broker ReciprocitySM logo or the Broker ReciprocitySM thumbnail logo (little black house) and detailed information about them includes the name of the listing brokers. Copyright 2024, Regional Multiple Listing Service of Minnesota, Inc. All rights reserved.
Saint Paul Real Estate
The median home value in Saint Paul, MN is $256,600. This is lower than the county median home value of $289,400. The national median home value is $219,700. The average price of homes sold in Saint Paul, MN is $256,600. Approximately 55.51% of Saint Paul homes are owned, compared to 40.98% rented, while 3.51% are vacant. Saint Paul real estate listings include condos, townhomes, and single family homes for sale. Commercial properties are also available. If you see a property you’re interested in, contact a Saint Paul real estate agent to arrange a tour today!
Saint Paul, Minnesota 55118 has a population of 19,750. Saint Paul 55118 is less family-centric than the surrounding county with 26.74% of the households containing married families with children. The county average for households married with children is 35.46%.
The median household income in Saint Paul, Minnesota 55118 is $52,144. The median household income for the surrounding county is $79,995 compared to the national median of $57,652. The median age of people living in Saint Paul 55118 is 36.7 years.
Saint Paul Weather
The average high temperature in July is 81.7 degrees, with an average low temperature in January of 6 degrees. The average rainfall is approximately 32.1 inches per year, with 50.6 inches of snow per year.
