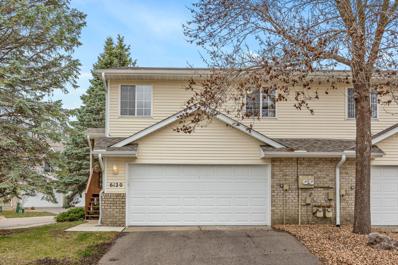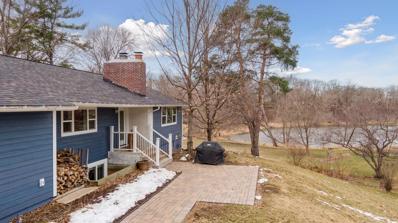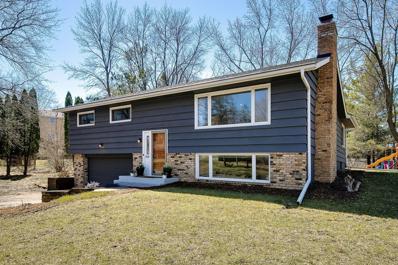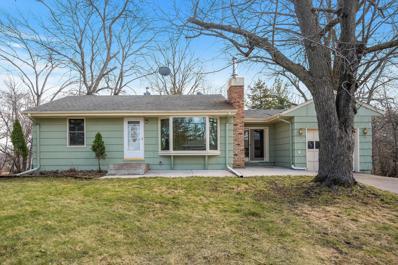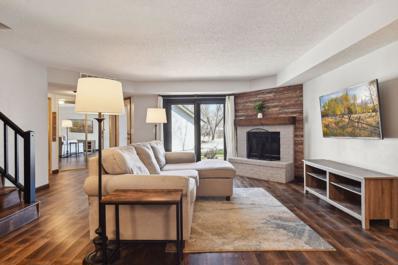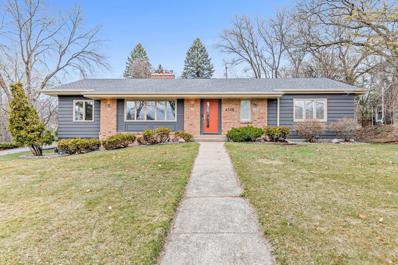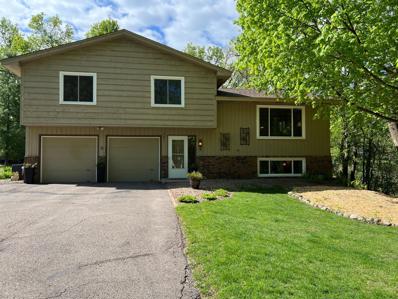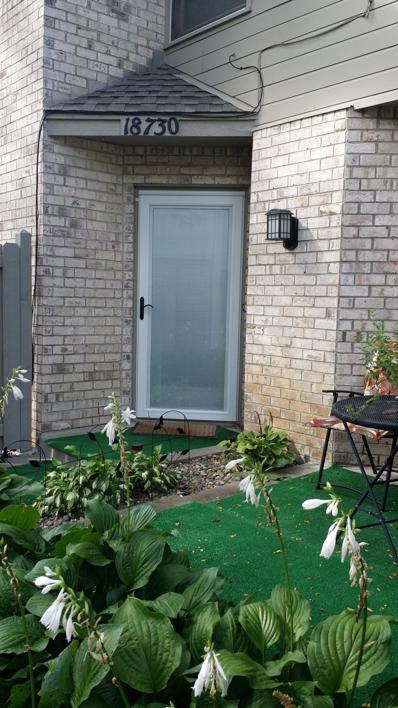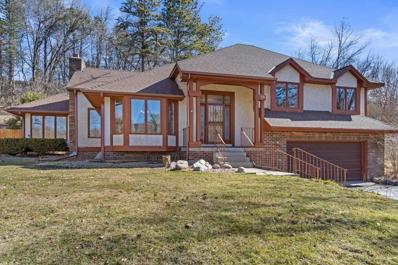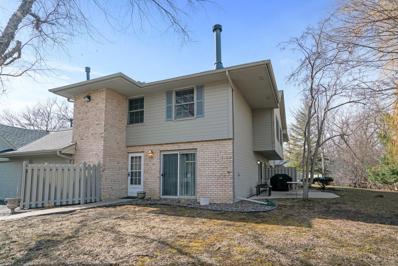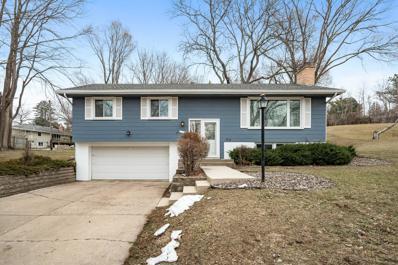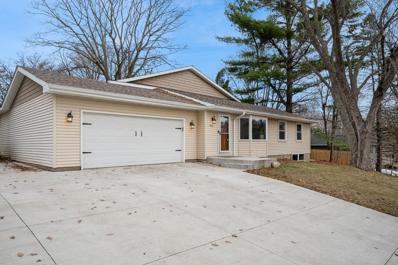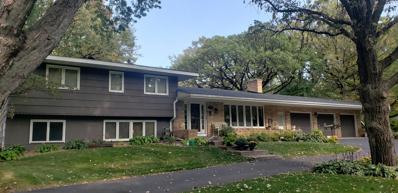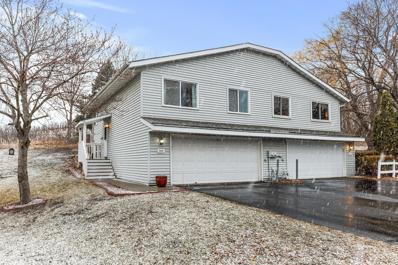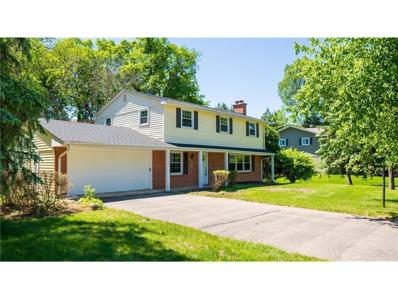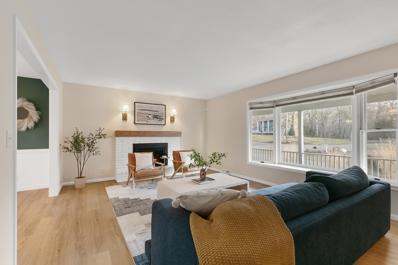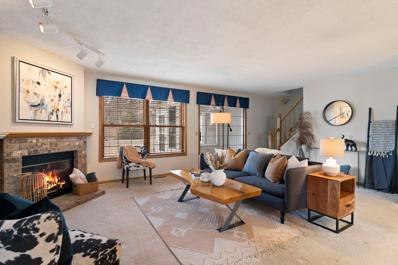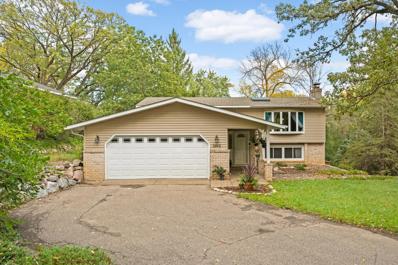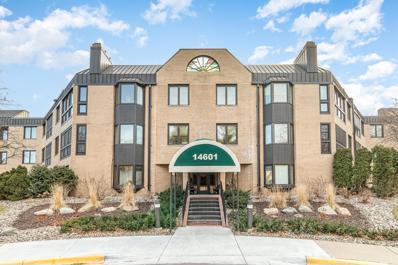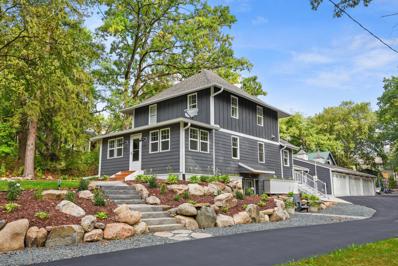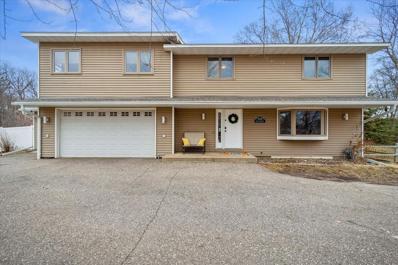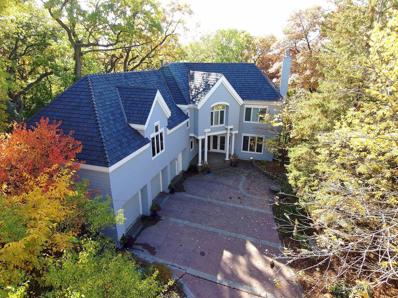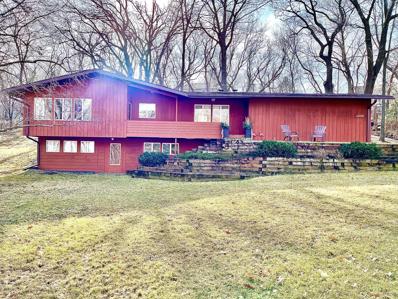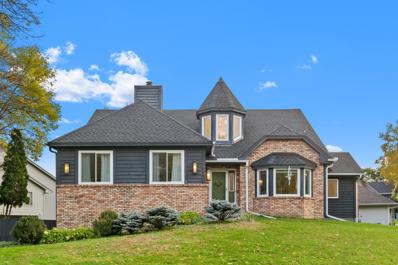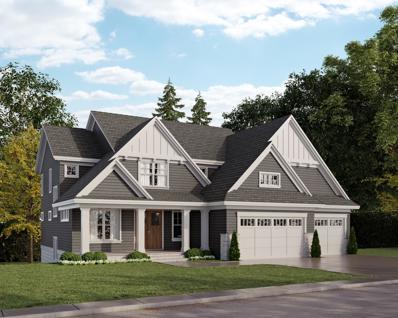Minnetonka MN Homes for Sale
- Type:
- Townhouse
- Sq.Ft.:
- 1,660
- Status:
- NEW LISTING
- Beds:
- 3
- Lot size:
- 0.08 Acres
- Year built:
- 1995
- Baths:
- 2.00
- MLS#:
- 6520096
- Subdivision:
- Donnays Minnesota Creekview
ADDITIONAL INFORMATION
Move-in ready! Split-level townhome in desirable Minnetonka school district. Upper level has 2 bedrooms, full bath, kitchen, dining room, living room which accesses large private deck. Lower level has 3rd bedroom with a pass through to renovated 3/4 bath, a large family room that walks out to a large private patio. Lower level is great for pet owners or long terms guests or roommates! Some improvements include lower-level remodel, LVP flooring, patio doors, lighting, washer & dryer, lower level doors, closet organizers, furnace & AC in 2018, roof in 2021.1-year HSA home warranty provided by seller. Association allows rentals and pets are allowed; no weight or breed restrictions.
- Type:
- Single Family
- Sq.Ft.:
- 2,600
- Status:
- NEW LISTING
- Beds:
- 4
- Lot size:
- 0.91 Acres
- Year built:
- 1954
- Baths:
- 2.00
- MLS#:
- 6504140
- Subdivision:
- Wheatons Add To Fair Hills
ADDITIONAL INFORMATION
Rare find in Minnetonka! This lovely home in the Minnetonka School District, offers a desirable pond setting on nearly an acre lot. Recent upgrades, totaling $65K+, include new LP siding, windows, bathroom remodel, & irrigation system. Inside, enjoy beautiful wood floors, eye-catching tile, a cozy brick fireplace, & heated floors in key areas (bathrooms, kitchen, laundry/mudroom, & entry way). The exceptional, modern kitchen is equipped w/modern appliances & a new fridge. Enjoy two great living areas, an open main level w/stunning views, lots of natural light, & a sprawling lower level where you, your family, or guest can relax, or be entertained. The private, extended owner's suite is on the main floor w/an ensuite bathroom, walk-in closet, (room to add main floor laundry), while the lower level offers three bedrooms, a full bath, & a spacious laundry/mudroom w/backyard walkout access + there's a wine cellar, invisible fence, & lots of storage options including a shed. Tour today!
- Type:
- Single Family
- Sq.Ft.:
- 2,360
- Status:
- NEW LISTING
- Beds:
- 4
- Lot size:
- 0.51 Acres
- Year built:
- 1964
- Baths:
- 2.00
- MLS#:
- 6515310
- Subdivision:
- Woodland Hills 5th Add
ADDITIONAL INFORMATION
Wind your way down this picturesque road that leads you to a home you're really going to love. If our sellers could transport this gem and take it with them, they sure would! This turnkey 4-bedroom, 2-bath will really surprise you! Expansive sun-filled open floor plan with large living room and fireplace, great room with dining and family room open to the most amazing gourmet kitchen. Huge center island, quality-built cabinets – and plenty of them! – pullouts, soft-close, pantry, pot filler, and stainless-steel appliances. Awesome hangout/conversation/entertaining space. Convenient access from the kitchen/family room to large deck, patio, and wooded private flat backyard. It's so beautiful! Towering pines and tree top views of the neighborhood! 3 bedrooms and full bathroom on main. The lower level offers a family room with fireplace, fourth bedroom, and three quarters bath, plus access to attached 2 car garage. So much to tell! Awesome schools and location, too!
- Type:
- Single Family
- Sq.Ft.:
- 1,779
- Status:
- NEW LISTING
- Beds:
- 3
- Lot size:
- 0.24 Acres
- Year built:
- 1957
- Baths:
- 2.00
- MLS#:
- 6517208
- Subdivision:
- Auditors Sub 227
ADDITIONAL INFORMATION
Buyer got cold feet before inspection! Their loss is your gain! Located in a tranquil neighborhood, this home has been meticulously updated, seamlessly blending classic details with contemporary finishes. The warm hardwood floors span the inviting living spaces, and a wood burning fireplace to keep you cozy on chilly days. Situated in a prime location, convenience meets serenity, offering a peaceful retreat while being just moments away from amenities. Whether enjoying a quiet evening indoors or entertaining in the spacious back deck, this home offers the perfect balance of comfort and style. The nicely sized garage also has a parking pad next to it for additional vehicles. There’s shed to store tools and other outdoor items when not in use to help keep garage tidy. Quick close possible
- Type:
- Townhouse
- Sq.Ft.:
- 1,434
- Status:
- Active
- Beds:
- 3
- Lot size:
- 0.02 Acres
- Year built:
- 1987
- Baths:
- 3.00
- MLS#:
- 6500869
- Subdivision:
- Cherry Hill 7th Add
ADDITIONAL INFORMATION
This townhome is conveniently located w/ easy access to a plethora of amenities including shopping, dining, & parks all within reach. This distinguished residence offers a unique opportunity to reside in a meticulously maintained townhome in the coveted Cherry Hill development. Sprawling across 1,400 FSF, this home boasts generous living spaces designed for both relaxation & entertainment. The open floor plan seamlessly connects the living, dining, & kitchen areas. The heart of the home, the kitchen, is equipped w/ stainless steel appliances, ample counter space, & peninsula w/ additional seating. The inviting living room features natural light from the front patio door & a cozy fireplace creates a warm ambiance for gatherings or quiet evenings. 3 bedrooms are located on the upper level highlighted by the primary bedroom w/ a private bathroom. The attached garage provides convenient parking & additional storage space for your vehicles & outdoor gear. Your next home awaits!
- Type:
- Single Family
- Sq.Ft.:
- 3,495
- Status:
- Active
- Beds:
- 4
- Lot size:
- 0.38 Acres
- Year built:
- 1965
- Baths:
- 3.00
- MLS#:
- 6515317
- Subdivision:
- Forest Hills 6th Add
ADDITIONAL INFORMATION
Welcome home to this 4BR, 3BA Minnetonka rambler! Home features an open plan on the main level, tons of space for entertaining and an enormous yard. Enjoy friendly neighbors, the wildlife that visits the yard and shops and restaurants nearby. Convenient to 494 and Hwy 7.
- Type:
- Single Family
- Sq.Ft.:
- 3,035
- Status:
- Active
- Beds:
- 4
- Lot size:
- 0.4 Acres
- Year built:
- 1978
- Baths:
- 4.00
- MLS#:
- 6490689
- Subdivision:
- Semrud 1st Add
ADDITIONAL INFORMATION
Truly Exceptional! Very spacious 4-level split situated overlooking a pond on a quiet street. 4BR/4BA & a large home office or possible 5th BR. Over 3,000 finished sq. ft. of living space! A nearly complete secondary living unit in LL – ideal home for multi-gen living. New windows, flooring, lighting and interior paint. Updated roof, mechanicals and 200-amp elect. service. Open floor plan, 2 family rooms, 3-tiered backyard deck, pool (w/ new gas heater) and a hot tub! Large storage area. Original ownership has loved calling this home; you will too! A remarkable value! Act now!
- Type:
- Townhouse
- Sq.Ft.:
- 1,402
- Status:
- Active
- Beds:
- 2
- Lot size:
- 0.02 Acres
- Year built:
- 1988
- Baths:
- 2.00
- MLS#:
- 6515246
- Subdivision:
- Cherry Hill
ADDITIONAL INFORMATION
Move-in ready townhouse in great Minnetonka school and location. Many upgrades completed in 2017 include granite kitchen countertop, GE Slimline self-cleaning convection double oven, stainless steel double drop-in sinks, Kenmore refrigerator, Bosch range hood kitchen exhaust fan, space maker coffer, wall mount microwave, glass wall and shower door, Whirlpool washer and dryer, and glass storm door with between the glass blinds. Other upgrades include Kenmore dishwasher, Rheem 40 gallon short gravity water heater, garage door and opener with Wi-Fi, central air conditioner. NEW paint on kitchen cabinets and walls, NEW screen for sliding door, NEW kitchen backsplash in 2023. Wood burning fireplace and a patio for grilling, relaxation, and entertainment.
- Type:
- Single Family
- Sq.Ft.:
- 2,469
- Status:
- Active
- Beds:
- 3
- Lot size:
- 0.48 Acres
- Year built:
- 1989
- Baths:
- 3.00
- MLS#:
- 6514332
- Subdivision:
- Wheatons Add To Fair Hills
ADDITIONAL INFORMATION
Relaxing, quiet neighbourhood with Serene picturesque views of nature from any room in the house and great location offering all the conveniences of city living at the same time. Award winning Minnetonka school district. Nice oversized garage with plenty of storage and space for up to 3 cars. All 3 bed rooms are of really good size. The 4 level split model gives space to spread out and at the same time keep everyone connected.
- Type:
- Townhouse
- Sq.Ft.:
- 749
- Status:
- Active
- Beds:
- 2
- Lot size:
- 0.02 Acres
- Year built:
- 1988
- Baths:
- 2.00
- MLS#:
- 6513900
- Subdivision:
- Cherry Hill Townhomes
ADDITIONAL INFORMATION
Beautiful end unit overlooking pond and wetlands with lots of wildlife. 2 bedrooms, 2 baths, 2 car garage in a great Minnetonka location. Open and bright main level. Newer vinyl plank flooring and stainless steel appliances. Cozy wood burning fireplace. Sliding glass door to patio offers privacy and nature views. Main floor 1/2 bath. The kitchen has ample cabinetry and walk-in pantry. Upper level has primary bedroom with walk-in closet plus additional closet. Convenient 2nd floor laundry room adjacent to primary bedroom with lots of storage. Full walk-thru bathroom with Jetted whirlpool tub. 2nd bedroom.. Easy access to freeways, shopping, dining, parks, etc.
$425,000
5209 Birch Road Minnetonka, MN 55345
- Type:
- Single Family
- Sq.Ft.:
- 1,616
- Status:
- Active
- Beds:
- 3
- Lot size:
- 0.62 Acres
- Year built:
- 1959
- Baths:
- 2.00
- MLS#:
- 6488729
- Subdivision:
- Woodland Hills 3rd Add
ADDITIONAL INFORMATION
Lovingly cared for and well maintained home on .62 acres, nestled in a quiet Minnetonka neighborhood. Beautifully refinished hardwood floors in the main level living areas, two renovated bathrooms, new flooring in the bright white kitchen and family room, and updated light fixtures are some of the cosmetic updates you will find in this home. Convenient three bedrooms on one level, and plenty of dining space between the informal dining room and eat-in-kitchen. Two lovely woodburning fireplaces sit as focal points in the living and family rooms. A small fenced area of the backyard keeps gatherings more private, while the yard extends all the way to the hill in back, making for some of the best sledding, literally right in your backyard. Located within Minnetonka schools and next to Spring Hill Park where there is a great playground, hockey rink and tennis courts.
- Type:
- Single Family
- Sq.Ft.:
- 2,712
- Status:
- Active
- Beds:
- 4
- Lot size:
- 0.59 Acres
- Year built:
- 1969
- Baths:
- 3.00
- MLS#:
- 6513147
- Subdivision:
- Tonkawood Oaks
ADDITIONAL INFORMATION
This home will impress! This 4 bedroom 3 bath rambler has a ton of upgrades. The kitchen addition provides tons of storage and counter space. Enjoy stainless steel appliances and a gas cooktop, perfect for the fussiest of chefs. The primary bedroom addition (2014) has a large walk-in closet and a stunning private bathroom complete with walk in glass shower and separate bathtub. Three bedrooms on the same level keeps everyone close. Tons of natural light. The lower level has a wet bar perfect for entertaining. There is also an additional bedroom with a attached private bathroom. A newer concrete driveway (2019) with additional parking pad will greet you. The 3 stall attached garage is heated and has tons of room for all the toys, but if that isn't enough there is also a detached single stall garage with electrical and concrete floor. All of this on a beautiful tree covered lot that is over half an acre. Located in the Minnetonka School District. Welcome Home!
- Type:
- Single Family
- Sq.Ft.:
- 2,930
- Status:
- Active
- Beds:
- 6
- Lot size:
- 0.63 Acres
- Year built:
- 1960
- Baths:
- 4.00
- MLS#:
- 6511216
- Subdivision:
- Premier Place
ADDITIONAL INFORMATION
This home has been impeccably maintained with newer mechanicals, windows, and flooring. There is plenty of room for your family inside with 6 bedrooms and 4 bathrooms, and outside in the large yard with mature trees. The floor plan is open and easy to live and entertain in. The flex space in the lower level has outside access providing convenience to the outdoors. The 3-stall garage is oversized with room for a work bench and a staircase to the basement. It even has a circular driveway creating a grand entrance and providing plenty of off-street parking. This home is conveniently located with quick access to major streets, highways, and interstate, yet quiet and peaceful. Come and see it for yourself and discover all this home has to offer you and your family.
- Type:
- Townhouse
- Sq.Ft.:
- 1,138
- Status:
- Active
- Beds:
- 2
- Lot size:
- 0.07 Acres
- Year built:
- 1984
- Baths:
- 2.00
- MLS#:
- 6513533
- Subdivision:
- Donnays Creek View Hills 3rd
ADDITIONAL INFORMATION
Motivated Sellers!! Welcome home to this Minnetonka townhome nestled next to the serene Purgatory Park with tons of wildlife. HOA covering lawn, snow, garbage and exterior maintenance at a reasonable monthly payment. Entertain guests on the huge oversized deck or stay inside and enjoy the light and airy skylit living area. Convenient proximity to shops, restaurants and Minnetonka schools.
- Type:
- Single Family
- Sq.Ft.:
- 3,088
- Status:
- Active
- Beds:
- 5
- Lot size:
- 0.54 Acres
- Year built:
- 1964
- Baths:
- 4.00
- MLS#:
- 6510502
- Subdivision:
- Thrushwood 2nd Add
ADDITIONAL INFORMATION
Beautifully renovated home in the heart of the Minnetonka school district. Classic 2 story near Highway 7 and Tonkawood with updates throughout. Newer kitchen, baths, furnace & A/C, paint throughout, flooring, etc. Just installed brand new carpet and front door. 4 bedrooms all on one level including a primary 3/4 bath. Formal dining and eat-in kitchen space along with 2 living spaces on the main level allowing for an office/playroom/flex space or us the extra space to add a mudroom and walk-in pantry with some minor renovations. Lower level has space to expand and has a bedroom and bathroom making this a 5 bed/4 bath home. It sits on an large 1/2 lot with large mature trees and new sod. Just blocks from restaurants, LRT trail just down the road, shopping and food nearby at 7 & 101.
- Type:
- Single Family
- Sq.Ft.:
- 3,803
- Status:
- Active
- Beds:
- 5
- Lot size:
- 0.5 Acres
- Year built:
- 1965
- Baths:
- 5.00
- MLS#:
- 6509624
- Subdivision:
- Thrushwood 2nd Add
ADDITIONAL INFORMATION
Stunning home in Minnetonka School District! This 5 bed/5 bath 2-story gem has been freshly renovated and blends modern elegance with timeless appeal. Four bedrooms on the upper level with a luxurious primary ensuite. Expansive main level with two family rooms, dining room, and charming 3-season porch. Open kitchen with gas range, stainless steel appliances with pantry and dedicated wine bar. Brand new window treatments throughout the home. Brand new, no-maintenance fence surrounding the entire yard, perfect for pets! Brand new water softener and filter. This home is move-in ready! Convenient location close to schools, just 2 miles from Groveland Elementary, parks, trails, shopping, restaurants, and easy access to highways. Don’t miss your opportunity!
$310,000
4929 W End Lane Minnetonka, MN 55345
- Type:
- Townhouse
- Sq.Ft.:
- 1,221
- Status:
- Active
- Beds:
- 2
- Lot size:
- 0.03 Acres
- Year built:
- 1991
- Baths:
- 2.00
- MLS#:
- 6499060
- Subdivision:
- Carlysle Place 2nd Add
ADDITIONAL INFORMATION
Welcome to charming 4929 West End Lane in Minnetonka! This multi-level townhome offers 2 bedrooms and 2 bathrooms, a large 2-car garage, lots of storage, and incredible convenience. The bright living room has a gas fireplace for cozying up during the winter and ample storage in the beautiful built-in shelving unit. The living room is open to the formal dining room which also opens up to the adjoining kitchen. From the sunroom you can enjoy watching deer and wildlife scurry across the courtyard, or step out to the deck for grilling with friends. The primary bedroom offers vaulted ceilings, a spacious walk-in closet, and a large window for natural light. The home is at an amazing location near Highway 7, connecting you to tons of stores and restaurants, plus a local trail gives you access various parks and activity areas. You’ll love making this your next home!
- Type:
- Single Family
- Sq.Ft.:
- 2,100
- Status:
- Active
- Beds:
- 3
- Lot size:
- 0.65 Acres
- Year built:
- 1978
- Baths:
- 2.00
- MLS#:
- 6507160
ADDITIONAL INFORMATION
Beautiful split level home tucked into serene parkland on a dead end street. Located in award winning Minnetonka School District. This well cared for home includes an open concept design with a large kitchen/dining area that opens out to a large deck. The living room includes an amazing marble fireplace, large bay window and skylight with an ever changing view. Lower level includes a beautiful large family room with Venetian Plaster walls and fireplace. This opens to a screened in porch and outer decks. Basement also includes a hobby room that would make a great 4th bedroom. Surround yourself with plenty of privacy, mature trees and endless wildlife year round.
- Type:
- Low-Rise
- Sq.Ft.:
- 1,850
- Status:
- Active
- Beds:
- 3
- Lot size:
- 6.87 Acres
- Year built:
- 1984
- Baths:
- 2.00
- MLS#:
- 6502112
- Subdivision:
- Condo 0376 The Glen Condo
ADDITIONAL INFORMATION
Exceptional main level end unit fully updated. RARE 3 BR large floor plan. Windows galore. Lovely estate setting with mature trees and pristine trails. Newly remodeled kitchen in 2022. Stainless kitchen appliances stay. Private primary bath has assistive features. Shared areas meticulously maintained. Private entrance from your 3-season porch- to the landscaped common area- perfect for bringing in groceries or walking your pup. Underground heated parking – 2 stalls with storage. Add’l storage unit. Large bedrooms. Primary walk-in closet. Premium quality solid surface flooring in main living areas. New carpet. Double sided fireplace. Formal dining as well as informal dining/breakfast area. In Unit laundry w/utility sink. Tropical 3 story atrium creates spring and summer every day. Indoor Pool, hot tub, sauna. Party room/outdoor patio. Woodworking shop, exercise room. Guest suite. Pet friendly. Walk to shopping, Glen Lake, nearby dining, and coffee shops. This is a rare opportunity.
- Type:
- Single Family
- Sq.Ft.:
- 2,509
- Status:
- Active
- Beds:
- 3
- Lot size:
- 0.66 Acres
- Year built:
- 1908
- Baths:
- 3.00
- MLS#:
- 6503397
- Subdivision:
- Blechert Add
ADDITIONAL INFORMATION
Introducing the epitome of farmhouse elegance nestled in the picturesque setting of Deephaven/Minnetonka. This newly renovated home is a masterpiece, blending timeless charm with contemporary trends to surpass expectations. The family room & kitchen exude warmth and coziness with an open floor plan and an inviting dining space. A wide plank white oak floor, Solid surface countertops, a farm sink, and stainless-steel appliances grace the kitchen. The amusement room features a custom-built bar and sets the stage for unforgettable moments, while offering endless opportunities for hosting gatherings and relaxing in style. Another highlight is the custom 6-stall heated garage will a multitude of upgrades, boasting epoxy floors and ample storage space. The original barn provides additional storage & character. Enjoy convenient access to downtown Excelsior, nearby parks, schools & Lake Minnetonka.
- Type:
- Single Family
- Sq.Ft.:
- 3,398
- Status:
- Active
- Beds:
- 5
- Lot size:
- 0.42 Acres
- Year built:
- 1972
- Baths:
- 4.00
- MLS#:
- 6495505
- Subdivision:
- Boulder Creek 2nd Add
ADDITIONAL INFORMATION
Beautiful Minnetonka two-story featuring 5BR, 4BA, over 3300+ sq ft, award winning Minnetonka Schools, Scenic Heights Elementary, main floor features open floor plan, updated kitchen, vaults with tons of natural light, cozy fireplace, spacious dining room opens to large deck for entertaining, overlooks nearly 1/2 acre private lot, fully fenced, all five bedrooms located on upper level, two bedrooms feature on-suite bathrooms, partially finished LL, perfect for home theater set-up or gaming room, conveniently located near shops, restaurants, Purgatory Park/trails. A must see.
$1,195,000
5745 Seven Oaks Court Minnetonka, MN 55345
- Type:
- Single Family
- Sq.Ft.:
- 5,260
- Status:
- Active
- Beds:
- 4
- Lot size:
- 0.87 Acres
- Year built:
- 1988
- Baths:
- 4.00
- MLS#:
- 6447576
- Subdivision:
- Seven Oaks On Glen Lake
ADDITIONAL INFORMATION
Dramatic Architect-Designed Custom-Built Home! 4+ bedrooms, 4 baths, bonus room and 3-car garage. The home is situated on a private .87-acre wooded setting within a small cluster of custom-built homes with amazing seasonal views of Glen Lake. So much to enjoy with 5200+ fsf, Cherry kitchen, granite, tile, hardwood & carpet, SS Appliances, high end lighting, exquisite hand painted ceiling in dining room, curved stairways, Venetian painted and polished 1/2 bath, sunken living room, gas and wood fireplaces (4), upper level office open to the living room, lower level wet bar, tastefully designed lower level bath, bonus room with bamboo floors, custom blinds, several walk-out locations on the upper and lower level to decks & stamped concrete patios, exterior lighting throughout yard, stamped concrete driveway, New England shake exterior and fire pit area. Come enjoy your summers in the tree house or one of many decks or patios. This is a beauty so schedule your showing today!
- Type:
- Single Family
- Sq.Ft.:
- 2,063
- Status:
- Active
- Beds:
- 3
- Lot size:
- 0.5 Acres
- Year built:
- 1965
- Baths:
- 2.00
- MLS#:
- 6490445
- Subdivision:
- Highland Hills
ADDITIONAL INFORMATION
Custom mid-century gem on half acre lot in beautiful, wooded Highland Hills! New wood floors on main level, new plush carpet throughout lower level, all new modern light fixtures, fresh paint and refreshed bathrooms. Large kitchen/dining area boasts beautiful vaulted beamed ceilings with sliding door to secluded wooded patio with remote control lights. Main floor master bedroom with 2 large closets, classic mid-century private peek out windows and full ensuite bath. Unique front porch allows for extra privacy, 2 wood-burning fireplaces, large garage with extra storage and private well for front and backyard irrigation. Separate front entrance to lower level makes it possible to create a mother-in-law apt or rental suite. Highly coveted Glen Lake neighborhood less than a mile to Minnetonka Schools bus stop!
- Type:
- Single Family
- Sq.Ft.:
- 3,255
- Status:
- Active
- Beds:
- 5
- Lot size:
- 0.23 Acres
- Year built:
- 1986
- Baths:
- 3.00
- MLS#:
- 6490116
- Subdivision:
- Cherry Hill
ADDITIONAL INFORMATION
STUNNING home remodeled head-to-toe! Bright, open floor-plan w/ vaulted ceilings throughout. Gourmet kitchen newly remodeled w/ gorgeous quartz counters, enameled cabs, ceramic farmhouse sink, gold faucet/knobs & new SS apps. Opens to family room w/ vaulted ceilings with wood beams & floor-to-ceiling brick fireplace. ML 4-season/flex room addition. Upper level w/ frml dining/living room, 2 beds & 2 baths. Primary Suite w/ walk-in closet & full bath. Fresh paint & new carpet throughout. LL updated throughout w/ luxury vinyl plank, 2 bedrooms (one w/ huge walk-in closet/flex space) and Jack & Jill full bath, both with sliding glass doors to outside. Fenced-in backyard w/ large concrete patio, new gutters & shed (included). Newly added basement with flex/game room and addt’l bed/office/exercise room. Tons of NEW mechanicals (see supplements). Amazing location less than 10 mins to both Excelsior & Wayzata and close to parks/trails, shops, restaurants & more. MINNETONKA Schools!
$2,173,627
4211 Victoria Street Minnetonka, MN 55345
- Type:
- Single Family
- Sq.Ft.:
- 4,549
- Status:
- Active
- Beds:
- 5
- Lot size:
- 0.52 Acres
- Year built:
- 2024
- Baths:
- 5.00
- MLS#:
- 6489930
ADDITIONAL INFORMATION
This to be built home by Wooddale Builders sits on a nicely wooded .52 acre lot located near Minnetonka Middle School & directly across the street from Wilson City Park. The proposed floor plan features 5 beds + 5 baths + 3 stall garage with almost 4800 sq ft of living space. The current plans feature an open floor plan on the main level with great room, eat-in kitchen, butler's pantry, along with a main floor study/office and 3 season screened porch. The upper level features 4 bedrooms with a large primary bedroom suite with private bath and walk-in closet. The lower level is wonderfully designed for the active family with a game room, exercise room & rec room plus walk out patio. At this time, there are opportunities for buyer to make alterations and customize the home to their specific needs. Don't miss this opportunity to build your dream home with Wooddale Builders.
Andrea D. Conner, License # 40471694,Xome Inc., License 40368414, AndreaD.Conner@Xome.com, 844-400-XOME (9663), 750 State Highway 121 Bypass, Suite 100, Lewisville, TX 75067

Xome Inc. is not a Multiple Listing Service (MLS), nor does it offer MLS access. This website is a service of Xome Inc., a broker Participant of the Regional Multiple Listing Service of Minnesota, Inc. Open House information is subject to change without notice. The data relating to real estate for sale on this web site comes in part from the Broker ReciprocitySM Program of the Regional Multiple Listing Service of Minnesota, Inc. are marked with the Broker ReciprocitySM logo or the Broker ReciprocitySM thumbnail logo (little black house) and detailed information about them includes the name of the listing brokers. Copyright 2024, Regional Multiple Listing Service of Minnesota, Inc. All rights reserved.
Minnetonka Real Estate
The median home value in Minnetonka, MN is $349,200. This is higher than the county median home value of $289,200. The national median home value is $219,700. The average price of homes sold in Minnetonka, MN is $349,200. Approximately 66.24% of Minnetonka homes are owned, compared to 30% rented, while 3.76% are vacant. Minnetonka real estate listings include condos, townhomes, and single family homes for sale. Commercial properties are also available. If you see a property you’re interested in, contact a Minnetonka real estate agent to arrange a tour today!
Minnetonka, Minnesota 55345 has a population of 52,102. Minnetonka 55345 is less family-centric than the surrounding county with 32.87% of the households containing married families with children. The county average for households married with children is 33.56%.
The median household income in Minnetonka, Minnesota 55345 is $86,672. The median household income for the surrounding county is $71,154 compared to the national median of $57,652. The median age of people living in Minnetonka 55345 is 44.8 years.
Minnetonka Weather
The average high temperature in July is 82.6 degrees, with an average low temperature in January of 6.3 degrees. The average rainfall is approximately 31.6 inches per year, with 53.4 inches of snow per year.
