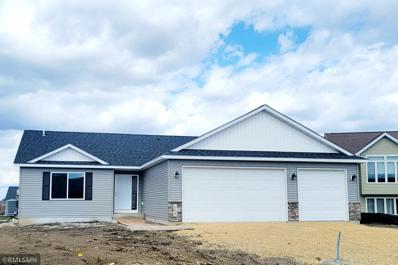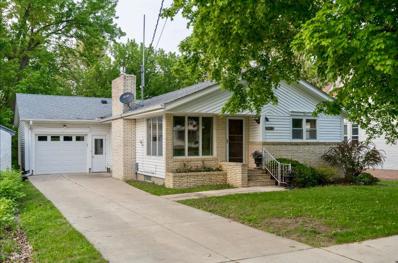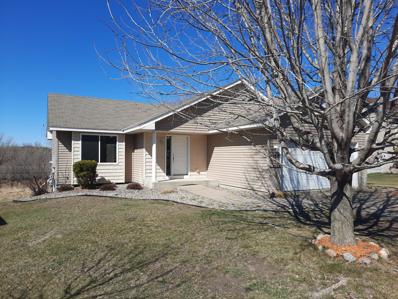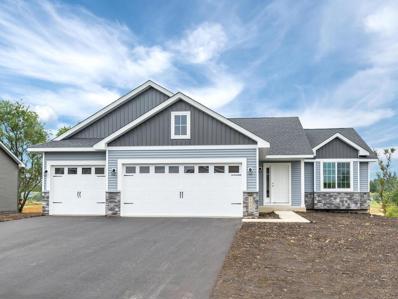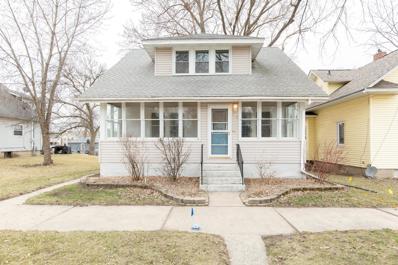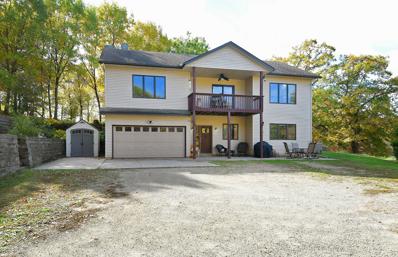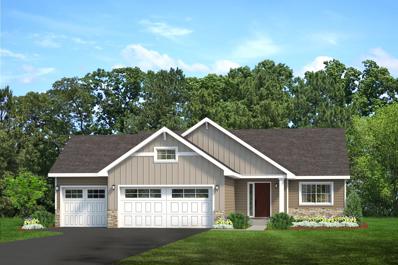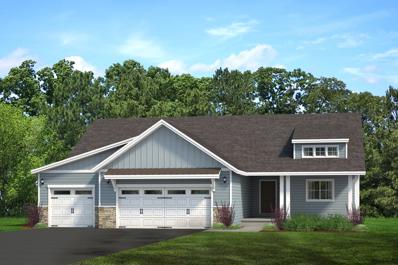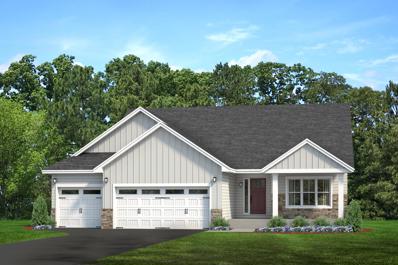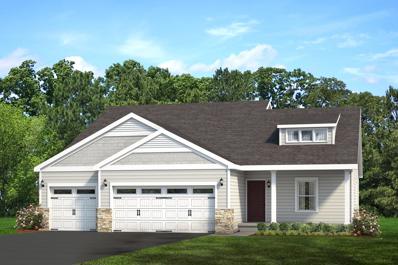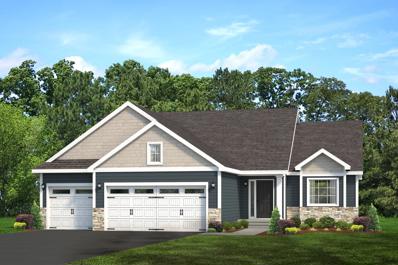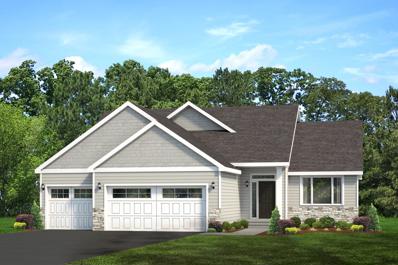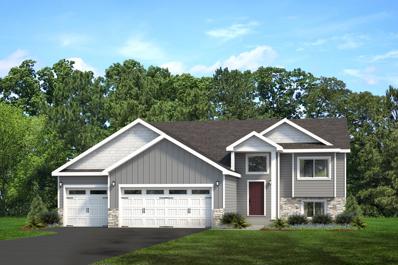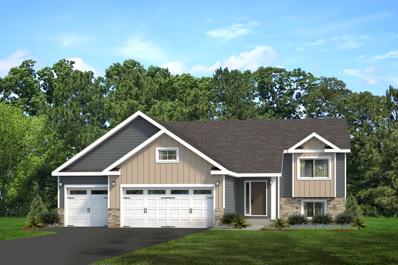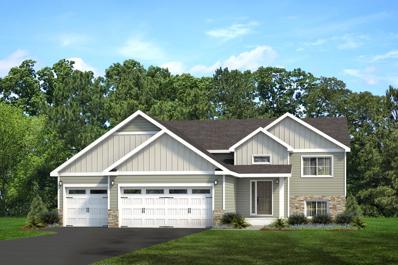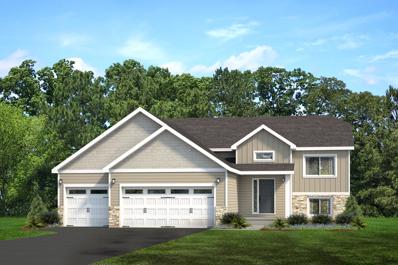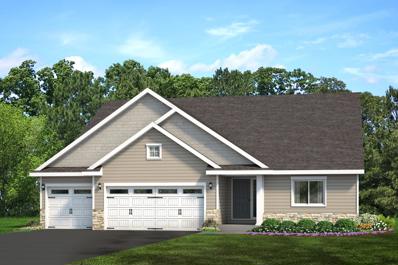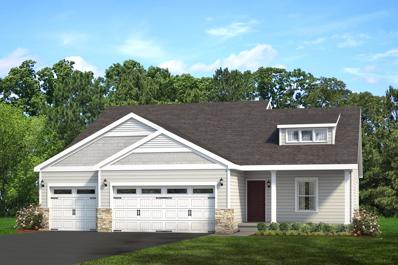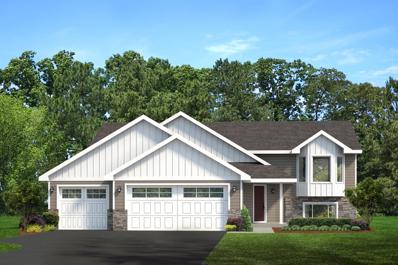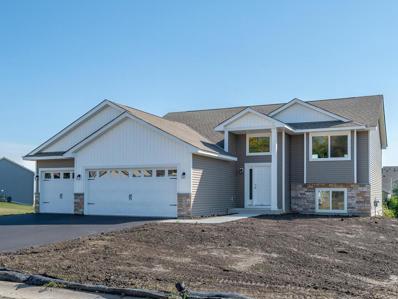Montgomery MN Homes for Sale
- Type:
- Single Family
- Sq.Ft.:
- 1,520
- Status:
- NEW LISTING
- Beds:
- 3
- Lot size:
- 1.63 Acres
- Year built:
- 2023
- Baths:
- 2.00
- MLS#:
- 6522002
- Subdivision:
- North Ridge Estates
ADDITIONAL INFORMATION
**UNDER CONSTRUCTION SPEC** One level living lookout rambler. This home features attached 3 car garage, open concept floor plan for living room w/gas fireplace, dining and kitchen. Finishes include Granite countertops, soft close drawers, stainless steel appliances, tile backsplash and pantry in kitchen. Private primary suite with walk in shower and dual sinks, Quartz tops in bathrooms, laundry/mud room off of garage entrance. Unfinished lower level offers plenty of storage space and contains possible future 4th & 5th bedrooms, bathroom, family room and storage rooms. Easy access to Hwy 13 and close TCU Middle/High School. Inquire about the 1% preferred lender incentive.
- Type:
- Single Family
- Sq.Ft.:
- 1,854
- Status:
- Active
- Beds:
- 2
- Lot size:
- 0.17 Acres
- Year built:
- 1965
- Baths:
- 2.00
- MLS#:
- 6493532
- Subdivision:
- Bauer & Bury 2nd Add
ADDITIONAL INFORMATION
Lovely cozy home situated in a quiet Montgomery neighborhood. Featuring stunning original wood floors across the main level, two generously sized bedrooms with a 3/4 walk-in shower. The spacious eat-in kitchen offers plenty of cabinet space. Explore the lower level with a vast layout brimming with potential. Step outside to a peaceful backyard, ideal for relaxing evenings grilling the perfect steak. ***Any buyer wishing to purchase the above property must submit a sealed bid specifying the total amount bid and referencing the above property. Each sealed bid must be accompanied by a certified check, cashier’s check or bank draft in the amount of Ten percent (10%) of the bid. Contact an agent for more information.***
- Type:
- Single Family
- Sq.Ft.:
- 1,300
- Status:
- Active
- Beds:
- 3
- Year built:
- 2005
- Baths:
- 2.00
- MLS#:
- 6514074
- Subdivision:
- North Ridge Estates
ADDITIONAL INFORMATION
Check out this perfect option to New construction. This will only be available for 2 weeks before we do a complete transformation and basement finish. This wonderfull walk out rambler has 3 bedrooms and 2 bathrooms on the main floor. Lovely vaulted ceilings and large windows make the spaces bright and airey. The unfinished walk out basement with roughed in bath bive this home the potential to be a 5 bedroom 3 bathroom home. The privacy in the rear yard with no visible neighbor make this a unique find. Included in the sale will be all new carpet installed prior to closing. Color to be selected by the buyer.
- Type:
- Single Family
- Sq.Ft.:
- 1,400
- Status:
- Active
- Beds:
- 3
- Lot size:
- 0.29 Acres
- Year built:
- 2023
- Baths:
- 2.00
- MLS#:
- 6509586
- Subdivision:
- Stone Ridge
ADDITIONAL INFORMATION
This home is ready to close! After viewing the home you can verify the closing date, lock in your interest rate, close and move in quickly. Be sure to ask about lender incentives for qualified buyers! Welcome to the Poplar plan - a rambler with an open concept main floor plan and plenty of natural light. The welcoming main entry leads to a kitchen with a breakfast bar, dining room, and large family room on the main level. Just down the hall is your primary suite with private 3/4 bath and walk-in closet along with 2 more bedrooms, a full bathroom, and laundry.
- Type:
- Single Family
- Sq.Ft.:
- 1,440
- Status:
- Active
- Beds:
- 3
- Lot size:
- 0.14 Acres
- Year built:
- 1924
- Baths:
- 1.00
- MLS#:
- 6504387
- Subdivision:
- Park Add
ADDITIONAL INFORMATION
Walking onto the beautiful deck you can see into the large dine-in kitchen. With brand new LVP flooring, carpeting and paint throughout the home. The front porch is a showstopper with so many opportunities to turn it into a reading nook or even an entertainment room. The very large backyard makes for the perfect place to be outside. Don't miss out on this beautiful home!
- Type:
- Single Family
- Sq.Ft.:
- 2,397
- Status:
- Active
- Beds:
- 3
- Lot size:
- 4.9 Acres
- Year built:
- 2000
- Baths:
- 2.00
- MLS#:
- 6450466
ADDITIONAL INFORMATION
Experience serene living on this breathtaking 5 acre parcel. Enjoy the peace and serenity in your very own private nature retreat! This property is perched on a hill with walking paths to the pond where you could hop in your kayak to commune with nature. In the evening relax by the fire while watching the woods come alive with fireflies. Enjoy the gorgeous deck overlooking the pond with dreamy sunset views. This is the perfect space to sit and have your morning coffee and watch the wildlife or after a long day of work to unwind with your favorite beverage and a good book! Inside you will find soaring windows, vaulted ceilings, spacious kitchen with custom cabinets and plenty of space to spread out all while looking at the tranquil pond. Spectacular open floor plan. The ginormous primary bedroom has an ensuite and includes a feature wall together with a patio door! There are two more spacious bedrooms and a bathroom in the lower level. The 2 car attached garage completes this home.
- Type:
- Single Family
- Sq.Ft.:
- 1,325
- Status:
- Active
- Beds:
- 3
- Year built:
- 2024
- Baths:
- 2.00
- MLS#:
- 6480820
- Subdivision:
- Stone Ridge
ADDITIONAL INFORMATION
Welcome to the Sherwood Model, where comfort and style come together to create the perfect home for you! The main level boasts an open floor plan with a spacious kitchen, dining area, and large family room, making it the perfect space for entertaining. The welcoming open main entry through the front door sets the tone for the entire home, making guests feel right at home. This Rambler includes three bedrooms, two bathrooms. The luxurious master suite features a 3/4 bath and walk-in closet, providing the perfect space for relaxation and privacy. Our design center allows you to customize your new home to your exact specifications, ensuring that it fits your unique needs and preferences. We offer a wide range of options to choose from, so you can create the home of your dreams. Come experience the comfort and style of the Sherwood Model. Contact us today to learn more about this incredible home and the other models and lots available.
- Type:
- Single Family
- Sq.Ft.:
- 1,665
- Status:
- Active
- Beds:
- 3
- Year built:
- 2024
- Baths:
- 2.00
- MLS#:
- 6477566
- Subdivision:
- Stone Ridge
ADDITIONAL INFORMATION
To be built by Loomis Homes. Welcome to the Afton Model! As you enter from the 3 car garage, you'll find the laundry room, kitchen which has a center island and walk-in pantry, dining room, and a large family room on the open concept main level. Welcome guests in the open main entry with closet and relax on the good sized front porch. The master suite has a full bathroom with separate tub and shower that walks through to a large walk-in closet. On the other side of the main floor, you will find another full bath and 2 more bedrooms. Make your preferred selections for your new home at our design center! We are happy to provide info on other lots and models available!
- Type:
- Single Family
- Sq.Ft.:
- 1,436
- Status:
- Active
- Beds:
- 2
- Year built:
- 2024
- Baths:
- 2.00
- MLS#:
- 6477561
- Subdivision:
- Stone Ridge
ADDITIONAL INFORMATION
To be built by Loomis Homes. The Calhoun Plan features a welcoming open floor plan with kitchen, dining, and large living room on the main level. Welcome guests in the open main entry. This Rambler plan includes 2 bedrooms, 2 bathrooms, and laundry on the main level. Enjoy the master suite with 3/4 bath and walk-in closet. Make your preferred selections at our design center! We have many other lots and models available to choose from.
- Type:
- Single Family
- Sq.Ft.:
- 1,426
- Status:
- Active
- Beds:
- 3
- Year built:
- 2024
- Baths:
- 2.00
- MLS#:
- 6477556
- Subdivision:
- Stone Ridge
ADDITIONAL INFORMATION
To be built by Loomis Homes. Welcome to the Aspen! This three level home has an open concept main floor which offers a spacious kitchen, family room and dining room. Just a few steps up leads you to 3 bedrooms and 2 full baths - one of which is tucked away in the spacious master with a walk-in closet. You'll love the large 3 car attached garage and nice front porch with both entry points near the kitchen. Plenty of natural light and windows, and a breakfast bar make this a great home! The Stone Ridge neighborhood is across from a golf course and along walking trails. You will also be close to lots of outdoor activities, including boating, fishing, hiking and biking at a number of local lakes and parks. Make your preferred selections for your new home at our design center! We are happy to provide info on other lots and models available!
- Type:
- Single Family
- Sq.Ft.:
- 1,400
- Status:
- Active
- Beds:
- 3
- Year built:
- 2024
- Baths:
- 2.00
- MLS#:
- 6477558
- Subdivision:
- Stone Ridge
ADDITIONAL INFORMATION
To be Built by Loomis Homes. Welcome to the Poplar plan - a rambler with an open concept main floor plan and plenty of natural light. The welcoming main entry leads to a kitchen with a breakfast bar, dining room, and large family room on the main level. Just down the hall is your primary suite with private 3/4 bath and walk-in closet along with 2 more bedrooms, a full bathroom, and laundry. The Stone Ridge neighborhood is across from a golf course and along walking trails. You will also be close to lots of outdoor activities, including boating, fishing, hiking and biking at a number of local lakes and parks. Make your preferred selections for your new home at our design center! We are happy to provide info on other lots and models available!
- Type:
- Single Family
- Sq.Ft.:
- 1,400
- Status:
- Active
- Beds:
- 3
- Lot size:
- 1 Acres
- Year built:
- 2024
- Baths:
- 2.00
- MLS#:
- 6477542
- Subdivision:
- Stone Ridge
ADDITIONAL INFORMATION
To be Built by Loomis Homes. Welcome to the Poplar plan - a rambler with an open concept main floor plan and plenty of natural light. The welcoming main entry leads to a kitchen with a breakfast bar, dining room, and large family room on the main level. Just down the hall is your primary suite with private 3/4 bath and walk-in closet along with 2 more bedrooms, a full bathroom, and laundry. The Stone Ridge neighborhood is across from a golf course and along walking trails. You will also be close to lots of outdoor activities, including boating, fishing, hiking and biking at a number of local lakes and parks. Make your preferred selections for your new home at our design center! We are happy to provide info on other lots and models available!
- Type:
- Single Family
- Sq.Ft.:
- 1,362
- Status:
- Active
- Beds:
- 3
- Lot size:
- 1 Acres
- Year built:
- 2024
- Baths:
- 2.00
- MLS#:
- 6477536
- Subdivision:
- Stone Ridge
ADDITIONAL INFORMATION
To be built by Loomis Homes. Welcome to the Linden II! This model features an open floor plan with lots of natural light! On the main floor is a large family room, kitchen with a window and center island and the dining area. Heading down the hallway from the kitchen leads you to 3 bedrooms and 2 bathrooms with the master suite having a private 3/4 bath and walk-in closet. The Linden II also includes a roomy front entry with a nice closet that has doorways to the front porch and convenient 3 car garage. The Stone Ridge neighborhood is across from a golf course and along walking trails. You will also be close to lots of outdoor activities, including boating, fishing, hiking and biking at a number of local lakes and parks. Make your preferred selections for your new home at our design center! We are happy to provide info on other lots and models available!
- Type:
- Single Family
- Sq.Ft.:
- 1,362
- Status:
- Active
- Beds:
- 3
- Year built:
- 2024
- Baths:
- 2.00
- MLS#:
- 6477531
- Subdivision:
- Stone Ridge
ADDITIONAL INFORMATION
To be built by Loomis Homes. Welcome to the Linden II! This model features an open floor plan with lots of natural light! On the main floor is a large family room, kitchen with a window and center island and the dining area. Heading down the hallway from the kitchen leads you to 3 bedrooms and 2 bathrooms with the master suite having a private 3/4 bath and walk-in closet. The Linden II also includes a roomy front entry with a nice closet that has doorways to the front porch and convenient 3 car garage. The Stone Ridge neighborhood is across from a golf course and along walking trails. You will also be close to lots of outdoor activities, including boating, fishing, hiking and biking at a number of local lakes and parks. Make your preferred selections for your new home at our design center! We are happy to provide info on other lots and models available!
- Type:
- Single Family
- Sq.Ft.:
- 1,362
- Status:
- Active
- Beds:
- 3
- Lot size:
- 1 Acres
- Year built:
- 2024
- Baths:
- 2.00
- MLS#:
- 6477538
- Subdivision:
- Stone Ridge
ADDITIONAL INFORMATION
To be built by Loomis Homes. Welcome to the Linden II! This model features an open floor plan with lots of natural light! On the main floor is a large family room, kitchen with a window and center island and the dining area. Heading down the hallway from the kitchen leads you to 3 bedrooms and 2 bathrooms with the master suite having a private 3/4 bath and walk-in closet. The Linden II also includes a roomy front entry with a nice closet that has doorways to the front porch and convenient 3 car garage. The Stone Ridge neighborhood is across from a golf course and along walking trails. You will also be close to lots of outdoor activities, including boating, fishing, hiking and biking at a number of local lakes and parks. Make your preferred selections for your new home at our design center! We are happy to provide info on other lots and models available!
- Type:
- Single Family
- Sq.Ft.:
- 1,362
- Status:
- Active
- Beds:
- 3
- Year built:
- 2024
- Baths:
- 2.00
- MLS#:
- 6477529
- Subdivision:
- Stone Ridge
ADDITIONAL INFORMATION
To be built by Loomis Homes. Welcome to the Linden II! This model features an open floor plan with lots of natural light! On the main floor is a large family room, kitchen with a window and center island and the dining area. Heading down the hallway from the kitchen leads you to 3 bedrooms and 2 bathrooms with the master suite having a private 3/4 bath and walk-in closet. The Linden II also includes a roomy front entry with a nice closet that has doorways to the front porch and convenient 3 car garage. The Stone Ridge neighborhood is across from a golf course and along walking trails. You will also be close to lots of outdoor activities, including boating, fishing, hiking and biking at a number of local lakes and parks. Make your preferred selections for your new home at our design center! We are happy to provide info on other lots and models available!
- Type:
- Single Family
- Sq.Ft.:
- 1,830
- Status:
- Active
- Beds:
- 3
- Year built:
- 2024
- Baths:
- 2.00
- MLS#:
- 6476995
- Subdivision:
- Stone Ridge
ADDITIONAL INFORMATION
To be built by Loomis Homes. The Waterford Model features a secluded master suite with 3/4 bath and walk-in closet, separated from second and third bedroom on the main level. Kitchen, dining, and giant great room feature an open concept space. Laundry and mudroom conveniently located through the 3-car garage keeps the main entry tidy. This model has lots of storage space including a walk-in pantry! Make your preferred selections for your new home at our design center! We are happy to provide info on other lots and models available!
- Type:
- Single Family
- Sq.Ft.:
- 1,426
- Status:
- Active
- Beds:
- 3
- Year built:
- 2024
- Baths:
- 2.00
- MLS#:
- 6477009
- Subdivision:
- Stone Ridge
ADDITIONAL INFORMATION
To be built by Loomis Homes. Welcome to the Aspen! This three level home has an open concept main floor which offers a spacious kitchen, family room and dining room. Just a few steps up leads you to 3 bedrooms and 2 full baths - one of which is tucked away in the spacious master with a walk-in closet. You'll love the large 3 car attached garage and nice front porch with both entry points near the kitchen. Plenty of natural light and windows, and a breakfast bar make this a great home! The Stone Ridge neighborhood is across from a golf course and along walking trails. You will also be close to lots of outdoor activities, including boating, fishing, hiking and biking at a number of local lakes and parks. Make your preferred selections for your new home at our design center! We are happy to provide info on other lots and models available!
- Type:
- Single Family
- Sq.Ft.:
- 1,381
- Status:
- Active
- Beds:
- 3
- Year built:
- 2024
- Baths:
- 2.00
- MLS#:
- 6477002
- Subdivision:
- Stone Ridge
ADDITIONAL INFORMATION
To be built new construction by Loomis Homes. Welcome to the Hemlock! A fresh take on the split entry, this model features an open floor plan with kitchen, dining, large family room, 3 larger bedrooms and 2 bathrooms all on the same level. Enjoy the master suite with full bath and walk-in closet. The Hemlock also includes a unique, spacious entrance and convenient 3 car garage. The Stone Ridge neighborhood is across from a golf course and along walking trails. You will also be close to lots of outdoor activities, including boating, fishing, hiking and biking at a number of local lakes and parks. Make your preferred selections for your new home at our design center! We are happy to provide info on other lots and models available!
- Type:
- Single Family
- Sq.Ft.:
- 1,362
- Status:
- Active
- Beds:
- 3
- Lot size:
- 0.41 Acres
- Year built:
- 2023
- Baths:
- 2.00
- MLS#:
- 6438857
- Subdivision:
- Stone Ridge
ADDITIONAL INFORMATION
This home is ready to close! After viewing the home you can verify the closing date, lock in your interest rate, close and move in quickly. Be sure to ask about lender incentives for qualified buyers! Welcome to the Linden II! This model features an open floor plan with lots of natural light! On the main floor is a large family room, kitchen with a window and center island and the dining area. Heading down the hallway from the kitchen leads you to 3 bedrooms and 2 bathrooms with the master suite having a private 3/4 bath and walk-in closet. The Linden II also includes a roomy front entry with a nice closet that has doorways to the front porch and convenient 3 car garage.
Andrea D. Conner, License # 40471694,Xome Inc., License 40368414, AndreaD.Conner@Xome.com, 844-400-XOME (9663), 750 State Highway 121 Bypass, Suite 100, Lewisville, TX 75067

Xome Inc. is not a Multiple Listing Service (MLS), nor does it offer MLS access. This website is a service of Xome Inc., a broker Participant of the Regional Multiple Listing Service of Minnesota, Inc. Open House information is subject to change without notice. The data relating to real estate for sale on this web site comes in part from the Broker ReciprocitySM Program of the Regional Multiple Listing Service of Minnesota, Inc. are marked with the Broker ReciprocitySM logo or the Broker ReciprocitySM thumbnail logo (little black house) and detailed information about them includes the name of the listing brokers. Copyright 2024, Regional Multiple Listing Service of Minnesota, Inc. All rights reserved.
Montgomery Real Estate
The median home value in Montgomery, MN is $244,595. This is higher than the county median home value of $186,800. The national median home value is $219,700. The average price of homes sold in Montgomery, MN is $244,595. Approximately 69.35% of Montgomery homes are owned, compared to 22.31% rented, while 8.35% are vacant. Montgomery real estate listings include condos, townhomes, and single family homes for sale. Commercial properties are also available. If you see a property you’re interested in, contact a Montgomery real estate agent to arrange a tour today!
Montgomery, Minnesota has a population of 2,921. Montgomery is less family-centric than the surrounding county with 29.82% of the households containing married families with children. The county average for households married with children is 33.72%.
The median household income in Montgomery, Minnesota is $56,953. The median household income for the surrounding county is $65,500 compared to the national median of $57,652. The median age of people living in Montgomery is 37.2 years.
Montgomery Weather
The average high temperature in July is 82.3 degrees, with an average low temperature in January of 4.1 degrees. The average rainfall is approximately 32.4 inches per year, with 42.6 inches of snow per year.
