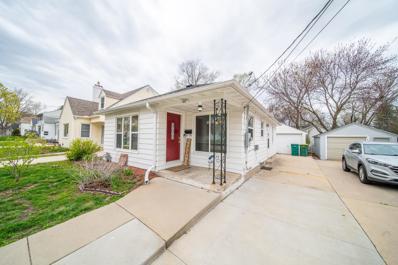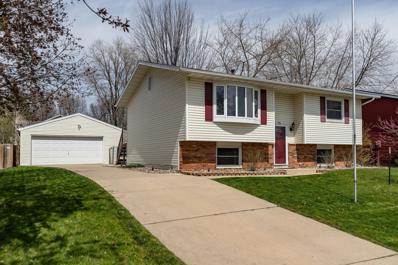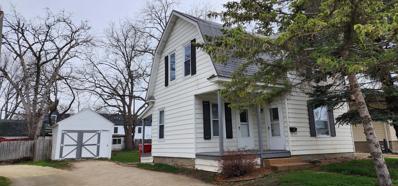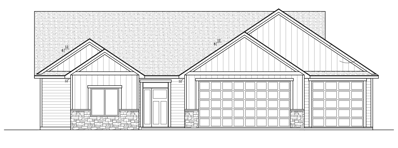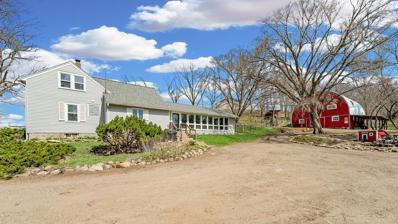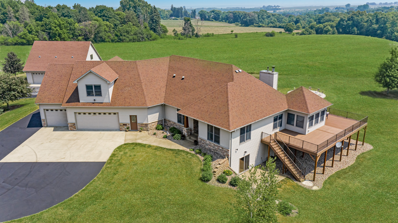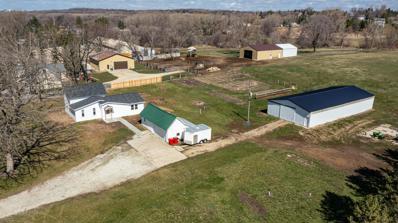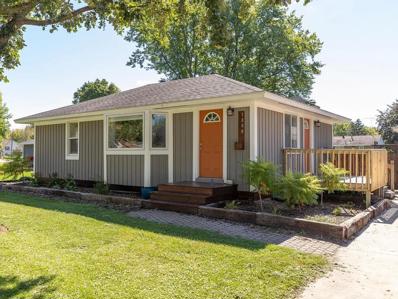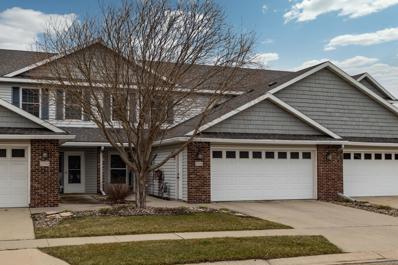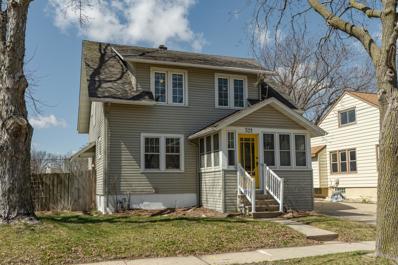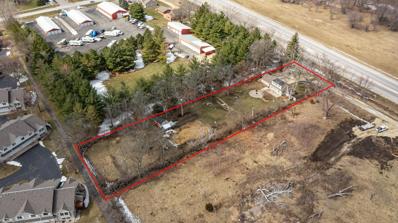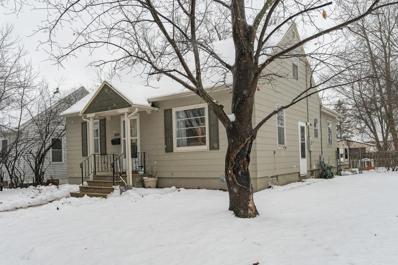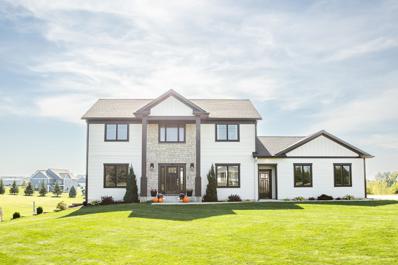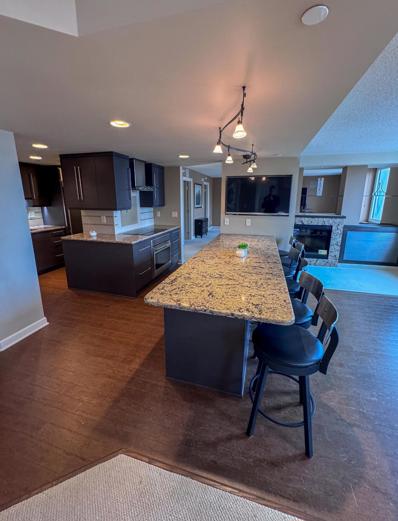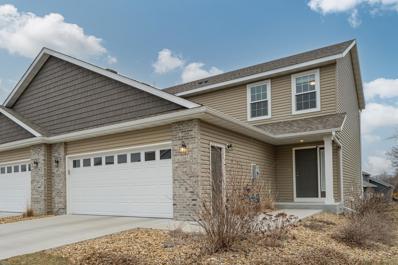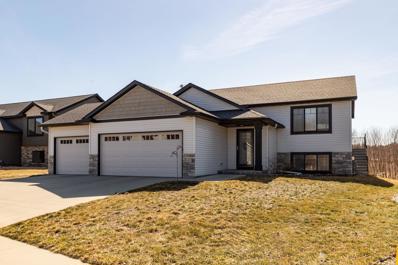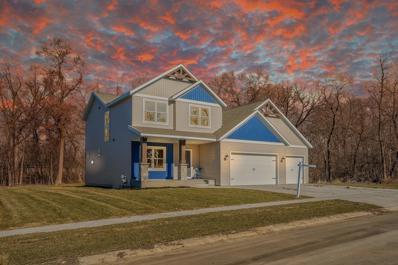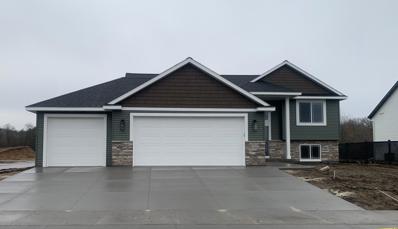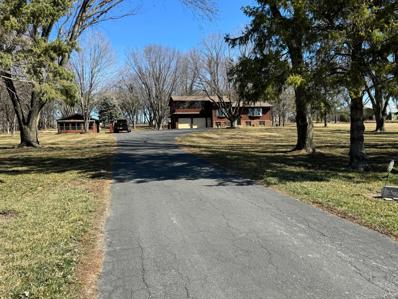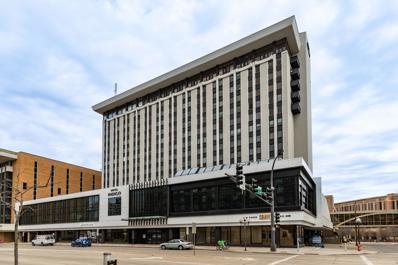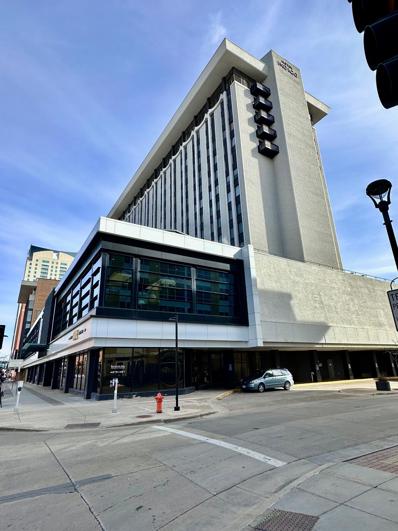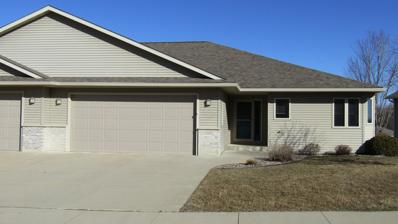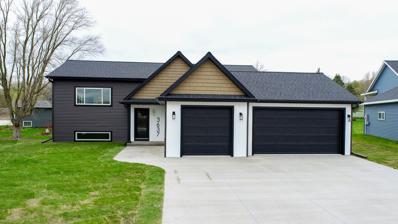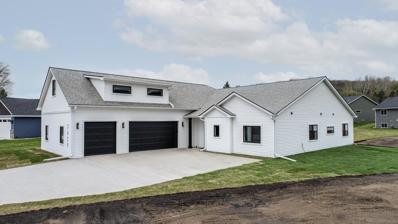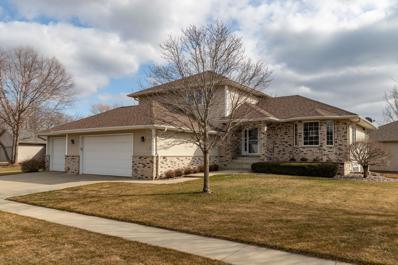Rochester MN Homes for Sale
- Type:
- Single Family
- Sq.Ft.:
- 846
- Status:
- NEW LISTING
- Beds:
- 2
- Lot size:
- 0.11 Acres
- Year built:
- 1947
- Baths:
- 1.00
- MLS#:
- 6521393
- Subdivision:
- Shervems Rep
ADDITIONAL INFORMATION
Easy living in this two-bedroom rambler in SE Rochester! And an excellent bonus room in the basement! Enjoy the convenience of a great location minutes from downtown, right next to a park and many others, and bike trails. This home has beautiful hardwood floors, updated electrical, and newer windows. It offers comfort and modern convenience. With a spacious backyard, it provides ample space for outdoor relaxation and entertainment. Don't miss out on this affordable gem that combines convenience and comfort.
- Type:
- Single Family
- Sq.Ft.:
- 1,716
- Status:
- NEW LISTING
- Beds:
- 4
- Lot size:
- 0.17 Acres
- Year built:
- 1984
- Baths:
- 2.00
- MLS#:
- 6524869
- Subdivision:
- Meadow Park South 5th Sub-torrens
ADDITIONAL INFORMATION
Beautifully maintained split-level with 4 bedrooms and 2 full baths. Open concept from kitchen to living room makes it feel spacious and airy. Family room in the lower level provides additional space for hobbies, movies, games or toys. Relax in the fully-fenced backyard that includes a paver patio with built-in fire ring and a custom playhouse. Two-car detached garage has enough space to tuck away all your extras. All of this in a location that is convenient to shopping and restaurants! A great place to call HOME!
- Type:
- Single Family
- Sq.Ft.:
- 1,400
- Status:
- NEW LISTING
- Beds:
- 3
- Lot size:
- 0.15 Acres
- Year built:
- 1915
- Baths:
- 2.00
- MLS#:
- 6521525
- Subdivision:
- Morse & Sargeants Add
ADDITIONAL INFORMATION
Charming 3-bedroom, 2-bathroom home nestled in the heart of Rochester, MN. This well-maintained property at 433 10th Ave SE offers modern comforts and classic appeal. Enjoy spacious living areas, and a beautiful yard perfect for outdoor entertaining. Conveniently located near downtown amenities, parks, and medical facilities. Affordable, clean, and move-in ready. This could be a great home or investment. Current Lot Zoning is MXT-COR, which can be developed into many uses as seen in new development on neighboring properties behind it. Don't miss this opportunity to own a piece of Rochester's vibrant community. Schedule your showing today!
- Type:
- Single Family
- Sq.Ft.:
- 1,607
- Status:
- Active
- Beds:
- 3
- Lot size:
- 0.3 Acres
- Year built:
- 2024
- Baths:
- 2.00
- MLS#:
- 6520438
- Subdivision:
- Stonebrooke 5th Add-torrens
ADDITIONAL INFORMATION
Beautiful new slab on grade. ZERO stairs, made for easy living. 5 minutes to downtown Rochester. New park within 2 blocks. State wildlife land within 1/4 mile. Great wildlife views. All selections upgraded beyond builder grade. Covered porch, and a 3-stall garage. Home faces to the East. Very easy access to Country Road 9.
- Type:
- Single Family
- Sq.Ft.:
- 2,288
- Status:
- Active
- Beds:
- 4
- Lot size:
- 4.98 Acres
- Year built:
- 1940
- Baths:
- 2.00
- MLS#:
- 6506296
ADDITIONAL INFORMATION
Welcome to your own piece of countryside paradise at 4220 Eastwood Rd SE! Situated on 5 sprawling acres and close proximity to Downtown Rochester, this charming hobby farm boasts 4 bedrooms and 2 bathrooms, providing ample space for comfortable living. The centerpiece of this property is its expansive barn, offering endless income-generating possibilities. The property is also designed with plenty of room for horses, a tranquil duck pond, and additional outbuildings, the potential for this property is boundless. Inside, the bright and airy living room bathes in natural light, creating a warm and inviting atmosphere. Updated bathrooms, flooring, and vanities add modern convenience to this rural retreat. Don't miss your chance to experience the serenity and potential of this remarkable property!
$1,650,000
6302 20th Avenue SE Rochester, MN 55904
- Type:
- Single Family
- Sq.Ft.:
- 5,440
- Status:
- Active
- Beds:
- 3
- Lot size:
- 29 Acres
- Year built:
- 2008
- Baths:
- 3.00
- MLS#:
- 6517915
ADDITIONAL INFORMATION
Unbelievable one-of-a-kind setting 13 minutes from bustling downtown Rochester but feels a world away. A beautiful custom-designed home with an open floor plan offering all amenities designed for seamlessly connecting with your 29 acres of private land, including pasture or tillable acres, woods, stream and small limestone quarry. Because of hailstorm last year roofs on house and detached garage, and all house siding are in progress of replacement. See Supplemental for expanded details on this great opportunity.
- Type:
- Single Family
- Sq.Ft.:
- 1,622
- Status:
- Active
- Beds:
- 2
- Lot size:
- 4.12 Acres
- Year built:
- 1920
- Baths:
- 3.00
- MLS#:
- 6515541
ADDITIONAL INFORMATION
Beautifully remodeled modern farmhouse which is all new down to the studs and sitting on 4.12 acres. New well and septic, luxury vinyl floors, custom barn doors, stainless steel appliances, quartz countertops, main floor laundry, vaulted ceilings, main floor master with huge walk-in shower and free standing tub. Upstairs guest suite with a full shower. Two car detached garage with a 36x80 pole barn and new metal roof.
- Type:
- Single Family
- Sq.Ft.:
- 1,655
- Status:
- Active
- Beds:
- 2
- Lot size:
- 0.46 Acres
- Year built:
- 1963
- Baths:
- 1.00
- MLS#:
- 6518162
- Subdivision:
- Southport Sub 3
ADDITIONAL INFORMATION
Absolutely Charming home, Features an updated kitchen, charming main level sunroom that is currently used as a formal dining room and walks out to a deck and amazing fenced backyard, comfortable main level living room with hardwood floors, freshly painted, updated bath, newly finished family room, plus bonus flex space that is used as a 3rd bedroom with extra in home office space. Separate gym space or would be a great indoor shop. Stainless steel appliances, furnace, water heater, air conditioner replaced 2021. The large yard is a gardeners delight with its own separate fencing, gorgeous stoned patio tucked behind the garage, nice storage shed, 2 decks, great parking space for extra cars or boat. A true gem.
- Type:
- Townhouse
- Sq.Ft.:
- 1,640
- Status:
- Active
- Beds:
- 3
- Lot size:
- 0.05 Acres
- Year built:
- 2003
- Baths:
- 3.00
- MLS#:
- 6516563
- Subdivision:
- Hawk Ridge
ADDITIONAL INFORMATION
You will love the carefree living in this updated and impeccably maintained townhome! Located up on a ridge with panoramic views of the Rochester skyline and downtown. Open floor plan with an abundance of natural light makes entertaining easy. Relax in front of the gas fireplace or enjoy cooking in the well laid out kitchen while overlooking the wonderful backyard. Entering from the spacious garage there is a bench, large closet and 1/2 bath to make coming home a pleasure. Three bedrooms on the second floor plus a loft area with a built-in desk and cabinets make this ideal for a home office. A conveniently located laundry room is also located on the 2nd floor. The primary bedroom features a walk-in closet and its own refreshed private bathroom with a brand new marble vanity top, tile floor and freshly painted! The 2nd bedroom also features a walk-in closet. The community party room, exercise room and heated pool are added amenities! Be the first to see, as it won't last long!
- Type:
- Single Family
- Sq.Ft.:
- 1,248
- Status:
- Active
- Beds:
- 3
- Lot size:
- 0.09 Acres
- Year built:
- 1927
- Baths:
- 1.00
- MLS#:
- 6516783
- Subdivision:
- Morse & Sargeants Add
ADDITIONAL INFORMATION
Charming 3 bedroom, 1 bathroom home full of character just minutes from Downtown Rochester. The main floor offer kitchen, dining, living and bedroom while the upper level offers two bedrooms plus a flex room that would work great as a large walk in closet or nursery.
- Type:
- Single Family
- Sq.Ft.:
- 1,269
- Status:
- Active
- Beds:
- 3
- Lot size:
- 0.91 Acres
- Year built:
- 1948
- Baths:
- 2.00
- MLS#:
- 6509615
ADDITIONAL INFORMATION
Charming home sitting on nearly an acre of land giving you your own private oasis, but also only 5 minutes to downtown Rochester! This home is featuring an updated kitchen, original hardwood floors in the 2 main floor bedrooms, living space and a full bathroom. Head upstairs to an updated full bathroom and large primary bedroom with newer carpet and paint giving you plenty of space. Head outside and enjoy the private backyard featuring a newer built patio/fire pit on the summer nights, a large garden, shed/chicken coop, and so much more! Don't miss out at your chance to own your own little slice of privacy, but still in town!
- Type:
- Single Family
- Sq.Ft.:
- 1,903
- Status:
- Active
- Beds:
- 3
- Lot size:
- 0.14 Acres
- Year built:
- 1949
- Baths:
- 1.00
- MLS#:
- 6509131
- Subdivision:
- J E Benedict Add
ADDITIONAL INFORMATION
This adorable and functional home is just footsteps from Slatterly park, bear creek, and Rochester's fantastic trail system. In addition to quality hardwood floors throughout much of the home, you will find a beautiful kitchen, a spacious dining area, a fully fenced-in yard and more!
- Type:
- Single Family
- Sq.Ft.:
- 3,404
- Status:
- Active
- Beds:
- 4
- Lot size:
- 2 Acres
- Year built:
- 2018
- Baths:
- 4.00
- MLS#:
- 6438835
- Subdivision:
- Himmels Garten
ADDITIONAL INFORMATION
Step into luxury with this gorgeous newer construction home. Nestled on 2 acres of land, this stylish two-story residence boasts modern appeal and impeccable design. The main floor welcomes you with an abundance of natural light and features a gourmet kitchen, dining area, large living room, and an expansive office space suitable for two. Upstairs, discover three spacious bedrooms with 2 full bathrooms that includes a spa-like primary bathroom with a walk-in closet and convenient washer & dryer. The lower level offers ample space for relaxation and entertainment, complete with an additional bedroom and bathroom. Step outside to the sprawling 2-acre yard, perfect for outdoor gatherings and activities. The garage is a car enthusiast's dream, equipped with in-floor heating, hot and cold water, and an electric car charger. Conveniently located near an incredible trail system. Don't miss the opportunity to own this exceptional home, as building it today would far exceed its current price.
- Type:
- Other
- Sq.Ft.:
- 1,740
- Status:
- Active
- Beds:
- 3
- Year built:
- 1969
- Baths:
- 4.00
- MLS#:
- 6509903
- Subdivision:
- Center Plaza Condos
ADDITIONAL INFORMATION
Welcome to a luxurious and stylish condo in a prime location. This remarkable residence features meticulous attention to detail and top-notch finishes throughout. Notable highlights include Cambria countertops, custom cabinets, and high-end Sub-Zero appliances in the chef’s paradise kitchen. A dedicated wine cooler adds a touch of sophistication, perfect for entertaining guests or unwinding after a long day. The three bedrooms each have their own en suite bathroom, ensuring privacy and comfort. The master suite offers a spa-like experience with updated tile floors and a shower surround. Enjoy breathtaking views of Downtown through expansive windows, and let integrated speakers set the perfect soundtrack for any occasion. Plus, the condo provides direct access to the skyway system, connecting you seamlessly to the Mayo Clinic and Downtown attractions. Nearby, indulge in culinary delights at the renowned Crave restaurant.
- Type:
- Townhouse
- Sq.Ft.:
- 1,680
- Status:
- Active
- Beds:
- 3
- Lot size:
- 0.06 Acres
- Year built:
- 2019
- Baths:
- 3.00
- MLS#:
- 6505793
- Subdivision:
- Hawk Ridge
ADDITIONAL INFORMATION
Discover your new home tucked away in a quiet cul-de-sac. This meticulously maintained, 'like-new' two-story townhome offers spacious, open concept living on the main floor. The cozy living room includes a gas fireplace and big windows, while the modern kitchen boasts stainless steel appliances, a large island and convenient eat in dining space. The second level features the primary suite, with a private bathroom and walk-in closet, 2 additional bedrooms, a full guest bathroom and laundry for easy convenience. In addition to modern upgrades and flexible living space, this townhome is a part of a well-managed association providing private access to a community pool, gym and party room. Come see it for yourself!
- Type:
- Single Family
- Sq.Ft.:
- 2,001
- Status:
- Active
- Beds:
- 4
- Lot size:
- 0.17 Acres
- Year built:
- 2015
- Baths:
- 3.00
- MLS#:
- 6508104
- Subdivision:
- Stonebridge
ADDITIONAL INFORMATION
You can enjoy serene views from the large composite deck or the walkout patio, even gathering around the backyard fire pit. If it's chilly enjoy the gas fireplace in the lower level for movie or game nights. The open floor plan begins with the custom tiled entry leading to gleaming wood floors throughout most of the main floor, freshly painted for you. We've also completed a property inspection, as we know how important that is when deciding to make this home yours. A five-minute drive from downtown brings you home to quiet streets and a welcoming neighborhood.
- Type:
- Single Family
- Sq.Ft.:
- 2,459
- Status:
- Active
- Beds:
- 4
- Lot size:
- 0.5 Acres
- Year built:
- 2024
- Baths:
- 3.00
- MLS#:
- 6482811
- Subdivision:
- Tyrol Hills 1st Sub
ADDITIONAL INFORMATION
Newly constructed home, fully finished and awaiting its new owners! This tastefully upgraded property boasts custom two-toned cabinetry, stylish light fixtures, and high-quality Anderson Windows. With its expansive layout, hosting gatherings becomes effortless. The gourmet kitchen is a highlight, featuring a breakfast bar, ample storage space, and a generously sized walk-in pantry. Upstairs, the primary suite dazzles with a luxurious bathroom and closet arrangement, while a deep soak tub offers relaxation with a view of the private backyard. Additionally, there are four bedrooms on the upper level and a convenient laundry room. The lower level presents an instant opportunity to add value by bringing your design ideas to fruition. Situated in a prime location with nearby parks and golf courses. Easy freeway access to meet all your shopping and errand running needs. This home is a must see. The perfect blend of luxury and comfort awaits.
- Type:
- Single Family
- Sq.Ft.:
- 1,543
- Status:
- Active
- Beds:
- 3
- Lot size:
- 0.28 Acres
- Year built:
- 2024
- Baths:
- 2.00
- MLS#:
- 6507429
- Subdivision:
- Creekview Meadows
ADDITIONAL INFORMATION
Welcome to your dream home! This brand-new construction offers the perfect blend of modern design and comfortable living. With a thoughtfully planned split-level layout, an open floor plan, this home is truly a gem. Indulge in the privacy and comfort of the primary bedroom, featuring an en suite bathroom. Two additional bedrooms provide flexibility for a home office or guest accommodations. Host gatherings or unwind in style on the covered porch, effortlessly accessible from the dining room. The unfinished basement is a blank canvas to craft a home theater, playroom, or workshop that suits your lifestyle. With a generously sized 3-car garage, you'll have plenty of room for vehicles, tools, and storage.
- Type:
- Single Family
- Sq.Ft.:
- 2,643
- Status:
- Active
- Beds:
- 4
- Lot size:
- 2.43 Acres
- Year built:
- 1977
- Baths:
- 3.00
- MLS#:
- 6507039
ADDITIONAL INFORMATION
Exciting Property Close to City Limits with Guesthouse, Pond, and Sand Volleyball Court! This unique estate offers city convenience and country charm. The guesthouse features a bath, kitchen, and sunroom, perfect for guests or separate living spaces. Enjoy the sand volleyball court, serene pond, and 2.32 acres of outdoor space. The main home has 4 bedrooms, 3 baths, dark wood beams, vaulted ceilings, and a wood fireplace. Additional features include a workshop shed, garden shed, mature trees, and a composite deck. The property has a paved driveway, many storage spaces, and an outdoor landscaped gathering space for bonfires and grilling. Recent upgrades include a new roof on all buildings in 2022 and many more upgrades in the supplement. Explore this versatile property with a virtual tour today! Check out all the supplements for more detailed information on the property. Don't miss this one, it's desirable!
- Type:
- Other
- Sq.Ft.:
- 1,078
- Status:
- Active
- Beds:
- 1
- Lot size:
- 0.03 Acres
- Year built:
- 1969
- Baths:
- 2.00
- MLS#:
- 6504954
- Subdivision:
- Center Plaza Condos
ADDITIONAL INFORMATION
Enjoy the heart of downtown living atop one of Rochester's most popular restaurants and only boutique hotel. This amazing 1+ bedroom 2 bath condo overlooks Broadway and Historic 3rd Street; filled with dining and entertainment. Conveniently connected to Mayo Clinic, restaurants and shopping via the expansive skyway and walking subway system. Large, ample windows throughout offer spectacular city views. Bonus room could be used as office/study area or transformed into a 2nd bedroom. Security cameras, private residential elevator and lower level secured storage are all included. Adjacent parking in ramp is available for a monthly fee. You won't want to miss this opportunity to own an incredible condo with a prime location in the heart of downtown!
- Type:
- Other
- Sq.Ft.:
- 1,078
- Status:
- Active
- Beds:
- 2
- Lot size:
- 0.03 Acres
- Year built:
- 1969
- Baths:
- 2.00
- MLS#:
- 6503103
- Subdivision:
- Center Plaza Condos
ADDITIONAL INFORMATION
2 bedroom, 2 bath condo, with an abundance of natural light, with spacious closets, entirely primed and ready to be painted. Brand new appliances ready to install and customize to your liking. It also includes onsite laundry close to the unit and covered parking through the city for a fee. This unit is in an unbeatable location with a balcony view facing the south, surrounded by many restaurant options, conveniently located in walking distance to Mayo Clinic with access to the subway and skyway systems. Come make this blank slate your own by putting your personalized touch on this one-level living space with impressive panoramic views of Downtown Rochester.
- Type:
- Townhouse
- Sq.Ft.:
- 2,828
- Status:
- Active
- Beds:
- 4
- Lot size:
- 0.06 Acres
- Year built:
- 2001
- Baths:
- 3.00
- MLS#:
- 6499516
- Subdivision:
- Pinewood Meadows 1
ADDITIONAL INFORMATION
This is the spacious townhome, in a great location, that you have been looking for. This 4-bedroom, 3-bathroom walkout home allows for one floor living (1616 sf on the main floor) w/ plenty of extra space in the Lower Level. The beautiful 4 season porch, den, deck and patio allow for a wonderful panoramic view of the pond which hosts a Canadian Honker family & Mallards each spring. Some of the many other amenities that you will love include the hip roof curb appeal, steel/brick siding, 2 gas fireplaces, “knock down” ceiling texture, paneled doors, a vaulted ceiling, 4 large bedrooms w/ 2 on each floor, a spacious primary bedroom suite w/ walk-in closet, 200+ sf storage room, an oversized garage w/ a heater, fancy epoxy floor, & storage above, & an outdoor sprinkler system. The eat-in kitchen has a pantry & pull-out drawers. A very well-run Association. Pets are welcome! Sorry no rentals. Near schools, parks, dog park, trails and easy access to main highways.
- Type:
- Single Family
- Sq.Ft.:
- 2,596
- Status:
- Active
- Beds:
- 4
- Lot size:
- 0.27 Acres
- Year built:
- 2023
- Baths:
- 3.00
- MLS#:
- 6500219
- Subdivision:
- Creekview Meadows
ADDITIONAL INFORMATION
Traditional split-entry layout, but with modern flair and finish. Large primary suite with private bath (tile shower, double sink and walk-in closet); second bedroom or office also on the main-floor. Quartz tops, giant pantry, and center island show well in the kitchen/great room. Fully-finished basement with a large secondary living space, two more bedrooms, and a good-sized laundry room (finished). Three-car garage, full sod, many more amenities!
- Type:
- Single Family
- Sq.Ft.:
- 2,337
- Status:
- Active
- Beds:
- 3
- Lot size:
- 0.31 Acres
- Year built:
- 2023
- Baths:
- 3.00
- MLS#:
- 6500199
- Subdivision:
- Creekview Meadows
ADDITIONAL INFORMATION
Fun and modern zero-entry ranch will fit any lifestyle! 3+ bedrooms, including primary suite with walk-in closet, private bath, and a slider to the rear patio. Quartz tops and a walk-in pantry highlight the kitchen; a good-sized vaulted great room walks out the back of the home. Fully-finished bonus room above the side-load garage provides a secondary living space or multiple other uses. Fantastic exterior appeal and a ton of modern finishes!
- Type:
- Single Family
- Sq.Ft.:
- 3,008
- Status:
- Active
- Beds:
- 5
- Lot size:
- 0.32 Acres
- Year built:
- 2002
- Baths:
- 4.00
- MLS#:
- 6489583
- Subdivision:
- Eastwood Hills 2nd Sub
ADDITIONAL INFORMATION
Do not wait to see this unique multi-level design home with over 3000 square feet of finished living space plus an additional 650 plus of unfinished flex space with access to an oversized 3-car heated garage, You can check off all of your wish lists wants. This immaculate home features 5 bedrooms, 4 baths, an inviting family room with fireplace, and an oversized sun-splashed kitchen perfect for entertaining. All situated on an immaculate landscaped cul-de-sac lot with irrigation. Great location close to bike trail, golf course and choice of Rochester or Dover-Eyota schools.
Andrea D. Conner, License # 40471694,Xome Inc., License 40368414, AndreaD.Conner@Xome.com, 844-400-XOME (9663), 750 State Highway 121 Bypass, Suite 100, Lewisville, TX 75067

Xome Inc. is not a Multiple Listing Service (MLS), nor does it offer MLS access. This website is a service of Xome Inc., a broker Participant of the Regional Multiple Listing Service of Minnesota, Inc. Open House information is subject to change without notice. The data relating to real estate for sale on this web site comes in part from the Broker ReciprocitySM Program of the Regional Multiple Listing Service of Minnesota, Inc. are marked with the Broker ReciprocitySM logo or the Broker ReciprocitySM thumbnail logo (little black house) and detailed information about them includes the name of the listing brokers. Copyright 2024, Regional Multiple Listing Service of Minnesota, Inc. All rights reserved.
Rochester Real Estate
The median home value in Rochester, MN is $211,400. This is lower than the county median home value of $229,800. The national median home value is $219,700. The average price of homes sold in Rochester, MN is $211,400. Approximately 65.6% of Rochester homes are owned, compared to 28.95% rented, while 5.46% are vacant. Rochester real estate listings include condos, townhomes, and single family homes for sale. Commercial properties are also available. If you see a property you’re interested in, contact a Rochester real estate agent to arrange a tour today!
Rochester, Minnesota 55904 has a population of 112,683. Rochester 55904 is less family-centric than the surrounding county with 35.7% of the households containing married families with children. The county average for households married with children is 36.15%.
The median household income in Rochester, Minnesota 55904 is $68,574. The median household income for the surrounding county is $72,337 compared to the national median of $57,652. The median age of people living in Rochester 55904 is 35.5 years.
Rochester Weather
The average high temperature in July is 82.2 degrees, with an average low temperature in January of 5.4 degrees. The average rainfall is approximately 34.2 inches per year, with 49.5 inches of snow per year.
