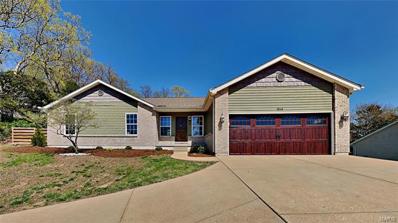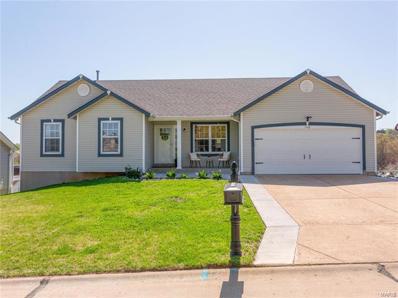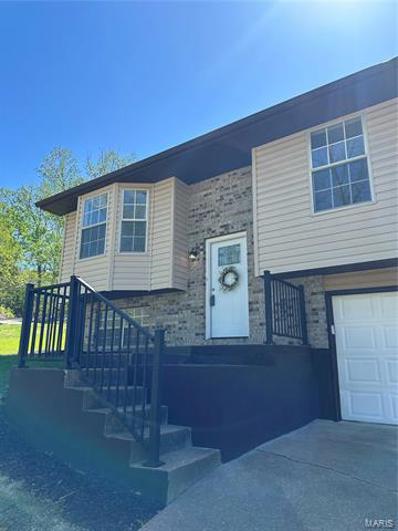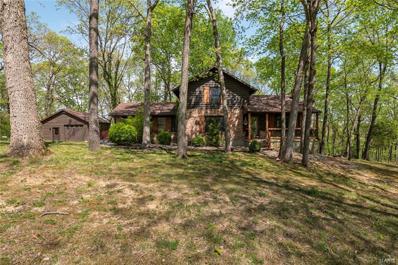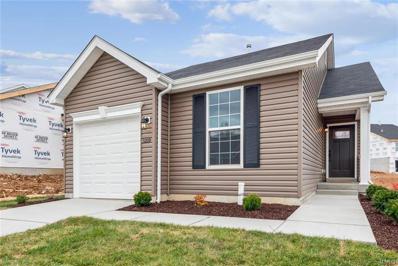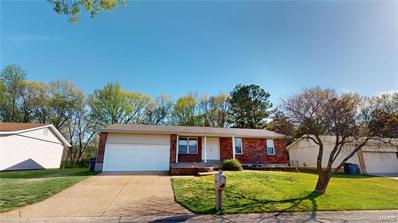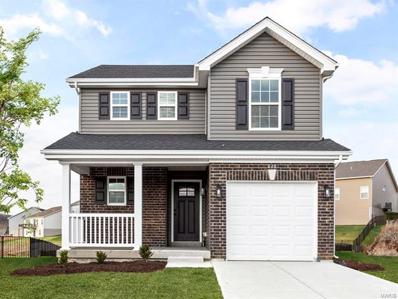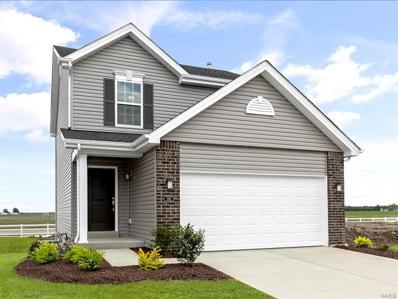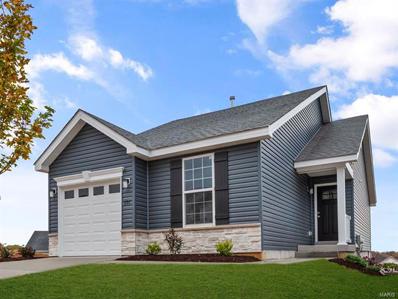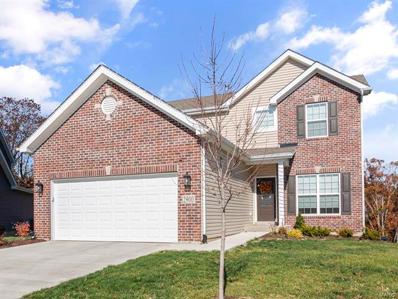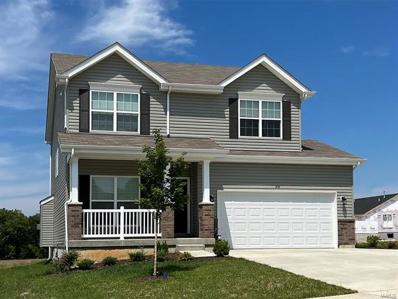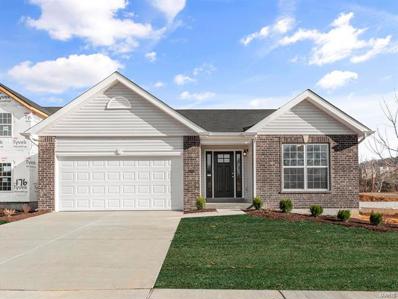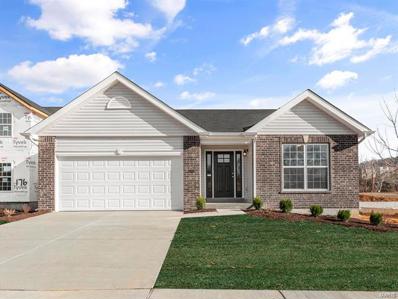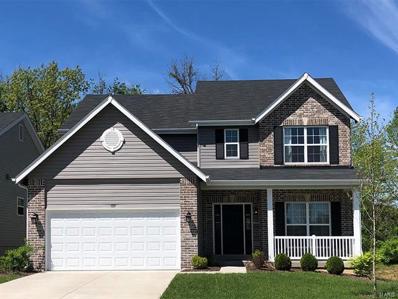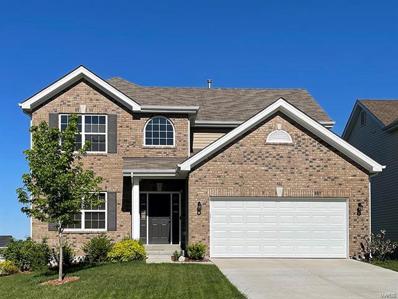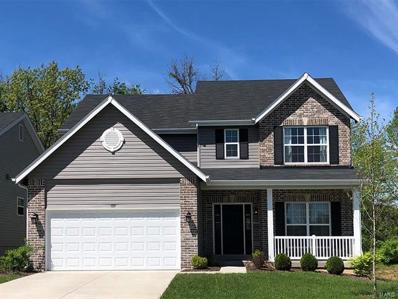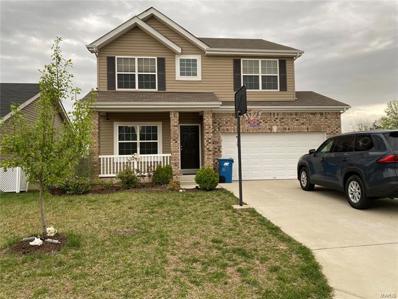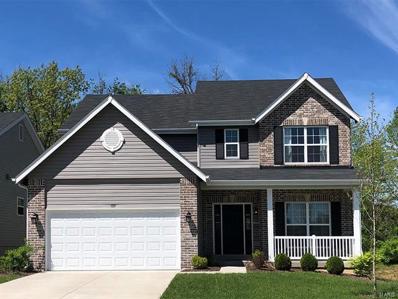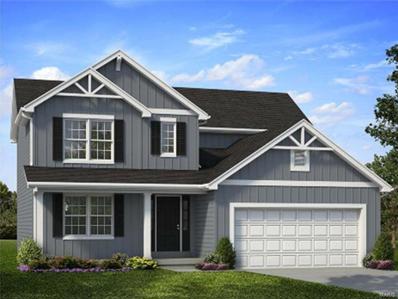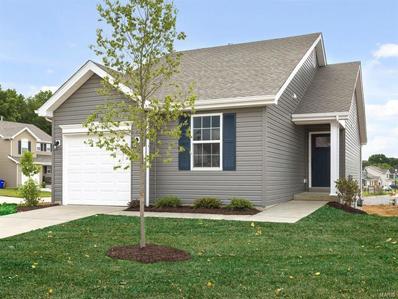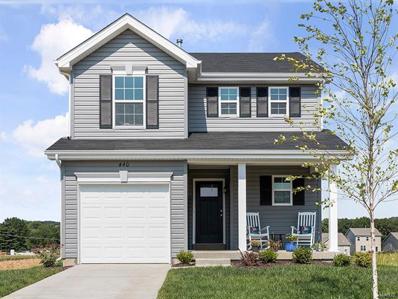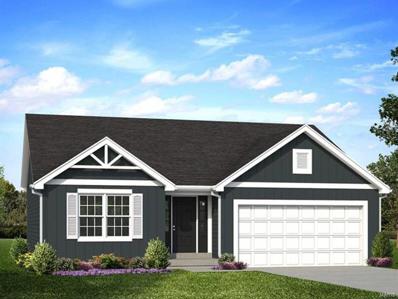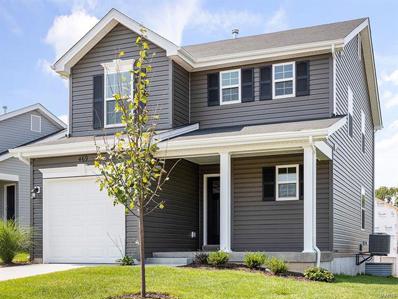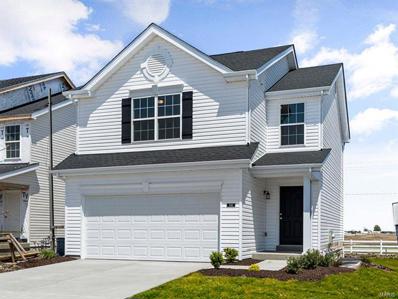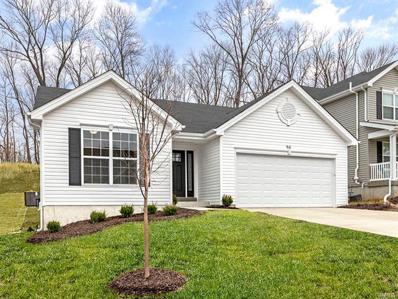Imperial MO Homes for Sale
- Type:
- Single Family
- Sq.Ft.:
- 2,067
- Status:
- NEW LISTING
- Beds:
- 3
- Lot size:
- 0.58 Acres
- Year built:
- 1999
- Baths:
- 2.00
- MLS#:
- 24023218
- Subdivision:
- Imperial Hills 01
ADDITIONAL INFORMATION
Welcome Home to 3564 Imperial Hills Dr. Beautiful open floor plan home with 3 bedrooms, 2 baths and a partially finished basement. Enjoy the wood flooring throughout the main floor and carpet in the finished basement rooms. Schedule and appointment and make this house your home today!
$330,000
5488 Ambrose Xing Imperial, MO 63052
- Type:
- Single Family
- Sq.Ft.:
- 2,684
- Status:
- NEW LISTING
- Beds:
- 3
- Lot size:
- 0.21 Acres
- Year built:
- 2004
- Baths:
- 3.00
- MLS#:
- 24017560
- Subdivision:
- Valley Oaks 02
ADDITIONAL INFORMATION
This newer home in the prestigious Valley Oaks neighborhood offers modern amenities and ample space for comfortable living and entertaining. With over 2,600 square feet of living space this house boosts an open floor plan, kitchen with updated cabinetry, sleek hardwood floors, and numerous other features that elevate its appeal. Three bedrooms and three updated bathrooms, ensuring convenience and luxury for its occupants. Additionally, the finished walkout basement adds versatility to the home, serving as both an entertainment area and providing extra living space. Two additional rooms in the basement can be utilized as sleeping areas, catering to various lifestyle needs. Outside, the deck provides a perfect spot for hosting gatherings or simply unwinding, while the fenced backyard offers privacy and security. Whether you're enjoying the outdoor amenities or the comforts of the interior, purchasing this stunning property promises a rewarding investment in quality living.
- Type:
- Single Family
- Sq.Ft.:
- n/a
- Status:
- NEW LISTING
- Beds:
- 3
- Lot size:
- 0.17 Acres
- Year built:
- 1989
- Baths:
- 2.00
- MLS#:
- 24023027
- Subdivision:
- Westward Trails Plat 2 Ph 2-8
ADDITIONAL INFORMATION
Full description, professional pictures and supplements to be uloaded by Saturday 4/19 but its TURN-KEY reno. :) beautifully done.
- Type:
- Single Family
- Sq.Ft.:
- 2,800
- Status:
- NEW LISTING
- Beds:
- 3
- Lot size:
- 3.02 Acres
- Year built:
- 1986
- Baths:
- 3.00
- MLS#:
- 24022547
- Subdivision:
- Spring Forest Estates
ADDITIONAL INFORMATION
You will be smitten with Springview as soon as you turn onto the scenic drive. Surrounded by nature & nestled on a 3 acre lot, the picturesque setting is just the beginning. Upon entry, you are greeted with striking wood floors and vaulted ceilings. You will enjoy hosting family gatherings this summer with the wide open floor plan and spacious kitchen- complete with custom cabinetry & granite countertops. The main floor master suite offers a full bath with double vanities and a spacious walk-in closet. Head to the basement for more finished living space + a full bath. Enjoy the landscape from the deck or covered front porch where deer can be seen all year. The 20X20 detached garage is a car lover’s dream with AC/heat & 220 service. PLUS- MAIN floor laundry, new HVAC system, fresh paint & new shutters. Spring Forest Estates is desirable for many reasons- including access to the neighborhood pool, clubhouse, tennis courts and more. This one will sell quick! Schedule your showing today
- Type:
- Other
- Sq.Ft.:
- 1,020
- Status:
- NEW LISTING
- Beds:
- 2
- Lot size:
- 0.11 Acres
- Baths:
- 1.00
- MLS#:
- 24022462
- Subdivision:
- Timbers Plat One
ADDITIONAL INFORMATION
This beauty is Move In Ready for you NOW!!!!! The Summerfield Ranch is 2 bed 2 bath w/walk-out and is perfect for entertaining! Vaulted ceilings, 6ft windows with luxury vinyl wood grain flooring in main living areas. The kitchen features white 42” tall cabinets, solid surface countertops, large peninsula with extended countertop breakfast bar, and stainless steel GE appliances. The Primary suite features walk-in closet and private bathroom with walk-in shower. White interior doors, upgraded lighting and ceiling fan, main floor laundry, garage and poured patio. The lower level includes a ¾ bath rough-in for future finish. Beautiful home with many upgrades. The Timbers is a 75-acre master-planned community surrounded by scenic hills, woods, and common ground. Home warranties are all transferable including the 10-year builders’ warranty. This one won’t last! Agent owned. Duplicate listing of 24017153
$259,900
2154 Windemere Imperial, MO 63052
- Type:
- Single Family
- Sq.Ft.:
- 1,900
- Status:
- NEW LISTING
- Beds:
- 3
- Lot size:
- 0.22 Acres
- Year built:
- 1978
- Baths:
- 3.00
- MLS#:
- 24022395
- Subdivision:
- Hohman
ADDITIONAL INFORMATION
Discover the perfect blend of comfort and convenience in this full-brick ranch home, nestled in a serene setting with a stunningly picturesque backyard. Mature trees elegantly frame two sides of the fenced yard, creating a private oasis ideal for pets and outdoor enjoyment. Step inside to find a large, inviting kitchen equipped with custom cabinetry, including a unique pantry cabinet with innovative folding storage. The kitchen is a chef's dream, featuring an abundance of cabinets and stainless steel appliances. The home's layout includes a full basement with a walkout to the backyard, adding extra living space. This lower level is highlighted by a large rec room complete with a built-in bar, perfect for entertaining and relaxing. Additional updates to this well-maintained property include an architectural roof, updated electrical systems, a new furnace, and water heater, ensuring peace of mind and reducing future maintenance. The basement also offers a full bath.
- Type:
- Other
- Sq.Ft.:
- n/a
- Status:
- NEW LISTING
- Beds:
- 3
- Baths:
- 2.00
- MLS#:
- 24021805
- Subdivision:
- The Timbers
ADDITIONAL INFORMATION
Pre-Construction. To Be Built Home ready to personalize into your dream home! LIST PRICE and PHOTOS are for 2BR, 2.5BA + loft St. James two story. Pricing will vary depending on various interior/exterior selections. This home features an open floorplan with a spacious family room w/ lots of natural light that opens to the dining room & kitchen. Kitchen includes plenty of cabinetry, plus optional breakfast bar for additional seating. Upstairs features master bedroom w/ walk in closet and private bath, plus additional 1 or 2 bedrooms (or loft), full bath, and laundry area. One car garage, main floor powder room, soffits & fascia, and much more! Additional choices include bay windows in family room or dining room, fireplace, & luxury master bath. Enjoy peace of mind with McBride Homes’ 10 year builders warranty and incredible customer service! The Timbers is a 75-acre master planned community featuring 159 homesites surrounded by scenic hills, woods, and common ground.
- Type:
- Other
- Sq.Ft.:
- n/a
- Status:
- Active
- Beds:
- 2
- Baths:
- 2.00
- MLS#:
- 24021438
- Subdivision:
- The Timbers
ADDITIONAL INFORMATION
Pre-Construction. To Be Built Home ready to personalize into your dream home! BASE PRICE and PHOTOS are for 2BR, 2BA Arlington Two Story. Pricing will vary depending on various interior/exterior selections. The main floor is great for entertaining with a kitchen that opens to the breakfast room and living room. Lots of natural light from large window and sliding door to the patio or deck! Second floor features the master suite with large walk in closet and private bath, plus one or two additional bedrooms with walk in closets and a hall bath. Additional choices include 3 bedroom plan, 2nd floor laundry, kitchen center island, powder room, and bay window. The Arlington includes 2 car garage, soffits & fascia and much more! Enjoy peace of mind with McBride Homes’ 10 year builders warranty and incredible customer service! The Timbers is a 75-acre master planned community featuring 159 homesites surrounded by scenic hills, woods, and common ground. Display photos shown.
- Type:
- Other
- Sq.Ft.:
- n/a
- Status:
- Active
- Beds:
- 2
- Baths:
- 1.00
- MLS#:
- 24021495
- Subdivision:
- The Timbers
ADDITIONAL INFORMATION
Pre-Construction. To Be Built Home ready to personalize into your dream home! LIST PRICE and PHOTOS are for 2BR, 1BA Summerfield Ranch. Perfect cottage home for young professionals or those looking to downsize! Pricing will vary depending on various interior/exterior selections. This home features open floorplan with spacious living room and sliding glass doors to the backyard. The Summerfield’s kitchen plan includes plenty of cabinetry, plus optional breakfast bar for additional seating. The master suite includes dual closets and large window. One car garage, soffits & fascia and much more! Additional choices include second full bath, fireplace, bay windows, and vaulted ceiling. Enjoy peace of mind with McBride Homes’ 10 year builders warranty and incredible customer service! The Timbers is a 75-acre master planned community featuring 159 homesites surrounded by scenic hills, woods, and common ground. Display photos shown.
- Type:
- Other
- Sq.Ft.:
- n/a
- Status:
- Active
- Beds:
- 3
- Baths:
- 3.00
- MLS#:
- 24020933
- Subdivision:
- The Timbers
ADDITIONAL INFORMATION
Pre-Construction. To Be Built Home ready to personalize into your dream home! BASE PRICE and PHOTOS are for 3BR, 2.5BA Berwick Two Story. Pricing will vary depending on various interior/exterior selections. This home features an incredible spacious family room, perfect for entertaining! Enjoy the expansive kitchen with lots of cabinetry and available center island. This space opens to a large dining area with access to the backyard, plus you can personalize with bay windows or built in desk. Upstairs you’ll find a large master bedroom with walk-in closet and available luxury master bath, 2 secondary bedrooms, and 2nd floor laundry. The Berwick includes 2 car garage, soffits & fascia and much more! Enjoy peace of mind with McBride Homes’ 10 year builders warranty and incredible customer service! The Timbers is a 75-acre master planned community featuring 159 homesites surrounded by scenic hills, woods, and common ground. Display photos shown.
- Type:
- Other
- Sq.Ft.:
- n/a
- Status:
- Active
- Beds:
- 4
- Baths:
- 3.00
- MLS#:
- 24021487
- Subdivision:
- The Timbers
ADDITIONAL INFORMATION
Pre-Construction. To Be Built Home ready to personalize into your dream home! BASE PRICE and PHOTOS are for 4BR, 2.5BA Sterling Two Story. Pricing will vary depending on various interior/exterior selections. The main floor offers a large living room off the foyer, plus a spacious family room space adjacent to the dining area and kitchen. Upstairs the master suite offers two closets, spacious private bath, plus three additional bedrooms and hall bath. The Sterling includes 2 car garage, main floor laundry, soffits & fascia and much more! Additional floorplan enhancements include an expanded first floor with enlarged kitchen, dining area and laundry room, bay window in dining area, or a luxury master bath. Enjoy peace of mind with McBride Homes’ 10 year builders warranty and incredible customer service! The Timbers is a 75-acre master planned community featuring 159 homesites surrounded by scenic hills, woods, and common ground. Display photos shown.
- Type:
- Other
- Sq.Ft.:
- n/a
- Status:
- Active
- Beds:
- 3
- Baths:
- 2.00
- MLS#:
- 24021455
- Subdivision:
- The Timbers
ADDITIONAL INFORMATION
Pre-Construction. To Be Built Home ready to personalize into your dream home! BASE PRICE and PHOTOS are for 3BR, 2BA Aspen II Ranch. Pricing will vary depending on interior/exterior selections. Your family will love this beautiful open floorplan! The great room leads into the kitchen with center island and walkin pantry, plus spacious adjacent dining area with glass sliding doors leading to a covered patio or deck. The master suite features dual closets and a private master bath. Main floor also features laundry room and coat closet off garage. Lots of large windows for natural light! Available bay windows in dining room or master bedroom, and great room fireplace. The Aspen II includes 2 car garage, soffits & fascia and much more! Enjoy peace of mind with McBride Homes’ 10 year builders warranty and incredible customer service! The Timbers is a 75-acre master planned community featuring 159 homesites surrounded by scenic hills, woods, and common ground. Display photos shown.
- Type:
- Other
- Sq.Ft.:
- n/a
- Status:
- Active
- Beds:
- 2
- Baths:
- 2.00
- MLS#:
- 24021448
- Subdivision:
- The Timbers
ADDITIONAL INFORMATION
Pre-Construction. To Be Built Home ready to personalize your dream home! LIST PRICE and PHOTOS are for 3BR, 2BA Aspen Ranch. Pricing will vary depending on interior/exterior selections. This home features a stunning open great room with available vaulted ceilings or gas fireplace. Kitchen includes extensive cabinetry, plus optional breakfast bar open to the great room. The breakfast room hosts sliding doors that can open to a patio or deck. The master suite includes walk-in closet, large window, and additional selections including coffered ceiling, double vanity, or walk-in shower in master bath. Two car garage, soffits & fascia and much more! Personal selections include bay windows, main floor laundry, and great room extension. Enjoy peace of mind with McBride Homes’ 10 year builders warranty and incredible customer service! The Timbers is a 75-acre master planned community featuring 159 homesites surrounded by scenic hills, woods, and common ground. Display photos shown.
- Type:
- Other
- Sq.Ft.:
- n/a
- Status:
- Active
- Beds:
- 4
- Baths:
- 3.00
- MLS#:
- 24021396
- Subdivision:
- Polo Grounds
ADDITIONAL INFORMATION
Pre-Construction. To Be Built Home ready to personalize into your dream home! BASE PRICE and PHOTOS are for 4BR, 2.5BA Ashford Two Story. Pricing will vary depending on interior/exterior selections. This beautiful home opens to a living room and separate formal dining room. The back of the home features an open floorplan with massive kitchen, breakfast room, and large family room. Master suite features large walk in closet and private bath. 3 secondary bedrooms, all with walk in closets! The Ashford includes a 2 car garage, main floor laundry room, soffits & fascia and much more! Personal selections may include center island, extended kitchen plan with peninsula, gas fireplace, window wall or bay windows. Enjoy McBride Homes’ 10 year builders warranty! Amenities include a barn-style clubhouse from the original polo field, playground, pickleball court, fire pit, a beautiful lake with fountain, and you’re in the Rockwood School District! Display photos shown.
- Type:
- Other
- Sq.Ft.:
- n/a
- Status:
- Active
- Beds:
- 4
- Baths:
- 3.00
- MLS#:
- 24020934
- Subdivision:
- The Timbers
ADDITIONAL INFORMATION
Pre-Construction. To Be Built Home ready to personalize into your dream home! BASE PRICE and PHOTOS are for 4BR, 2.5BA Royal II Two Story. Pricing will vary depending on interior/exterior selections. This flexible two story home offers plenty of living space! The main floor is great for entertaining, with a kitchen that opens to the breakfast room and family room, plus a formal dining room for additional space. Second floor features the master suite with private bath and 3 secondary bedrooms with hall bath. Additional selections include luxury kitchen or a luxury master bath. The Royal II includes 2 car garage, main floor laundry, and more! Additional personal selections may include bay windows, fireplace, or great room window wall. Enjoy peace of mind with McBride Homes’ 10 year builders warranty and incredible customer service! The Timbers is a 75-acre master planned community featuring 159 homesites surrounded by scenic hills, woods, and common ground. Display photos shown.
- Type:
- Other
- Sq.Ft.:
- n/a
- Status:
- Active
- Beds:
- 4
- Baths:
- 3.00
- MLS#:
- 24020943
- Subdivision:
- The Timbers
ADDITIONAL INFORMATION
Pre-Construction. To Be Built Home ready to personalize into your dream home! BASE PRICE and PHOTOS are for 4BR, 2.5BA Ashford Two Story. Pricing will vary depending on interior/exterior selections. This beautiful home opens to a living room and separate formal dining room. The back of the home features an open floorplan with massive kitchen, breakfast room, and large family room. Master suite features large walk in closet and private bath. 3 secondary bedrooms, all with walk in closets! The Ashford includes a 2 car garage, main floor laundry room, soffits & fascia and much more! Personal selections may include center island, extended kitchen plan with peninsula, gas fireplace, window wall or bay windows. Enjoy peace of mind with McBride Homes’ 10 year builders warranty and incredible customer service! The Timbers is a 75-acre master planned community featuring 159 homesites surrounded by scenic hills, woods, and common ground. Display photos shown.
- Type:
- Single Family
- Sq.Ft.:
- n/a
- Status:
- Active
- Beds:
- 4
- Lot size:
- 1.76 Acres
- Year built:
- 2018
- Baths:
- 3.00
- MLS#:
- 24021324
- Subdivision:
- Huntington Glen
ADDITIONAL INFORMATION
Who wouldn't love to have a new constriction home. This home is only 6 years old and is still under the builder's warranty, pretty much a maintenance free home. It has four (4) bedrooms and two and a half (2 1/2) bathrooms. Here you can move in as soon as you are ready, without the builder's waiting list. Tax record is incorrect where it says that is a slab home, it has full, partially finished walk out basement that could easily be converted into a nice in laws quarter. First floor laundry for your convenience. This charming home has everything that could suite a larger family if needed. Close to shopping center and highway 55. Only your personal touches are missing here. Hurry up and call it yours.
- Type:
- Other
- Sq.Ft.:
- n/a
- Status:
- Active
- Beds:
- 4
- Baths:
- 3.00
- MLS#:
- 24021042
- Subdivision:
- Fox Run
ADDITIONAL INFORMATION
Pre-Construction. To Be Built Home ready to personalize into your dream home! BASE PRICE and PHOTOS are for 4BR, 2.5BA Ashford Two Story. Pricing will vary depending on interior/exterior selections. This beautiful home opens to a living room and separate formal dining room. The back of the home features an open floorplan with massive kitchen, breakfast room, and large family room. Master suite features large walk in closet and private bath. 3 secondary bedrooms, all with walk in closets! The Ashford includes a 2 car garage, main floor laundry room, soffits & fascia and much more! Personal selections may include center island, extended kitchen plan with peninsula, gas fireplace, window wall or bay windows. Enjoy peace of mind with McBride Homes’ 10 year builders warranty and incredible customer service! Fox Run is located off Highway W, between Highway 30 and Highway 109, and adjacent to Fox Run Golf Club. Display photos shown.
- Type:
- Other
- Sq.Ft.:
- n/a
- Status:
- Active
- Beds:
- 4
- Baths:
- 3.00
- MLS#:
- 24019829
- Subdivision:
- Manors At The Timbers
ADDITIONAL INFORMATION
Brand new McBride Homes Royal II model, two story with 4 bedrooms and 2.5 bathrooms. Home will be move in ready this fall! Walkout homesite backing to common ground! 9Ft ceilings, 6ft windows and wood laminate flooring throughout main floor! Open floorplan offers an expansive kitchen with center island w/breakfast bar, level 4 white 42in wall cabinets, walk in pantry, and stainless steel GE appliances. Large breakfast room with sliding glass doors to backyard. Spacious family room, formal dining room, powder room and laundry on main level. Open spindled railing to upper level. Upstairs master suite with walk-in closet and private luxury bathroom with double bowl vanity, tub, enclosed toilet, and walk in shower, plus 3 add'l beds and hall bath. Upgraded lighting, plumbing fixtures, and flooring throughout! The lower level includes ¾ bath rough-in for future finish. Enjoy peace of mind with McBride Homes’ 10 year builders warranty and incredible customer service! Similar Photos Shown.
- Type:
- Other
- Sq.Ft.:
- n/a
- Status:
- Active
- Beds:
- 2
- Baths:
- 2.00
- MLS#:
- 24019828
- Subdivision:
- Commons At The Timbers
ADDITIONAL INFORMATION
This Summerfield Ranch 2 bed 2 bath home will be move in ready this Spring. This cozy cottage is perfect for entertaining! Vaulted ceilings, 6ft windows, and wood laminate flooring in main living areas. The kitchen features white 42” tall cabinets, white ice granite laminate countertops, large peninsula with extended countertop for breakfast bar, and stainless steel GE appliances. The master suite features walk in closet and private bathroom with walk in shower and double bowl vanity. White six panel interior doors, upgraded lighting with ceiling fan prewires, main floor laundry, and one car garage. The lower level includes a ¾ bath rough-in for future finish. The Timbers is a 75-acre master planned community featuring 159 homesites surrounded by scenic hills, woods, and common ground. Enjoy peace of mind with McBride Homes’ 10 year builders warranty and incredible customer service! Similar Photos Home Shown.
- Type:
- Other
- Sq.Ft.:
- n/a
- Status:
- Active
- Beds:
- 3
- Baths:
- 3.00
- MLS#:
- 24019819
- Subdivision:
- Commons At The Timbers
ADDITIONAL INFORMATION
This St. James Two Story 3 bedroom 2.5 bathroom home will be ready this summer! Beautiful walkout homesite backing to trees and common ground. Perfect for entertaining with open floorplan. Wood laminate flooring throughout main floor. Kitchen features Stone Gray 42” cabinets, white quartz countertops, breakfast bar, and stainless steel GE appliances. Upstairs is the master suite with walk in closet, plus luxury master bath with 5Ft shower with seat and adult height vanity, plus two additional bedrooms and bathroom and upstairs laundry area. One car garage, upgraded lighting with ceiling fan prewires, white six panel decorative interior doors, and more! The lower level includes ¾ bath rough-in for future finish. The Timbers is a 75-acre master planned community featuring 159 homesites surrounded by scenic hills, woods, and common ground. Enjoy peace of mind with McBride Homes’ 10 year builders warranty and incredible customer service! Similar Home Photos Shown.
- Type:
- Other
- Sq.Ft.:
- n/a
- Status:
- Active
- Beds:
- 3
- Baths:
- 2.00
- MLS#:
- 24019808
- Subdivision:
- Manors At The Timbers
ADDITIONAL INFORMATION
This brand new McBride Homes Aspen ranch home has 3 bedrooms, 2 baths and will be ready this summer! Vaulted ceilings and wood laminate flooring in the main living areas. This home includes the optional kitchen plan with a flush breakfast bar open to the family room, creating the perfect seamless entertaining space. Kitchen features painted light gray "frost" 42 inch tall kitchen cabinetry, quartz countertops, and stainless steel GE appliances. The master suite features a walk in closet, and master bath features an adult height vanity with double sinks and 5Ft walk-in shower. ¾ bath rough in at basement, first floor laundry, matte black finishes (lighting and plumbing fixtures), white two panel doors and more. The Timbers is a 75-acre master planned community featuring 159 homesites surrounded by scenic hills, woods, and common ground. Enjoy peace of mind with McBride Homes’ 10 year builders warranty and incredible customer service! Similar Home Photos Shown.
- Type:
- Other
- Sq.Ft.:
- n/a
- Status:
- Active
- Beds:
- 3
- Baths:
- 3.00
- MLS#:
- 24019807
- Subdivision:
- Commons At The Timbers
ADDITIONAL INFORMATION
This St. James Two Story 3 bedroom 2.5 bathroom home will be ready this summer! Perfect for entertaining with open floorplan. 6ft windows and wood laminate flooring throughout main floor. Kitchen features white 42” cabinets, white quartz countertops, breakfast bar, and stainless steel GE appliances. Upstairs is the master suite with walk in closet, plus luxury master bath with 5Ft shower with seat and adult height vanity, plus two additional bedrooms and bathroom and upstairs laundry area. One car garage, upgraded lighting with ceiling fan prewires, white two panel decorative interior doors, and more! The lower level includes ¾ bath rough-in for future finish. The Timbers is a 75-acre master planned community featuring 159 homesites surrounded by scenic hills, woods, and common ground. Enjoy peace of mind with McBride Homes’ 10 year builders warranty and incredible customer service! Similar Home Photos Shown.
- Type:
- Other
- Sq.Ft.:
- n/a
- Status:
- Active
- Beds:
- 2
- Baths:
- 2.00
- MLS#:
- 24019797
- Subdivision:
- Commons At The Timbers
ADDITIONAL INFORMATION
Brand new McBride Homes’ Arlington model two story home, 3 beds, 2.5 baths, and move in ready this summer. Walkout homesite backing to common ground! Beautiful wood laminate flooring and 6ft windows featured on main level. Kitchen features level 4 painted white 42” tall cabinetry, quartz countertops, and stainless steel GE appliances. Glass sliding door in dining area leading to backyard. Upstairs master bedroom features two walk in closets, prewire for ceiling fan, and private master bath with adult height vanity and walk in shower. Additional 2 bedrooms with walk in closets, full bathroom, and laundry room on second floor. Full basement with ¾ bath rough in, two car garage, & more! The Timbers offers two villages of single family homes with 11 various floorplans to choose from, including ranch and two story models, and include full basements and a 2 car garage. Enjoy peace of mind w/McBride Homes’ 10 year builders warranty & incredible customer service! Similar photos shown.
- Type:
- Other
- Sq.Ft.:
- n/a
- Status:
- Active
- Beds:
- 3
- Baths:
- 2.00
- MLS#:
- 24019870
- Subdivision:
- Manors At The Timbers
ADDITIONAL INFORMATION
McBride Homes Aspen II Ranch model, 3 beds 2 baths, move in ready this summer! Walkout homesite backing to common ground! Spacious open floorplan with vaulted ceilings, 6ft windows, and beautiful wood laminate flooring throughout main living areas. Great room features large window for abundance of natural light. Kitchen offers large island with flush countertop for breakfast bar, quartz countertops, level 4 painted white 42in tall cabinets, stainless steel GE appliances, and a large walk in pantry. Covered future back patio area with sliding glass doors off dining area and ceiling fan prewire. The master suite features large window, dual closets including one large walk in closet, and the private master bath features an adult height double sink vanity and walk-in shower. Ceiling fan in family room and pre wires for ceiling fans in bedrooms & future patio area. Main floor laundry, ¾ bath rough in at lower level, and more! McBride Homes’ 10 year builders warranty! Similar Photos Shown

Listings courtesy of MARIS MLS as distributed by MLS GRID, based on information submitted to the MLS GRID as of {{last updated}}.. All data is obtained from various sources and may not have been verified by broker or MLS GRID. Supplied Open House Information is subject to change without notice. All information should be independently reviewed and verified for accuracy. Properties may or may not be listed by the office/agent presenting the information. The Digital Millennium Copyright Act of 1998, 17 U.S.C. § 512 (the “DMCA”) provides recourse for copyright owners who believe that material appearing on the Internet infringes their rights under U.S. copyright law. If you believe in good faith that any content or material made available in connection with our website or services infringes your copyright, you (or your agent) may send us a notice requesting that the content or material be removed, or access to it blocked. Notices must be sent in writing by email to DMCAnotice@MLSGrid.com. The DMCA requires that your notice of alleged copyright infringement include the following information: (1) description of the copyrighted work that is the subject of claimed infringement; (2) description of the alleged infringing content and information sufficient to permit us to locate the content; (3) contact information for you, including your address, telephone number and email address; (4) a statement by you that you have a good faith belief that the content in the manner complained of is not authorized by the copyright owner, or its agent, or by the operation of any law; (5) a statement by you, signed under penalty of perjury, that the information in the notification is accurate and that you have the authority to enforce the copyrights that are claimed to be infringed; and (6) a physical or electronic signature of the copyright owner or a person authorized to act on the copyright owner’s behalf. Failure to include all of the above information may result in the delay of the processing of your complaint.
Imperial Real Estate
The median home value in Imperial, MO is $188,400. This is higher than the county median home value of $171,500. The national median home value is $219,700. The average price of homes sold in Imperial, MO is $188,400. Approximately 77.15% of Imperial homes are owned, compared to 13.03% rented, while 9.82% are vacant. Imperial real estate listings include condos, townhomes, and single family homes for sale. Commercial properties are also available. If you see a property you’re interested in, contact a Imperial real estate agent to arrange a tour today!
Imperial, Missouri 63052 has a population of 4,580. Imperial 63052 is more family-centric than the surrounding county with 34.79% of the households containing married families with children. The county average for households married with children is 31.79%.
The median household income in Imperial, Missouri 63052 is $62,500. The median household income for the surrounding county is $60,765 compared to the national median of $57,652. The median age of people living in Imperial 63052 is 42.9 years.
Imperial Weather
The average high temperature in July is 88.1 degrees, with an average low temperature in January of 20.8 degrees. The average rainfall is approximately 42.6 inches per year, with 10.3 inches of snow per year.
