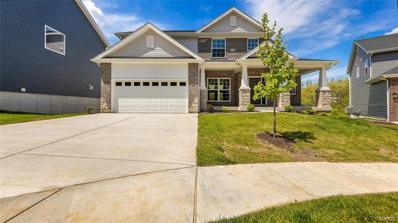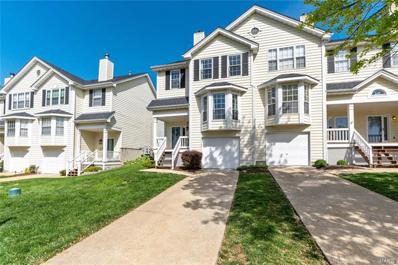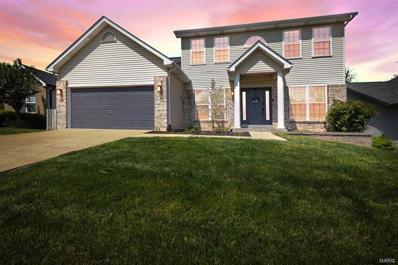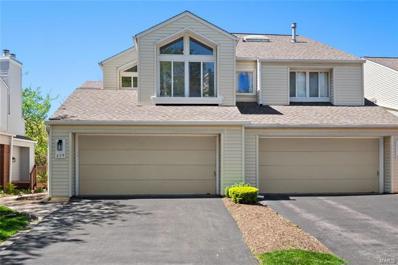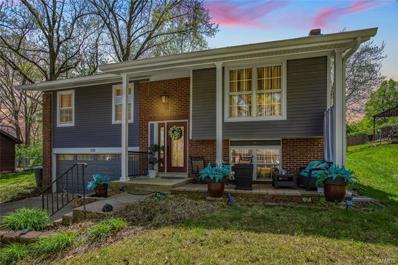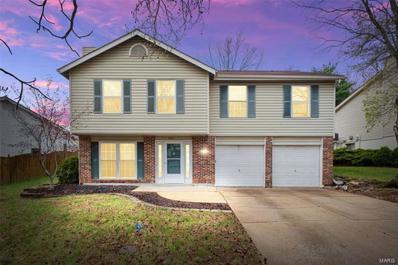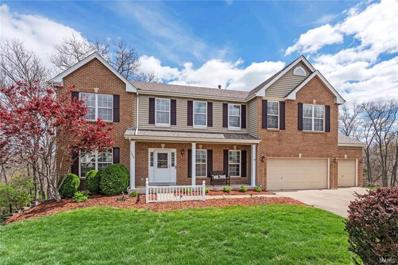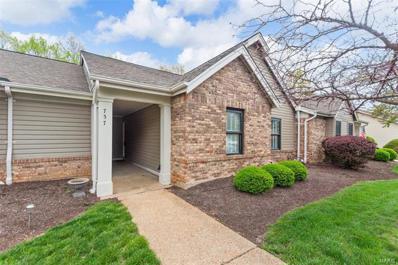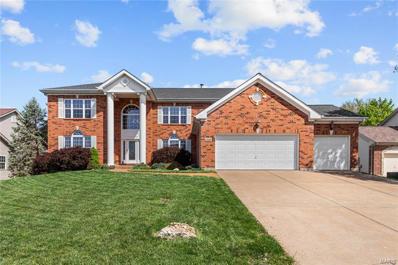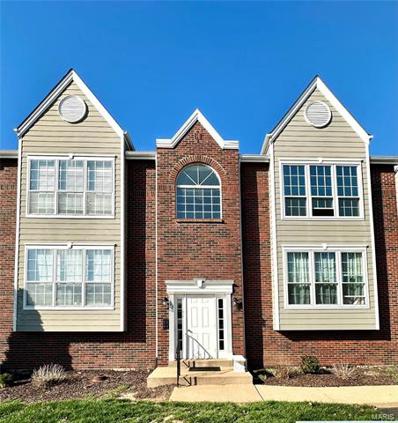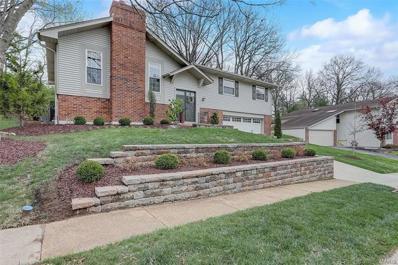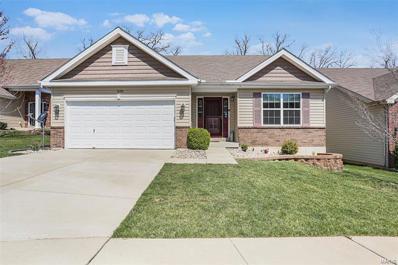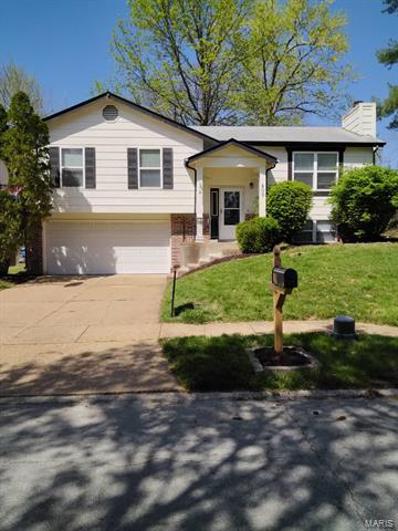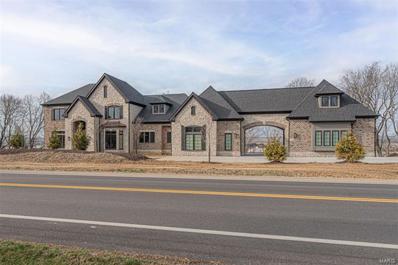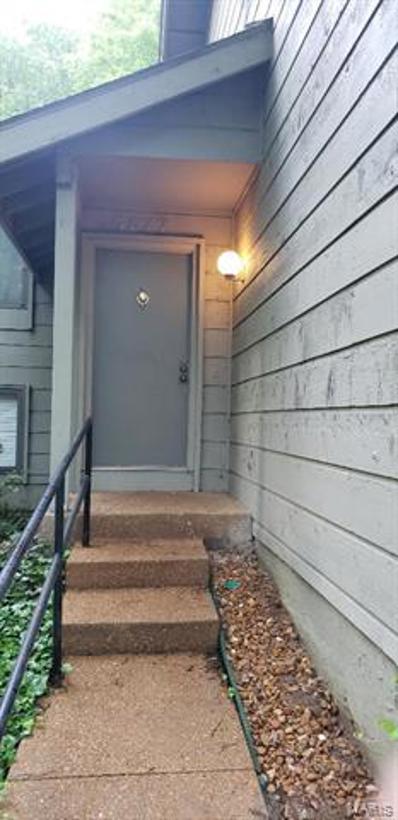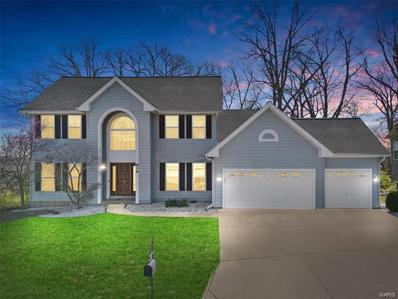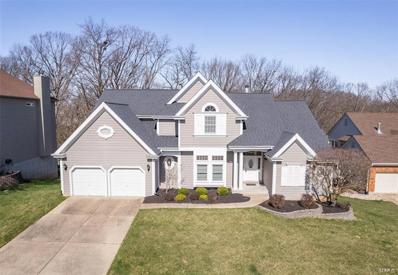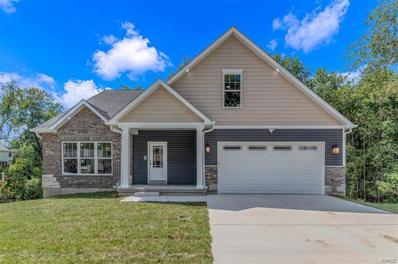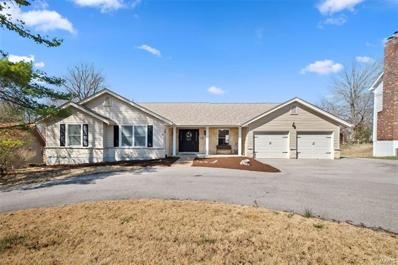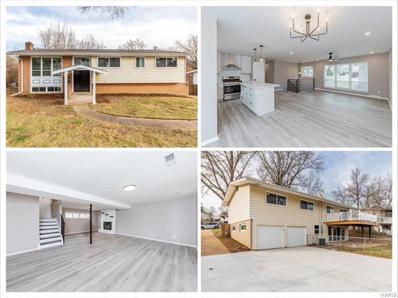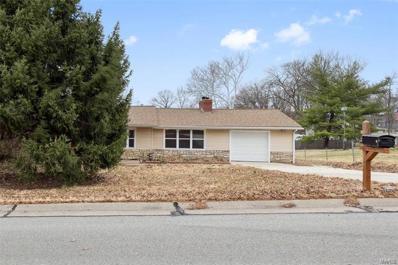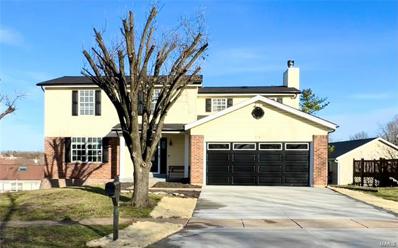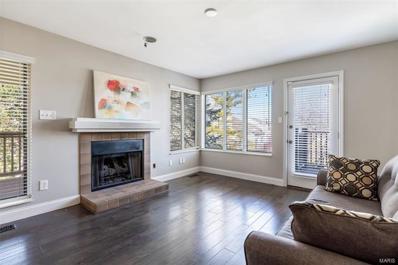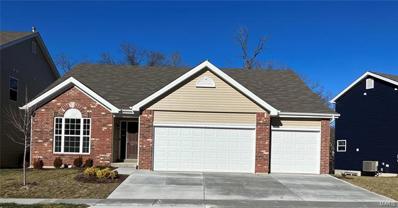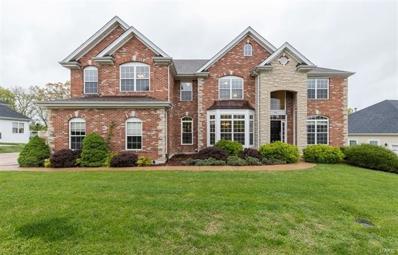Ballwin MO Homes for Sale
$960,000
110 Weymouth Way Ballwin, MO 63021
- Type:
- Single Family
- Sq.Ft.:
- 4,426
- Status:
- NEW LISTING
- Beds:
- 5
- Lot size:
- 0.19 Acres
- Year built:
- 2022
- Baths:
- 5.00
- MLS#:
- 24024369
- Subdivision:
- Arbors At Bridle Path The
ADDITIONAL INFORMATION
New construction (22) in a great location & quiet setting adjacent to Castlewood SP! This home sits at the edge of convenience & country, only about 30 mins to everything in StL! Approach the front door that overlooks the wooded area across the street, leading to the Park. The formal DR is on the left and the soaring 2 story Great Room is straight ahead w/ floor to ceiling windows. The large eat-in kitchen is open to the Great Room and looks directly into the Heatilator Fireplace. The kitchen features upgrades galore with Granite, upgraded cabinets, stainless app, and a walk-in pantry. Main floor laundry & 1/2 bath lead to the oversized garage. The main floor primary features a bay window and a luxury bath w/sep tub & shower and walk in closet. A huge bonus room is at the top of the stairs along with 3 beds & 2 bath. Fin walkout LL has a full bath, BR and FR with egress windows. Dual zone hvac and dual tankless WH's. This gem has never been lived in. Take a look on Google maps!
- Type:
- Condo
- Sq.Ft.:
- n/a
- Status:
- NEW LISTING
- Beds:
- 3
- Lot size:
- 0.08 Acres
- Year built:
- 1995
- Baths:
- 3.00
- MLS#:
- 24023474
- Subdivision:
- Spring Hill Farm Condo 20th
ADDITIONAL INFORMATION
Discover the perfect blend of comfort, convenience, and modern living in this beautifully updated townhome located in the sought-after Ballwin area. Step into a fresh updated and modern space with a stylish and comfortable ambiance. The open layout welcomes you into a home designed for both relaxation and entertaining. You will LOVE the cooks kitchen and 3 spacious bedrooms, including a luxurious primary suite. With 2.5 updated spa like baths, the home offers both functionality and elegance. Step outside onto the private deck that walks out onto beautiful common ground, ideal for unwinding and hosting gatherings, and take advantage of the community pool, perfect for enjoying those hot summer days. Attached garage and ample storage in the basement with laundry room. Conveniently located in the Parkway South School District, this townhome offers easy accessibility to Hwy 141, and a wide array of restaurants and shopping options. Incredible property, move in ready!
- Type:
- Single Family
- Sq.Ft.:
- 2,982
- Status:
- NEW LISTING
- Beds:
- 4
- Lot size:
- 0.18 Acres
- Year built:
- 1995
- Baths:
- 3.00
- MLS#:
- 24022037
- Subdivision:
- Fox Hill Estates
ADDITIONAL INFORMATION
Absolutely stunning 2 story home! So much space, so many updates! Step inside to the main floor with gorgeous luxury vinyl plank flooring! Light and bright, with wood-burning fireplace & gorgeous rear stairs. Open floor plan leads to kitchen/breakfast room with white cabinets, newer granite counter tops & newer slate appliances (2021), and a walk in pantry! MF laundry is conveniently located off the kitchen. Head upstairs to see the large bedrooms, newer carpet (2021) and closets galore! 3 of the 4 bedrooms have a walk-in closets! Master Suite is spacious, with huge master bath with newer flooring & large windows! Don't miss the lower level with a rec room, storage, & a fantastic theater room! 2 story composite deck, walk out basement & huge fenced yard complete the package, and make this home an amazing opportunity! Backyard gently slopes, then has a large level area in the rear! Windows new in 2023! Roof new in 2021. Don't miss it! This house is truly move in ready!
- Type:
- Condo
- Sq.Ft.:
- n/a
- Status:
- NEW LISTING
- Beds:
- 3
- Lot size:
- 0.2 Acres
- Year built:
- 1986
- Baths:
- 4.00
- MLS#:
- 24018474
- Subdivision:
- Ridgeview Place Condo Two
ADDITIONAL INFORMATION
Open, airy condo with soaring ceiling heights throughout, backs to woods and offers the best views and privacy in complex. With about 2700 sq ft of finished space, this is one of the largest models in Ridgeview Place! Entry has wood flooring and opens to both the dining and great room which features a gas fireplace and exits to a maintenance free deck. Kitchen has white cabinetry, NEW QUARTZ COUNTERS, SUBWAY TILE and NEWER GE SLATE APPLIANCES! Half bath and LAUNDRY finish off main floor. Second floor has amazing natural light throughout, a loft perfect for an office, and master bedroom suite. Bath has vaulted ceiling, skylight and natural stone in the rain shower. Second bedroom and full bath too! Lower level walks out to a 2nd deck, features a large room for gatherings, 3rd bedroom and full bath. Enjoy outdoor pool, exercise room and clubhouse! Great location, close to hwys, restaurants, shopping. NEW CARPETING and NEW FURNACE TOO!
- Type:
- Single Family
- Sq.Ft.:
- 1,571
- Status:
- NEW LISTING
- Beds:
- 3
- Lot size:
- 0.22 Acres
- Year built:
- 1975
- Baths:
- 2.00
- MLS#:
- 24008091
- Subdivision:
- Westglen South
ADDITIONAL INFORMATION
Beautifully updated 3 bed, 2 bath home in sought-after Westglen South! Spacious living/dining room with gorgeous plank flooring opens to the eat-in kitchen featuring newer 42" hardwood cabinetry, granite counters and stainless steel appliances! Three spacious bedrooms and an updated full bath complete the main level. The lower level features an additional large living space with wood burning fireplace, a second full bath, and offers two options for laundry hookups. Additional features include a newer roof, newer siding, a fenced, level backyard and Award-Winning Rockwood schools!
- Type:
- Single Family
- Sq.Ft.:
- 1,395
- Status:
- Active
- Beds:
- 3
- Lot size:
- 0.15 Acres
- Year built:
- 1987
- Baths:
- 2.00
- MLS#:
- 24021097
- Subdivision:
- Oakwood Farms Two
ADDITIONAL INFORMATION
Welcome to 223 Oakbriar Farm Drive, Ballwin, MO! This charming 2-story raised ranch-style home offers a perfect blend of comfort and convenience. Step inside to discover a spacious layout with a cozy living room on the main level, ideal for gatherings. The lower level features a versatile family room just off the front entry, perfect for a home office or rec room. With a full bath on each level, convenience is key. Enjoy the fenced backyard surrounded by shade trees for privacy. Located in the prestigious Rockwood School District and minutes from shopping, dining, and entertainment on Manchester Road. Nature enthusiasts will love the proximity to Klamberg Woods Conservation Area, while Dogwood Social House Ellisville offers vibrant community vibes nearby. Don't miss out on this opportunity to make this your dream home in Ballwin! Schedule your showing today!
- Type:
- Single Family
- Sq.Ft.:
- 4,522
- Status:
- Active
- Beds:
- 4
- Lot size:
- 0.31 Acres
- Year built:
- 1998
- Baths:
- 4.00
- MLS#:
- 24020625
- Subdivision:
- Westbrooke Woods Add Two
ADDITIONAL INFORMATION
Welcome to your dream home nestled in a quiet cul-de-sac, offering unparalleled privacy and stunning views with a 3-car garage. Step outside onto the gazebo, complete with a new composite deck (2021) & enjoy the tranquility of your private, wooded lot. Recent upgrades include a new roof (2023), a new garbage disposal (2022), new SS range (2022) with a commercial-grade exhaust (2022), & water heater (2018). On the newly painted main level, enjoy an open floor plan featuring bay windows, a separate office with private French doors and new carpet, a spacious formal dining and living room, and a chef’s kitchen with stainless steel appliances and a walk-in pantry. On the newly carpeted and freshly painted upper level, walk into the spacious den and discover the palatial master suite with a recently updated master bath (2023) and spacious walk-in closet. Each large bedroom boasts a walk-in closet. The lower-level walkout features a bar, storage space, and ample room for new ideas.
- Type:
- Condo
- Sq.Ft.:
- 1,120
- Status:
- Active
- Beds:
- 2
- Lot size:
- 0.11 Acres
- Year built:
- 1984
- Baths:
- 2.00
- MLS#:
- 24021804
- Subdivision:
- Treetop Condo 3a
ADDITIONAL INFORMATION
Stunning 2 bed, 2 bath condo with approx 1120sf all on one level. Beautiful home with hardwood floors, vaulted ceiling with skylight, Main floor laundry, walk-in closet, and wood-burning fireplace. Spacious kitchen with stainless steel appliances, pantry, and plenty of counterspace. Breakfast room over looking the private covered patio adjacent to the backyard. This vibrant community includes clubhouse and pool, and condo fees include water, trash, and sewer, a carefree lifestyle & a wonderful location with easy access to shopping, restaurants, highways!
- Type:
- Single Family
- Sq.Ft.:
- 3,888
- Status:
- Active
- Beds:
- 4
- Lot size:
- 0.35 Acres
- Year built:
- 2003
- Baths:
- 4.00
- MLS#:
- 24016513
- Subdivision:
- Kiefer Pointe
ADDITIONAL INFORMATION
Imagine yourself with enough space for any family or entertaining event that backs to a beautiful park with miles of walking trails and tons of activities - the best that Ellisville has to offer. All of that in the award winning Rockwood School district and the Marquette HS zone. This custom built 1.5 story is loaded with features from the two-story entry and the modern open floor plan to the newer kitchen and incredible large windows. The main floor delivers a huge Living Room with tall ceilings and the masonry fireplace, also a Dining Room comfortable for any size gathering. The kitchen contains all the expected stainless appliances, full scale custom cabinets, an eat up counter, granite tops, and it all is open to the breakfast room. The master suite is a study in luxury with a huge room a luxury bath and two walk-in closets. Upstairs are 3 well proportioned bedrooms and 2 full baths. The setting and location can not be beaten with nearby parks, shopping, and transportation.
- Type:
- Condo
- Sq.Ft.:
- 1,009
- Status:
- Active
- Beds:
- 2
- Lot size:
- 0.06 Acres
- Year built:
- 1992
- Baths:
- 2.00
- MLS#:
- 24013509
- Subdivision:
- Highlands At Hickory Sound Two
ADDITIONAL INFORMATION
Explore modern, convenient and quality living in this spacious 2-bedroom, 2 bathroom home with an open floor plan that seamlessly blends functionality and style. It offers well maintained hardwood and tile in the main living area, an updated kitchen with granite countertops, new lighting fixtures, in-unit laundry, and a balcony to enjoy your morning coffee or watch evening sunsets. The master suite has a full bath and walk-in closet. The enormous windows in this corner unit allow both natural light and outdoor unobstructed views. Enjoy the benefits of your own attached tuck-under garage space and private storage room, both only one flight down. This first floor condo offers a community of well maintained mature trees, and well-lit sidewalks for leisurely shaded strolls. Conveniently located just off Big Bend and only minutes from 141, make this home yours and enjoy the perfect blend of comfort, convenience and contemporary design with the beauty of nature right at your doorstep.
$360,000
276 Glandore Drive Ballwin, MO 63021
- Type:
- Single Family
- Sq.Ft.:
- 1,988
- Status:
- Active
- Beds:
- 3
- Lot size:
- 0.32 Acres
- Year built:
- 1976
- Baths:
- 3.00
- MLS#:
- 24018193
- Subdivision:
- Braeshire 3
ADDITIONAL INFORMATION
Welcome to this charming property nestled in Ballwin, featuring 1,988 ft² of living space, and conveniently located near Highway 141 and within the Parkway school district. This delightful home boasts solid wood flooring throughout the main living spaces and bedrooms, complemented by solid core three-panel doors and 3.5 inch baseboards. The kitchen features newly installed quartz counters and all stainless steel appliances, including a sleek slide-in GE range. First-floor main bathroom has been fully updated, while the master bedroom boasts custom closet systems for optimal organization. Lower level features large family room, separate flex space/sleeping area, half-bath, and access to oversized two car garage. Wood burning fireplace in both the main living and lower family room spaces. Fully landscaped front yard features a drip line irrigation system for effortless maintenance.
- Type:
- Single Family
- Sq.Ft.:
- 2,904
- Status:
- Active
- Beds:
- 4
- Lot size:
- 0.13 Acres
- Year built:
- 2015
- Baths:
- 3.00
- MLS#:
- 24017768
- Subdivision:
- Arbors At Meramec Bluffs
ADDITIONAL INFORMATION
Impeccably maintained, one owner home in The Arbors at Meramec Bluffs neighborhood! This 8-year-old home is updated, light, bright, with an open floorplan. No maintenance PVS comp deck that overlooks a private backyard. Features include Vaulted ceilings, Fantastic kitchen with 42 inch cab w/crown, center island with seating, SS appl, opens to a large Great Rm , main flr laundry . Three mainfloor bedrooms The Master has vaulted ceiling, Mbath has double vanity, tub/shower and walk in closet. The lower level has been beautifully finished with an additional room for an office , Large family room, Recreation or workout room and full bath. . Desirable Parkway schools including Parkway South High. So much to love!
$329,000
409 Talbert Court St Louis, MO 63021
- Type:
- Single Family
- Sq.Ft.:
- 1,471
- Status:
- Active
- Beds:
- 3
- Lot size:
- 0.23 Acres
- Year built:
- 1985
- Baths:
- 3.00
- MLS#:
- 24016069
- Subdivision:
- Ries Place
ADDITIONAL INFORMATION
Traditional, well maintained home with split entry oak foyer in top rated Rockwood Schools. All new luxury vinyl plank floors throughout this balanced and natural light floorplan. Lower level family room with fireplace hearth does a great job for relaxation and get togethers. Three bedrooms /two and half baths with primary suite has step in shower. Baths have been upgraded. Newer thermal windows throughout. Eat in kitchen w/appliances walks out to convenient access to newer deck and a shady yard. Deep two car garage with newer lift door/system . Low traffic, low density cul-de-sac subdivision is centrally located to all major shopping and road connections. (Owner may finance a 2nd Deed Of Trust for up to $50,000 at current market rate.)
- Type:
- Other
- Sq.Ft.:
- 6,811
- Status:
- Active
- Beds:
- 4
- Lot size:
- 17.07 Acres
- Baths:
- 4.00
- MLS#:
- 24016936
- Subdivision:
- Lookout Mountain Lts 7 & 8 Bdy Adj
ADDITIONAL INFORMATION
Exceptional new construction build opportunity w/ up to 6500+ sq ft of pure indulgence, offering 5 beds (6 bed layout offered) & 4 1/2 baths. Prepare to be enchanted by the high-end finishes throughout, showcasing exquisite craftsmanship and impeccable attention to detail. The luxurious main floor primary suite is a haven of tranquility, while the amazing kitchen w/ a beautiful hearth room is perfect for culinary delights and intimate gatherings, and all of the other common spaces exude an inviting yet sophisticated feel. The decked out lower level is a true entertainment oasis, featuring an amazing theater room, wine cellar, home gym, a well-appointed bar, and a recreational space that seamlessly connects to the outdoor hearth room. Situated on over 17 acres of private and pristine land, this property offers captivating views of the Meramec River Valley that will leave you in awe. Huge 4-car garage, with distinguished porte-cochere. Opportunities like this are very rare.
- Type:
- Condo
- Sq.Ft.:
- 1,465
- Status:
- Active
- Beds:
- 2
- Lot size:
- 0.16 Acres
- Year built:
- 1976
- Baths:
- 2.00
- MLS#:
- 24015108
- Subdivision:
- Birnamwood Condo Ph 3 Amd
ADDITIONAL INFORMATION
Enjoy carefree condo living in a quiet neighborhood tucked away in a beautiful wooded area. Walking distance to Twin Oaks Park and Ohlendorph County Park. Spacious 2 bedroom, 2 bath condo with 2 car attatched garage and huge deck. Well deisgned open floor plan. Large living room opens to dining room and kitchen. Spacious master bedroom with a wall of closets. 2nd bedroom and full bath complete the main living area. Two sets of sliding doors (one in dining & one in living room) let in lots of natural light and lead to your private deck! The private deck is the perfect place to relax and entertain. Finished lower level with family room, bathroom and laudry/utility area. Convenient to shopping & dining and with easy access to highways. Located just 2 blocks from HWY 141 & Big Bend. Ample parking for guests. Perfectly situated for privacy yet part of a vibrant community with pool and tennis/pickle ball courts. MOVE IN READY!
- Type:
- Single Family
- Sq.Ft.:
- n/a
- Status:
- Active
- Beds:
- 4
- Lot size:
- 0.93 Acres
- Year built:
- 1994
- Baths:
- 3.00
- MLS#:
- 24016823
- Subdivision:
- Forest Ridge Trails
ADDITIONAL INFORMATION
Beautiful, majestic, serene, breathtaking...all words that easily could be associated with this home. 2 sty with formal living and dining rooms, a great room overlooking a stunning view, the kitchen is big and bright with stainless appliances, center island, planning desk, double ovens and a generous sized breakfast nook also overlooking that stunning view. All 4 bedrooms are upstairs with a primary suite that will soothe anyone at the end of the day. The primary bedroom's walk in closet has built in's. The full bath in the hall is bright with a skylight that services the other 3 spacious bedrooms. Neutral interior that was freshly painted.
- Type:
- Single Family
- Sq.Ft.:
- 3,781
- Status:
- Active
- Beds:
- 4
- Lot size:
- 0.13 Acres
- Year built:
- 1993
- Baths:
- 4.00
- MLS#:
- 24012797
- Subdivision:
- Oaks At Ridge Meadows The
ADDITIONAL INFORMATION
4 Bedroom, 3.5 Bath Atrium Ranch Style Home with main floor master suite over looking serene wooded back yard! Enjoy solid wood flooring, second story balcony over looking the great room and fireplace, huge kitchen with eat-in dining, center island, custom cabinetry, and separate formal dining. The master bedroom has coffered ceiling and offers full luxury bath with tub and separate shower, walk-in closet, double vanity and plenty of natural lighting throughout! Oversized 2 car garage, main floor laundry, solid wood flooring, open floor plan, formal and informal dining, and additional office are just some of the extra features this home has to offer. The lower level has updated luxury vinyl scratch resistant water resistant plank flooring huge family room, 4th bedroom and additional full bath with plenty of additional storage in the unfinished portion of the basement.
- Type:
- Other
- Sq.Ft.:
- 3,843
- Status:
- Active
- Beds:
- 5
- Lot size:
- 0.71 Acres
- Baths:
- 5.00
- MLS#:
- 24014161
- Subdivision:
- Westglen Village
ADDITIONAL INFORMATION
Stunning, newly built and finished 1.5 story Custom Built home backing to woods, 0.71 Acres! This home boasts 5 Beds, 4.5 Baths and 3,800+ sqft of living space plus the finished Lower Level. Rockwood Schools! Entry Foyer flanked by the formal Dining & Living Room. Spacious Family Room with fireplace opens to the stunning Kitchen boasting Quartz counters, 42-inch cabinets/crown molding, Smart SS appliances with built-in Alexa system monitor control in Refrigerator, walk-in pantry, center island. Laundry Room with Smart W&D. finds the Master Ste, dual walk-ins & luxury Bath with dual vanity, spacious shower, Water-Room, Bluetooth speakers. 2nd Floor, 3 Beds Jack and Jill Baths & full Bath.! Finished Lower Level with additional bedroom, & full Bath! Andersen Windows throughout. Smart home, Entire house can light and chandelier, exterior can light, entire house is LED light, premium Smart electric outlet, Great location - close to restaurants, shops, schools, walking distance pool.
- Type:
- Single Family
- Sq.Ft.:
- 3,265
- Status:
- Active
- Beds:
- 4
- Lot size:
- 0.44 Acres
- Year built:
- 1979
- Baths:
- 3.00
- MLS#:
- 24013125
- Subdivision:
- Kiefer Creek Woods
ADDITIONAL INFORMATION
Charming Ranch home in Kiefer Creek Woods backs to a private level lot. Entry foyer features parquet wood floor detail. Vaulted Great Room with exposed wood beams, oak trim, stone fireplace and lots of natural light. Spacious kitchen with solid oak cabinets, ceramic flooring, dual pantries, and formal or casual dining areas. Main floor master suite with en-suite, walk in closet, and window seat. Spacious bedrooms and updated hall bathroom. Finished walkout basement features 4th bedroom with egress window, full bath, bonus room/ office and a large entertaining area with sliding door to backyard. Deck overlooks level and private backyard. Main floor laundry/mudroom. Curb appeal includes circular driveway and 2-car garage. Roof 5 years old and updated vinyl siding. Award winning Rockwood School District. Home is within easy walking distance to Bluebird Park, Edge Aquatic Center and shopping/dining. Home has already passed the Ellisville & Metro West Inspections.
- Type:
- Single Family
- Sq.Ft.:
- 1,256
- Status:
- Active
- Beds:
- 4
- Lot size:
- 0.24 Acres
- Year built:
- 1964
- Baths:
- 2.00
- MLS#:
- 24013588
- Subdivision:
- Chadwick Estates 3
ADDITIONAL INFORMATION
Welcome to your future home! This charming home boasts a plethora of upgrades, including brand new windows and doors, freshly painted walls, and new flooring throughout. The heart of the home shines with a modern kitchen featuring 42" cabinets, quartz countertops, and new appliances. With a finished lower level, new electrical service, and new garage doors with openers, convenience is key here. Outside, enjoy a new deck overlooking the fenced backyard and a fresh concrete parking pad. Nestled in a convenient location just off 141, this property offers the perfect blend of comfort and accessibility. Don't miss out on making this your new home sweet home! Centrally located!
- Type:
- Single Family
- Sq.Ft.:
- 1,601
- Status:
- Active
- Beds:
- 3
- Lot size:
- 0.52 Acres
- Year built:
- 1956
- Baths:
- 2.00
- MLS#:
- 24002933
- Subdivision:
- Mandalay
ADDITIONAL INFORMATION
Opportunity knocks! this 3 bed-2 bath ranch located in Parkway South Schools is situated on a .52 acre lot. Extra deep single car attached garage with storage. The main floor offers a large dining room leading to a spacious family room with brick fireplace. Enter the bright eat-in kitchen with breakfast bar. From the main hallway are 3 bedrooms and a full bath. A wide sliding patio door leads to a two-tiered partially covered deck great for entertaining. An additional 3-car detached garage with approx 780 sq ft, a private drive, and 200-amp electric panel with heating unit. Electric service is separate from home. Lower level is partially finished with walk-out including full bath. Minutes to shopping, parks and restaurants.
Open House:
Sunday, 4/28 6:00-8:00PM
- Type:
- Single Family
- Sq.Ft.:
- 1,932
- Status:
- Active
- Beds:
- 4
- Lot size:
- 0.18 Acres
- Year built:
- 1989
- Baths:
- 3.00
- MLS#:
- 24011624
- Subdivision:
- Tartan Green
ADDITIONAL INFORMATION
Motivated Seller!! Impressively updated 4 bed 3 bath 2 story in the sought after Tartan Green Subdivision. So many updates to mention here! Fresh Neutral Paint throughout, new concrete driveway, LVP flooring throughout, roof, & newer HVAC. A Stunning custom kitchen w/ quartz countertops stainless steel appl. that stay, flow effortlessly into the family room w/ a sleek updated fireplace flanked by 2 windows providing optimal natural light. French doors off the Living Room continue the entertainment w/ an expansive deck a BBQers dream! The Dining room adjacent to the formal LR is designed to perfection & updated 1/2 bath complete the main floor! 2nd floor Primary Bedroom is massive & modern, custom walk in closet & spacious Primary Bath feature a deep long jetted tub encased by stylish tile/glass surr. All guest bedrooms are generously sized & modern guest bath is another showstopper! Home warranty incl. & Ellisville/Fire inspections completed, view and make this your home today!
- Type:
- Single Family
- Sq.Ft.:
- 1,629
- Status:
- Active
- Beds:
- 3
- Lot size:
- 0.12 Acres
- Year built:
- 1987
- Baths:
- 2.00
- MLS#:
- 24009765
- Subdivision:
- Ridgeview Place Condo Seven
ADDITIONAL INFORMATION
Oh, the easy living lifestyle at Ridgeview Place in Ballwin is available for you now! You crave maintenance-free lifestyle, a community with a pool, gathering spot in a community center, a super walkable neighborhood, quiet and peaceful area...Well, you found it! The location cannot be beat for this 3bd2ba condo townhouse with exceptional primarily main floor living and bonus lower level suite! Need a home office? One is built in with it's own private space and large windows! Want an open floor plan? This is an entertainers dream! Private entrance around the side of the end unit, on your private covered deck entry, but you have an additional deck out back to enjoy the solitude available here! Large rooms, stylishly updated just a few years ago, this one is virtually turn-key and ready to go! Seller is finishing up spiffing it up then open for showings the end of the month! Prepare to upgrade your lifestyle at 1717 Highview Circle Ct!
- Type:
- Single Family
- Sq.Ft.:
- n/a
- Status:
- Active
- Beds:
- 3
- Lot size:
- 0.17 Acres
- Year built:
- 2022
- Baths:
- 2.00
- MLS#:
- 24005971
- Subdivision:
- Arbors At Bridle Path The
ADDITIONAL INFORMATION
Step into this brand-new home next to Castlewood Park and be ready to be amazed. Boasting a seamless open floor plan, this 3-bed, 2-bath residence exudes luxury. The vaulted ceiling bathes the living, dining, and kitchen areas in natural light, highlighting the luxury vinyl plank floors. The kitchen is a culinary haven with a large granite countertop, 42" cabinets, stainless steel appliances, and a pantry. The sunny breakfast room overlooks the yard and common areas. The great room features a wall of windows, amplifying the light-filled space. Retreat to the master bathroom with dual vanities, a corner tub, and a separate shower. A walk-in closet and linen closet provide ample storage. A secondary bathroom and laundry room complete the functional layout. Modern amenities include a built-in humidifier, Pest Shield, and an extended driveway. Seize the opportunity to call this meticulously crafted residence your home.
$649,900
1360 Mallet Hl Ellisville, MO 63021
- Type:
- Single Family
- Sq.Ft.:
- n/a
- Status:
- Active
- Beds:
- 4
- Lot size:
- 0.45 Acres
- Year built:
- 2001
- Baths:
- 5.00
- MLS#:
- 24008603
- Subdivision:
- Polo Lake
ADDITIONAL INFORMATION
Stunning 2 sty home with finished walk out basement. The views are exceptional from your great room, deck, kitchen, hearth room, basement or enclosed sun room -- well -- just about every room!! The home has tons of features that will make your knees weak and heart flutter. Kitchen island and solid surface counters, butlers pantry, wet bar, 2 fireplaces, 2 huge master closets, finished basement with rec room, 4th full bath, an office or 5th bedroom, and a playroom. There is a 3 car side entry garage and a beautiful brick and stone front elevation. This could be your dream home. This is a Fannie Mae Homepath property.

Listings courtesy of MARIS MLS as distributed by MLS GRID, based on information submitted to the MLS GRID as of {{last updated}}.. All data is obtained from various sources and may not have been verified by broker or MLS GRID. Supplied Open House Information is subject to change without notice. All information should be independently reviewed and verified for accuracy. Properties may or may not be listed by the office/agent presenting the information. The Digital Millennium Copyright Act of 1998, 17 U.S.C. § 512 (the “DMCA”) provides recourse for copyright owners who believe that material appearing on the Internet infringes their rights under U.S. copyright law. If you believe in good faith that any content or material made available in connection with our website or services infringes your copyright, you (or your agent) may send us a notice requesting that the content or material be removed, or access to it blocked. Notices must be sent in writing by email to DMCAnotice@MLSGrid.com. The DMCA requires that your notice of alleged copyright infringement include the following information: (1) description of the copyrighted work that is the subject of claimed infringement; (2) description of the alleged infringing content and information sufficient to permit us to locate the content; (3) contact information for you, including your address, telephone number and email address; (4) a statement by you that you have a good faith belief that the content in the manner complained of is not authorized by the copyright owner, or its agent, or by the operation of any law; (5) a statement by you, signed under penalty of perjury, that the information in the notification is accurate and that you have the authority to enforce the copyrights that are claimed to be infringed; and (6) a physical or electronic signature of the copyright owner or a person authorized to act on the copyright owner’s behalf. Failure to include all of the above information may result in the delay of the processing of your complaint.
Ballwin Real Estate
The median home value in Ballwin, MO is $286,800. This is higher than the county median home value of $184,100. The national median home value is $219,700. The average price of homes sold in Ballwin, MO is $286,800. Approximately 78.3% of Ballwin homes are owned, compared to 17.24% rented, while 4.46% are vacant. Ballwin real estate listings include condos, townhomes, and single family homes for sale. Commercial properties are also available. If you see a property you’re interested in, contact a Ballwin real estate agent to arrange a tour today!
Ballwin, Missouri 63021 has a population of 30,388. Ballwin 63021 is more family-centric than the surrounding county with 37.71% of the households containing married families with children. The county average for households married with children is 29.23%.
The median household income in Ballwin, Missouri 63021 is $88,913. The median household income for the surrounding county is $62,931 compared to the national median of $57,652. The median age of people living in Ballwin 63021 is 42.6 years.
Ballwin Weather
The average high temperature in July is 88.5 degrees, with an average low temperature in January of 21.5 degrees. The average rainfall is approximately 42.6 inches per year, with 14.9 inches of snow per year.
