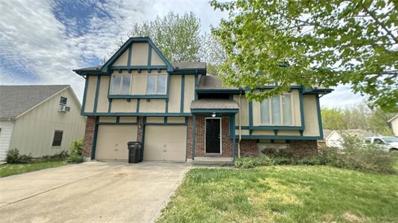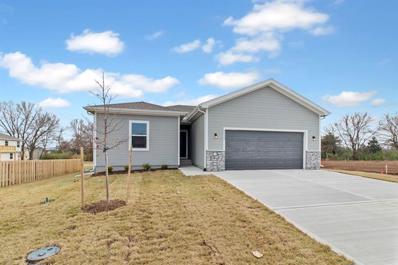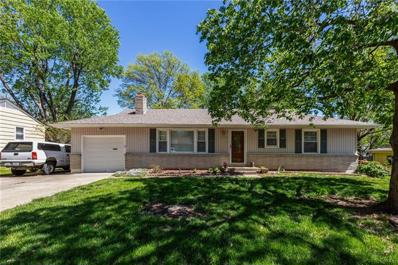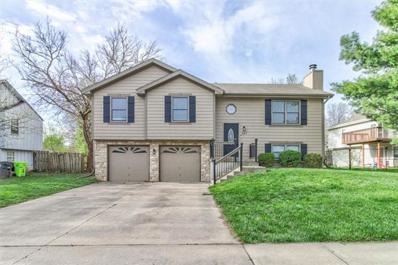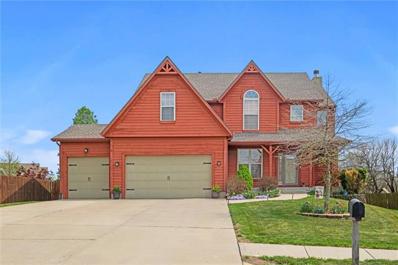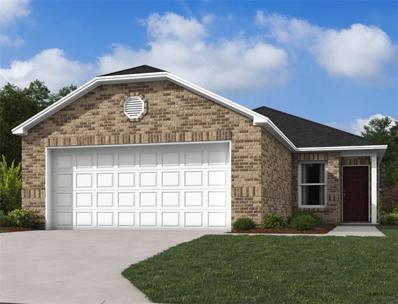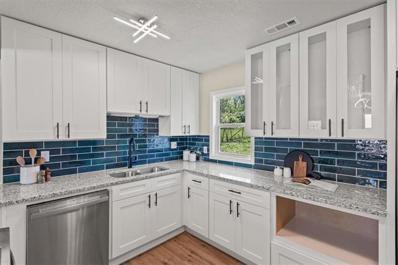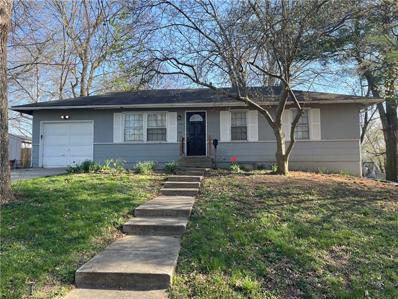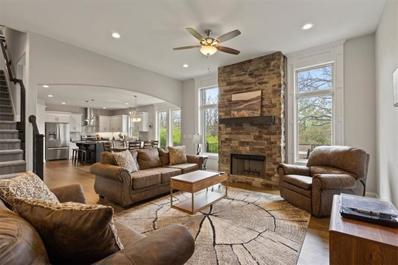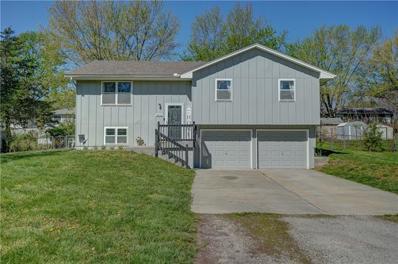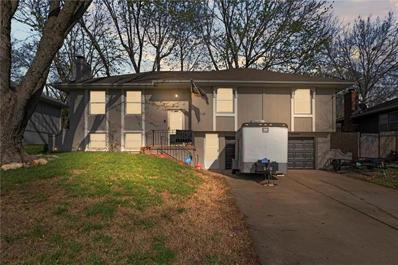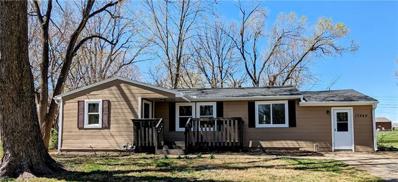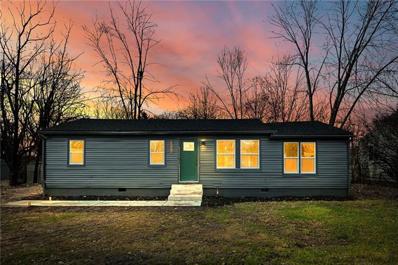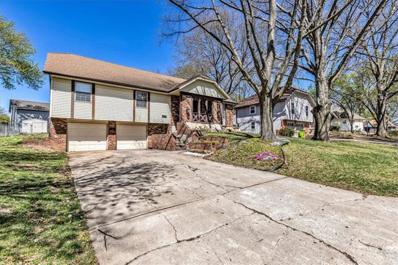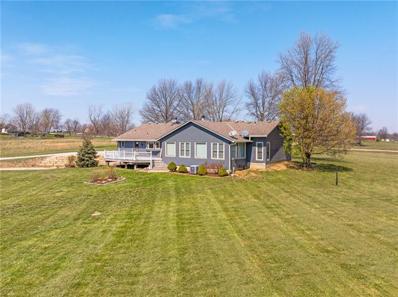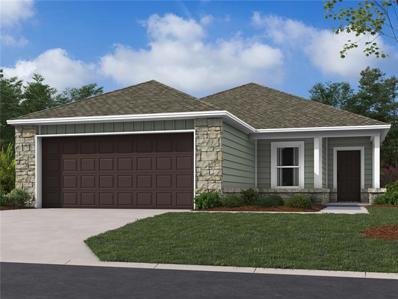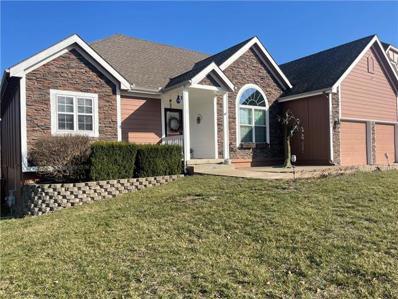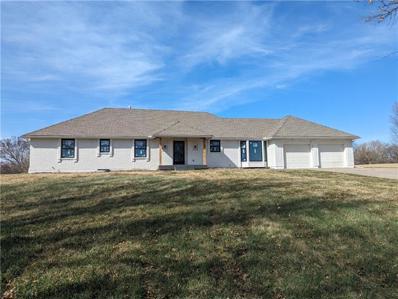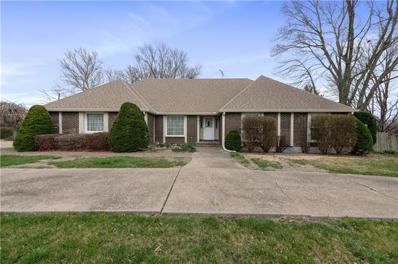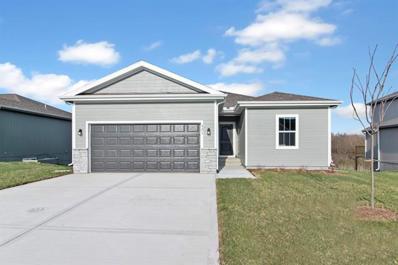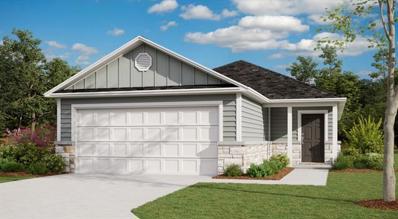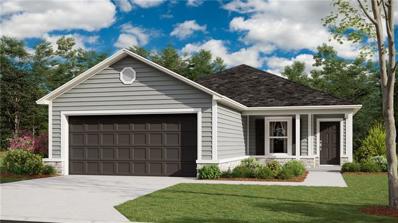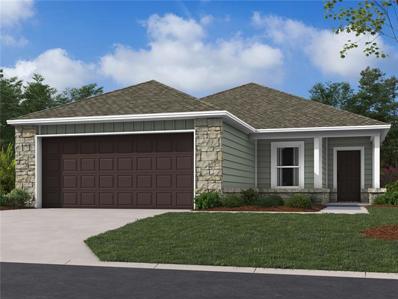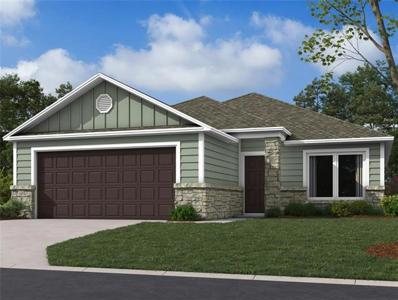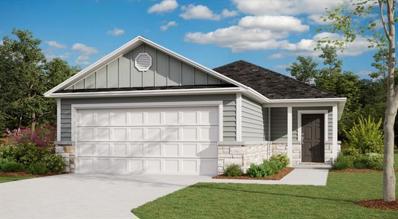Belton MO Homes for Sale
$225,000
18900 S Ash Street Belton, MO 64012
- Type:
- Single Family
- Sq.Ft.:
- 1,580
- Status:
- NEW LISTING
- Beds:
- 3
- Lot size:
- 0.22 Acres
- Year built:
- 1989
- Baths:
- 2.00
- MLS#:
- 2484203
- Subdivision:
- Dickenson Manor
ADDITIONAL INFORMATION
Discover modern comfort in this stylish split foyer home offering 3 bedrooms, 2 bathrooms, and a 2-car garage. Step into the inviting living space adorned with soothing neutral colors, creating a warm and welcoming atmosphere. The updated kitchen boasts sleek appliances and ample storage, perfect for culinary adventures. Retreat to the tranquil bedrooms for relaxation, with the convenience of two bathrooms for added comfort. Outside, entertain guests or simply unwind on the rear deck overlooking the fenced yard, providing privacy and space for outdoor enjoyment. With its desirable features and contemporary design, this home offers the perfect blend of style and functionality. Don't miss the opportunity to make it yours – schedule your showing today! Seller to do no Inspections, make any warranties, or provide any repairs*The seller reserves the right to accept the offer of their choice regardless of the order in which they are received, counter offered, or presented from a multiple offer situation.
$379,950
1713 Maci Street Belton, MO 64012
- Type:
- Single Family
- Sq.Ft.:
- 2,315
- Status:
- NEW LISTING
- Beds:
- 4
- Lot size:
- 0.26 Acres
- Year built:
- 2024
- Baths:
- 3.00
- MLS#:
- 2484335
- Subdivision:
- Traditions
ADDITIONAL INFORMATION
This is the Marapi, a beautiful 4 bedroom, 3 bathroom reverse 1.5 story plan. Kitchen is open to the great room and has granite counters and a nice pantry. Low maintenance and easy to clean LVP floors in the kitchen, living room, basement family room, all the wet areas. Master suite has a double vanity with granite counter in the bathroom and walk in closet. Finished basement has a large family room, 2 bedrooms, a full bathroom, and plenty of storage space. Make this one yours today!
$215,000
209 Manor Drive Belton, MO 64012
- Type:
- Single Family
- Sq.Ft.:
- 1,608
- Status:
- Active
- Beds:
- 3
- Lot size:
- 0.27 Acres
- Year built:
- 1972
- Baths:
- 2.00
- MLS#:
- 2483606
- Subdivision:
- Hargis Gardens
ADDITIONAL INFORMATION
Pride of ownership shows! Cute home tucked away in a great neighborhood near schools. Living room with built-ins & fireplace w/wood stove. Newer kitchen with cabinets to ceiling and pantry with rollouts to maximize storage. Nice level fenced yard with patio, storage shed and landscaping. Wood floors under carpet on main level. Double driveway for extra off street parking plus a pad beside the house for boat/RV. Family room, non-conforming 4th bedroom, full bath, laundry & loads of storage in basement. Sellers added stairs to basement in 3rd bedroom, can easily be changed back. The city will be replacing the lower part of the driveway that was torn up due to a now fixed water main break.
$275,000
537 Kenneth Lane Belton, MO 64012
- Type:
- Single Family
- Sq.Ft.:
- 2,276
- Status:
- Active
- Beds:
- 4
- Lot size:
- 0.2 Acres
- Year built:
- 1992
- Baths:
- 3.00
- MLS#:
- 2482907
- Subdivision:
- Concord Hill Farm
ADDITIONAL INFORMATION
Nestled in the charming community of Belton, Missouri, this exquisite 2,276 square-foot home offers a perfect blend of comfort and convenience. Boasting 4 bedrooms and 2.5 bathrooms. Step inside to discover a welcoming interior that seamlessly combines plenty of space with homely warmth. The spacious deck provides an idyllic setting for outdoor gatherings or a tranquil retreat to enjoy the serene surroundings. Located just minutes from the vibrant heart of downtown Belton, you’ll have easy access to local shops, restaurants, and entertainment options. Don’t miss the opportunity to make this house your new home, where every detail has been carefully curated to ensure a lifestyle of ease and elegance.
- Type:
- Single Family
- Sq.Ft.:
- 3,382
- Status:
- Active
- Beds:
- 4
- Lot size:
- 0.23 Acres
- Year built:
- 2006
- Baths:
- 4.00
- MLS#:
- 2482496
- Subdivision:
- The Plateau
ADDITIONAL INFORMATION
The home, located in "The Plateau" subdivision, boasts four bedrooms, three and a half bathrooms, and a three-car garage across two stories. The main bedroom features a vaulted ceiling, jetted tub, separate shower, and a spacious walk-in closet, while the other bedrooms are equally expansive. The main level offers an open concept layout encompassing the family room, dining room, and kitchen, with convenient laundry facilities also situated on this floor. For comfort, each level of the home is equipped with a dual control thermostat. The finished basement provides ample storage, a sizable bar area, and a hidden office space, ideal for entertaining. Outside, the property features a large, fully fenced yard with landscaped gardens, raised beds, a fire pit, and both a patio and deck, ensuring a private and inviting outdoor space.
$290,990
1614 Maci Street Belton, MO 64012
- Type:
- Single Family
- Sq.Ft.:
- 1,249
- Status:
- Active
- Beds:
- 3
- Lot size:
- 0.14 Acres
- Baths:
- 2.00
- MLS#:
- 2482491
- Subdivision:
- Traditions
ADDITIONAL INFORMATION
Home slated to start April/May with an October/November closing! The charming RC Cooper plan is rich with curb appeal with its welcoming covered front entry and front yard landscaping. This home features an open floor plan with 3 bedrooms, 2 bathrooms, a spacious family room, and a beautiful dining area/kitchen fully equipped with energy-efficient appliances, ample counter space, and a roomy pantry for the adventurous home chef. Learn more about this home today!
- Type:
- Single Family
- Sq.Ft.:
- 950
- Status:
- Active
- Beds:
- 3
- Lot size:
- 0.42 Acres
- Year built:
- 1956
- Baths:
- 1.00
- MLS#:
- 2482075
- Subdivision:
- West Belton
ADDITIONAL INFORMATION
Newly on the market and ready to meet & mingle with his #perfectmatch! Meet Monte, our latest meticulously renovated, pre-inspected, well-appointed ranch home with a LARGE (.42 acres), slightly sloped and partially fenced yard. With a full set of his very own... APPLIANCES (mm hmm). Stainless steel, new and warrantied too! You may be happy to discover that he doesn’t have to answer to any HOA’s either so there’s no ball & chain here, folks. Just one sturdy, single dude... but if you want to fortify his ego down the road, you might consider building a carport or garage for a full 2-3 car garage situation. I mean, you can’t have too many, am I right?! But get this...today, you can park up to 6-8 large vehicles in the long, wide, 3-lane driveway. We're pre-inspected (ask for the reports!) with a buy-back guarantee, fully renovated and including a 1-year home warranty from Old Republic for the new homeowner's peace of mind. You can never have too much protection on your largest investment! At *950 square feet on the inside, Monte may be small but he’s mighty and ready to welcome you home to almost a half acre...maybe he'll cook you dinner, do the laundry, and clean-up too!
$175,000
207 Brookside Drive Belton, MO 64012
- Type:
- Single Family
- Sq.Ft.:
- 1,112
- Status:
- Active
- Beds:
- 3
- Lot size:
- 0.22 Acres
- Year built:
- 1963
- Baths:
- 1.00
- MLS#:
- 2481920
- Subdivision:
- Lacy Estates
ADDITIONAL INFORMATION
This spacious three bedroom, one full bathroom home in Belton is ready for its next life. Formal dining area. Full, unfinished basement. Nice size lot. Nearby schools and downtown Belton. All Information Deemed Reliable but Not Guaranteed; Buyer/Buyer Agent to verify all. There are no Seller's Disclosures, no repair scopes and no previous inspections reports. Buyer to do all their own due diligence.
$454,000
415 Fairway Road Belton, MO 64012
- Type:
- Single Family
- Sq.Ft.:
- 2,709
- Status:
- Active
- Beds:
- 4
- Lot size:
- 0.21 Acres
- Year built:
- 2019
- Baths:
- 4.00
- MLS#:
- 2480825
- Subdivision:
- Fairway Ridge Estates
ADDITIONAL INFORMATION
**Seller is motivated, bring your offers!** Welcome to this luxurious four-bedroom home, nestled just blocks away from the prestigious Loch Lloyd Golf Course. As you step inside, you're welcomed into a spacious great room with abundant natural light, fireplace and an open kitchen featuring stainless appliances and large granite island, the wide plank flooring runs throughout the main level. The second level has 3 bedrooms, each offering comfort and style. The primary bedroom features an ensuite with walk-in closet. The beautifully designed lower level offers a living area with separate entrance, bedroom, full bath, it’s own laundry area and a custom kitchen adorned with granite countertops, custom cabinetry and upgraded stainless appliances. This residence epitomizes contemporary design sense, offering both sophistication and functionality in every corner.
- Type:
- Single Family
- Sq.Ft.:
- 1,680
- Status:
- Active
- Beds:
- 3
- Lot size:
- 0.34 Acres
- Year built:
- 1977
- Baths:
- 2.00
- MLS#:
- 2481191
- Subdivision:
- Norman Tract 2
ADDITIONAL INFORMATION
Back on market - no fault to sellers! Welcome home to this adorable 3-bedroom, 2-bathroom gem with a brand new master bath, BRAND NEW ROOF and a spacious finished basement that offers a flexible space: man cave, playroom, office area... the possibilities are endless! Step inside and be greeted by the bright and open layout, complete with granite counters in the kitchen and a large back deck for enjoying the expansive yard. The cozy coffee bar in the dining room is perfect for your morning brew. Neutral colors throughout create a soothing atmosphere, complemented by the new interior paint. Plus, all appliances are staying, making move-in a breeze. With a large 2-car garage and convenient location near highways and shopping, this home offers the ideal blend of comfort and convenience for you!
$280,000
110 Monroe Avenue Belton, MO 64012
- Type:
- Single Family
- Sq.Ft.:
- 1,520
- Status:
- Active
- Beds:
- 3
- Lot size:
- 0.19 Acres
- Year built:
- 1979
- Baths:
- 3.00
- MLS#:
- 2480922
- Subdivision:
- Valley High
ADDITIONAL INFORMATION
BOOK YOUR SHOWING NOW for this Belton stunner! This well appointed split level is practically brand new and is ready for to please it's new owners. This home is perfect for a family who loves to entertain and who wants to live in one of Beltons best neighborhoods. Featuring beautiful granite counter tops, a covered deck for grilling and chilling, open concept kitchen/living room, on demand hot water heater, keyless security package, relined sewer main, and electric garage doors. Roof is only 5 years old! This home is centrally located, just a short drive to downtown Belton, Eagles landing Golf Course, Belton High School, Cleveland Lake, and just a short walk to to the vibrant St. Sabina Catholic Church! This will not last long!
- Type:
- Single Family
- Sq.Ft.:
- 1,184
- Status:
- Active
- Beds:
- 4
- Lot size:
- 0.36 Acres
- Year built:
- 1960
- Baths:
- 2.00
- MLS#:
- 2480861
- Subdivision:
- West Belton
ADDITIONAL INFORMATION
Situated in a great area known for its proximity to an array of shopping options and a prestigious golf course, this home offers the perfect blend of leisure and convenience so welcome to this delightful single-family ranch nestled in a prime location, boasting convenience and comfort. With 4 spacious bedrooms and 2 well-appointed bathrooms, this home is perfect for both relaxation and entertainment. The open-plan living area, graced with ample natural light, invites you in, offering the perfect setting for family gatherings or a quiet evening at home. Outside, the property boasts a generous backyard, providing a blank canvas to create your own outdoor oasis. Imagine weekend BBQs, leisurely evenings, or simply enjoying the serene surroundings. Schedule a viewing today and take the first step towards your dream home.
- Type:
- Single Family
- Sq.Ft.:
- 1,200
- Status:
- Active
- Beds:
- 4
- Lot size:
- 0.42 Acres
- Year built:
- 1958
- Baths:
- 2.00
- MLS#:
- 2480497
- Subdivision:
- West Belton
ADDITIONAL INFORMATION
Agent/Owner MOTIVATED SELLER - OFFERING 5K CREDIT at closing to be used as desired by buyer (rate buy down would decrease house payment a couple hundred $, go towards closing costs potentially bring zero to closing, or use to furnish your new home the choice is YOURS!!! BEAUTIFUL 4 bedroom 2 full bathroom home sitting on just under a half acre of land! This house is brand new from top to bottom! Gorgeous luxury vinyl plank flooring flows seemlessly through the entire home with inviting accent walls in both the living room and master bedroom. The master bedroom has a 5 piece en-suite that consists of a 60" double sink vanity, a free standing tub, walk in shower, AND a seperate toilet room! The kitchen boasts granite counter tops, new stainless appliances, cabinets, garbage disposal and exquisite tile backsplash! The additional three bedrooms allow for ample sleeping quarters for your growing family or guests with a seperate hall bathroom with shower/tub combo and beautiful vanity, tile, and fixtures. Brand new gutters, and AC unit will be installed prior to close.
$305,000
518 London Way Belton, MO 64012
- Type:
- Single Family
- Sq.Ft.:
- 2,498
- Status:
- Active
- Beds:
- 3
- Lot size:
- 0.24 Acres
- Year built:
- 1970
- Baths:
- 3.00
- MLS#:
- 2479829
- Subdivision:
- Ye English Hills
ADDITIONAL INFORMATION
Adorable updated 3 bedroom home you won't want to miss seeing. As you step inside, immediately you'll be taken aback by the vaulted ceilings and gorgeous living space. The open concept is perfect for all, offering lots of natural light and crisp finishes. The lovely, modern kitchen has been recently updated with quartz countertops and stainless steel appliances. While the first floor contains 3 bedrooms and 2 full baths, the basement also has its own full bath, laundry room with counter space and ample storage. And don't miss out on the huge storage attached to the 2 car garage! This home is also complete with the convenience of wifi throughout, including all lights. Before you leave, make sure you step out and enjoy the weather on the wonderful deck that overlooks a large fenced in yard.
$564,000
4405 E 197th Street Belton, MO 64012
- Type:
- Single Family
- Sq.Ft.:
- 2,041
- Status:
- Active
- Beds:
- 3
- Lot size:
- 7.28 Acres
- Year built:
- 1984
- Baths:
- 3.00
- MLS#:
- 2478387
- Subdivision:
- Cable Acres
ADDITIONAL INFORMATION
Price reduced $25,000 on this ADORABLE, updated three bedroom, 2.5 bath ranch home with three car garage and perfect set-up for horses. Move in ready!! Enjoy cooking in the spacious, new, eat-in kitchen with custom, white cabinets, granite tops, brick backsplash, new appliances and fixtures. Cozy living room features a wood-burning fireplace, wet bar, and slider to the sunroom. Relax in the sunroom with vaulted ceiling and views of the rolling pasture. The primary suite is roomy and boasts hard wood floors and sliding barn doors that lead to a spa-like primary bath, featuring and over-sized tiled shower, granite counters, with tasteful details. The cozy, second bedroom has a wood-burning fireplace, built-in shelves, and sliding barn doors. The unfinished basement would be ideal for a recreation room, media room, office or workshop. Horse facilities include four pens with pipe fencing and shelters, large, fenced pasture, trailer parking/hook-up, and perfect spot for round pen and outdoor arena. Beautiful trees and landscaping! Large deck overlooks the horse pasture and gorgeous sunset views. Live in the country but minutes from shopping, restaurants, and schools!
$299,215
1620 Maci Street Belton, MO 64012
- Type:
- Single Family
- Sq.Ft.:
- 1,233
- Status:
- Active
- Beds:
- 3
- Lot size:
- 0.14 Acres
- Year built:
- 2024
- Baths:
- 2.00
- MLS#:
- 2476866
- Subdivision:
- Traditions
ADDITIONAL INFORMATION
Home slated to start April with a August closing! The stunning RC Armstrong plan is rich with curb appeal with its welcoming covered front entryway and front yard landscaping. This one-story home features an open floor plan with 3 bedrooms, 2 bathrooms, a large living area, and a kitchen equipped with energy-efficient appliances, generous counterspace, pantry, and eat-in dining area. Learn more about this home today! **photos are renditions or previously constructed models- this home is currently under construction and finishes/colors will vary.
$365,000
16001 Harold Drive Belton, MO 64012
- Type:
- Single Family
- Sq.Ft.:
- 3,078
- Status:
- Active
- Beds:
- 3
- Lot size:
- 0.26 Acres
- Year built:
- 1996
- Baths:
- 3.00
- MLS#:
- 2468425
- Subdivision:
- Georgia Place
ADDITIONAL INFORMATION
The roomy vestibule you enter is such a plus to have in the midwest! Entering the living room, the first thing you see is not the pretty LVP, but the windows in the vast landing that overlook the privacy of having a preserve outside the fenced backyard. Not to mention the beautiful Rensen House Lighting upgrades! The kitchen has an island, walk-in pantry for additional storage, tons of cabinets with updated hardware and six of the cabinet doors have glass inserts. There is a spacious deck off the kitchen as well. There is large laundry room with counter space for folding and sorting, as well as an oversized two car garage with kitchen entry. This home has a huge main level master with tray ceiling that also overlooks the preserve. The large ensuite has ceramic tile with oversized onyx shower with rain shower doors, water closet, double onyx vanity, and a master closet that won't disappoint. Also on the main level is second bedroom with attached full bath ceramic tiled floors and great linen closet. Downstairs has a rec room that is large enough for a pool table and furniture, built-in shelving, and a large third bedroom with a full bath and large closet. This lower level walks out to a covered patio. There is also a safe room and utility room with two water tanks. Easy access to the third car garage has built-in shelving with overhanging fluorescent lighting and lots of recetacles for all your hobby needs. The home was painted and fence/deck stained two years ago. So many features... this is a must see!
- Type:
- Single Family
- Sq.Ft.:
- 1,933
- Status:
- Active
- Beds:
- 3
- Lot size:
- 2.64 Acres
- Year built:
- 1980
- Baths:
- 3.00
- MLS#:
- 2475157
- Subdivision:
- Hidden Hills
ADDITIONAL INFORMATION
ALL NEWLY REMODELED ONE LEVEL LIVING ON ACREAGE. Entire home was gutted and professionally remodeled by H&R Remodeling. New Open Kitchen with Large Island. New Primary Suite with Walk-In Shower. All New Andersen Windows. All New Paint. All New Flooring. All Interior Doors. All exterior brick repaired and painted. Roof is 3.5 years old and comes with transferable warranty. New asphalt driveway is in process. New Plumbing Fixtures, New Light Fixtures, New Hardware, New Patio Doors. 2.65 acres ready for a barn or a pool. Live on land 2 blocks from schools and 7 minutes from Belton/Raymore.
$360,000
101 Westover Road Belton, MO 64012
- Type:
- Single Family
- Sq.Ft.:
- 3,034
- Status:
- Active
- Beds:
- 6
- Lot size:
- 0.73 Acres
- Year built:
- 1967
- Baths:
- 4.00
- MLS#:
- 2474579
- Subdivision:
- Hargis Gardens West
ADDITIONAL INFORMATION
Looking for a huge house on a big lot? This is it! Six bedrooms, 3/4 acre lot & access to a private lake! This home has great flow for entertaining and loads of off street parking. Generous room sizes, three bedrooms on main floor and 3 upstairs, main floor laundry, walkout basement with fireplace, bar area & stub for a full bathroom. Large Great Room with fireplace, lake views & access to multi-level deck. The spacious 2400+sqft main floor also has 3 bonus rooms currently used as a formal dining room, a private office and sitting room. The mostly unfinished full basement offers storage galore & endless possibilities for more living space if you need it. Perfect floorplan & space for multi-generational living. Well built & maintained home needs cosmetic updating & is priced accordingly. Bring your decor ideas & transform this one of a kind home into exactly what you want!
$369,950
821 Shane Court Belton, MO 64012
- Type:
- Single Family
- Sq.Ft.:
- 2,073
- Status:
- Active
- Beds:
- 4
- Lot size:
- 0.17 Acres
- Year built:
- 2024
- Baths:
- 3.00
- MLS#:
- 2473459
- Subdivision:
- Traditions
ADDITIONAL INFORMATION
This is the Marapi, a beautiful 4 bedroom, 3 bathroom reverse 1.5 story plan. Kitchen is open to the great room and has granite counters and a nice pantry. Low maintenance and easy to clean LVP floors in the kitchen, living room, basement family room, all the wet areas. Master suite has a double vanity with granite counter in the bathroom and walk in closet. Finished walkout basement has a large family room, 2 bedrooms, a full bathroom, and plenty of storage space. This home backs up to green space, so there will be no homes directly behind it. Make this one yours today!
$312,715
802 Bentley Drive Belton, MO 64012
- Type:
- Single Family
- Sq.Ft.:
- 1,402
- Status:
- Active
- Beds:
- 3
- Lot size:
- 0.23 Acres
- Year built:
- 2024
- Baths:
- 2.00
- MLS#:
- 2473030
- Subdivision:
- Traditions
ADDITIONAL INFORMATION
This home is in the cabinet/countertop install stage and is ESTIMATED to be ready for closing on May 28. The lovely RC Somerville is rich with curb appeal with its welcoming front porch and gorgeous front yard landscaping. This open floorplan features 3 bedrooms, 2 bathrooms, and a spacious living room. Enjoy an open dining area, and a charming kitchen conveniently designed for hosting and entertaining. The beautiful back covered patio is great for relaxing. Learn more about this home today! **photos are renditions or previously constructed models- this home is currently under construction and finishes/colors will vary. Current Stage: Siding Installation
$322,365
806 Bentley Drive Belton, MO 64012
- Type:
- Single Family
- Sq.Ft.:
- 1,496
- Status:
- Active
- Beds:
- 4
- Lot size:
- 0.26 Acres
- Year built:
- 2024
- Baths:
- 2.00
- MLS#:
- 2472907
- Subdivision:
- Traditions
ADDITIONAL INFORMATION
This home is in the frame labor stage with an estimated July closing! The charming RC Bridgeport plan is rich with curb appeal with its welcoming covered entryway and front yard landscaping. This one-story home features 4 bedrooms and 2 bathrooms. Enjoy the large open-concept living room, equipped kitchen with energy-efficient appliances, ample counterspace, and corner pantry. The laundry room, conveniently located just off the garage, is perfect for any sized family. Learn more about this home today!
$302,515
808 Bentley Drive Belton, MO 64012
- Type:
- Single Family
- Sq.Ft.:
- 1,233
- Status:
- Active
- Beds:
- 3
- Lot size:
- 0.29 Acres
- Year built:
- 2024
- Baths:
- 2.00
- MLS#:
- 2472900
- Subdivision:
- Traditions
ADDITIONAL INFORMATION
This home is in the frame labor stage with an estimated July closing! The stunning RC Armstrong plan is rich with curb appeal with its welcoming covered front entryway and front yard landscaping. This one-story home features an open floor plan with 3 bedrooms, 2 bathrooms, a large living area, and a kitchen equipped with energy-efficient appliances, generous counterspace, pantry, and eat-in dining area. Learn more about this home today! **photos are renditions or previously constructed models- this home is currently under construction and finishes/colors will vary.
$304,040
1707 Maci Street Belton, MO 64012
- Type:
- Single Family
- Sq.Ft.:
- 1,425
- Status:
- Active
- Beds:
- 3
- Lot size:
- 0.16 Acres
- Year built:
- 2024
- Baths:
- 2.00
- MLS#:
- 2471436
- Subdivision:
- Traditions
ADDITIONAL INFORMATION
Construction Starting Mid-February! Home Completion Estimated July. The stunning RC Baltimore plan is rich with curb appeal with its welcoming covered entryway and front yard landscaping. This one-story home features 3 bedrooms, 2 bathrooms, a large living room, and a beautiful kitchen fully equipped with energy-efficient appliances, generous counterspace, and a pantry. The laundry room, conveniently located just off the garage, is perfect for any sized family. Learn more about this home today! **photos are renditions or previously constructed models- this home is currently under construction and finishes/colors will vary.
$304,925
1711 Maci Street Belton, MO 64012
- Type:
- Single Family
- Sq.Ft.:
- 1,402
- Status:
- Active
- Beds:
- 3
- Lot size:
- 0.19 Acres
- Year built:
- 2024
- Baths:
- 2.00
- MLS#:
- 2471434
- Subdivision:
- Traditions
ADDITIONAL INFORMATION
Construction Starting Mid-February! Home Completion Estimated June/July. The lovely RC Somerville is rich with curb appeal with its welcoming front porch and gorgeous front yard landscaping. This open floorplan features 3 bedrooms, 2 bathrooms, and a spacious living room. Enjoy an open dining area, and a charming kitchen conveniently designed for hosting and entertaining. The beautiful back covered patio is great for relaxing. Learn more about this home today!
 |
| The information displayed on this page is confidential, proprietary, and copyrighted information of Heartland Multiple Listing Service, Inc. (Heartland MLS). Copyright 2024, Heartland Multiple Listing Service, Inc. Heartland MLS and this broker do not make any warranty or representation concerning the timeliness or accuracy of the information displayed herein. In consideration for the receipt of the information on this page, the recipient agrees to use the information solely for the private non-commercial purpose of identifying a property in which the recipient has a good faith interest in acquiring. The properties displayed on this website may not be all of the properties in the Heartland MLS database compilation, or all of the properties listed with other brokers participating in the Heartland MLS IDX program. Detailed information about the properties displayed on this website includes the name of the listing company. Heartland MLS Terms of Use |
Belton Real Estate
The median home value in Belton, MO is $165,500. This is lower than the county median home value of $191,400. The national median home value is $219,700. The average price of homes sold in Belton, MO is $165,500. Approximately 56.53% of Belton homes are owned, compared to 32.79% rented, while 10.68% are vacant. Belton real estate listings include condos, townhomes, and single family homes for sale. Commercial properties are also available. If you see a property you’re interested in, contact a Belton real estate agent to arrange a tour today!
Belton, Missouri has a population of 23,299. Belton is more family-centric than the surrounding county with 38.32% of the households containing married families with children. The county average for households married with children is 35%.
The median household income in Belton, Missouri is $62,055. The median household income for the surrounding county is $65,352 compared to the national median of $57,652. The median age of people living in Belton is 34.6 years.
Belton Weather
The average high temperature in July is 87.7 degrees, with an average low temperature in January of 21 degrees. The average rainfall is approximately 42.3 inches per year, with 15 inches of snow per year.
