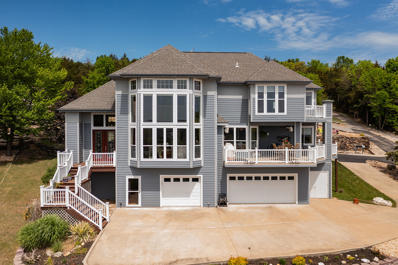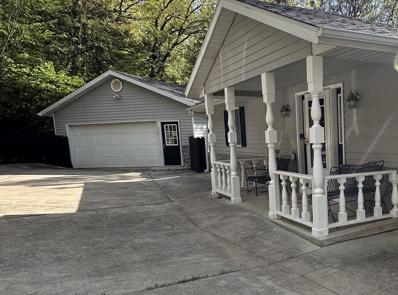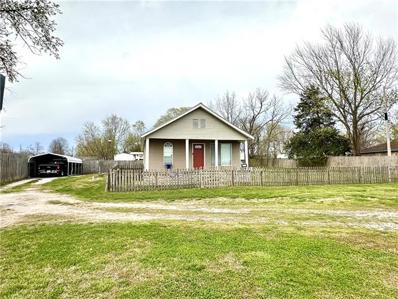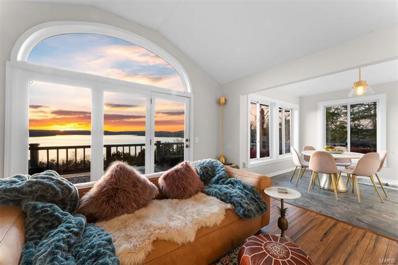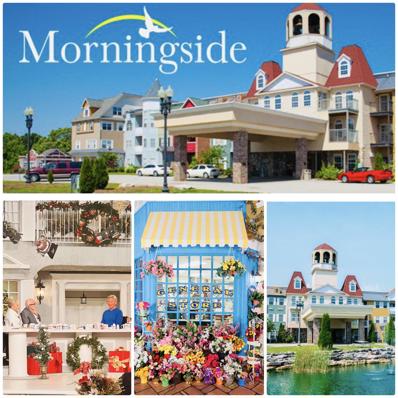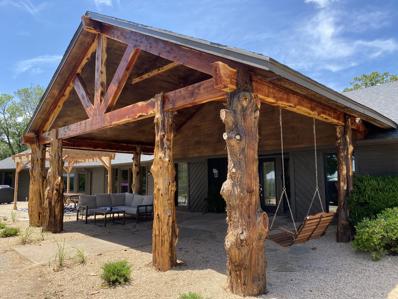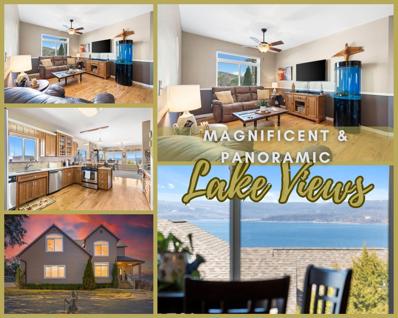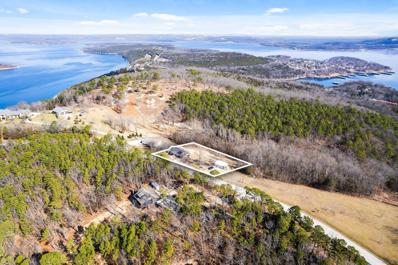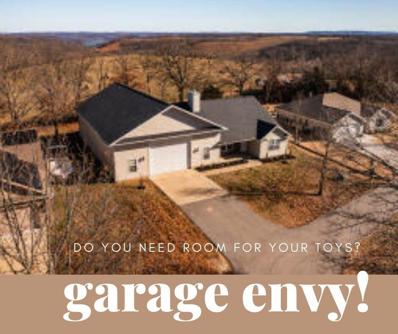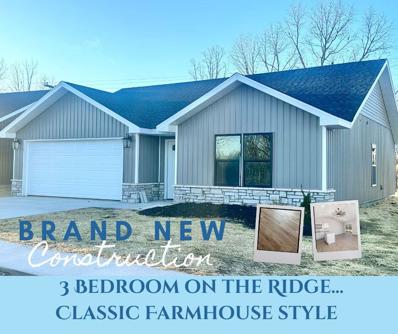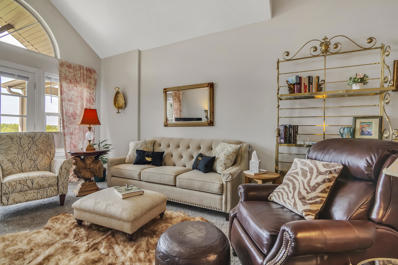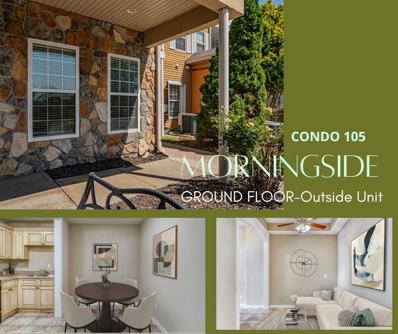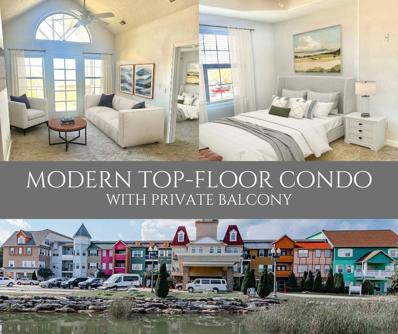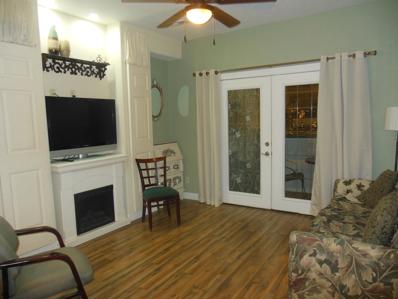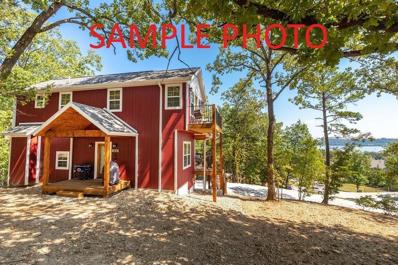Blue Eye MO Homes for Sale
$989,000
105 Lookout Drive Blue Eye, MO 65611
- Type:
- Single Family
- Sq.Ft.:
- 3,763
- Status:
- NEW LISTING
- Beds:
- 3
- Lot size:
- 0.66 Acres
- Year built:
- 2008
- Baths:
- 4.00
- MLS#:
- 60266777
- Subdivision:
- Williams Landing
ADDITIONAL INFORMATION
Welcome to Williams Landing. This intuitively designed, 3 story beauty has panoramic views of Table Rock Lake. Large windows throughout and all-weather decking make it a dream to enjoy the stunning views from both inside and outside. The open kitchen and living-room area is the perfect place to entertain guests. In addition to the three bedrooms, there is an office space and a finished basement. Some key features are: -granite countertops-Pergo wood flooring-24 foot ceilings in living-room-wet bar with built in drink fridge-Heatilator gas fireplace that flips on with a switch.-built in Bose stereo system for indoor and outdoor-built in desk in office-large hot water heater-3 car garage plus separate John Deer room/ storage-reverse osmosis water system in kitchen-2 air conditioning units with smart controls inside.-gas grill stays with the house and is tied into propane.All of this and more! Properties like this don't come along very often. Come see it before it's gone!
$109,200
46 Bluejay Road Blue Eye, MO 65611
- Type:
- Mobile Home
- Sq.Ft.:
- 2,016
- Status:
- NEW LISTING
- Beds:
- 4
- Lot size:
- 0.32 Acres
- Year built:
- 2000
- Baths:
- 2.00
- MLS#:
- 60266489
- Subdivision:
- Meadowview
ADDITIONAL INFORMATION
Manufactured home, 4 bedrooms, 2 bathrooms, living room, dining room. Lots of square footage for the $$.
$799,900
247 Panorama Blue Eye, MO 65611
- Type:
- Single Family
- Sq.Ft.:
- 3,800
- Status:
- Active
- Beds:
- 4
- Lot size:
- 1.23 Acres
- Year built:
- 1994
- Baths:
- 4.00
- MLS#:
- 60265769
- Subdivision:
- Panorama Point
ADDITIONAL INFORMATION
The lakeview for this home takes your breath away when you step in the front door!Panorama Point is a perfect name for this development, as the view is wide and deep.Tucked away at the end of a tree-lined private drive, this home feels secluded, but is just minutes from everything in Branson, assuming you would ever want to leave this gorgeous home.You can step out your back door and walk the shore of Table Rock Lake in your back yard, as the home features 182 feet of shoreline.This home is set up for year round living, or weekend getaways.Just updated inside, with all new flooring and fresh paint. Exterior updates include brand new siding and brand new roof.All appliances stay with the home, including the washer and dryer, two fridges, kegerator, range oven and a bonus dryer in the garage. Walk to the new concrete deck 12 x 30 boat slip, with 6000 LB Hydroloc lift and oversized swim platform, available for additional $$. This one will be snatched up in a hurry!
- Type:
- Single Family
- Sq.Ft.:
- 978
- Status:
- Active
- Beds:
- 3
- Lot size:
- 0.69 Acres
- Year built:
- 1928
- Baths:
- 1.00
- MLS#:
- 2479480
- Subdivision:
- Other
ADDITIONAL INFORMATION
Possibilities are endless with this charming property! A 3-bedroom, 1-bathroom (currently being remodeled and will be completed before closing) home on nearly an acre of land offers plenty of space for outdoor activities and expansion possibilities. The fencing adds privacy and security, while the detached 24x53 shop building with HVAC and half bath could be utilized for various purposes, such as a home workshop, office, or even a small business. Having an attached 46x9 storage trailer is convenient for additional storage and possibly even as a guest space or office. Property also hosts 3 extra outbuildings inside the fencing for storage. Overall, this property seems to offer a blend of residential comfort, workspace potential, and outdoor amenities, making it attractive for various lifestyles and interests. Its convenient location offers close proximity to the lake, shopping and just a few minute drive to Branson! Schedule your private showing today!
$675,100
245 Panorama Pt Blue Eye, MO 65611
- Type:
- Single Family
- Sq.Ft.:
- 2,659
- Status:
- Active
- Beds:
- 4
- Lot size:
- 1.09 Acres
- Year built:
- 1984
- Baths:
- 2.00
- MLS#:
- 24011587
- Subdivision:
- Na
ADDITIONAL INFORMATION
These may be the best views on Table Rock Lake! Immerse yourself in the unparalleled allure of lakeside living at this renovated sanctuary in Blue Eye, MO. Marvel at the breathtaking vistas from the expansive decks, while the elegantly designed open-concept chef's kitchen seamlessly blends style with functionality. Gather around the stone, wood-burning fireplace on cool evenings, where its warmth enhances the inviting atmosphere. Explore the recent updates, from the plumbing to the new retaining wall, ensuring modern comfort and aesthetic appeal. A coveted 12'x 30' boat slip is also available for an additional fee ($75K), granting effortless access to the pristine waters. Delight in the recently seeded lawn, and don't miss the chance to indulge in your own personal herb garden, adding a fragrant touch to your lakeside experience. Optional furnishings await to further enhance this enchanting waterfront retreat. Don't miss the chance to make this serene home your own!
- Type:
- Condo
- Sq.Ft.:
- 1,230
- Status:
- Active
- Beds:
- 2
- Year built:
- 2008
- Baths:
- 2.00
- MLS#:
- 60262567
- Subdivision:
- Morningside Development
ADDITIONAL INFORMATION
Do you desire low maintenance living with convenience at every corner? Look no further! This unit in the highly esteemed Morningside Development is ready for a new owner! Complete with 2 bedrooms, 2 full bathrooms, and a non-conforming 3rd bedroom/office space, this unit has space to stretch your legs! The kitchen comes with granite countertops, tons of cabinet space with pull out drawers for all of your storage needs, and beautiful tray ceilings! All appliances to stay and located on the 2nd floor with easy elevator access. Watch the beautiful ozark sunsets from your private back porch! Whether you plan to purchase as your primary residence, second vacation home, or a nightly rental investment property, don't wait, schedule your private showing today!
$525,000
112 Youngblood Blue Eye, MO 65611
- Type:
- Single Family
- Sq.Ft.:
- 4,487
- Status:
- Active
- Beds:
- 5
- Lot size:
- 1.6 Acres
- Year built:
- 1986
- Baths:
- 4.00
- MLS#:
- 60261825
- Subdivision:
- N/A
ADDITIONAL INFORMATION
What an opportunity! The emerging BIG Cedar area! Second Home Family Resort Opportunity or Full time Residence where you can live where people Vacation! Welcome to Big View Lodge! Driving down this paved Pine Tree lined road you will feel the peace & serenity of being on Vacation! This amazing 1.6 acres is nestled in the beautiful Ozark Mountains just minutes from Big Cedar Resort, Dogwood Canyon, Table Rock Lake, Long Creek Marina, Top of the Rock Golf Course. Branson city limits is only about 20 min away. This tastefully decorated lodge has been touched by the Sellers and encapsulates a TRUE RESORT experience! Completely remodeled with Lodge in mind! You can see the custom CEDAR TIMBERS that have been framed into the huge portico, this gives the home a complete LODGE STYLE makeover! There has been an extra bedroom & bathroom added to give the property an extra On-Suite, to host those special guests! Home is equipped with 2 Separate Living areas and gives your guests and family so many options to just simply hang out and relax! Huge vaulted ceilings and open airy space give you ample room for parties, family gatherings, and hosting at its best! From the BIG open kitchen that has custom stained wood counters and a granite kitchen Island, you can hear the laughter from the kids and family from the great room and the Spacious family room that has a fireplace for those chilly evenings! Have you ever wanted a Big Master Bedroom and Bath with a HUGE walk in Closet? This home has it! The exterior boasts of plenty of elbow room on a dead end road, you get that private secluded feeling that everyone is wanting! The family fire pit will add amazing family time to your Ozark evening, there is also some hammocks that have been placed for some lazy afternoon naps and reading your favorite book! Did I mention that there is also an oversized garage to fit your boat and Lake toys. For added safety there is also a storm shelter.
$545,000
5 Heron Lane Blue Eye, MO 65611
- Type:
- Single Family
- Sq.Ft.:
- 3,184
- Status:
- Active
- Beds:
- 4
- Lot size:
- 0.25 Acres
- Year built:
- 1999
- Baths:
- 4.00
- MLS#:
- 60261415
- Subdivision:
- Blue Water Heights
ADDITIONAL INFORMATION
Indulge in lakefront living at its finest! This exquisite Table Rock Lake house offers a captivating panoramic view of the main channel. With decks for summer relaxation and cozy winter retreats, it's a year-round haven. The two-car garage ensures convenience, while the interior boasts abundant natural light, pleasing colors, and captivating lake views from multiple rooms. The kitchen is a chef's dream with custom cabinets, a kitchen bar, and a wood-burning stove for added warmth. The lower level surprises with a vast game room that could easily transform into extra bedrooms. Nestled in a private upscale subdivision, this home provides a community-oriented lifestyle, where friendly neighbors take leisurely walks, fostering a sense of safety and camaraderie. Just a short 15-minute drive to vibrant Branson, this residence combines luxury, comfort, and a perfect lakeside location. Embrace the beauty of Table Rock Lake and bask in the warmth of this inviting home!
- Type:
- Single Family
- Sq.Ft.:
- 3,000
- Status:
- Active
- Beds:
- 4
- Lot size:
- 1 Acres
- Year built:
- 1968
- Baths:
- 3.00
- MLS#:
- 60260594
- Subdivision:
- N/A
ADDITIONAL INFORMATION
Experience the best of country living with this charming, unrestricted property! Nestled on a serene 1-acre lot near Big Cedar and Top of the Rock. This beautifully remodeled, energy-efficient, all-brick home, offers the perfect blend of privacy and proximity totown. The recently installed solar panel system ensures remarkably low energy bills (approximately $30 per month) during sunny days. This $aves you money the minute you move in. Revel in the heart of the home - a spacious, modern kitchen featuring granite countertops, an island with a glass cooktop, and top-of-the-line stainless steel appliances. The open floor plan boasts gleaminghardwood floors and newer carpeting in the bedrooms. The lower level is designed for relaxation and entertainment, featuring a generous family room with a convenient kitchenette, additional bedrooms (4th bedroom non-conforming), a second laundry, and a guest bathroom. Step outsideto expansive decks and a patio overlooking your fenced-in 1-acre yard - an ideal space for kids, pets, or a garden. This property comes equipped with a brand-new septic system and laterals, a water filtration system, and a water softener. Enjoy the peace of mind provided by the new roof(2020), energy-efficient LED lighting, and a state-of-the-art AC-heating system with a heat pump. An attached small 2-car carport provides covered parking, and for those in need of additional space,there's a detached 25 x 30 building that can serve as a shop or a larger 2-car garage. An extra storage building completes the package. Located just minutes from Table Rock Lake, this is a residence where you can truly ''love where you live!''.
$299,900
18 Glory Lane Blue Eye, MO 65611
- Type:
- Single Family
- Sq.Ft.:
- 3,617
- Status:
- Active
- Beds:
- 2
- Lot size:
- 0.2 Acres
- Year built:
- 2019
- Baths:
- 1.00
- MLS#:
- 60260219
- Subdivision:
- Morningside Development
ADDITIONAL INFORMATION
Well, best way to describe this home? Maybe we should start with describing the garage- because at around 2300 sq. ft of attached space alone-it can hold the largest of RV's, boats, ATV's, or 12 +/- cars!!!! Beautifully appointed custom two bedroom home with large open living, fireplace, kitchen with granite counters, and covered front porch. Don't pay for off-site storage for your most precious toys, keep them close at home! Located in a quiet subdivision, this home backs up to rolling hills and in the aerial you can see the lake- just about ten minute drive to closest boat launch. This is the PERFECT 2nd home close to Branson- or enjoy it full time. So many possibilities, this property is definitely a one of a kind, and exactly what a lot of buyers around Table Rock having been asking for.
- Type:
- Single Family
- Sq.Ft.:
- 1,180
- Status:
- Active
- Beds:
- 3
- Lot size:
- 0.1 Acres
- Year built:
- 2024
- Baths:
- 2.00
- MLS#:
- 60260217
- Subdivision:
- Morningside Development
ADDITIONAL INFORMATION
Designer's Top Picks!!! White cabinets/trim, brushed gold hardware, gorgeous light- warm tone flooring, you will LOVE the Classic and Timeless Style with beautiful interior finishes! New Construction! This three bedroom, two bath modern farmhouse inspired ranch sits on a corner lot on the brand new ridge of Morningside. Open floor plan with light and bright kitchen, granite counters, tall ceilings, dining area off the kitchen with patio door that expands into the living room features an abundance of natural light. Luxury vinyl plank throughout- no carpet and neutral paint provide a wonderful clean palette to move in and customize! Primary bedroom has tall ceilings, walk-in closet, tiled walk-in shower, and modern vanity. The second bath has a tub/shower combo and is convenient to the front entry and two other bedrooms. About two miles to Blue Eye schools, the new Dollar General and dining options, this home is a short drive to Dogwood Canyon and Branson.
- Type:
- Condo
- Sq.Ft.:
- 1,250
- Status:
- Active
- Beds:
- 2
- Year built:
- 2008
- Baths:
- 2.00
- MLS#:
- 60259208
- Subdivision:
- Morningside Development
ADDITIONAL INFORMATION
Elegant story and a half top floor condo with fantastic split bedroom floor plan. Vaulted living room with large windows overlooking the beautiful Ozark mountains giving you a front row seat to beautiful sunsets. Main floor master suite with ensuite bath and laundry area, Kitchen has granite and stainless appliances, Dining Nook with custom lighting- perfect for sitting down and enjoying a meal, but open to the living area so great for playing a round of cards. Upstairs is the loft-style second bedroom and full bath with plenty of room to stretch out and huge walk-in closet. This unit features an outside balcony and is flexible for full time living or nightly rentals. Located just ten minutes to Dogwood Canyon, Big Cedar Lodge & the New Thunderidge Arena! Morningside Condo's offer affordable living with convenience of onsite restaurant, general store, beauty salon, dog park, playground, and plenty of areas to walk. Just two minutes to the new Dollar General, nine minutes to the closest public boat launch and twenty minutes to all the Branson has to offer.
- Type:
- Condo
- Sq.Ft.:
- 1,065
- Status:
- Active
- Beds:
- 2
- Year built:
- 2007
- Baths:
- 1.00
- MLS#:
- 60259023
- Subdivision:
- Morningside Development
ADDITIONAL INFORMATION
GROUND FLOOR Condos in Morningside rarely become available and this one is ready now!!!! Private outside entrance, close to the main entry drive under makes this two bedroom, one bath a unique opportunity. Large foyer/entry space, quaint living area, full bath with tub/shower combo, kitchen has granite countertops and is open to the dining nook. Tile and laminate flooring throughout, tall ceilings, fans and large windows in each of the bedrooms, washer/dryer closet , and absolutely no steps- complete the space and make it an ideal place to call home or for a nightly-rental investment!
- Type:
- Condo
- Sq.Ft.:
- 1,159
- Status:
- Active
- Beds:
- 2
- Year built:
- 2008
- Baths:
- 1.00
- MLS#:
- 60258989
- Subdivision:
- Morningside Development
ADDITIONAL INFORMATION
New Year- New Opportunity! Modern Top Floor Condo in excellent condition with vaulted ceilings and lots of natural light. With a wall of floor to ceiling windows/doors in the living room, you get the best gentle morning sun and the most amazing sunsets. Private balcony on this outside unit is a big deal in terms of demand. Main floor primary bedroom has ensuite bath with tub/shower combo, walk-in closet, and washer/dryer closet for convenience. The set up allows for an additional entrance to the bathroom from the main living area. Quaint Kitchen with stainless appliances offers enough cooking space with granite countertops and pantry, but small enough to keep clean. The dining area is shared with the living room for an open entertaining concept. Upstairs is an open-rail loft, perfect for a second bedroom/ 2nd living area/ office area. The second story offers an additional bathroom with walk-in shower. This floor is flexible in use, as there is a large nook off the main space as well as a large walk-in closet/room. This condo is short-term rental friendly, or keep it for your own private use- the choice is yours. Convenient location just a few doors from the elevator. Current dues are $150 monthly and include water/sewer/trash/building maintenance, etc. Main floor of Morningside currently offers different live shows, restaurant, beauty shop, and general store. Showings by appointment, all offers must be accompanied with proof of funds, cash-only sale.
- Type:
- Condo
- Sq.Ft.:
- 600
- Status:
- Active
- Beds:
- 1
- Year built:
- 2008
- Baths:
- 1.00
- MLS#:
- 60256839
- Subdivision:
- Morningside Development
ADDITIONAL INFORMATION
Updated and ready for living or place in rental management! Inexpensive living, or great investment property for this condo unit at Morningside, Unit 209, ready to move in, has elevator access as you enter Morningside to 2nd floor, condo is then walk in, includes furniture/appliances. Morningside Condo is efficient, very reasonable living, 1 bedroom, 1 bath, kitchen, living, utility with washer and dryer included, new Refrigerator, electric fireplace (cozy living) patio area overlooking common area of Morningside, nice for sitting and enjoying shows and speakers, watching the fun things going on at Morningside. Recent updates include wood flooring installed in living area. Development includes General Store, restaurant, and other services, all in the main building.
$625,000
20 Grand Drive Blue Eye, MO 65611
- Type:
- Single Family
- Sq.Ft.:
- 2,150
- Status:
- Active
- Beds:
- 4
- Lot size:
- 0.37 Acres
- Year built:
- 2022
- Baths:
- 3.00
- MLS#:
- 60186146
- Subdivision:
- Grand Cru Estates
ADDITIONAL INFORMATION
Now under construction! The Cottages at Grand Cru Estates! Big lake views yet tucked away in the trees. Open and bright floorplan. This new construction features 2150 sq. ft., beautiful hand-hewn beams, fireplace, 4 Bedrooms including Master suite and covered decks. Community pool just a short golf cart ride away. It's time to start living the Lake Life! Fees to Note: $1200 annual HOA fee, $300 HOA initiation fee, $540 annual sewer fee, $420 annual water fee. Photos are of similar house in neighborhood.

 |
| The information displayed on this page is confidential, proprietary, and copyrighted information of Heartland Multiple Listing Service, Inc. (Heartland MLS). Copyright 2024, Heartland Multiple Listing Service, Inc. Heartland MLS and this broker do not make any warranty or representation concerning the timeliness or accuracy of the information displayed herein. In consideration for the receipt of the information on this page, the recipient agrees to use the information solely for the private non-commercial purpose of identifying a property in which the recipient has a good faith interest in acquiring. The properties displayed on this website may not be all of the properties in the Heartland MLS database compilation, or all of the properties listed with other brokers participating in the Heartland MLS IDX program. Detailed information about the properties displayed on this website includes the name of the listing company. Heartland MLS Terms of Use |

Listings courtesy of MARIS MLS as distributed by MLS GRID, based on information submitted to the MLS GRID as of {{last updated}}.. All data is obtained from various sources and may not have been verified by broker or MLS GRID. Supplied Open House Information is subject to change without notice. All information should be independently reviewed and verified for accuracy. Properties may or may not be listed by the office/agent presenting the information. The Digital Millennium Copyright Act of 1998, 17 U.S.C. § 512 (the “DMCA”) provides recourse for copyright owners who believe that material appearing on the Internet infringes their rights under U.S. copyright law. If you believe in good faith that any content or material made available in connection with our website or services infringes your copyright, you (or your agent) may send us a notice requesting that the content or material be removed, or access to it blocked. Notices must be sent in writing by email to DMCAnotice@MLSGrid.com. The DMCA requires that your notice of alleged copyright infringement include the following information: (1) description of the copyrighted work that is the subject of claimed infringement; (2) description of the alleged infringing content and information sufficient to permit us to locate the content; (3) contact information for you, including your address, telephone number and email address; (4) a statement by you that you have a good faith belief that the content in the manner complained of is not authorized by the copyright owner, or its agent, or by the operation of any law; (5) a statement by you, signed under penalty of perjury, that the information in the notification is accurate and that you have the authority to enforce the copyrights that are claimed to be infringed; and (6) a physical or electronic signature of the copyright owner or a person authorized to act on the copyright owner’s behalf. Failure to include all of the above information may result in the delay of the processing of your complaint.
Blue Eye Real Estate
The median home value in Blue Eye, MO is $138,200. This is lower than the county median home value of $171,500. The national median home value is $219,700. The average price of homes sold in Blue Eye, MO is $138,200. Approximately 18.73% of Blue Eye homes are owned, compared to 27.49% rented, while 53.79% are vacant. Blue Eye real estate listings include condos, townhomes, and single family homes for sale. Commercial properties are also available. If you see a property you’re interested in, contact a Blue Eye real estate agent to arrange a tour today!
Blue Eye, Missouri has a population of 284. Blue Eye is more family-centric than the surrounding county with 23.53% of the households containing married families with children. The county average for households married with children is 21.36%.
The median household income in Blue Eye, Missouri is $34,000. The median household income for the surrounding county is $43,292 compared to the national median of $57,652. The median age of people living in Blue Eye is 42.1 years.
Blue Eye Weather
The average high temperature in July is 88.9 degrees, with an average low temperature in January of 23.3 degrees. The average rainfall is approximately 46.3 inches per year, with 7.7 inches of snow per year.
