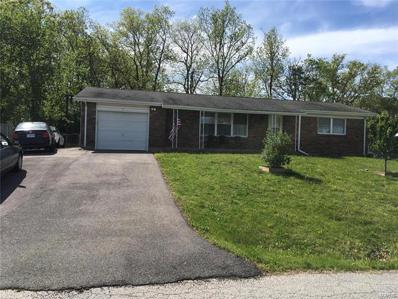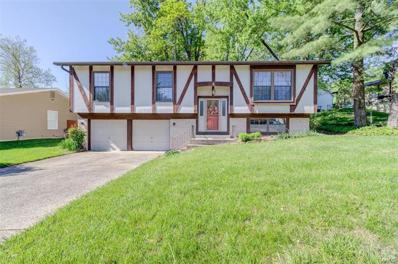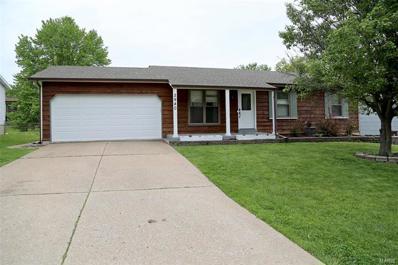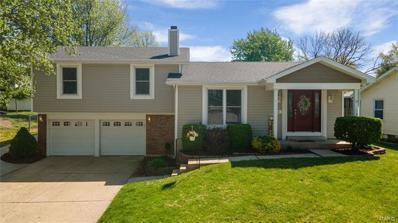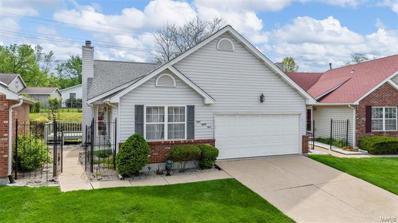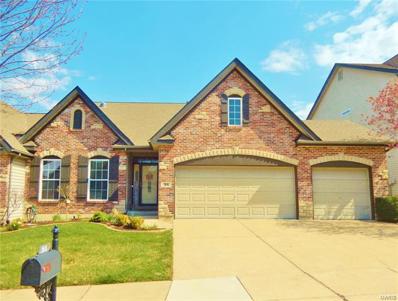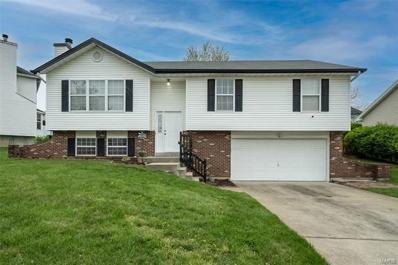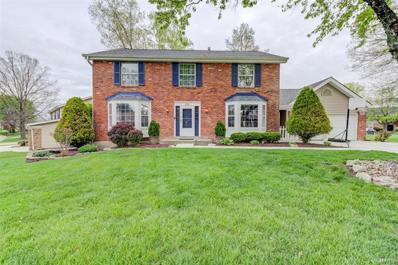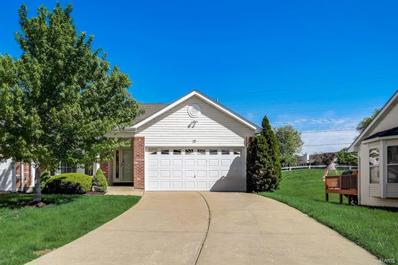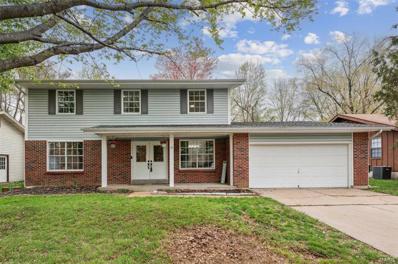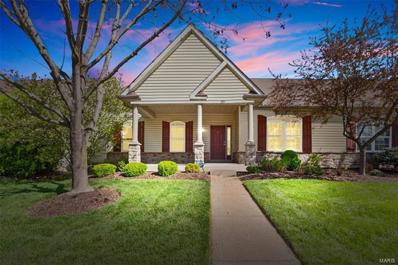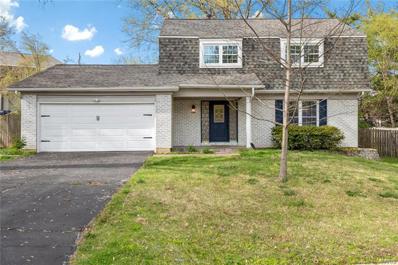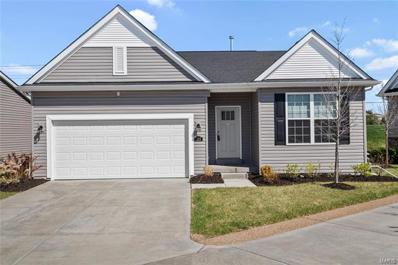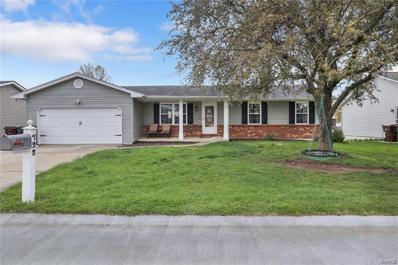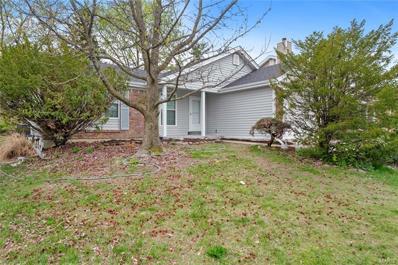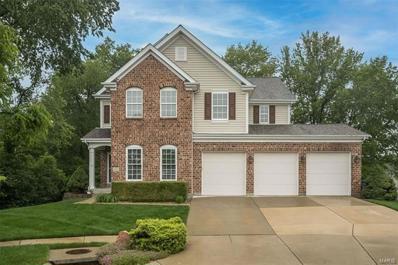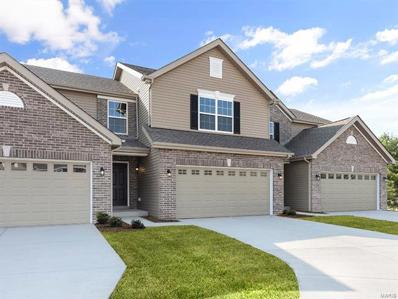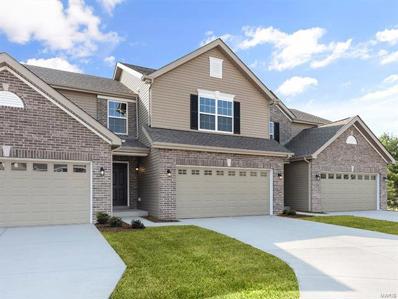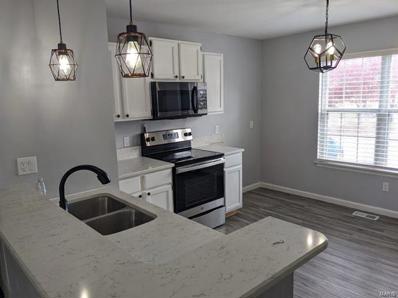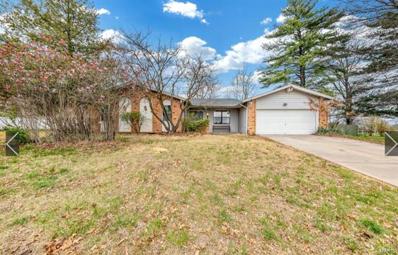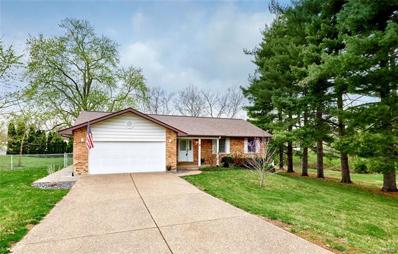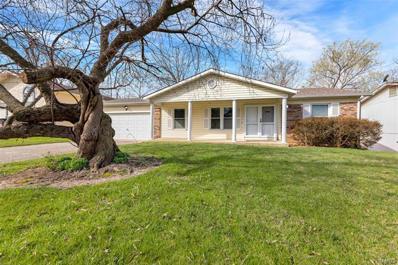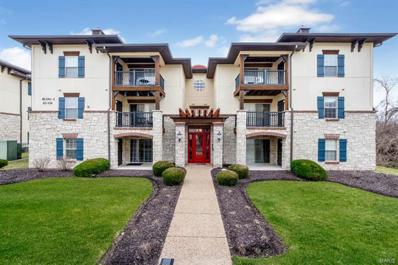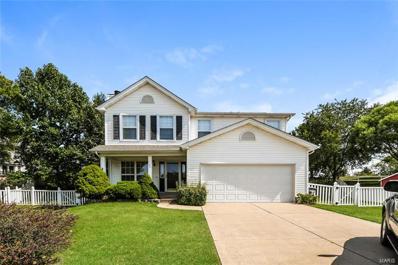Saint Peters MO Homes for Sale
$264,900
19 Laura Drive St Peters, MO 63376
Open House:
Sunday, 4/28 6:00-9:00PM
- Type:
- Single Family
- Sq.Ft.:
- 1,075
- Status:
- NEW LISTING
- Beds:
- 2
- Lot size:
- 0.34 Acres
- Year built:
- 1970
- Baths:
- 2.00
- MLS#:
- 24022370
- Subdivision:
- Laura Hills Add
ADDITIONAL INFORMATION
This 2 bad, 2 bath updated Rench house has so much to offer. The entry welcomes you into living room with refinish hardwood flooring and large window. The updated kitchen has white cabinets, newer stainless still appliances and is open to the dining room which has nice sliding door that takes you to the back yard. Nice two bad with refinish hardwood flooring and updated bath with ceramic tile and newer vanities. The basement offers a bath that is ready to finish touches, laundry space, and plenty other space to add any extra playroom. The one car garage is oversized for extra storage, plenty of parking space for the trailer, and more parking for up to six cars. Nice, fenced backyard has plenty of fruit trees, like apple, cherry, peach, plum, etj, and raised bad for planting a vegetable. Very nice neighborhood and close to the stores, restaurants. This house is ready for new owners.
$220,000
4 Victoria Sq St Peters, MO 63376
Open House:
Sunday, 4/28 5:00-7:00AM
- Type:
- Single Family
- Sq.Ft.:
- 1,664
- Status:
- NEW LISTING
- Beds:
- 3
- Lot size:
- 0.18 Acres
- Year built:
- 1978
- Baths:
- 3.00
- MLS#:
- 24023971
- Subdivision:
- St Peters Hills #2
ADDITIONAL INFORMATION
This wonderful 3-bedroom 2.5 bath home is located on a quiet cul-de-sac in the heart of St Peters City surrounded by shopping, schools, and parks. The property is priced low in comparison to homes in the area, but you will need to come with a vision to transform this house into your perfect home. The living room has luxury vinyl plank flooring, and both main floor bathrooms have been partially updated. There is a peaceful 19x10 BBQ friendly covered patio overlooking the gently sloping rear yard accessible from the kitchen/dining area. The lower level offers a furnace/laundry room, ½ bath, and a large 22x13 family room. The furnace is newer (2019) and the water heater was installed in 2020. In addition, the home has an attic fan, ceiling fans in most rooms, and a large garage area for storage. The seller would prefer to sell “as-is” and it is priced accordingly with the cosmetic repairs needed. This is a wonderful opportunity to earn instant sweat equity in your new home.
Open House:
Saturday, 4/27 6:00-8:00PM
- Type:
- Single Family
- Sq.Ft.:
- 1,700
- Status:
- NEW LISTING
- Beds:
- 3
- Lot size:
- 0.17 Acres
- Year built:
- 1986
- Baths:
- 3.00
- MLS#:
- 24017649
- Subdivision:
- Mcclay Valley #3
ADDITIONAL INFORMATION
Pride of the ownership shows in this well kept 3 bed 2 and half bath home in desirable McClay valley subdivision. Easy access to highway 364,70 and 94. Walking distance to laurel park and walking trails. Only few minutes from historic Saint Charles and newly built streets of Saint Charles.
Open House:
Sunday, 4/28 7:00-9:00PM
- Type:
- Single Family
- Sq.Ft.:
- n/a
- Status:
- NEW LISTING
- Beds:
- 3
- Lot size:
- 0.2 Acres
- Year built:
- 1990
- Baths:
- 3.00
- MLS#:
- 24022669
- Subdivision:
- Shepherd Knoll Estate
ADDITIONAL INFORMATION
Welcome home to this updated 2 story in St Peters. All new LVP, Carpet, paint and more. You will enjoy peaceful nights on the large deck while the kids play in the fenced in back yard. Spend the cool nights in front of the wood burning fireplace. If you want a large master bed with vaulted ceiling and en suite, this is the one for you. This is a small unincorporated neighborhood in the Francis Howell Central School district. Fast access to hwy 364 and all that St Peters has to offer. Home is vacant and ready for you to move right in. It will not last long. Come check it out today.
Open House:
Thursday, 4/25 10:00-11:15PM
- Type:
- Single Family
- Sq.Ft.:
- 2,100
- Status:
- NEW LISTING
- Beds:
- 3
- Lot size:
- 0.19 Acres
- Year built:
- 1979
- Baths:
- 2.00
- MLS#:
- 24005688
- Subdivision:
- St Peters Hills #4
ADDITIONAL INFORMATION
Discover tranquility in this charming multilevel home nestled in a peaceful, quiet neighborhood with low traffic in the Francis Howell School District. Boasting three bedrooms and two full baths, including a master suite. The interior is thoughtfully designed for comfort and convenience. The finished basement offers additional living space, perfect for a family room or home office. Step outside to a beautiful patio featuring a built-in fireplace & a built-in BBQ area creating an inviting outdoor oasis ideal for relaxation and entertaining. Don't miss the opportunity to call this serene retreat your forever home!
$269,900
881 Du Pre Court St Peters, MO 63376
- Type:
- Single Family
- Sq.Ft.:
- 1,152
- Status:
- NEW LISTING
- Beds:
- 2
- Lot size:
- 0.1 Acres
- Year built:
- 1993
- Baths:
- 3.00
- MLS#:
- 24024005
- Subdivision:
- Ville Du Pre
ADDITIONAL INFORMATION
Welcome to your own private oasis in the heart of St. Peters. This charming low-maintenance 2-bedroom, 2.5-bathroom home offers a perfect blend of comfort and convenience, with vaulted ceilings and a private deck providing an inviting atmosphere for relaxation and enjoyment. Upon entering, you're greeted by a bright and airy living space, accentuated by the soaring ceilings that create an open and spacious feel. Step outside onto your private deck, where you can bask in the serenity of your surroundings while sipping your morning coffee or hosting intimate gatherings with friends and family. The master bedroom offer an ensuite bathroom for added convenience and comfort. But the true potential of this home lies beneath, where a large open basement awaits your creativity. With a half bath already in place, this versatile space is perfect for a home office, media room, or additional living area – the possibilities are endless. Schedule your showings today!
- Type:
- Single Family
- Sq.Ft.:
- 3,263
- Status:
- NEW LISTING
- Beds:
- 4
- Lot size:
- 0.09 Acres
- Year built:
- 2005
- Baths:
- 4.00
- MLS#:
- 24023207
- Subdivision:
- Penny Lane #2
ADDITIONAL INFORMATION
Discover your dream 1.5 story villa w/3 car garage near to many conveniences & transportation. Several upgrades in 2022 include kitchen backsplash, refrigerator, light fixtures, some flooring, master bathroom & painting. Basement was overhauled & finished. Enjoy a stunning kitchen w/granite countertops, ceramic backsplash, stainless steel appliances, tall custom cabinets w/soft close drawers, leading to a walkout deck. The MF master bedroom suite has a luxurious upgraded bathroom. Enjoy the free flowing open floor plan with a gas fireplace providing coziness to the living room & dining room. The family room off the kitchen is a treat with soaring ceilings & abundant natural light. Upstairs, find a versatile bonus room, while the lower level is an entertainer's paradise, featuring a full kitchen, family room w/2nd fireplace, & walkout to a screened porch and a patio. LL could be a mother-in-law suite with a bedroom & full bathroom. Experience the ultimate spaciousness in luxury living!
- Type:
- Single Family
- Sq.Ft.:
- 1,826
- Status:
- NEW LISTING
- Beds:
- 3
- Lot size:
- 0.21 Acres
- Year built:
- 1992
- Baths:
- 3.00
- MLS#:
- 24021254
- Subdivision:
- Carrington Estate
ADDITIONAL INFORMATION
You will love this beautiful split level home in the heart of St. Peters! Open floor plan featuring a large living room, formal dining room leading out to the maintenance free composite deck & large backyard enclosed with a 6 ft vinyl privacy fence. The kitchen features custom cabinetry and newer stainless steel appliances. Primary bedroom suite has a full bath with a soaking tub, double vanity and separate new shower. Enjoy the lower level family room with a wood burning fireplace perfect for relaxing or entertaining. The home comes with a whole home system including Water softener, Humidifier, and Dehumidifier only a little over 1 yr old, upgraded heavy duty air filter system, and brand new water heater!
- Type:
- Single Family
- Sq.Ft.:
- 3,217
- Status:
- NEW LISTING
- Beds:
- 4
- Lot size:
- 0.22 Acres
- Year built:
- 1986
- Baths:
- 4.00
- MLS#:
- 24017863
- Subdivision:
- Drovers Crossing
ADDITIONAL INFORMATION
Welcome Home! 3200+ Sq. Ft of living space w/finished L.L. Plenty of room for a growing family! Step into the front door to find a lovely wood foyer & steps w/formal dining to the right & Living R. to the left, both w/bay windows. Living rm centers around a WB fireplace, spacious built-ins & walks out to a large deck. The new kitchen 2022 opens to the Great rm & features 42” cabinets, quartz countertops, tile flooring & large breakfast rm to View out the garden window to the lush backyard. Upstairs you will find a large owners suite w/vaulted ceiling, walk in closet & updated bath w/dual sinks & jetted tub. The L.L sleeping rm. 13x13 & A lg. rec room w/full bath. Ample storage rm & new electric box. Additional features include separate side entrance, new roof (2020), driveway & siding (2022), insulation, gutters w/gutter guards, downspouts, upgraded insulation ceiling & exterior walls. Utility avg. $200. Quiet neighborhood, close to schools, shopping, churches and easy highway access!
- Type:
- Condo
- Sq.Ft.:
- 1,353
- Status:
- Active
- Beds:
- 3
- Year built:
- 1997
- Baths:
- 3.00
- MLS#:
- 24021843
- Subdivision:
- Twelve Oaks Garden Villas Resub
ADDITIONAL INFORMATION
Great Location. Desirable 2+bedrooms ,3 bath Villa in Twelve Oaks Subdivision. Walk Out partially finished lower level with 3rd bedroom and full bath. Large Lower Level Rec Room, wet bar and storage/work shop area, & ready to be finished by just adding flooring to have a complete finished basement. Seller is giving a $2,000 flooring credit to buyers upon closing. Open Great Room floor plan with Dining Room. Hardwood & Carpeting flooring. Newer A/c, Water heater, Furnace. 2 Car garage. Main floor laundry room. Spacious bedrooms. 4) 3 window Bays. Gas Fireplace, 9ft ceilings, & sky light. Large Deck and patio. Deck to be Power washed & Stained by association in May. Washer & Dryer to stay is as is condition.
- Type:
- Single Family
- Sq.Ft.:
- n/a
- Status:
- Active
- Beds:
- 4
- Lot size:
- 0.2 Acres
- Year built:
- 1980
- Baths:
- 3.00
- MLS#:
- 24020773
- Subdivision:
- Cave Est
ADDITIONAL INFORMATION
OPEN HOUSE SATURDAY 1-3 & SUNDAY 2-4! A spacious covered front porch with updated French doors sets the tone for luxury. This meticulously renovated two-story boasts luxury vinyl plank flooring throughout the main level. Enjoy ample space with large formal living and dining rooms, complemented by a cozy family room featuring a brick fireplace. The kitchen shines with white cabinets, granite countertops, and stainless-steel appliances. A Pradel door opens to a generous back deck. The main floor also features a large laundry room with custom built-in bench. Upstairs, discover 4 fully updated bedrooms, including a master suite with a walk-in closet, custom vanity, and updated bathroom. Both guest and half baths have been beautifully updated. With a new roof and A/C in 2022, plus an updated furnace in 2008, there's no need for buyers to worry about updates. In addition, home is located in St Peters offering over 25 parks, 27 miles of walking trails and the St. Peters Rec Plex!
- Type:
- Condo
- Sq.Ft.:
- n/a
- Status:
- Active
- Beds:
- 2
- Year built:
- 2005
- Baths:
- 3.00
- MLS#:
- 24021887
- Subdivision:
- Madison Park Villas Resub
ADDITIONAL INFORMATION
This charming villa is situated in a desirable golf cart community near all Cottleville has to offer. As you walk in, the main floor living area features an inviting formal dining room with coffered ceilings, a sitting room/office area separated by french doors that could be used as a possible 3rd bedroom and a convenient half bath. The kitchen boasts 41” cabinets, stainless appliances, walk-in pantry, coffee bar and opens to a stately family room complete with fireplace, 18’ ceiling and plenty of natural light. Also on the main floor, the laundry room and primary bedroom with walk in closet, en-suite bathroom featuring double vanities, soaker tub and walk in shower. Plantation shutters throughout and a 2 car garage! Upstairs, the loft offers a bonus space, another full bath, and large 2nd bedroom with double closets. This is the low maintenance lifestyle you’ve been dreaming of.
- Type:
- Single Family
- Sq.Ft.:
- n/a
- Status:
- Active
- Beds:
- 3
- Lot size:
- 0.24 Acres
- Year built:
- 1978
- Baths:
- 3.00
- MLS#:
- 24018025
- Subdivision:
- Spencer Creek West Village #6
ADDITIONAL INFORMATION
Completely renovated home features the best in today's interior design trends with luxury vinyl wood laminate floors throughout. A chef's dream kitchen includes quartz countertops, custom floor to ceiling cabinets, a subway tile backsplash and stainless-steel appliances. A sunny dining area is steps away from the kitchen for ease and enjoys views of the ultra-stylish living area adorned with a modern fireplace as the main focal point. Sizable bedrooms add comfort for all; and fresh cabinets, finishes and fixtures draw attention in the bathrooms. This home is truly a must-see with its sophisticated style and livable layout.
Open House:
Saturday, 4/27 6:00-8:00PM
- Type:
- Condo
- Sq.Ft.:
- 1,786
- Status:
- Active
- Beds:
- 3
- Lot size:
- 0.09 Acres
- Year built:
- 2020
- Baths:
- 2.00
- MLS#:
- 24021145
- Subdivision:
- Village Point
ADDITIONAL INFORMATION
Welcome to your new home! Step into this move-in ready ranch-style gem boasting 1786 sqft of comfort & style. 3 years young, this home offers modern living at its finest. As you enter, be greeted by the warmth of wood flooring throughout, creating a seamless flow from room to room. The open floor plan invites you to explore & imagine the possibilities for making this space truly your own. The kitchen, complete with stainless steel appliances, is a chef's delight. Enjoy the convenience of a kitchen-dining combo, perfect for entertaining family & friends. With sliding glass doors leading out to your deck, the transition from indoor to outdoor living is effortless. Step outside & whether you're savoring your morning coffee or hosting a summer barbecue, the deck offers the ideal spot to relax and unwind .Don't miss out on the opportunity to make this house your home. Seller providing HSA Home warranty + 7 Star Upgrade. Duplicate Listing of MLS #24016628.
- Type:
- Single Family
- Sq.Ft.:
- n/a
- Status:
- Active
- Beds:
- 3
- Year built:
- 1988
- Baths:
- 3.00
- MLS#:
- 24020462
- Subdivision:
- Mid Rivers Estate #4
ADDITIONAL INFORMATION
Stunning Home in St. Peters, Missouri! Welcome to 722 N Yosemite Ct, a charming residence that combines comfort, style, and convenience. This well maintained home offers the perfect blend of modern amenities and classic appeal. This 3 bedroom 2.5 bathroom could be all yours. Imagine relaxing under the gazebo in your private hot tub after a long day. Pure bliss! The lower level is fully finished, providing additional living space for entertainment, hobbies, or a home office. Need a home gym, craft room, or guest suite? There's an extra room waiting for your personal touch. Situated in a quiet cul-de-sac, this home offers both tranquility and easy access to amenities. Schools, parks, shopping, and dining are just minutes away. Don't miss out on this incredible opportunity! This one will go fast, Contact us today to schedule a private tour. Your dream home awaits!
- Type:
- Single Family
- Sq.Ft.:
- n/a
- Status:
- Active
- Beds:
- 3
- Lot size:
- 0.18 Acres
- Year built:
- 1984
- Baths:
- 2.00
- MLS#:
- 24013433
- Subdivision:
- Copperfield
ADDITIONAL INFORMATION
Welcome to this beautifully renovated 3 bedroom, 2 bath home with a modern open floor plan. Located in the prestigious Ft. Zumwalt school district within the sought-after Copperfield subdivision, this house is a true gem. Its close proximity to shopping centers and major interstates not only offers convenience but also enhances the overall allure of this property. Ideal for buyers looking for a stylish, well-connected, and updated home in a prime location, this residence is sure to impress. Don't miss out on this opportunity to make this house your new home! (THIS HOME IS NOT FOR RENT)
$525,000
101 Siena Drive St Peters, MO 63376
- Type:
- Single Family
- Sq.Ft.:
- 4,068
- Status:
- Active
- Beds:
- 4
- Lot size:
- 0.2 Acres
- Year built:
- 2007
- Baths:
- 4.00
- MLS#:
- 24014526
- Subdivision:
- Bella Vista
ADDITIONAL INFORMATION
Gorgeous, unique, cul-de-sac home in Francis Howell Schools! Gourmet kitchen features 42in maple cabinetry, island, granite counters, stainless appliances, walk-in pantry. Open plan flows to wood floored breakfast room and into great room with fireplace & 5 window bay. Lovely dining room, powder room & angled staircase complete main level. Upstairs, large owner suite opens to a sitting room with a 2nd cozy fireplace; luxury 12x12 bath features dual vanities, spa tub & separate shower, stylish tile flooring. HUGE master closet with customized storage. Additional spacious bedrooms, bath & upper level large laundry room. Walkout finished LL has additional bedroom, bath, & gathering areas. Designer Millwork, Arched Panel Doors & Custom Upgrades. Enjoy entertaining on the 10x16 deck that overlooks a treed view & large patio. Oversize garage, built-in storage, 3 carriage doors, Desirable subdivision, close to Hwy 94- convenient to everywhere! Updated roof/major systems. HSA Home Warranty.
- Type:
- Other
- Sq.Ft.:
- n/a
- Status:
- Active
- Beds:
- 3
- Baths:
- 3.00
- MLS#:
- 24019962
- Subdivision:
- Richmond Grove
ADDITIONAL INFORMATION
Brand new two story 3BR, 2.5BA Burlington by McBride Homes move in ready this summer. Open floor plan with spacious living room, adjacent dining area, and kitchen with flush breakfast bar! Kitchen premium level 4 white 42 inch cabinetry and stainless steel GE appliances. Large breakfast room with sliding glass door to the backyard. Living room ceiling fan and two windows. Wood laminate flooring on the main level! Master bedroom huge walk in closet and private master bath with double bowl vanity, enclosed toilet, linen closet, and large walk in shower. Second floor laundry room, 2 add'l bedrooms w/ walk in closets, and a full bath! Home also includes powder room on main level, upgraded lighting with ceiling fan prewires, two car garage with coachlights, soffits and fascia, and decorative interior doors with satin nickel hardware. Lawn mowing and snow removal is included with the HOA in this community. McBride Homes’ 10 year builders warranty! Similar Home Photos Shown.
- Type:
- Other
- Sq.Ft.:
- n/a
- Status:
- Active
- Beds:
- 3
- Baths:
- 3.00
- MLS#:
- 24019892
- Subdivision:
- Richmond Grove
ADDITIONAL INFORMATION
Brand new two story 3BR, 2.5BA Burlington by McBride Homes, ready this summer. Open floor plan with spacious living room, adjacent dining area, and kitchen with flush breakfast bar! Kitchen level 3 Benton Sarsaparilla cabinetry, quartz countertops, and stainless steel GE appliances. Large breakfast room with sliding glass door to backyard. Living room ceiling fan and two windows. Wood laminate flooring throughout the main level! Master bedroom huge walk in closet and private master bath with double bowl vanity, enclosed toilet, linen closet, and large walk in shower. Second floor laundry room, 2 add'l bedrooms w/ walk in closets, and full bath! Home also includes powder room on main level, upgraded lighting with ceiling fan prewires, two car garage with coachlights, soffits and fascia, and decorative interior doors w/ satin nickel hardware. Lawn mowing and snow removal is included with the HOA in this community. McBride Homes’ 10 year builders warranty! Similar Photos Shown.
- Type:
- Condo
- Sq.Ft.:
- 1,189
- Status:
- Active
- Beds:
- 2
- Year built:
- 1986
- Baths:
- 1.00
- MLS#:
- 24018333
- Subdivision:
- Sugarwood Ph9
ADDITIONAL INFORMATION
Opportunity Awaits! This beautiful 2 bedroom, full bath with a fantastic large basement with bonus room, storage and convenience of upstairs and downstairs washer and dryer hookups. Large living room, condo living at its best. A must see! Vacant for convenient viewing.
- Type:
- Single Family
- Sq.Ft.:
- n/a
- Status:
- Active
- Beds:
- 4
- Lot size:
- 0.34 Acres
- Year built:
- 1976
- Baths:
- 2.00
- MLS#:
- 24013360
- Subdivision:
- Oakridge Estate #1
ADDITIONAL INFORMATION
LOCATION - LOCATION - LOCATION - with this 4 Bedroom 2 bath Ranch that sits on a corner fenced lot. When you walk in the spacious foyer you see the separate dining room that could easily be a home office or straight to the bar area complete with sink, overlooking the vaulted great room and stone wood burning fireplace. You will enjoy the open kitchen that has tons of potential, offering nice sized pantry and sliding doors to the patio. The main floor laundry is located off the oversized two car garage, offering utility sink and extra shelving. Mature trees and nice yard gives you shade and privacy. Convenient location for school, shopping, restaurants. Fresh paint, spacious rooms, newer roof, fenced lot, basement repair (with warranty) and your special touch can make this home amazing. Don't forget the neighborhood pool, lake and tennis court.
$390,000
5 Big Oak Drive St Peters, MO 63376
- Type:
- Single Family
- Sq.Ft.:
- n/a
- Status:
- Active
- Beds:
- 3
- Lot size:
- 0.64 Acres
- Year built:
- 1985
- Baths:
- 3.00
- MLS#:
- 24018029
- Subdivision:
- Powell Park & Forest Gardens & Howell
ADDITIONAL INFORMATION
Welcome to 5 Big Oak Drive, nestled in unincorporated Saint Charles County, within the Francis Howell Central High School. A private Ranch dwelling near all the Major Metro amenities, yet immersed in wooded privacy, near a natural creek that runs through the property, the wildlife will not disappoint. Property is Certified Silver by the Audubon Society, which provides outstanding wildlife habitat value with several native plants contained in the landscape, all while eradicating invasive weeds. Subject also backs to an adjacent large 40+ acres of continuous common ground area in the neighboring subdivision. Enjoy the private setting on the large double tiered deck or cozy up in the living room by the fireplace. Master Bed has its own walk in closet and full bath. The kitchen boasts a large walk-in pantry area. Hardwood throughout. Walk-out basement has a recreation area, finished room, as well as a full bathroom. In addition to the garage is a 24 x 24 Pole Barn. Appliances stay.
- Type:
- Single Family
- Sq.Ft.:
- n/a
- Status:
- Active
- Beds:
- 3
- Lot size:
- 0.2 Acres
- Year built:
- 1976
- Baths:
- 3.00
- MLS#:
- 24016673
- Subdivision:
- Mill Wood #4
ADDITIONAL INFORMATION
Continue to show.Welcome to this charming and meticulously-maintained home boasting timeless features and modern conveniences. As you step inside, you're greeted by the warmth of beautiful hardwood flooring that runs throughout most of the main level. The inviting living room is to the left and opens to the dining area, perfect for entertaining guests or enjoying family meals. The family room features a cozy wood-burning fireplace and is adjacent to the kitchen - ideal for gatherings. The main floor is thoughtfully designed with a master bedroom, complete with an attached bath, and you have the option of main floor laundry conveniently located in a closet of the 2nd bedroom, or if preferred, utilize the lower level laundry area. You'll be pleasantly surprised with the finished LL walk-out, offering plenty of room for recreation, or even a home office setup, and a half bath adds functionality and convenience. This home is clean and move-in ready! *Deck is being sold in as–is condition.
$230,000
411 Bordeaux Way St Peters, MO 63376
- Type:
- Condo
- Sq.Ft.:
- 1,078
- Status:
- Active
- Beds:
- 2
- Year built:
- 2011
- Baths:
- 2.00
- MLS#:
- 24016731
- Subdivision:
- Bordeaux Condo Bldg 4
ADDITIONAL INFORMATION
Discover elegance and comfort in this sophisticated GROUND FLOOR CONDO boasting two bedrooms and two baths. This luxurious residence boasts engineered hardwood floors throughout, accentuating the spacious open floor plan that seamlessly merges with a large kitchen, featuring breakfast bar and stainless appliances. The primary suite exudes comfort with large walk-in closet. Convenience is key with included washer and dryer. Step out onto the delightful covered patio, complete with a storage closet, offering a perfect space for relaxation. This end unit enjoys added privacy without any adjacent buildings, while also providing ease of access to shopping and highways. With the added advantage of a covered parking spot, this condo is the perfect option for you! Secured entrance and walking trail behind the building.
- Type:
- Single Family
- Sq.Ft.:
- 1,680
- Status:
- Active
- Beds:
- 3
- Lot size:
- 0.22 Acres
- Year built:
- 1994
- Baths:
- 3.00
- MLS#:
- 24015565
- Subdivision:
- Meadows At Schrader Farm
ADDITIONAL INFORMATION
Stop the car! You won't want to miss this great listing in Meadows At Schrader Farm! The open concept great room with gas fireplace greets you as you enter the front door. An attached dining room with bay window flows off the great room and opens to the kitchen/ breakfast room combo. The kitchen has lovely custom cabinets and stainless-steel appliances, including a new stove and refrigerator. A half bath, laundry area and walk in pantry complete the first floor. Upstairs, the huge primary bathroom suite has a walk-in closet and full bath with double sinks and a separate shower and jacuzzi tub. Two additional bedrooms, one with wood flooring, along with a hall bathroom complete the upper level. The unfinished basement offers growth space for all your expansion plans. The large, fenced yard with brick paver patio is perfect for outdoor gatherings. This home is clean and neutral and is ready for you to call it HOME! Professional photos will be uploaded on Tuesday.

Listings courtesy of MARIS MLS as distributed by MLS GRID, based on information submitted to the MLS GRID as of {{last updated}}.. All data is obtained from various sources and may not have been verified by broker or MLS GRID. Supplied Open House Information is subject to change without notice. All information should be independently reviewed and verified for accuracy. Properties may or may not be listed by the office/agent presenting the information. The Digital Millennium Copyright Act of 1998, 17 U.S.C. § 512 (the “DMCA”) provides recourse for copyright owners who believe that material appearing on the Internet infringes their rights under U.S. copyright law. If you believe in good faith that any content or material made available in connection with our website or services infringes your copyright, you (or your agent) may send us a notice requesting that the content or material be removed, or access to it blocked. Notices must be sent in writing by email to DMCAnotice@MLSGrid.com. The DMCA requires that your notice of alleged copyright infringement include the following information: (1) description of the copyrighted work that is the subject of claimed infringement; (2) description of the alleged infringing content and information sufficient to permit us to locate the content; (3) contact information for you, including your address, telephone number and email address; (4) a statement by you that you have a good faith belief that the content in the manner complained of is not authorized by the copyright owner, or its agent, or by the operation of any law; (5) a statement by you, signed under penalty of perjury, that the information in the notification is accurate and that you have the authority to enforce the copyrights that are claimed to be infringed; and (6) a physical or electronic signature of the copyright owner or a person authorized to act on the copyright owner’s behalf. Failure to include all of the above information may result in the delay of the processing of your complaint.
Saint Peters Real Estate
The median home value in Saint Peters, MO is $203,600. This is lower than the county median home value of $238,800. The national median home value is $219,700. The average price of homes sold in Saint Peters, MO is $203,600. Approximately 76.75% of Saint Peters homes are owned, compared to 19.28% rented, while 3.97% are vacant. Saint Peters real estate listings include condos, townhomes, and single family homes for sale. Commercial properties are also available. If you see a property you’re interested in, contact a Saint Peters real estate agent to arrange a tour today!
Saint Peters, Missouri 63376 has a population of 20,468. Saint Peters 63376 is less family-centric than the surrounding county with 34.68% of the households containing married families with children. The county average for households married with children is 36.63%.
The median household income in Saint Peters, Missouri 63376 is $92,041. The median household income for the surrounding county is $78,380 compared to the national median of $57,652. The median age of people living in Saint Peters 63376 is 40.7 years.
Saint Peters Weather
The average high temperature in July is 87 degrees, with an average low temperature in January of 20.5 degrees. The average rainfall is approximately 42.7 inches per year, with 13.3 inches of snow per year.
