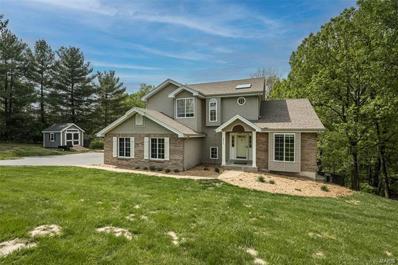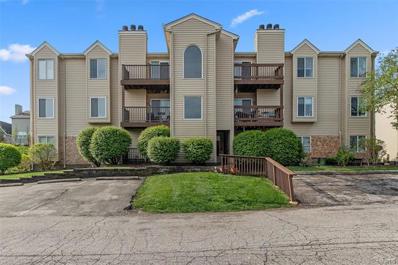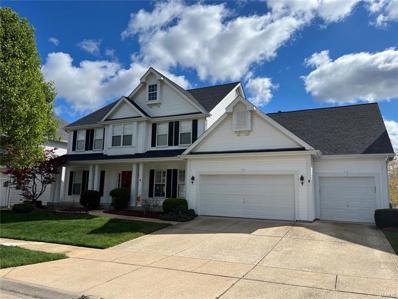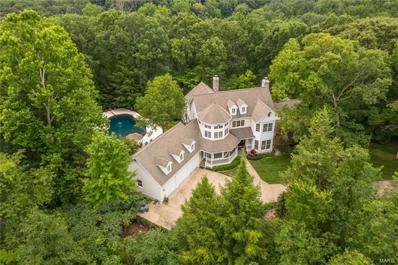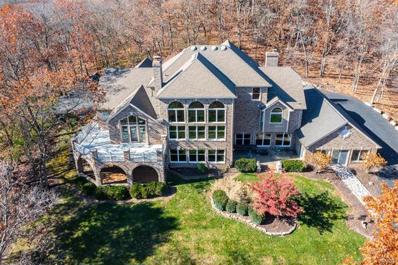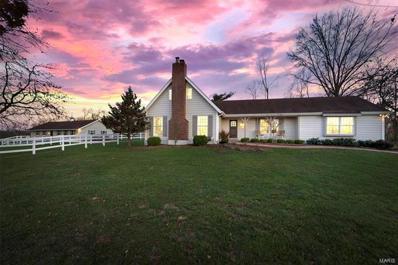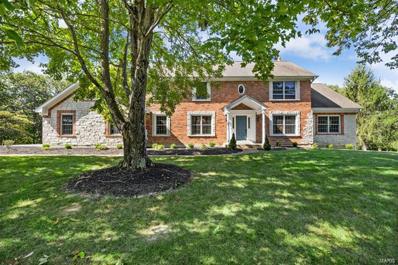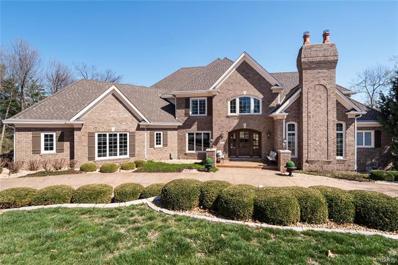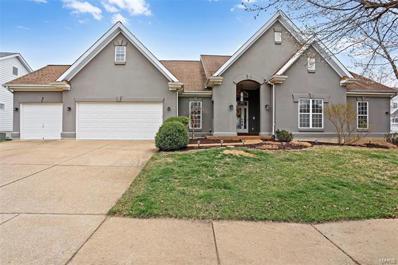Glencoe MO Homes for Sale
Open House:
Sunday, 4/21 5:59-9:01PM
- Type:
- Single Family
- Sq.Ft.:
- 3,631
- Status:
- NEW LISTING
- Beds:
- 5
- Lot size:
- 1.93 Acres
- Year built:
- 1992
- Baths:
- 4.00
- MLS#:
- 24021496
ADDITIONAL INFORMATION
Come and see this beautiful and 5 bedroom, 3.5 Bath, open 1.5 Story floor plan on Wildwood acreage with a POOL. On the exterior notice a side entry garage, deck, chicken coop area, garden area, and outdoor shed. Inside notice the 2 Story foyer, 2 Story Great room with a wall of windows, updated kitchen, and updated baths. The fully equipped kitchen includes stainless steel appliances, a Miele gourmet steamer, a gas range, and granite tops. New flooring, new paint, and many new systems. The inground saltwater pool has a bonus deck for relaxing pool side, and it connects to the walk-out basement straight into the bath/changing room. The walk out LL features a 9' ceiling, family room with wet bar, 2 more bedrooms, a full bath, and 2 separate storage areas. No subdivision indentures and no subdivision trustees to bother you. Rare for homes on acreage find high speed internet, real natural gas, and public water. Showings start Saturday 9am with an Open House Sun 1-4pm.
- Type:
- Condo
- Sq.Ft.:
- 944
- Status:
- NEW LISTING
- Beds:
- 2
- Lot size:
- 0.07 Acres
- Year built:
- 1987
- Baths:
- 2.00
- MLS#:
- 24015157
- Subdivision:
- Sandalwood Creek Condo Ph Six-a
ADDITIONAL INFORMATION
This updated condo has everything you've been looking for! The living room invites you in with soaring vaulted ceilings & cozy brick W/B fireplace. A glass slider door leads to a private & secluded deck which is great for enjoying your morning cup of coffee to start the day. BRAND NEW neutral carpet & paint throughout to work with any decor! The kitchen boasts NEW SS oven & microwave (3/24), NEW dishwasher & faucet (10/23). Convenient in-unit laundry room. The kitchen transitions seamlessly into the dining room & living area. The primary bedroom offers large W/I closet & private primary bathroom. 2nd spacious bedroom & 2nd full bathroom. Other newer updates include water heater (2021), garbage disposal (2019), HVAC (2017) & NEW Roof on building (2024)! Fantastic location in Wildwood near parks, restaurants & amenities! Condo amenities include neighborhood pool & basketball court. Easy care lifestyle as condo fee includes sewer, trash, & water! AAA Rockwood (Lafayette) Schools. WOW!
Open House:
Saturday, 4/20 3:00-5:00PM
- Type:
- Single Family
- Sq.Ft.:
- 4,615
- Status:
- Active
- Beds:
- 4
- Lot size:
- 0.29 Acres
- Year built:
- 1998
- Baths:
- 5.00
- MLS#:
- 24020221
- Subdivision:
- Fairhaven Estates Two
ADDITIONAL INFORMATION
Expansive 1.5 story executive home in desirable Fairhaven Estates. Front entry flows to open floor plan with separate dining area, updated kitchen featuring 42-inch cabinets, breakfast area, center island, granite counter tops, tile backsplash and stainless appliances. Kitchen opens to great room with crown molding & gas log fireplace. Vaulted hearth room with access to wood deck. MAIN FLOOR primary bedroom w/bath featuring separate whirlpool tub & shower, double sinks & huge walk-in closet. 1st floor laundry with sink and 1/2 bath complete main level. Upper level boasts large loft area, 3 additional bedrooms one with private full bath and other 2 w/attached Jack & Jill full bath. All bedrooms include walk-in closets. The walk-out lower level adds expansive rec room with built in entertainment center and custom crafted wet bar. LL also includes 1/2 bath, bonus room suitable as office, exercise or sleeping area. Updated Zoned Heating and Cooling, Water Heaters and Roof. Rockwood Schools
$1,475,000
2525 Ossenfort Road Glencoe, MO 63038
- Type:
- Single Family
- Sq.Ft.:
- 3,727
- Status:
- Active
- Beds:
- 4
- Lot size:
- 16.35 Acres
- Year built:
- 1991
- Baths:
- 5.00
- MLS#:
- 24018924
ADDITIONAL INFORMATION
Discover the epitome of country estate living on 16.35 acres, surrounded by undeveloped woodlands. Meander along 1,250’ of cedar wood fencing lining the gated & paved private drive, which leads to this masterpiece designed by Lauren Strutman. The estate boasts 3,727 sqft of open-concept living. It features a 2-story living room with a stone fireplace & offers panoramic views of the lush grounds. The kitchen, adorned with custom oak cabinets and granite counters, adjoins to a sunlit breakfast room and a family room overlooking the saltwater pool & gazebo. Retreat to the main-floor primary suite, featuring dual closets & a luxurious updated bath. The finished lower level, with a deep 10-foot pour, is a recreational haven with a wet bar, billiards room & rec room. 3-car attached garage. Additional amenities include a detached 4-car garage with finished 2nd-story space, a restored 1890 log cabin & a multi-purpose barn. For added versatility, subdivide the property into 3+ acre parcels.
- Type:
- Single Family
- Sq.Ft.:
- 5,362
- Status:
- Active
- Beds:
- 6
- Lot size:
- 4.47 Acres
- Year built:
- 1993
- Baths:
- 7.00
- MLS#:
- 24017961
- Subdivision:
- Summit View Place
ADDITIONAL INFORMATION
Located in the highly desirable Wildwood area! A tree lined driveway leads to an exquisite brick 1.5 story home resting gracefully on 4.5+/- acres providing a peaceful & tranquil atmosphere. The home boasts 6 Bedrooms, 5 full & 2 half baths, w/5,362+/- sqft. A grand 2-story entry foyer welcomes you. LR features 18’ ceiling, brick floor-to-ceiling see-through WB FP to Kitchen & NEW wood engineered flooring. Eat-in kitchen flaunts cust cabs, granite, island, 47 ½” Subzero fridge/freezer & walk-out to large, private deck surrounded by trees. ML owner's suite, features a brick WB FP, NEW wood engineered flooring, 13’ vaulted ceiling & bath w/double sink vanity, shower, jet tub & large walk-in closet. Completing the ML is an office, laundry, & dining room. UL w/3 add'l bedrooms each w/carpeting, 1 w/ensuite bath & other 2 share Jack-n-Jill. Walk-out LL boasts a large family room w/a brick floor-to-ceiling WB FP & NEW vinyl “wood like” flooring, INDOOR POOL, 2 add'l bedrooms, & 2 full baths.
- Type:
- Single Family
- Sq.Ft.:
- 2,981
- Status:
- Active
- Beds:
- 3
- Lot size:
- 3.1 Acres
- Year built:
- 1979
- Baths:
- 4.00
- MLS#:
- 24016489
- Subdivision:
- Wakefield Farm
ADDITIONAL INFORMATION
Welcome to your own piece of country paradise! Situated on a sprawling 3+ acre lot, this 1.5 story, 3 bedroom / 3.5 bathroom home is the perfect retreat for those seeking a peaceful country lifestyle. Step inside this beautiful, story book home to be greeted by a warm and inviting interior, complete with a spacious living area, cozy fireplaces, a screened in back porch, main floor laundry, and a large kitchen with custom cabinetry and granite throughout. The highlight of this property is the expansive outdoor space with a fully equipped 3 stall, blacktop barn and ample pasture land, designed for horse enthusiasts or anyone looking to call the country home. Whether you're a seasoned equestrian or simply looking to escape the hustle and bustle of city life, this property offers the perfect blend of comfort, convenience, and natural beauty. Don't miss this rare opportunity to own your own country oasis! Schedule a showing today and experience the magic of country living at its finest.
- Type:
- Single Family
- Sq.Ft.:
- 5,353
- Status:
- Active
- Beds:
- 5
- Lot size:
- 3 Acres
- Year built:
- 1984
- Baths:
- 4.00
- MLS#:
- 24014555
- Subdivision:
- Country Ridge Estates
ADDITIONAL INFORMATION
Stately brick & stone home on 3 acres is a masterpiece of design & functionality. Side entry, oversized 3-car garage w/8' garage doors. Home is designed to cater to a modern family's needs. Main level: gourmet kitchen complete w/cherry cabinets, granite countertops, a Subzero refrigerator, a duel fuel Viking range, a Bosch dishwasher, island & bar seating. The kitchen opens up to a two-story breakfast area, drenched in natural light flows to sunroom. Main floor office space is a flexible asset that can easily be converted into a main floor master bedroom or multi-generational living accomodation. HUGE laundry room w/built-in organizational system adds to home's practicality. Owners suite boasts heated tile floor, large jetted tub, tiled walk-in shower & astonishing 17'x13' walk-in closet w/island. 3 more spacious bdrms. LL of this home is an entertainer's paradise featuring billiards room, exercise room, bar area, fireplace & family room + home office. Home backs to trees!
$1,950,000
1227 Shepard Oaks Court Wildwood, MO 63038
- Type:
- Single Family
- Sq.Ft.:
- n/a
- Status:
- Active
- Beds:
- 7
- Lot size:
- 2.07 Acres
- Year built:
- 2001
- Baths:
- 8.00
- MLS#:
- 24015583
- Subdivision:
- Shepard Oaks
ADDITIONAL INFORMATION
Stunning 1.5-sty Estate home from award-winning DeShetler Homes! Over 8500 sf of living space enhanced by soaring ceilings, extensive millwork, arched entryways & handscraped hardwood flooring that extends throughout all 3 levels. Impressive 2-sty foyer highlighted by dramatic curved staircase opens to library-paneled study with barrel-vaulted ceiling, elegant dining room & stunning great room with wet bar & fireplace with floor-to-ceiling handcrafted mantel. Designer kitchen with 42” cabinetry, granite countertops, commercial grade appliances & butler’s pantry adjoins groin-vaulted breakfast room with wide bay window & hearth room with stone fireplace. Coffered master bedroom suite with beautifully appointed bath with jetted tub offers a relaxing retreat. Front & rear staircases access 2nd floor living quarters with 4 additional ensuite bedrooms. Lower Level includes recreation room with 4th fireplace, billiard room, media room, game room & gathering bar plus 2 bedrooms & 1 ½ baths.
- Type:
- Single Family
- Sq.Ft.:
- 3,731
- Status:
- Active
- Beds:
- 4
- Lot size:
- 0.33 Acres
- Year built:
- 1998
- Baths:
- 4.00
- MLS#:
- 24013429
- Subdivision:
- Oak Ridge Trails Three
ADDITIONAL INFORMATION
Nestled in the Oak Ridge Trails subdivision, 17868 Suzanne Ridge is a must see! Boasting 4 bedrooms and 4 bathrooms, double living spaces and dining areas, a sun room, and huge patio, there is plenty of space to spread out, here! As you step through the front door, you are greeted by a grand foyer area that sets the tone for the rest of the home. The main level is great for entertaining with the large living room that looks out through the huge windowsand a great sized kitchen that leads out to the sunroom. Opposite the kitchen is a large master bedroom with vaulted ceilings, private deck, and large bathroom and closet. More to learn about this home, in person! Reach out to your favorite Realtor and schedule a showing today!

Listings courtesy of MARIS MLS as distributed by MLS GRID, based on information submitted to the MLS GRID as of {{last updated}}.. All data is obtained from various sources and may not have been verified by broker or MLS GRID. Supplied Open House Information is subject to change without notice. All information should be independently reviewed and verified for accuracy. Properties may or may not be listed by the office/agent presenting the information. The Digital Millennium Copyright Act of 1998, 17 U.S.C. § 512 (the “DMCA”) provides recourse for copyright owners who believe that material appearing on the Internet infringes their rights under U.S. copyright law. If you believe in good faith that any content or material made available in connection with our website or services infringes your copyright, you (or your agent) may send us a notice requesting that the content or material be removed, or access to it blocked. Notices must be sent in writing by email to DMCAnotice@MLSGrid.com. The DMCA requires that your notice of alleged copyright infringement include the following information: (1) description of the copyrighted work that is the subject of claimed infringement; (2) description of the alleged infringing content and information sufficient to permit us to locate the content; (3) contact information for you, including your address, telephone number and email address; (4) a statement by you that you have a good faith belief that the content in the manner complained of is not authorized by the copyright owner, or its agent, or by the operation of any law; (5) a statement by you, signed under penalty of perjury, that the information in the notification is accurate and that you have the authority to enforce the copyrights that are claimed to be infringed; and (6) a physical or electronic signature of the copyright owner or a person authorized to act on the copyright owner’s behalf. Failure to include all of the above information may result in the delay of the processing of your complaint.
Glencoe Real Estate
The median home value in Glencoe, MO is $377,700. This is higher than the county median home value of $184,100. The national median home value is $219,700. The average price of homes sold in Glencoe, MO is $377,700. Approximately 88.97% of Glencoe homes are owned, compared to 7.34% rented, while 3.7% are vacant. Glencoe real estate listings include condos, townhomes, and single family homes for sale. Commercial properties are also available. If you see a property you’re interested in, contact a Glencoe real estate agent to arrange a tour today!
Glencoe 63038 is more family-centric than the surrounding county with 43.32% of the households containing married families with children. The county average for households married with children is 29.23%.
Glencoe Weather
