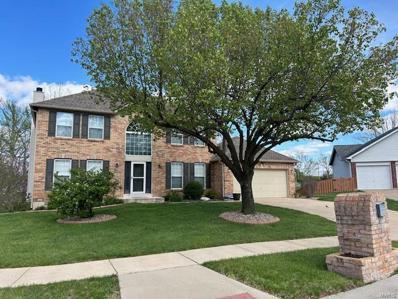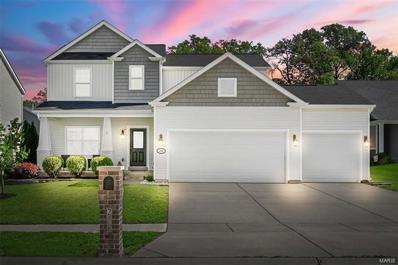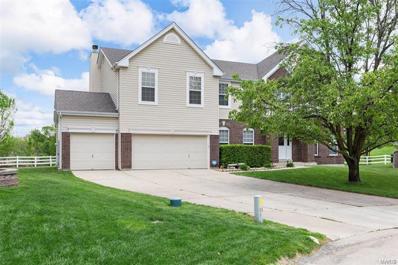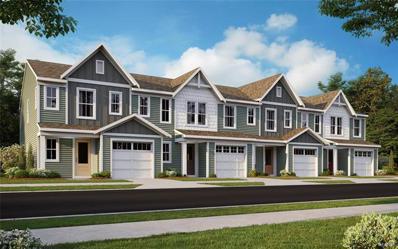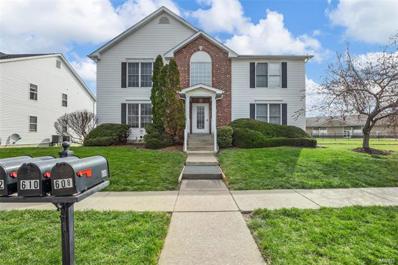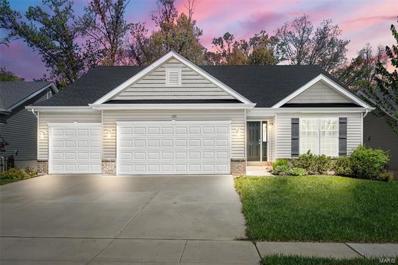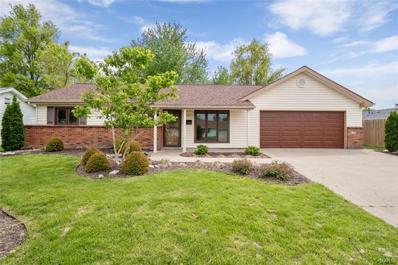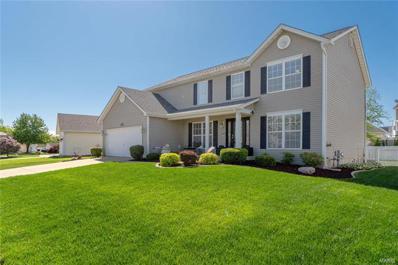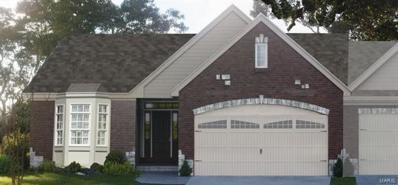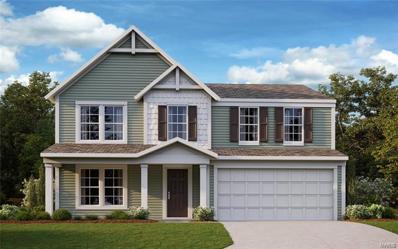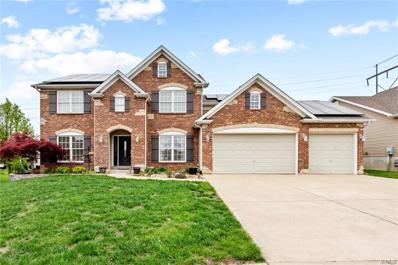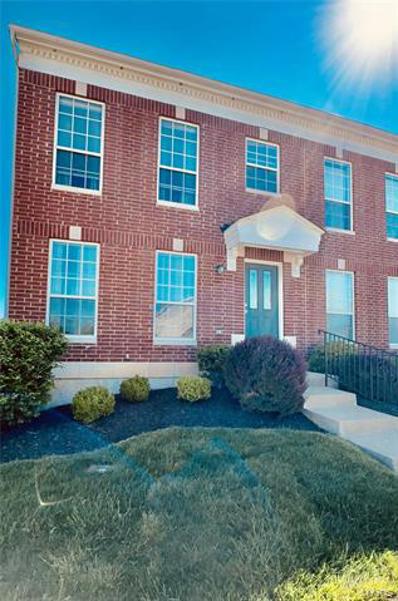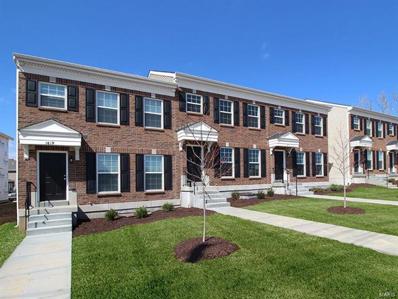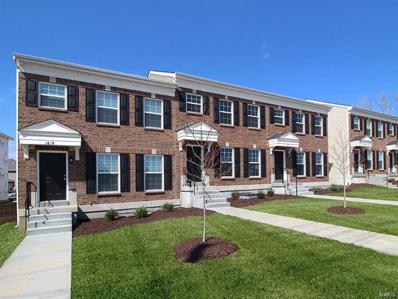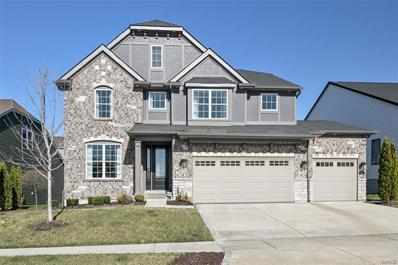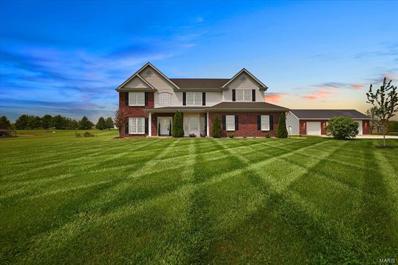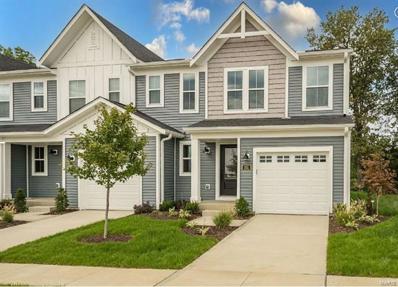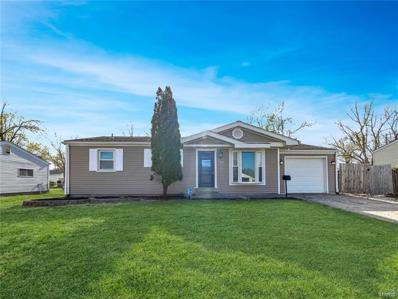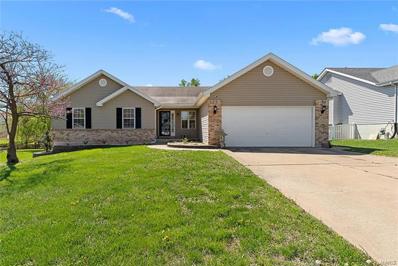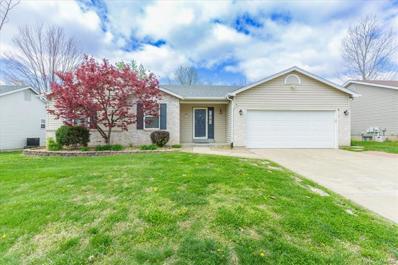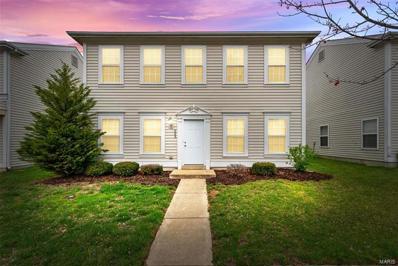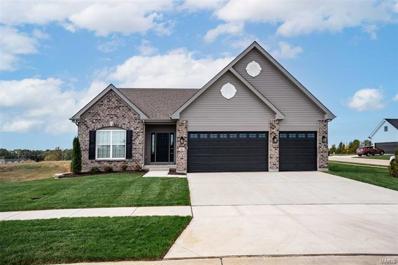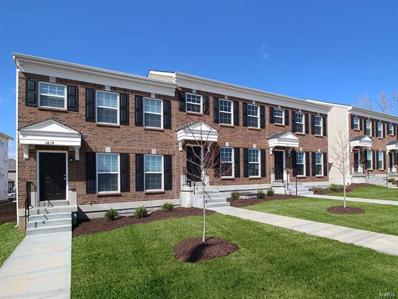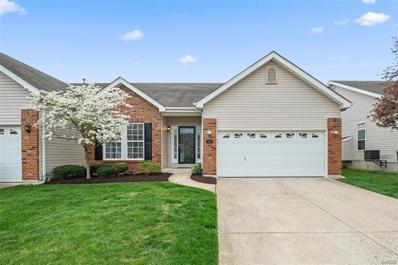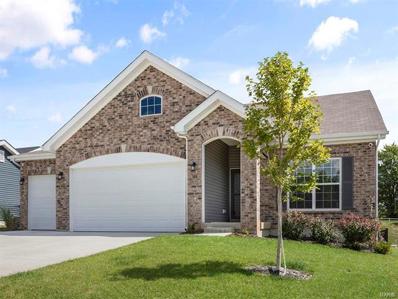Ofallon MO Homes for Sale
- Type:
- Single Family
- Sq.Ft.:
- n/a
- Status:
- NEW LISTING
- Beds:
- 4
- Lot size:
- 0.23 Acres
- Year built:
- 1999
- Baths:
- 4.00
- MLS#:
- 24020545
- Subdivision:
- Sunset Ridge Estate Ph1 #1
ADDITIONAL INFORMATION
Welcome home to this stunning two-story brick front house in Sunset Ridge Estates! Wonderful Location off Bryan Road, and in Wentzville-Liberty High School District Boundary! Featuring an architectural roof, two-car garage, brick mailbox, keystones, and custom front door, this home offers curb appeal. Situated on a cul-de-sac, it boasts a level backyard, large deck, and more. Inside, porcelain flooring greets you in the sprawling two-story foyer. Enjoy a living room, separate dining room, and great room with a gas fireplace. The updated kitchen features Corian countertops, stainless steel appliances, a deep sink, and modern light fixtures. Main floor laundry, six-panel doors with dark hardware, and a garden tub in the master suite with double sinks and a large walk-in closet add to the appeal. The finished lower level offers a rec area with a built-in fish tank, a sleeping area, a workout area, and a full bathroom. Don't wait, this home won't last long!
- Type:
- Single Family
- Sq.Ft.:
- 3,114
- Status:
- NEW LISTING
- Beds:
- 3
- Lot size:
- 0.17 Acres
- Year built:
- 2016
- Baths:
- 4.00
- MLS#:
- 24023353
- Subdivision:
- Brookside Village A #2-a
ADDITIONAL INFORMATION
Agents please read agent remarks. Check out this BRAND NEW listing located in the WONDERFUL subdivision of Brookside Village! This 3 bed (4th basement sleeping area) 4 bath 2 story home offers spacious 9ft ceilings and gorgeous hardwood floors! With it's open floor plan, built in shelves and gorgeous kitchen, this O'fallon area home will be one to see! Fenced back yard and adorable curb appeal! Huge master bedroom with an equally as impressive master bath!!! SUPER CUTE loft! FINISHED BASEMENT with wet bar, egress window, full bath and sleeping area! full family rec room in the basement. Cul-de-sac lot!!! This home is definitely a must see!!! Schedule an appt ASAP!!! Pro photos were withheld due to timing change. Open house this Sunday the 28th!!!
- Type:
- Single Family
- Sq.Ft.:
- n/a
- Status:
- NEW LISTING
- Beds:
- 4
- Lot size:
- 0.31 Acres
- Year built:
- 2000
- Baths:
- 3.00
- MLS#:
- 24022077
- Subdivision:
- Turtle Creek
ADDITIONAL INFORMATION
Nested on a GREAT lot ~ level yard, backs to the 11th hole of the Falls golf course, fenced, plus a gorgeous VIEW, on a quiet culdesac. This well sized home offers a home office, living room, dining room ~ all showcases tall ceilings and neutral decor. Enormous great room open to the breakfast room & kitchen. Details like 42" cabinets, walk in pantry, double oven, 5 burner gas range & refrigerator included. Gathering room - great room with oversized bay window with golf course view, cozy gas fireplace, good wall space for furniture. Laundry/mud room on main level including washer/dryer. Upper level layout includes a bonus room/loft with ceiling fan. Master suite with walk in closet-organizers & extras, plus luxury bath with tub & separate shower, vanity and make-up stand. Bedrooms 2,3 & 4 gracious in size, walk in closest, ceiling fan. The lower level offers a rough-in, HVAC updated in 2016, silent floors, irrigation system. 3 car oversized garage. Subdivision pool & tennis.
- Type:
- Single Family
- Sq.Ft.:
- 1,363
- Status:
- NEW LISTING
- Beds:
- 3
- Lot size:
- 0.06 Acres
- Baths:
- 3.00
- MLS#:
- 23073996
- Subdivision:
- The Townes At Streets Of Caledonia
ADDITIONAL INFORMATION
New construction by Fischer Homes in beautiful The Townes at Streets of Caledonia, featuring the Durham Coastal Cottage plan. This home offers an open floorplan, with a walkout family room and a view of the kitchen with an island. Primary bedroom features an adjoining full bath with double vanities and a walk-in shower. Additional two bedrooms and a full bath on the upper level. A full basement affords plenty of storage with a full bath rough-in. 1 car attached garage.
- Type:
- Condo
- Sq.Ft.:
- n/a
- Status:
- NEW LISTING
- Beds:
- 2
- Year built:
- 2002
- Baths:
- 2.00
- MLS#:
- 24016034
- Subdivision:
- Homefield Gardens Bldg A
ADDITIONAL INFORMATION
Step into this charming upper-level condo and feel right at home! Unlike the other condos in the neighborhood, this building was crafted by a different builder. With that comes some special perks, including your very own private 1 car garage that is completely drywalled off from your neighbors & an extra long balcony- perfect for your morning coffee! Inside, the vibe is cozy and welcoming with laminate floors throughout and lots of natural light. Open floor plan makes it easy to live & entertain. The kitchen is equipped with everything you need, including lots of cabinet space, a roomy pantry, and stainless steel appliances. In-unit laundry. The fridge, washer and dryer can stay! The primary suite features dual vanities, separate tub and shower, and large closet. A private storage locker downstairs ensures plenty of space for your belongings. Condo fee covers: exterior maintenance, snow removal, landscaping, water, sewer & trash. For an extra fee, get access to the pool. See it today!
- Type:
- Single Family
- Sq.Ft.:
- 1,987
- Status:
- NEW LISTING
- Beds:
- 3
- Lot size:
- 0.23 Acres
- Year built:
- 2019
- Baths:
- 2.00
- MLS#:
- 24022170
- Subdivision:
- Keystone Ridge
ADDITIONAL INFORMATION
This PRISTINE move in ready WALK OUT ranch has been worth the wait!! Located on a quiet dead end street just moments from the highway, this 3 bed 2 bath home is CLEAN!!! With 2000 sq. ft. of main floor living, there is room for EVERYTHING!! Look at those BEAUTIFUL floors! Super wide entryway leads to a massive living room that is LIGHT AND BRIGHT with views of the forest! With a vaulted ceiling and a wall of windows, this one WILL impress. Walk out of the main living area onto a wonderful secluded maintenance free deck! Relax outside and overlook the many different species of gorgeous trees and listen to the birds sing! Enjoy tons of NATURAL LIGHT in the GIGANTIC master bedroom! HUGE master bath with double sink, separate tub and shower and PRIVATE water closet! 2 more spacious bedrooms round out the well appointed main level. Lower level offers more space than you’ll know what to do with. With a sliding walk out and roughed in bath, this basement is just waiting for your touches!
Open House:
Sunday, 4/28 6:00-8:00PM
- Type:
- Single Family
- Sq.Ft.:
- n/a
- Status:
- NEW LISTING
- Beds:
- 3
- Lot size:
- 0.2 Acres
- Year built:
- 1960
- Baths:
- 2.00
- MLS#:
- 24023313
- Subdivision:
- Forest Park Of Ofallon
ADDITIONAL INFORMATION
Welcome to 404 St Joseph Ave in Ofallon Missouri, walking into this 3 Bedroom 1.5 Bathroom home you will immediately notice the updated flooring, fresh paint and tons of upgrades. The kitchen has been completely updated with newer custom cabinetry, granite counter tops and newer appliances. There is a full bathroom that has been completely updated with new flooring, tub surround, vanity and light fixtures. Each of the 3 Bedrooms has ample closet space and loads of natural light coming in. The Primary bedroom in this home also has a private ensuite half bath. Additional upgrades to this home include, new windows, new roof, some new siding, updated electrical panel and HVAC. This home is ready to go. Make your appointment to see this home today.
$475,000
6 Millers Court O'Fallon, MO 63366
Open House:
Thursday, 4/25 10:00-12:00AM
- Type:
- Single Family
- Sq.Ft.:
- 4,316
- Status:
- NEW LISTING
- Beds:
- 4
- Lot size:
- 0.21 Acres
- Year built:
- 2003
- Baths:
- 5.00
- MLS#:
- 24022054
- Subdivision:
- Annabrook #3
ADDITIONAL INFORMATION
Welcome to your dream home! This 2 story home boasts everything you could want. With 4 spacious bedrooms & 3 1/2 baths, there's ample space for your family to grow and thrive. As you step inside, you're greeted by a sense of warmth & comfort. The main level features a thoughtfully designed layout, perfect for both entertaining & everyday living. Upstairs, you'll find 4 bedrooms, each offering walk-in closets. The primary bedroom is complete with a ensuite bath featuring a soaking tub, separate shower, and dual vanities. But the real showstopper awaits you downstairs. The finished lower level is a sports enthusiast's paradise. Whether you're challenging friends to a game of billiards or catching the latest game on the big screen, there's no shortage of entertainment options here. Outside, the expansive backyard provides the ideal setting for outdoor gatherings & summer bbq's or even to put in an awesome pool! Sellers are planning to leaving fridge, washer, dryer, gazebo and kegerator.
- Type:
- Condo
- Sq.Ft.:
- 1,600
- Status:
- NEW LISTING
- Beds:
- 2
- Lot size:
- 0.14 Acres
- Baths:
- 2.00
- MLS#:
- 24019399
- Subdivision:
- Villas At Keaton Woods
ADDITIONAL INFORMATION
Luxury villa in Keaton Woods by Bridgewater Communities, your villa experts. This tree lined enclave of luxury villas sits in a fantastic location near restaurants, shopping, med facilities, recreation, Lambert Int and easy access to Hwys 40/64,70 and 364. This 1,600 s/f ranch has 2 BD, 2 BA and an O/S 2 car garage. Features inc an open flr plan, 10 ft clngs, gas FP, LVP flooring, 32 inch wide int doorways, gourmet Kit, 42 inch cab w/crown and hardware, quartz c-tops, O/S island w/seating bar, SS appl, chimney range hood, tile b-splash, main flr laundry accessible from two locations, Master Bdr suite with W/I closet, luxury Mstr Bath with W/I marble shower, added height shower and doors, raised height vanities, iron stair spindles, 8 ft tall doors, Low E windows, R 38 attic insul, 12x12 composite deck, 8 ft tall carriage style gar door, coach lights and more. The ext is exquisite w/brick -stone ext, arch shingles, prof landscape, full yard sod and lawn irrig. Late Summer 2024 comp.
- Type:
- Single Family
- Sq.Ft.:
- 2,256
- Status:
- NEW LISTING
- Beds:
- 3
- Lot size:
- 0.27 Acres
- Baths:
- 3.00
- MLS#:
- 24023756
- Subdivision:
- Riverdale Village D #2
ADDITIONAL INFORMATION
Trendy new Yosemite Western Craftsman plan by Fischer Homes in beautiful Riverdale featuring a welcoming covered front porch. Once inside you'll find a formal living room that could function as a formal dining or study. Open concept design with an island kitchen with stainless steel appliances, upgraded cabinetry with 42 inch uppers and soft close hinges, gleaming granite counters, walk-in pantry and walk-out morning room and all open to the large family room. Upstairs is the oversized homeowners retreat with an en suite with a garden tub, separate shower and walk-in closet. There are 2 additional bedrooms each with a walk-in closet, a centrally located hall bathroom, HUGE loft and convenient 2nd floor laundry room. Full basement with full bath rough-in and an expanded 2 bay garage.
$575,000
1441 Noyack Drive O'Fallon, MO 63366
- Type:
- Single Family
- Sq.Ft.:
- 3,370
- Status:
- NEW LISTING
- Beds:
- 5
- Lot size:
- 0.32 Acres
- Year built:
- 2005
- Baths:
- 5.00
- MLS#:
- 24021460
- Subdivision:
- Hampton Woods Village B Ph2
ADDITIONAL INFORMATION
Don’t miss your chance to tour this fabulous 5bed/4.5 bath stately O’Fallon home. This fabulous home boasts plenty of curb appeal, includes gorgeous landscaping, and has a spacious 3 car garage. The fenced-in backyard is an oasis and features plenty of green space, large pool, nice size patio, and lovely pond with a waterfall. Through the foyer the home opens to a gorgeous great room with lofted ceilings, light filled windows, hardwood floors, and a fireplace w/floor to ceiling brick surround. The main floor also includes formal dining, hearth room and laundry room. The kitchen is sure to please and includes plenty of counter space, custom cabinets, pull-up center Island, stainless steel appliances and a large breakfast room. Upper level provides plenty of space and privacy for everyone and includes 4 spacious bedrooms all with plenty of closet space, full bath, as well as a jack and Jill. The lower level includes two additional finished rooms, a full bath and ample space for storage.
- Type:
- Condo
- Sq.Ft.:
- 1,040
- Status:
- NEW LISTING
- Beds:
- 2
- Year built:
- 2003
- Baths:
- 2.00
- MLS#:
- 24023608
- Subdivision:
- Boardwall Towers
ADDITIONAL INFORMATION
Move in ready 2story townhome in the sought after Boardwalk Town Square in Wing Haven. This home features 2bed 2 bath with nice eat in breakfast area with built in breakfast bar, The appliances all stay including washer & dryer. The lower level has lots of storage and a walk out to a nice patio that has a deck above with access from the kitchen. The one car garage is an added feature with extra parking for guests available . The area is a great community with easy access to all the major shopping and highways. SHOWINGS START ON SAT APRIL 20, 9AM.
- Type:
- Other
- Sq.Ft.:
- n/a
- Status:
- NEW LISTING
- Beds:
- 3
- Baths:
- 3.00
- MLS#:
- 24023292
- Subdivision:
- Harvest Townhomes
ADDITIONAL INFORMATION
McBride Homes brand new row home 2BR 2.5BA and will be ready this fall! This floorplan is perfect for your lifestyle! Main floor features a large living room w/2 windows that opens to the kitchen w/ center island & breakfast bar. Kitchen also features dark 42” cabinets, stainless steel appliances & quartz countertops. Large breakfast room w/ sliding glass doors, powder room, & wood laminate flooring throughout. Second floor features 3 large bedrooms and 2 full baths, plus laundry area & linen closet. Full basement with ¾ bath rough in & 1 car rear-entry garage. Low maintenance community w/ irrigation system for your yard! Harvest features nature play area w/ water feature, 13+ acre town square & civic lawn area, food truck court, orchards & pumpkin patch, community gardens, pickle ball & bocce ball courts, playgrounds, trails & more! Enjoy peace of mind w/ McBride Homes 10 year builders warranty & incredible customer service! Similar Photos Shown.
- Type:
- Other
- Sq.Ft.:
- n/a
- Status:
- NEW LISTING
- Beds:
- 2
- Baths:
- 3.00
- MLS#:
- 24023289
- Subdivision:
- Harvest Townhomes
ADDITIONAL INFORMATION
McBride Homes brand new row home 2BR 2.5BA and will be ready this fall! This floorplan is perfect for your lifestyle! Main floor features a large living room w/2 windows that opens to the kitchen w/ peninsula & breakfast bar. Kitchen also features white 42” cabinets w/ glass corner cabinet, stainless steel appliances & quartz countertops. Large breakfast room w/ sliding glass doors, powder room, & wood laminate flooring throughout. Second floor features 2 large bedrooms w/ walk in closets & private baths, plus laundry area & linen closet. Full basement with ¾ bath rough in & 1 car rear-entry garage. Low maintenance community w/ irrigation system for your yard! Harvest features nature play area w/ water feature, 13+ acre town square & civic lawn area, food truck court, orchards & pumpkin patch, community gardens, pickle ball & bocce ball courts, playgrounds, trails & more! Enjoy peace of mind w/ McBride Homes 10 year builders warranty & incredible customer service! Similar Photos Shown.
$777,372
803 Upland O'Fallon, MO 63368
- Type:
- Single Family
- Sq.Ft.:
- 3,186
- Status:
- NEW LISTING
- Beds:
- 4
- Lot size:
- 0.18 Acres
- Year built:
- 2024
- Baths:
- 3.00
- MLS#:
- 24023424
- Subdivision:
- Streets Of Caledonia #4
ADDITIONAL INFORMATION
Stunning FORMER MODEL HOME in the beautiful Streets of Caledonia by Fischer Homes. This home offers an island kitchen with stainless steel appliances that expands to a light-filled breakfast room. Spacious great room with gas fireplace. Separate dining area and first floor study with double doors. Primary Suite with private bath and walk-in closet. Additional 3 bedrooms and and loft complete the second level. Huge 3 car garage with front entry. Home is available 06/15/24!
$1,295,000
1710 Highway Y O'Fallon, MO 63366
- Type:
- Single Family
- Sq.Ft.:
- n/a
- Status:
- NEW LISTING
- Beds:
- 5
- Lot size:
- 6.04 Acres
- Year built:
- 2002
- Baths:
- 4.00
- MLS#:
- 24022315
- Subdivision:
- N/a
ADDITIONAL INFORMATION
Come in and fall in love w/ this 2-story showstopper! Your first WOW will be the 2-story entry foyer & custom wood T-staircase. The 9 ft ceilings on Main level are another WOW! High-end kitchen is the heart of this home w/beautiful granite countertops, breakfast bar and island, 2 ovens - 1 gas & 1 electric, microwave/convection oven, 2 pantries - 1 is walk-in. Stainless steel appliances stay including refrigerator. Kitchen opens to light bright Breakfast Room with French doors leading to backyard. Separate Dining Room offer perfect place to host more formal entertaining. Upper level has 5 bedrooms, 2nd floor laundry (washer & dryer to stay), French doors open to spacious Primary Suite & Luxury Bath, plus another full bath complete the upper level. Finished lower level. Oversized attached 2 car garage (26x26). The amazing 4 car detached garage is a Man's Delight! Seriously though this stunning property has toooo much to put here so the FEATURE SHEET will give you the final WOWS!!
- Type:
- Single Family
- Sq.Ft.:
- 1,363
- Status:
- NEW LISTING
- Beds:
- 2
- Baths:
- 3.00
- MLS#:
- 24022949
- Subdivision:
- The Townes At Streets Of Caledonia
ADDITIONAL INFORMATION
New construction by Fischer Homes in beautiful The Townes at Streets of Caledonia, featuring the Durham plan with a stylish Modern Farmhouse elevation. This home is an open plan with a family room and a view of the kitchen with an oversized island. Primary bedroom features an en suite bath with a double bowl vanity, walk-in shower and walk-in closet. 2 additional bedrooms and a private full bathroom on the upper level. Full basement affords plenty of storage. 1 car attached garage.
- Type:
- Single Family
- Sq.Ft.:
- n/a
- Status:
- NEW LISTING
- Beds:
- 3
- Lot size:
- 0.21 Acres
- Year built:
- 1962
- Baths:
- 1.00
- MLS#:
- 24022942
- Subdivision:
- Forest Park Add #2
ADDITIONAL INFORMATION
Welcome to a home that exemplifies class and understated elegance with its unique attributes. The kitchen brilliantly incorporates an accent backsplash, adding a touch of sophistication to the space. All spaces are tastefully painted in a neutral color scheme which plays well with the new flooring throughout the home - a perfect canvas for all your favorite pieces to shine. The interior breathes freshness, thanks to a recent round of paint that makes the whole house feel sparkling new. Meanwhile, the covered patio is ready to lend itself for your relaxing moments, or for entertaining during temperate evenings. The beauty of this home further extends to the external space, which boasts a fenced in backyard, ensuring privacy for your outdoor events and solitary time. This house exemplifies a well-thought balance between chic interior design elements and practical outdoor features. Experience the magic yourself and prepare to infuse it with reflect your unique style and personality.
- Type:
- Single Family
- Sq.Ft.:
- 2,160
- Status:
- Active
- Beds:
- 3
- Lot size:
- 0.17 Acres
- Year built:
- 1996
- Baths:
- 2.00
- MLS#:
- 24018187
- Subdivision:
- Feise Forest Estate
ADDITIONAL INFORMATION
GET READY TO MOVE! You will LOVE the updates in this STUNNING 3 bed, 2 bath, 2 Car Ranch in a cul-de-sac! FORT ZUMWALT WEST Schools! Offering 2,160 finished sq ft. VAULTED Main Floor & GORGEOUS Wood Plank Floors! Great Room w/ Brick Gas Fireplace! OPEN Eat-In Kitchen w/ HUGE Island, Designer 42” Cabinets, Quartz Counters, Tile Backsplash, Entertainers Cabinet, NEW-2023 S/S Appliances- French Door Fridge STAYS! Slider leads to Deck & Double Stairs to NEW-2022 Vinyl Privacy Fenced Level Yard! Owners Suite w/ Walk-In Closet. Owners Bath w/ Shower, Soaking Tub, Garden Window, Tile Floor, Dual Sink Tall Vanity. Two Nice-Sized Bedrooms & Bath w/ Tall Vanity. Main Floor Laundry w/ Cabinets & Full Closet- NEW-2020 W/D stays! Wood Spindle Stair to Lower Level w/ HUGE Recreation Area & Bonus Room! Rough-In Plumbing & Egress Window ready to add Bedroom #4! NEWER Roof, HWH- 2022, Neutral Paint, Lighting, Professional Landscaping & too many UPGRADES to list! A MUST TOUR!
$334,900
871 Molloy Drive O'Fallon, MO 63366
- Type:
- Single Family
- Sq.Ft.:
- n/a
- Status:
- Active
- Beds:
- 3
- Lot size:
- 0.19 Acres
- Year built:
- 1994
- Baths:
- 3.00
- MLS#:
- 24021466
- Subdivision:
- Spring Hill #2
ADDITIONAL INFORMATION
This beautiful 3 bedroom 3 bath home in O'Fallon is a MUST see. Located Near Hwy K and I-70, convenient to shopping, restaurants, and entertainment. This home features fresh paint and new carpet throughout, new flooring in the kitchen and master bathroom, vaulted family room, ceiling fans, private master bath and walk-in closet, new kitchen countertops with oak kitchen cabinets. The lower level includes lots of closet and storage space, large recreational room, extra room and a full bathroom. There is a three season room, back patio and the new outside fireplace.
- Type:
- Single Family
- Sq.Ft.:
- 1,682
- Status:
- Active
- Beds:
- 3
- Lot size:
- 0.14 Acres
- Year built:
- 2002
- Baths:
- 3.00
- MLS#:
- 24021214
- Subdivision:
- Sleepy Meadows Village #1
ADDITIONAL INFORMATION
Step into the charm of 543 Copper Meadows Lane, a remarkable two-story home situated in the coveted Fort Zumwalt West region of O'Fallon, MO. This property features an extra-deep rear entry garage, providing ample space not just for vehicles but also for storage or a workshop. It is complemented by a notably long driveway to accommodate your guests with ease. The spacious level greenspace in the backyard offers endless possibilities for creating your very own oasis, making this home an ideal canvas for your outdoor dreams. Located near the lively heart of Winghaven and just minutes from the convenience of I-64 and I-364, this home blends serene living with unparalleled accessibility. Nestled within a picturesque, walkable subdivision, this home captivates with unique architectural detail and charm. This is more than a house; it's a portal to a lifestyle where community, comfort, and convenience merge.
- Type:
- Single Family
- Sq.Ft.:
- n/a
- Status:
- Active
- Beds:
- 2
- Lot size:
- 0.25 Acres
- Baths:
- 2.00
- MLS#:
- 24022050
- Subdivision:
- Columbia Meadows
ADDITIONAL INFORMATION
NORTH EAST FACING Home. Welcome to your dream home in Columbia Meadows, ready this fall! Discover luxury in over 1500 sqft of elegantly designed space with a villa ranch that has it all. From a 3-car garage with extended dimensions to an optional kitchen layout with modern amenities and a sink overlooking the outdoors. Enjoy premium upgrades like soft-close cabinets, black levered door hardware, LED lighting, and Moen fixtures in bathrooms. The master suite features a dual-sink vanity and a spacious, frameless shower. Entertainment is a breeze with a direct-vent gas fireplace and a 12' x 12' low-maintenance deck for outdoor enjoyment. With Whirlpool stainless steel appliances and thoughtful touches throughout, this home redefines comfortable living. Make it yours this fall and experience the blend of functionality and style in Columbia Meadows.
- Type:
- Other
- Sq.Ft.:
- n/a
- Status:
- Active
- Beds:
- 2
- Baths:
- 2.00
- MLS#:
- 24021788
- Subdivision:
- Harvest Townhome
ADDITIONAL INFORMATION
Pre-Construction. To Be Built Home ready to personalize your dream home! LIST PRICE and PHOTOS are for 3BR, 2BA Aspen Ranch. Pricing will vary depending on interior/exterior selections. This row home features 2 or 3 bedrooms and 1-2 full baths. This floorplan is flexible to fit your lifestyle! The main floor features a large living room, kitchen and breakfast room, or you can choose the extended kitchen with center island with breakfast bar and powder room. The second floor is also fluid, with choices such as a third bedroom or loft space. Additional choices include first or second floor laundry and several master bath configurations. These homes offer full basements and a 1 car rear-entry garage. Enjoy peace of mind with McBride Homes' 10 year builders warranty and incredible customer service! Harvest at Hwy N and Hopewell offers incredible onsite amenities. It’s not just a home, it’s a lifestyle! Display photos shown.
- Type:
- Condo
- Sq.Ft.:
- 1,484
- Status:
- Active
- Beds:
- 2
- Lot size:
- 0.13 Acres
- Year built:
- 2006
- Baths:
- 2.00
- MLS#:
- 24013287
- Subdivision:
- Villas At Fallon Park
ADDITIONAL INFORMATION
Back on the market no fault of the seller - Immaculate 2 bedroom/2 bath villa freshly painted in a great location. Foyer with hardwood floors leads to living room with vaulted ceiling, skylights, ceiling fan and gas fireplace. Kitchen has 42” custom cabinetry, pantry and hardwood floors. Dining area has sliding door leading to newer 15’ x 10’ composite deck with retractable awning. Master bedroom has vaulted ceiling with a walk-in closet and ceiling fan. Master bath with double sinks, separate toilet and tub/shower combo. Second bedroom has walk-in closet and ceiling fan. Another full bathroom and main floor laundry. Basement is a clean slate for you to make your own with a rough in for a bath and sump pump. 2 car garage as well as alarm system.
- Type:
- Other
- Sq.Ft.:
- n/a
- Status:
- Active
- Beds:
- 3
- Baths:
- 2.00
- MLS#:
- 24021141
- Subdivision:
- Harvest Est
ADDITIONAL INFORMATION
Pre-Construction. To Be Built Home ready to personalize into your dream home! BASE PRICE and PHOTOS are for 3BR, 2BA Maple Expanded Ranch. THREE CAR GARAGE included with every Maple Expanded home! Pricing will vary depending on various interior/exterior selections. The open floorplan is designed around the space where life is most lived – the great room, kitchen, and dining area. The home also offers a split bedroom concept with the master suite towards the back of the home featuring a large walk in closet and private bath. The secondary bedrooms and hall bath are located just off the foyer. Additional choices include luxury master bath or kitchen and bay window. This home always includes 3 car garage, soffits & fascia and much more! Enjoy peace of mind with McBride Homes' 10 year builders warranty and incredible customer service! Harvest at Hwy N and Hopewell offers incredible onsite amenities. It’s not just a home, it’s a lifestyle! Display photos shown.

Listings courtesy of MARIS MLS as distributed by MLS GRID, based on information submitted to the MLS GRID as of {{last updated}}.. All data is obtained from various sources and may not have been verified by broker or MLS GRID. Supplied Open House Information is subject to change without notice. All information should be independently reviewed and verified for accuracy. Properties may or may not be listed by the office/agent presenting the information. The Digital Millennium Copyright Act of 1998, 17 U.S.C. § 512 (the “DMCA”) provides recourse for copyright owners who believe that material appearing on the Internet infringes their rights under U.S. copyright law. If you believe in good faith that any content or material made available in connection with our website or services infringes your copyright, you (or your agent) may send us a notice requesting that the content or material be removed, or access to it blocked. Notices must be sent in writing by email to DMCAnotice@MLSGrid.com. The DMCA requires that your notice of alleged copyright infringement include the following information: (1) description of the copyrighted work that is the subject of claimed infringement; (2) description of the alleged infringing content and information sufficient to permit us to locate the content; (3) contact information for you, including your address, telephone number and email address; (4) a statement by you that you have a good faith belief that the content in the manner complained of is not authorized by the copyright owner, or its agent, or by the operation of any law; (5) a statement by you, signed under penalty of perjury, that the information in the notification is accurate and that you have the authority to enforce the copyrights that are claimed to be infringed; and (6) a physical or electronic signature of the copyright owner or a person authorized to act on the copyright owner’s behalf. Failure to include all of the above information may result in the delay of the processing of your complaint.
Ofallon Real Estate
The median home value in Ofallon, MO is $243,566. This is higher than the county median home value of $238,800. The national median home value is $219,700. The average price of homes sold in Ofallon, MO is $243,566. Approximately 79.32% of Ofallon homes are owned, compared to 17.22% rented, while 3.47% are vacant. Ofallon real estate listings include condos, townhomes, and single family homes for sale. Commercial properties are also available. If you see a property you’re interested in, contact a Ofallon real estate agent to arrange a tour today!
Ofallon, Missouri has a population of 94,717. Ofallon is more family-centric than the surrounding county with 40.25% of the households containing married families with children. The county average for households married with children is 36.63%.
The median household income in Ofallon, Missouri is $84,519. The median household income for the surrounding county is $78,380 compared to the national median of $57,652. The median age of people living in Ofallon is 37.3 years.
Ofallon Weather
The average high temperature in July is 87.95 degrees, with an average low temperature in January of 20.3 degrees. The average rainfall is approximately 42.2 inches per year, with 14.4 inches of snow per year.
