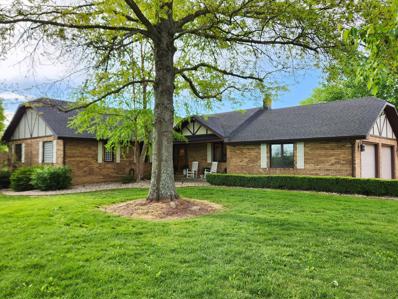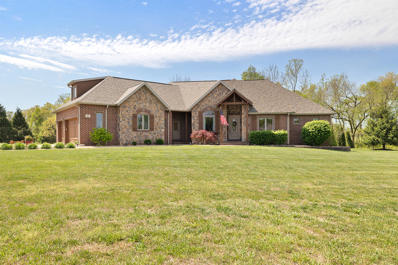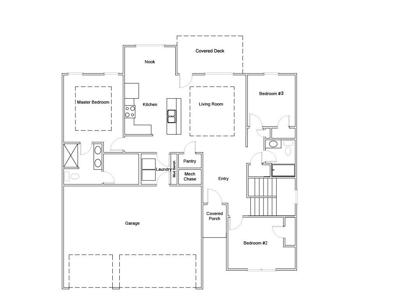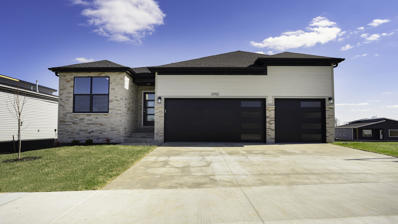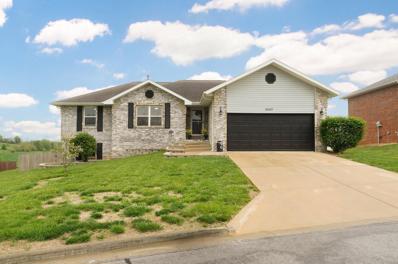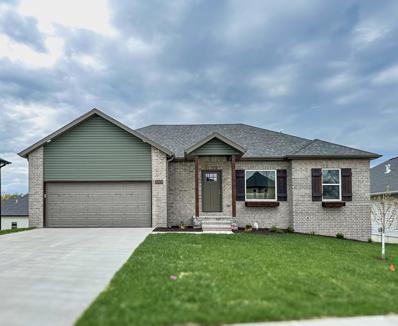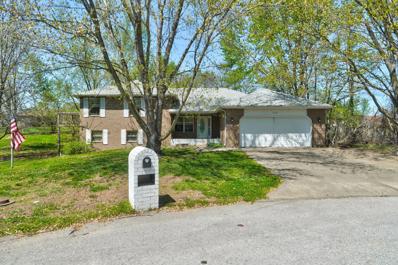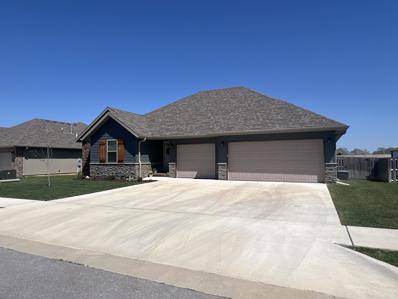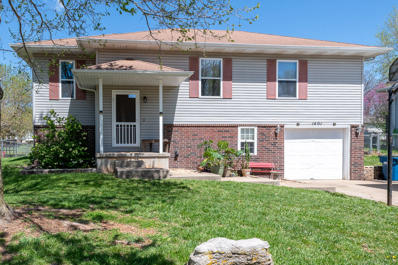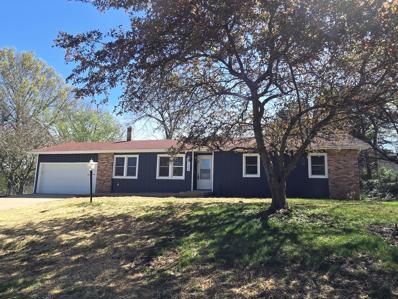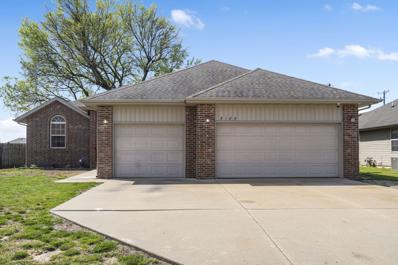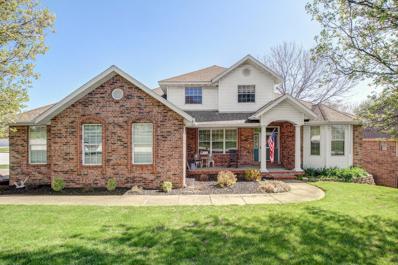Ozark MO Homes for Sale
$419,000
184 Faught Road Ozark, MO 65721
- Type:
- Single Family
- Sq.Ft.:
- 2,683
- Status:
- NEW LISTING
- Beds:
- 3
- Lot size:
- 3.4 Acres
- Year built:
- 2003
- Baths:
- 3.00
- MLS#:
- 60266725
- Subdivision:
- Finley River Est
ADDITIONAL INFORMATION
Welcome to 184 Faught Rd! Conveniently located just 10 minutes south of Nixa is where you'll find this beautiful 2683 SqFt cabin style home with a walkout basement that is nestled in the woods on 3.4 acres offering unparalleled privacy and peace. As you approach, you're greeted by a spacious covered front porch that spans the entire length of the home and overlooks the parklike setting front yard. The moment you enter the home you're met by a large foyer that leads to the main living area featuring cherry hardwood floors, tall vaulted ceilings, and a gorgeous floor-to-ceiling stone fireplace with a pellet stove insert. From the living room you can enter into the homes spacious kitchen that has plenty of cabinet space along with room for a breakfast table making this a very functional area. The kitchen seemlessly flows into a large traditional dinning room that is also adorned with cherry hardwood floors creating the perfect room for traditional gatherings and entertaining guest. All of the homes three bedrooms are located on the main floor along with two of the three bathrooms. The sizable master suite features a roomy walk in closet and easy access to one of the two massive 32' by 10' decks located on the rear of the home. Venturing downstairs to the walkout basement, is where you'll find the additional living area boasting a second pellet burning stove and access to the homes lower level deck. The basement is also where you'll locate the homes third bathroom, laundry room, a nicely sized storage space, and access to the two car garage. In addition, the garage space has a built in 21' by 15' workshop that is perfect for any DIY enthusiast. This property is truly a nature's paradise! Call your trusted real estate professional today to schedule your own private tour!
$659,900
2802 E Covey Lane Ozark, MO 65721
- Type:
- Single Family
- Sq.Ft.:
- 4,253
- Status:
- NEW LISTING
- Beds:
- 5
- Lot size:
- 3 Acres
- Year built:
- 1991
- Baths:
- 4.00
- MLS#:
- 60266682
- Subdivision:
- Quail Run
ADDITIONAL INFORMATION
Style and splendor is found in abundance at this beautiful home in Quail Run. Prepare to be impressed by this much loved and well appointed basement home complete with a fully functional detached guest home! There are a lot of highlights and features to go over and we'll start with the setting. Located just outside of Ozark, this property is in a jewel of a location with easy access to Ozark, Highway 65 & Springfield. This home sits well off the road in the middle of a level 3 acre lot that has mature landscaping and sturdy oak and maple trees in the front yard. The long and level driveway leads you to a bountiful parking area between the home and the detached garage/guest home building. The Tudor inspired all brick exterior is complemented by an architectural shingle roof that's only about a year old. A covered front porch welcomes you at the front door but the back of the home is where you'll really enjoy spending your summer. There's a fully screened in back deck room along with an open deck off the living room that overlooks the HEATED inground saltwater pool. There's also a sunken hot tub, a tranquil koi pond with a waterfall feature and a large patio space. The backyard is fully privacy fenced and there's one of 2 sheds on the property located within the fenced area. The larger storage shed is in between the house and the detached garage which has the charming guest quarters on one side of the building. The guest home features a large living room space (currently set up with a bed), a small kitchenette with a copper bowl sink, a good sized bathroom with a walk in shower and a separate room that can be closed off (currently set up as a bedroom but it has no closet). The garage space on the other side of the building is large and bright and features a commercial grade sink and a drop down stairway attic above for additional storage. Back to the main home now and stepping inside you'll love how the natural light just pours into this home from every direction...
- Type:
- Single Family
- Sq.Ft.:
- 2,000
- Status:
- NEW LISTING
- Beds:
- 3
- Lot size:
- 0.3 Acres
- Year built:
- 2004
- Baths:
- 2.00
- MLS#:
- 60266673
- Subdivision:
- Waterford
ADDITIONAL INFORMATION
Welcome to this beautiful home located in the desirable Waterford subdivision! 3 bed, 2 bath house with a split bedroom floor plan, located on a corner lot. Spacious bedrooms with walk-in closets. The upstairs loft makes for a perfect bonus room, ready to be transformed into an office space, workout room, or whatever you desire! The eat in kitchen has plenty of cabinet space with sliding glass doors that open to a screened in deck adjacent to the fully fenced back yard. You will also enjoy relaxing on the large covered front porch. All stainless steel appliances and refrigerator stays. Subdivision amenities include two fishing ponds, a walking trail, and a gated pool!! Don't miss your chance to see this amazing home!
$699,900
400 Rivers Edge Road Ozark, MO 65721
- Type:
- Single Family
- Sq.Ft.:
- 3,063
- Status:
- NEW LISTING
- Beds:
- 4
- Lot size:
- 3.01 Acres
- Year built:
- 2006
- Baths:
- 4.00
- MLS#:
- 60266663
- Subdivision:
- The Bluffs Riverside
ADDITIONAL INFORMATION
Welcome to luxury living in The Bluffs at Riverside--an exclusive gated community offering seclusion, privacy, and unparalleled access to the beauty of the Ozarks. Situated right on the picturesque Finley River, residents of The Bluffs enjoy exclusive access to this natural wonder.This immaculate 4 bed/3.5 bath all-brick and stone home epitomizes elegance and comfort. As you approach, a manicured yard, covered front porch, and a 3-car garage greet you, setting the tone for the grandeur within.Step inside to discover hardwood floors flowing seamlessly from the dining room to the formal living room and hallways. The eat-in kitchen is a culinary delight, featuring custom Alder cabinets, vaulted ceilings, newer stainless appliances, granite counters, and a charming bar area--perfect for entertaining guests. Adjacent is a cozy family room with a pellet stove, a powder room, and a laundry room with extra storage and a sink for added convenience.The primary bedroom suite offers a serene retreat with tray ceilings, exterior patio access, his and hers vanities, a jetted tub, and a luxurious tile walk-in shower. Two additional bedrooms share a Jack-and-Jill bathroom with separate vanities and a shower/tub combo.Upstairs, endless possibilities await--a third living area, in-law suite, or guest quarters with a private entrance and bathroom. Outside, a covered back patio leads to a composite deck and additional patio area, overlooking the breathtaking beauty and tranquility of the Ozarks. .Experience luxury living at its finest with exclusive amenities including fiber optic internet, trash service, gate maintenance, and road upkeep--all included in the HOA. Enjoy the warm evening glow of recently completed exterior up lighting as well. Don't miss your chance to own this exquisite retreat in The Bluffs at Riverside. Schedule your showing today and embrace the epitome of Ozark living!
$199,900
S 5th Avenue Ozark, MO 65721
- Type:
- Single Family
- Sq.Ft.:
- 1,239
- Status:
- NEW LISTING
- Beds:
- 3
- Lot size:
- 0.26 Acres
- Year built:
- 1960
- Baths:
- 1.00
- MLS#:
- 60266624
- Subdivision:
- Hilltop Hts
ADDITIONAL INFORMATION
What a super sweet home and price! - Definitely check out this location about a mile to Shopping, Lowes/Wal-Mart/Downtown and where the good restaurants live plus all the other fun in desired Ozark, MO. This sweet home offers 3 bedrooms (one has separate access off the carport side and could be an in-law's quarter or use as a huge bonus room or an amazing office). This is an excellent opportunity for full time living and an excellent investment property. Here's more great features: Huge backyard with nearly full-length deck and backyard is fully fenced (wood); attached carport with large storage shed; elect double oven, refrigerator stays, kitchen pantry; large laundry room w/space for another bathroom is possible. Did I mention this location is amazing? It's worthy of the extra mention. A sweet home and opportunity is found here.
- Type:
- Single Family
- Sq.Ft.:
- 3,566
- Status:
- NEW LISTING
- Beds:
- 5
- Lot size:
- 0.21 Acres
- Year built:
- 2024
- Baths:
- 3.00
- MLS#:
- 60266604
- Subdivision:
- Valley Ridge Estates
ADDITIONAL INFORMATION
A FULL PRIVACY FENCED YARD, BUILT-IN WOOD SHELVING, VIDEO DOORBELL & TILE MASTER SHOWER make this Bussell Building Erica model sure to impress! Amenities in this home also include custom-built cabinets with dovetail drawers, insulated garage doors, stainless steel appliances, Delta plumbing fixtures, and 96% gas furnace with a 15 SEER AC.*Photos may be of a similar home*
- Type:
- Single Family
- Sq.Ft.:
- 3,220
- Status:
- NEW LISTING
- Beds:
- 4
- Lot size:
- 2.32 Acres
- Year built:
- 1968
- Baths:
- 3.00
- MLS#:
- 60266603
- Subdivision:
- Christian-Not In List
ADDITIONAL INFORMATION
''One-of-a-kind'' is the best descriptor of this amazing property! Unlimited river access means you can enjoy the beautiful river views from the home or take a short walk down to the bank for fishing, bonfires, or put in your canoe and float downstream about a 2 miles to The Ozark Mill!The re-imagining of this property was the vision of an outdoor enthusiast and an interior designer. Every space has been perfectly curated to exude style and comfort while acknowledging the beauty and power of the river. Additionally the designers nod to the history of the property by using and re-purposing items original to the home as well as antiques from travels far and wide.The lower historic house was built in 1968 by The Engles, previous owners of Riverside Restaurant, historic to the area. It has been generously updated and improved upon while keeping historical features such as the Colorado Marble entry. It's open floor plan consists of 1 bedroom, 2 living areas, full kitchen, laundry, and 1 full bathroom.The upper house was custom built in 2020. Enjoy gorgeous river views from the 640 sq ft upper deck or the loft bedroom through the massive front windows. The lower 75x30 patio makes a great outdoor space to enjoy cookouts, hot tubbing, or just hanging out enjoying the sounds of the river. In addition to the outstanding style and design, this home enjoys all of the modern comforts with appliances from 2020, hot tub 2023, a new water well installed 2017, heated tile in bathrooms, five heat sources, three total mini split units for cooling, new mattresses in upper house, and a brand new standing seam roof on the lower house in 2023.You do not want to miss this once in a lifetime opportunity! Seller is selling this unique property fully furnished giving the new owner endless possibilities with no additional setup costs! Appointment only, call today to schedule a private showing!
$279,900
1313 W School Street Ozark, MO 65721
- Type:
- Single Family
- Sq.Ft.:
- 1,693
- Status:
- NEW LISTING
- Beds:
- 3
- Lot size:
- 0.24 Acres
- Year built:
- 1999
- Baths:
- 2.00
- MLS#:
- 60266574
- Subdivision:
- McGuffey Park
ADDITIONAL INFORMATION
Welcome to your dream home in the heart of McGuffey Park. This meticulously maintained residence boasts timeless elegance at every turn. With soaring vaulted ceilings and an abundance of natural light, this home offers a spacious and airy ambiance that is sure to captivate.Step into the inviting living area, where the grandeur of the vaulted ceilings creates a sense of openness and sophistication. The cozy fireplace provides a focal point for gathering with loved ones on chilly evenings, while the adjacent dining area is perfect for hosting intimate dinners or festive gatherings.Retreat to the luxurious master suite, complete with a tranquil ensuite bath and a spacious walk-in closet. Two additional bedrooms offer comfort and versatility, perfect for accommodating family, guests, or a home office.Step outside to your own private oasis in the beautifully landscaped, fully fenced backyard retreat. Soak up the sun on the patio, surrounded by lush greenery and mature fruit trees. The serene ambiance provides the perfect backdrop for outdoor entertaining or simply unwinding after a long day.Take advantage of all of the wonderful amenities offered through the Subdivision including pool, playground and walking paths. Conveniently located just minutes away from all Ozark has to offer, this home offers the perfect blend of tranquility and convenience. Don't miss your chance to own this impeccable residence in McGuffey Park. Schedule your showing today!
- Type:
- Single Family
- Sq.Ft.:
- 3,260
- Status:
- NEW LISTING
- Beds:
- 5
- Lot size:
- 0.27 Acres
- Year built:
- 2024
- Baths:
- 3.00
- MLS#:
- 60266368
- Subdivision:
- Valley Ridge Estates
ADDITIONAL INFORMATION
CUL-DE-SAC LOT WITH A FULL PRIVACY FENCED YARD, COVERED DECK, BUILT-IN WOOD SHELVING, VIDEO DOORBELL & TILE MASTER SHOWER make this Bussell Building Skylar Basement model sure to impress! Amenities in this home also include custom-built cabinets with dovetail drawers, insulated garage doors, stainless steel appliances, Delta plumbing fixtures, and 96% gas furnace with a 15 SEER AC.*Photos may be of a similar home*
- Type:
- Single Family
- Sq.Ft.:
- 3,132
- Status:
- NEW LISTING
- Beds:
- 4
- Lot size:
- 0.24 Acres
- Year built:
- 2024
- Baths:
- 3.00
- MLS#:
- 60266365
- Subdivision:
- Valley Ridge Estates
ADDITIONAL INFORMATION
A FULL PRIVACY FENCED YARD, BUILT-IN WOOD SHELVING, & TILE MASTER SHOWER make this Bussell Building Riley Basement model sure to impress! Amenities in this home also include custom-built cabinets with dovetail drawers, insulated garage doors, stainless steel appliances, Delta plumbing fixtures, and 96% gas furnace with a 15 SEER AC.*Photos may be of a similar home*
- Type:
- Single Family
- Sq.Ft.:
- 3,194
- Status:
- NEW LISTING
- Beds:
- 5
- Lot size:
- 0.27 Acres
- Year built:
- 2024
- Baths:
- 3.00
- MLS#:
- 60266362
- Subdivision:
- Valley Ridge Estates
ADDITIONAL INFORMATION
A FULL PRIVACY FENCED YARD, COVERED DECK, BUILT-IN WOOD SHELVING, VIDEO DOORBELL & TILE MASTER SHOWER make this Bussell Building Skylar Basement model sure to impress! Amenities in this home also include custom-built cabinets with dovetail drawers, insulated garage doors, stainless steel appliances, Delta plumbing fixtures, and 96% gas furnace with a 15 SEER AC.*Photos may be of a similar home*
- Type:
- Single Family
- Sq.Ft.:
- 1,849
- Status:
- NEW LISTING
- Beds:
- 4
- Lot size:
- 0.32 Acres
- Year built:
- 2024
- Baths:
- 2.00
- MLS#:
- 60266361
- Subdivision:
- Valley Ridge Estates
ADDITIONAL INFORMATION
HUGE QUARTER ACRE LOT WITH A FULL PRIVACY FENCED YARD, BUILT-IN WOOD SHELVING, VIDEO DOORBELL, & TILE MASTER SHOWER make this Bussell Building Shelby model sure to impress! Amenities in this home also include custom-built cabinets with dovetail drawers, fireplace, insulated garage doors, stainless steel appliances, Delta plumbing fixtures, and 96% gas furnace with a 15 SEER AC.*Photos may be of a similar home*
- Type:
- Single Family
- Sq.Ft.:
- 1,118
- Status:
- NEW LISTING
- Beds:
- 3
- Lot size:
- 0.25 Acres
- Year built:
- 1986
- Baths:
- 1.00
- MLS#:
- 60266351
- Subdivision:
- Bingham Hts
ADDITIONAL INFORMATION
All brick front 3bd/1ba. home super close (half a block) to Neal Grubaugh park/municipal POOL as well as Finley River Park. The location is stellar with easy access to everywhere and the roof is less than 5 years old. Extra deep garage that can fit modern day four door pickups and the home is adorned with nice tile and hardwood floors with BRAND NEW CARPET in the bedrooms. Fully fenced back yard with large concrete patio! THE PERFECT STARTER HOME. Come see today!
$354,900
4154 Siena Avenue Ozark, MO 65721
- Type:
- Single Family
- Sq.Ft.:
- 1,703
- Status:
- NEW LISTING
- Beds:
- 3
- Lot size:
- 0.24 Acres
- Year built:
- 2021
- Baths:
- 2.00
- MLS#:
- 60266334
- Subdivision:
- Olde World Estates
ADDITIONAL INFORMATION
Welcome to this stunning 3 bedroom, 2 full bathroom, 3 car garage home in the ever so sought-after Olde World Estates located in Ozark. The home features over 1700 sq footage of living space, beautiful granite countertops, a spacious walk-in pantry, and high ceilings through out. The master suite offers a double vanity and a HUGE closet, perfect for the shoe connoisseur. Step outside to a large, privacy fenced yard, ideal for outdoor gatherings and relaxation. Last but not least.....The best attribute about this home is the privacy it offers. The master suite is nicely separated from the other bedrooms, giving you a quiet and secluded place to retreat to. Whether you're enjoying a peaceful night's sleep or getting ready for the day, you'll appreciate the privacy and tranquility this layout provides.
$305,000
1102 E Melanie Lane Ozark, MO 65721
- Type:
- Single Family
- Sq.Ft.:
- 2,385
- Status:
- NEW LISTING
- Beds:
- 4
- Lot size:
- 0.34 Acres
- Year built:
- 1976
- Baths:
- 2.00
- MLS#:
- 60266286
- Subdivision:
- Sun Ridge
ADDITIONAL INFORMATION
Discover your dream home in Ozark, Missouri! This captivating two-story home features four bedrooms and two full bathrooms on a quiet established street. Step inside to find an inviting open-concept layout that seamlessly connects the main floor, adorned with beautiful bamboo wood flooring throughout except for the bathrooms and laundry areas being conveniently tiled. The large kitchen is a cook's delight, featuring a central island with bar seating, loads of cabinet and countertop space, perfect for friend & family get togethers. Warm up by the real wood-burning fireplace in the cozy living room or host elegant dinners in the formal dining room. Upstairs you will find an expansive main suite that offers a luxurious retreat along with 3 more additional bedrooms. Outside is where you will want to live with a large deck and swimming pool, oversized fenced yard and a storage shed for extra convenience. Located in a desirable neighborhood known for great schools and close proximity to shopping/dinning and Highway 65, this home combines comfort with convenience. Don't miss the opportunity to make this house your forever home!
- Type:
- Single Family
- Sq.Ft.:
- 1,683
- Status:
- NEW LISTING
- Beds:
- 4
- Lot size:
- 0.2 Acres
- Year built:
- 2024
- Baths:
- 2.00
- MLS#:
- 60266155
- Subdivision:
- Valley Ridge Estates
ADDITIONAL INFORMATION
A FULL PRIVACY FENCED YARD, BUILT-IN WOOD SHELVING, & TILE MASTER SHOWER make this Bussell Building Emily model sure to impress! Amenities in this home also include custom-built cabinets with dovetail drawers, insulated garage doors, stainless steel appliances, Delta plumbing fixtures, and 96% gas furnace with a 15 SEER AC.*Photos may be of a similar home*
- Type:
- Single Family
- Sq.Ft.:
- 1,739
- Status:
- Active
- Beds:
- 4
- Lot size:
- 0.32 Acres
- Year built:
- 2024
- Baths:
- 2.00
- MLS#:
- 60266016
- Subdivision:
- Eagle Springs
ADDITIONAL INFORMATION
Introducing a stunning 4-bed, 2-bath home with a 3-car garage, spanning 1739 sq ft. This modern gem boasts an open kitchen with a large pantry, perfect for creating family meals and hosting gatherings. Enjoy the seamless flow of the open living area, ideal for entertaining. Retreat to the spacious master bedroom with a private bath and walk-in closet. Step outside to the covered deck, creating an inviting outdoor oasis. Make lasting memories in this family-friendly home that combines comfort and style.
- Type:
- Single Family
- Sq.Ft.:
- 3,086
- Status:
- Active
- Beds:
- 5
- Lot size:
- 0.25 Acres
- Year built:
- 2004
- Baths:
- 3.00
- MLS#:
- 60265986
- Subdivision:
- Mulberry Ridge
ADDITIONAL INFORMATION
Luxury meets functionality in this stunning 5-bedroom, 3-full bathroom home with a walk-out basement. Impeccable upgrades throughout include fresh paint, new carpet, luxury vinyl flooring, doors, hardware, light fixtures, and a new fence. Modern bathroom updates ensure relaxation, while the spacious layout offers endless possibilities for cherished moments with loved ones. Don't miss out on the opportunity to make this exquisite residence with a fantastic view from the back deck, your own.
$399,900
1103 S Swift Avenue Ozark, MO 65721
- Type:
- Single Family
- Sq.Ft.:
- 2,840
- Status:
- Active
- Beds:
- 5
- Lot size:
- 0.18 Acres
- Year built:
- 2024
- Baths:
- 3.00
- MLS#:
- 60265951
- Subdivision:
- Woodcrest Est
ADDITIONAL INFORMATION
Welcome to 1103 S. Swift Avenue in the highly sought after Woodcrest Est. The exterior vinyl has the most gorgeous green hue, and pairs perfectly well with the light-colored brick and wood-stained accents. The interior leaks with beauty. The kitchen has beautiful granite countertops, with custom cabinetry, under-the-cabinet lighting, a gas range, and a large sized island. The master bedroom, bathroom and closet definitely won't disappoint. The open floor plan upstairs makes for a perfect gathering place, but even better in the basement. The basement bedrooms are accompanied by a large gathering area full of cozy potential. Not just luxury on the inside, but the basement walkout leads to a lower patio, and the upstairs opens up to a covered deck. This beautiful new construction home is less than a minute from town. Don't miss out on this gorgeous home!
$360,000
2101 S 20th Avenue Ozark, MO 65721
- Type:
- Single Family
- Sq.Ft.:
- 2,839
- Status:
- Active
- Beds:
- 4
- Lot size:
- 0.48 Acres
- Year built:
- 1998
- Baths:
- 3.00
- MLS#:
- 60265827
- Subdivision:
- Faye Lynn
ADDITIONAL INFORMATION
This Tri-Level 4 Bedroom 3 bath home offers a finished walk-out basement with just under an acre lot located in South Ozark. Enjoy the Privacy of the cul-de-sac neighborhood with mature trees and 1 entry road. Beautifully engineered Oak trim, hardwood floors and solid panel interior doors. Entertain guests with the Large Kitchen and island, plenty of cabinetry a bay window, ceramic tile kitchen floors and tile countertops. Offering an expansive Master Suite with your own private deck, high tray ceiling, 2 large walk-in closets, A walk-in shower and Jetted tub for relaxation. The offset bedroom upstairs is a great addition for an office or kept as guest room. Main level has additional bedroom and laundry room. The Lower level basement includes the 4th bedroom, Second living area, a wet bar and nice sized spare bathroom including a John Deere room. New roof in 2021, new 80 Gal water heater in 2023, New refrigerator in 2021, plus many more updates/changes! Make this home yours and schedule your tour today!
$362,900
4334 Siena Ave Ozark, MO 65721
- Type:
- Single Family
- Sq.Ft.:
- 1,705
- Status:
- Active
- Beds:
- 3
- Lot size:
- 0.27 Acres
- Year built:
- 2022
- Baths:
- 2.00
- MLS#:
- 60265848
- Subdivision:
- Olde World Estates
ADDITIONAL INFORMATION
Welcome to 4334 Siena Ave. This beautiful 3 bedroom, 2 bath home is located in the very popular Olde World Estates. The home has all the modern amenities, beautiful wood floors, granite countertops, stainless appliances, gas fireplace in the living room. Nice sized bedrooms, big master bath with large walk-in closets. Covered outdoor patio with a wood privacy fence, and sprinkler system. Close to Highway 65
$230,000
1401 W Daniels Lane Ozark, MO 65721
- Type:
- Single Family
- Sq.Ft.:
- 2,050
- Status:
- Active
- Beds:
- 4
- Lot size:
- 0.28 Acres
- Year built:
- 1993
- Baths:
- 2.00
- MLS#:
- 60265739
- Subdivision:
- Oak Hill Estates
ADDITIONAL INFORMATION
COME SEE THIS GREAT MOVE IN READY SPLIT LEVEL HOME, WITH TWO LIVING AREA'S, WITH 4 BEDROOMS,AND 1&1/5 BATHROOMS,2 WALK IN CLOSETS,HAS NEW FLOORING,PAINT,MICROWAVE & DISHWASHER,HOT WATER HEATER&FRIDGE ARE NEWER,GREAT LEVEL FENCED BACK YARD,CONVENIENT TO SHOPPING CENTERS, STORES & RESTAURANTS
$214,900
1202 S 5th Avenue Ozark, MO 65721
- Type:
- Single Family
- Sq.Ft.:
- 1,229
- Status:
- Active
- Beds:
- 3
- Lot size:
- 0.45 Acres
- Year built:
- 1967
- Baths:
- 1.00
- MLS#:
- 60265549
- Subdivision:
- Hedgpeth-Smith
ADDITIONAL INFORMATION
Great location on this 3 bedroom, 1 bath home in Ozark. Home has recently been remodeled and features new kitchen, new paint and all new flooring. Brand new HVAC and water heater. The huge fenced in back yard is perfect for all of your outdoor gatherings with an oversized concrete patio. Best of all, the backyard adjoins a large field on the East side, so there's tons of privacy. Come see this today. Won't last long!
$289,000
3104 W Garton Road Ozark, MO 65721
- Type:
- Single Family
- Sq.Ft.:
- 1,785
- Status:
- Active
- Beds:
- 3
- Lot size:
- 0.23 Acres
- Year built:
- 2006
- Baths:
- 2.00
- MLS#:
- 60265402
- Subdivision:
- Rolling Prairie
ADDITIONAL INFORMATION
Welcome to your new home in Ozark! This property features 3 bedrooms, 2 bathrooms, and recently replaced floors throughout.The kitchen is a standout feature, boasting ample space and a modern design that's perfect for cooking and entertaining. The open layout adds to the appeal, providing a seamless flow between the living and dining areas.With split bedrooms and abundant storage space, everyone in the household can enjoy their own personal space. Outside, the fully fenced backyard offers privacy and plenty of room for outdoor activities.Conveniently located just minutes from 65 Hwy, commuting is a breeze. Plus, Estes Farm is nearby, offering additional recreational opportunities.Don't miss out on the chance to call this house your home. Schedule a tour today to see all that it has to offer!
$625,000
2603 N Rhodes Circle Ozark, MO 65721
- Type:
- Single Family
- Sq.Ft.:
- 5,200
- Status:
- Active
- Beds:
- 7
- Lot size:
- 0.28 Acres
- Year built:
- 1998
- Baths:
- 5.00
- MLS#:
- 60265395
- Subdivision:
- Ozark Heights
ADDITIONAL INFORMATION
Check out this amazing home in the sought-after Ozark Heights neighborhood! Featuring 7 bedrooms, 3 full baths, 2 half baths, and a 4-stall extra deep garage, this property offers ample space for everyone and everything you need. With 3 living spaces and plenty of storage, this home has it all. The master bedroom is a standout with its spacious seating area, access to the outside deck, walk-in closet, and large bathroom complete with his and her sinks, a jetted tub, and a walk-in shower. The kitchen is equipped with granite countertops, an island, stainless steel appliances, and space for a large table or additional living area. The living room features a cozy gas fireplace shared with the hearth area and opens up to the formal dining room. The basement is a versatile space with a large living room, 3 bedrooms, dining space, fireplace, full kitchen, and access to the expansive patio. It could serve as excellent mother-in-law quarters. Upstairs, there are 2 bedrooms and a bathroom with plenty of attic storage. Outside, you'll find a beautiful patio for entertaining, a fenced yard, mature trees, a screened deck, and a front covered porch. The neighborhood amenities include a pool, basketball court, play area, walking trails, and a pond, making it a perfect place to call home. Don't miss out on this incredible all-brick property!

Ozark Real Estate
The median home value in Ozark, MO is $173,400. This is higher than the county median home value of $166,900. The national median home value is $219,700. The average price of homes sold in Ozark, MO is $173,400. Approximately 57.49% of Ozark homes are owned, compared to 33.08% rented, while 9.44% are vacant. Ozark real estate listings include condos, townhomes, and single family homes for sale. Commercial properties are also available. If you see a property you’re interested in, contact a Ozark real estate agent to arrange a tour today!
Ozark, Missouri 65721 has a population of 19,091. Ozark 65721 is more family-centric than the surrounding county with 37.52% of the households containing married families with children. The county average for households married with children is 35.7%.
The median household income in Ozark, Missouri 65721 is $52,696. The median household income for the surrounding county is $55,761 compared to the national median of $57,652. The median age of people living in Ozark 65721 is 33.6 years.
Ozark Weather
The average high temperature in July is 86.7 degrees, with an average low temperature in January of 17.9 degrees. The average rainfall is approximately 45.2 inches per year, with 8.1 inches of snow per year.

