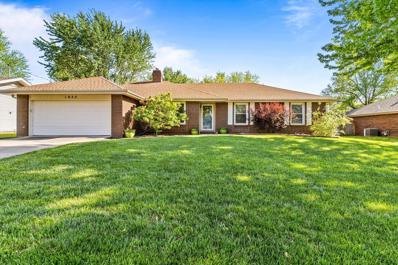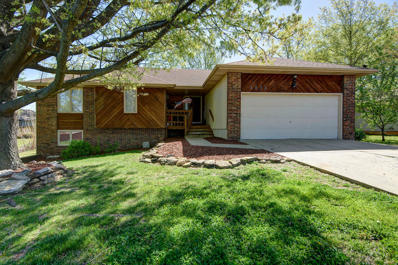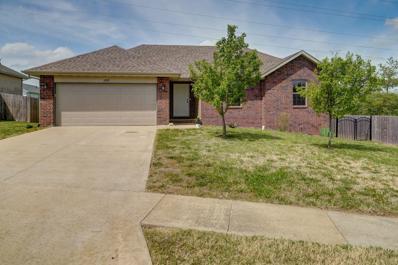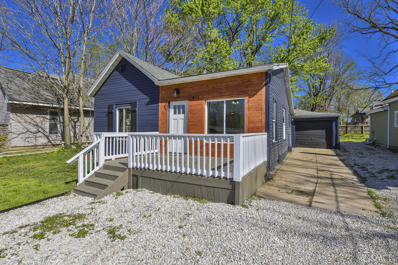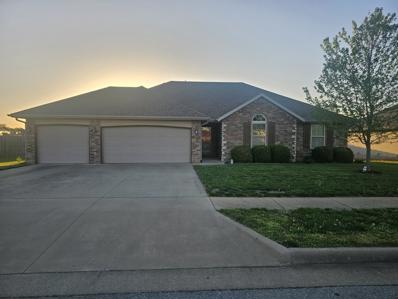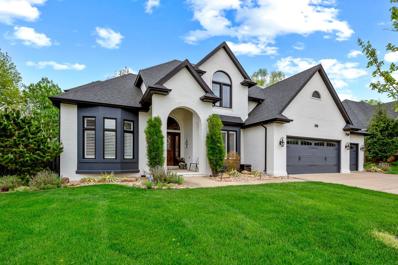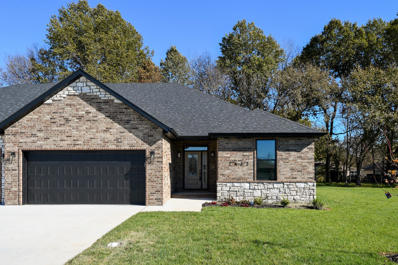Springfield MO Homes for Sale
- Type:
- Single Family
- Sq.Ft.:
- 1,674
- Status:
- NEW LISTING
- Beds:
- 3
- Lot size:
- 0.28 Acres
- Year built:
- 1980
- Baths:
- 2.00
- MLS#:
- 60266307
- Subdivision:
- Woodland Hills
ADDITIONAL INFORMATION
Step into your own private oasis! This charming 3-bedroom, 2-bathroom home offers everything you've been dreaming of and more. Inside, enjoy the luxury of two living areas, perfect for hosting gatherings or simply unwinding after a long day. The main bedroom features a suite with a walk-in shower. Picture yourself relaxing on the deck in the backyard, surrounded by the lush beauty of your fenced yard and manicured lawn. Plus, with the refrigerator, washer, and dryer included, moving in is a breeze. Welcome home to your perfect blend of indoor comfort and outdoor serenity!
- Type:
- Single Family
- Sq.Ft.:
- 2,278
- Status:
- NEW LISTING
- Beds:
- 4
- Lot size:
- 0.28 Acres
- Year built:
- 1987
- Baths:
- 3.00
- MLS#:
- 60266262
- Subdivision:
- Woodland Hills
ADDITIONAL INFORMATION
Recently Updated! Spacious 4 bedroom, 3 full bathroom walkout basement home in northeast Springfield. Several updates throughout including granite countertops, newer flooring and paint, stainless appliances, Each bedroom includes lots of space and a large walk-in closet. Step outside and enjoy a partially fenced back yard with lots of shade from mature trees and space to entertain on the back deck. This functional layout includes a wood-burning brick fireplace to keep you warm in the winter and a high efficiency HVAC system to keep you cool in the summer. Don't miss your chance to see this beauty before it's gone!
- Type:
- Single Family
- Sq.Ft.:
- 1,708
- Status:
- NEW LISTING
- Beds:
- 3
- Lot size:
- 0.24 Acres
- Year built:
- 1947
- Baths:
- 2.00
- MLS#:
- 60266254
- Subdivision:
- Webb, H H
ADDITIONAL INFORMATION
History meets modern with this fully updated cottage in the heart of Springfield. Located close to Mercy Hospital, Missouri State, Phelps Grove Park, Bass Pro, and more. The home features bamboo flooring, new kitchen cabinets, a charming backyard, beautiful walk in shower in the master suite, and butcher block counter tops in the kitchen. Don't miss the wood burning fireplace that will keep the room toasty even on the coldest winter days.
- Type:
- Single Family
- Sq.Ft.:
- 1,979
- Status:
- NEW LISTING
- Beds:
- 3
- Lot size:
- 0.28 Acres
- Year built:
- 2000
- Baths:
- 2.00
- MLS#:
- 60266253
- Subdivision:
- Chesterfield Village
ADDITIONAL INFORMATION
Welcome to 2435 W Dearborn.This spacious gem is ready for its new owners. 3 bedrooms, 2 bathrooms, recently remodeled, offers a split bedroom floor plan, large living room with tall ceilings and a gas fire place, hardwood floors and modern lightings. Beautiful kitchen with white cabinets, granite counter tops, tiled backsplash, energy efficient appliances, breakfast nook and formal dining room. Large owners room, bathroom with custom tiled walk-in shower, double vanities, soaking tub and walk-in closet. Two other rooms share their own bathroom. Covered porch overlooks a large all-fenced backyard. Located in Chesterfield Village community, within a walking distance to restaurants, clubhouse, pool and tennis courts. Great schools and minutes from James River Freeway. Don't miss the opportunity to name this place HOME.
- Type:
- Single Family
- Sq.Ft.:
- 4,032
- Status:
- NEW LISTING
- Beds:
- 5
- Lot size:
- 0.21 Acres
- Year built:
- 1987
- Baths:
- 3.00
- MLS#:
- 60266257
- Subdivision:
- Spring Creek
ADDITIONAL INFORMATION
All-brick walkout basement home in the illustrious Spring Creek Subdivision. This home boasts over 4,000 square feet with 5 bedrooms and 3 full baths in the desired Disney/Cherokee/Kickapoo school district. Large primary suite on the main levels hosts an impressive primary bathroom that offers a double sinks with built in vanity, walk-in shower, a sky light, jetted tub and a walk-in closet. Open living space offers ease for hosting friends and family. A beautiful kitchen with an attached formal dinning area, cute white cabinets that offer lots of space, an island, a cute built in hutch and also has a large walk-in pantry. Down stairs in the walkout basement you will find a large family area, rec. area and an impressive wet bar great for entertaining. All of this with a cozy wood stove. Also you will find remaining 2 bedrooms and a full bath. Ample storage spaces throughout and floored attic space. Spring Creek amenities include pool, a new pickleball court, tennis court, Kid's play area, basketball court, plus trash and recycling service. Home backs up to a common area overseen with the home's large back deck. Within walking distance to Lake Springfield and very close to the Nature Center. Easy access to highways 60 and 65 makes it a desired location. New carpet in basement and two bedrooms, new laminate flooring in 2 bedrooms, new light fixtures in many rooms including the living room and dining room. 50 year compositing room installed in 2016.
- Type:
- Single Family
- Sq.Ft.:
- 1,590
- Status:
- NEW LISTING
- Beds:
- 3
- Lot size:
- 0.21 Acres
- Year built:
- 1980
- Baths:
- 3.00
- MLS#:
- 60266245
- Subdivision:
- Rosemount Est
ADDITIONAL INFORMATION
Welcome home to this charming and stylishly updated 3-bedroom home situated on a quiet street in Kickapoo schools. You'll enjoy updated solid hardwood floors throughout, a gorgeous wood burning fireplace with a sleek and modern aesthetic, as well as an updated, eye-catching mid-century modern kitchen featuring quartz counter tops, sleek stainless appliances, double wall oven, beautiful backsplash, and retro style cabinets. With abundant cabinet and counter space, this warm and modern kitchen is sure to impress!Upstairs, you'll appreciate the functional room layout, a primary bedroom bathed in natural light, as well as the dual vanity in the primary bathroom. Out back, you'll love the spacious yard with full privacy fence. Located in a sought-after area near Ravenwood with easy access to main thoroughfares, shopping, schools, and so much more. Don't let this opportunity slip away. Call today to schedule your showing!
- Type:
- Single Family
- Sq.Ft.:
- 600
- Status:
- NEW LISTING
- Beds:
- 2
- Lot size:
- 0.12 Acres
- Year built:
- 1948
- Baths:
- 1.00
- MLS#:
- 60266244
- Subdivision:
- Yadon's
ADDITIONAL INFORMATION
Cozy 2 bed 1 bath home right at 600 square feet with a Carport over driveway! Was fully renovated in 2019, and is currently tenant occupied. Would make a great investment property for a new owner.
- Type:
- Single Family
- Sq.Ft.:
- 1,700
- Status:
- NEW LISTING
- Beds:
- 3
- Lot size:
- 0.25 Acres
- Year built:
- 2023
- Baths:
- 2.00
- MLS#:
- 60266234
- Subdivision:
- The Lakes Wild Horse
ADDITIONAL INFORMATION
Discover this new construction CRM BUILT home in The Lakes at Wild Horse. Prepare to be captivated by the stunning and unique details that adorn every corner of this architectural marvel. Step into the kitchen of tactile luxury of quartz and granite countertops that blend beauty and functionality in the heart of your home. Delight in the spaciousness of vaulted and high ceilings that expand and elevate your living spaces. With an open kitchen and dining area, this home is perfect for fostering connections over delicious meals with friends and family. Escape to your private sanctuary within the master suite, a place of comfort and luxury that redefines restfulness. Immerse yourself in this beautiful place called home where modern design and serene living coexist in perfect balance!
- Type:
- Single Family
- Sq.Ft.:
- 1,879
- Status:
- NEW LISTING
- Beds:
- 3
- Lot size:
- 0.36 Acres
- Year built:
- 1989
- Baths:
- 2.00
- MLS#:
- 60266231
- Subdivision:
- Catalpa East
ADDITIONAL INFORMATION
Discover a hidden gem in East Springfield: a single-story all brick home with a rare 3-car garage! This .36 acre corner lot home has everything you're looking for - starting with a split floorplan layout featuring a spacious primary suite, complete with an updated bathroom and walk-in closet, plus easy access to a lovely back patio. Two more bedrooms and another modernized bathroom round out the living space.The kitchen/dining space is a standout, boasting stainless steel appliances, sleek quartz countertops, and the added bonus of a fridge that's included! Fresh paint adds to the inviting atmosphere.But let's talk about that garage - it's a game-changer! With its tandem design, you can park three cars or store your boat, all while having space left over for a workbench or motorcycle. Plus, there's a convenient staircase leading up to a fully floored attic, providing ample storage options.The home has loads of other updates including new windows, roof, vacuum system, water heater and garage and door openers in 2017, new quartz in the kitchen in 2019, a new electric start gas fireplace in 2021, and a new gate in 2023.Don't let this opportunity slip away - schedule a viewing today and make this exceptional property yours!
- Type:
- Single Family
- Sq.Ft.:
- 2,507
- Status:
- NEW LISTING
- Beds:
- 4
- Lot size:
- 0.3 Acres
- Year built:
- 2024
- Baths:
- 3.00
- MLS#:
- 60266230
- Subdivision:
- The Lakes Wild Horse
ADDITIONAL INFORMATION
A perfect blend of luxury and craftsman modern touches! Welcome to this 2,507 sq ft Lakes at Wildhorse masterpiece filled with features and comforts galore! Curb appeal is what it's all about with this Spanish Bay brick and soon board and batten siding coming in! This home has quaker black windows, beautiful dormers to add to the appeal, and a beautiful back porch set up! This home features double door front doors for a grand entrance, and you then walk into a great space of living dining and kitchen with 11 foot ceiling throughout! Your living room is a 20x20 space with a scheduled beautiful centerpiece fireplace!! Your kitchen features custom cabinets, a custom wood hood, and appliances from GE! Floors in this area are a engineered hardwood that gives the perfect blend of natural and durability! You will walk into a beautiful master suite with high ceilings, a very large custom tile shower with body sprayer, shower wand, and shower head. Your floors will be heated tile as well! This home also boasts a beautiful front bedroom for a potential office. Rooms like a half bath, pantry, and laundry room give you the storge and utility daily for you and your guests! This home is finished out with a beautiful vaulted porch with grand arches currently overlooking the trees and peaceful air!! Extras include full sod and irrigation yard, mud bench, two wall treatments, windows are quaker black, full wood built closets, sink in laundry room, and tub tile surrounds in hall bath! Get more details today! Must contact listing agent to get scheduled finishes!
- Type:
- Single Family
- Sq.Ft.:
- 1,768
- Status:
- NEW LISTING
- Beds:
- 3
- Lot size:
- 0.52 Acres
- Year built:
- 1961
- Baths:
- 2.00
- MLS#:
- 60266233
- Subdivision:
- Lakewood Hills
ADDITIONAL INFORMATION
OPEN HOUSE: SATURDAY, APRIL 20, 1-3. Welcome to 4832 S Fremont Ave! Situated on a half acre lot, you'll find a home that has been beautifully maintained. Upon entry, step inside the gorgeous french doors to a large, light-filled living room with a stacked-stone fireplace. The spacious kitchen provides lots of counter space, very nice appliances (the refrigerator stays!), and a lovely travertine backsplash. Right off the kitchen is a large room with a second fireplace that could function as a dining room or a dining/hearth room. You'll love the bright all-season sunroom that leads you out to a fully-fenced back yard with potential to make it anything your heart desires. Other great amenities include a 3 year old roof, updated walk-in shower in the primary bath, a generator, a workshop with electricity, 2 sheds and a patio. Don't miss this one!
- Type:
- Single Family
- Sq.Ft.:
- 1,484
- Status:
- NEW LISTING
- Beds:
- 3
- Lot size:
- 0.25 Acres
- Year built:
- 2016
- Baths:
- 2.00
- MLS#:
- 60266215
- Subdivision:
- N/A
ADDITIONAL INFORMATION
Wrapped up in a Tiffany & Co blue box and ready for you! Fresh paint, new floors, screened- in back porch, large lot with no neighbors behind, huge back yard with pear trees, all in Springfield's most sought-after school district! Located close to all the things you love about the Queen City and Perfectly laid out with 3 bedrooms, 2 full bathrooms and an open concept living area. The large primary suite enjoys a dedicated en suite with double walk- in closets and a walk-in shower. The kitchen is complete with large breakfast bar, plenty of cabinet space and a pantry. This like- new home is rounded out with a large, dedicated laundry room, a bigger than average 2- car garage and a very nice shed. All you need to do is bring your stuff and start living your best life!
- Type:
- Single Family
- Sq.Ft.:
- 1,226
- Status:
- NEW LISTING
- Beds:
- 2
- Lot size:
- 0.17 Acres
- Year built:
- 1917
- Baths:
- 1.00
- MLS#:
- 60266117
- Subdivision:
- McCluers Mm
ADDITIONAL INFORMATION
Restored Elegance in West-Central Living!Discover the charm of this meticulously restored bungalow, ideally situated just a short stroll from Mother's Brewery, Urban Roots Farm community garden, and the new Grant Avenue Parkway. Boasting over 1,200 sq ft of spacious living, this home offers large rooms, premium appliances, new engineered hardwood flooring, a bathroom you have to see to believe, and modern updates throughout, Enjoy peace of mind with updated electrical and plumbing systems, along with a brand-new roof. Plus, the attached garage features ample storage, a separate workshop, and a unique root cellar for all your storage needs. Make an appointment right away to see this beautiful restoration
- Type:
- Single Family
- Sq.Ft.:
- 3,550
- Status:
- NEW LISTING
- Beds:
- 5
- Lot size:
- 0.32 Acres
- Year built:
- 2024
- Baths:
- 4.00
- MLS#:
- 60266224
- Subdivision:
- Anthony Park
ADDITIONAL INFORMATION
Welcome to your dream custom home! As you approach the front door, you are greeted by covered front porch overseeing landscaped lawn. This grand home design has wide open feel with the open concept floor plan soaring ceilings and 8-foot-high doors. Home features 4 bedrooms, along with an office and an upstairs bonus room complete with a full bathroom, spanning 3550 sq ft. This Design featuring: High ceilings with wood accent beams, oversized gas fireplace featured with accent lighting, Quartz countertops & extravagant custom cabinetry with floating shelves, butler pantry and hardwood flooring through-out. Large, airy windows lead the eye to a Spacious covered backyard porch. Master Suite is luxuriously designed with walk-in tile glass shower, tiled around soaking tub and large walk-in closet. All-brick and stone exterior accented with bead and board design, and many more amazing finishes through-out! Discover luxury living in this community with many amenities featuring Swimming Pool; Basketball Court; Children's Play Area; Clubhouse; Walking Trails with water features and fountains. This home is conveniently located near shopping, hospitals, and restaurants, offering easy access to everyday amenities. Don't miss this beautiful home!
- Type:
- Single Family
- Sq.Ft.:
- 2,202
- Status:
- NEW LISTING
- Beds:
- 4
- Lot size:
- 0.34 Acres
- Year built:
- 1993
- Baths:
- 3.00
- MLS#:
- 60266211
- Subdivision:
- Allen Dale Est
ADDITIONAL INFORMATION
Discover comfort and convenience in this charming tri-level home nestled within the Allen Dale subdivision! Tucked away in a quiet cul-de-sac, this walkout basement residence offers the perfect blend of privacy and accessibility, just moments away restaurants & shopping . Boasting 4 bedrooms and 3 baths, this home provides ample space for both relaxation and entertainment. Step inside to find spacious living areas and a seamless kitchen-dining-living combo, ideal for entertaining! Outside, the lot features mature trees and a large outdoor area, perfect for enjoying the fresh air and summer cookouts! With updates throughout, this home is move-in ready with newer roof and HVAC, just waiting to welcome you to a life of comfort and style!''
- Type:
- Single Family
- Sq.Ft.:
- 3,050
- Status:
- NEW LISTING
- Beds:
- 4
- Lot size:
- 0.28 Acres
- Year built:
- 1950
- Baths:
- 3.00
- MLS#:
- 60266212
- Subdivision:
- Boulevard Terr
ADDITIONAL INFORMATION
Character, Style, and Location! You must see this Unique and Charming Bungalow near Phelps Grove Park featuring 4 Bedrooms, 3 Baths, Full Basement, Screened-in deck, Deep treed Lot, and located in Prime Area of town! This open floor plan with large airy rooms features Sun/sitting room with built-ins, Spacious Living Room with hardwood floors, Fireplace and large windows is open to Formal Dining Room with Beautiful built-ins. Awesome Nicely Designed Kitchen! Large Basement with 4th Bedroom and open area that would make a Great Family Room/Rec or Hobby room with storage area that has unfinished 3rd Bathroom. Large Screened-in Deck and Open Deck area with Detached one car garage. Don't miss this Opportunity !
- Type:
- Single Family
- Sq.Ft.:
- 1,360
- Status:
- NEW LISTING
- Beds:
- 3
- Lot size:
- 0.44 Acres
- Year built:
- 1962
- Baths:
- 2.00
- MLS#:
- 60266208
- Subdivision:
- Fairfield Acres
ADDITIONAL INFORMATION
The recently renovated three-bedroom, one-and-a-half-bathroom residence boasts newly laid solid surface flooring, freshly painted walls, and contemporary fixtures, making it move-in ready. The spacious eat-in kitchen showcases an upgraded stainless steel dishwasher, new faucet and gas range, and there is no carpeting in the entire house. Gorgeous hardwood floors seamlessly transition from the front living area to all three bedrooms, each with ample closet space. The bathroom conveniently connects to both the hallway and the laundry area. Outdoors, there is a covered carport and a sizable detached garage measuring 23 feet wide by 33 feet deep, offering plenty of room for a workshop. The garage also features a half bath. The backyard is expansive, set on a 0.44-acre lot, and fully enclosed with chain link fencing, ideal for pet owners. A large tree was recently removed at a significant cost, and the seller is currently clearing the remaining debris. The roof is only 3 years old, the soffit was replaced last year, and the siding was freshly painted last year as well. New plumbing has been installed throughout the house, with additional plumbing, sink, and water heater in the garage bathroom. A water spigot has been added to the outside of the garage. Situated in a highly sought-after residential neighborhood with convenient access to Chestnut Expressway and several parks, this home is a must-see!
- Type:
- Single Family
- Sq.Ft.:
- 2,456
- Status:
- NEW LISTING
- Beds:
- 3
- Lot size:
- 0.28 Acres
- Year built:
- 1986
- Baths:
- 2.00
- MLS#:
- 60266207
- Subdivision:
- Prairie View Hts
ADDITIONAL INFORMATION
Excellent location on Prairie View Heights! Close to services, grocery, shopping, schools, and easy access to the bypass & James River freeway. The nearly all-brick exterior offers great curb appeal, covered front porch, front & back landscaping & irrigation, 2 car side entry garage, fenced yard, huge patio, large patio with pergola, mature trees, and 2017 HVAC. The inside is spacious...offering a split floor plan, wide entryway with coat closet, solid wood doors (most), hardwood - carpet- tile flooring, attic fan and water softner. The main level offers a cozy office with gas fireplace - built ins - french doors, the living room hosts wood burning fireplace - crown molding - tongue & groove accent in trey ceiling, formal dining room with double windows, laundry room - built in cabinets - sink with cabinet, and easy access to garage. The kitchen & dining hosts plenty of medium stained cabinets, granite countertops, granite island, walkin pantry, stainless sink with window above, good size dining area with easy access to the sunroom (heated). The master bedroom is private...providing carpet, double trey ceiling, large bathroom, tile floors, jetted tub, walkin shower, long vanity, and walking closet with built-ins. Must see!
- Type:
- Single Family
- Sq.Ft.:
- 3,562
- Status:
- NEW LISTING
- Beds:
- 5
- Lot size:
- 0.23 Acres
- Year built:
- 2004
- Baths:
- 4.00
- MLS#:
- 60266203
- Subdivision:
- Scenic View
ADDITIONAL INFORMATION
Check out this Beautiful, Second Owner home in south Springfield! Not only does this house have everything you need on the main level, but there are also three additional bedrooms in the basement, along with a full bathroom and a kitchen. High ceilings on both levels allow for lots of natural light. The kitchen has beautiful granite counter tops and a double oven! Perfect for baking during the holidays or while entertaining! The new wrap around deck allows for grilling right outside of the kitchen and the screened in deck keeps you bug free while you enjoy the beautiful weather. The John Deere room in the basement offers more storage options, in case the three-car garage doesn't give you enough. In addition, there is a floored attic. The home also includes a water softener and a central vacuum system. The days are getting bright and sunny and it's the perfect time to purchase your family a beautifully cared for home in a conveniently located neighborhood! Don't wait! Check it out today!
- Type:
- Single Family
- Sq.Ft.:
- 1,703
- Status:
- NEW LISTING
- Beds:
- 4
- Lot size:
- 0.26 Acres
- Year built:
- 1911
- Baths:
- 3.00
- MLS#:
- 60266187
- Subdivision:
- 3rd Inside
ADDITIONAL INFORMATION
Welcome home! Take a look at this stylish, move-in ready, 4 bedrooms, 2.5 bath, corner lot, fully remodeled home located just minutes to schools, shopping and parks. You will still smell the fresh paint when you walk in but don't be fooled there was more done to it than just paint! Here are the latest updates that is worth bragging about: new roof, new drywall & texture, new exterior and interior paint, new hardware, updated plumbing and electrical, new HVAC, water heater, new flooring, completely new kitchen and countertops, trim work and more. The home offers a good size master and one bedroom on the main level. Upper floor has 2 decent size bedrooms and a connecting/jack-n-jill 1/2 bath. There is plenty of parking available along with a one car standalone garage or hobby shop. Don't miss it! This is a gorgeous, priced to sell home that will not disappoint you! Schedule you're showing today!
- Type:
- Single Family
- Sq.Ft.:
- 1,214
- Status:
- NEW LISTING
- Beds:
- 2
- Lot size:
- 0.22 Acres
- Year built:
- 1906
- Baths:
- 1.00
- MLS#:
- 60266145
- Subdivision:
- Haseltines Orchard
ADDITIONAL INFORMATION
Here is your spring handyman project. Hardwood floors, large bathroom, extra large rooms, front porch, back porch, detached garage, fenced yard! Make it yours or flip for profit. House is being sold as-is. Owner/agent.
- Type:
- Single Family
- Sq.Ft.:
- 1,320
- Status:
- NEW LISTING
- Beds:
- 3
- Lot size:
- 0.36 Acres
- Year built:
- 1974
- Baths:
- 2.00
- MLS#:
- 60266143
- Subdivision:
- Broadmoor Manor
ADDITIONAL INFORMATION
Lovely 3 2 2 situated on a cul-de-sac in a convenient location! The home has been largely renovated with many enhancements during seller's ownership. Upon entry you are enveloped in the feeling of home. The pride in ownership shines in this well-cared for home. Fantastic floor plan with large living area, wood burning fireplace and spacious kitchen with more than ample countertop space. Kitchen also features built-in bar area and coffee/tea station. Enhancements include but may not be limited to: all new interior paint, flooring, updated ceiling texture, light fixtures, neutral paint color for kitchen cabinetry, tile backsplash, new countertops, addition of a water line for refrigerator/ice maker, conversion to tub/shower combo in hall bathroom, new shower surround and comfort height vanity in the en suite. As well as the addition of fire-rated doors for the entry to the garage and patio (with integrated blind). You will love the large, covered patio and spacious fenced back yard. New roof in 2021. This home is turnkey and completely move-in ready!
- Type:
- Single Family
- Sq.Ft.:
- 1,614
- Status:
- NEW LISTING
- Beds:
- 3
- Lot size:
- 0.28 Acres
- Year built:
- 2014
- Baths:
- 2.00
- MLS#:
- 60266134
- Subdivision:
- Vintage Hills Manor
ADDITIONAL INFORMATION
Welcome to the beautiful neighborhood of Vintage Hills! This 3 bed, 2 bath also has a nice 3 car garage. Inside, you will love the spacious living room and kitchen with hardwood floors throughout. The kitchen features custom knotty Alder wood cabinets and all stainless-steel appliances. You'll find the master bedroom suite not only nice size but beautiful with the tray ceilings and double windows. The master bathroom has a double sink vanity, walk-in shower and huge walk-in closet. Step out back to enjoy a sunset on the concrete patio and light a fire in the firepit. This community is where you come to relax at the gorgeous pool and clubhouse.
- Type:
- Single Family
- Sq.Ft.:
- 2,890
- Status:
- NEW LISTING
- Beds:
- 4
- Lot size:
- 0.33 Acres
- Year built:
- 1999
- Baths:
- 3.00
- MLS#:
- 60266129
- Subdivision:
- Emerald Park
ADDITIONAL INFORMATION
Nestled within the serene beauty of the Emerald Park subdivision, this exquisite 4-bed, 2.5-bath home has almost 3000 square feet of meticulously crafted living space. Newly renovated with modern luxuries, the open floor plan on the main level invites you in, where newly installed French doors lead to a sophisticated office and elegant shutters adorn the office and dining room windows. Crown molding and recessed lighting grace every room, accentuating the stylish ambiance. The heart of the home, the kitchen, is a chef's dream with its freshly designed layout featuring newly painted cabinets, quartz countertops, and a farmhouse sink, complemented by a built-in microwave. Ascend the newly redesigned staircase to find the second floor with new wood flooring throughout. The master suite is an absolute dream, with a massive walk in closet, and a bathroom with a new shower, soaking tub, and double sink vanity, complete with heated floors for added comfort. Additional upgrades include full bathroom makeovers and the installation of an ADT security system with a ring camera overlooking the driveway. Step outside to the meticulously landscaped backyard oasis, featuring a paver patio, fire-pit, and plenty of seating, perfect for outdoor entertaining. The front and back yards are also equipped with sprinklers, maintaining the lush, manicured lawn. Residents of this charming neighborhood get to enjoy access to amenities such as tennis courts, a large swimming pool, playground, and basketball court, completing the perfect picture of suburban paradise! Don't miss out!
- Type:
- Single Family
- Sq.Ft.:
- 1,621
- Status:
- NEW LISTING
- Beds:
- 3
- Lot size:
- 0.27 Acres
- Year built:
- 2023
- Baths:
- 2.00
- MLS#:
- 60266123
- Subdivision:
- Marlborough Manor
ADDITIONAL INFORMATION
Come see this ALL BRICK Patio Home, adorned with charming stone accents, nestled within a quiet cul-de-sac. With 3 Bedrooms & 2 Full Baths, this spacious home features a thoughtfully crafted split floorplan. Stunning engineered hardwood flooring welcomes you at the Entry and seamlessly flows throughout the home, complemented by stylish tile flooring in the Laundry and Bathrooms. The Living Room welcomes you with a cozy corner gas log fireplace, creating a warm ambiance that connects effortlessly to the Kitchen/Dining area, evoking a Hearth Room feel. The Kitchen showcases a granite island with a convenient Breakfast Bar, tiled backsplash, and a complete appliance package including a gas Range/Oven combo, overhead Microwave, Dishwasher and Disposal. The spacious Master Bedroom is completed by a luxurious Master Bath featuring a large walk-in shower, granite counter with dual sinks, and a generous walk-in closet. Step outside onto the Covered Patio from the Living Room, equipped with a ceiling fan, providing the perfect spot for relaxation. Both the front and back yards feature in-ground sprinklers. The 2-car Garage houses the Mechanical Room, featuring a high-efficiency natural gas furnace and water heater, along with discreet storage facilitated by pull-down attic access. Conveniently situated, this residence offers easy access to essential amenities such as Walmart, Menards, and more, with major thoroughfares like West Sunshine, James River Expressway, and I-44 just a stone's throw away. Additionally, inquire about the optional membership to the subdivision swimming pool, all while enjoying the benefits of Covenants and Restrictions without the added cost of HOA dues. (All measurements are approximate). Don't forget to explore the neighboring property also for sale at 2010 S. Regal Ct.

Springfield Real Estate
The median home value in Springfield, MO is $138,300. This is lower than the county median home value of $142,500. The national median home value is $219,700. The average price of homes sold in Springfield, MO is $138,300. Approximately 40.31% of Springfield homes are owned, compared to 49.47% rented, while 10.22% are vacant. Springfield real estate listings include condos, townhomes, and single family homes for sale. Commercial properties are also available. If you see a property you’re interested in, contact a Springfield real estate agent to arrange a tour today!
Springfield, Missouri has a population of 165,785. Springfield is less family-centric than the surrounding county with 26.54% of the households containing married families with children. The county average for households married with children is 30.38%.
The median household income in Springfield, Missouri is $34,775. The median household income for the surrounding county is $43,175 compared to the national median of $57,652. The median age of people living in Springfield is 32.8 years.
Springfield Weather
The average high temperature in July is 88.8 degrees, with an average low temperature in January of 22.4 degrees. The average rainfall is approximately 45.7 inches per year, with 13.2 inches of snow per year.
