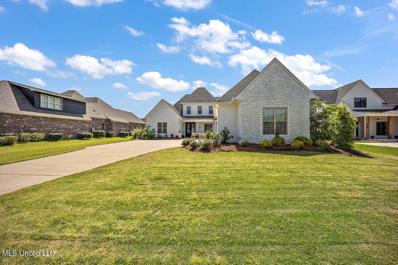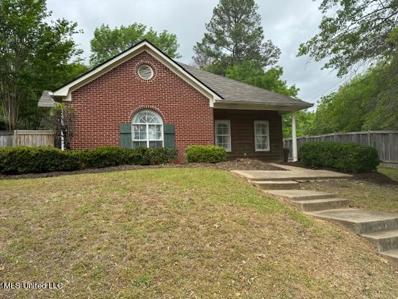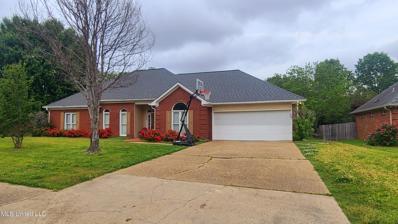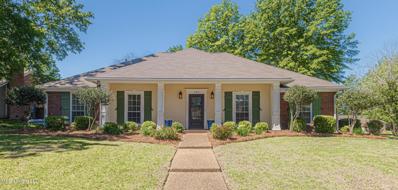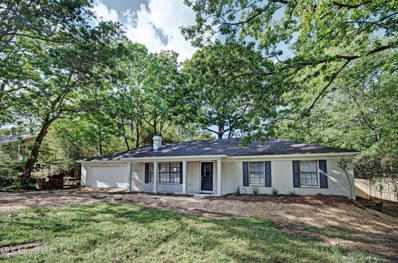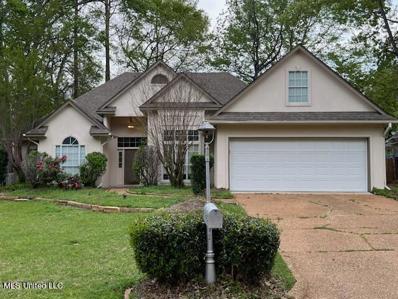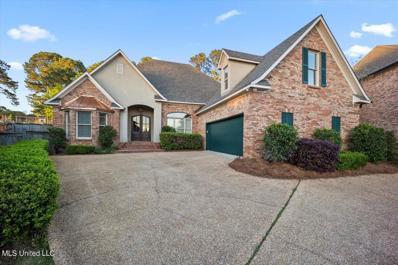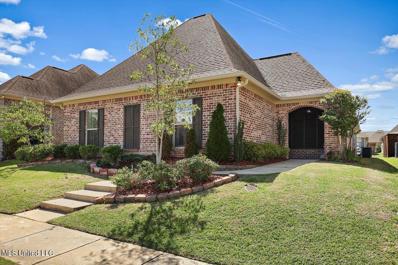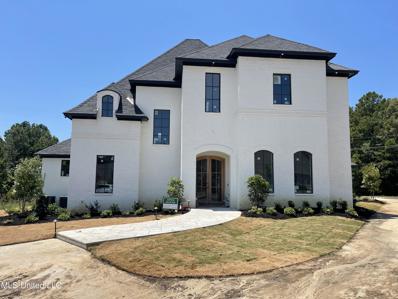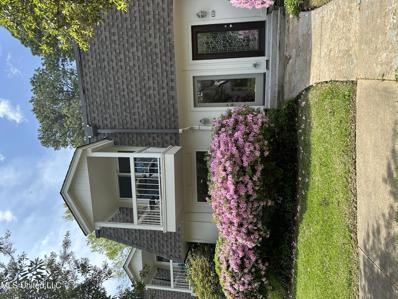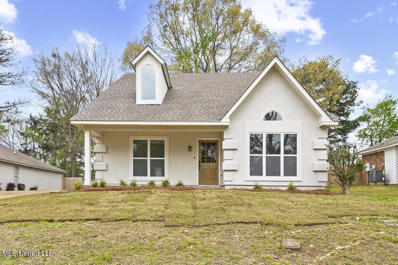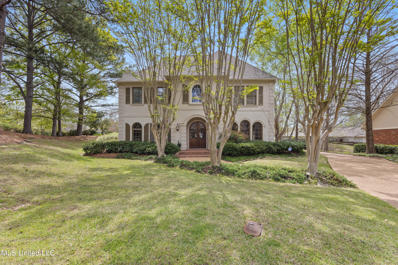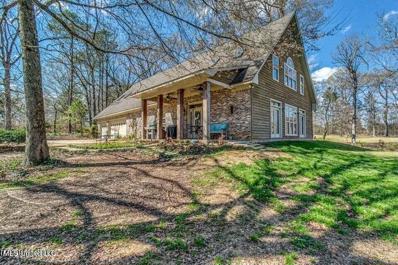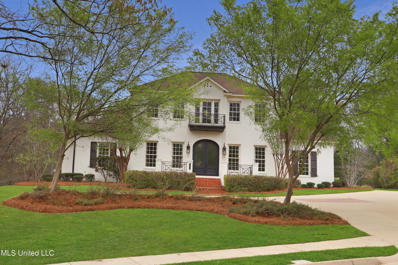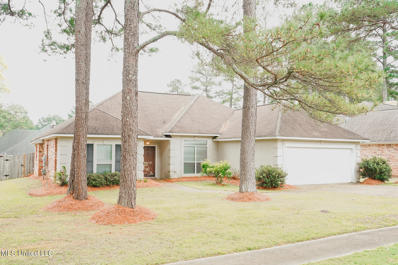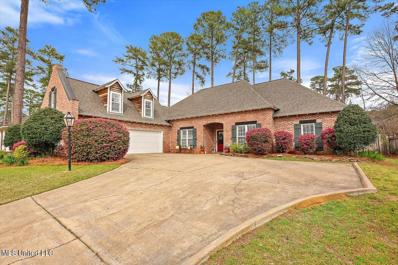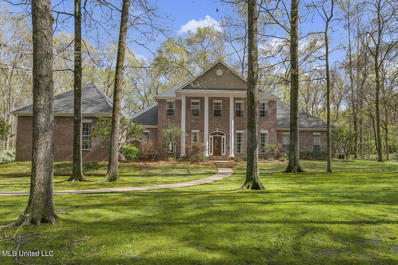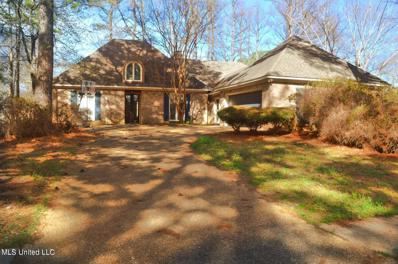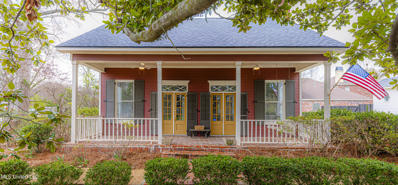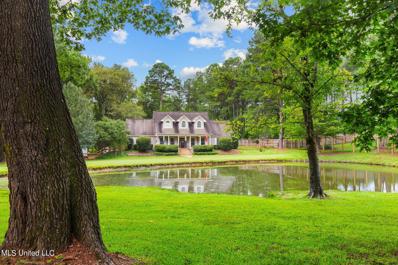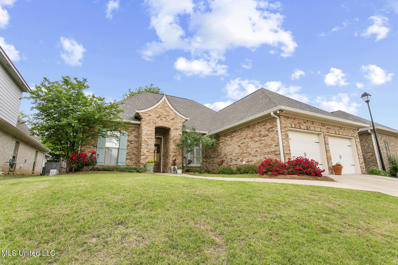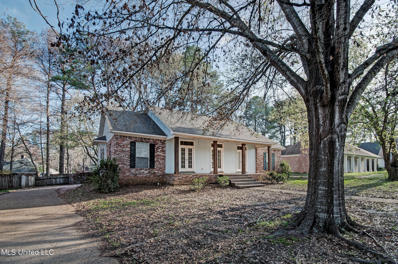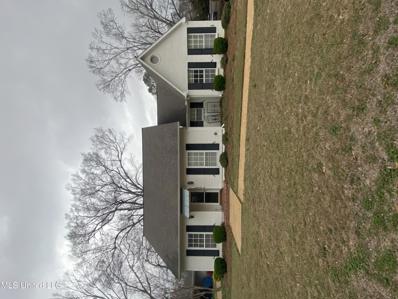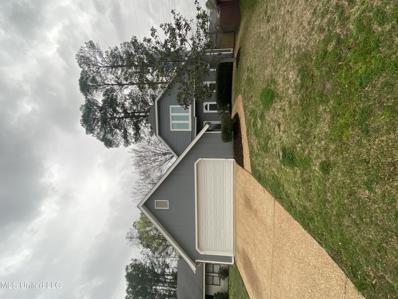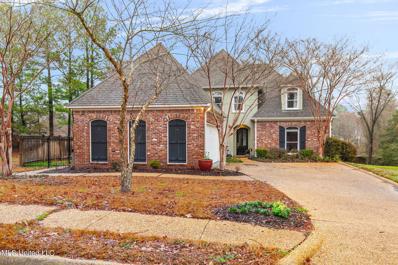Ridgeland MS Homes for Sale
Open House:
Friday, 4/19 5:30-7:00PM
- Type:
- Single Family
- Sq.Ft.:
- 4,100
- Status:
- NEW LISTING
- Beds:
- 5
- Lot size:
- 0.5 Acres
- Year built:
- 2020
- Baths:
- 4.00
- MLS#:
- 4077064
- Subdivision:
- Wrenfield
ADDITIONAL INFORMATION
Welcome to your PERFECT haven! As you step inside, you're greeted by a spacious foyer that sets the tone for the grandeur of this home. The living and dining areas offer ample space for gatherings, while the kitchen, a culinary dream with its modern amenities and abundant counter space, awaits your culinary adventures. With five generously sized bedrooms and four luxurious bathrooms the possibilities are endless. Each bedroom is spacious, offering plenty of room for relaxation and personalization. The master suite, situated on the main floor, is a true sanctuary, boasting a serene ambiance and luxurious amenities. The light fixtures throughout the home are just the upgrade anyone needs, adding a touch of elegance and warmth to the home. Outside, the backyard is a tranquil retreat, surrounded by picturesque landscaping and overlooking the shimmering lake, adding to the allure of this idyllic setting. This home is more than just a dwelling; it's a sanctuary where dreams come to life. Don't miss the opportunity to make it yours. Contact your preferred Real Estate Professional today to schedule a private showing
- Type:
- Single Family
- Sq.Ft.:
- 1,567
- Status:
- NEW LISTING
- Beds:
- 3
- Lot size:
- 0.16 Acres
- Year built:
- 1997
- Baths:
- 2.00
- MLS#:
- 4076840
- Subdivision:
- Camden Park
ADDITIONAL INFORMATION
Better than new!! This zero lot line home has been completely taken down to the studs after water damage in last winter's storms. This transformed open floor plan features new sheetrock, new trim, new flooring, new cabinetry, new counter tops, new lighting fixtures, new appliances, new paint throughout. The roof is less than 6 months old! Cute courtyard area for low maintenance care and a 2 Car Garage. More photos coming soon.
$317,000
318 Semoia Lane Ridgeland, MS 39157
- Type:
- Single Family
- Sq.Ft.:
- 2,195
- Status:
- NEW LISTING
- Beds:
- 4
- Lot size:
- 0.34 Acres
- Year built:
- 2000
- Baths:
- 3.00
- MLS#:
- 4076831
- Subdivision:
- Old Agency Village
ADDITIONAL INFORMATION
Lovely four bedroom home located in a beautiful neighborhood that is only moments away from most of the areas amenities of shopping, restaurants, grocery stores, schools and more. This home comes with spacious bedrooms, eat in kitchen, a formal dining room and family room. Did I mention hardwood floors, a spacious laundry room and storage? Well, yes, it has those things to offer too! It is a MUST see. Come take a look at this jewel! You will not be disappointed with what this home has to offer! MORE PHOTOS COMING SOON!
- Type:
- Single Family
- Sq.Ft.:
- 1,786
- Status:
- NEW LISTING
- Beds:
- 3
- Lot size:
- 0.32 Acres
- Year built:
- 1987
- Baths:
- 2.00
- MLS#:
- 4076513
- Subdivision:
- Trace Ridge
ADDITIONAL INFORMATION
JUST BEAUTIFUL and within walking distance to the Ridgeland Trails, near Renaissance Shopping, the Ross Barnett Reservoir, a multitude of restaurants, and still just a short drive to downtown Jackson, medical centers, and the interstate. THIS IS THE HOME that will check all your boxes! Loads of curb appeal and impeccably maintained with an appealing neutral palette and thoughtful finish choices - inside and out - down to the custom fencing. No updating needed here - this is move in ready and affordable easy living! Master suite is large and has its own door onto the covered back porch. The master bath's closet has a place for every accessory and the spa colors create that oasis needed at the end of a long day while soaking in the tub. The guest bathroom is also beautifully coordinated with the home's neutral color scheme. The other two bedrooms are large with ample closets. The great room with huge TV that stays with the home is easily arranged for those anticipated big games and opens to the covered patio also with a TV that is staying with the home. This outdoor space is so well landscaped that you will probably end up spending as much time outside as inside. The kitchen is light and airy, taking the chore out of kitchen duty, and is absolutely charming with clean white cabinetry, updated hardware, pretty tile details, and a built-in glass china cabinet. The laundry room also has a window to add a little sunshine to laundry day. BUT, for the hobbiest, golfer, fisherman or hunter, motorcycle or biking enthusiast, it doesn't get any better than an extra 1/2 garage added by a previous owner which could also be used as a workshop. It is also ideal storage for gardening or for crafting. A rare find in this price range. Call Your Realtor Today!
- Type:
- Single Family
- Sq.Ft.:
- 1,638
- Status:
- NEW LISTING
- Beds:
- 4
- Lot size:
- 0.28 Acres
- Year built:
- 1977
- Baths:
- 2.00
- MLS#:
- 4076427
- Subdivision:
- Country Club Woods
ADDITIONAL INFORMATION
Welcome home to 750 Green Forest Rd! This completely renovated 4-bedroom, 2-full-bath gem is nestled in the heart of Ridgeland, MS. Situated on a quiet residential street with minimal traffic and no through access, this home offers both tranquility and convenience. Enjoy easy access to the Natchez Trace, I-55, and Spillway Rd, as well as proximity to grocery stores, restaurants, and shopping centers. The recent renovations include foundation repairs with a transferable lifetime warranty, new plumbing under the home, all-new appliances, and a recently serviced HVAC and water heater. The interior and exterior boast fresh paint, a new garage door, a fenced backyard, and updated lighting and plumbing fixtures. The bathrooms feature new vanities, while the primary bedroom boasts double vanities. This turnkey home is ready for you to move in and make it your own. Don't miss this opportunity - call your Realtor today!
- Type:
- Single Family
- Sq.Ft.:
- 1,960
- Status:
- Active
- Beds:
- 3
- Lot size:
- 0.25 Acres
- Year built:
- 1994
- Baths:
- 2.00
- MLS#:
- 4075844
- Subdivision:
- Shadowood
ADDITIONAL INFORMATION
Great 3/2 in the heart of Ridgeland! New paint and flooring. Nice size yard, Spacious home! Master is large and has a sitting area. Video / audio equipment stays. Fridge stays.
$479,900
404 Bay Cove Ridgeland, MS 39157
- Type:
- Single Family
- Sq.Ft.:
- 2,865
- Status:
- Active
- Beds:
- 4
- Lot size:
- 0.24 Acres
- Year built:
- 2002
- Baths:
- 4.00
- MLS#:
- 4075820
- Subdivision:
- Summers Bay
ADDITIONAL INFORMATION
Welcome to your new oasis! Nestled within the prestigious gated community of Summers Bay, this charming and lovely brick home offers the perfect blend of comfort and elegance. Step into a freshly painted interior where every corner exudes warmth and tranquility. This delightful residence boasts a desirable open split plan, ideal for both intimate gatherings and larger entertainment options. The spacious living area seamlessly flows into the dining room, creating an inviting atmosphere for hosting guests or simply relaxing with loved ones. Embrace the serenity of nature from the comfort of your own home with a sunroom that captures relaxing and delightful views of the surrounding landscape. Imagine starting your day with the radiant hues of a sunrise and winding down to the peaceful allure of a sunset, all within walking distance from your doorstep. The heart of this home features a well-appointed kitchen, equipped with modern appliances, granite countertops , ample storage space and breakfast area, inspiring culinary adventures and delightful meals shared with family and friends. Just off the kitchen is a generously sized laundry room with lots of storage, sink , ice maker and built in ironing board. Just off the laundry room is a desk area that would also function well as a storm room. Retreat to the privacy of three cozy bedrooms on the main level, each offering a tranquil sanctuary for rest and rejuvenation. The primary is on the back of the home complete with a generously sized ensuite bathroom complete with spa bath and twin walk in closets. The other two bedrooms share an adjoining bathroom complete with dual vanities and twin closets. Need a little extra space? Ascend the stairs to discover a versatile fourth bedroom or bonus room, perfect for a home office, gym, or hobby space. Additional highlights include a brand-new roof and new plush carpeting upstairs and fresh paint ensuring both style and functionality for years to come. Experience the epitome of resort-style living in this inviting brick home, where every day feels like a vacation. Don't miss your chance to make this dream retreat your own. Schedule a showing today and prepare to fall in love!
- Type:
- Single Family
- Sq.Ft.:
- 1,946
- Status:
- Active
- Beds:
- 3
- Lot size:
- 0.14 Acres
- Year built:
- 2016
- Baths:
- 2.00
- MLS#:
- 4075680
- Subdivision:
- The Enclave At Towne Center
ADDITIONAL INFORMATION
Serene, Spacious and Sought-after, this stunning home is located in The Enclave at Towne Center - conveniently located within walking distance of shopping & dining, and just 7 miles from the heart of Madison. Alluring curb appeal draws you in while you shelter any weather from the covered front porch. Just pass the double ironwork doors, you're greeted with a beautifully designed foyer and hardwood flooring that carries you to the expansive living room, flooded with tons of natural light. The open concept creates a blank canvas to imagine the space as desired with options of hosting dinners at a dining table or party by barstools. The kitchen is complete with elongated granite countertops, stainless steel appliances and underlighting creating a warm yet inviting atmosphere. Enjoy a perfect split plan with well-sized guest rooms and primary suite - that all include brand new carpets. Just pass the French doors, the primary ensuite features his and her closets, a oversized glassed shower, large soaking vessel and tall granite vanity that is sure to become your private retreat. Outdoor enthusiasts will delight in the abundance of the outdoor living space with savings from the low-maintenance yard. This well-manicured subdivision boasts charming sidewalks, friendly neighbors, and clubhouse/gazebo that invites leisurely strolls while providing a sense of community. This home epitomizes luxury living at its finest. Welcome home to your own slice of paradise.
$1,133,000
403 Herons Court Ridgeland, MS 39157
- Type:
- Single Family
- Sq.Ft.:
- 5,201
- Status:
- Active
- Beds:
- 5
- Lot size:
- 0.64 Acres
- Year built:
- 2024
- Baths:
- 7.00
- MLS#:
- 4075396
- Subdivision:
- Bridgewater
ADDITIONAL INFORMATION
403 Herons Court is a custom designed modern oasis that is sure to impress. With beautiful, yet durable, finishes including engineered white oak flooring, quartz and quartzite countertops including the porch kitchen, and custom tile work in the kitchen, laundry room, bathrooms and the wet bar. Custom storage in the mud room, a large walk-in pantry for keeping small appliances out of the way, but completely accessible, custom closets in all bedrooms, and built-ins in the living spaces make this home a dream for keeping organized. A secondary suite on the first floor allows for extended stays or permanent guests. When pulling up to this beautiful, new construction home located in the highly desired community of Bridgewater, you will fall in love with the stunning brick veneer and stonework. Situated in a quiet cul-de-sac, this home truly has it all with a floor plan of 5201 sq.ft. Included are 5 bedrooms, 5 bathrooms, 2 powder rooms/half bathrooms, an office space, a bonus/game room, mudroom with lockers, and a 3 car garage. Upon entering the home you will notice the white oak engineered floors, which can be sanded and refinished in the future, and the stunning designer selected light fixtures. Making your way through the foyer, you will notice the open concept combination dining, living, kitchen, and keeping room areas that make for a perfect setup for hosting. In the living area you can't miss the breathtaking solid, heart of pine, exposed beams. The kitchen is a chef's vision featuring a 48'' range with two ovens, vented hood, and microwave drawer. Located just off of the kitchen area, there is a wet bar/pantry with the immensely popular ''nugget ice'' maker, a walk-in pantry with abundant shelving/storage, and space for an additional refrigerator. A second bedroom on the first floor with its own bath and shower, mudroom, and office are all located off the kitchen. The primary room features double vanities and sinks, 2 large walk-in closets. In addition to a freestanding tub and walk-in shower the laundry/utility room is easily accessed through the primary closet for optimal convenience. Upstairs, the game room includes a built-in entertainment center, an easily accessible half bath, as well as 3 additional bedrooms each with their own bathroom and walk-in closet. The back of the home is an entertainer's dream with an open, rear porch and a built-in outdoor kitchen equipped with everything needed: a Coyote Asado smoker, a Blaze grill, large 48'' vent hood, sink, space for a mini-fridge, a pull-out waste receptacle, a large island, as well as a stucco outdoor fireplace for those cooler nights or for providing ambiance. Technological convenience for the owner was a priority during the construction of this home. Included is a central vac system, as well as many smart home features that will be easily remote controlled, and equipped with active wireless internet connection. Smart home features include bluetooth surround sound speakers, a hard wired security and surveillance camera system, and remote controlled thermostat. The garage doors, front door, and back doors have smart locks. The three-car-garage comes with a built-in car charging station suitable for electric vehicles. The home is also pre-wired and ready for you to install your preferred generator brand. This home is fully insulated with open cell foam spray insulation in the roofline and exterior walls. For optimal sound control, additional spray foam insulation is installed under the second floor and walls surrounding all bedrooms and bathrooms. To assist in reducing moisture and mildew there are two dehumidifiers in the home. Custom designed by Samantha Smith Designs, this home is sleek in its design, with a light and crisp feel that is inviting and comfortable. Call your favorite realtor today to schedule a showing!
$280,000
550 Post Road Ridgeland, MS 39157
- Type:
- Condo
- Sq.Ft.:
- 1,342
- Status:
- Active
- Beds:
- 2
- Year built:
- 1975
- Baths:
- 3.00
- MLS#:
- 4075366
- Subdivision:
- Point Clear
ADDITIONAL INFORMATION
Serene living right on the Rez. This beautifully decorated and completely updated condo is a true gem. The kitchen was designed and updated to fit anyone's lifestyle. Beautiful white quartz countertops, farm sink with beautiful fixtures, stainless steel appliances and vent hood, stainless steel refrigerator, stainless steel wine cooler. The large kitchen island is perfect for entertaining and large enough to seat 6. The great room has a wonderful picture window looking at the water. A half bath is downstairs for your guests. It, too, has been updated beautifully. Upstairs are two spacious bedrooms with adjoining bathrooms. All have been updated. The front bedroom has a great balcony overlooking the water. In this bathroom there is a fully tiled shower. The second bedroom has a beautiful tiled bathtub. Both bathroom are completely updated. A boat slip is being sold with this unit. Come see this beauty today!
- Type:
- Single Family
- Sq.Ft.:
- 1,651
- Status:
- Active
- Beds:
- 3
- Lot size:
- 0.21 Acres
- Year built:
- 1991
- Baths:
- 2.00
- MLS#:
- 4075024
- Subdivision:
- Village Glenn
ADDITIONAL INFORMATION
Newly renovated and almost a new house! New roof, windows, siding, paint, fixtures, flooring, hvac equipment, insulation, appliances, and so much more. 16 foot ceilings in the main room. This 3 bedroom, 2 bath is amazing! Make your appointment today
$446,500
201 Winsmere Way Ridgeland, MS 39157
- Type:
- Single Family
- Sq.Ft.:
- 2,974
- Status:
- Active
- Beds:
- 4
- Lot size:
- 0.33 Acres
- Year built:
- 1992
- Baths:
- 4.00
- MLS#:
- 4074957
- Subdivision:
- Dinsmor
ADDITIONAL INFORMATION
A Traditional Dinsmor Beauty! Lovely Curb Appeal and An Inviting Entry! Foyer Features Arched Double Front Doors and Staircase with Wood Banister! Formal Living Room with Built Ins Opens to Formal Dining Room with Crystal Chandelier! Greatroom Features Gas Log Fireplace with Custom Mantle! Kitchen with Gas Cooktop, Double Ovens, Wine Storage and Window over Sink! Sunny Breakfast Room Opens to Private Screened In Porch! ALL 4 Bedrooms Upstairs! Master Suite Hosts Lovely Views, Ceiling Fan, Walk In Closet and Private Master Bath with Separate Shower! Large Front Secondary Bedroom and Back Bedroom with Shared Bath! Additional Secondary Bedroom with Private Bath! Half Bath and Laundry Down! 2 Car, Side Entry Garage! Friend's Entry! Dinsmor Neighborhood Amenities Features Clubhouse, Tennis Courts, Walking Trails and Swimming Pool!
- Type:
- Single Family
- Sq.Ft.:
- 4,512
- Status:
- Active
- Beds:
- 4
- Lot size:
- 5.8 Acres
- Year built:
- 1997
- Baths:
- 4.00
- MLS#:
- 4074875
- Subdivision:
- Cottonwood
ADDITIONAL INFORMATION
PROPERTY BEING SOLD AS IS !!! It is a lovely property that you will find no where else in Ridgeland Seller Says, its like living in the Peaceful Country but you are in the City. There are 2 homes on the property and 3 Parcels being sold. 4 Extra Large Bedrooms, 3.5 Baths. 4500 + Square Ft on 5 + Acres. Small Pond on Property Too! Call your Realtor today!!
$1,350,000
116 Woodmont Way Ridgeland, MS 39157
- Type:
- Single Family
- Sq.Ft.:
- 5,903
- Status:
- Active
- Beds:
- 5
- Lot size:
- 1.61 Acres
- Year built:
- 2006
- Baths:
- 6.00
- MLS#:
- 4074435
- Subdivision:
- Bridgewater
ADDITIONAL INFORMATION
Stunning Street Appeal! Gunite Pool with Lanai! Tennis Court! Over Acre and Half Lot! Hardwood Floors in al Main Rooms! Study with Fireplace! Formal Dining Room! Spacious Greatroom open to Entertainment Spaces! Morning Room and Breakfast Room! Gourmet Kitchen! Gas Cooktop! Stainless Appliances! Walk in Pantry! Butlers Pantry! Split Plan! Primary and Guest Suite Down! Each Bedroom has Private Bath! Stone Surfaces in Primary Bath! Garden Tub! Separate Shower! Safe Room! Bonus Room! Two Bedrooms Two Baths with Children's Den Upstairs! Home Office! Mother in Law Space - Bedroom, Bath and Multipurpose Room! Bridgewater Pool, Clubhouse, Tennis Courts, Gated Community.
$285,000
402 Forest Lane Ridgeland, MS 39157
- Type:
- Single Family
- Sq.Ft.:
- 2,086
- Status:
- Active
- Beds:
- 4
- Lot size:
- 0.25 Acres
- Year built:
- 1996
- Baths:
- 2.00
- MLS#:
- 4074025
- Subdivision:
- Shadowood
ADDITIONAL INFORMATION
Discover a cozy retreat nestled in the heart of Shadowood. This 4-bedroom, 2-bathroom home offers practical updates like new floors and appliances, creating a warm and inviting atmosphere. With its split floor plan, you'll enjoy privacy and functionality. Plus, the convenience of included washer and dryer makes moving in a breeze. Embrace the tranquil surroundings of Shadowood and schedule a viewing today to make this comfortable home yours.
- Type:
- Single Family
- Sq.Ft.:
- 2,837
- Status:
- Active
- Beds:
- 4
- Lot size:
- 0.27 Acres
- Year built:
- 2000
- Baths:
- 3.00
- MLS#:
- 4073419
- Subdivision:
- Wendover
ADDITIONAL INFORMATION
Spacious and well-maintained home in convenient Wendover! 4 roomy bedrooms PLUS a bonus room w/closet up - kitchen with beautiful granite counters, breakfast bar, lots of storage and breakfast area - separate dining & large living rooms allow for space to spread out - 3 guest bedrooms are on one side of home and the primary bedroom and bath are on the other side. A half bath is conveniently located in the hallway to the stairs which access bonus room and garage. The bonus room makes great office or game room or even an extra guest room! The backyard is a true delight with a covered patio and also brick pavers to extend the entertaining area. The yard actually wraps around to provide various zones if desired: kid zone, pet zone, etc. Dpn't miss the opportunity to make this great home your own!
- Type:
- Single Family
- Sq.Ft.:
- 3,970
- Status:
- Active
- Beds:
- 4
- Lot size:
- 2.76 Acres
- Year built:
- 2002
- Baths:
- 4.00
- MLS#:
- 4073278
- Subdivision:
- Metes And Bounds
ADDITIONAL INFORMATION
Traditional two story custom one owner home on 2.76 acres in Madison County. Home sits back from street. Stately front porch with columns overlooking the front yard is awesome & makes an impressive entrance to the foyer. Tranquil setting nestled in the woods at the end of cul de sac. The garage has extra large storage room. Entering from garage to hallway there is a 1/2 bath on the left & laundry room on right with room for extra freezer & more storage. Unload the groceries straight ahead in to spacious walk-in pantry with floor to ceiling shelving. Wonderful kitchen with granite center island & plenty of custom cabinets for storage & breakfast bar overlooking breakfast area. Lots of natural light from covered back porch that is the width of the house. Gathering room with fireplace and built-ins leads to side courtyard on one side & back porch on other. 25' x 30' out building with paved driveway leading to it could be for third vehicle, boat, storage, workshop or whatever your needs. On one side of out building is a covered porch (room for another vehicle) & other side a patio. Entering from the front porch is the foyer with formal dining room to the left. The living room with twenty foot soaring ceiling has a handsome staircase with custom banister, balustrade and steps made are wood & make a statement. Staircase is open to the living area & leads to two secondary bedrooms with Jack and Jill bathroom. Each bedroom has a walk-in closet and door to attic. Easy access to attic & more storage. The living area opens to the back porch and the natural light from floor to ceiling windows is incredible. Down the hallway leads to secondary bedroom & en suite bathroom. Primary bedroom has two awesome walk-in closets with built-ins & ensuite bath with separate tub & shower. Beautiful wood floors in primary bedroom with French doors to back porch. There is a cozy extra room off primary bedroom that could be used for a nursery, office, library, reading ,exercise room or whatever your needs. Home is equipped with a generator that is less than two years young. Never be without power. It also has an updated security system. Home has been lovingly cared for & is move-in ready. Home is in pristine condition. Seller has reduced the price to allow for any updates that would make it their own. Come see for yourself.
$317,000
608 Arbour Court Ridgeland, MS 39157
- Type:
- Single Family
- Sq.Ft.:
- 2,495
- Status:
- Active
- Beds:
- 3
- Lot size:
- 0.36 Acres
- Year built:
- 1997
- Baths:
- 3.00
- MLS#:
- 4073223
- Subdivision:
- Wendover
ADDITIONAL INFORMATION
Great new listing in Wendover Subdivision. Convenient to schools, shopping and the reservoir. This 3 bedroom 2 1/2 bath home has plenty of space tucked in a quiet cul-de-sac. Formal foyer and dining area. Large living area with a beautiful white painted brick fire place. Kitchen has gas cooktop, double ovens, nice bar that over looks a beautiful keeping room. Large master bedroom with his and her closets. Master bath also has double vanities, separate walk in shower and corner jetted tub. Backyard has a covered patio and fully fenced yard. Call your favorite realtor today for a showing!
- Type:
- Single Family
- Sq.Ft.:
- 2,516
- Status:
- Active
- Beds:
- 4
- Lot size:
- 0.33 Acres
- Year built:
- 1993
- Baths:
- 4.00
- MLS#:
- 4072940
- Subdivision:
- Olde Town Station
ADDITIONAL INFORMATION
Experience the charm of Olde Town Ridgeland with this delightful custom home! Don't miss out on the chance to see it for yourself. You'll love the character found throughout this cozy residence. Enjoy the amenities of convenient shopping and dining options, its just a short walk away! This home features 4 bedrooms, 3.5 bathrooms, and 2516 square feet of space, there's plenty of room to relax and entertain. Plus, the home has had a brand new roof installed in February of 2024! This unique 2 story home also includes a detached 2 car garage with a built in storage room/work space. Enjoy your evenings relaxing on the screened in porch or even on the gazebo out back! Don't miss out on this incredible opportunity call and schedule your private showing today!
- Type:
- Single Family
- Sq.Ft.:
- 2,862
- Status:
- Active
- Beds:
- 4
- Lot size:
- 4.1 Acres
- Year built:
- 1999
- Baths:
- 4.00
- MLS#:
- 4072899
- Subdivision:
- Metes And Bounds
ADDITIONAL INFORMATION
*Updated 4-3-24 sellers have just added a private second driveway. This driveway is pictured and is made from limestone gravel.* Please read before requesting a showing. - If you are looking for security, peace and quiet in a rural country setting, look no further. A Unique house and property that must be appreciated. 4.01 acres just 5 minutes from the interstate, Walmart, Sam's, etc. and ten minutes from the Renaissance at Colony Park. Large Master Suite with separate entrance and spacious walk-in closet is downstairs and provides ample space for your creativity. There are 3 total bedrooms upstairs and 2 full baths. A small reading nook off one of the bedrooms provides a great view of the large heart shaped pond. This beautiful kitchen with gas cooktop, double ovens, and many cabinets offers a lot of storage. There's a formal living and dining with wood floors and pocket doors from the 1890s that separate the rooms along with a nice spacious great room with gas log fireplace. So many unique touches throughout the home, including stained glass, antique glass doorknobs and antique chandeliers. Unusual architectural touches include curved walls and sweeping staircase. The property is scenic with a terraced backyard that includes a gazebo with electric and plumbing. Washer/Dryer and fridge are included. In addition, sellers prefer not to take any furniture or decor, so everything is negotiable! BE ADVISED, the driveway is part of the property however, there is an easement for the next-door neighbor to access their property. Also, this property is rural - located on a one lane road. It's strongly encouraged prospective buyers drive past before scheduling a showing. Thanks for looking!
- Type:
- Single Family
- Sq.Ft.:
- 1,760
- Status:
- Active
- Beds:
- 3
- Lot size:
- 0.17 Acres
- Year built:
- 2018
- Baths:
- 2.00
- MLS#:
- 4072868
- Subdivision:
- Enclave
ADDITIONAL INFORMATION
Experience comfort in this fantastic home in the gated community of The Enclave at Towne Center. This single story home features an open split floor plan. Tall ceilings, hardwood flooring, & generous sized living room with fireplace and dining room area. Kitchen features large island, quartz countertops, stainless appliances & abundance of cabinets. Primary Suite with large bedroom, ensuite bath with dual vanities, soaking tub, separate shower plus walk in closet. From the living room, step outside to relax and unwind in the nice covered back porch. Great sized backyard that backs up to fence line that gives you extra privacy. Come see for yourself why this home is so desirable.
- Type:
- Single Family
- Sq.Ft.:
- 1,690
- Status:
- Active
- Beds:
- 3
- Lot size:
- 0.2 Acres
- Year built:
- 1990
- Baths:
- 2.00
- MLS#:
- 4072843
- Subdivision:
- Trace Ridge
ADDITIONAL INFORMATION
Gorgeously updated home in Trace Ridge! If you are looking for space and comfort in an established Madison county neighborhood, this is the one. A beautiful 3/2 with hardwood flooring, new carpet in the bedrooms, a generously sized yard, and a deck that is perfect for those outdoor activities everyone loves to enjoy just to name a few. Want another bonus? The refrigerator, washer and dryer are STAYING! This home has so much to offer, you will just need to see for yourself! Call today to set up a private showing.
- Type:
- Single Family
- Sq.Ft.:
- 1,677
- Status:
- Active
- Beds:
- 4
- Lot size:
- 0.26 Acres
- Year built:
- 1987
- Baths:
- 2.00
- MLS#:
- 4072717
- Subdivision:
- Timber Ridge
ADDITIONAL INFORMATION
4 bedroom, 2 bathroom cottage home in the heart of Ridgeland! Eat in breakfast area and formal dining room. Floor to ceiling shelves in living room. Enclosed back porch leads to a nice size entertaining deck and fenced in backyard.
- Type:
- Single Family
- Sq.Ft.:
- 1,905
- Status:
- Active
- Beds:
- 3
- Lot size:
- 0.15 Acres
- Year built:
- 1986
- Baths:
- 3.00
- MLS#:
- 4072714
- Subdivision:
- Copper Ridge
ADDITIONAL INFORMATION
Remodeled 3 bedroom 3 bathrooms home with a beautiful living room with a fire place. Private beautiful back yard. Open living space on the first floor that lead to the stairs to the second floor. Call your favorite Realtor today before it's gone.
Open House:
Sunday, 4/21 1:00-3:00PM
- Type:
- Single Family
- Sq.Ft.:
- 3,033
- Status:
- Active
- Beds:
- 4
- Lot size:
- 0.22 Acres
- Year built:
- 2001
- Baths:
- 4.00
- MLS#:
- 4071409
- Subdivision:
- Overlook Pointe
ADDITIONAL INFORMATION
This lovely, updated four bedroom home features decorator touches throughout and is a MUST SEE! The spacious formal dining room with custom built-in is perfect for entertaining while the comfortable living room invites guests and family to relax, complete with a wetbar/coffee bar. Everything gets done easily in this kitchen, complete with a 5 burner gas range and double ovens. Updates include quartz counter tops, tile backsplashes, and sink. An eat-in bar and bright breakfast area make meal time a delight. The very large, light-filled master bedroom is located downstairs and has a stylish en-suite bath with double vanities and walk-in his/hers closets. The covered, brick-paved back porch can be accessed from here and the living room. Surrounded by trees and landscaping, it and the deck area are a great place to unwind and enjoy you container gardening! With 3 other nice-sized bedrooms upstairs, along with 2 full baths, there is plenty of room for everyone here - family and visitors alike! Overlook Pointe offers convenient access to so many amenities- all adjacent for walking access to the Ridgeland Multi-Use Path, Natchez Trace Multi-Use Trail, Old Trace Park and the Reservoir - not to mention neighborhood pool, clubhouse and tennis court. Tastefully decorated and in a wonderful location, this home has so much to offer - including HVAC systems under 2 yrs. in age, new water heater, and fresh paint. Come see it today!
Andrea D. Conner, License 22561, Xome Inc., License 21183, AndreaD.Conner@xome.com, 844-400-XOME (9663), 750 State Highway 121 Bypass, Suite 100, Lewisville, TX 75067

The data relating to real estate for sale on this web site comes in part from the IDX/RETS Program of MLS United, LLC. IDX/RETS real estate listings displayed which are held by other brokerage firms contain the name of the listing firm. The information being provided is for consumer's personal, non-commercial use and will not be used for any purpose other than to identify prospective properties consumers may be interested in purchasing. Information is deemed to be reliable but not guaranteed. Copyright 2021 MLS United, LLC. All rights reserved.
Ridgeland Real Estate
The median home value in Ridgeland, MS is $186,900. This is lower than the county median home value of $211,300. The national median home value is $219,700. The average price of homes sold in Ridgeland, MS is $186,900. Approximately 41.79% of Ridgeland homes are owned, compared to 49.05% rented, while 9.16% are vacant. Ridgeland real estate listings include condos, townhomes, and single family homes for sale. Commercial properties are also available. If you see a property you’re interested in, contact a Ridgeland real estate agent to arrange a tour today!
Ridgeland, Mississippi 39157 has a population of 24,312. Ridgeland 39157 is less family-centric than the surrounding county with 27.14% of the households containing married families with children. The county average for households married with children is 31.8%.
The median household income in Ridgeland, Mississippi 39157 is $54,833. The median household income for the surrounding county is $68,600 compared to the national median of $57,652. The median age of people living in Ridgeland 39157 is 34 years.
Ridgeland Weather
The average high temperature in July is 91.5 degrees, with an average low temperature in January of 36.8 degrees. The average rainfall is approximately 56.6 inches per year, with 0.8 inches of snow per year.
