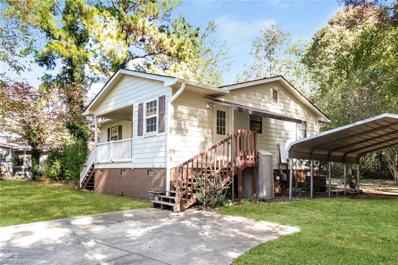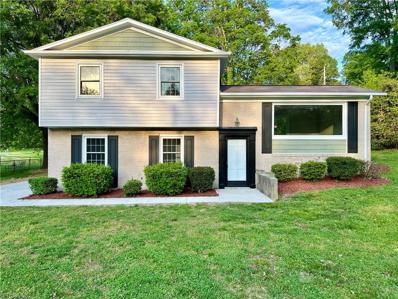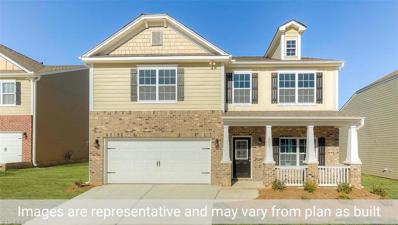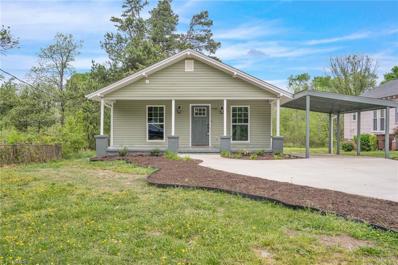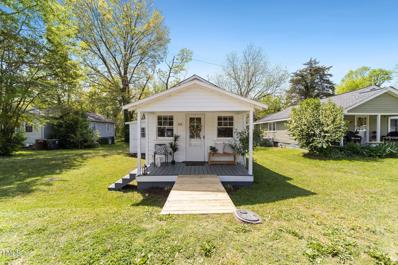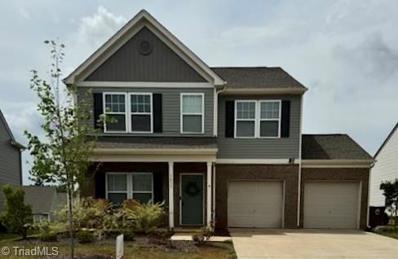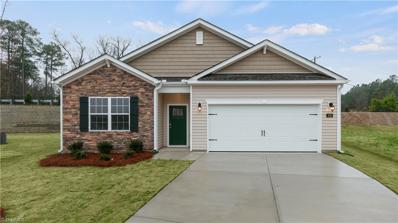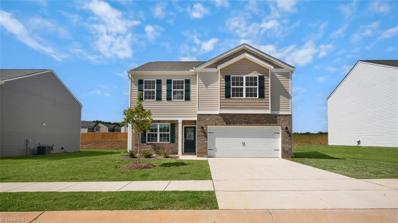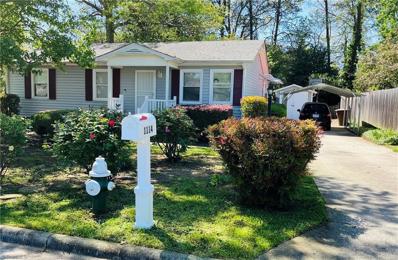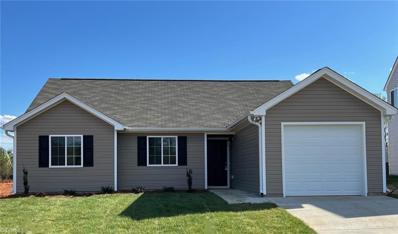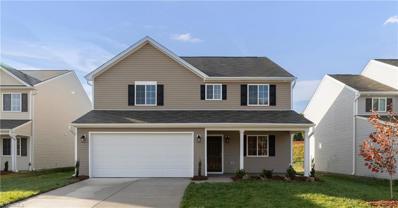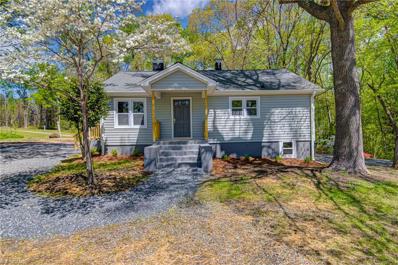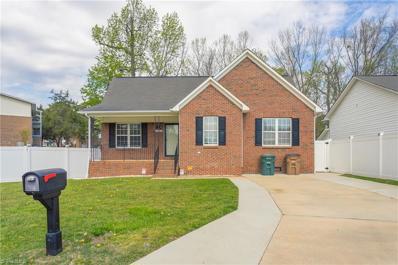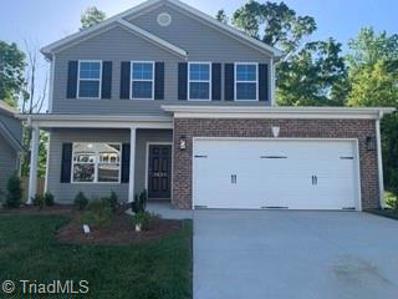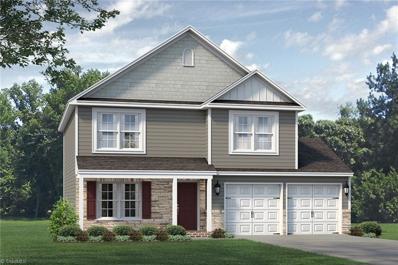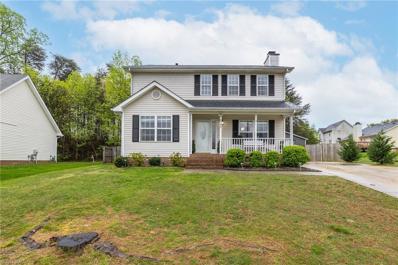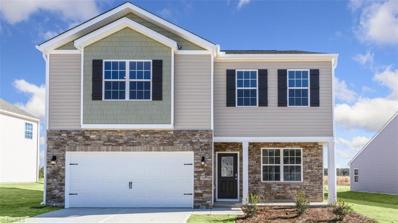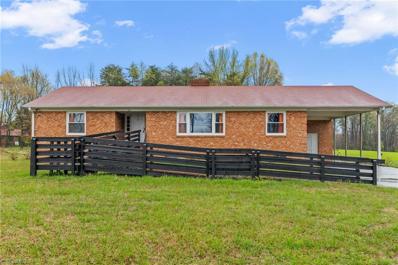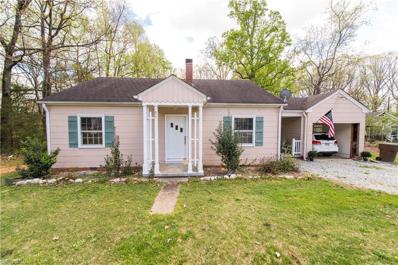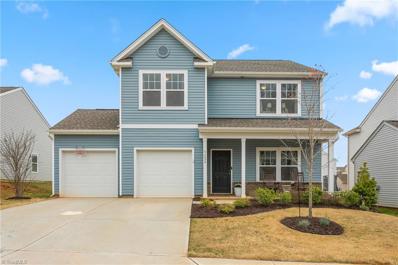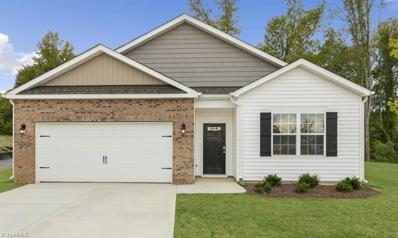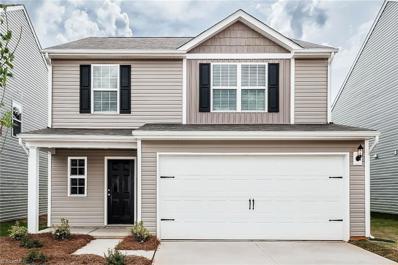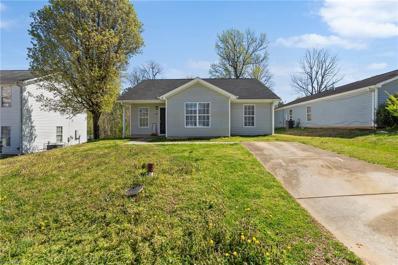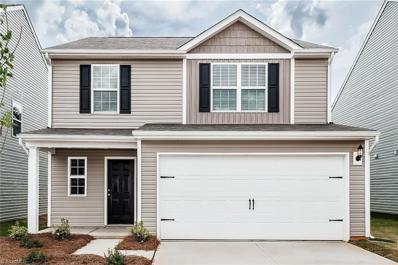Greensboro NC Homes for Sale
- Type:
- Single Family
- Sq.Ft.:
- 1,100
- Status:
- NEW LISTING
- Beds:
- 3
- Lot size:
- 1.15 Acres
- Year built:
- 1991
- Baths:
- 3.50
- MLS#:
- 1140206
- Subdivision:
- Mcknight Hills
ADDITIONAL INFORMATION
A great starter home or investment property, featuring a beautiful home that sits on over an acre of land. It has 3 bedrooms, 1 full bath, and a half bath that was added. One of the highlights of the home is the gorgeous sunroom.
- Type:
- Single Family
- Sq.Ft.:
- 1,688
- Status:
- NEW LISTING
- Beds:
- 3
- Lot size:
- 0.28 Acres
- Year built:
- 1965
- Baths:
- 2.00
- MLS#:
- 1140030
- Subdivision:
- Kings Forest
ADDITIONAL INFORMATION
Beautifully remodeled home with a BRIGHT and SPACIOUS and UNIQUE FEATURES and layout. Enter the front door and see all the natural light that floods in from the huge family room that features a massive picture window on the front side and sliding glass door on the back side that leads to a lovely new 10' x 12' Deck. ON the main level you have a nice den or dining room, a full bathroom, a beautifully designed kitchen with QUARTZ countertops and stainless steel appliances. Right off the kitchen you can enjoy time in the bright sunroom with is heated and cooled. Back on the upper level you have 3 bedrooms and a full bathroom that's accessible from the hallway and the primary bedroom. NO HOA, NO HOUSES DIRECTLY ACROSS FROM YOU, and NO WORRIES TO BRING WITH YOU. Just MOVE RIGHT IN TO YOUR BEAUTIFUL NEW HOME. Close to PARKS, Highway access, PUBLIC TRANSPORTATION, and SHOPPING. What a convenient location to call home!
- Type:
- Single Family
- Sq.Ft.:
- 2,820
- Status:
- NEW LISTING
- Beds:
- 4
- Lot size:
- 0.14 Acres
- Year built:
- 2024
- Baths:
- 2.50
- MLS#:
- 1139968
- Subdivision:
- Middleton
ADDITIONAL INFORMATION
The Wilmington features a downstairs office space, a formal dining room, a spacious family room which is open to a large kitchen, 4 bedrooms, a loft, and 2.5 baths. The kitchen features a spacious breakfast nook, granite countertops with tiled backsplash, cane shadow cabinetry, and stainless-steel appliances. The Owner's suite offers a vaulted ceiling and a large walk-in closet. You will not be disappointed with the size and everything this home has to offer. One-year Builder & 10-year structural warranty included. Your new home also includes our Smart Home technology package! A D.R. Horton Smart Home is equipped with technology that includes the following: a Z-Wave programmable thermostat, a Z-Wave door lock, a Z-Wave wireless switch, a touchscreen Smart Home control panel, and an automation platform from Alarm.com.
- Type:
- Single Family
- Sq.Ft.:
- 3,164
- Status:
- NEW LISTING
- Beds:
- 4
- Lot size:
- 0.21 Acres
- Year built:
- 2018
- Baths:
- 2.50
- MLS#:
- 1139409
- Subdivision:
- Reedy Fork Ranch - Oakgate
ADDITIONAL INFORMATION
Built in 2018 with a natural color paint scheme throughout. Great corner lot home that is fenced in. This two-story home offer granite countertops, attached two car garage with additional area for storage as well as other builder add-ons. Upstairs has a nice loft/bonus area. Laundry is on second level. Reedy Fork has a community pool, tennis courts, sidewalks and more. Don't let this one get away. Make your appointment today!
- Type:
- Single Family
- Sq.Ft.:
- 1,161
- Status:
- NEW LISTING
- Beds:
- 3
- Lot size:
- 0.29 Acres
- Year built:
- 1928
- Baths:
- 2.00
- MLS#:
- 1139566
- Subdivision:
- Morehead-Gilmer
ADDITIONAL INFORMATION
This beautiful 3 bedroom, 2 bath newly renovated ranch home is ready for move-in! New gourmet kitchen with granite countertops, tile backsplash, and large island, SS and black appliances, new LVP, carpet and tile flooring throughout. Recessed lighting in the main living areas. This home host a large porch, cathedral ceiling in the dining and kitchen and a custom built-in accent wall and shelving in the Living Room. For your conenience there a laundry room. Modern bathrooms with sleek ceramic tile with granite and marble vanities. For outdoor entertainment, there is a large deck overlooking the large backyard. 2024 HVAC, Electrical and Plumbing mechanics. New windows throughout. This home is conveniently located minutes from I-85/40, downtown Greensboro, NCA&T, UNC-G, Guilford College, PTI Airport, and shopping. Schedule your showing today, this home will not last. Home is Digitally Staged (DS) and Sold As-IS. Owner of the property is the licensed NC broker. See agent remarks.
- Type:
- Other
- Sq.Ft.:
- 835
- Status:
- NEW LISTING
- Beds:
- 2
- Lot size:
- 0.2 Acres
- Year built:
- 1928
- Baths:
- 1.00
- MLS#:
- 10023941
- Subdivision:
- Morehead City
ADDITIONAL INFORMATION
Your search is over, let's make an offer! Charming Ranch Style home w/ Abundant Character. Welcome to your new sanctuary! Tucked away in a serene neighborhood, this delightful Ranch Style Home exudes charm and warmth from the moment you arrive. As you step inside, you'll immediately captivated by the inviting ambiance, and impeccable maintenance. Boasting 2 generously sized bedrooms, a light filled living room, and a spacious kitchen, this home offers comfort and functionality. This home offers new roof, new interior paint, updated flooring, and new carpet an all bedrooms. One of the highlights of this property is the expansive yard --NO HOA, perfect for enjoying outdoor activities or gardening. Conveniently located just minutes away from major roads and shopping centers. Don's miss out, schedule your tour today!
- Type:
- Single Family
- Sq.Ft.:
- 2,484
- Status:
- NEW LISTING
- Beds:
- 4
- Lot size:
- 0.17 Acres
- Year built:
- 2020
- Baths:
- 2.50
- MLS#:
- 1139819
- Subdivision:
- Reedy Fork Ranch
ADDITIONAL INFORMATION
Just listed! A Gorgeous Home with a long foyer that leads to a huge family room for entertaining.Beautiful laminate floors.Formal dining room perfect for gatherings that leads to a nice Bulter area for drinks. Enter a Gourmet kitchen with all SS appliances and granite counter tops through out,42 in cabinets. Refrigerator to remain. Sit at the bar area and enjoy a quick breakfast or enjoy coffee in the breakfast nook that leads outside to nice Patio area for relaxing. Upstairs has a nice loft/bonus room perfect for an office or kids play area.Laundry room upstairs. Features 4 bedrooms, the primary bedroom is large enough for a sitting area. The bathroom has two dble granite sinks and big walk in closet. Nice double garage. Reedy Fork features its own elementary school, a community pool and tennis courts, sidewalks, paths to breathtaking nature trails, and so much more.Features a lifestyle you will not find elsewhere. Make this your home just in time to enjoy the pool and summer parties.
- Type:
- Single Family
- Sq.Ft.:
- 1,764
- Status:
- NEW LISTING
- Beds:
- 4
- Lot size:
- 0.14 Acres
- Year built:
- 2024
- Baths:
- 2.00
- MLS#:
- 1139796
- Subdivision:
- Middleton
ADDITIONAL INFORMATION
The Cali floorplan is one-level living at its finest. This ranch-style home offers 4 bedrooms, 2 baths, and an open floorplan. The kitchen is highlighted by a generous center island that opens to the dining area and family room. The kitchen offers light granite countertops, 36" cabinetry, subway tile backsplash, and stainless-steel appliances making this kitchen the place to entertain. Relax under your covered patio! Quality materials and workmanship throughout, with superior attention to detail, plus a one-year builder’s and 10-year structural warranty. A D.R. Horton Smart Home is equipped with technology that includes the following: a Z-Wave programmable thermostat, a Z-Wave door lock, a Z-Wave wireless switch, a touchscreen Smart Home control panel, an automation platform from Alarm.com; a video doorbell; and an Amazon Echo Pop
- Type:
- Single Family
- Sq.Ft.:
- 2,175
- Status:
- NEW LISTING
- Beds:
- 3
- Lot size:
- 0.16 Acres
- Year built:
- 2023
- Baths:
- 2.50
- MLS#:
- 1139680
- Subdivision:
- Middleton
ADDITIONAL INFORMATION
Middleton is D.R. Horton’s latest phase in the popular Reedy Fork Ranch community. This established community features a swimming pool, clubhouse, playground, and paved trails. Enjoy the spring-summer Farmers Market in the community every Tuesday or Swim all summer at the Pool! Walk, Run, or Ride all over the trails in Reedy Fork! So much to offer, fantastic opportunity! Come and join the charming Reedy Fork community today! The Penwell plan is sure to please with the openness you desire, featuring 3 bedrooms with a loft, and 2 and a half baths. The main level features a chef-inspired kitchen with an oversized island and walk-in pantry. The flex room is ideal for a formal dining room or home office. The kitchen opens up and overlooks into a spacious living room. The Primary Suite on the second level offers a luxurious Primary Bath with a private water closet and a large walk-in closet. Smart home package included!
- Type:
- Single Family
- Sq.Ft.:
- 1,184
- Status:
- Active
- Beds:
- 2
- Lot size:
- 0.33 Acres
- Year built:
- 1985
- Baths:
- 1.50
- MLS#:
- 1139193
- Subdivision:
- Yanceyville Square
ADDITIONAL INFORMATION
Cute as a button bright and cheerful move in ready. This gem has 2 bedrooms with custom closets hardwoods in kitchen and master bedroom. Good size closets for storage. Enjoy evenings on the rear deck overlooking natural beauty. A dedicated outside electric plug for a generator that operates dedicated outlets inside the home. ( Generator does not convey). Near Revolution Mill.
- Type:
- Single Family
- Sq.Ft.:
- 1,199
- Status:
- Active
- Beds:
- 3
- Lot size:
- 0.13 Acres
- Year built:
- 2024
- Baths:
- 2.00
- MLS#:
- 1139297
- Subdivision:
- Thornton
ADDITIONAL INFORMATION
Enjoy this brand-new, single-level home by a local builder! Featuring the Brighton 1199 A floor plan with 3 bedrooms, 2 bathrooms, and a convenient 1-car attached garage. The kitchen features granite countertops, soft-close cabinets, upgraded black GE appliances, and a built-in microwave. Durable luxury vinyl plank flooring in the main living area and carpeted bedrooms. A spacious 10 x 12 patio is perfect for entertaining. Modern upgrades include LED lighting package, motion sensor light, and a smart lock front door. Easy access to highways, restaurants, and shopping ensures convenience. Don't miss out on this opportunity! Estimated completion in June/July. Incentives include up to $2,500 in lender-approved closing costs AND a side-by-side refrigerator OR washer/dryer combo with an acceptable contract by 4/30/2024. Ask about additional lender incentives! The photos depict a previously built Brighton 1199-A for representation purposes only; colors and garage side may vary.
- Type:
- Single Family
- Sq.Ft.:
- 2,227
- Status:
- Active
- Beds:
- 4
- Lot size:
- 0.16 Acres
- Year built:
- 2024
- Baths:
- 2.50
- MLS#:
- 1139291
- Subdivision:
- Thornton
ADDITIONAL INFORMATION
Check out this stunning new home by a local builder! The Preston C model offers a generous 2,227 sq ft, 4 beds, and 2.5 baths. Enjoy a separate dining area and a versatile living room/office. The open concept great room connects with the fantastic kitchen, featuring granite countertops, an extended island, soft-close cabinets, and sleek black appliances. Modern upgrades include LED lighting, luxury vinyl plank flooring, smart lock front door, dual sinks in the primary bath, and a 10 x 12 patio for entertaining. Benefit from a great community and location, close to highways, shopping, and restaurants. Anticipated completion June/July. Current incentives: $2,500 in closing costs and choice of a side-by-side refrigerator or a washer/dryer with an acceptable contract by 4/30/2024. Possible lender incentives available too! With so many upgrades, don't miss out on making this your dream home! Colors may vary; pictures represent a recent build.
- Type:
- Single Family
- Sq.Ft.:
- 1,027
- Status:
- Active
- Beds:
- 3
- Lot size:
- 0.34 Acres
- Year built:
- 1952
- Baths:
- 1.00
- MLS#:
- 1138868
ADDITIONAL INFORMATION
Completely renovated hard to find one level ranch home! NEW: HVAC & duct work, vinyl siding, double pane windows, LVP flooring throughout, gutters, hardware, lighting/fixtures! New PEX supply lines and updated PVC drains. New electrical panel & underground service. Upscale kitchen w/new solid wood cabinetry, soft close doors & drawers, granite countertops, subway tile backsplash, stainless steel appliances! Bath with new solid wood cabinetry, soft close doors & drawers, granite countertops, new sink, lighting, mirrors & fixtures. Tile shower w/built in niche. Moen fixtures. High end finishes & attention to detail! Expanded parking space & dual driveways. Overheight crawlspace wired for workshop and/or storage area. Minutes to Bryan Park & Lake Townsend nature trails! Convenient to The Village at North Elm with several dining & shopping, grocery options! Seller is licensed NC real estate broker.
- Type:
- Single Family
- Sq.Ft.:
- 1,070
- Status:
- Active
- Beds:
- 3
- Lot size:
- 0.17 Acres
- Year built:
- 1999
- Baths:
- 2.00
- MLS#:
- 1138809
- Subdivision:
- Park Grove
ADDITIONAL INFORMATION
What a great starter home! This low maintenance home features three bedrooms and 2 full baths. Spacious den and eat-in kitchen. Vinyl plank flooring and kitchen countertops installed in 2022. Fence installed in 2023. Foundation work and improvements made in 2023. Great location near shopping, recreation, and major thoroughfares. Public transportation nearby.
- Type:
- Single Family
- Sq.Ft.:
- 1,878
- Status:
- Active
- Beds:
- 3
- Lot size:
- 0.13 Acres
- Year built:
- 2024
- Baths:
- 2.50
- MLS#:
- 1138923
- Subdivision:
- The Wilcox
ADDITIONAL INFORMATION
Pictures are similar to the one being built.
- Type:
- Single Family
- Sq.Ft.:
- 1,847
- Status:
- Active
- Beds:
- 3
- Lot size:
- 0.12 Acres
- Year built:
- 2024
- Baths:
- 2.50
- MLS#:
- 1138928
- Subdivision:
- The Wilcox
ADDITIONAL INFORMATION
Pictures are similar to the one being built.
- Type:
- Single Family
- Sq.Ft.:
- 1,542
- Status:
- Active
- Beds:
- 3
- Lot size:
- 0.37 Acres
- Year built:
- 1997
- Baths:
- 2.50
- MLS#:
- 1138246
- Subdivision:
- Briarwood
ADDITIONAL INFORMATION
PRICE IMPROVEMENT! Charming home in the Briarwood neighborhood, conveniently located near Highway 29 and the Greensboro Loop. The home has a number of updates, including a roof in 2021, a new back yard deck, two back yard storage units, water heater in 2018 and much more. New 2nd floor carpets being installed by the sellers next week! This home is move-in ready. Schedule your showings now.
- Type:
- Single Family
- Sq.Ft.:
- 2,175
- Status:
- Active
- Beds:
- 3
- Lot size:
- 0.14 Acres
- Year built:
- 2023
- Baths:
- 2.50
- MLS#:
- 1138456
- Subdivision:
- Middleton
ADDITIONAL INFORMATION
Middleton is D.R. Horton’s latest phase in the popular Reedy Fork Ranch community. This established community features a swimming pool, clubhouse, playground, and paved trails. Enjoy the spring-summer Farmers Market in the community every Tuesday or Swim all summer at the Pool! Walk, Run, or Ride all over the trails in Reedy Fork! So much to offer, fantastic opportunity! Come and join the charming Reedy Fork community today! The Penwell plan is sure to please with the openness you desire, featuring 3 bedrooms with a loft, and 2 and a half baths. The main level features a chef-inspired kitchen with an oversized island and walk-in pantry. The flex room is ideal for a formal dining room or home office. The kitchen opens up and overlooks into a spacious living room. The Primary Suite on the second level offers a luxurious Primary Bath with a private water closet and a large walk-in closet. Smart home package included!
$255,000
2011 Lynn Road Greensboro, NC 27405
- Type:
- Single Family
- Sq.Ft.:
- 1,767
- Status:
- Active
- Beds:
- 3
- Lot size:
- 0.56 Acres
- Year built:
- 1968
- Baths:
- 2.00
- MLS#:
- 1138317
- Subdivision:
- Penrose Estates
ADDITIONAL INFORMATION
Charming one-level living awaits in this cozy 3-bedroom, 2-bathroom home, perfectly positioned at the end of a quiet street for minimal traffic. Embrace the best of both worlds with a location that's conveniently close to amenities yet offers privacy of country living. Inside, updates including new flooring and granite countertops in the kitchen. The spacious, unfinished basement presents possibilities for future expansion or as an ideal workspace for the crafty handyman or handywoman. Parking with one attached carport and 2-bay detached carport, providing space for 3 vehicles under cover. This home is being sold as-is and is subject to a 10-day upset period with all sales contingent on final court approval. Offers must include addenda. Agents, please ensure to review the agent-only remarks for important details. A unique opportunity to make this house your dream home awaits!
- Type:
- Single Family
- Sq.Ft.:
- 1,072
- Status:
- Active
- Beds:
- 2
- Lot size:
- 1.47 Acres
- Year built:
- 1948
- Baths:
- 1.00
- MLS#:
- 1138346
ADDITIONAL INFORMATION
Welcome to this charming 2-bed 1-bath cottage home! This home sits on 1.47 ACRES and has a garage! Vinyl flooring throughout the kitchen+dining area with ORIGINAL HARDWOOD FLOORS throughout the rest of the home. This home includes a storage shed and a completely fenced in backyard for added privacy. New PVC pipes and water heater (6 months old). Home is conveniently located near dining and shopping. This home would be the perfect starter home. Don't miss out on this opportunity and schedule your showing today!
- Type:
- Single Family
- Sq.Ft.:
- 2,196
- Status:
- Active
- Beds:
- 3
- Lot size:
- 0.15 Acres
- Year built:
- 2020
- Baths:
- 2.50
- MLS#:
- 1138022
- Subdivision:
- The Villages Of Reedy Fork Ranch
ADDITIONAL INFORMATION
Looking for the Hudson floorplan at Reedy Fork without the wait? Now is your opportunity for a like-new home featuring 3 bedrooms, 2.5 bedrooms, and laminate flooring throughout. Working remotely is easy in the dedicated first-floor study with French doors. Cook in a spacious kitchen with upgraded builder cabinets and granite countertops. Relax in the second floor loft for additional living space, which is exactly what you are looking for. All appliances can remain with an acceptable offer. New to the area? The Reedy Fork community provides residents with swimming pools, playgrounds, a farmers market, walking trails and more! Schedule your tour today.
- Type:
- Single Family
- Sq.Ft.:
- 1,764
- Status:
- Active
- Beds:
- 4
- Lot size:
- 0.14 Acres
- Year built:
- 2023
- Baths:
- 2.00
- MLS#:
- 1137584
- Subdivision:
- Middleton
ADDITIONAL INFORMATION
The Cali floorplan is one-level living at its finest. This ranch-style home offers 4 bedrooms, 2 baths, and an open floorplan. The kitchen is highlighted by a generous center island that opens to the dining area and family room. The kitchen offers Mediterra light granite countertops, 36" cabinetry, subway tile backsplash, and stainless-steel appliances making this kitchen the place to entertain. Relax under your covered patio! Quality materials and workmanship throughout, with superior attention to detail, plus a one-year builder’s and 10-year structural warranty. A D.R. Horton Smart Home is equipped with technology that includes the following: a Z-Wave programmable thermostat, a Z-Wave door lock, a Z-Wave wireless switch, a touchscreen Smart Home control panel, an automation platform from Alarm.com, a video doorbell, and Amazon Echo Pop. IMAGES ARE REPRESENTATIVE AND MAY VARY FROM PLAN AS BUILT.
$322,900
2027 Ram Road Greensboro, NC 27405
- Type:
- Single Family
- Sq.Ft.:
- 1,800
- Status:
- Active
- Beds:
- 4
- Lot size:
- 0.15 Acres
- Year built:
- 2024
- Baths:
- 2.50
- MLS#:
- 1137538
- Subdivision:
- Mcknight Mill Estates
ADDITIONAL INFORMATION
This 4-bed home, situated on a large lot backing up to open space, has a spacious and airy feel that has been designed with your needs in mind. The large kitchen is open to the dining area and living room and has stainless steel appliances, gorgeous granite countertops, 36” upper cabinets with brushed nickel hardware and a large island. The master is tucked away on the second floor of the home with plenty of natural light and a fabulous master bath. In the master bath you will find a large vanity, great storage and an impressive walk-in closet.
- Type:
- Single Family
- Sq.Ft.:
- 1,217
- Status:
- Active
- Beds:
- 4
- Lot size:
- 0.24 Acres
- Year built:
- 2003
- Baths:
- 2.00
- MLS#:
- 1135788
- Subdivision:
- Barkers Ridge
ADDITIONAL INFORMATION
No HOA!!! This adorable 4 bedroom 2 bath is nestled close to freeway access and local shopping! Dual pane windows throughout for energy efficiency and laminate flooring perfect for your furry friends. New paint throughout and updated appliances installed. The Newer roof was installed in 2020 and the lot sits on approximately .25 acres perfect for the kids to roam or for entertainment. Seller is giving a $3500 credit towards buyer's closing costs! COME SEE...COME HOME!
$317,900
2032 Ram Road Greensboro, NC 27405
- Type:
- Single Family
- Sq.Ft.:
- 1,800
- Status:
- Active
- Beds:
- 4
- Lot size:
- 0.16 Acres
- Year built:
- 2024
- Baths:
- 2.50
- MLS#:
- 1136959
- Subdivision:
- Mcknight Mill Estates
ADDITIONAL INFORMATION
This beautiful home situated nicely on a corner lot boasts charming curb appeal that you will fall in love with from the moment you drive up! The cozy front porch is the perfect space for a couple of chairs, some plants or fun decorations during the holiday season. This 4-bedroom home provides space for you to utilize in a way that fits your family’s needs, while an open floor plan is perfect for entertaining. Designed with the CompleteHome package, upgrades to add style and energy efficiency can be found throughout the home.
Andrea Conner, License #298336, Xome Inc., License #C24582, AndreaD.Conner@xome.com, 844-400-9663, 750 State Highway 121 Bypass, Suite 100, Lewisville, TX 75067

Information is deemed reliable but is not guaranteed. The data relating to real estate for sale on this web site comes in part from the Internet Data Exchange (IDX) Program of the Triad MLS, Inc. of High Point, NC. Real estate listings held by brokerage firms other than Xome Inc. are marked with the Internet Data Exchange logo or the Internet Data Exchange (IDX) thumbnail logo (the TRIAD MLS logo) and detailed information about them includes the name of the listing brokers. Sale data is for informational purposes only and is not an indication of a market analysis or appraisal. Copyright © 2024 TRIADMLS. All rights reserved.

Information Not Guaranteed. Listings marked with an icon are provided courtesy of the Triangle MLS, Inc. of North Carolina, Internet Data Exchange Database. The information being provided is for consumers’ personal, non-commercial use and may not be used for any purpose other than to identify prospective properties consumers may be interested in purchasing or selling. Closed (sold) listings may have been listed and/or sold by a real estate firm other than the firm(s) featured on this website. Closed data is not available until the sale of the property is recorded in the MLS. Home sale data is not an appraisal, CMA, competitive or comparative market analysis, or home valuation of any property. Copyright 2024 Triangle MLS, Inc. of North Carolina. All rights reserved.
Greensboro Real Estate
The median home value in Greensboro, NC is $135,600. This is lower than the county median home value of $150,400. The national median home value is $219,700. The average price of homes sold in Greensboro, NC is $135,600. Approximately 44.67% of Greensboro homes are owned, compared to 44.02% rented, while 11.31% are vacant. Greensboro real estate listings include condos, townhomes, and single family homes for sale. Commercial properties are also available. If you see a property you’re interested in, contact a Greensboro real estate agent to arrange a tour today!
Greensboro, North Carolina 27405 has a population of 284,816. Greensboro 27405 is less family-centric than the surrounding county with 27.18% of the households containing married families with children. The county average for households married with children is 28.48%.
The median household income in Greensboro, North Carolina 27405 is $44,978. The median household income for the surrounding county is $49,253 compared to the national median of $57,652. The median age of people living in Greensboro 27405 is 35 years.
Greensboro Weather
The average high temperature in July is 88.3 degrees, with an average low temperature in January of 29.4 degrees. The average rainfall is approximately 45.3 inches per year, with 6.4 inches of snow per year.
