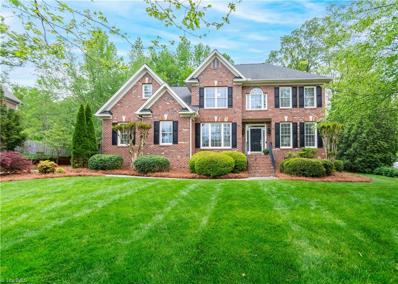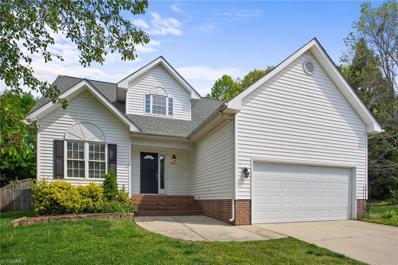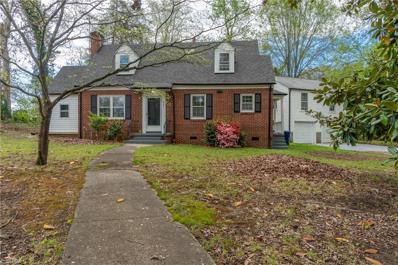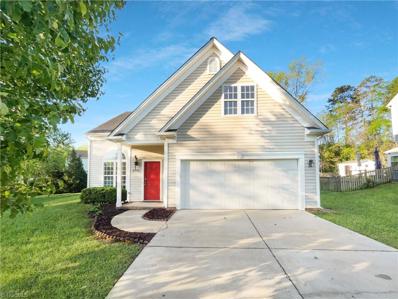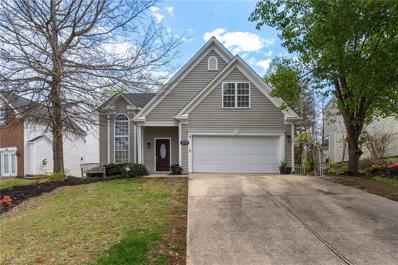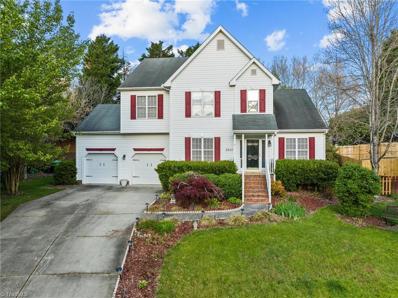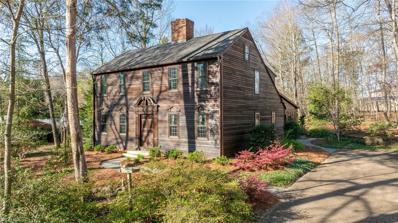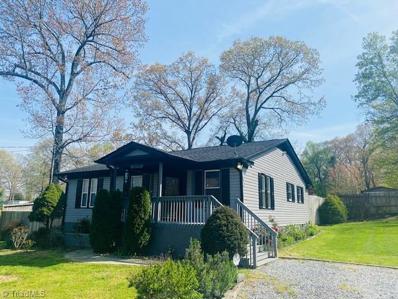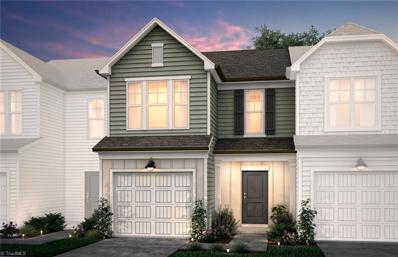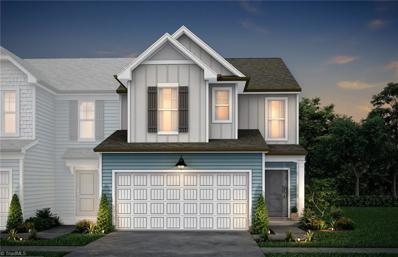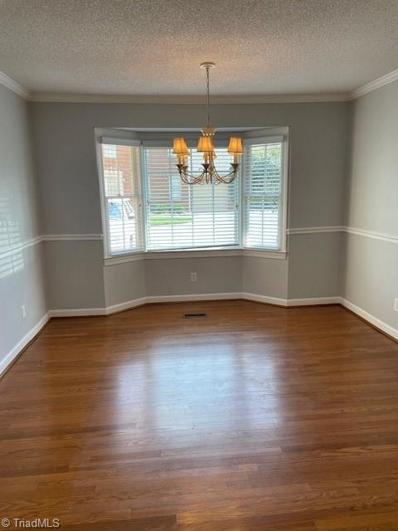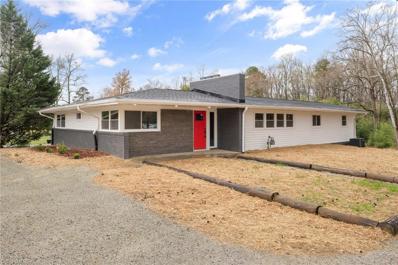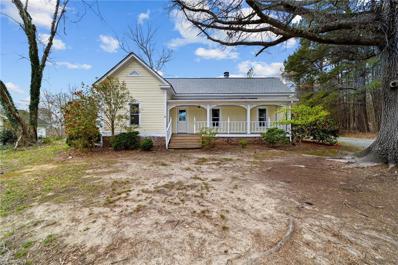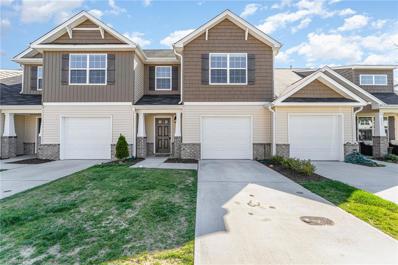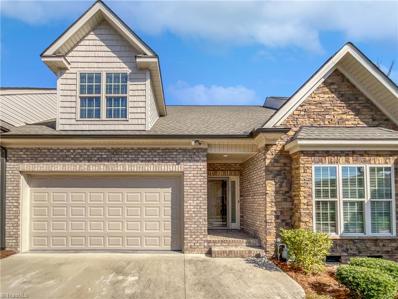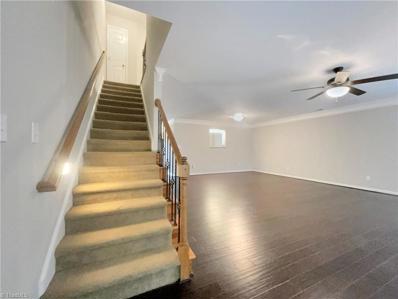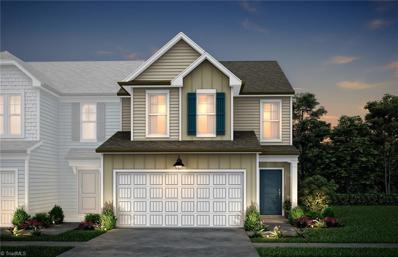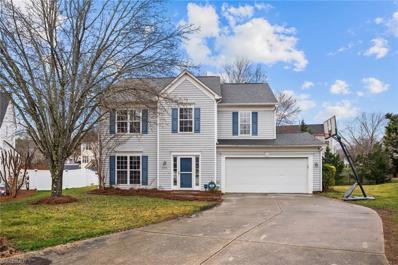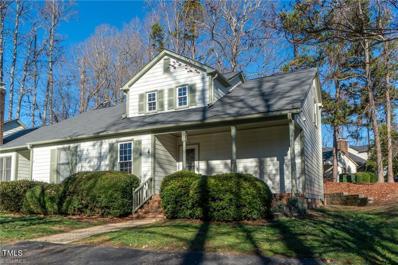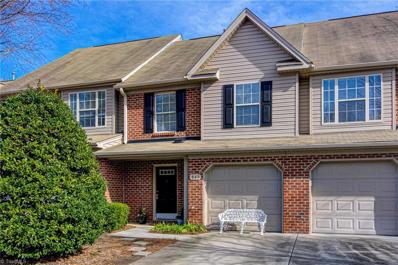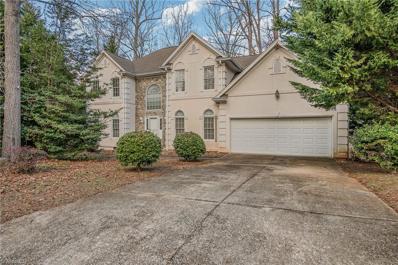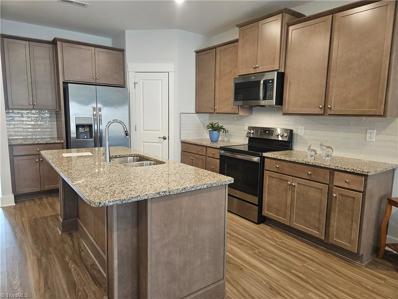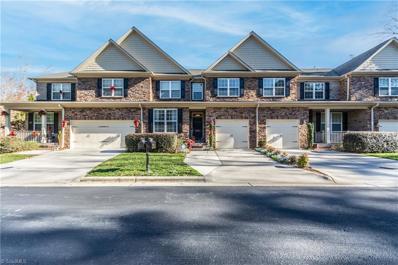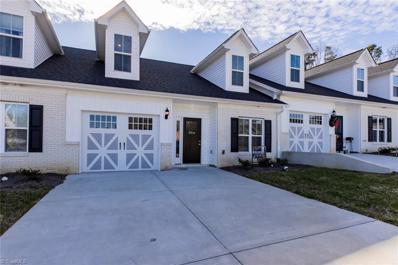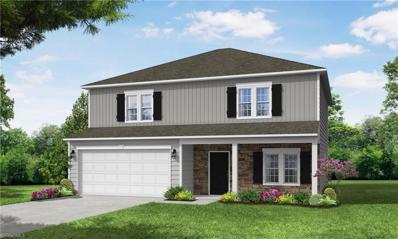Jamestown NC Homes for Sale
$569,000
111 Pearce Drive Jamestown, NC 27282
- Type:
- Single Family
- Sq.Ft.:
- 2,829
- Status:
- NEW LISTING
- Beds:
- 4
- Lot size:
- 0.53 Acres
- Year built:
- 1999
- Baths:
- 3.00
- MLS#:
- 1139723
- Subdivision:
- Whittington Hall
ADDITIONAL INFORMATION
Move-in Ready in Sought After Whittington Hall: Welcome to Your 4BR 3BA All Brick Home with Dedicated Office, Main Level Guest Bedroom, Bonus Room, and Outdoor Retreat. Step inside to timeless elegance: an entryway with refinished hardwoods, wainscoting, and arched doorways lead to formal dining. French doors open to an ideal home office. The open concept living area connects to the kitchen featuring granite counters, pantry, and a bay window breakfast nook that fills the space with natural light. Upstairs, the spacious primary suite boasts elegant tray ceilings. Open the glass doors to a serene ensuite with dual sinks, garden tub, separate shower, and a walk-in closet. Lush landscaping, complete with a sprinkler system, encircles the home, and a spacious TREX deck provides the perfect space for relaxation and entertaining. Upstairs bonus room, perfect for a playroom or home gym! Enjoy community amenities - swimming, tennis, and playground. Book today, viewings start Tuesday, April 23.
- Type:
- Single Family
- Sq.Ft.:
- 1,829
- Status:
- NEW LISTING
- Beds:
- 3
- Lot size:
- 0.26 Acres
- Year built:
- 1997
- Baths:
- 2.50
- MLS#:
- 1139407
- Subdivision:
- Wellington
ADDITIONAL INFORMATION
Location, Location, Location. Welcome to your new home in the Wellington Community of Jamestown! This home features an open concept, vaulted ceilings, skylight windows, and a gas fireplace in the living room. Enjoy a breakfast nook and formal dining room off the kitchen. The primary bedroom on the main floor includes a large walk-in closet and ensuite with double sinks, a garden tub, and a stand-up shower. Upstairs, find two guest bedrooms with attic access for storage and a catwalk for a nice view of the living room below. Hardwood floors cover the main living area, with new carpet in all the bedrooms. Outside, you have a two car garage out front and a fenced in backyard with a deck for entertaining. Conveniently located just minutes from I73 and I85. Schedule your showing today!
- Type:
- Single Family
- Sq.Ft.:
- 1,490
- Status:
- NEW LISTING
- Beds:
- 3
- Lot size:
- 0.38 Acres
- Year built:
- 1947
- Baths:
- 2.00
- MLS#:
- 1139587
- Subdivision:
- Forestdale
ADDITIONAL INFORMATION
Nestled in a charming neighborhood, this beautiful brick home in Jamestown is one you will not want to miss. The home offers a spacious eat in kitchen with Quartz countertops and brand new appliances. The large living room area straight across is perfect for entertaining. You will also find a mud room/laundry room on the side leading straight into the living area. There is a bedroom on the main floor with a full bath that has a large walk in shower! Upstairs you’ll find a spacious primary and bath, as well as another large bedroom! The detached two car garage has plenty of space for cars, storage and more! If that’s not enough, wait until you see the mother in law suite above the garage! It offers a den/living area, two bedrooms, a kitchenette and a bathroom. The space has been cleaned and painted, but will need your personal touch to complete it! The beautiful large front yard is perfect for anyone looking for a cozy, warm home in one of the most sought out areas in town!
- Type:
- Single Family
- Sq.Ft.:
- 2,144
- Status:
- NEW LISTING
- Beds:
- 3
- Lot size:
- 0.24 Acres
- Year built:
- 1998
- Baths:
- 2.00
- MLS#:
- 1139548
- Subdivision:
- Parkside At Nottingham
ADDITIONAL INFORMATION
Welcome to this charming home with a cozy fireplace, natural color palette, and a nice backsplash in the kitchen. The master bedroom boasts a walk-in closet. The primary bathroom features a separate tub and shower, double sinks, and good under sink storage. The fenced backyard includes a sitting area for relaxation. Enjoy fresh interior paint and partial flooring replacement in some areas, making this home move-in ready. Don't miss out on this fantastic opportunity to make this your new home!
- Type:
- Single Family
- Sq.Ft.:
- 1,893
- Status:
- Active
- Beds:
- 3
- Lot size:
- 0.21 Acres
- Year built:
- 1999
- Baths:
- 2.50
- MLS#:
- 1139103
- Subdivision:
- Nottingham
ADDITIONAL INFORMATION
Welcome to this meticulously well-kept, single-owner home in Jamestown! With a new roof in 2020, and HVAC updated in 2021, this home is move in ready for the next lucky homeowner. Soak in the peace and quiet of the family friendly Nottingham subdivision and Jamestown location. Enjoy easy access to the Premier Medical Plaza for healthcare needs, ensuring peace of mind for you and your loved ones. For those who appreciate the great outdoors and staying active, the proximity to Gibson Park offers a fantastic opportunity to bask in natural beauty and engage in recreational activities right in your neighborhood. Entertainment options are abundant with Palladium Cinemas and shopping centers within close reach. Wait until you see how meticulously well kept and cared for this home has been. The HEATED TILE FLOORS in the primary bathroom will amaze you. The outdoor space of this property invites serene moments and leisurely afternoons, allowing you to create your own oasis of relaxation.
- Type:
- Single Family
- Sq.Ft.:
- 2,125
- Status:
- Active
- Beds:
- 4
- Lot size:
- 0.31 Acres
- Year built:
- 1997
- Baths:
- 2.50
- MLS#:
- 1138513
- Subdivision:
- Meadows
ADDITIONAL INFORMATION
Step into this exquisite 4-bedroom, 2.5-bathroom abode, nestled on a private lot with a fully fenced backyard for added tranquility and security. Cozy up by the gas log fireplace and unwind while soaking in the view of the scenic backyard. Upstairs, discover beautifully updated full bathrooms with floor-to-ceiling ceramic tile. The Primary Bathroom offers both a tub and a shower, flowing effortlessly into the spacious walk-in closet. Outside, your oasis awaits with an array of outdoor spaces to enjoy. From the convenient back deck, perfect for cookouts, to the patio ideal for cozy evenings around the fire pit, every corner invites relaxation and enjoyment. Nestled in Jamestown, with easy access to both High Point and Greensboro, this home offers convenience without compromising on serenity. Explore nearby attractions like the Palladium Shopping Center and various grocery stores, ensuring all your needs are within reach.
$589,900
509 Tangle Drive Jamestown, NC 27282
- Type:
- Single Family
- Sq.Ft.:
- 2,607
- Status:
- Active
- Beds:
- 4
- Lot size:
- 0.84 Acres
- Year built:
- 1971
- Baths:
- 2.50
- MLS#:
- 1138102
- Subdivision:
- Cedarwood
ADDITIONAL INFORMATION
Enter The ERA Of A True Replica Of A Connecticut River Valley Saltbox Style Home! You'll Encounter The Identical Features Experienced In Early American History Combined With The Modern Amenities You're Accustomed To. Materials Used To Construct This Hidden Gem Have Been Shipped From Around The Country To Create This Masterpiece. The Sealed Exterior Clad Redwood Sitting Was Shipped From California, Details Even Reflected In The Door Hardware. Heartwood Pine Flooring Throughout While The Bath Tile Is Fashioned To Look As Brick. 3 Fireplaces Contribute To The Ambience. The Kitchen Features Granite Counters, Stainless Steel Appliances And A Custom Panel Refrigerator. The Sunroom (2005) Carefully Compliments The Homes Uniqueness. The Unfinished Basement Is Ideal For Storage. Matching The Theme Is The 18x16 2 Story Cabin Hardwired For Internet Perfect For A Tranquil Home Office! The Flagstone Walkway And Numerous Trees/Plants Are The Perfect Surroundings. Come See This Jamestown Charmer!!
$349,900
6609 Brass Road Jamestown, NC 27282
- Type:
- Single Family
- Sq.Ft.:
- 2,600
- Status:
- Active
- Beds:
- 3
- Lot size:
- 0.6 Acres
- Year built:
- 1983
- Baths:
- 3.00
- MLS#:
- 1138028
- Subdivision:
- Hayworth Springs
ADDITIONAL INFORMATION
STUNNING !!! This house have all the space you need. Recently renovated , the house boast a total of 3 bedrooms and 3 full bathrooms, providing plenty of space. The finished basement is well appointed and versatile offering options for a home office, gym or guest room. Stainless steel appliances, new kitchen cabinets, granite countertops, tile and wood flooring. Enjoy the Patio for this summer with the outdoor kitchen. This home is ready for its new Owner
- Type:
- Single Family
- Sq.Ft.:
- 1,558
- Status:
- Active
- Beds:
- 3
- Lot size:
- 0.04 Acres
- Year built:
- 2024
- Baths:
- 2.50
- MLS#:
- 1137920
- Subdivision:
- Mackay Pointe
ADDITIONAL INFORMATION
This lovely 2 story, 1 car garage townhome gives the perfect mix of community and privacy. It includes a completely wide open, modern floorplan with an upgraded kitchen, beautiful granite countertops and an island. Stainless steel appliances with gas cooking are also included. Upgraded finishes are featured throughout the home and all 3 bedrooms are upstairs. Perfect sized owner's suite with a huge walk-in-closet. A beautiful patio with no yard work equates to luxurious, low maintenance living at its best!
- Type:
- Single Family
- Sq.Ft.:
- 1,805
- Status:
- Active
- Beds:
- 3
- Lot size:
- 0.05 Acres
- Year built:
- 2024
- Baths:
- 2.50
- MLS#:
- 1137917
- Subdivision:
- Mackay Pointe
ADDITIONAL INFORMATION
This beautiful 2-story, 2-car garage townhome features an open, modern floorplan that includes an upgraded bright kitchen with gorgeous granite countertops, upgraded cabinets and a spacious island. It includes multiple windows that bring in natural lighting and enough space to entertain. All 3 bedrooms are upstairs with upgraded bathrooms and finishes. The Owner's Suite is like a retreat and includes a walk-in closet! This home is waiting for you!
- Type:
- Single Family
- Sq.Ft.:
- 1,698
- Status:
- Active
- Beds:
- 3
- Year built:
- 1986
- Baths:
- 3.00
- MLS#:
- 1137690
- Subdivision:
- Quarterpath Trace
ADDITIONAL INFORMATION
Extraordinary opportunity to purchase in wonderful Quarterpath Trace. This quiet community is a perfect location to escape the hustle and bustle of the Triad, yet be close to all your daily needs. Jamestown Park and nature trails just a short distance. Great restaurants in Jamestown village. The Palladium shopping complex with movie theaters and great entertainment spots are just minutes away. If you choose to stay around the house, enjoy a book or beverage on the deck which backs up to natural woodlands. You may see a family of deer pass by.
- Type:
- Single Family
- Sq.Ft.:
- 3,651
- Status:
- Active
- Beds:
- 4
- Lot size:
- 2.08 Acres
- Year built:
- 1953
- Baths:
- 2.00
- MLS#:
- 1137302
ADDITIONAL INFORMATION
Welcome to an exquisite contemporary masterpiece, newly renovated to perfection, where modern luxury harmonizes w natural beauty on over 2 ac. of partially wooded land.Discover a spacious & airy interior defined by a wide-open floor plan, enhanced by sleek modern finishes & an abundance of natural light. The heart of the home is the expansive living area, featuring a show-stopping fireplace.The sleek, modern kitchen w SS appliances, granite countertops, and beautiful hood offer ample space for all of your daily needs.Adjoining the kitchen is a vast dining area for any type of gathering.A new deck off of the kitchen area opens up more possibilities.The primary bedroom offers plenty of natural light & closet storage.The ensuite has modern fixtures & trendy tile.Head to the basement’s large bonus area & discover the ultimate entertainer’s haven w endless possibilities! A statement fireplace welcomes you while the modern-style garage-type door offers more possibilities for in/outdoor use.
$240,000
506 Oakdale Road Jamestown, NC 27282
- Type:
- Single Family
- Sq.Ft.:
- 1,535
- Status:
- Active
- Beds:
- 3
- Lot size:
- 0.37 Acres
- Year built:
- 1907
- Baths:
- 2.00
- MLS#:
- 1136471
- Subdivision:
- Oakdale Cotton Mill
ADDITIONAL INFORMATION
Welcome to the enchanting Cotton Mills 1907 home, steeped in history & brimming with potential. This is an architectural gem, crafted initially to host the 'smokehouse' outhouse, constructed from Virgin Pine. As you enter, you're greeted with many original features, including deep baseboards & mantle. The traditional long front porch invites you to pause & soak in the nostalgia of bygone days, while within, a 3 bed/2 bath layout awaits. Venture further, & you'll discover a hidden treasure: a unique studio space with a wrought iron staircase leading to a loft illuminated by a skylight, offering endless possibilities for creativity & inspiration. Recent upgrades incl. Pella & Anderson Doors & some updated windows. New roof & Solar Panels 2022. The carport also offers convenience with side-door access. Sold AS-IS, it awaits the loving touch of its next custodian to breathe new life into it and live in the heart of the community. Motivated seller - bring your offer!
- Type:
- Single Family
- Sq.Ft.:
- 1,626
- Status:
- Active
- Beds:
- 3
- Lot size:
- 0.04 Acres
- Year built:
- 2019
- Baths:
- 2.50
- MLS#:
- 1136825
- Subdivision:
- Magnolia On Main
ADDITIONAL INFORMATION
Welcome to this beautiful 3bed/2.5bath townhome near the heart of Jamestown and is MOVE IN READY! The main floor boasts a lovely open floor plan and great natural light perfect for entertaining. Kitchen has lots of cabinet storage, granite countertops, and stainless-steel appliances! A huge primary bedroom with spacious walk-in closet and double vanity. On top of all this you'll find yourself in a premium location, less than 15 Minutes from both High Point & Greensboro and walking distance to High Point City Lake Park! Make Jamestown your home today!
- Type:
- Single Family
- Sq.Ft.:
- 2,960
- Status:
- Active
- Beds:
- 3
- Lot size:
- 0.06 Acres
- Year built:
- 2016
- Baths:
- 2.50
- MLS#:
- 1136182
- Subdivision:
- Jordan Creek
ADDITIONAL INFORMATION
Welcome home to this charming property that boasts a cozy fireplace, creating a warm and inviting atmosphere. The natural color palette throughout the home provides a serene and calming environment. The kitchen features a nice backsplash, adding a touch of elegance to the space. With other rooms for flexible living space, you have the freedom to customize the layout to suit your needs. The primary bathroom is a true retreat with a separate tub and shower, double sinks, and good under sink storage. Outside, enjoy a peaceful sitting area in the backyard, perfect for relaxing or entertaining guests. Don't miss out on this amazing opportunity to make this house your home!
- Type:
- Single Family
- Sq.Ft.:
- 1,708
- Status:
- Active
- Beds:
- 3
- Lot size:
- 0.05 Acres
- Year built:
- 1994
- Baths:
- 2.50
- MLS#:
- 1135612
- Subdivision:
- Quarterpath Trace
ADDITIONAL INFORMATION
Welcome to this charming property with a cozy fireplace, accentuating the natural color palette throughout the living space. The home offers flexible living with additional rooms for your customization needs. The primary bathroom boasts double sinks and good under sink storage. Imagine relaxing by the warm fireplace after a long day or utilizing the versatile rooms for your unique lifestyle. Don't miss out on this opportunity to make this property yours!
- Type:
- Single Family
- Sq.Ft.:
- 1,805
- Status:
- Active
- Beds:
- 3
- Lot size:
- 0.05 Acres
- Year built:
- 2024
- Baths:
- 2.50
- MLS#:
- 1134906
- Subdivision:
- Mackay Pointe
ADDITIONAL INFORMATION
This eye catching 2-story, 2-car garage townhome features an open, modern floorplan that includes an upgraded bright kitchen with granite countertops, upgraded cabinets, and a spacious island. Tons of windows that bring in natural lighting. All 3 bedrooms are upstairs with upgrade bathrooms and finishes. Owner's Suite is very spacious and includes a walk-in closet! The expanded patio provides the perfect amount of privacy as it backs up to the beautiful woods. This home has everything you need!
- Type:
- Single Family
- Sq.Ft.:
- 1,667
- Status:
- Active
- Beds:
- 3
- Lot size:
- 0.26 Acres
- Year built:
- 1998
- Baths:
- 2.50
- MLS#:
- 1133912
- Subdivision:
- Parkside At Nottingham
ADDITIONAL INFORMATION
Come see this Move In Ready Home updated with New Flooring, Freshly Painted Walls and Updated Fixtures. Convenient to shopping & restaurants, this home features a two story Great Room with updated ceiling fans and updated light fixtures throughout the home. The roof is less than 4 years old, Gas Water Heater less than 2 years old and HVAC was replaced one year ago. This home boast with new laminate flooring on the Main level and all new carpet on the 2nd floor. The spacious Master Bedroom host Vaulted Ceilings and Garden tub in the Bath. Located at the end of a cul-de-sac, this home is ready for its new Owners.
- Type:
- Townhouse
- Sq.Ft.:
- 1,268
- Status:
- Active
- Beds:
- 2
- Lot size:
- 0.03 Acres
- Year built:
- 1982
- Baths:
- 2.00
- MLS#:
- 10011448
- Subdivision:
- Stonehenge
ADDITIONAL INFORMATION
Welcome to your new home in Jamestown, NC! This meticulously updated 2-story townhome offers a perfect blend of modern comfort and timeless charm. This home features 2 bedrooms and 2 bathrooms, provides a spacious and inviting living space for you to call your own. All new kitchen appliances plus granite countertops in the kitchen and bathrooms add a touch of sophistication. The built in shelves create a unique focal point to showcase your favorite books or displayed treasures in this inviting space. Adding to the allure of this condo is the loft, a versatile area that can be adapted to suit your lifestyle. Both bedrooms are generously sized and the two updated bathrooms feature contemporary fixtures and a clean design. The open concept living area has natural flow between the living room and dining area, creating a space that is perfect for daily living and entertaining. Embrace the ease of community living in a serene setting. Your dream home awaits - schedule a showing today! HOA dues $190 per month
- Type:
- Single Family
- Sq.Ft.:
- 1,297
- Status:
- Active
- Beds:
- 2
- Lot size:
- 0.04 Acres
- Year built:
- 2007
- Baths:
- 2.50
- MLS#:
- 1132137
- Subdivision:
- Bordeaux
ADDITIONAL INFORMATION
Charming two-story townhome situated in beautiful Bordeaux Community. This freshly painted home boasts new flooring throughout with Luxury Vinyl Plank on the main and new carpet on the second floor. Well maintained home with two master suites with vaulted ceilings and walk-in closets. Large eat-in kitchen with island and plenty of cabinet and counter space. Built-in microwave and matching appliances remain. Grill or enjoy your morning coffee on the back patio, Attached single car garage, upper level laundry, Built-in surround sound, updated light fixtures, covered front porch and neighborhood pool all combine to make this a must see.
$480,000
3004 Honor Court Jamestown, NC 27282
- Type:
- Single Family
- Sq.Ft.:
- 3,179
- Status:
- Active
- Beds:
- 3
- Lot size:
- 0.31 Acres
- Year built:
- 1995
- Baths:
- 3.50
- MLS#:
- 1131526
- Subdivision:
- Akela Cove
ADDITIONAL INFORMATION
Back active due to no fault of the sellers. 3-bed home with a bonus room over the garage. Beautifully maintained property, Large deck, cul-de-sac wooded lot, primary bedroom could be on the first or second story, spacious rooms, walk-in storage, stucco is hard coat.
- Type:
- Single Family
- Sq.Ft.:
- 1,634
- Status:
- Active
- Beds:
- 2
- Lot size:
- 0.05 Acres
- Year built:
- 2022
- Baths:
- 2.00
- MLS#:
- 1131576
- Subdivision:
- Sagemount
ADDITIONAL INFORMATION
Seller will pay $2000 closing costs and 1-year home warranty up to $500!!! Why wait on new construction, when this home is like new, available now, and has more upgrades! Farmhouse welcoming feel! Covered front porch! Spacious entry leaves room for you to add a drop zone! No carpet, LVP throughout for easy cleaning! Natural light fills this open floor plan! Cook's kitchen with sealed granite countertops, added tile backsplash, soft close cabinets, large pantry, and new refrigerator included! Living room with sliding door leading to the back patio overlooking secluded common area! Primary suite offers a ensuite bathroom with walk-in shower and huge walk-in closet! 2nd bedroom boasts large closet! Front hall bathroom with tub/shower combo! Linen closet! Office with added French doors! Large laundry room with added cabinets! Upgraded blinds throughout! Sellers added flooring for some storage space in the attic! Convenient location to the highways! Neighborhood offers sidewalks throughout!
- Type:
- Single Family
- Sq.Ft.:
- 2,429
- Status:
- Active
- Beds:
- 3
- Lot size:
- 0.06 Acres
- Year built:
- 2017
- Baths:
- 3.00
- MLS#:
- 1128976
- Subdivision:
- Bentley Park
ADDITIONAL INFORMATION
Luxury Townhome with Dual Primary Bedrooms and Basement! Nestled on a quiet dead-end street in historic Jamestown, enjoy convenient access to Greensboro and High Point. Step into an open floor plan where a stunning kitchen seamlessly connects to a dining room and extends into a dramatic two-story living room filled with natural light—a perfect blend of modern luxury and comfort for daily living and entertaining. Dual primary bedrooms—one up and one down—each generously sized, feature private ensuite baths and spacious closets. An add'l main-level bedroom offers an adjacent bath for guests. The loft provides versatile space for den, home office, or gym. The full basement, currently serving as an art studio and home office, is also ideal for a hobby space or add’l bedroom, with the option to add HVAC. Enjoy the cozy deck with serene views or the lower-level patio with a fenced area and pet-friendly dry space. Explore nearby sidewalks leading to parks, boutique shopping, and restaurants!
- Type:
- Single Family
- Sq.Ft.:
- 1,743
- Status:
- Active
- Beds:
- 3
- Lot size:
- 0.04 Acres
- Year built:
- 2022
- Baths:
- 2.50
- MLS#:
- 1129667
- Subdivision:
- Sagemount
ADDITIONAL INFORMATION
Buy now and be in before Spring! This staged townhome is sure to surprise you with the spacious interior and ample storage. It is currently the model home for out development. Stop with the competing offers, no due diligence money required, simple contract and easy closing with our preferred lender and attorney. Model home open Wed-Friday 12-5, Saturday 12-4 and Sunday 1-4.
- Type:
- Single Family
- Sq.Ft.:
- 2,454
- Status:
- Active
- Beds:
- 4
- Lot size:
- 0.18 Acres
- Year built:
- 2023
- Baths:
- 3.00
- MLS#:
- 1106418
- Subdivision:
- Sagemount
ADDITIONAL INFORMATION
MOVE IN READY! 10,000 Closing Costs paid with an acceptable offer and when using the Builder's preferred partners. The new Olive floorplan features an open floor plan, granite kitchen countertops and island, built in drop zone at the entry from the garage door, a study with french doors and a closet, plus a main level bedroom and 3rd full bath. In addition to the three bedrooms and two full baths upstairs, there is a loft area and large laundry room that connects to both the hallway and the primary closet. Contact on site agent for offer details. Model Home Hours Wed&Thur 11am-5pm, Fri&Sat 11am-6pm, and Sun 1-5pm
Andrea Conner, License #298336, Xome Inc., License #C24582, AndreaD.Conner@xome.com, 844-400-9663, 750 State Highway 121 Bypass, Suite 100, Lewisville, TX 75067

Information is deemed reliable but is not guaranteed. The data relating to real estate for sale on this web site comes in part from the Internet Data Exchange (IDX) Program of the Triad MLS, Inc. of High Point, NC. Real estate listings held by brokerage firms other than Xome Inc. are marked with the Internet Data Exchange logo or the Internet Data Exchange (IDX) thumbnail logo (the TRIAD MLS logo) and detailed information about them includes the name of the listing brokers. Sale data is for informational purposes only and is not an indication of a market analysis or appraisal. Copyright © 2024 TRIADMLS. All rights reserved.

Information Not Guaranteed. Listings marked with an icon are provided courtesy of the Triangle MLS, Inc. of North Carolina, Internet Data Exchange Database. The information being provided is for consumers’ personal, non-commercial use and may not be used for any purpose other than to identify prospective properties consumers may be interested in purchasing or selling. Closed (sold) listings may have been listed and/or sold by a real estate firm other than the firm(s) featured on this website. Closed data is not available until the sale of the property is recorded in the MLS. Home sale data is not an appraisal, CMA, competitive or comparative market analysis, or home valuation of any property. Copyright 2024 Triangle MLS, Inc. of North Carolina. All rights reserved.
Jamestown Real Estate
The median home value in Jamestown, NC is $322,500. This is higher than the county median home value of $150,400. The national median home value is $219,700. The average price of homes sold in Jamestown, NC is $322,500. Approximately 74.58% of Jamestown homes are owned, compared to 21.38% rented, while 4.04% are vacant. Jamestown real estate listings include condos, townhomes, and single family homes for sale. Commercial properties are also available. If you see a property you’re interested in, contact a Jamestown real estate agent to arrange a tour today!
Jamestown, North Carolina has a population of 3,836. Jamestown is less family-centric than the surrounding county with 25.59% of the households containing married families with children. The county average for households married with children is 28.48%.
The median household income in Jamestown, North Carolina is $62,778. The median household income for the surrounding county is $49,253 compared to the national median of $57,652. The median age of people living in Jamestown is 46.4 years.
Jamestown Weather
The average high temperature in July is 88.6 degrees, with an average low temperature in January of 29.6 degrees. The average rainfall is approximately 45.2 inches per year, with 5 inches of snow per year.
