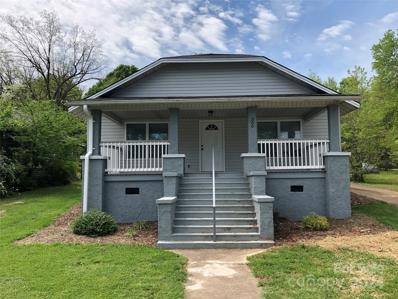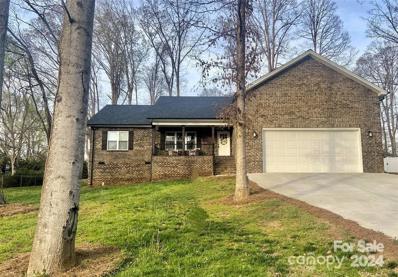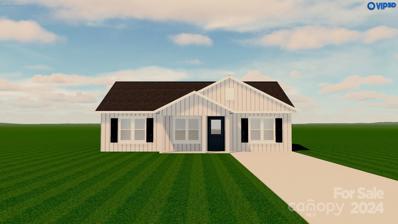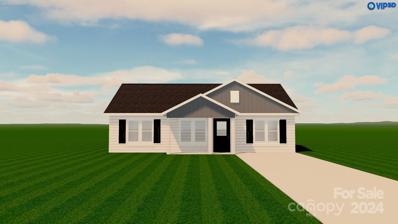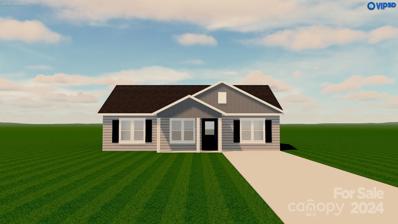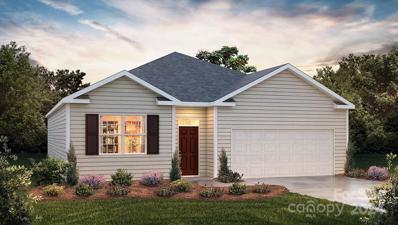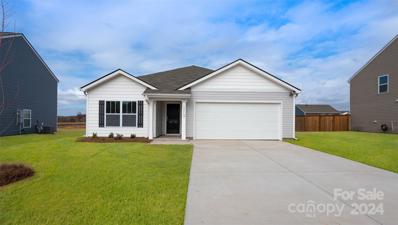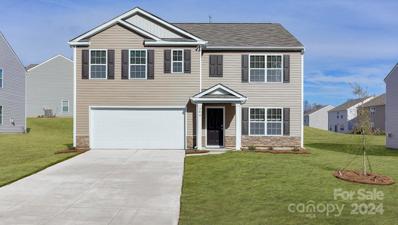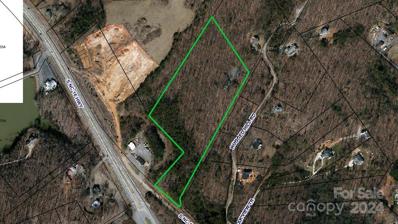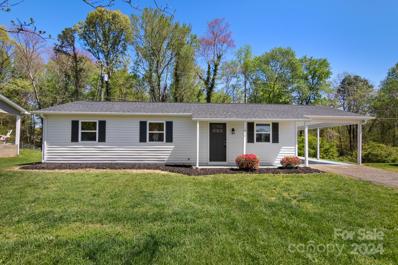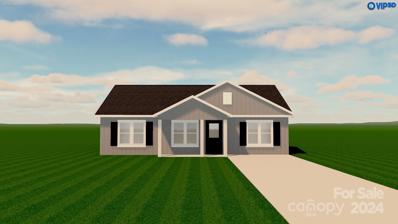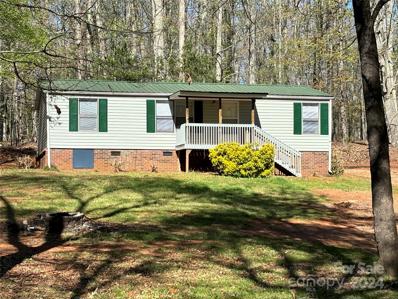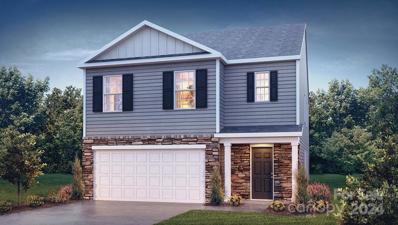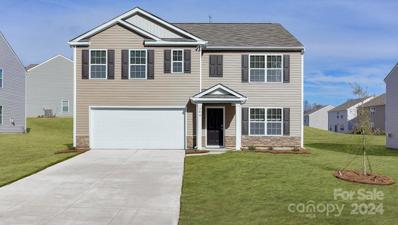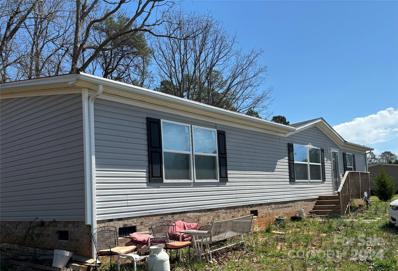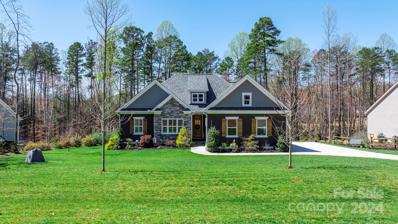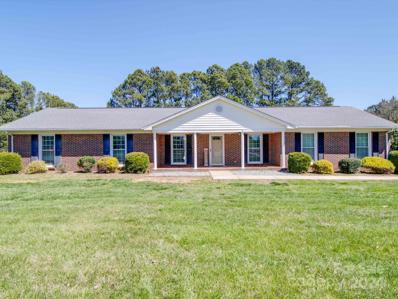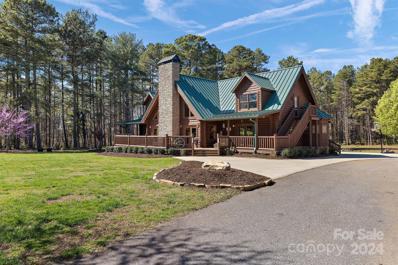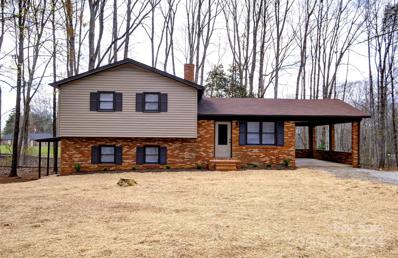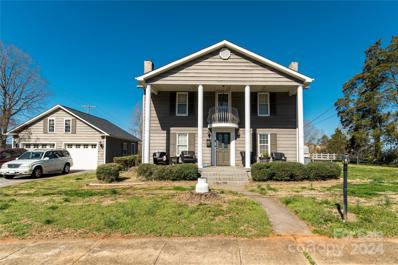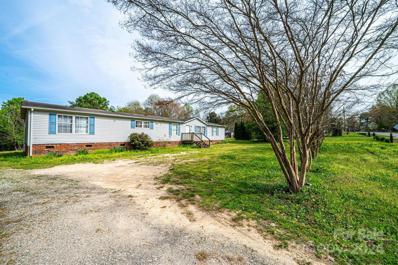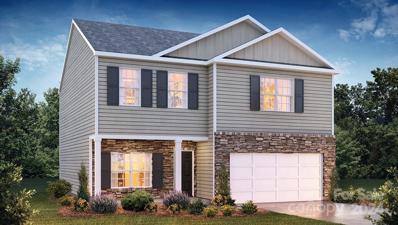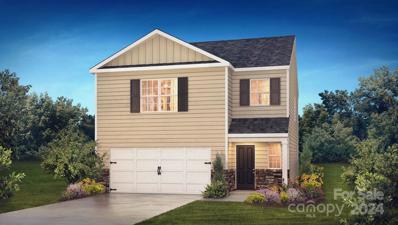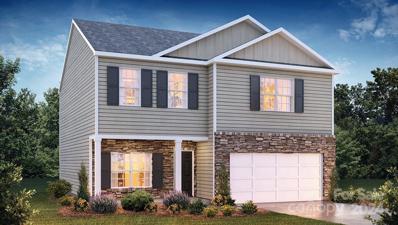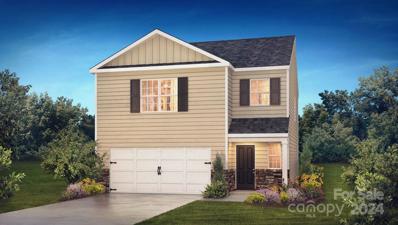Maiden Real EstateThe median home value in Maiden, NC is $352,500. This is higher than the county median home value of $143,800. The national median home value is $219,700. The average price of homes sold in Maiden, NC is $352,500. Approximately 64.55% of Maiden homes are owned, compared to 32.53% rented, while 2.92% are vacant. Maiden real estate listings include condos, townhomes, and single family homes for sale. Commercial properties are also available. If you see a property you’re interested in, contact a Maiden real estate agent to arrange a tour today! Maiden, North Carolina has a population of 3,388. Maiden is more family-centric than the surrounding county with 51.33% of the households containing married families with children. The county average for households married with children is 29.79%. The median household income in Maiden, North Carolina is $50,976. The median household income for the surrounding county is $48,649 compared to the national median of $57,652. The median age of people living in Maiden is 31 years. Maiden WeatherThe average high temperature in July is 88.5 degrees, with an average low temperature in January of 28.7 degrees. The average rainfall is approximately 45.3 inches per year, with 3 inches of snow per year. Nearby Homes for Sale |
