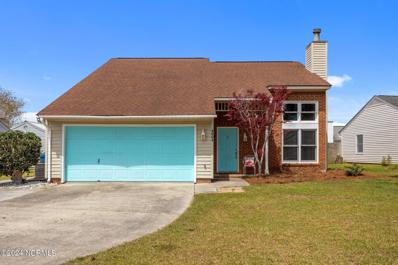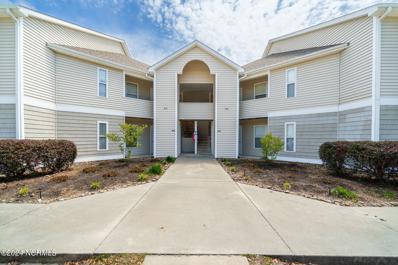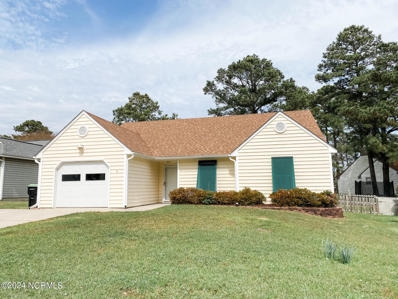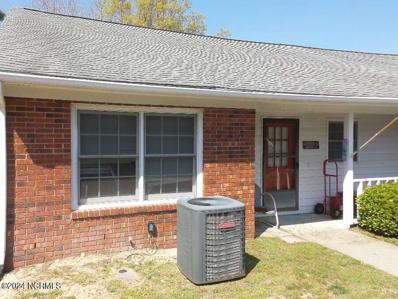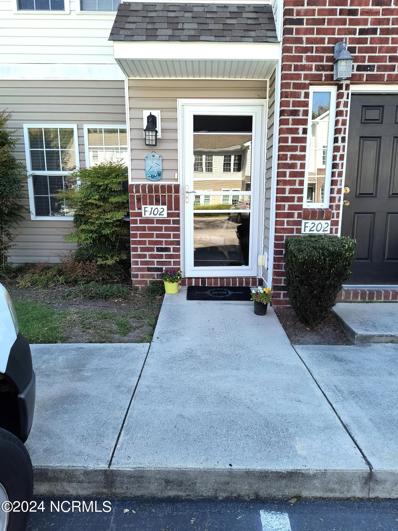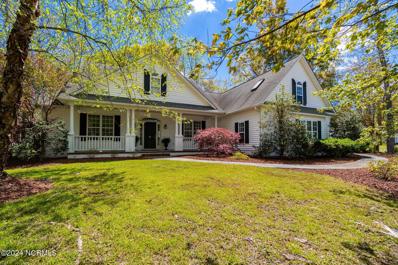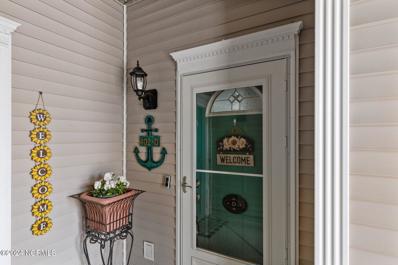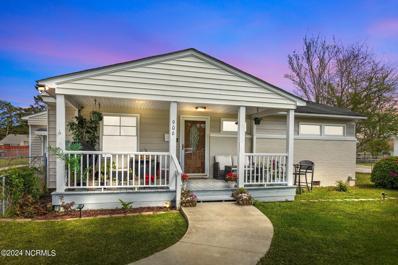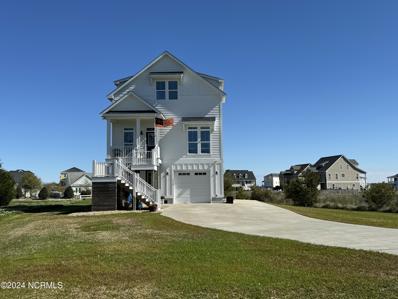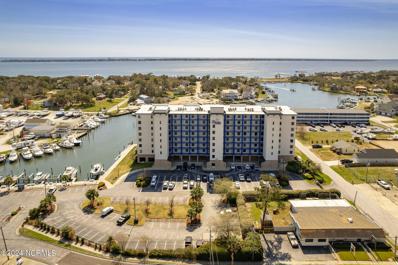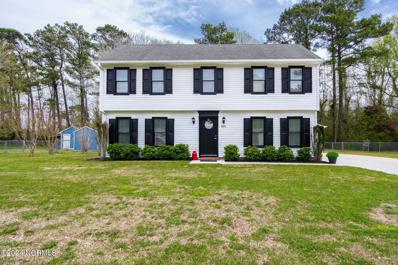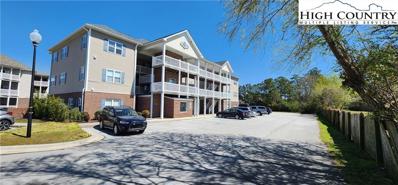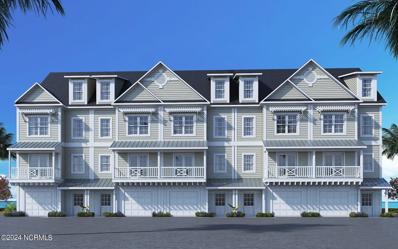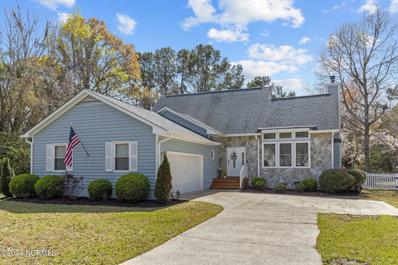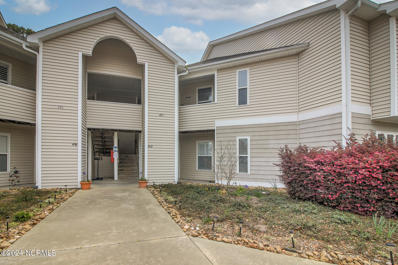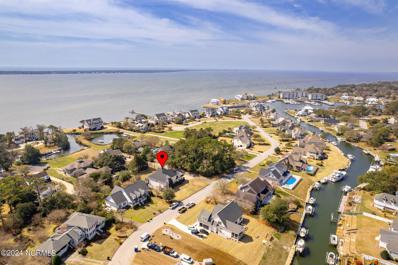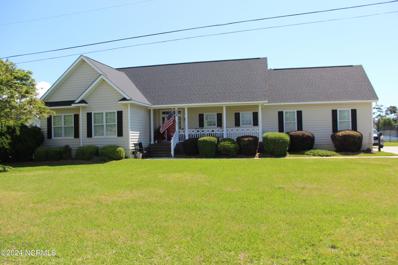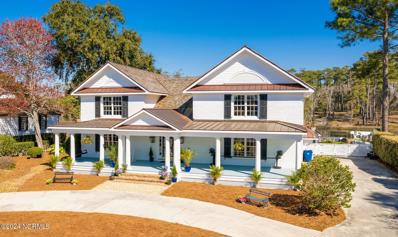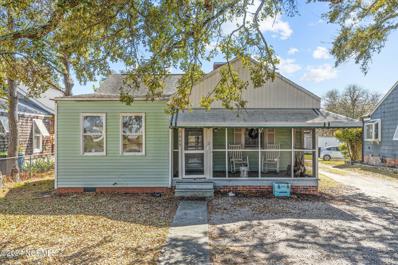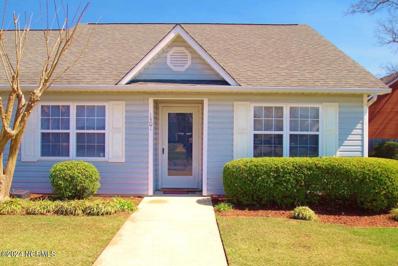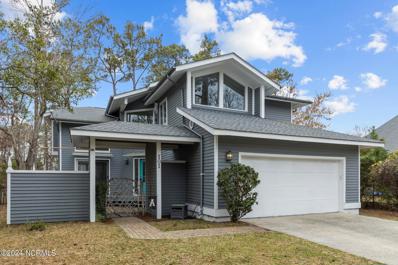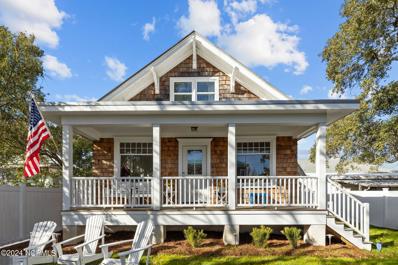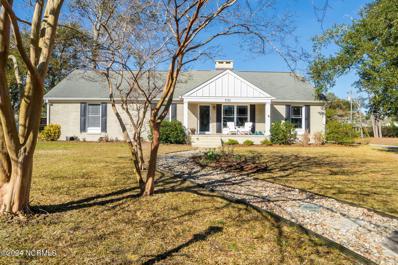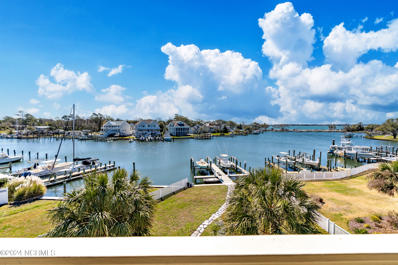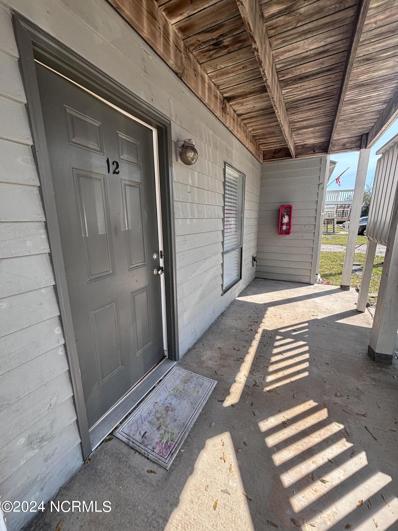Morehead City Real EstateThe median home value in Morehead City, NC is $442,500. This is higher than the county median home value of $267,600. The national median home value is $219,700. The average price of homes sold in Morehead City, NC is $442,500. Approximately 39.01% of Morehead City homes are owned, compared to 39.55% rented, while 21.43% are vacant. Morehead City real estate listings include condos, townhomes, and single family homes for sale. Commercial properties are also available. If you see a property you’re interested in, contact a Morehead City real estate agent to arrange a tour today! Morehead City, North Carolina has a population of 9,200. Morehead City is more family-centric than the surrounding county with 28.07% of the households containing married families with children. The county average for households married with children is 24.73%. The median household income in Morehead City, North Carolina is $39,951. The median household income for the surrounding county is $51,584 compared to the national median of $57,652. The median age of people living in Morehead City is 43.2 years. Morehead City WeatherThe average high temperature in July is 87.5 degrees, with an average low temperature in January of 36.2 degrees. The average rainfall is approximately 55.5 inches per year, with 0.4 inches of snow per year. Nearby Homes for Sale |
