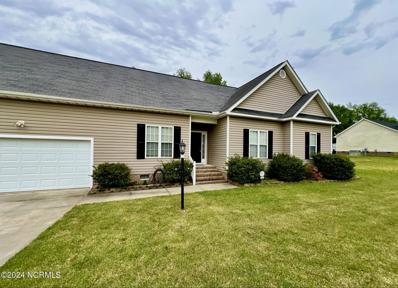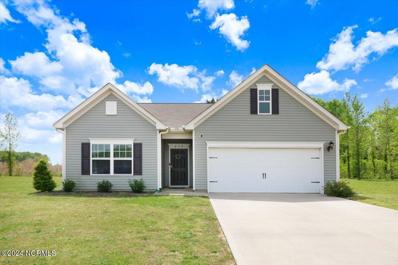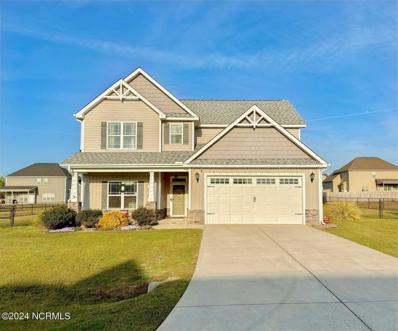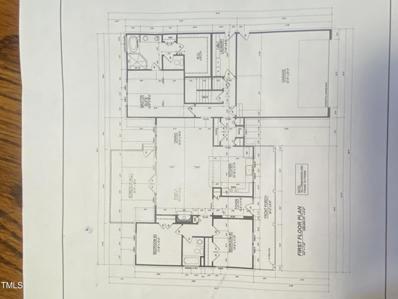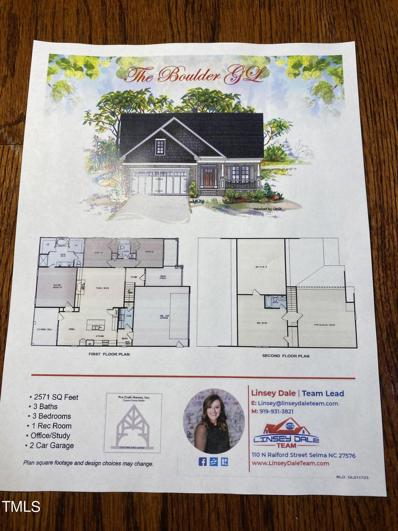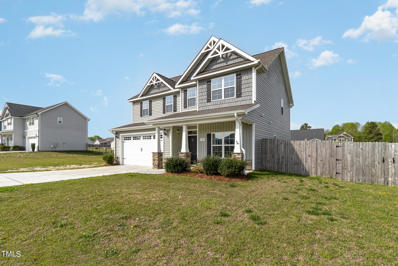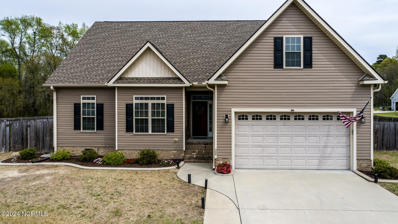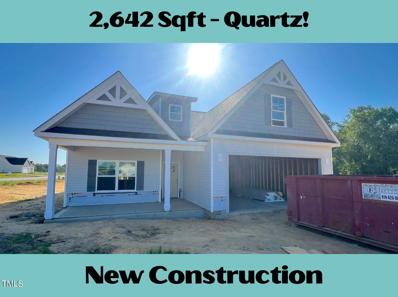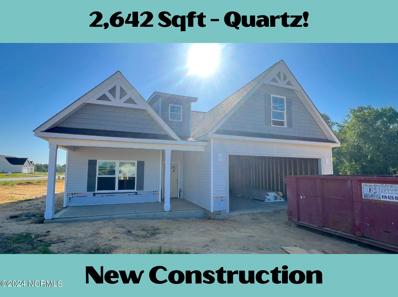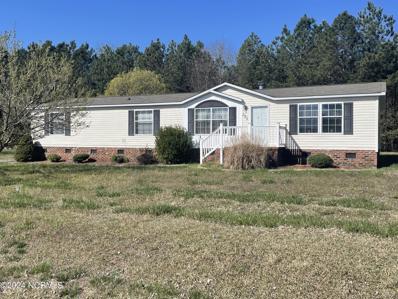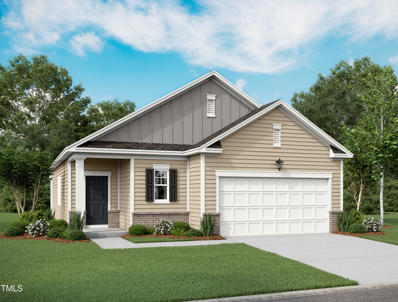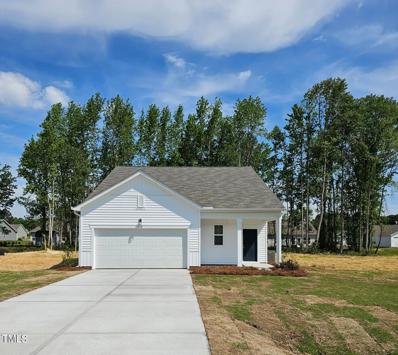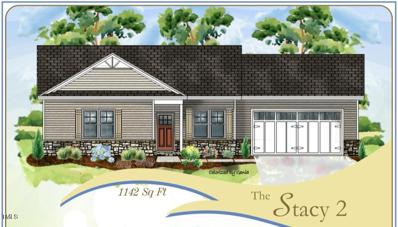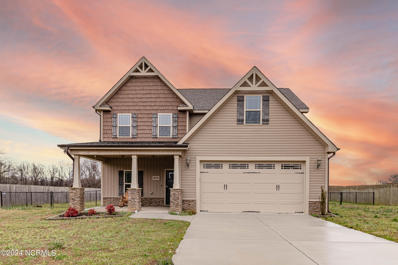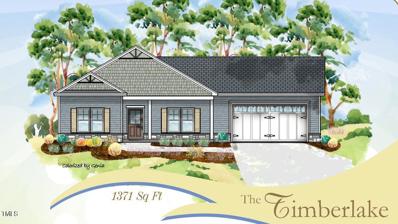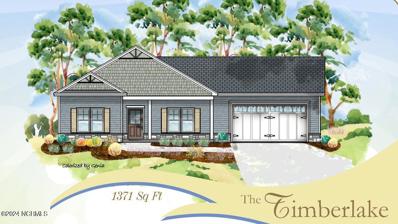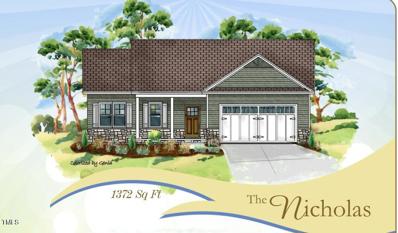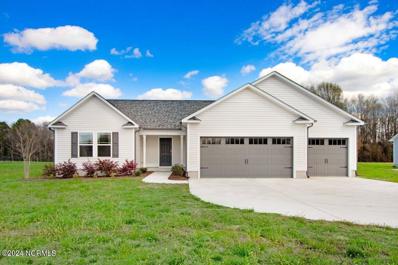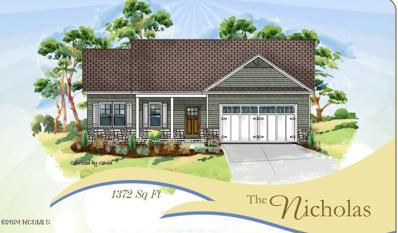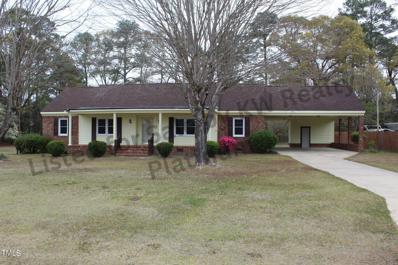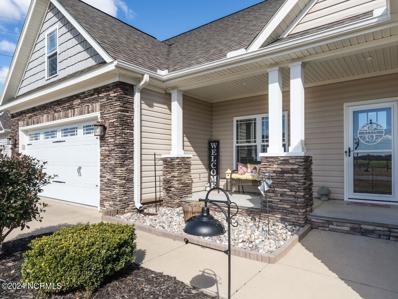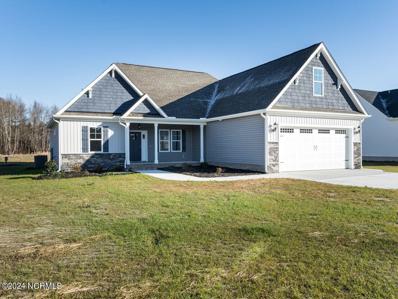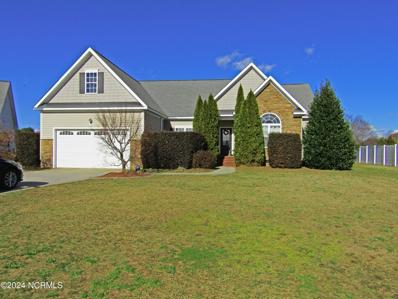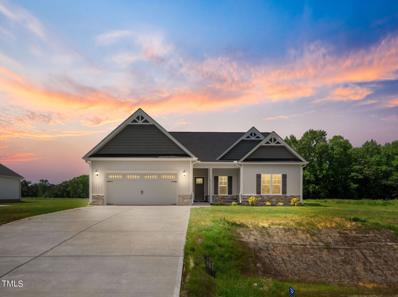Pikeville NC Homes for Sale
- Type:
- Single Family
- Sq.Ft.:
- 1,488
- Status:
- NEW LISTING
- Beds:
- 3
- Lot size:
- 0.47 Acres
- Year built:
- 2006
- Baths:
- 2.00
- MLS#:
- 100439740
- Subdivision:
- Willowbrook
ADDITIONAL INFORMATION
Welcome to your dream home at 104 Brookside Way, Pikeville, NC! This charming residence offers comfort and style with 3 bedrooms and 2 bathrooms and a large unfinished bonus room!Cozy up by the fireplace in the spacious living area or step outside to enjoy the fenced backyard and wood deck, perfect for entertaining or simply relaxing in the serene surroundings. Featuring a new roof, this well-maintained property also boasts a convenient 2-car garage. Situated on a generous 0.47-acre lot, you'll have plenty of space to enjoy outdoor activities. Close proximity to SJAFB! Don't miss your chance to call this lovely house your home! Schedule your viewing today.''
- Type:
- Single Family
- Sq.Ft.:
- 1,418
- Status:
- NEW LISTING
- Beds:
- 3
- Lot size:
- 0.82 Acres
- Year built:
- 2006
- Baths:
- 2.00
- MLS#:
- 100439330
- Subdivision:
- Sunridge
ADDITIONAL INFORMATION
This fabulous home in Sunridge Community in Pikeville is ready for you. The house features a kitchen/ eat in area overlooking a deck, spacious backyard as well as a formal dining room and catherdral ceiling in the living room. Three bedrooms with the primary bedroom having a trey ceiling and the primary bathroom has a jetted tub. Two other bedrooms with well appointed closets. Hallway bathroom is a full bath as well. Laundry room is a separate room off of the kitchen. Sliding glass doors that lead out to the deck and fenced in backyard. Two car garage with storage rack built in.Home interior has freshly been painted as well as new carpet. This home is move in ready and convenient to SJAFB, Goldsboro, Wilson, Johnston and Lenoir Counties!
- Type:
- Single Family
- Sq.Ft.:
- 1,646
- Status:
- NEW LISTING
- Beds:
- 3
- Lot size:
- 0.48 Acres
- Year built:
- 2021
- Baths:
- 4.00
- MLS#:
- 100439322
- Subdivision:
- Settlers Pointe
ADDITIONAL INFORMATION
A home for hosting! Enjoy this open concept 1646 SF home in Settler's Pointe. Entertain in the large open kitchen complete with quartz countertops and modern white cabinets. Cozy up next to the gas log fireplace, or enjoy the outdoors on your enclosed patio. Large master bedroom features soaking tub, dual vanity and walk-in-closet. You'll love the custom accents throughout the house.
- Type:
- Single Family
- Sq.Ft.:
- 2,521
- Status:
- Active
- Beds:
- 4
- Lot size:
- 0.41 Acres
- Year built:
- 2018
- Baths:
- 3.00
- MLS#:
- 100438172
- Subdivision:
- Planters Ridge
ADDITIONAL INFORMATION
4 bedroom, 2 1/2 bath home in coveted Planter's Ridge. Step inside to a grand foyer with the formal dining room off the left. The family room, dining area and kitchen are open for great entertaining. The kitchen has granite counters, tile back splash, stainless appliances and a large island overlooking the rest of the open concept. The pantry is a room of its own with lots of storage. Coming in from the garage is a very functional mudroom with a huge coat closet. Upstairs are all the oversized bedrooms and laundry room that opens to the master closet. The master suite boasts a master bath with standing shower, double vanities, and a very large walk-in closet. Out back is a fenced yard and a wonderful extended patio.
$469,000
Tbd Antioch Road Pikeville, NC 27863
- Type:
- Single Family
- Sq.Ft.:
- 2,571
- Status:
- Active
- Beds:
- 3
- Year built:
- 2024
- Baths:
- 3.00
- MLS#:
- 10021956
- Subdivision:
- Not in a Subdivision
ADDITIONAL INFORMATION
SYCAMORE PLAN!! 2323sqft, 3 Bedrooms, 2.5 Bathrooms, Bonus Room.
$480,000
Tbd Antioch Road Pikeville, NC 27863
- Type:
- Single Family
- Sq.Ft.:
- 2,571
- Status:
- Active
- Beds:
- 3
- Year built:
- 2024
- Baths:
- 3.00
- MLS#:
- 10021939
- Subdivision:
- Not in a Subdivision
ADDITIONAL INFORMATION
THE BOULDER PLAN!! 2571sqft, 3 Bedrooms, 3 Bathrooms, Office and bonus Room.
- Type:
- Single Family
- Sq.Ft.:
- 2,414
- Status:
- Active
- Beds:
- 3
- Lot size:
- 0.41 Acres
- Year built:
- 2019
- Baths:
- 2.50
- MLS#:
- 10021269
- Subdivision:
- Planters Ridge
ADDITIONAL INFORMATION
Great 3BR/2.5BA home with a bonus/loft. Family Rm has a Stone Gas Log. SS Appliances. Covered Porch.
- Type:
- Single Family
- Sq.Ft.:
- 1,841
- Status:
- Active
- Beds:
- 3
- Lot size:
- 0.41 Acres
- Year built:
- 2010
- Baths:
- 2.00
- MLS#:
- 100437090
- Subdivision:
- Autumn Ridge
ADDITIONAL INFORMATION
Welcome home to 300 Autumn Ridge Dr. in Pikeville! This charming ranch-style home with a bonus room has been meticulously cared for and boasts gorgeous archways with detailed trim. The spacious family room is perfect for entertaining guests. Check out the brand new 2024 refrigerator to convey! Plus, with a 2020 roof and water heater, you'll have peace of mind knowing your new home is in great condition. The large fenced backyard features a brand new 2022 gazebo, and the cutest 2021 wired tiny house/shed (valued at $15, 000) that you won't want to miss. Don't wait, come see this cutie today and experience true southern living at an extremely affordable price!
- Type:
- Single Family
- Sq.Ft.:
- 2,642
- Status:
- Active
- Beds:
- 4
- Lot size:
- 0.38 Acres
- Year built:
- 2024
- Baths:
- 3.50
- MLS#:
- 10020426
- Subdivision:
- Creeks Edge
ADDITIONAL INFORMATION
Welcome to Creek's Edge Community! The Everette Plan has EVERTHING You NEED!! 2,642 Sqft with 4 Beds, 3.5 Baths - TWO Owner's Suites downstairs and Two Great-Sized Guest Beds Upstairs with their own Large Guest Bath. You'll Love the 1/2 Bath Downstairs for Guests and the Separate Laundry Room - TWO Car Garage! There's a LARGE Family Room and a Chef's Granite Island Kitchen *Large Pantry* open to the Dining Area. Step Outside and Entertain guests under Your Covered Back Porch or enjoy morning coffee on Your Covered Front Porch! Wait till you see the LARGE Rec/BONUS Room! SO much space and NO WASTED SPACE!! Eco Select Home & Hero Code!! Minutes to DownTown Goldsboro plus Easy Commute to Raleigh, Wilson, or Greenville. Minutes to SJAFB & UNC Hospitals!
- Type:
- Single Family
- Sq.Ft.:
- 2,642
- Status:
- Active
- Beds:
- 4
- Lot size:
- 0.38 Acres
- Year built:
- 2024
- Baths:
- 4.00
- MLS#:
- 100436381
- Subdivision:
- Creeks Edge
ADDITIONAL INFORMATION
Welcome to Creek's Edge Community! The Everette Plan has EVERTHING You NEED!! 2,642 Sqft with 4 Beds, 3.5 Baths - TWO Owner's Suites downstairs and Two Great-Sized Guest Beds Upstairs with their own Large Guest Bath. You'll Love the 1/2 Bath Downstairs for Guests and the Separate Laundry Room - TWO Car Garage! There's a LARGE Family Room and a Chef's Granite Island Kitchen *Large Pantry* open to the Dining Area. Step Outside and Entertain guests under Your Covered Back Porch or enjoy morning coffee on Your Covered Front Porch! Wait till you see the LARGE Rec/BONUS Room! SO much space and NO WASTED SPACE!! Eco Select Home & Hero Code!! Minutes to DownTown Goldsboro plus Easy Commute to Raleigh, Wilson, or Greenville. Minutes to SJAFB & UNC Hospitals!
- Type:
- Manufactured Home
- Sq.Ft.:
- 1,728
- Status:
- Active
- Beds:
- 3
- Lot size:
- 0.49 Acres
- Year built:
- 2005
- Baths:
- 2.00
- MLS#:
- 100434780
- Subdivision:
- Sweeten Branch
ADDITIONAL INFORMATION
Immacul;ate doublewide on nice lot in Sweeten branch subdivision. Brick foundation. Large wood deck on rear. Outbuilding,. Central heat and air. Kitchen with island. Appliances included. Garden tub.
$271,990
207 Miles Drive Pikeville, NC 27863
- Type:
- Single Family
- Sq.Ft.:
- 1,536
- Status:
- Active
- Beds:
- 3
- Lot size:
- 0.51 Acres
- Year built:
- 2024
- Baths:
- 2.00
- MLS#:
- 10018843
- Subdivision:
- Settlers Pointe
ADDITIONAL INFORMATION
USDA 100% FINANCING ELIGIBLE! Ask about our SPECIAL 30 YEAR FIXED RATE! Popular Glimmer floorplan awaits its new owner! Thismove-in-ready ranch sits on an expansive .46-acre homesite, providing ample space for all your dreams to flourish. With an excellent layout featuring threebedrooms, this home offers both comfort and functionality. Step into an inviting open-concept family room that seamlessly flows into the well-appointed kitchen. White cabinetry, stainless steel appliances, a generously sized island, and elegant granite counters make this kitchen a chef's delight. The spacious primary suite is a true retreat, complete with a large walk-in closet and a luxurious bathroom featuring quartz counters and a walk-in shower. Convenience meets style with a two-car garage, ensuring you have ample space for storage and parking. Step out onto the covered back patio and take in the serene views of the expansive backyard, perfect for outdoor gatherings, playtime, or even a future garden oasis. Pictures in the listing are not actual photos of the property. These pictures are just used as a representation.
$271,990
203 Miles Drive Pikeville, NC 27863
- Type:
- Single Family
- Sq.Ft.:
- 1,536
- Status:
- Active
- Beds:
- 3
- Lot size:
- 0.45 Acres
- Year built:
- 2024
- Baths:
- 2.00
- MLS#:
- 10018833
- Subdivision:
- Settlers Pointe
ADDITIONAL INFORMATION
USDA 100% FINANCING ELIGIBLE! Ask about our SPECIAL 30 YEAR FIXED RATE! Popular Glimmer floorplan awaits its new owner! Thismove-in-ready ranch sits on an expansive .46-acre homesite, providing ample space for all your dreams to flourish. With an excellent layout featuring threebedrooms, this home offers both comfort and functionality. Step into an inviting open-concept family room that seamlessly flows into the well-appointed kitchen. White cabinetry, stainless steel appliances, a generously sized island, and elegant granite counters make this kitchen a chef's delight. The spacious primary suite is a true retreat, complete with a large walk-in closet and a luxurious bathroom featuring quartz counters and a walk-in shower. Convenience meets style with a two-car garage, ensuring you have ample space for storage and parking. Step out onto the covered back patio and take in the serene views of the expansive backyard, perfect for outdoor gatherings, playtime, or even a future garden oasis. Pictures in the listing are not actual photos of the property. These pictures are just used as a representation.
- Type:
- Single Family
- Sq.Ft.:
- 1,142
- Status:
- Active
- Beds:
- 3
- Lot size:
- 0.83 Acres
- Year built:
- 2024
- Baths:
- 2.00
- MLS#:
- 10017978
- Subdivision:
- Emerson Fields
ADDITIONAL INFORMATION
Welcome to the MOST desired, Emerson Fields Community! The Stacy Plan offers 3 Beds & 2 Baths with 2 Car Garage at Affordable Price! You'll love the GRANITE Kitchen, Large Living Room & the SEPARATE Laundry Room. This home has a LARGE master en suite with a nice Walk-In closet and very nice-sized guest bedrooms. Cozy up on cool nights by your Fireplace! Entertain with family & friends out on your large Covered Back Porch* Stay out of the weather with your TWO CAR Garage! Easy Commute to Raleigh, Goldsboro, SJAFB & UNC Hospitals!
- Type:
- Single Family
- Sq.Ft.:
- 2,120
- Status:
- Active
- Beds:
- 3
- Lot size:
- 0.41 Acres
- Year built:
- 2018
- Baths:
- 3.00
- MLS#:
- 100433017
- Subdivision:
- Planters Ridge
ADDITIONAL INFORMATION
This STUNNING 3 bedroom 2.5 bathroom home is located in the desirable Planters Ridge Subdivision. Walk into the foyer greeted by a formal living spare or convert it into a beautiful office space. Then enjoy the open floorplan with your living space, the Kitchen which features granite countertops and stainless-steel appliance and dining area all within steps of one another. Located off the Garage is an amazing mud room featuring the 1/2 bathroom. Upstairs you will find all three bedrooms, the guest bathroom then into the Primary Room with a generous walk-in closet and a spacious bathroom.
$289,900
78 Oakbridge Way Pikeville, NC 27863
- Type:
- Single Family
- Sq.Ft.:
- 1,371
- Status:
- Active
- Beds:
- 3
- Lot size:
- 0.72 Acres
- Year built:
- 2024
- Baths:
- 2.00
- MLS#:
- 10016283
- Subdivision:
- Emerson Fields
ADDITIONAL INFORMATION
The BEST SELLING Timberlake Floor Plan Located in Most Desired Emerson Fields Community!! Offers 3BR/2BA, Approx 1,371 Sq.Ft.*Open Concept Home*Nice ISLAND Kitchen with Lots of Counter Space + Breakfast Bar & Pantry-GRANITE Counter Tops, Tile Back Splash & Stainless Appliances. Lush Owners Suite w/ Soaking Tub & Sep Shower*Laundry Room*Large Back Yard*Covered Back Porch* 2 Car Garage*Programmable Thermostats - ECO Select Homes-Minutes to SJAFB and DownTown Princeton. Easy Commute to Raleigh, Wilson, Greenville, & UNC Hospitals. PRINCETON SCHOOLS, JOHNSTON COUNTY, & Pikeville mailing Address.
$289,900
78 Oakbridge Way Pikeville, NC 27863
- Type:
- Single Family
- Sq.Ft.:
- 1,367
- Status:
- Active
- Beds:
- 3
- Lot size:
- 0.72 Acres
- Year built:
- 2024
- Baths:
- 2.00
- MLS#:
- 100431961
- Subdivision:
- Emerson Fields
ADDITIONAL INFORMATION
The BEST SELLING Timberlake Floor Plan Located in Emerson Fields New Home Community in Desirable Princeton School District!! Offers 3BR/2BA, Approx 1,371 Sq.Ft.*Open Concept Home*Nice Kitchen w/ ISLAND BAR with Lots of Counter Space + Breakfast Bar & Pantry-GRANITE Counter Tops, Tile Back Splash & Stainless Appliances. LushOwners Suite w/ Soaking Tub & Sep Shower*Laundry Room*Large Back Yard*2 Car Garage*Programmable Thermostats - ECO Select Homes- Minutes to DownTown Princeton or Pikeville and Minutes to SJAFB + Easy Commute to Raleigh, Wilson, Greenville, and UNC Hospitals.
- Type:
- Single Family
- Sq.Ft.:
- 1,372
- Status:
- Active
- Beds:
- 3
- Lot size:
- 0.69 Acres
- Year built:
- 2024
- Baths:
- 2.00
- MLS#:
- 10015941
- Subdivision:
- Emerson Fields
ADDITIONAL INFORMATION
Welcome to Emerson Fields! New Home Community! The Nicholas Plan Offers Great Curb Appeal!! 3BR/2BA, Approx 1372 Sq.Ft. Split BR Ranch Design on .56 Acres*Open Concept Living w/Gas Log Fireplace*Granite Kitchen with ISLAND Peninsula breakfast bar, Tile Backsplash, SS Appliances & Pantry*LUSH Primary's Suite w/WIC, Dual Vanity, Walk in Shower & Water Closet*Laundry Room*Watch Sunset Pour over Yard from Covered Porch*2 Car Garage*PRINCETON School District
- Type:
- Single Family
- Sq.Ft.:
- 1,637
- Status:
- Active
- Beds:
- 3
- Lot size:
- 0.95 Acres
- Year built:
- 2023
- Baths:
- 2.00
- MLS#:
- 100431797
ADDITIONAL INFORMATION
IMMACULATE NEWER CONSTRUCTION HOME IN PIKEVILLE SCHOOL DISTRICT! BUILT IN 2023, FEATURING 3 BR, 2 BA W/ 3-CAR GARAGE ON LARGE .95 ACRE LOT ~ 1637 SQ FT! DESIRABLE SPLIT FLOOR PLAN - LARGE LIVING ROOM HAS FIREPLACE WITH GAS LOGS. GORGEOUS KITCHEN W/ GRANITE COUNTERTOPS, TILE BACKSPLASH, AND STAINLESS STEEL APPLIANCES. MASTER BEDROOM WITH TRAY CEILING AND WALK-IN CLOSET, MASTER BATHROOM HAS DUAL SINKS AND GARDEN TUB. RELAX ON THE FRONT PORCH OR ENJOY THE STUNNING SUNSET VIEW FROM THE COVERED BACK PATIO. THIS HOME IS IN A GREAT LOCATION AND IS MOVE-IN READY! QUICK COMMUTE TO SJAFB.
- Type:
- Single Family
- Sq.Ft.:
- 1,372
- Status:
- Active
- Beds:
- 3
- Lot size:
- 0.69 Acres
- Year built:
- 2024
- Baths:
- 2.00
- MLS#:
- 100431349
- Subdivision:
- Emerson Fields
ADDITIONAL INFORMATION
Welcome to Emerson Fields! New Home Community! The Nicholas Plan Offers Great Curb Appeal!! 3BR/2BA, Approx 1372 Sq.Ft. Split BR Ranch Design on .69 Acres*Open Concept Living w/Gas Log Fireplace*Granite Kitchen with breakfast bar, Tile Backsplash, SS Appliances & Pantry*LUSH Primary's Suite w/WIC, Dual Vanity, Walk in Shower & Water Closet*Laundry Room*Watch Sunset Pour over Yard from Covered Porch*2 Car Garage*PRINCETON School District & JOHNSTON COUNTY Pikeville mailing address- Easy Commuting- to SJAFB, Raleigh, Wilson, Greenville, & UNC hospitals
- Type:
- Single Family
- Sq.Ft.:
- 1,802
- Status:
- Active
- Beds:
- 3
- Lot size:
- 0.91 Acres
- Year built:
- 1973
- Baths:
- 2.00
- MLS#:
- 10014446
- Subdivision:
- Not in a Subdivision
ADDITIONAL INFORMATION
Welcome to your charming retreat nestled conveniently between Goldsboro and Pikeville. This enchanting property offers the best of both worlds - serene countryside living with easy access to urban amenities. Spanning across a generous 0.91-acre lot, this residence boasts ample space for your lifestyle needs. Outdoor storage ensures you have room for all your tools and equipment, while a detached garage and large carport provide shelter for vehicles and additional storage. Step inside to discover a home that has been meticulously updated in 2023, radiating contemporary elegance and comfort. The kitchen, has been transformed with new cabinets, sinks, and appliances. Revel in the luxury of all-new flooring throughout, creating a seamless flow from room to room. Practical updates such as refreshed plumbing, a new roof, and upgraded windows offer peace of mind, ensuring efficiency and durability for years to come. The fireplace has been cleaned, adding warmth and ambiance to cozy evenings indoors. Additionally, the septic system has been completely cleaned out, enhancing the functionality of this wonderful property. Experience the tranquility of country living while being just moments away from major highways, including 70 & 795, allowing for easy commutes to nearby towns and cities. Whether you're seeking a peaceful retreat or a convenient base for modern living, this property offers the perfect blend of comfort, style, and location. Don't miss out on the opportunity to make this your dream home!
- Type:
- Single Family
- Sq.Ft.:
- 1,979
- Status:
- Active
- Beds:
- 3
- Lot size:
- 0.5 Acres
- Year built:
- 2017
- Baths:
- 2.00
- MLS#:
- 100427985
- Subdivision:
- Summer Field
ADDITIONAL INFORMATION
FANTASTIC FIND!! 1979sqft, 3 Bedroom, 2 Bath Ranch with Bonus Room and 3 Season Room sitting on .5ac Lot. Rocking Chair Front Porch greets you! Entry Foyer opens up to a Lovely Living Room with a Floor to Ceiling Stone Fireplace surrounded by Built-ins. Cooks Kitchen with Tons of Cabinet and Counter Space, Granite Tops, Tile Backsplash, Island, and Stainless Appliances. Dining Room with Tray Ceiling and Chair rail. Cozy Primary Retreat on the Main Floor with a Soaking Tub, Fully Tiled Separate Shower, Dual Vanity and Walk in Closet. Sizable Secondary Bedrooms. Laundry Room with Cabinet. Tucked Away Upstairs Bonus Room. Enjoy the Outdoors in the 3 Season Room or Patio overlooking the .5ac Fenced Yard. Wired Workshop on Concrete Foundation.
Open House:
Saturday, 4/20 1:00-3:00PM
- Type:
- Single Family
- Sq.Ft.:
- 2,029
- Status:
- Active
- Beds:
- 3
- Lot size:
- 0.47 Acres
- Year built:
- 2024
- Baths:
- 2.00
- MLS#:
- 100425542
- Subdivision:
- Not In Subdivision
ADDITIONAL INFORMATION
FANTASTIC FLOORPLAN!! This Split Bedroom 2029 sqft Ranch with 3 Bedrooms , 2 Bathrooms, and a Bonus Room on .47ac has a Modern Farmhouse Vibe. Rocking Chair Front Porch Greets you. Open Floorplan. Living Room with a Stone Fireplace opens up to the Sunny Eat in Kitchen which offers tons of Cabinet Space, Granite Countertops, Large Island, Stainless Appliances, Tile Backsplash and a Pantry. Separate Dining Area. First Floor Owner's Retreat with a Double Tray Ceiling, Soaking Tub, Separate Fully Tile Shower, Dual Vanity, and Sizable Walk in Closet. First Floor, Secondary Bedrooms with Great Closets. Huge Bonus Room with a Closet Upstairs. Enjoy the Outdoors on the Covered Patio with a Ceiling Fan overlooking the .47ac Yard. Special Touches throughout include Shiplap, Tile, Upgraded Granite, Stone, LVP Flooring. No HOA.
$313,663
102 Mona Place Pikeville, NC 27863
Open House:
Saturday, 4/20 2:00-4:00PM
- Type:
- Single Family
- Sq.Ft.:
- 1,640
- Status:
- Active
- Beds:
- 3
- Lot size:
- 0.56 Acres
- Year built:
- 2009
- Baths:
- 2.00
- MLS#:
- 100423298
- Subdivision:
- Glenn Laurel
ADDITIONAL INFORMATION
NO HOA! About 10 minutes from Seymour Johnson Airforce Base, this charming home built in 2009 that is priced to sell! Nestled on a quiet Cul-de-sac, this 3-bedroom, 2-bath residence boasts an unfinished bonus room, providing additional space for your needs. The attached 2-car garage ensures convenient parking.As you step inside, you'll be greeted by high Cathedral ceilings that add a sense of spaciousness to the living areas. The home features a thoughtfully designed layout, with a garden tub in one of the bathrooms for a touch of luxury and relaxation.The kitchen is adorned with beautiful cabinets and countertops, creating a stylish and functional space for cooking and entertaining. With a generous 0.56-acre lot, you'll enjoy plenty of privacy in the large backyard - perfect for outdoor activities and gatherings.This property is not just a house; it's a home with character and warmth. Don't miss the opportunity to make it yours and start creating lasting memories in this inviting and well-maintained residence. Schedule your tour today!
- Type:
- Single Family
- Sq.Ft.:
- 2,031
- Status:
- Active
- Beds:
- 4
- Lot size:
- 0.39 Acres
- Year built:
- 2024
- Baths:
- 3.00
- MLS#:
- 10007103
- Subdivision:
- Creeks Edge
ADDITIONAL INFORMATION
NEW Construction in Great Location! MOVE-In READY awaiting Landscaping! The Olivia Plan is a Plan that Features 4 Bedrooms, 3 Full Baths & Walk-in Attic for future expansion, Approximately 2,039 Sq.Ft. Split Bedroom 1.5 Story Ranch Home on Over Half an Acre*Inviting Living Area Flowing into Quartz Kitchen with Breakfast Bar, Tile Backsplash, Stainless Steel Appliances & Pantry*Lush 1st Floor Primary suite with WIC, Dual Vanity, Soaking Tub & Separate Shower*3 Bedrooms on 1st Floor and 2nd Floor Features 2nd Owners Suite/4th Bedroom or use it as a Bonus Room (this large Room features walk-in Closet and Full Bath Plus This Home has Room Over the Garage with Closet and Bathroom**Laundry Room*Covered Porch*2 Car Garage*and Large Back Yard~ Minutes to DownTown Goldsboro plus Easy Commute to Raleigh, Wilson, or Greenville. Minutes to SJAFB & UNC Hospitals! *Eco-Select & HERO Code Home!*


Information Not Guaranteed. Listings marked with an icon are provided courtesy of the Triangle MLS, Inc. of North Carolina, Internet Data Exchange Database. The information being provided is for consumers’ personal, non-commercial use and may not be used for any purpose other than to identify prospective properties consumers may be interested in purchasing or selling. Closed (sold) listings may have been listed and/or sold by a real estate firm other than the firm(s) featured on this website. Closed data is not available until the sale of the property is recorded in the MLS. Home sale data is not an appraisal, CMA, competitive or comparative market analysis, or home valuation of any property. Copyright 2024 Triangle MLS, Inc. of North Carolina. All rights reserved.
Pikeville Real Estate
The median home value in Pikeville, NC is $273,450. This is higher than the county median home value of $83,900. The national median home value is $219,700. The average price of homes sold in Pikeville, NC is $273,450. Approximately 53.99% of Pikeville homes are owned, compared to 31.68% rented, while 14.33% are vacant. Pikeville real estate listings include condos, townhomes, and single family homes for sale. Commercial properties are also available. If you see a property you’re interested in, contact a Pikeville real estate agent to arrange a tour today!
Pikeville, North Carolina has a population of 771. Pikeville is less family-centric than the surrounding county with 13.24% of the households containing married families with children. The county average for households married with children is 27.58%.
The median household income in Pikeville, North Carolina is $45,536. The median household income for the surrounding county is $41,766 compared to the national median of $57,652. The median age of people living in Pikeville is 40.1 years.
Pikeville Weather
The average high temperature in July is 90 degrees, with an average low temperature in January of 32.8 degrees. The average rainfall is approximately 47.2 inches per year, with 4.3 inches of snow per year.

