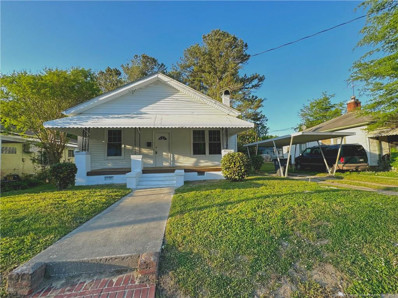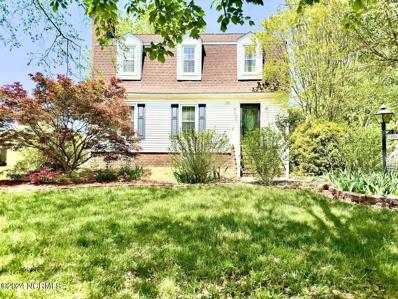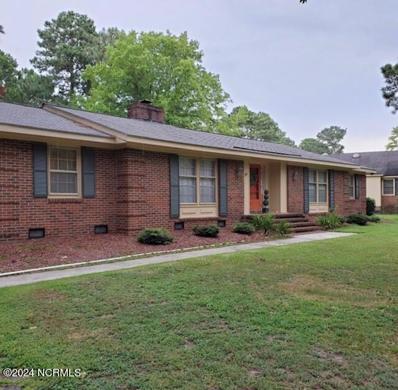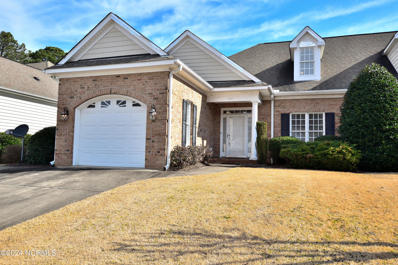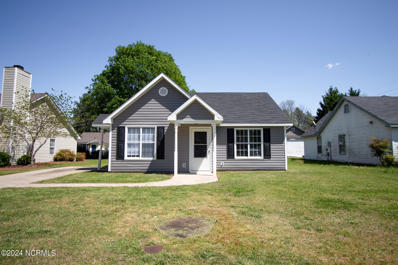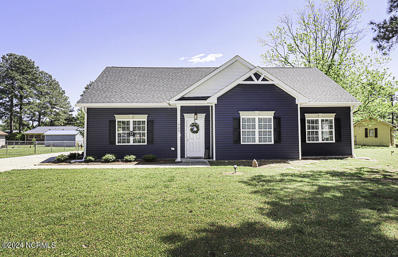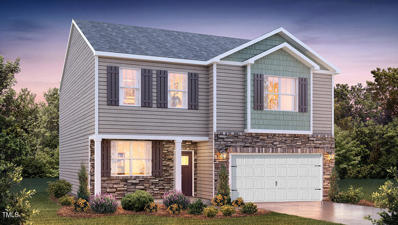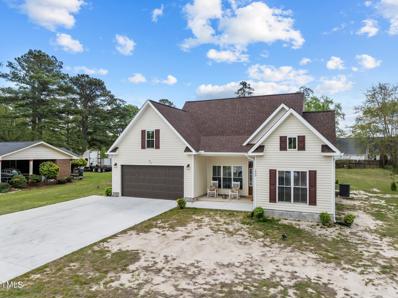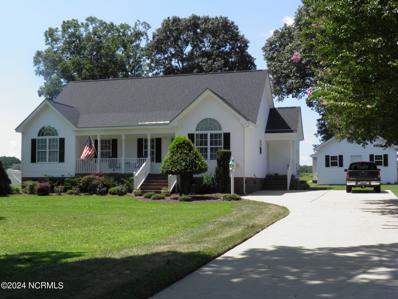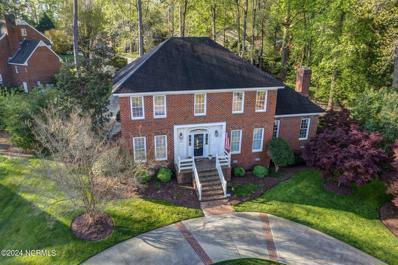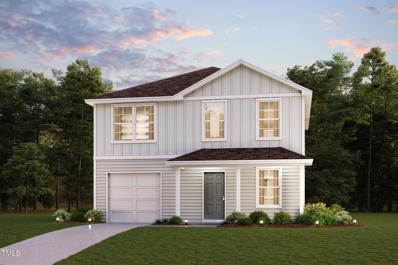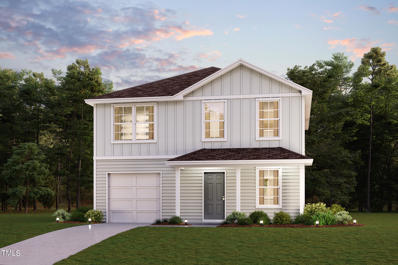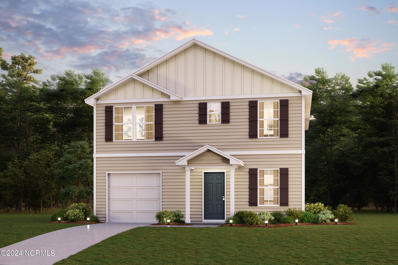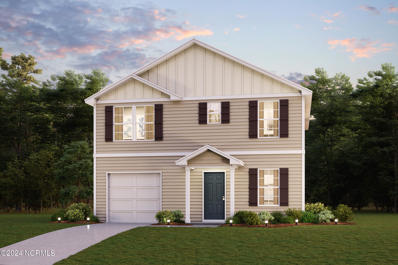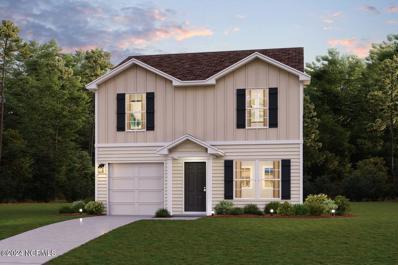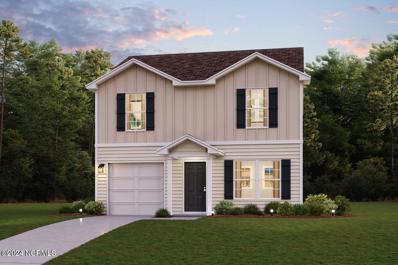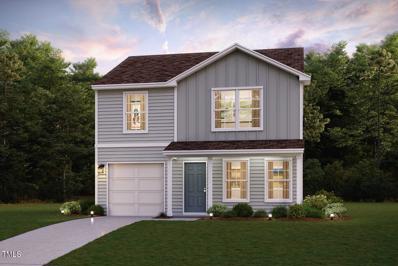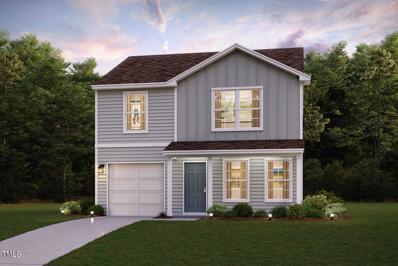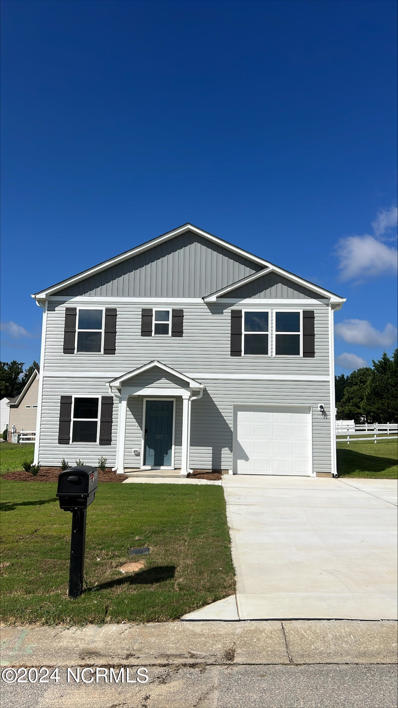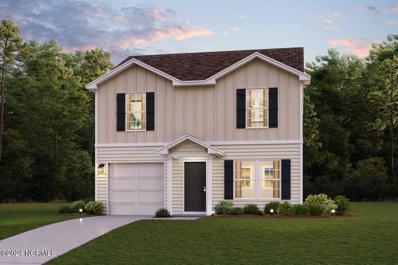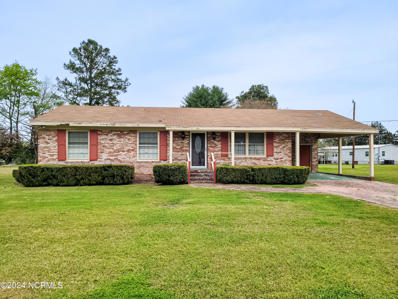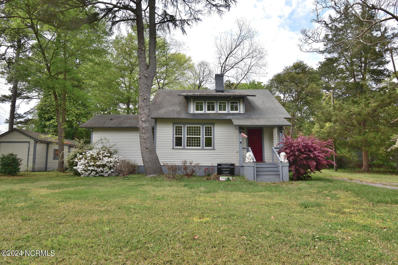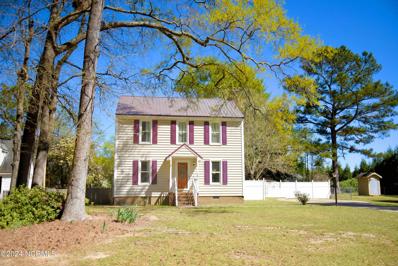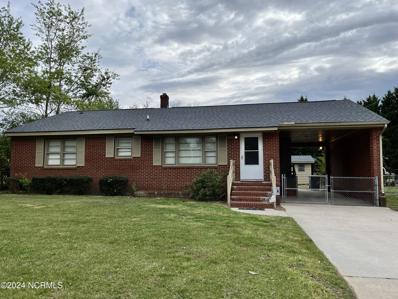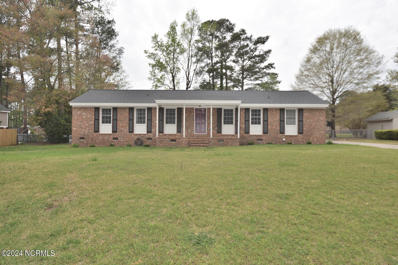Rocky Mount Real EstateThe median home value in Rocky Mount, NC is $232,450. This is higher than the county median home value of $136,800. The national median home value is $219,700. The average price of homes sold in Rocky Mount, NC is $232,450. Approximately 54.42% of Rocky Mount homes are owned, compared to 31.24% rented, while 14.34% are vacant. Rocky Mount real estate listings include condos, townhomes, and single family homes for sale. Commercial properties are also available. If you see a property you’re interested in, contact a Rocky Mount real estate agent to arrange a tour today! Rocky Mount, North Carolina has a population of 55,373. Rocky Mount is less family-centric than the surrounding county with 18.77% of the households containing married families with children. The county average for households married with children is 25.51%. The median household income in Rocky Mount, North Carolina is $37,607. The median household income for the surrounding county is $46,187 compared to the national median of $57,652. The median age of people living in Rocky Mount is 37.8 years. Rocky Mount WeatherThe average high temperature in July is 90.1 degrees, with an average low temperature in January of 29.2 degrees. The average rainfall is approximately 46.1 inches per year, with 2.2 inches of snow per year. Nearby Homes for SaleRocky Mount Zip Codes |
