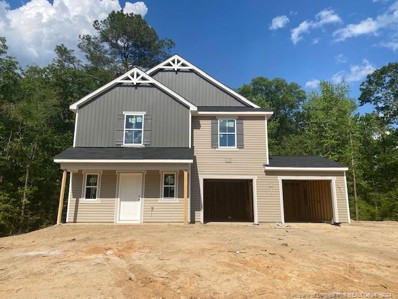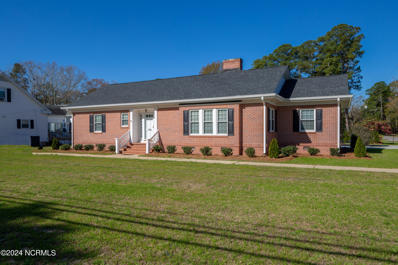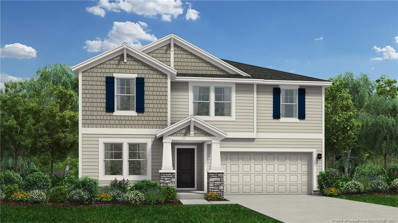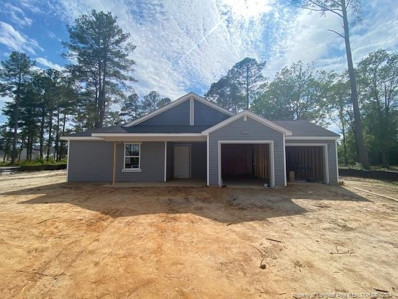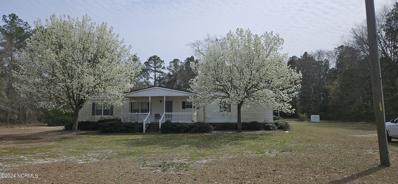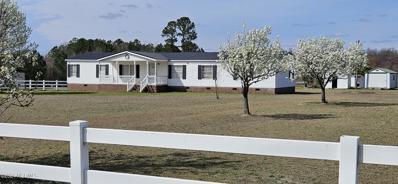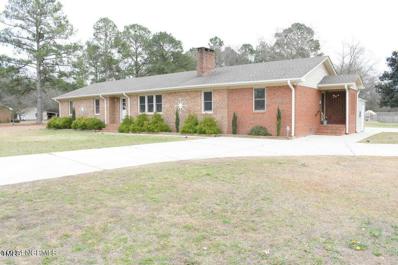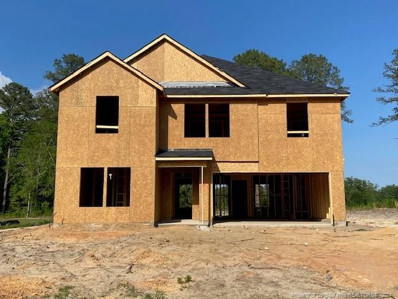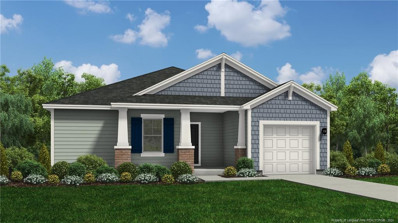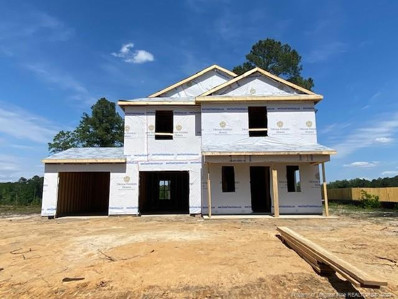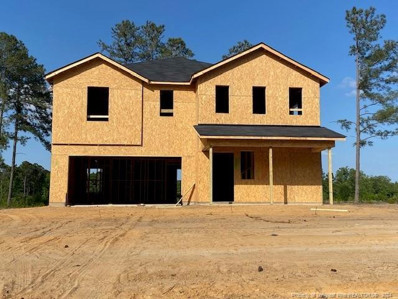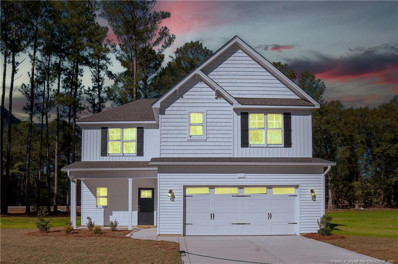Salemburg Real EstateThe median home value in Salemburg, NC is $259,900. This is higher than the county median home value of $114,900. The national median home value is $219,700. The average price of homes sold in Salemburg, NC is $259,900. Approximately 60.38% of Salemburg homes are owned, compared to 18.87% rented, while 20.76% are vacant. Salemburg real estate listings include condos, townhomes, and single family homes for sale. Commercial properties are also available. If you see a property you’re interested in, contact a Salemburg real estate agent to arrange a tour today! Salemburg, North Carolina has a population of 436. Salemburg is less family-centric than the surrounding county with 7.75% of the households containing married families with children. The county average for households married with children is 30.56%. The median household income in Salemburg, North Carolina is $38,529. The median household income for the surrounding county is $37,765 compared to the national median of $57,652. The median age of people living in Salemburg is 56.6 years. Salemburg WeatherThe average high temperature in July is 89.9 degrees, with an average low temperature in January of 31.3 degrees. The average rainfall is approximately 47.7 inches per year, with 2.2 inches of snow per year. Nearby Homes for Sale |
