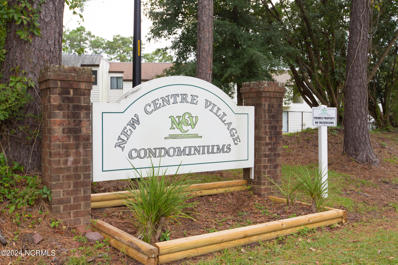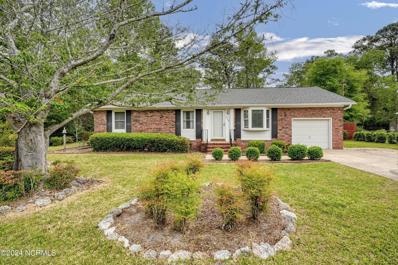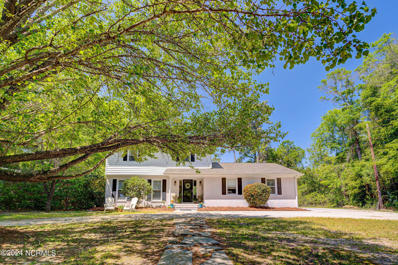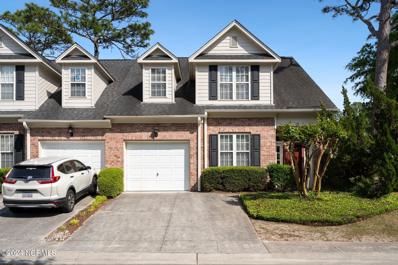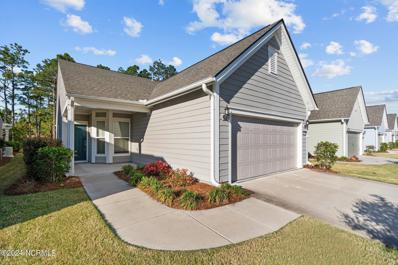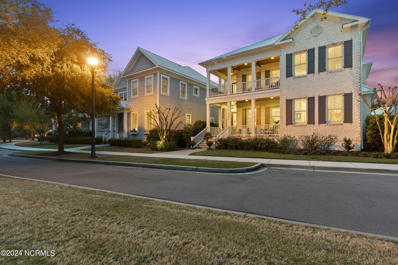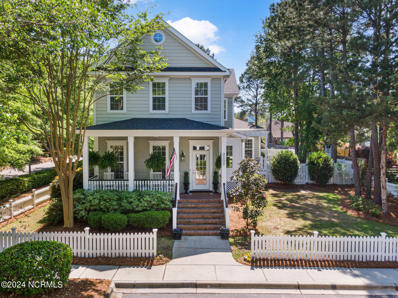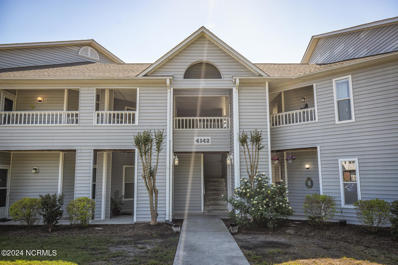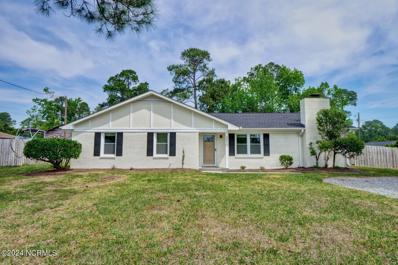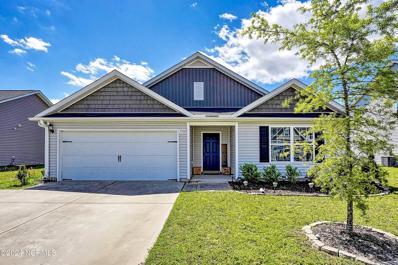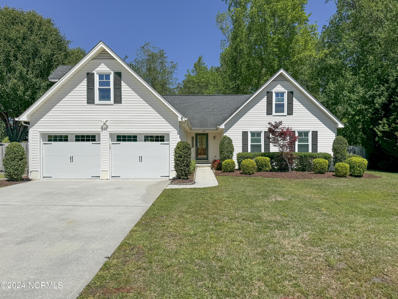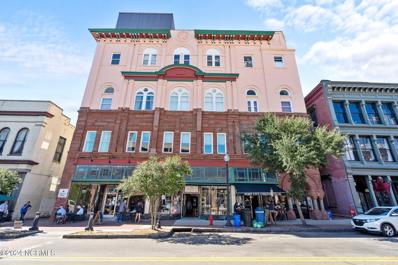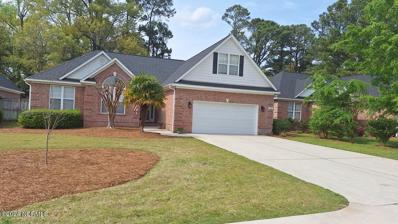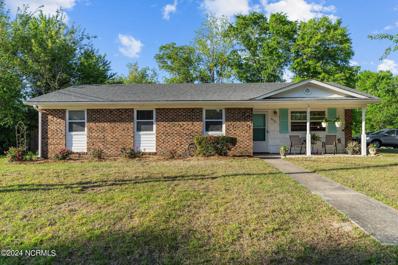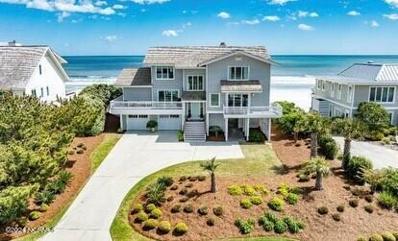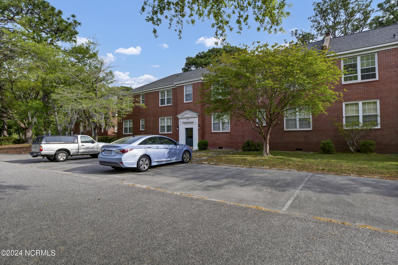Wilmington NC Homes for Sale
- Type:
- Condo
- Sq.Ft.:
- 895
- Status:
- NEW LISTING
- Beds:
- 2
- Year built:
- 2012
- Baths:
- 2.00
- MLS#:
- 100439569
- Subdivision:
- Covil Garden Condominiums
ADDITIONAL INFORMATION
Welcome to Covil Gardens! This condo offers 2 bedrooms and 2 bathrooms, Ground level entry, LVP flooring throughout with tiled bathrooms, stainless steel appliances and a dedicated laundry room with plenty of storage. Amazing location just 2.5 miles to Historical Downtown Wilmington and 6.5 miles to Crystal clear waters at Wrightsville Beach. Take a break from the beach and relax by the community pool under the palm trees. HOA cover master insurance, all exterior maintenance, basic cable, internet, water, sewer and trash. Ample parking in the large parking lot. The HVAC and water heater was replaced in 2020 and a new microwave was just installed. Make your appointment today!
- Type:
- Single Family
- Sq.Ft.:
- 640
- Status:
- NEW LISTING
- Beds:
- 2
- Lot size:
- 0.11 Acres
- Year built:
- 1985
- Baths:
- 2.00
- MLS#:
- 100439566
- Subdivision:
- Downtown
ADDITIONAL INFORMATION
Close to all downtown Wilmington has to offer! This light-filled modular cottage with two off- street parking spaces is on the south side of the Historic District in the Arts and Antiques District of Castle St. Yard is fully fenced.
- Type:
- Single Family
- Sq.Ft.:
- 1,779
- Status:
- NEW LISTING
- Beds:
- 3
- Lot size:
- 0.48 Acres
- Year built:
- 1987
- Baths:
- 2.00
- MLS#:
- 100439558
- Subdivision:
- Scotts Hill
ADDITIONAL INFORMATION
Here is your chance to own a home on the sought after Scotts Hill Loop. This 3 bedroom, 2 bathroom home features a spacious loft that can be used as a family room, office, or a spare bedroom. The lovely living room welcomes you with a cozy wood fireplace and a convenient bar area for entertainment. Step out onto a 10x30 covered deck and enjoy the oversized lot with a fenced in yard. This home is located less than 1/2 mile to a private marina and boat ramp. No HOA
- Type:
- Condo
- Sq.Ft.:
- 1,020
- Status:
- NEW LISTING
- Beds:
- 2
- Lot size:
- 0.02 Acres
- Year built:
- 1975
- Baths:
- 2.00
- MLS#:
- 100439537
- Subdivision:
- New Centre Village Condos
ADDITIONAL INFORMATION
Charming 2 Bedroom, 1 1/2 bath 2-story condominium located in the heart of Wilmington. This unit has been painted and upgraded with LVP flooring throughout. It comes with all appliances and an upstairs laundry area with the washer & dryer included. It also has a private front & back patio for your relaxation or entertainment. On those warm days you can enjoy a nice stroll around the neighborhood or a dip in the community pool. This property is located just minutes away from restaurants, shopping centers, grocery stores, & UNCW. Also, you can get to Wrightsville beach in just 15 to 20 minutes. Great investment property or perfect for that first time homebuyer.
- Type:
- Single Family
- Sq.Ft.:
- 1,390
- Status:
- NEW LISTING
- Beds:
- 3
- Lot size:
- 0.45 Acres
- Year built:
- 1968
- Baths:
- 2.00
- MLS#:
- 100439525
- Subdivision:
- Tanglewood
ADDITIONAL INFORMATION
Welcome to Tanglewood! Discover this charming, well-maintained one-owner brick ranch, a perfect starter home or investor's opportunity. With three bedrooms and a classic ranch layout, it offers both comfort and potential. The spacious backyard is a delightful retreat, adorned with an array of flowers and ample space for your creative additions. Ideal for those looking to imprint their style, this home promises a blend of tranquility and possibility in a desirable neighborhood. Make it yours and bring your vision to life!
- Type:
- Single Family
- Sq.Ft.:
- 1,782
- Status:
- NEW LISTING
- Beds:
- 3
- Lot size:
- 0.16 Acres
- Year built:
- 2024
- Baths:
- 2.00
- MLS#:
- 100439490
- Subdivision:
- Riverlights
ADDITIONAL INFORMATION
Personalize this home with your own design selections for a limited time! The Julian is a practical single-story living space designed for convenience. Featuring three bedrooms and a dedicated study on the main level, it offers a functional layout for everyday living. The open living space is infused with natural light, creating a bright and inviting atmosphere. What makes the Julian unique is the optional loft, providing the flexibility to add a fourth bedroom or adapt the space to suit changing needs. This thoughtful design allows for easy customization, whether for accommodating guests or creating a home office.
- Type:
- Single Family
- Sq.Ft.:
- 1,649
- Status:
- NEW LISTING
- Beds:
- 4
- Lot size:
- 0.4 Acres
- Year built:
- 1957
- Baths:
- 2.00
- MLS#:
- 100439442
- Subdivision:
- Fairlawn
ADDITIONAL INFORMATION
Opportunity Knocks! This beautifully maintained, updated 1650 s/f brick home in central Wilmington with additional income-producing potential is a rare find! With 4 bedrooms and 2 full baths on a .40-acre lot, this bright and light home boasts hardwood floors in all living spaces and bedrooms, newer windows, roof replaced in 2019 and HVAC with new ductwork in 2016. A fully renovated kitchen features contemporary granite, white cabinetry, and appliances all less than two years old. Refrigerator, washer and dryer included. Both bathrooms have also been remodeled, and primary bathroom features a walk-in shower. 4th bedroom has hair salon with its own private entrance but could easily be used for another work-from-home business with parking for patrons. Enjoy relaxing on the welcoming front porch or enjoy entertaining on the back covered patio, which overlooking the large, private yard with mature trees. The backyard affords space for building an Accessory Dwelling Unit - perfect for the savvy investor looking for rental income in a prime location. No HOA and conveniently situated near shopping, downtown Wilmington, UNCW and Wrightsville Beach. Don't wait to make an appointment on this one!
- Type:
- Single Family
- Sq.Ft.:
- 2,753
- Status:
- NEW LISTING
- Beds:
- 4
- Lot size:
- 0.43 Acres
- Year built:
- 2000
- Baths:
- 3.00
- MLS#:
- 100439412
- Subdivision:
- Middle Point South Point
ADDITIONAL INFORMATION
Welcome to your dream home in the coveted South Point neighborhood, nestled off Middle Sound Loop Road. This immaculate residence boasts 4 bedrooms and 2.5 bathrooms, offering spacious living and maximal comfort. As you approach, be greeted by well-maintained landscaping adorned with shade trees and lush shrubbery, creating a serene ambiance. The private, fenced backyard provides a tranquil retreat, perfect for outdoor gatherings and relaxation. Entertain effortlessly on the patio or screened porch, complete with a ceiling fan for year-round enjoyment. The attached 2-car garage is equipped with an exterior entry door and a spacious storage closet. Step inside to discover a bright and inviting foyer and recently refinished hardwood flooring. The kitchen features new quartzite countertops, a sleek new faucet, and a new garbage disposal. Adjacent is the formal dining area, illuminated by large windows to enjoy views of the backyard. Unwind in the cozy the living room, centered around a gas log fireplace accented by beautiful built-in shelving. New light fixtures throughout the home add a touch of modern elegance. The primary suite features hardwood floors, a vast walk-in closet, and a luxurious en-suite bathroom complete with a water closet, large walk-in shower, and garden tub. The guest bedrooms are spacious and offer generous closet space. Additional features include a new hot water heater, new carpet, and fresh paint throughout the home as well as on the outdoor porches. Don't miss the opportunity to call this property home!NOTE: Waiting on the professional photos and floorplan. Will be posted Friday morning, 4/19--worth the wait!
- Type:
- Condo
- Sq.Ft.:
- 1,031
- Status:
- NEW LISTING
- Beds:
- 2
- Year built:
- 2007
- Baths:
- 2.00
- MLS#:
- 100439409
- Subdivision:
- The Gardens
ADDITIONAL INFORMATION
This move-in ready gem is a dream for first-time home buyers, anyone looking to downside or even someone wanting to invest! Step into this meticulously maintained 2 bedroom, 2 bathroom condo and you're greeted by an inviting open concept floor plan. The bright and airy living room boasts vaulted ceilings and LVP flooring throughout. The kitchen offers a backsplash, sleek granite countertops, and stainless steel appliances. The dining room is situated off of the kitchen along with a designated laundry room with shelving for extra storage and convenience. Retreat to the spacious primary bedroom, complete with an ensuite bathroom featuring a large vanity that is separate from the relaxing tub/shower combo, and a generously sized walk-in closet. A second bedroom and another full bathroom provide ample space for guests or family members. The delights of this condo does not end indoors. Step outside onto the balcony and unwind as you soak in the surroundings. The Gardens Condominium offers an array of fantastic amenities, including a community pool, fitness center, walking path around the beautiful pond, and clubhouse. Located in a prime area just off College Road, you're only minutes away from an abundance of shopping, dining, parks and entertainment options. Don't miss out - book your showing today!
Open House:
Saturday, 4/20 11:00-1:00PM
- Type:
- Single Family
- Sq.Ft.:
- 2,389
- Status:
- NEW LISTING
- Beds:
- 3
- Lot size:
- 0.61 Acres
- Year built:
- 1992
- Baths:
- 3.00
- MLS#:
- 100439395
- Subdivision:
- Arjean By The Sound
ADDITIONAL INFORMATION
Your coastal lifestyle awaits along Pages Creek in this beautiful custom home in Arjean by the Sound. Here you'll enjoy the deep water dock, offering full-time access to the creek, Intracoastal Waterway, the islands and beyond which also includes a boat ramp. Step inside this beautiful custom build through the new double leaf mahogany front doors, and you will immediately notice that natural light floods every corner of the home. Recent updates include a completely renovated kitchen with large island, custom cabinetry, quartz countertops, built in desk and pantry. The brand new oversized master bathroom features a double walk-in shower with new awning windows, freestanding soaking tub, and a new double vanity. The primary bedroom is located on the main level while the two secondary bedrooms are both found on the second floor. Along with the water, you'll continue to enjoy the outdoors with both front and back porches, a large fully fenced in backyard, new custom outside shower, and tons of privacy on this maturely landscaped .61 acre lot. Storage galore with a walk-in attic that could easily be finished, an outside shed, and an oversized two car garage. An added bonus of this home includes a fully paid for active solar system affording the new owner tremendous savings on electricity costs. Schedule your appointment to see this beautiful property and you'll understand why homes in this Porters Neck neighborhood rarely come on the market.
- Type:
- Single Family
- Sq.Ft.:
- 2,585
- Status:
- NEW LISTING
- Beds:
- 3
- Lot size:
- 0.46 Acres
- Year built:
- 1978
- Baths:
- 3.00
- MLS#:
- 100439380
- Subdivision:
- Not In Subdivision
ADDITIONAL INFORMATION
This coastal cottage is located on the prestigious Bald Eagle Lane in the Porters Neck area of North Wilmington between two beautiful golf courses (Eagle Point Golf Club and Porter's Neck Golf Club). This home offers deeded water rights and deeded access to the community boat ramp/day dock located on the Intracoastal waterway with no HOA fees. Situated on almost a half acre lot, with views of the ICW, this three bed 2 1/2 bath home also offers many upgrades, including new HVAC systems, and a new roof within the last four years. With some minor updates, the downstairs could easily have a large first floor master suite as the garage was converted into a large living space and already has a shower and other plumbing needs in place. Enjoy coastal life at its finest, surrounded by nature in this beautiful space or explore all the surrounding islands by boat.
- Type:
- Townhouse
- Sq.Ft.:
- 1,760
- Status:
- NEW LISTING
- Beds:
- 3
- Lot size:
- 0.05 Acres
- Year built:
- 1997
- Baths:
- 3.00
- MLS#:
- 100439371
- Subdivision:
- Carleton Place
ADDITIONAL INFORMATION
Experience the convenience and charm of this move-in ready end unit townhome, ideally situated close to UNCW, with Wrightsville Beach and downtown Wilmington just a 15-minute drive away. Featuring a one-car garage and additional driveway space for two vehicles, this home offers both practicality and accessibility. Step inside to a bright interior highlighted by modern stainless appliances, white cabinets, and a stylish subway tile backsplash. The open dining and living room area is perfect for entertaining, complete with a vaulted ceiling, cozy fireplace, and French doors that open to a back patio and beautifully landscaped courtyard. The large primary bedroom is conveniently located on the first floor, boasting a walk-in closet and an ensuite with a dual sink vanity and walk-in shower. Additional living space is found upstairs with a loft that overlooks the foyer and living room, adding an open and airy feel. Two guest bedrooms and a full bath provide ample space for family or visitors, one bedroom featuring built-in shelving for added storage and display. A walk-in attic offers extra storage solutions. This townhome blends functionality with a fantastic location, making it a perfect choice for those seeking a comfortable, stylish, and conveniently located home.
- Type:
- Single Family
- Sq.Ft.:
- 1,613
- Status:
- NEW LISTING
- Beds:
- 3
- Lot size:
- 0.12 Acres
- Year built:
- 2020
- Baths:
- 2.00
- MLS#:
- 100439367
- Subdivision:
- Riverlights - Del Webb
ADDITIONAL INFORMATION
Better than brand new in the Wilmington's Premier 55+ community, Riverlights at Del Webb! Built in 2020 and meticulously maintained, this move-in ready 3 bedroom and 2 bathroom single-story haven offers an open concept floor plan spanning just over 1600 sq ft. Step into luxury as you enter the stunning kitchen adorned with white subway tile backsplash, Quartz countertops, and a spacious kitchen island with bar overhang - perfect for entertaining or casual dining. The kitchen seamlessly flows into the combination dining room and living room, creating an inviting space for gatherings and relaxation. Enjoy your morning coffee in the bright and airy breakfast nook overlooking the tranquil backyard, or retreat to the spacious master bedroom complete with an ensuite featuring dual vanities and a large walk-in closet. A convenient laundry room with shelving adds to the functionality of this home. Additionally, two generously sized bedrooms and another full bathroom await, with one bedroom featuring elegant French doors, ideal for a home office or guest room. Indulge in the resort-style amenities of the Riverlights Del Webb community, including a fitness center, indoor-outdoor saltwater pools, a 15,000 sq. ft. clubhouse, tennis, bocce, and pickleball courts, dog park, kayak launch, and more! With HOA handling lawn maintenance, you'll enjoy maintenance-free living at its finest. Conveniently located near shopping, dining, entertainment, and Marina Village, this move-in ready has it all!
Open House:
Saturday, 4/20 11:00-1:30PM
- Type:
- Single Family
- Sq.Ft.:
- 3,446
- Status:
- NEW LISTING
- Beds:
- 4
- Lot size:
- 0.13 Acres
- Year built:
- 2016
- Baths:
- 6.00
- MLS#:
- 100439337
- Subdivision:
- Autumn Hall
ADDITIONAL INFORMATION
Welcome to your dream home! This stunning 3446 square foot home boasts an additional 655 square feet dedicated to an in-law's quarters with private access, perfect for multi-generational living or hosting guests in style. The in-law's suite adds even more flexibility with its own bedroom, full bath, and full kitchen, providing privacy and independence. This space would be exceptional for extended stays, short stays, live in family or even a long term student rental. Step into the main house and discover four spacious bedrooms and three and a half baths, including a luxurious master suite and bath with a zero entry oversized shower, separate vanities and a custom, walk-in closet complete with an island for folding garments and storage. lEnjoy lovely water views from multiple vantage points, including the double front porches. Unique to properties oblong this street, residents enjoy Off-street parking on a tranquil one-way street ensures convenience of additional guest parking. Natural light floods the open floor plan, highlighting the sleek design and airy ambiance and attention to detail. Work from home in the dedicated office space, and entertain effortlessly in the gourmet kitchen with a walk-in pantry for ample storage.The oversized, finished garage offers plenty of space for storage or hobbies, while the backyard provides the perfect setting for memorable gatherings, complete with beautiful sunsets as your backdrop.Don't miss your chance to experience luxury living with unparalleled amenities, an enviable location and breathtaking views. Schedule your private showing today and make this waterfront retreat your own! Located just a few minutes from Wrightsville Beach, retail, coffee, hardware, medical, ILM airport. Autumn Hall offers jaw dropping landscapes, walking trails, Cross City Trail access, biking, community pool, playground, parks and green spaces for endless activities right outside your door. Come see it soon before it's gone!
- Type:
- Single Family
- Sq.Ft.:
- 2,915
- Status:
- NEW LISTING
- Beds:
- 4
- Lot size:
- 0.18 Acres
- Year built:
- 2003
- Baths:
- 4.00
- MLS#:
- 100439136
- Subdivision:
- Demarest Village
ADDITIONAL INFORMATION
Welcome home to luxury living! This stunning property boasts nearly 3000 square feet of elegance, nestled in the coveted neighborhood of Demarest Village. With 4 bedrooms, 3.5 bathrooms, including a master suite downstairs, every inch exudes comfort and style. Enjoy cozy evenings by the double-sided fireplace, luxurious tile showers, and spacious walk-in closets. The laundry room with a sink adds convenience, while built-in bookshelves offer both charm and functionality. Outside, relax on the inviting rocking chair front porch, entertain in the fenced backyard with the newly built outdoor fireplace. With all this luxury, a rear-facing two-car garage and fabulous amenities including a pool, which is steps away, huge promenade area and playground, this is more than just a house - it's a dream home. Don't miss the finished room over the garage, adding even more space and potential to this already exquisite property. Schedule your tour today and experience the epitome of refined living! Upgrades include a rainsoft water system, built in speaker system downstairs and upstairs as well. Ogden/Noble school district.
- Type:
- Condo
- Sq.Ft.:
- 917
- Status:
- NEW LISTING
- Beds:
- 2
- Year built:
- 1983
- Baths:
- 2.00
- MLS#:
- 100439484
- Subdivision:
- Glen Villa
ADDITIONAL INFORMATION
Updated Two Bedroom, two Bath first floor condo. Fresh paint throughout, new LVP flooring in kitchen, DR, and baths, new carpet in living area and bedrooms, and all new SS appliances. Kitchen cabinets and bathroom vanities were upgraded a few years ago. Covered front porch and outdoor back patio. Convenient location to NHRMC and the many medical offices in that area and minutes to downtown. Great for singles, couples, small families and investors.
- Type:
- Condo
- Sq.Ft.:
- 1,497
- Status:
- NEW LISTING
- Beds:
- 2
- Year built:
- 2000
- Baths:
- 2.00
- MLS#:
- 100439280
- Subdivision:
- Breezewood Condominiums
ADDITIONAL INFORMATION
Immaculate 2 bedroom (both very spacious), 2 bath condo in Breezewood! Amazing open floor plan with vaulted ceilings, large living room with fireplace and gas logs, spacious dining area and lovely kitchen with white cabinets. Separate laundry room. Newer LVP floors throughout. Updated light fixtures. Natural gas hot water heater and heat pack. Washer, Dryer and Refrigerator remain! 2 Storage Rooms (one in common area and one on deck). Located very close to Midtown and the new MEGA Harris Teeter, Downtown, Shopping and Beaches. HOA dues include master insurance, pool, maintenance on building, water, sewer, lawn maintenance, security, roads, sidewalks, common area maintenance, termite bond and trash!
- Type:
- Single Family
- Sq.Ft.:
- 1,279
- Status:
- NEW LISTING
- Beds:
- 3
- Lot size:
- 0.27 Acres
- Year built:
- 1973
- Baths:
- 2.00
- MLS#:
- 100439233
- Subdivision:
- Kings Grant
ADDITIONAL INFORMATION
Charming single family home in Kings Grant! With 3 beds, 2 baths, and an open kitchen/living area featuring a breakfast bar, it's perfect for family living. Enjoy the bonus room/office/bedroom with a wood-burning fireplace. Situated on a corner lot, enjoy the privacy of a fenced-in yard, perfect for outdoor gatherings. Conveniently located just a short drive from downtown Wilmington and picturesque Wrightsville Beach, this home offers the best of both worlds - easy access to urban amenities and beachside bliss. Don't miss out on this fantastic opportunity to own a turnkey property in a prime location. Schedule your viewing today and make this house your forever home!
- Type:
- Single Family
- Sq.Ft.:
- 1,870
- Status:
- NEW LISTING
- Beds:
- 3
- Lot size:
- 0.17 Acres
- Year built:
- 2019
- Baths:
- 2.00
- MLS#:
- 100439194
- Subdivision:
- Cameron Trace
ADDITIONAL INFORMATION
Wonderful opportunity to own this single story, low maintenance home in Cameron Trace. Just minutes to I-40 and Ogden/Mayfaire area via the new Military Cutoff extension. This single owner home has been well maintained and offers an open floor-plan with great natural light. The master suite features double walk-in closets, walk in shower, and soaking tub. The kitchen offers energy efficient appliances, granite counters, and tile backsplash. Whether you're an investor, first time home buyer, or simply looking for low maintenance living, this home is waiting for you!
- Type:
- Single Family
- Sq.Ft.:
- 2,021
- Status:
- NEW LISTING
- Beds:
- 3
- Lot size:
- 0.34 Acres
- Year built:
- 1993
- Baths:
- 3.00
- MLS#:
- 100439173
- Subdivision:
- Wendover
ADDITIONAL INFORMATION
The perfect place to call home! With 3 bedrooms, 2.5 bathrooms, and a spacious finished room over the garage (FROG), this home provides ample space. Step inside and discover the heart of the home - a large living room with shiplapped vaulted ceilings and a wood-burning fireplace, creating a cozy ambiance. The kitchen features stainless steel appliances, plenty of counter and cabinet space, and a pass-through window into the breakfast nook, making meal prep and serving a breeze. Adjacent to the kitchen, a screened-in porch offers a tranquil retreat overlooking the manicured yard - the perfect spot for enjoying your morning coffee or unwinding with a glass of wine. A dedicated laundry room with plenty of storage space sits off of the breakfast nook. The master bedroom is a true oasis, boasting a huge walk-in closet and ensuite with double vanities and a stunning subway tile walk-in shower with a rain shower head. Two additional spacious bedrooms share another full bathroom, ensuring everyone has their own space and privacy. Outside, the large fenced-in backyard with a 10' double gate provides security and plenty of room for outdoor activities. A pergola on the side of the home adds charm to the outdoor space. Conveniently located in Ogden, this home offers easy access to shopping, dining, and entertainment at Mayfaire and Wrightsville Beach, as well as quick access to I40 and the Hampstead Bypass. Best of all, this home is move-in ready, allowing you to start enjoying the perks of homeownership from day one. Say goodbye to HOA fees and hello to your new sanctuary in Ogden! Don't miss out on this incredible opportunity - schedule a showing today and make this your forever home!
- Type:
- Condo
- Sq.Ft.:
- 1,063
- Status:
- NEW LISTING
- Beds:
- 1
- Year built:
- 1898
- Baths:
- 2.00
- MLS#:
- 100439135
- Subdivision:
- Downtown
ADDITIONAL INFORMATION
This iconic and luxurious condo is in the heart of historic downtown Wilmington. Whether you are a young executive looking for a sweet pad, or want a second home or a short term rental this is the one! This unit is modern, stylish, spacious, and has been renovated from top to bottom, featuring soaring 30-foot ceilings with original dental crown moldings and the original 100+ year hardwoods on the main floor. It has a beautiful full size kitchen with white cabinetry, granite counters and open to the large living room with built in bookshelves. The upstairs loft and master suite has beautiful built in storage and a stunning ensuite! This condo is walking distance to all the great restaurants, shopping, Live Oak Amphitheater plus just around the corner is the Cape Fear Riverfront boardwalk. An added bonus to this iconic building are Wilmington's Roof Top Bar for breathtaking views and North Front Theatre.
$549,900
601 Salo Street Wilmington, NC 28411
- Type:
- Single Family
- Sq.Ft.:
- 2,011
- Status:
- NEW LISTING
- Beds:
- 3
- Lot size:
- 0.22 Acres
- Year built:
- 2001
- Baths:
- 2.00
- MLS#:
- 100439133
- Subdivision:
- Blue Point
ADDITIONAL INFORMATION
New Roof in November 2022! Schedule a showing of this property.Located in beautiful Blue Point, one of the most sought-after communities in Porters Neck. Community amenities include a clubhouse with additional parking area, swimming pool, tennis court and kayak launch area.Brick home with screened back porch and fenced backyard. Driveway, parking for 4 vehicles. 2 car garage with deep sink. 3 bedrooms & 2 baths on the 1st floor. 4th Bedroom and a F.R.O.G. upstairs. Kitchen with additional bar seating and adjacent Breakfast area. 9 ft. smooth ceilings. Most of the walls are freshly painted. Gas log fireplace in living room. Irrigation system.HOA fee covers front yard maintenance by landscaping service.
Open House:
Sunday, 4/21 3:00-5:00PM
- Type:
- Single Family
- Sq.Ft.:
- 1,194
- Status:
- NEW LISTING
- Beds:
- 3
- Lot size:
- 0.3 Acres
- Year built:
- 1971
- Baths:
- 2.00
- MLS#:
- 100439109
- Subdivision:
- Parkwood Estates
ADDITIONAL INFORMATION
Nestled in a serene suburban neighborhood, this charming 3 bedroom, 1.5 bath ranch home offers a perfect blend of modern comfort and natural beauty. Its expansive fenced backyard, bordered by a lush wooded area, creates a tranquil oasis for outdoor enjoyment, complete with a welcoming fire pit and spacious deck ideal for gatherings under the stars.Inside, the home boasts newer vinyl flooring. The kitchen, adorned with newer stainless steel appliances and ample cabinetry, is both stylish and functional. Three bedrooms provide peaceful retreats, while a versatile den offers flexibility for various uses.Recent upgrades including a replaced septic system in 2020 and a new roof in 2018 ensure worry-free living, complimented by fresh paint throughout for a modern touch. Whether relaxing by the fire pit, entertaining on the deck, or simply embracing the tranquility of the surroundings, this home promises a lifestyle of comfort and serenity--a haven where memories are made and cherished. Conveniently located near parks, restaurants and shopping. Only a 20 minute drive to Wrightsville Beach.
$5,675,000
166 Beach Road S Wilmington, NC 28411
- Type:
- Single Family
- Sq.Ft.:
- 3,649
- Status:
- NEW LISTING
- Beds:
- 5
- Lot size:
- 0.45 Acres
- Year built:
- 1983
- Baths:
- 5.00
- MLS#:
- 100439003
- Subdivision:
- Figure Eight Island
ADDITIONAL INFORMATION
Stunning and light-filled oceanfront home, recently renovated, is located at the south end of the private island of Figure Eight. It features an open floor plan, with over 3600 sq feet of well appointed, comfortable spaces. Spectacular ocean views dominate the first floor that includes the great room with its vaulted ceilings and fireplace, open dining room and eat in kitchen. Off of the kitchen is a large pantry/ laundry room area with plenty of storage. Large comfortable decks on the main floor-both covered and uncovered-with beautiful sunrise and sunset views. An oceanfront master bedroom with a fresh ensuite bath is located off of the great room. There is an additional family room, wet bar with wine cooler and half bath to complete the main floor. Four additional bedrooms and three full bathrooms are located on the second floor. Two lovely king bedrooms with ensuite baths and a bunkroom and a fun twin bedroom share a jack and jill bathroom. The ground floor has a two car garage, one side as a newly finished rec space with a ping pong table. There is ample parking, a private large outdoor shower and plenty of covered spaces for rainy day play, surf boards and beach gear. Direct access to the beach. This home comes fully furnished with a few owners exceptions. Move right in-- all you'll need is your toothbrush. Priced to sell.
Open House:
Saturday, 4/20 10:00-12:00PM
- Type:
- Condo
- Sq.Ft.:
- 955
- Status:
- NEW LISTING
- Beds:
- 2
- Year built:
- 1951
- Baths:
- 1.00
- MLS#:
- 100439016
- Subdivision:
- Oleander Court Condominiums
ADDITIONAL INFORMATION
Welcome to charming Oleander Court, where classic elegance meets modern convenience in this delightful 2-bedroom, 1-bathroom condominium located in the heart of midtown Wilmington.Step inside this inviting end unit situated on the peaceful 2nd floor, boasting original hardwoods and tile flooring that exude timeless charm. Plantation shutters adorn the windows, offering both privacy and style, while ample cabinet and closet storage provide practicality for everyday living.The well-appointed kitchen features plenty of cabinetry and counter space to ensure efficient cooking and meal prep. A convenient stackable washer/dryer tucked away in a closet ensures effortless laundry days without sacrificing valuable space.Outside, Oleander Court beckons with its picturesque setting, where sidewalks wind beneath majestic Live oak trees draped in Spanish moss, evoking the essence of old-world Wilmington charm.Located mere minutes from Independence Mall and the prestigious Cape Fear Country Club, residents enjoy easy access to shopping, dining, and leisure activities. The vibrant Cargo District, home to an array of restaurants and bars, is just a stone's throw away.For those who appreciate the convenience of city living, this prime location offers walkability to nearby coffee shops, restaurants, and grocery stores, making daily errands a breeze. And with the historic downtown Wilmington riverfront less than a 10-minute drive away, endless entertainment options await.Don't miss the opportunity to make this spacious and inviting condominium your own. Experience the best of Wilmington living at Oleander Court - schedule your showing today!*Photos 2-7 are virtually staged.

Wilmington Real Estate
The median home value in Wilmington, NC is $405,000. This is higher than the county median home value of $238,200. The national median home value is $219,700. The average price of homes sold in Wilmington, NC is $405,000. Approximately 39.25% of Wilmington homes are owned, compared to 48.93% rented, while 11.83% are vacant. Wilmington real estate listings include condos, townhomes, and single family homes for sale. Commercial properties are also available. If you see a property you’re interested in, contact a Wilmington real estate agent to arrange a tour today!
Wilmington, North Carolina has a population of 115,261. Wilmington is less family-centric than the surrounding county with 23.06% of the households containing married families with children. The county average for households married with children is 26.87%.
The median household income in Wilmington, North Carolina is $43,867. The median household income for the surrounding county is $51,457 compared to the national median of $57,652. The median age of people living in Wilmington is 36 years.
Wilmington Weather
The average high temperature in July is 90.1 degrees, with an average low temperature in January of 34.2 degrees. The average rainfall is approximately 54.8 inches per year, with 1.4 inches of snow per year.

