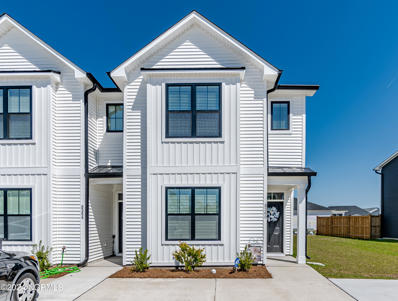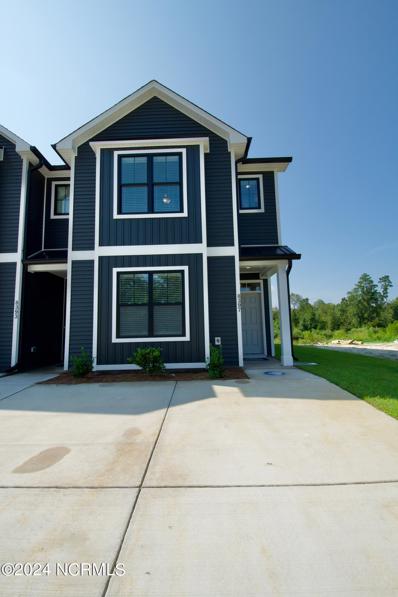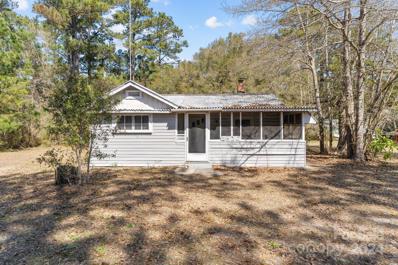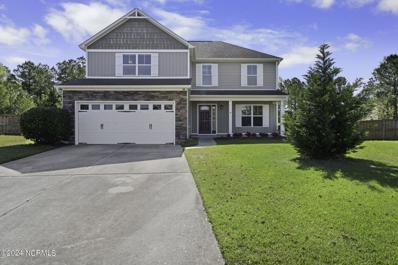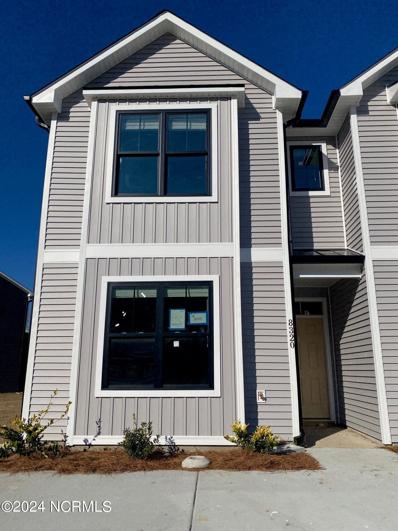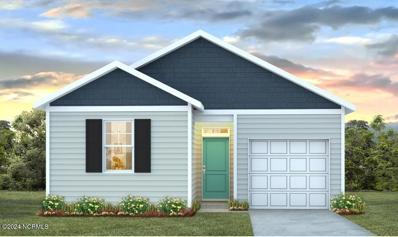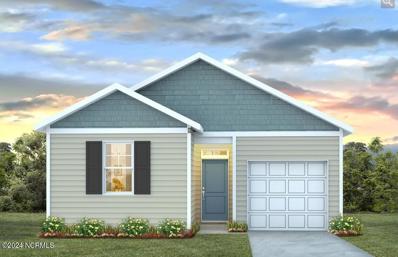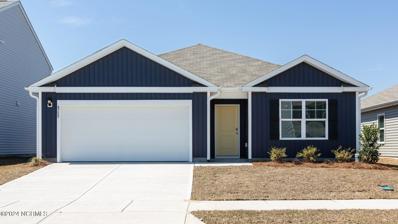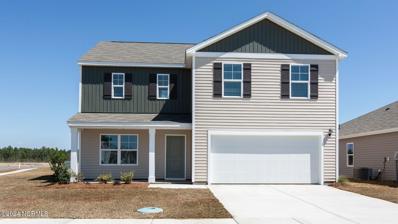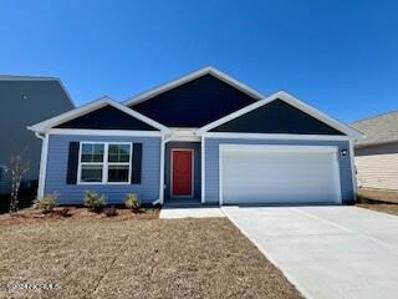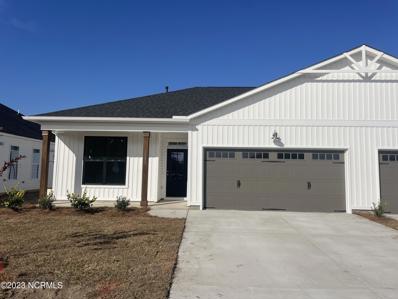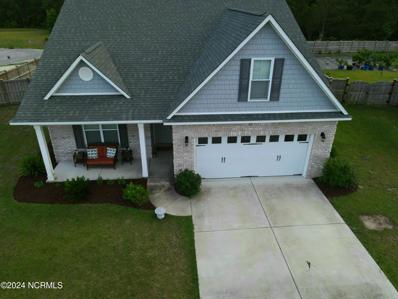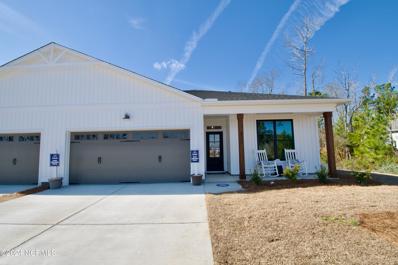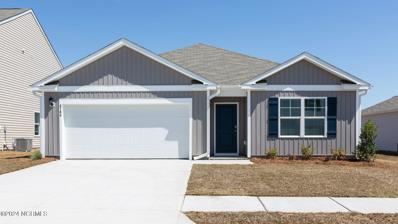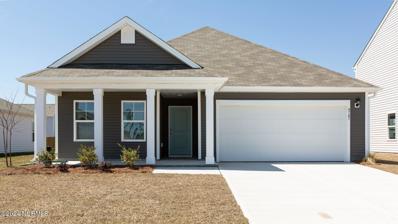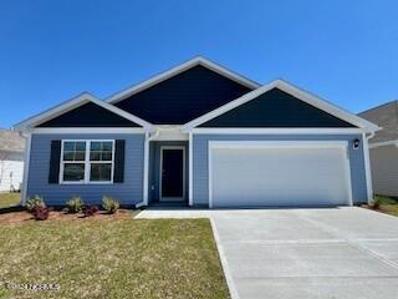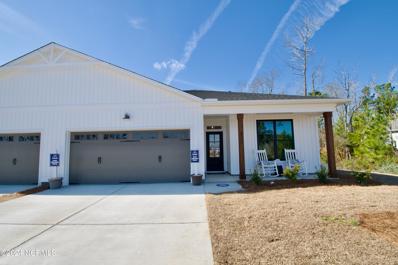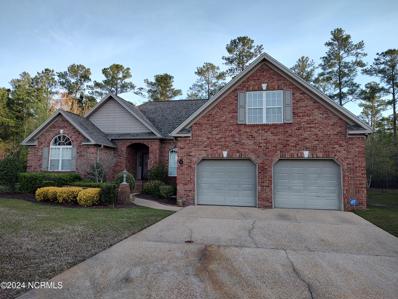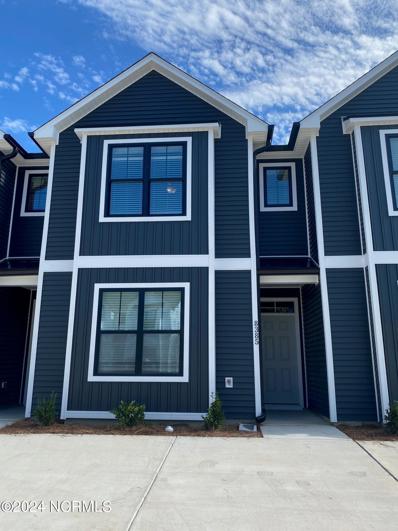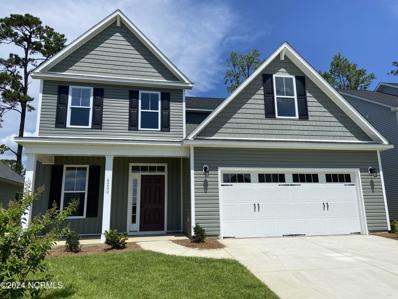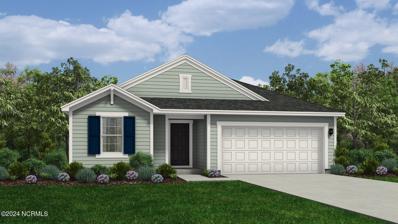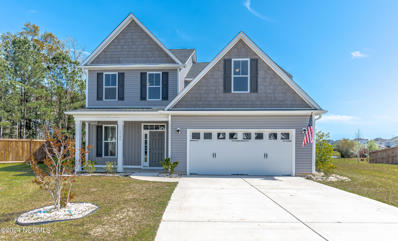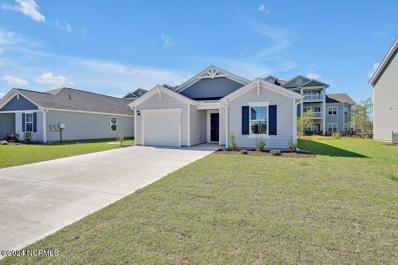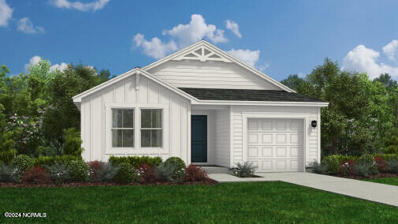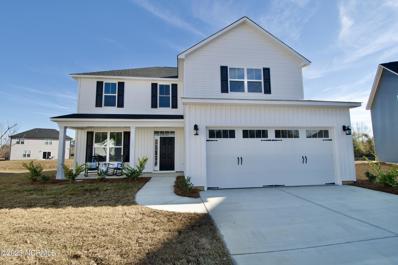Winnabow NC Homes for Sale
- Type:
- Townhouse
- Sq.Ft.:
- 1,652
- Status:
- NEW LISTING
- Beds:
- 3
- Lot size:
- 0.07 Acres
- Year built:
- 2023
- Baths:
- 3.00
- MLS#:
- 100439141
- Subdivision:
- Mallory Creek Plantation
ADDITIONAL INFORMATION
Welcome to Mallory Creek Plantation, one of Leland's top neighborhood's packed with amenities. You'll love living in a community with one of the lowest HOA fees in Leland. Two resort style swimming pools, stocked fishing ponds, two playgrounds, bike trails, sidewalks, streetlights, and more to come on the new five acre amenity site. This lot supports boat or trailer parking up to 20ft with permit. Introducing, The Pinnacle Townhomes neighborhood. This well appointed end unitis only six months old. The sellers are relocating due to a work promotion. This beautiful end unit has upgrades everywhere you look. Plank flooring, quartz countertops, tiled backsplash just to name a few. Home is serviced by natural gas and has 3 parking spots. A private fenced in backyard has a storage closet, shed and patio. Schedule your showing today!
$285,900
1561 Dusk Cove Ne Winnabow, NC 28479
- Type:
- Townhouse
- Sq.Ft.:
- 1,652
- Status:
- NEW LISTING
- Beds:
- 3
- Lot size:
- 0.04 Acres
- Year built:
- 2024
- Baths:
- 3.00
- MLS#:
- 100438941
- Subdivision:
- Bell Meadows
ADDITIONAL INFORMATION
This gorgeous exterior townhome, the ''Southport'' by Stevens Fine Homes, offers 3 bedrooms, 3 bathrooms, two primary suites, a privately fenced rear patio & garden area, luxurious finishes and more! Currently under construction for an anticipated July completion, the Southport is the perfect place to call home! The open-concept living space offers the perfect space to entertain, and the spacious kitchen features beautiful soft-close, shaker-style cabinetry in a timeless white accented with brushed nickel hardware, gorgeous granite countertops, a subway tile backsplash, vintage-inspired pendant lighting, Moen plumbing fixtures, a lighted pantry, elevated lighting, Frigidaire stainless steel appliances (excluding refrigerator) and more! A spacious great room lends access to a privately fenced rear patio, complete with a storage closet. A first-floor bedroom with attached bath offers the perfect guest suite or home office space. Upstairs, you'll find two large primary suites - both of which boast cathedral ceilings - a spacious attached bath and large closet. Thoughtfully curated by our in-house designer, this lovely home features luxury vinyl plank flooring throughout the lower level living areas, quartz countertops in all baths, a beautiful contemporary farmhouse-inspired exterior with black windows in the front of the home, gutters, and more! This truly stunning townhome offers low-maintenance living, with the HOA covering structural building maintenance and master insurance. Located in the new community of Bell Meadows, just 10 minutes south of the Leland shopping district and an easy drive to Brunswick county beaches! Estimated to reach completion in July 2024. Please note that photos shown are of a previously built home of the same floorplan, and structural options & design selections may vary. Completion date is an estimate and is subject to change.
- Type:
- Single Family
- Sq.Ft.:
- 995
- Status:
- NEW LISTING
- Beds:
- 2
- Lot size:
- 2.99 Acres
- Year built:
- 1948
- Baths:
- 1.00
- MLS#:
- 4119040
ADDITIONAL INFORMATION
Welcome Home! Whether you are a first-time home owner looking to add your own personal touch, or looking to upgrade to a larger piece of land, this is the ideal investment. The bones are great, and only needs your creative touch to freshen this home up! On the land is a 2 bedroom, 1 bathroom single family home, as well as a 3 bedroom, 2 bathroom manufactured home. Each structure offers an ideal floorplan with major potential. With nearly 3 acres of land, the possibilities are limitless. Opportunities like this don’t last long, hurry home! Property being sold AS-IS. Seller has never occupied home therefore there are no disclosures available. Claims made in this listing are deemed correct by seller, but buyer understands it is their responsibility to confirm all info.
- Type:
- Single Family
- Sq.Ft.:
- 2,010
- Status:
- Active
- Beds:
- 4
- Lot size:
- 0.44 Acres
- Year built:
- 2009
- Baths:
- 3.00
- MLS#:
- 100437768
- Subdivision:
- Mallory Creek Plantation
ADDITIONAL INFORMATION
Welcome to Mallory Creek Plantation! A wonderful community tucked between Wilmington and Southport. Amenities include a competition size swimming pool, clubhouse and playground. Enter you new home by way of a large rocking chair porch. This 4 bed, 3 bath home sits on a quiet cul de sac. The impressive half acre lot is fully fenced-in. Imagine the possibilities with such a great space! Living room is open to the kitchen. Entertain in your formal dining room. All bedrooms are on the second level. Primary bedroom with walk-in closet. Bathroom suite has separate shower and tub. 2 car garage provides plenty of storage options. Fountained ponds throughout the community and sidewalks add to the appeal of the community. Brunswick Nature Park is nearby with trails and a kayak launch. Riverfront Park has a riverwalk and fishing pier. Mallory Creek Plantation is approximately 30 minutes to either Wrightsville Beach or Oak Island Beach. Hurry-book your showing today!
- Type:
- Townhouse
- Sq.Ft.:
- 1,652
- Status:
- Active
- Beds:
- 3
- Lot size:
- 0.04 Acres
- Year built:
- 2024
- Baths:
- 3.00
- MLS#:
- 100437695
- Subdivision:
- Mallory Creek Plantation
ADDITIONAL INFORMATION
This gorgeous ''Southport'' by Stevens Fine Homes offers luxurious finishes, wonderful amenities, backs up to greenspace, and is currently under construction for an estimated May, 2024 completion. This exterior townhome offers 3 bedrooms, 3 baths, two primary suites, and wonderful community amenities include two community pools, clubhouse, walking paths, a brand new playground and more! The open-concept living space offers the perfect space to entertain, and the stunning kitchen features beautiful 42'' soft-close, shaker-style in a timeless white accented with oil rubbed bronze hardware, gorgeous quartz countertops, a subway tile backsplash, vintage-inspired pendant lighting, Moen oil rubbed bronze plumbing fixtures, a lighted pantry, Frigidaire stainless steel appliances and more! A spacious great room lends access to a privately fenced rear patio area, plus an outdoor storage closet. A first-floor bedroom with attached bath offers the perfect guest suite or home office space. Upstairs, you'll find two large primary suites - both of which boast cathedral ceilings, a spacious attached bath and large closet. Thoughtfully curated by our in-house designer, this lovely home features luxury vinyl plank flooring throughout the lower level living areas, quartz countertops in kitchen & all baths, elevated oil rubbed bronze lighting and plumbing fixtures and hardware, historically-inspired 5 panel interior doors, and a beautiful contemporary farmhouse-inspired exterior with black windows in the front of the home, black metal roof accents and more! This truly stunning townhome offers low-maintenance living, with the HOA covering exterior building maintenance & master insurance. Please note that photos shown are of a previously built home of the same floor plan. Finishes may vary. Completion date is an estimate & subject to change.
- Type:
- Single Family
- Sq.Ft.:
- 1,183
- Status:
- Active
- Beds:
- 2
- Lot size:
- 0.15 Acres
- Year built:
- 2024
- Baths:
- 3.00
- MLS#:
- 100437343
- Subdivision:
- Mallory Creek Plantation
ADDITIONAL INFORMATION
Welcome to Magnolia at Mallory Creek Plantation! Our spacious 1183 SQ. FT. SULLIVAN Floor Plan, featuring 3 bedrooms, 2 full bathrooms, is perfect for entertaining, with a 1-car garage, open concept living, and stainless-steel kitchen appliances Plus, the home comes with a Smart Home Technology Package! Spend your warm southern evenings in your new Cottage Home, sipping sweet tea and making life-long memories. Come visit us and experience the best that beach life has to offer! Mallory Creek Plantation has 2 pools, clubhouse, walking trails and sidewalks to enjoy! Ready for move in Spring 2024!
- Type:
- Single Family
- Sq.Ft.:
- 1,183
- Status:
- Active
- Beds:
- 3
- Lot size:
- 0.15 Acres
- Year built:
- 2024
- Baths:
- 2.00
- MLS#:
- 100437342
- Subdivision:
- Mallory Creek Plantation
ADDITIONAL INFORMATION
Welcome to Magnolia at Mallory Creek Plantation! Our spacious 1183 SQ. FT. SULLIVAN Floor Plan, featuring 3 bedrooms, 2 full bathrooms, is perfect for entertaining, with a 1-car garage, open concept living, and stainless-steel kitchen appliances Plus, the home comes with a Smart Home Technology Package! Spend your warm southern evenings in your new Cottage Home, sipping sweet tea and making life-long memories. Come visit us and experience the best that beach life has to offer! Mallory Creek Plantation has 2 pools, clubhouse, walking trails and sidewalks to enjoy! Ready for move in Spring 2024!
- Type:
- Single Family
- Sq.Ft.:
- 1,774
- Status:
- Active
- Beds:
- 4
- Lot size:
- 0.14 Acres
- Year built:
- 2024
- Baths:
- 2.00
- MLS#:
- 100437305
- Subdivision:
- Mallory Creek Plantation
ADDITIONAL INFORMATION
The CALI ''C'' 1774SF w/4 Bedrooms and 2 Baths. Open Floorplan. Smart Home Technology INCLUDING Alexa Dot, Z-Wave T-stat, Front Door Light, Video Doorbell, and Wall Touchscreen Interface with included smartphone app! Controlled by voice or app! Kitchen with Stainless Steel Appliances, an ISLAND and a WALK-IN Pantry. Generously sized Owner's Suite, 3 additional bedrooms and a laundry room. Enjoy the outdoors on your covered patio! Amenities Includes 2 community Pools, clubhouse, playground, and walking trails throughout. Ready for move in!
Open House:
Saturday, 4/20 10:00-6:00PM
- Type:
- Single Family
- Sq.Ft.:
- 2,338
- Status:
- Active
- Beds:
- 4
- Lot size:
- 0.2 Acres
- Year built:
- 2024
- Baths:
- 3.00
- MLS#:
- 100436613
- Subdivision:
- Mallory Creek Plantation
ADDITIONAL INFORMATION
The Galen is 2338 sq ft with 4 Bedrooms and 2.5 Baths. Open Floorplan! Kitchen with Stainless Steel Appliances, an island, and a walk-in pantry! Huge Great Room is perfect for entertaining! 1st floor flex Room makes a great office or formal Dining Room. Generously sized Primary Suite. 3 additional bedrooms, loft and a laundry room finish off the 2nd floor! Front window blinds included! Home Is Connected(r) Smart Home Technology is included in your new home and comes with an industry-leading suite of smart home products including touchscreen interface, video doorbell, front door light, z-wave t-stat, door lock all controlled by included Alexa Dot and smartphone app with voice! Move In Ready! The photos you see here are for illustration purposes only, interior and exterior features, options, colors and selections will vary from the homes as built.
Open House:
Saturday, 4/20 10:00-5:30PM
- Type:
- Single Family
- Sq.Ft.:
- 1,774
- Status:
- Active
- Beds:
- 4
- Lot size:
- 0.15 Acres
- Year built:
- 2024
- Baths:
- 2.00
- MLS#:
- 100436484
- Subdivision:
- Mallory Creek Plantation
ADDITIONAL INFORMATION
The CALI ''B'' 1774SF w/4 Bedrooms and 2 Baths. Open Floorplan. Smart Home Technology INCLUDING Alexa Dot, Z-Wave T-stat, Front Door Light, Video Doorbell, and Wall Touchscreen Interface with included smartphone app! Controlled by voice or app! Kitchen with Stainless Steel Appliances, an ISLAND and a WALK-IN Pantry. Generously sized Owner's Suite, 3 additional bedrooms and a laundry room. Enjoy the outdoors on your covered patio! Amenities Includes 2 community Pools, clubhouse, playground, and walking trails throughout. Move In Ready! Renderings and photos represent interior and exterior color packages).
- Type:
- Townhouse
- Sq.Ft.:
- 1,504
- Status:
- Active
- Beds:
- 3
- Lot size:
- 0.1 Acres
- Year built:
- 2024
- Baths:
- 2.00
- MLS#:
- 100436362
- Subdivision:
- Mallory Creek Plantation
ADDITIONAL INFORMATION
MOVE-IN READY! Enjoy one-story living, a low maintenance lifestyle & wonderful amenities in the Islander Cottage by Stevens Fine Homes! This beautiful home offers 3 bedrooms, 2 baths, a spacious screened porch & extended patio, privately fenced rear yard, a finished 2-car garage and is loaded with luxury finishes! The striking exterior boasts a modern farmhouse aesthetic with black front windows, wooden columns, a graphite garage door & more. The open floor plan is ideal for entertaining & the spacious kitchen features soft-close 42'' shaker-style cabinetry in a timeless white finish, stunning quartz countertops, a subway tile backsplash, under-cabinet lighting, stainless steel Frigidaire Gallery appliances, an oversized pantry & a large breakfast bar. The great room features a trey ceiling and lends access to the screened porch and extended patio, the perfect place to enjoy the privately fenced backyard. The owner's suite has an attached bath with a double vanity, quartz countertops, 12x24 tile flooring, walk-in shower and a large walk-in closet. Two additional bedrooms, a well-appointed guest bath and a large laundry room complete the home. This home carries a beautiful design aesthetic throughout, with luxury vinyl plank flooring throughout the living areas, laundry & guest bath, 9' foot ceilings, sod & irrigation in front & rear yards, and more. This home is situated on a dead-end street and backs up to greenspace for extra privacy. Estimated to reach completion in April 2024. Enjoy the Mallory Creek amenities, including a clubhouse, two community pools, two playgrounds, walking paths & more, located minutes from the Leland shopping district and 10 minutes from downtown Wilmington. *Please note that photos shown are of a previous build of the same floor plan. Structural options and design selections may vary. Construction completion date is an estimate and is subject to change.
- Type:
- Single Family
- Sq.Ft.:
- 2,561
- Status:
- Active
- Beds:
- 4
- Lot size:
- 0.3 Acres
- Year built:
- 2017
- Baths:
- 3.00
- MLS#:
- 100436659
- Subdivision:
- Mallory Creek Plantation
ADDITIONAL INFORMATION
Don't miss your chance to live in the prestigious Mallory Creek Neighborhood. Newer home built in 2017 is set on a large corner lot near a cul-de-sac. This beautiful brick home has a fenced in back yard with a large patio that offers privacy while entertaining. After relaxing on your patio, you can step in to the large open floor plan with a great room. The kitchen has a large bar, granite countertops , great for entertaining on your patio. The master suite is located at the back of the home with tray ceilings, overside walk-in closet, and a beautiful soaking tub and a stand-up shower.On the first floor you will also find 2 additional bedrooms and a full bathroom. Upstairs you will find a large bedroom and a bonus room ''Frog'' and a full bathroom.The Mallory Creek community has an outdoor pool, clubhouse, beautiful ponds and trails to walk. Close to shopping in Wilmington and Leland.
- Type:
- Townhouse
- Sq.Ft.:
- 1,504
- Status:
- Active
- Beds:
- 3
- Lot size:
- 0.1 Acres
- Year built:
- 2024
- Baths:
- 2.00
- MLS#:
- 100436101
- Subdivision:
- Mallory Creek Plantation
ADDITIONAL INFORMATION
MOVE-IN READY & BRAND NEW! Enjoy one-story living, a low maintenance lifestyle & wonderful amenities in the Islander by Stevens Fine Homes! This beautiful home offers 3 bedrooms, 2 baths, a spacious screened porch & extended patio, privately fenced rear yard, a finished 2-car garage and is loaded with luxury finishes including a gorgeous tile shower, under-cabinet lighting & more! The striking exterior boasts a modern farmhouse aesthetic with black front windows, wooden columns, a graphite garage door & more. The open floor plan is ideal for entertaining & the spacious kitchen features soft-close 42'' shaker-style cabinetry in a timeless white finish, stunning quartz countertops, under-cabinet lighting, tile backsplash, stainless steel Frigidaire Gallery appliances, an oversized pantry & a large breakfast bar. The great room features a trey ceiling and lends access to the screened porch and extended patio, the perfect place to enjoy the peaceful backyard. The owner's suite has an attached bath with a double vanity, quartz countertops, tile flooring, walk-in tile shower and a large walk-in closet. Two additional bedrooms, a well-appointed guest bath and a large laundry room complete the home. This home carries a beautiful design aesthetic throughout, with luxury vinyl plank flooring throughout the living areas, laundry & guest bath, 9' foot ceilings, sod & irrigation in front & rear yards, and more. This home is situated on a dead-end street and backs up to greenspace for extra privacy, and is currently under construction & estimated to reach completion in April, 2024. Enjoy the Mallory Creek amenities, including a clubhouse, two community pools, two playgrounds, walking paths & more, located minutes from the Leland shopping district and 10 minutes from downtown Wilmington. *Please note that photos shown are of a previous build of the same floor plan. Structural options and design selections may vary.
- Type:
- Single Family
- Sq.Ft.:
- 1,774
- Status:
- Active
- Beds:
- 4
- Lot size:
- 0.15 Acres
- Year built:
- 2024
- Baths:
- 2.00
- MLS#:
- 100436094
- Subdivision:
- Mallory Creek Plantation
ADDITIONAL INFORMATION
The CALI ''C'' 1774SF w/4 Bedrooms and 2 Baths. Open Floorplan. Smart Home Technology INCLUDING Alexa Dot, Z-Wave T-stat, Front Door Light, Video Doorbell, and Wall Touchscreen Interface with included smartphone app! Controlled by voice or app! Kitchen with Stainless Steel Appliances, an ISLAND and a WALK-IN Pantry. Generously sized Owner's Suite, 3 additional bedrooms and a laundry room. Enjoy the outdoors on your covered patio! Amenities Includes 2 community Pools, clubhouse, playground, and walking trails throughout. Water view in back! Move-in Ready!
- Type:
- Single Family
- Sq.Ft.:
- 1,618
- Status:
- Active
- Beds:
- 3
- Lot size:
- 0.15 Acres
- Year built:
- 2024
- Baths:
- 2.00
- MLS#:
- 100436082
- Subdivision:
- Mallory Creek Plantation
ADDITIONAL INFORMATION
Our popular ARIA - great one level open plan with a showstopper kitchen! Perfect for family living and entertaining! Owner's suite with luxury bathroom featuring a walk-in shower. Great walk-in Closet, Kitchen has oversized island for entertaining, Stainless-Steel Appliances, walk-in pantry and much more! Ask us about our INCLUDED - SMART HOME PACKAGE which controls front door lock, porch light, thermostat and video doorbell from smart phone app, included touchscreen, or by voice command from included Alexa Dot! 2 car garage! Minutes to Downtown! Easy access to new shopping located in growing retail area. 2 Community Pools, clubhouse, playground, walking trails throughout. Move-in Ready!
Open House:
Saturday, 4/20 10:00-6:00PM
- Type:
- Single Family
- Sq.Ft.:
- 1,774
- Status:
- Active
- Beds:
- 4
- Lot size:
- 0.14 Acres
- Year built:
- 2024
- Baths:
- 2.00
- MLS#:
- 100436059
- Subdivision:
- Mallory Creek Plantation
ADDITIONAL INFORMATION
The CALI ''B'' 1774SF w/4 Bedrooms and 2 Baths. Open Floorplan. Smart Home Technology INCLUDING Alexa Dot, Z-Wave T-stat, Front Door Light, Video Doorbell, and Wall Touchscreen Interface with included smartphone app! Controlled by voice or app! Kitchen with Stainless Steel Appliances, an ISLAND and a WALK-IN Pantry. Generously sized Owner's Suite, 3 additional bedrooms and a laundry room. Enjoy the outdoors on your covered patio! Amenities Includes 2 community Pools, clubhouse, playground, and walking trails throughout! Move-In Ready!
- Type:
- Townhouse
- Sq.Ft.:
- 1,504
- Status:
- Active
- Beds:
- 3
- Lot size:
- 0.1 Acres
- Year built:
- 2023
- Baths:
- 2.00
- MLS#:
- 100436044
- Subdivision:
- Mallory Creek Plantation
ADDITIONAL INFORMATION
MOVE-IN READY & BRAND NEW! Enjoy one-story living, a low maintenance lifestyle & wonderful amenities in the NEW Islander Cottage by Stevens Fine Homes! This beautiful home offers 3 bedrooms, 2 baths, a spacious screened porch & extended patio, privately fenced rear yard, a finished 2-car garage and is loaded with luxury finishes! The striking exterior boasts a modern farmhouse aesthetic with black front windows, wooden columns, a graphite garage door & more. The open floor plan is ideal for entertaining & the spacious kitchen features soft-close 42'' shaker-style cabinetry in a timeless white finish, stunning quartz countertops, a subway tile backsplash, stainless steel Frigidaire Gallery appliances, an oversized pantry & a large breakfast bar. The great room features a trey ceiling and lends access to the screened porch and extended patio, the perfect place to enjoy the privately fenced backyard. The owner's suite has an attached bath with a double vanity, quartz countertops, 12x24 tile flooring, walk-in tile shower and a large walk-in closet. Two additional bedrooms, a well-appointed guest bath and a large laundry room complete the home. This home carries a beautiful design aesthetic throughout, with luxury vinyl plank flooring throughout the living areas, laundry & guest bath, 9' foot ceilings, sod & irrigation in front & rear yards, and more. This home is situated on a dead-end street and backs up to greenspace for extra privacy, and is currently under construction & expected to reach completion in April, 2024. Enjoy the Mallory Creek amenities, including a clubhouse, two community pools, two playgrounds, walking paths & more, located minutes from the Leland shopping district and 10 minutes from downtown Wilmington. *Please note that photos shown are of a previous build of the same floor plan. Structural options and design selections may vary. Construction completion date is an estimate and is subject to change.
$530,000
606 Viceroy Court Winnabow, NC 28479
- Type:
- Single Family
- Sq.Ft.:
- 2,586
- Status:
- Active
- Beds:
- 3
- Lot size:
- 1 Acres
- Year built:
- 2005
- Baths:
- 3.00
- MLS#:
- 100436189
- Subdivision:
- Westport
ADDITIONAL INFORMATION
$10,000 PRICE IMPROVEMENT on this beautiful home located in West Port. This is a must see. This home has many extras. Newer HVAC, Roof, Halo System Hot water heater. The skylights have rain sensors so automatically close if it rains. The enclosed sunroom was built when the home was. Very few in this subdivision. This is a 3 bedroom, 3.5 bath home. Home has jack and jill. It also has a powder room Many closets in the home including the walk-in closet in the master bedroom. Hardwood floors. Gas logs. two outdoor patios and a fenced in back yard with sprinkler system. This home is located on a cul-de-sac so you will not have to deal with pass through traffic. 2 car full garage. ADT alarm system that can be transferred to new owner. The FROG has a full bath and closet with window. Refrigerator/Freezer are new, Washer/Dryer convey The FROG is approx. 21x15 and can be used as a 4th bedroom.
$275,160
1567 Dusk Cove NE Winnabow, NC 28479
- Type:
- Townhouse
- Sq.Ft.:
- 1,652
- Status:
- Active
- Beds:
- 3
- Lot size:
- 0.03 Acres
- Year built:
- 2023
- Baths:
- 3.00
- MLS#:
- 100436095
- Subdivision:
- Bell Meadows Townhomes
ADDITIONAL INFORMATION
The gorgeous ''Southport'' by Stevens Fine Homes offers 3 bedrooms, 3 bathrooms, two primary suites, a privately fenced rear patio & garden area, luxurious finishes including LVP flooring, granite & quartz countertops, oil rubbed bronze lighting and hardware and more! Currently under construction for an anticipated May completion, the Southport is the perfect place to call home! The open-concept living space offers the perfect space to entertain, and the spacious kitchen features beautiful soft-close, shaker-style cabinetry in a timeless white accented with brushed nickel hardware, gorgeous granite countertops, a white subway tile backsplash, vintage-inspired pendant lighting in a matte black finish, oil rubbed bronze Moen plumbing fixtures, a lighted pantry, Frigidaire stainless steel appliances and more! A spacious great room lends access to a privately fenced rear patio, complete with a storage closet. A first-floor bedroom with attached bath offers the perfect guest suite or home office space. Upstairs, you'll find two large primary suites - both of which boast cathedral ceilings, a spacious attached bath and large closet. Thoughtfully curated by our in-house designer, this lovely home features luxury vinyl plank flooring throughout the lower level living areas, quartz countertops in all baths, a beautiful contemporary farmhouse-inspired exterior with black windows in the front of the home, gutters, and more! This truly stunning townhome offers low-maintenance living, with the HOA covering structural building maintenance and master insurance. Located in the new community of Bell Meadows, just 10 minutes south of the Leland shopping district and an easy drive to Brunswick county beaches! Estimated to reach completion in May, 2024. Please note that photos shown are of a previously built home of the same floorplan, and structural options & design selections may vary. Completion date is an estimate and is subject to change.
- Type:
- Single Family
- Sq.Ft.:
- 3,187
- Status:
- Active
- Beds:
- 4
- Lot size:
- 0.17 Acres
- Year built:
- 2024
- Baths:
- 3.00
- MLS#:
- 100436079
- Subdivision:
- Bell Meadows
ADDITIONAL INFORMATION
The popular ''Nicklaus'' by Stevens Fine Homes is redesigned and even better for 2024! This gorgeous home offers 4 bedrooms, 3 baths, upstairs flex space, formal dining room, first-floor guest bedroom, rear covered porch, finished two-car garage, luxurious finishes and over 3,100 square feet! Currently under construction for an August 2024 completion. The spacious kitchen features soft-close cabinetry in a classic white finish with an oversized, contrasting island in ''Prussian'' blue, stunning ''Carrara white'' quartz countertops, a tile backsplash, a lighted pantry, Frigidaire stainless steel appliances & an adjoining large breakfast room! The great room offers a large gathering space and lends access to the 10x17 rear covered porch. A formal dining room offers a lovely space to entertain, and a convenient bench and coat station in just inside the garage entrance. A first floor bedroom makes the perfect guest room or home office. Upstairs, you'll find the spa-like primary suite which offers a double vanity with quartz countertops, walk-in shower, separate soaking tub, tile flooring, & an oversized walk-in closet. Two additional bedrooms, a well-appointed guest bath with double vanity & separate shower area, a large family room and the laundry room complete the second floor. Luxury finishes include quartz countertops in kitchen & baths, luxury vinyl plank flooring in living areas, exterior coach & flood lights, sod & irrigation in front, rear & side yards, and more! This homesite backs up to a tree-lined common area for extra privacy! Located in the new community of Bell Meadows, just 10 minutes south of the Leland shopping district and an easy drive to Brunswick county beaches! Estimated to reach completion in August 2024. Please note that photos shown are of a previously built home, and structural options & design selections may vary. Completion date is an estimate and is subject to change.
- Type:
- Single Family
- Sq.Ft.:
- 1,842
- Status:
- Active
- Beds:
- 3
- Lot size:
- 0.16 Acres
- Year built:
- 2024
- Baths:
- 2.00
- MLS#:
- 100435816
- Subdivision:
- Country Walk
ADDITIONAL INFORMATION
This home will be ready just in time to enjoy Summer entertaining in your new home! Welcome to the beautiful and spacious Venture by Dream Finders Homes. Through the front door and into the wide spacious foyer you'll reach two roomy bedrooms and a great sized bonus room perfect for an office, playroom or additional living room. Continuing into the home, the kitchen is highlighted by an oversized island that's not only great for entertaining but day to day living with plenty of seating. White cabinetry, granite countertops, stainless steel appliances, and a walk-in pantry finish off this perfectly designed space. The primary suite offers a spacious bathroom with dual sink vanity, walk in shower and enormous walk-in closet! This is one of the favorites of the floor-plans in Country Walk and as a bonus, it's within 20 minutes to Southport and close to many area beaches.
- Type:
- Single Family
- Sq.Ft.:
- 3,140
- Status:
- Active
- Beds:
- 4
- Lot size:
- 0.47 Acres
- Year built:
- 2020
- Baths:
- 3.00
- MLS#:
- 100435249
- Subdivision:
- Mallory Creek Plantation
ADDITIONAL INFORMATION
Welcome to Mallory Creek Plantation, one of Leland's top neighborhood's packed with amenities. You'll love living in a community with one of the lowest HOA fees in Leland. Two resort style swimming pools, stocked fishing ponds, two playgrounds, bike trails, sidewalks, streetlights, and more to come on the new five acre amenity site. This lot supports boat or trailer parking up to 20ft with permit. Introducing, The Nicklaus, the most popular floor-plan by Stevens Fine Homes. Every paintable surface has been painted, all carpet replaced. Upgrades include plank flooring downstairs, tile in wet rooms, granite, and more. On the first floor you'll find an oversized bonus room with its own bathroom for a potential first floor master, a double pantry and expansive kitchen that overlooks the living room with a large bay window providing space for an eat in kitchen. Upstairs you will find another bonus room, 3 bedrooms, laundry room and the master suite that earns the right to call itself suite boasting nearly 800 ft of space. With a bathroom you could play baseball in and a walk-in closet so large we've seen uses such as a nursery, office or just a quiet space to hide from the kids. The greatest value in this home however lies beyond what you can see, behind the walls. Zip System sheathing provides an unparalleled vapor barrier and added air barrier providing benefits over other builders that use a house wrap substitute. The underside of the roof decking is lined with a radiant barrier. The second floor uses Advantech floor boards to minimize creaking overtime and voted #1 the last two decades by builder magazine. This exterior sheathing combined with radiant barrier roof decking makes for a very energy efficient home. The home itself is spacious and beautiful but equally as important is the lot. At nearly half an acre this Cul-de-sac lot is twice the size of an average lot here. Overlooking two ponds and wooded area to the back you're given privacy and serenity.
- Type:
- Single Family
- Sq.Ft.:
- 1,265
- Status:
- Active
- Beds:
- 2
- Lot size:
- 0.24 Acres
- Year built:
- 2024
- Baths:
- 2.00
- MLS#:
- 100434723
- Subdivision:
- Country Walk
ADDITIONAL INFORMATION
Welcome to The Efficient A at Country Walk! This Dream Finders Home is the perfect floor plan for entertaining or just relaxing with friends and family. From the front door you'll enter into the wide foyer leading into the bright and functional kitchen. Included in the kitchen are beautiful stone gray cabinets, a stainless steel undermount ''farm'' sink, stainless steel dishwasher, range and microwave. The oversized granite island provides additional seating, prep space and a great place to gather. The spacious owner's suite has an attached ensuite and large walk in closet. This split plan places the second and third bedrooms at the front of the home near the second full bathroom. As a bonus the blinds are included in this home just one less thing for the buyer to worry about! An attached 2 car garage, an easy to maintain yard, no city taxes and a great location are just additional pluses to this must see home.
- Type:
- Single Family
- Sq.Ft.:
- 1,519
- Status:
- Active
- Beds:
- 3
- Lot size:
- 0.16 Acres
- Year built:
- 2024
- Baths:
- 2.00
- MLS#:
- 100434710
- Subdivision:
- Country Walk
ADDITIONAL INFORMATION
Welcome Home to the Vantage B at Country Walk! Located close to the beautiful beaches of Brunswick Co. the Vantage is one of the most popular plans by Dream Finders Homes. This single story, open floor-plan is laid out nicely and offers great entertainment space! From the foyer you'll enter the beautiful kitchen featuring an oversized island, lots of cabinetry and stainless steel appliances; plus a walk in pantry! The dining area offers plenty of space to entertain and plenty of room for a large table. This entire area looks out onto the back patio and private backyard. This plan also offers the upgraded second garage for an extra car or additional storage space. What could be better...Open living area, amazing character and close to the beach! Make this your new home for Spring and Summer entertaining!
- Type:
- Single Family
- Sq.Ft.:
- 2,081
- Status:
- Active
- Beds:
- 4
- Lot size:
- 0.17 Acres
- Year built:
- 2024
- Baths:
- 3.00
- MLS#:
- 100433857
- Subdivision:
- Bell Meadows
ADDITIONAL INFORMATION
The popular ''Mt. Vernon'' by Stevens Fine Homes offers 4 bedrooms, 2.5 baths, a formal dining room, a rear covered porch, cozy fireplace, finished two-car garage, luxurious finishes, and over 2,000 square feet! The gorgeous kitchen features granite countertops, soft-close cabinetry in a timeless white finish accented with brushed nickel hardware, a timeless subway tile backsplash, lighted pantry, Frigidaire stainless steel appliances, and a breakfast bar overlooking the bright breakfast area. The formal dining room offers a lovely space to entertain, and the spacious great room features an inviting fireplace for cozy evenings. The rear covered porch is the perfect place from which to enjoy your sodded & irrigated rear yard. Upstairs, the primary suite features a trey ceiling and an attached bath with LVP flooring, double vanity in a beautiful ''Prussian'' blue with quartz countertops, a walk-in shower and separate soaking tub and an oversized walk-in closet. Three additional bedrooms, a well-appointed guest bath and a laundry room complete the second floor. Luxury finishes include luxury vinyl plank flooring throughout the first floor, Moen brushed nickel plumbing fixtures, a propane gas fireplace, sod & irrigation in front, rear and side yards, exterior gutters, coach & flood lights, thoughtful trim details and more. This beautiful home is estimated to reach completion in July, 2024. Located in the new community of Bell Meadows, just 10 minutes south of the Leland shopping district and an easy drive to Brunswick county beaches! Please note that photos shown are of a previously built home of the same floorplan, and structural options & design selections may vary. Completion date is an estimate and is subject to change.

Andrea Conner, License #298336, Xome Inc., License #C24582, AndreaD.Conner@Xome.com, 844-400-9663, 750 State Highway 121 Bypass, Suite 100, Lewisville, TX 75067
Data is obtained from various sources, including the Internet Data Exchange program of Canopy MLS, Inc. and the MLS Grid and may not have been verified. Brokers make an effort to deliver accurate information, but buyers should independently verify any information on which they will rely in a transaction. All properties are subject to prior sale, change or withdrawal. The listing broker, Canopy MLS Inc., MLS Grid, and Xome Inc. shall not be responsible for any typographical errors, misinformation, or misprints, and they shall be held totally harmless from any damages arising from reliance upon this data. Data provided is exclusively for consumers’ personal, non-commercial use and may not be used for any purpose other than to identify prospective properties they may be interested in purchasing. Supplied Open House Information is subject to change without notice. All information should be independently reviewed and verified for accuracy. Properties may or may not be listed by the office/agent presenting the information and may be listed or sold by various participants in the MLS. Copyright 2024 Canopy MLS, Inc. All rights reserved. The Digital Millennium Copyright Act of 1998, 17 U.S.C. § 512 (the “DMCA”) provides recourse for copyright owners who believe that material appearing on the Internet infringes their rights under U.S. copyright law. If you believe in good faith that any content or material made available in connection with this website or services infringes your copyright, you (or your agent) may send a notice requesting that the content or material be removed, or access to it blocked. Notices must be sent in writing by email to DMCAnotice@MLSGrid.com.
Winnabow Real Estate
The median home value in Winnabow, NC is $332,740. This is higher than the county median home value of $248,300. The national median home value is $219,700. The average price of homes sold in Winnabow, NC is $332,740. Approximately 63.16% of Winnabow homes are owned, compared to 26.42% rented, while 10.42% are vacant. Winnabow real estate listings include condos, townhomes, and single family homes for sale. Commercial properties are also available. If you see a property you’re interested in, contact a Winnabow real estate agent to arrange a tour today!
Winnabow, North Carolina has a population of 6,078. Winnabow is more family-centric than the surrounding county with 30.88% of the households containing married families with children. The county average for households married with children is 18.6%.
The median household income in Winnabow, North Carolina is $49,357. The median household income for the surrounding county is $51,164 compared to the national median of $57,652. The median age of people living in Winnabow is 37.3 years.
Winnabow Weather
The average high temperature in July is 91.1 degrees, with an average low temperature in January of 34.4 degrees. The average rainfall is approximately 54.4 inches per year, with 0.6 inches of snow per year.
