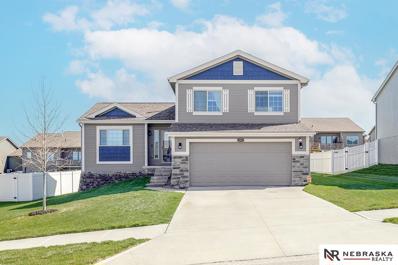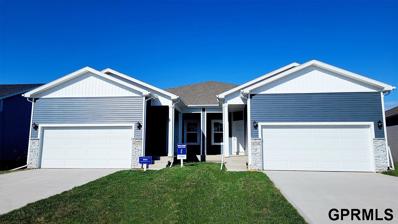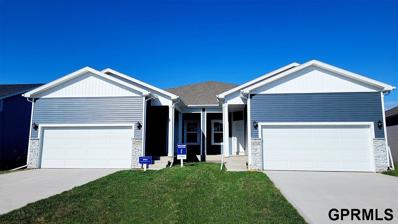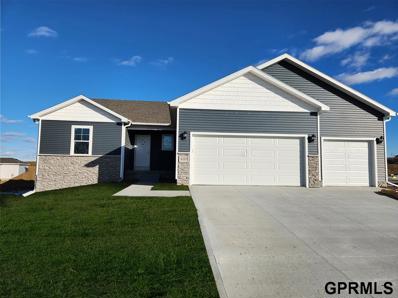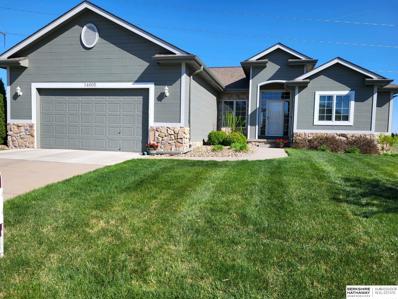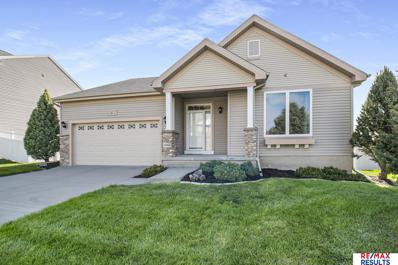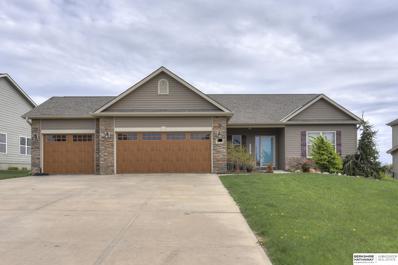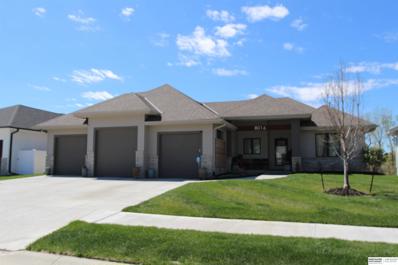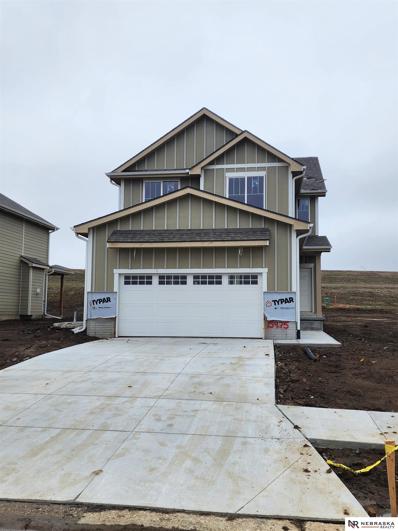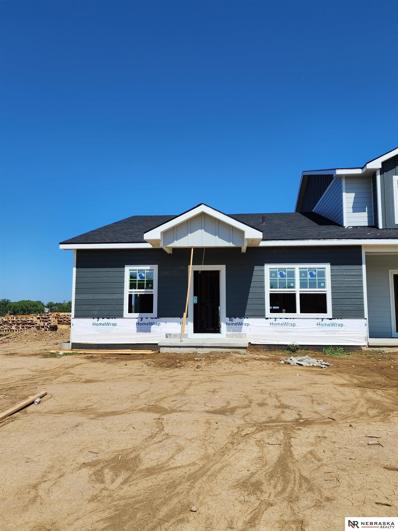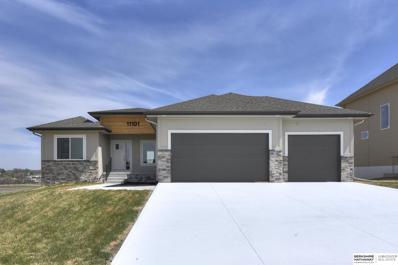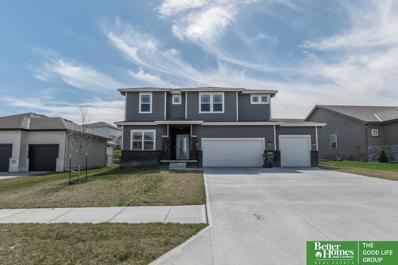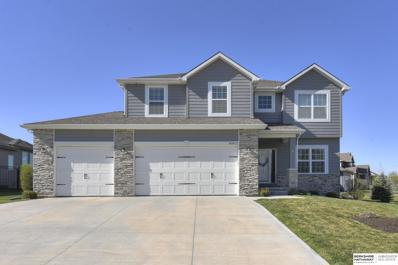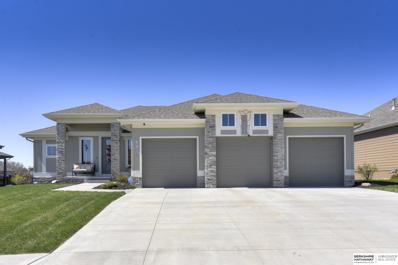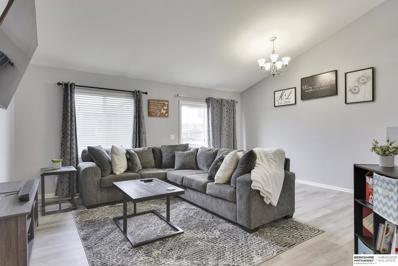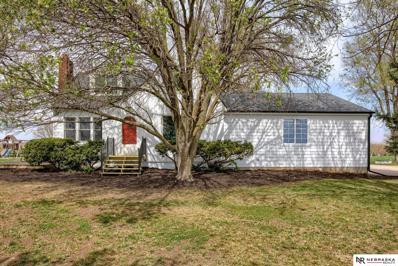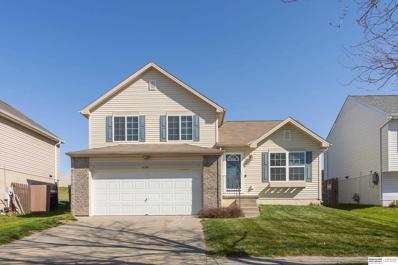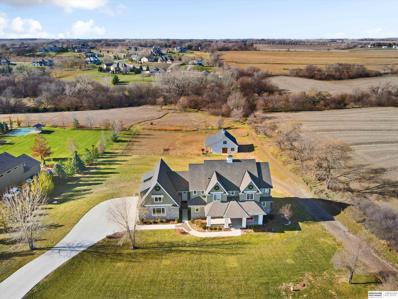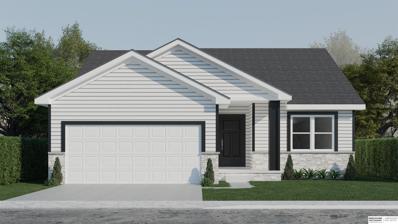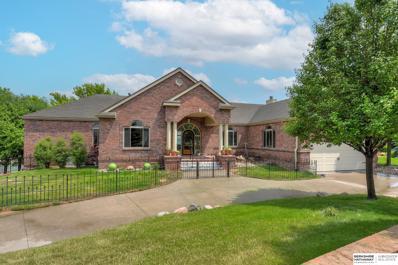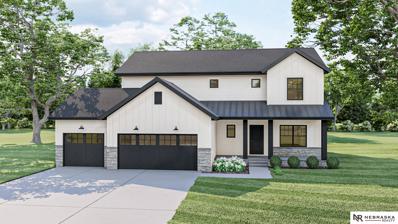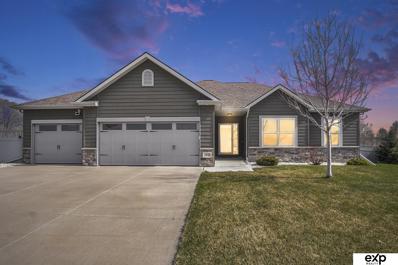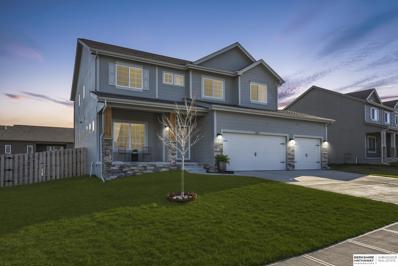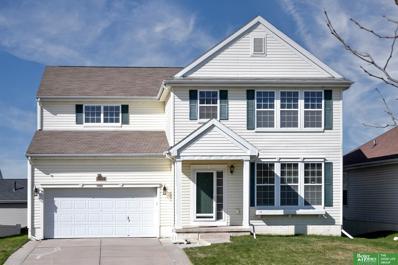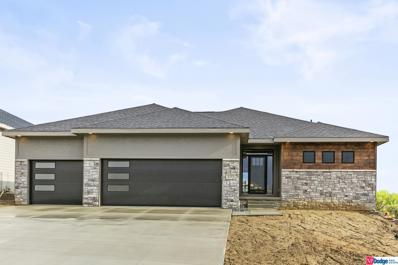Bennington NE Homes for Sale
- Type:
- Single Family
- Sq.Ft.:
- 1,857
- Status:
- NEW LISTING
- Beds:
- 3
- Lot size:
- 0.17 Acres
- Year built:
- 2019
- Baths:
- 3.00
- MLS#:
- 22409979
- Subdivision:
- Highland Hills
ADDITIONAL INFORMATION
This 4 year old home in Highland Hills is ready to go! The home has 3 bedrooms, 3 bathrooms, with a large open kitchen and center island. Additional features include the builder finished lower level, sprinkler system, and flat back yard. Close to shopping and Flanagan lake. Don't miss out, this one will go fast!
- Type:
- Townhouse
- Sq.Ft.:
- 1,410
- Status:
- NEW LISTING
- Beds:
- 2
- Lot size:
- 0.1 Acres
- Year built:
- 2024
- Baths:
- 2.00
- MLS#:
- 22409882
- Subdivision:
- Majestic Pointe II
ADDITIONAL INFORMATION
D.R. Horton, America's Builder, presents the Olsen Twin Home. The Olson Twin Home includes 2 bedrooms and 2 baths with a 2-Car Garage in an open-concept layout. The main living area offers an open floorplan. The Kitchen has a convenient Pantry, large Island (perfect for entertaining!) and beautiful Quartz Countertops. The Primary bedroom features a large Walk-In Closet and ensuite bathroom with a dual vanity sink. The Second Bedroom and additional full Bathroom on the main level is located at the front of the home providing privacy perfect for both guests and family members. All D.R. Horton Nebraska homes include our America’s Smart Home™ Technology and comes with an industry-leading suite of smart home products. Video doorbell, garage door control, lighting, door lock, thermostat, and voice - all controlled through one convenient app! Also included are DEAKO® decorative light switches with smart switch capability. Photos may be similar but not necessarily of subject property.
- Type:
- Townhouse
- Sq.Ft.:
- 1,410
- Status:
- NEW LISTING
- Beds:
- 2
- Lot size:
- 0.1 Acres
- Year built:
- 2024
- Baths:
- 2.00
- MLS#:
- 22409874
- Subdivision:
- Majestic Pointe II
ADDITIONAL INFORMATION
D.R. Horton, America's Builder, presents the Olsen Twin Home. The Olson Twin Home includes 2 bedrooms and 2 baths with a 2-Car Garage in an open-concept layout. The main living area offers an open floorplan. The Kitchen has a convenient Pantry, large Island (perfect for entertaining!) and beautiful Quartz Countertops. The Primary bedroom features a large Walk-In Closet and ensuite bathroom with a dual vanity sink. The Second Bedroom and additional full Bathroom on the main level is located at the front of the home providing privacy perfect for both guests and family members. All D.R. Horton Nebraska homes include our America’s Smart Home™ Technology and comes with an industry-leading suite of smart home products. Video doorbell, garage door control, lighting, door lock, thermostat, and voice - all controlled through one convenient app! Also included are DEAKO® decorative light switches with smart switch capability. Photos may be similar but not necessarily of subject property.
- Type:
- Single Family
- Sq.Ft.:
- 2,452
- Status:
- NEW LISTING
- Beds:
- 4
- Lot size:
- 0.18 Acres
- Year built:
- 2024
- Baths:
- 4.00
- MLS#:
- 22409866
- Subdivision:
- Majestic Pointe II
ADDITIONAL INFORMATION
D.R. Horton, America’s Builder, proudly presents the Reagan. The Reagan comes with 4 Bedrooms & 3.5 Bathrooms! This home offers a Finished Basement providing nearly 2,500 sqft. of total living space! Upon entering the Reagan, you’ll be greeted with an open, spacious Great Room with a cozy fireplace. The gorgeous Kitchen includes a large Island overlooking the Dining and living areas. The Primary Bedroom is the perfect retreat off the great room that includes an Ensuite Bathroom and large connecting Walk-in Closet. The 2 additional Bedrooms and dual vanity bath are located on the opposite side of the home. Heading to the Finished Lower Level, you’ll find a large living area as well as the 4th Bed, full bath, and tons of storage space! All D.R. Horton Nebraska homes include our America’s Smart Home™ Technology. This home is currently under construction. Photos may be similar but not necessarily of subject property, including interior and exterior colors, finishes and appliances.
- Type:
- Other
- Sq.Ft.:
- 2,572
- Status:
- NEW LISTING
- Beds:
- 4
- Lot size:
- 0.23 Acres
- Year built:
- 2005
- Baths:
- 3.00
- MLS#:
- 22409832
- Subdivision:
- Waterford
ADDITIONAL INFORMATION
Tour this GEM ASAP. Waterford Ranch Villa backing to green space. Beautifully maintained modern elegance! Open floor plan, gourmet kitchen, quartz counters, custom painted cabinets, pull out shelves, under cabinet lighting and pantry. Main floor living with cozy fireplace & large windows. Split bedroom floorplan w/spacious master suite on one end, guest bedroom & office on the other end. SO MANY UPDATES TO LOVE... LVP flooring, appliances, 2 stone fire places, lighting, plumbing fixtures, quartz in all baths, interior paint, 50 yr shingles roof, pella windows, washer & dryer. Fully Finished W/O basement for your entertaining, family room w/stone fire place, bar area w/wine fridge, french doors lead to w/o patio, 4th bedroom & 3/4 bath. HOA includes TWO pools, one in walking distance, access to work out room & clubhouse, snow, lawn & trash. Enjoy a walk around the trail & beautiful lake! AMA
- Type:
- Single Family
- Sq.Ft.:
- 2,094
- Status:
- NEW LISTING
- Beds:
- 3
- Lot size:
- 0.2 Acres
- Year built:
- 2011
- Baths:
- 2.00
- MLS#:
- 22409822
- Subdivision:
- HANOVER FALLS
ADDITIONAL INFORMATION
Open Wed. 4/24 6:30-8pm!! Welcome home to this spacious, Pre-inspected ranch home! Enjoy decorating the front porch over the summer months. Step inside and soak of all the summer sun in your large living room with oversized windows. Tall vaulted ceilings throughout main floor. Large kitchen has plenty of cabinet space and all appliances staying including the washer and dryer. Three large bedrooms the on the main floor including the primary with attached suite and plenty of storage. Convenient main floor laundry! Fully finished lower level boasts TONS of space for entertaining, relaxing, or storage. Plus a walkout basement to your partially fenced large backyard with storage shed! Brand new furnace makes living easy in this home. All new windows and new deck too. Don't miss the lower level 3/4 bath rough-in. This home has been lovingly cared for and it shows. Schedule your showing today!
- Type:
- Single Family
- Sq.Ft.:
- 2,723
- Status:
- NEW LISTING
- Beds:
- 3
- Lot size:
- 0.29 Acres
- Year built:
- 2012
- Baths:
- 3.00
- MLS#:
- 22409604
- Subdivision:
- Ridgewood
ADDITIONAL INFORMATION
Welcome to your dream home in the charming Ridgewood neighborhood Bennington! A spacious layout featuring 3 bedrooms and 3 bathrooms and a 3-car garage. This property has been very well cared for. Entertain guests in the formal dining room, or just relax by the fireplace in the living room. Outdoors you will find a beautifully landscaped yard with a large patio, pergola and firepit that is sure to impress.
- Type:
- Single Family
- Sq.Ft.:
- 3,866
- Status:
- NEW LISTING
- Beds:
- 5
- Lot size:
- 0.22 Acres
- Year built:
- 2021
- Baths:
- 5.00
- MLS#:
- 22409475
- Subdivision:
- Summer Hill Farm
ADDITIONAL INFORMATION
Welcome to your dream haven in Bennington! Just 3 years old, this stunning home is a perfect fusion of modern living and nature's tranquility, backing directly to trees. With a generous layout that includes 5 bedrooms, 5 bathrooms, and not one, but two guest suites, it's designed to accommodate and impress. Entertain in style with a bar in the walkout basement, leading out to an impressive basketball court. The covered deck offers a peaceful retreat to enjoy your morning coffee or unwind after a busy day, overlooking the lush greenery. Whether you're hosting guests or seeking your own sanctuary, this home checks all the boxes for luxurious, comfortable living.
- Type:
- Single Family
- Sq.Ft.:
- 1,930
- Status:
- NEW LISTING
- Beds:
- 3
- Lot size:
- 0.17 Acres
- Year built:
- 2024
- Baths:
- 4.00
- MLS#:
- 22409368
- Subdivision:
- KEMPTEN CREEK
ADDITIONAL INFORMATION
Discover the allure of the Carter plan, a captivating Modern Farmhouse with striking curb appeal, featuring stone, siding, and a distinctive window garage door. Step inside to a grand 2-story entry, where the great room, dining room, and kitchen seamlessly connect in an open layout. The kitchen boasts an island with a snack bar and a convenient reach-in pantry. The 2-car garage enters through a mudroom with a catch-all area. Upstairs, find 3 bedrooms and a laundry room. The owner’s suite with a box vaulted ceiling, offers a spacious bathroom and a large walk-in closet. The second floor hall bath has dual vanities and a separate room for the sinks and shower/bath areas. Enjoy the ease of a flat lot in the sought-after Kempten Creek neighborhood, near all levels of Bennington schools and a planned 50-acre park. Don't miss the opportunity to make this your home and be part of this exceptional community. AMA. Estimated completion, end of May 2024. Use Google maps for accurate GPS location.
- Type:
- Townhouse
- Sq.Ft.:
- 2,242
- Status:
- NEW LISTING
- Beds:
- 3
- Lot size:
- 0.11 Acres
- Year built:
- 2024
- Baths:
- 3.00
- MLS#:
- 22409367
- Subdivision:
- KEMPTEN CREEK
ADDITIONAL INFORMATION
Welcome home to your new ranch townhome in Bennington's hot new neighborhood of Kempten Creek! The "Charleston" by The Home Company is a 2242sf ranch style townhome with 3bed, 3bath and a 2 car garage! It has a finished basement! Quartz countertops throughout, Luxury VCC flooring and an open floor plan provide the space to comfortably live and grow with the home! Kempten Creek provides easy access to the city parks, the elementary school, middle school and high school! Builder to pay 2 years of HOA dues, along with the kitchen included appliance you receive: fridge, washer, and dryer.! Plus, when you use our preferred lender you can receive $1,000 in closing costs paid and a 1% rate buy down courtesy of the builder. AMA. Estimated completion April 2024. Photos are of similar home. iPhone GPS is inaccurate, Use Google Maps!
Open House:
Saturday, 4/27 2:00-4:00PM
- Type:
- Single Family
- Sq.Ft.:
- 3,126
- Status:
- NEW LISTING
- Beds:
- 5
- Lot size:
- 0.23 Acres
- Year built:
- 2024
- Baths:
- 3.00
- MLS#:
- 22409238
- Subdivision:
- Kempten Creek
ADDITIONAL INFORMATION
OPEN SAT 2-4! Stunning walk-out Ranch in Kempten Creek adjoined by the new 50 acre park and athletic complex for the City of Bennington "Neumeyer Farm". This luxurious 5 bed, 3 bath, 3 car garage ranch features high ceilings & lots of windows bringing in tons of natural light on the main level. Feel like a chef in the open kitchen with gas range & high-end SS appliances, custom soft closing shaker style cabinets, quartz countertops & walk-in pantry. Cozy up by the fireplace in the living room. Dreamy primary suite features tray ceilings, dual vanities, walk-in shower with rain head & handheld system & huge closet connected to the laundry room. Entertain in the spacious lower level w/ lots of windows, 2 BRs, full bath & bonus wet bar adorned w/ quartz countertops. Spend your mornings & evenings enjoying the covered composite deck. Equipped w/ high efficiency furnace, water heater & enhanced insulation. Almost 1/4 acre, flat yard. 1 Yr Builder + 3 Yr Service One Home Warranty included!
- Type:
- Single Family
- Sq.Ft.:
- 2,451
- Status:
- NEW LISTING
- Beds:
- 4
- Lot size:
- 0.18 Acres
- Year built:
- 2023
- Baths:
- 3.00
- MLS#:
- 22409138
- Subdivision:
- Chestnut Hills
ADDITIONAL INFORMATION
Practically new! Finished June 2023 in the Elkhorn Schools. This beautiful Richland Homes Quartz plan in Chestnut Hills offers a blend of modern style and functionality. With 4 bedrooms, 3.5 bathrooms and a 3-car extended garage. The exterior is wrapped in James Hardie siding and comes with sprinkler system and retaining wall offering space for relaxed evenings or hosting outdoor gatherings. The open-concept layout provides a seamless transition between living, dining, and kitchen areas plus a huge walk-in pantry. Enjoy s/s appliances, under cabinet lighting and soft close drawers in kitchen plus gorgeous quartz countertops, and low maintenance, durable LVP flooring. The spacious primary suite offers a vaulted ceiling, plus an expansive walk-in closet. Primary bath hosts dual vanity and a gorgeous tiled shower. Second floor laundry adds a layer of convenience. Need additional room? The unfinished basement with added daylight windows is a blank slate! AMA, Buyer to verify schools.
Open House:
Saturday, 4/27 1:00-3:00PM
- Type:
- Single Family
- Sq.Ft.:
- 2,402
- Status:
- Active
- Beds:
- 4
- Lot size:
- 0.29 Acres
- Year built:
- 2020
- Baths:
- 3.00
- MLS#:
- 22408988
- Subdivision:
- Stratford Park
ADDITIONAL INFORMATION
Open Saturday 1-3. Why wait to build when you can have it all in this 4 year young fantastic Bennington home! This stunning, open concept home w/ raised ceilings is set up for all your entertaining/home life needs. Kitchen affords your culinary skills to shine with gas range, center island, quartz counter space and walk in pantry. Beautiful family room with custom wall feature includes modern shelving, stone fireplace and cabinets. Large owners suite has spacious bath, oversized closet that connects to the laundry room. Lower level finish has been started & ready for your final touches to complete. Fully fenced backyard & patio on corner lot. Special touches throughout~ plantation shutters, drop zone, under counter kitchen lights, sit at kitchen island, extra garage space & front flex room for office, music or playroom. Just a short walk to neighborhood grade school & close to middle & high school. Home is near 3 recreation lakes: Flanagan, Prairie View, & Standing Bear. Welcome Home!
- Type:
- Single Family
- Sq.Ft.:
- 3,080
- Status:
- Active
- Beds:
- 4
- Lot size:
- 0.23 Acres
- Year built:
- 2019
- Baths:
- 3.00
- MLS#:
- 22408967
- Subdivision:
- Stratford Park
ADDITIONAL INFORMATION
Discover the exceptional craftsmanship of this nearly-new ranch home in Stratford Park, designed to surpass all your expectations. From the moment you enter through the custom glass front door into the open foyer with its sleek glass railing, you'll notice the unique features that set this home apart. The layout includes a convenient office or flex room and a living room highlighted by a modern gas fireplace, vaulted ceiling, and abundant natural light. The kitchen is a chef's delight, boasting painted custom cabinets with soft-close features, luxury vinyl flooring, granite countertops, and not one, but two pantries, one featuring a dedicated wine room with granite tops. Retreat to the master suite, which is accentuated by double doors, a vaulted ceiling, and a luxurious bathroom with a custom walk-in tile shower. The lower level is an entertainer's dream, complete with a wet bar, family room, a 3/4 bath, and extensive storage space.
Open House:
Friday, 4/26 6:00-7:30PM
- Type:
- Single Family
- Sq.Ft.:
- 1,505
- Status:
- Active
- Beds:
- 3
- Lot size:
- 0.11 Acres
- Year built:
- 2011
- Baths:
- 2.00
- MLS#:
- 22408829
- Subdivision:
- RIDGEMOOR
ADDITIONAL INFORMATION
Open house Friday, April 26th 6-7:30pm Attention all first-time homebuyers! Explore this charming home in Bennington. Featuring 3 bedrooms, 2 ½ baths, and a fenced yard. The freshly painted upstairs and newly tiled kitchen are ready for new owners to make it their own. Witness the grand vaulted ceiling, perfect for displaying your 9 or 10-foot Christmas tree. Visit in person and see for yourself. Sellers would like closing on or around May28-30th. Thank you for checking it out. Close to shopping too!
- Type:
- Single Family
- Sq.Ft.:
- 2,254
- Status:
- Active
- Beds:
- 4
- Lot size:
- 4.04 Acres
- Year built:
- 1930
- Baths:
- 2.00
- MLS#:
- 22408765
- Subdivision:
- Reese Kyn-Cade Replat One
ADDITIONAL INFORMATION
PRE-INSPECTED & NO COVENANTS!! Discover the epitome of tranquility in this meticulously renovated all-electric farmhouse nestled on over 4 acres of scenic beauty with 100’s of newly planted trees. Bask in the serenity of starlit nights while being just moments away from city conveniences. Every inch of this home has been thoughtfully redesigned, boasting a new roof, siding, & windows. The heart of the home, the kitchen, is a chef's dream with cherry cabinets, quartzite counters, & high-end Thermador appliances. Four bedrooms, two elegantly remodeled bathrooms, & hardwood floors throughout 2 floors ensure comfort & style. The remodeled basement offers two non-conforming rooms, a luxurious bathroom, & two separate laundry hookups. With countless updates & bespoke features, this farmhouse beckons you to experience its charm firsthand. Your dream home awaits – schedule your showing today.
Open House:
Friday, 4/26 5:00-7:00PM
- Type:
- Single Family
- Sq.Ft.:
- 1,337
- Status:
- Active
- Beds:
- 3
- Lot size:
- 0.14 Acres
- Year built:
- 2009
- Baths:
- 2.00
- MLS#:
- 22408713
- Subdivision:
- RIDGEMOOR
ADDITIONAL INFORMATION
This lovely, multi-level home features 3 bedrooms, 2 bathrooms, and a 2-car garage. Finished sub-basement area, offering ample potential. Enjoy the new carpet and fresh paint throughout the home and no backyard neighbors. This open and inviting floor plan includes dining area overlooking the family room. All appliances stay, including washer/dryer. The interior boasts neutral colors throughout, maintaining a pristine condition that's ready for you to make your own. This home won't last long!
$1,395,000
10720 N 180th Street Bennington, NE 68007
- Type:
- Single Family
- Sq.Ft.:
- 7,020
- Status:
- Active
- Beds:
- 7
- Lot size:
- 2.06 Acres
- Year built:
- 2019
- Baths:
- 4.00
- MLS#:
- 22408698
- Subdivision:
- Woodlands Crossing
ADDITIONAL INFORMATION
Fabulous country living yet convenient to the city. Gorgeous views and a peaceful retreat on 2.06 acres of land! Walking trails, wildlife refuge & horse barn. Farmhouse style throughout creating a warm and inviting focal point. Living room features brick fireplace. Main kitchen is a culinary dream, boasting abundant cabinets, counter space, and quartz countertops. Spacious walk in pantry. Built in breakfast nook provides a charming spot to start your day. 2 floor has a rough in for extra laundry room. Country-like setting just minutes from shopping, restaurants, schools & more! This is a private development with NO SID...That means a LOW Tax Mill Levy for you! Welcome home to a perfect blend of farmhouse charm and modern convenience.
- Type:
- Single Family
- Sq.Ft.:
- 1,305
- Status:
- Active
- Beds:
- 2
- Lot size:
- 0.16 Acres
- Year built:
- 2024
- Baths:
- 2.00
- MLS#:
- 22408642
- Subdivision:
- Anchor View
ADDITIONAL INFORMATION
Welcome to your dream home! This newly constructed ranch offers an enchanting blend of modern design and timeless charm, all nestled within a cozy, manageable footprint. Perfect for those seeking style without the bulk of a large property, this home boasts an array of high-end finishes and thoughtful details. As you step inside, you are greeted by an open-concept living space that beautifully connects the kitchen, dining area, and living room, making it ideal for entertaining and everyday living. The split bedroom layout ensures privacy and tranquility, with the master suite on one side and the additional bedroom on the other. The main living areas feature luxurious LVP flooring that combines durability with the elegance of hardwood. Soaring ceilings enhance the sense of space and grandeur, creating an inviting atmosphere that you'll love coming home to. Culinary enthusiasts will adore the kitchen, equipped with custom cabinets that offer ample storage and a sleek design.
$1,100,000
12601 N 177th Circle Bennington, NE 68007
- Type:
- Single Family
- Sq.Ft.:
- 4,292
- Status:
- Active
- Beds:
- 3
- Lot size:
- 0.68 Acres
- Year built:
- 2007
- Baths:
- 4.00
- MLS#:
- 22408581
- Subdivision:
- Bennington Lake
ADDITIONAL INFORMATION
Don't miss this unique all brick ranch on a large lot featuring beautiful lake views and a newer pool. Main floor features an office, wood floors, and a cozy 4 Season sunroom. Walkout lower level has 2 bedrooms and a wetbar for entertaining. Split garage is perfect for storing your lake toys. Home has a whole house generator, newer deck, and lots of updates. Make this home yours for enjoying lake living this Summer!
- Type:
- Single Family
- Sq.Ft.:
- 2,507
- Status:
- Active
- Beds:
- 4
- Lot size:
- 0.18 Acres
- Year built:
- 2024
- Baths:
- 3.00
- MLS#:
- 22408527
- Subdivision:
- Anchor View
ADDITIONAL INFORMATION
Welcome Home to the Ellison floor plan! This grand two-story home is a showstopper, boasting a striking exterior with a 3.5 car garage and extended front porch that command attention from the street. Step inside to discover an exceptional layout designed for modern living. The first floor impresses with its spacious great room, perfect for entertaining or relaxing. The adjacent kitchen is a culinary masterpiece, complete with hidden pantry & ample counter space for meal preparation. A large mudroom adds convenience & organization to your daily routine. Ascending to the second floor, you'll find all four bedrooms thoughtfully arranged for optimal comfort & privacy. The primary suite is a serene retreat, featuring a luxurious bath & a generous walk-in closet. Nestled within Elkhorn's newest lakeside community, Anchor View, this stunning home offers more than just luxurious living, it promises breathtaking views that will leave you in awe. AMA.
- Type:
- Single Family
- Sq.Ft.:
- 3,082
- Status:
- Active
- Beds:
- 3
- Lot size:
- 0.66 Acres
- Year built:
- 2018
- Baths:
- 3.00
- MLS#:
- 22408483
- Subdivision:
- Ridgewood
ADDITIONAL INFORMATION
Welcome home to your lavishly landscaped Bennington Oasis in the desired Ridgewood neighborhood! Sitting in a quiet culdesac this CUSTOM Built ranch-style home was designed to entertain all. As you enter the front door, you will be greeted by beautiful hardwood OAK floors, TALL cathedral ceilings, and a stunning all-stone fireplace to wrap it together! The kitchen features custom cabinetry, stainless steel appliances, and quartz countertops. The primary suite which is one of two bedrooms on the main floor is MASSIVE and includes a large walk-in closet and bathroom that features a tub and walk-in tiled shower. The finished basement has an enormous recreation area where you can hold family events or simply enjoy your favorite hobby. The BACKYARD is impeccable, the expansive half-acre of land is enclosed within a 6-foot privacy fence and allows YOU to have the opportunity to add your own pool or sports court, or BOTH! Don't let this one slip out of your hands. Book a showing NOW!
- Type:
- Single Family
- Sq.Ft.:
- 2,837
- Status:
- Active
- Beds:
- 4
- Lot size:
- 0.25 Acres
- Year built:
- 2021
- Baths:
- 3.00
- MLS#:
- 22408427
- Subdivision:
- Highland Hills
ADDITIONAL INFORMATION
Welcome to this charming two-story home, just a few years young, where all four bedrooms are nestled on the upper level, providing privacy and convenience. With three bathrooms spread throughout, including an en-suite master bath, this home offers comfort for the whole family. Step inside to discover an inviting and open floor plan on the main level, perfect for entertaining or simply relaxing with loved ones by the cozy fireplace. The unfinished basement awaits your personal touch, offering endless possibilities for customization and expansion. Park with ease in the spacious three-car garage, and enjoy the convenience of a flat fenced-in backyard, ideal for outdoor gatherings and play. The kitchen is a dream, featuring sleek quartz countertops, a large pantry and gleaming stainless steel appliances. This home is beautiful and ready for its new owner!
- Type:
- Single Family
- Sq.Ft.:
- 3,628
- Status:
- Active
- Beds:
- 4
- Lot size:
- 0.15 Acres
- Year built:
- 2007
- Baths:
- 4.00
- MLS#:
- 22408346
- Subdivision:
- Shadowbrook
ADDITIONAL INFORMATION
This captivating 2-story home is an embodiment of elegance & comfort waiting for you. Beautiful engineered hardwood floors welcome you & extend through the living, formal dining, & family room. The kitchen is a delight with granite countertops, island, stunning oak cabinetry, tile floors underfoot, eat-in dinette, & appliances that remain. The primary bedroom is a retreat, offering an expansive area plus a spa-like en-suite bath featuring a separat soaker tub, shower, & dual vanity. The walk-in closet is a fashion enthusiast's dream, offering ample space for an extensive wardrobe. Three additional bedrooms ensure comfort for family & guests, with two featuring walk-in closets & the convenience of second -level laundry makes daily routines smoother. The fully finished lower level is designed for entertaining, featuring a wet bar, a 3/4 bath, & direct access to the back patio. Nicely fenced flat yard, covered deck, Bennington schools, & a pre-inspection, make this home a remarkable find.
- Type:
- Single Family
- Sq.Ft.:
- 3,053
- Status:
- Active
- Beds:
- 4
- Lot size:
- 0.2 Acres
- Year built:
- 2023
- Baths:
- 3.00
- MLS#:
- 22408045
- Subdivision:
- Summer Hill Farm
ADDITIONAL INFORMATION
Beautiful new home in Summer Hill Farm. Gray stone accent on the front along with beautiful wood accent siding above the front room, Great open concept layout, high ceilings, LVT flooring throughout the main level. Kitchen has Cambria Quartz counter tops, walk-in pantry with automatic lights, island seating and stainless-steel appliances. Living room is complete with stone accent fireplace, floating shelves and great windows. Office space also on the main. Primary bedroom has a walk-in closet, dual vanities and walk in tiled shower. The black tile in the kitchen and bathrooms really adds the wow factor. Off dining room is a 16 x 12 maintenance free deck. You will love the space in the finished lower level. Basement has the perfect set up. 2 bedrooms, large family room, rec area, and amazing wet bar. The wet bar has a tv location package House will be completely ready in the next 30 days

The data is subject to change or updating at any time without prior notice. The information was provided by members of The Great Plains REALTORS® Multiple Listing Service, Inc. Internet Data Exchange and is copyrighted. Any printout of the information on this website must retain this copyright notice. The data is deemed to be reliable but no warranties of any kind, express or implied, are given. The information has been provided for the non-commercial, personal use of consumers for the sole purpose of identifying prospective properties the consumer may be interested in purchasing. The listing broker representing the seller is identified on each listing. Copyright 2024 GPRMLS. All rights reserved.
Bennington Real Estate
The median home value in Bennington, NE is $416,653. This is higher than the county median home value of $171,700. The national median home value is $219,700. The average price of homes sold in Bennington, NE is $416,653. Approximately 61.6% of Bennington homes are owned, compared to 28.69% rented, while 9.71% are vacant. Bennington real estate listings include condos, townhomes, and single family homes for sale. Commercial properties are also available. If you see a property you’re interested in, contact a Bennington real estate agent to arrange a tour today!
Bennington, Nebraska has a population of 1,611. Bennington is more family-centric than the surrounding county with 39.21% of the households containing married families with children. The county average for households married with children is 34.95%.
The median household income in Bennington, Nebraska is $75,667. The median household income for the surrounding county is $58,640 compared to the national median of $57,652. The median age of people living in Bennington is 37.8 years.
Bennington Weather
The average high temperature in July is 86 degrees, with an average low temperature in January of 14.2 degrees. The average rainfall is approximately 31.3 inches per year, with 32.6 inches of snow per year.
