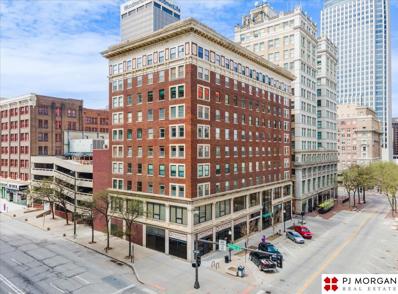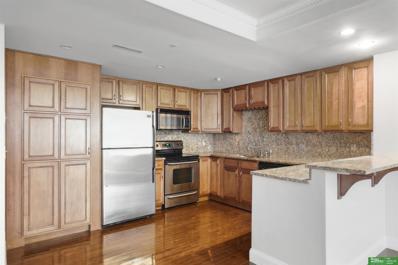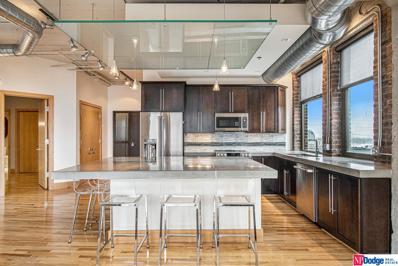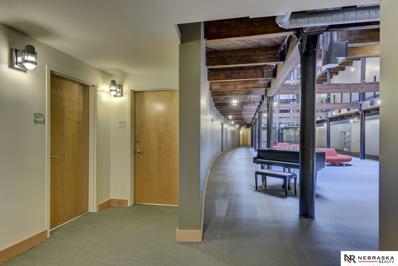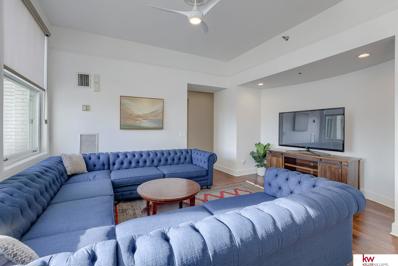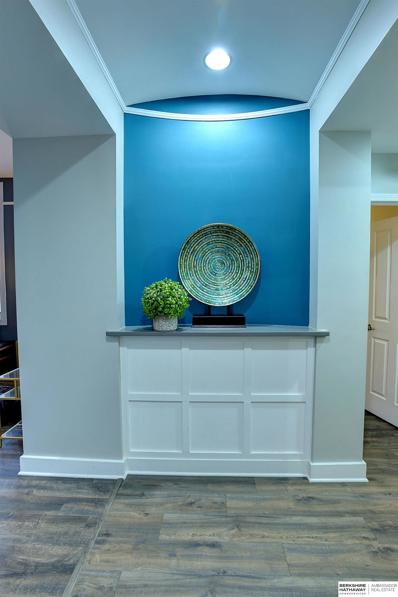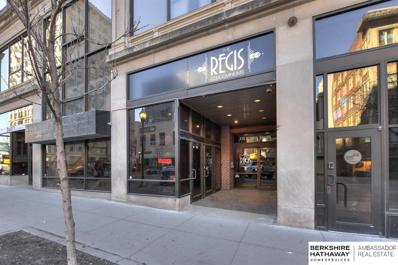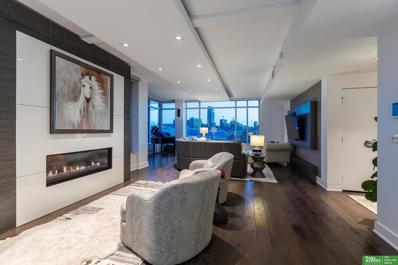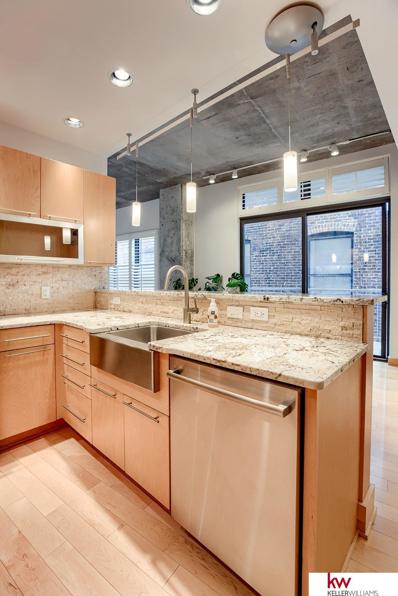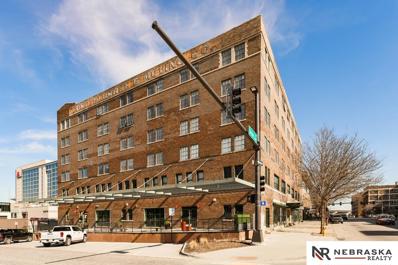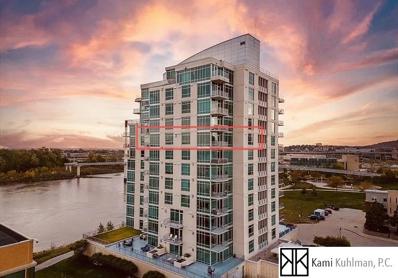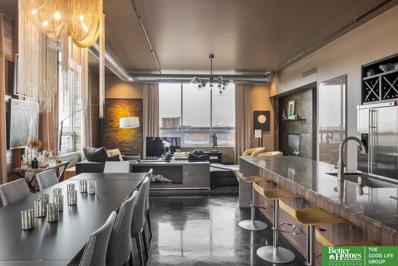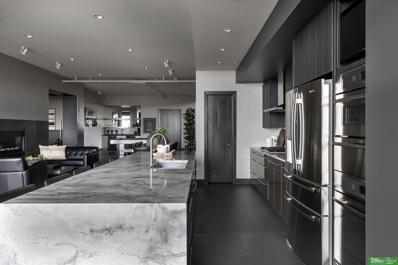Omaha NE Homes for Sale
- Type:
- Condo
- Sq.Ft.:
- 750
- Status:
- NEW LISTING
- Beds:
- 1
- Year built:
- 1918
- Baths:
- 1.00
- MLS#:
- 22409649
- Subdivision:
- Regis Residential
ADDITIONAL INFORMATION
Live in the heart of Downtown Omaha at the Regis Building. This 1 bedroom, 1 bathroom unit features new LVP faux wood floors, a new HVAC unit, secured entry, and floor to ceiling windows. All appliances stay including washer and dryer! Garage parking stall A20 included with sale. All of this comes within a short commute of The Riverfront, The Orpheum theater, The Old Market, and more. HOA fees includes internet, water, trash, and exterior maintenance.
- Type:
- Condo
- Sq.Ft.:
- 1,063
- Status:
- NEW LISTING
- Beds:
- 2
- Year built:
- 1918
- Baths:
- 2.00
- MLS#:
- 22409291
- Subdivision:
- Regis Residential Condominium
ADDITIONAL INFORMATION
Stylish 2 bedroom downtown condo in the perfect location, inside the historic Regis building. Bright and clean fresh paint throughout the interior just completed. Hardwood floors in entire unit. Large kitchen with tons of cabinets, granite counters, and all appliances included. Washer and dryer in unit. Fabulous 2 full bathrooms, good closet space, and even a safe in closet. The HOA includes structure insurance, fiber-optic internet, water, general building maintenance, snow removal and garbage service. Super close to the Orpheum, Old Market, Gene Leahy Mall and the Riverfront, plus tons of restaurants, bars, and many employers. 3rd Floor fitness center. Regis is a secure building, and includes a leased parking spot in the attached garage. Wonderful executive style condo ready for you to experience the downtown lifestyle!
$1,150,000
902 Dodge Street Unit 501 Omaha, NE 68102
- Type:
- Condo
- Sq.Ft.:
- 2,702
- Status:
- Active
- Beds:
- 2
- Year built:
- 1920
- Baths:
- 3.00
- MLS#:
- 22409192
- Subdivision:
- 902 Dodge
ADDITIONAL INFORMATION
Looking for convenience, location and privacy, nestled in the heart of the Capital District downtown? Literally across the street from the CHI Center, Spencers, Nosh and Addys. This move in ready condo sports high end Cafe brand appliances, 5 x 8 island, concrete countertops, walk in pantry w 2 wine fridges, hrdwd flrs, 10' clgs, open to the LV & formal DR w/ natural light from all the windows, and cute office. A Spa-like primary bath has dbl sink, lrg walkin shower, soaking tub, walk-in closet, generous bedroom space. The work-out room is a bonus! In-unit washer/dryer is tucked away for convenience. Enjoy the quiet, private 6 x 20 covered balcony for further entertainment and the roof top deck 360 views of the city! 3 secured underground heated prking spaces. Minutes to some of the best restaurants in town, music venues incld symphony, the new central park, science center and so much more. Close to the airport, interstate, old market, CWS Stadium and downtown entertainment! AMA
- Type:
- Condo
- Sq.Ft.:
- 1,084
- Status:
- Active
- Beds:
- 1
- Year built:
- 1913
- Baths:
- 2.00
- MLS#:
- 22408061
- Subdivision:
- Beebe & Runyan
ADDITIONAL INFORMATION
The most recent listing of a Beebe & Runyan unit sold in one day and two others did not even hit the market. This beauty is south-facing with the same warmth and character that has made Beebe & Runyan a highly desirable place to call home. Exposed brick walls, original wood beams, original, reclaimed Maple floors, upgraded Cherry wood cabinetry, granite counter tops. An elevated flex space with built-in desk. Remote-controlled luxury blinds. Just steps from the redesigned Gene Leahy Mall, the Mercantile development to the south, CWS and Berkshire Hathaway Annual Meeting. Secure building w/ elevator, fitness center, party room, rooftop deck w/ fantastic views, back patio, front patio, solid financials, property mgr, highspeed fiber internet only $60 a month on the Beebe's private managed network. Includes 1 indoor parking space and storage unit.
- Type:
- Condo
- Sq.Ft.:
- 1,075
- Status:
- Active
- Beds:
- 2
- Year built:
- 1916
- Baths:
- 2.00
- MLS#:
- 22408073
- Subdivision:
- Farnam 1600 Condo Prop Reg Amendmen
ADDITIONAL INFORMATION
A beautifully updated and remodeled unit in the heart of downtown Omaha near the historic Old Market District. This unit features hardwood floors in the kitchen, living, and dining areas, and boasts 10 1/2 ft. ceilings throughout. The closets are convertible and have been customized, which includes a primary bedroom walk-in closet. The kitchen has all stainless-steel appliances, granite countertops, and soft-close cabinetry. Two deeded parking spots belong to this property. Included in the HOA are: A/C, heat, water, trash, and a secured entry. There is free laundry on each floor, a rooftop deck, extra storage in the basement, and a fitness center.
- Type:
- Condo
- Sq.Ft.:
- 1,119
- Status:
- Active
- Beds:
- 2
- Year built:
- 1916
- Baths:
- 2.00
- MLS#:
- 22407115
- Subdivision:
- 1600 Farnam
ADDITIONAL INFORMATION
Amazing 10th Floor, East facing Condo at The Historical Farnam 1600 building in the heart of downtown. Elegantly updated contemporary 2-bed, 2-bath boasts an abundance of enormous windows and natural light. Open floor plan shows off the beautiful wood flooring and striking vertical tile, which is carried to the ceiling in the kitchen & inset into elegant Carrara marble flooring in both baths & kitchen. Bathrooms have a sleek metal track shower w/ clear glass doors and spa-like pulse systems with automatic ventilation. Plenty of white kitchen cabinets, hard surface countertops, stainless steel appliances, and pantry make it a great place to entertain. Enjoy the spectacular views of downtown and all the nearby amenities, rooftop deck, and fitness room. Secure building and covered parking stall.
- Type:
- Condo
- Sq.Ft.:
- 974
- Status:
- Active
- Beds:
- 2
- Year built:
- 1918
- Baths:
- 2.00
- MLS#:
- 22406583
- Subdivision:
- Regis
ADDITIONAL INFORMATION
Live in the heart of Omaha's Vibrant downtown in the Historic Regis Condo Building. Spacious two bedroom, two bathroom condo on the 8th floor offer views of the sunrise over the Old Market. Walk to the Orpheum, Old Market, Gene Leahy and dining all around. Once you're inside you will love the new floors throughout the main living area, granite kitchen counter, large living space, full master bathroom, and washer and dryer in the unit. All appliance and HVAC are less than two years old. HOA includes Internet, water, trash and exercise room on the 3rd floor. Parking spaces are Leased from the HOA. No Airbnb
- Type:
- Condo
- Sq.Ft.:
- 2,120
- Status:
- Active
- Beds:
- 2
- Year built:
- 2005
- Baths:
- 3.00
- MLS#:
- 22406484
- Subdivision:
- Riverfront Place
ADDITIONAL INFORMATION
Luxury Living at it's finest in this beautifully renovated Riverfront condo with panoramic views unlike any other. This 2 bedroom, 3 bathroom, 2120sqft condo features Subzero and Wolf appliances, waterfall marble countertops, Swarovski Chandeliers, automated Hunter Douglas shades, custom A/V system, new HVAC system, Amish handscraped floors, and so much more. Enjoy the stunning views of the Missouri River, Bob Kerry Bridge and Downtown skyline from the wall to ceiling windows and 180 degree skyline access. One of the few units with 3 balconies. Riverfront Condos owners have access to two 24hr fitness centers, 2 community rooms, concierge services, a rooftop deck, fenced greenspace, heated parking, and a nice sized storage unit to say the least. Water, refuse, and gas are all included in the HOA dues. The location is perfect to jet around town, or simply walk to shopping, restaurants, CHI Center and Arena, NoDo and other great places. This is the perfect place for you to call HOME!
- Type:
- Condo
- Sq.Ft.:
- 858
- Status:
- Active
- Beds:
- 1
- Year built:
- 2009
- Baths:
- 1.00
- MLS#:
- 22405042
- Subdivision:
- Old Market District
ADDITIONAL INFORMATION
Whether you are looking for a full-time residence or an escape from reality in your get away downtown condo, this is an amazing opportunity! Perfect Downtown LOCATION! Impressive jLofts Condo w/On-Site Property Management M-F & Concierge Services. Smart Floor Plan -All Useable Space- No Hallways. 1 Bed, 1 Bath, Large Private Balcony for Relaxing & Grilling includes Heated Garage Parking with storage unit. Engineered Wood Floors Throughout, 9' Plus Ceilings, Windows Wrap around this Corner Unit Condo. Granite Counters, Stainless Steel Bosch Appliances, & Full-Size Washer & Dryer. Included in Monthly HOA dues: Water, Natural Gas, Trash Service, Common Area Up-Keep, On-Site Property Manager, Complimentary Coffee/Tea Bar, Building Insurance., Community Workout Room, Walk to Old Market Shops, Restaurants, Pubs, Entertainment Venues, Biking & Walking Paths. Living at jLofts is Easy!
- Type:
- Condo
- Sq.Ft.:
- 1,808
- Status:
- Active
- Beds:
- 3
- Year built:
- 1919
- Baths:
- 2.00
- MLS#:
- 22403658
- Subdivision:
- Ford
ADDITIONAL INFORMATION
Incredible opportunity for the downtown living you've always dreamed of! Located on the third floor of the prestigious Ford Building, this hard-to-find three bedroom condo is just steps away from fantastic restaurants and entertainment, right next to Steelhouse Omaha, and only a block away from the newly redesigned Gene Leahy Mall and everything the Old Market has to offer! Unit comes with TWO parking spaces plus secured storage space. The current owner has been hard at work transforming this unit into a showpiece of urban living with lots of updates in the past three years, including new furnace, water heater, washer and dryer, all new black stainless steel kitchen appliances, new LVP floors, all new paint, and both bathrooms newly remodeled. Exposed brick wall and open concept floorplan well suited to entertaining. Building offers a fitness room, indoor lounge, and spectacular views of the Capitol district and downtown from the recently renovated rooftop area.
- Type:
- Condo
- Sq.Ft.:
- 2,465
- Status:
- Active
- Beds:
- 3
- Lot size:
- 1 Acres
- Year built:
- 2011
- Baths:
- 3.00
- MLS#:
- 22403521
- Subdivision:
- Riverfront Place
ADDITIONAL INFORMATION
Welcome to this gorgeous & peaceful Riverfront Place retreat. Massive windows & 2 balconies provide a birds-eye view of the changing seasons on the Missouri. Upgrades made to this floor plan by noted design firm Cindy Smith & Associates include widened entryway with a raised tray ceiling, custom designed feature wall, crown molding, whole-house sound system, electric blinds & enlarged kitchen. Primary suite has a huge custom walk-in closet & the ensuite bath features a raised tray ceiling plus oversized shower with bench, built-in dresser, laundry & TV. The guest bedroom has an ensuite full bath. There are beautiful sound absorbing fabric walls & premium granite in the baths. The stunning granite in the kitchen matches the floor to ceiling granite fireplace. 2 heated parking stalls & extra storage included. Residents have 24hr access to 2 gyms & 2 party rooms. Concierge staff & Riverfront trails at your doorstep & the Tree Top Walk being built now at River’s Edge Park!
$1,249,900
1502 Jones Street Unit 501 Omaha, NE 68102
- Type:
- Condo
- Sq.Ft.:
- 2,899
- Status:
- Active
- Beds:
- 3
- Year built:
- 1924
- Baths:
- 2.00
- MLS#:
- 22403502
- Subdivision:
- Kimball Lofts
ADDITIONAL INFORMATION
Whether youâre a patron of the arts, an urban gardener, or a fashion archivist, all your collections will look fabulous in this jaw-dropping 2899 sq. ft. downtown penthouse with 3 br, 2 baths, (one can serve as office, spare room, or home gym.) Floor-to-ceiling windows (w/automated shades) throughout, and a 730-square foot landscaped deck with gas fire table make this a coveted spot for fireworks (or any kind of) parties: the entire skyline is arrayed just for you. Industrial details, including the original red fire door and steel girders, evoke the buildingâs past lives and â along with a dual fireplace between the LR and primary â ratchet up the drama. The primary suite has a dual-entry double shower and is fully customized (including locking cabinets) for curated wardrobes and accessories. PH comes with private 2-car garage and custom storage, as well as negotiable features, fixtures, and furniture that have been selected exclusively for the space.
$1,749,900
1502 Jones Street Unit 502 Omaha, NE 68102
- Type:
- Condo
- Sq.Ft.:
- 6,201
- Status:
- Active
- Beds:
- 3
- Year built:
- 1924
- Baths:
- 4.00
- MLS#:
- 22400623
- Subdivision:
- The Kimball Lofts Condominiums
ADDITIONAL INFORMATION
Wake up to panoramic views of a new day dawning on downtown Omaha. Your 6,000-square foot penthouse in Kimball Lofts is a 3-bedroom deluxe, 4-bath custom unit on a quiet, brick lined street, just moments away from the new RiverFront Mall, Steelhouse and a host of new Old Market restaurants â making downtown the Midwestâs most desirable place to live, work and play. Featuring a chefâs kitchen with two walk-in pantries, a lavish wet bar, a media room, a large private patio + access to the rooftop terrace just outside your front door, your new home is ready for entertaining. The primary suite has a luxury bathroom, two large walk-in closets, a fully outfitted laundry room with w/d, and a private corridor to a bonus room that can be used for WFH. Two guest suites have their own sitting rooms and bathrooms. In addition to four parking stalls, fitness and club room access, your PH comes with smart amenities like Savant-system controlled lighting, window shades, thermostat and Apple TVs.

The data is subject to change or updating at any time without prior notice. The information was provided by members of The Great Plains REALTORS® Multiple Listing Service, Inc. Internet Data Exchange and is copyrighted. Any printout of the information on this website must retain this copyright notice. The data is deemed to be reliable but no warranties of any kind, express or implied, are given. The information has been provided for the non-commercial, personal use of consumers for the sole purpose of identifying prospective properties the consumer may be interested in purchasing. The listing broker representing the seller is identified on each listing. Copyright 2024 GPRMLS. All rights reserved.
Omaha Real Estate
The median home value in Omaha, NE is $168,300. This is lower than the county median home value of $171,700. The national median home value is $219,700. The average price of homes sold in Omaha, NE is $168,300. Approximately 53.58% of Omaha homes are owned, compared to 39.09% rented, while 7.34% are vacant. Omaha real estate listings include condos, townhomes, and single family homes for sale. Commercial properties are also available. If you see a property you’re interested in, contact a Omaha real estate agent to arrange a tour today!
Omaha, Nebraska 68102 has a population of 463,081. Omaha 68102 is less family-centric than the surrounding county with 32.82% of the households containing married families with children. The county average for households married with children is 34.95%.
The median household income in Omaha, Nebraska 68102 is $53,789. The median household income for the surrounding county is $58,640 compared to the national median of $57,652. The median age of people living in Omaha 68102 is 34.3 years.
Omaha Weather
The average high temperature in July is 86.1 degrees, with an average low temperature in January of 13.2 degrees. The average rainfall is approximately 31.9 inches per year, with 29.6 inches of snow per year.
