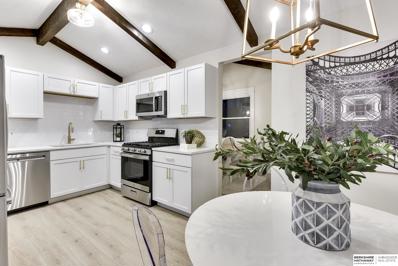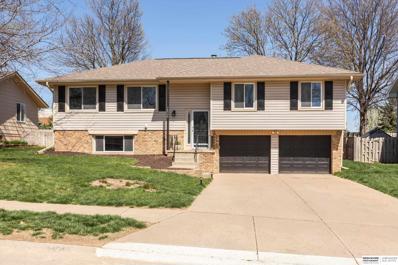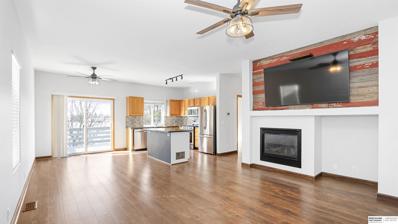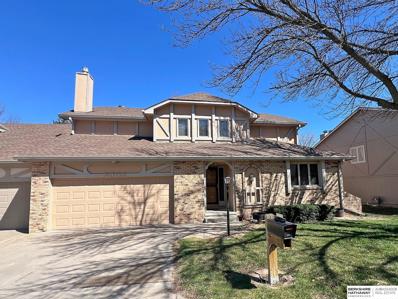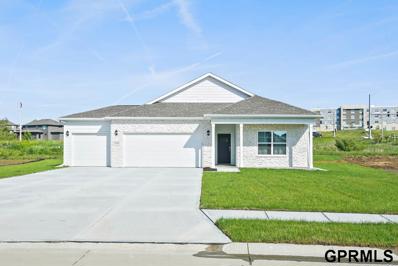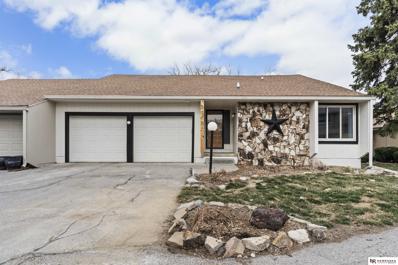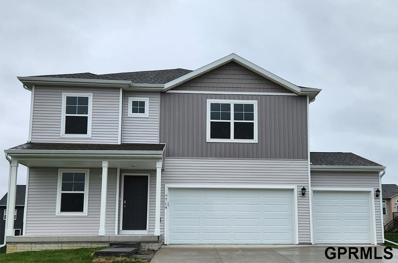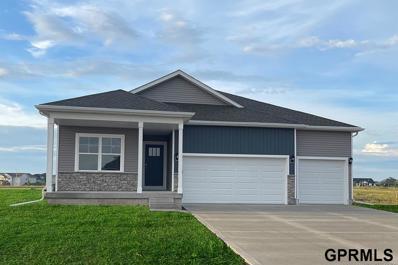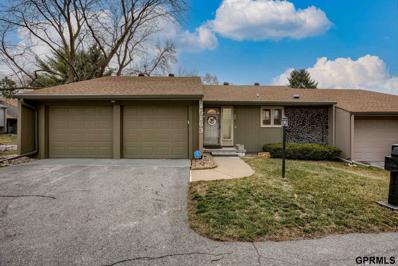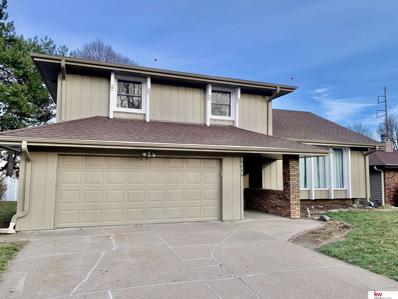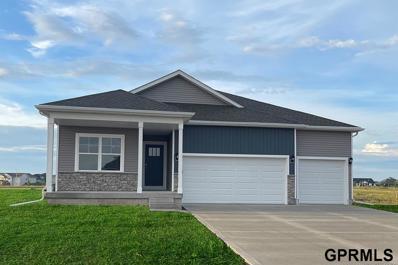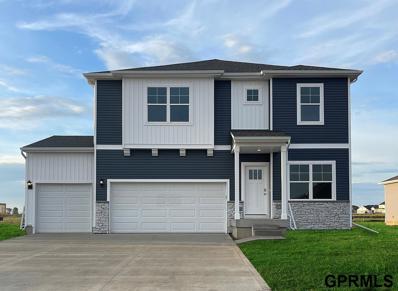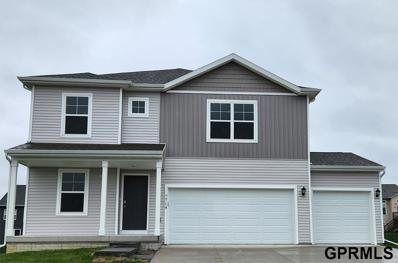Omaha NE Homes for Sale
$379,000
14729 Adams Circle Omaha, NE 68137
- Type:
- Single Family
- Sq.Ft.:
- 2,043
- Status:
- NEW LISTING
- Beds:
- 3
- Lot size:
- 0.27 Acres
- Year built:
- 1976
- Baths:
- 3.00
- MLS#:
- 22409053
- Subdivision:
- STONY BROOK
ADDITIONAL INFORMATION
Absolutely stunning: this fully remodeled, pre-inspected home feels like new construction. Situated on a huge lot on a quiet cul-de-sac in Millard. No surface was left untouched - new flooring, paint and cabinetry everywhere. Family room features a fireplace w stone refaced facade, gorgeous cabinets, new flooring: all steps to a new 1/2 bath. The sunny chef's kitchen offers new cabinets, stainless appliances, gas cooktop, LVP flooring, gorgeous beamed ceilings, quartz counters, large refrigerator & designer lighting. Large primary bedroom w all new 3/4 en suite bathroom & a private balcony - perfect for a quiet glass of wine or a cup of coffee. Two additional bedrooms up with another remodeled bath with beautiful designer tile. Large lot w fenced yard and two level deck and gorgeous sunroom. Layout offers two dining and living areas above grade with the addition of a finished lower level & ample storage. Pre-inspected by Corspect.
- Type:
- Single Family
- Sq.Ft.:
- 2,052
- Status:
- Active
- Beds:
- 3
- Lot size:
- 0.19 Acres
- Year built:
- 1978
- Baths:
- 3.00
- MLS#:
- 22408611
- Subdivision:
- Stony Brook
ADDITIONAL INFORMATION
CONTRACT PENDING!! Open House Sunday 4/14 from 1-3PM! This newly updated home has a main floor family room w/cozy fireplace, 3 beds, 3 baths, and a 3 season sunroom!! Basement has a 4th non conforming room that cause be used as an office or for hobbies!! Very clean neighborhood, no rear neighbors, close to the Chalco Rec area and many other amenities!
$275,000
6612 S 117th Street Omaha, NE 68137
Open House:
Saturday, 4/27 1:00-3:00PM
- Type:
- Townhouse
- Sq.Ft.:
- 1,470
- Status:
- Active
- Beds:
- 3
- Lot size:
- 0.09 Acres
- Year built:
- 2001
- Baths:
- 2.00
- MLS#:
- 22407821
- Subdivision:
- Brookhaven West Replat Twelve
ADDITIONAL INFORMATION
Would you love coming home to your grand & open maintenance free home each day? Come tour your beautifully updated 3 bedroom home! Both floors are perfectly spacious for everything you could want for easy daily living. Come experience your absolutely beautiful flooring & kitchen, walk in closets, oversized attached double garage, and even your walk-out basement. Cozy up to your fireplace in the cool nights and bask in the sun on your private deck. Enjoy having no back facing neighbors and the ultimate of interstate access. 2 yr old roof, ac/furnace, kitchen remodeling, flooring, fixtures, stainless steel & new hardware everywhere AND snow removal & mowing included!!! This home is absolutely turn-key and ready for a home owner to move right in.
$334,900
5005 S 149th Court Omaha, NE 68137
- Type:
- Condo
- Sq.Ft.:
- 2,690
- Status:
- Active
- Beds:
- 3
- Year built:
- 1983
- Baths:
- 4.00
- MLS#:
- 22407868
- Subdivision:
- Walnut Grove Townhomes
ADDITIONAL INFORMATION
Sparkling clean and ready for new owners. This Walnut Grove townhome has been meticulously cared for. A spacious layout with 2 primary suites. Spectacular 2nd floor rec room with wet bar. The home lends itself to multigenerational living or keep your visiting guests very comfortable in their own space. Vast and expansive unfinished basement for potential expansion. The HOA takes care of exterior maintenance including lawn care, snow removal, exterior painting, and also includes a maintenance of access to the regime's swimming pool. A spectacularly convenient location near shopping, churches, Walnut Grove Park, and more. All 3 bedrooms feature en suite bathrooms. There is storage everywhere you look. This beauty is a must-see for sure.
$457,990
17517 Rose Lane Road Omaha, NE 68137
- Type:
- Single Family
- Sq.Ft.:
- 2,511
- Status:
- Active
- Beds:
- 4
- Lot size:
- 0.24 Acres
- Year built:
- 2024
- Baths:
- 3.00
- MLS#:
- 22407205
- Subdivision:
- Mirabel
ADDITIONAL INFORMATION
D.R. Horton, Americaâs Builder, presents the Neuville. The Neuville offers 4 Bedrooms & 3 Bathrooms in a ranch-style living area. This home includes a Finished Basement providing over 2,500 sqft of total living space! The main living area offers an open layout that provides the perfect entertainment space. The Kitchen features a large Corner Pantry and an Oversized Island overlooking the Dining and Great Room areas. Two large Bedrooms are split from the Primary Bedroom in the front of the home. Heading into the Primary Bedroom, youâll find a large Walk-In Closet and ensuite bathroom with dual vanity sinks. In the Finished Lower Level, youâll find a large Living Space as well as the 4th Bedroom, full bath, and tons of storage space! All D.R. Horton Nebraska homes include our Americaâs Smart Home⢠Technology. This home is currently under construction. Photos may be similar but not necessarily of subject property, including interior and exterior colors, finishes and appliances.
$275,000
5070 S 150th Plaza Omaha, NE 68137
- Type:
- Townhouse
- Sq.Ft.:
- 3,088
- Status:
- Active
- Beds:
- 3
- Year built:
- 1975
- Baths:
- 3.00
- MLS#:
- 22405229
- Subdivision:
- Walnut Grove Townhomes
ADDITIONAL INFORMATION
Come check out this spacious ranch townhome in highly sought after Walnut Grove. If you love waking up to an amazing view, then this is your home! No backyard neighbors, only Walnut Grove Park in all its glory is there to help you greet the day. Larger than most, this home boasts 3 bedrooms, 3 baths, 2 fireplaces, 2 car garage, a 3 Season room and not one but TWO laundry rooms!! Lower level has a rec room that's 40 by nearly 18 feet wide! Amazing roll out drawers in kitchen, a built in buffet and primary bedroom walk in closet is designed by California Closets. LP Smartside siding was installed in 2022, new exterior paint in 2023. Roof and gutter guards were installed in 2019. Bosch dishwasher. Close to trails, shopping, dining and easy access to 80/680. HOA covers lawn care, snow removal, common area, exterior Maintenance including siding, roof, paint, sprinkler AND pool access!! YES, there's a pool just down the street! Call today to schedule your personal showing. AMA
$439,990
17508 Rose Lane Road Omaha, NE 68137
- Type:
- Single Family
- Sq.Ft.:
- 2,356
- Status:
- Active
- Beds:
- 4
- Lot size:
- 0.21 Acres
- Year built:
- 2024
- Baths:
- 3.00
- MLS#:
- 22405074
- Subdivision:
- Mirabel
ADDITIONAL INFORMATION
D.R. Horton, Americaâs Builder, presents the Holland. This two-story, open concept home provides 4 large Bedrooms and 2.5 Bathrooms. Upon entering the home youâll find a spacious open Study perfect for an office space. As you make your way through the Foyer, youâll find a large Great Room featuring a cozy fireplace. The Gourmet Kitchen with included Quartz Countertops is perfect for entertaining with its Oversized Island overlooking the Dining and living areas. Heading up to the second level, youâll find an Oversized Primary Bedroom featuring a luxurious ensuite bathroom and large Walk-in Closet. The additional 3 Bedrooms, full Bathroom, and Laundry Room round out the rest of the upper level. All D.R. Horton Nebraska homes include our Americaâs Smart Home⢠Technology. This home is currently under construction. Photos may be similar but not necessarily of subject property, including interior and exterior colors, finishes and appliances.
- Type:
- Single Family
- Sq.Ft.:
- 2,964
- Status:
- Active
- Beds:
- 5
- Lot size:
- 0.2 Acres
- Year built:
- 2024
- Baths:
- 4.00
- MLS#:
- 22405073
- Subdivision:
- Mirabel
ADDITIONAL INFORMATION
D.R. Horton, Americaâs Builder, presents the Fairfield. The Fairfield provides 5 bedrooms and 4 full Bathrooms in a gorgeous single-level, open living space. This home offers a Finished Basement providing nearly 3,000 square feet of total living space! In the main living area, you'll find a large kitchen island overlooking the spacious Dining area and Great Room. The beautiful gourmet Kitchen includes Quartz Countertops and a spacious Pantry. The Primary bedroom is located at the back of the home and offers a large Walk-In closet as well as an ensuite bathroom with dual vanity sink and walk-in shower. There are two Bedrooms and the Second Bathroom split from the Primary at the front of the home while the private Fourth Bedroom & Bathroom can be found tucked away beyond the spacious Laundry Room â perfect for guests. Heading into the massive Finished Lower Level, you'll find an additional living area as well as the 5th Bedroom and 4th Full Bathroom! All D.R. Horton Iowa homes include ou
$275,000
5163 S 150 Plaza Omaha, NE 68137
- Type:
- Condo
- Sq.Ft.:
- 2,318
- Status:
- Active
- Beds:
- 2
- Year built:
- 1978
- Baths:
- 3.00
- MLS#:
- 22404911
- Subdivision:
- Walnut Grove Townhomes
ADDITIONAL INFORMATION
Welcome to this highly sought after ranch townhome nestled in desirable Walnut Grove! Located in a peaceful cul-de-sac on a corner lot, this spacious townhome offers an open floor plan with vaulted ceilings, 2 large bedrooms, 3 bathrooms, 2 fireplaces, and a main floor laundry providing ample space for comfortable living and entertaining. You'll be impressed by the large eat-in kitchen boasting hardwood floors, and plenty of oak cabinets. Retreat to the finished basement, this townhome offers the perfect space for game day gatherings with a large bar perfect for cheering on your favorite team! Plenty of room for the kids to play, and additional flex/office space! With shopping, schools, and restaurants nearby, this home offers the perfect blend of convenience and tranquility! Hurry don't miss out! *Seller taxes are exempt. AMA
$300,000
5429 S 145th Street Omaha, NE 68137
- Type:
- Single Family
- Sq.Ft.:
- 1,884
- Status:
- Active
- Beds:
- 3
- Lot size:
- 0.2 Acres
- Year built:
- 1972
- Baths:
- 3.00
- MLS#:
- 22403977
- Subdivision:
- Stony Brook
ADDITIONAL INFORMATION
This is the house you've been looking for!! Millard Public Schools, easy to access from 144th St, shopping nearby, short distance from I-80, it has a covered patio, mature trees, and fresh exterior paint. Inside you'll find a cozy family room with a gas log fireplace, an eat-in kitchen with a brand new refrigerator, a formal dining room, and a bright living room. Upstairs, you'll find 3 bedrooms, including a primary with a walk-in closet and 3/4 bath. The basement is unfinished, but has aspirations to be a great additional space. AMA
$469,990
8308 S 175th Street Omaha, NE 68137
Open House:
Thursday, 4/25 10:00-6:00PM
- Type:
- Single Family
- Sq.Ft.:
- 2,964
- Status:
- Active
- Beds:
- 5
- Lot size:
- 0.21 Acres
- Year built:
- 2023
- Baths:
- 4.00
- MLS#:
- 22328725
- Subdivision:
- Mirabel
ADDITIONAL INFORMATION
MODEL HOME NOT FOR SALE! D.R. Horton, Americaâs Builder, presents the Fairfield. The Fairfield provides 5 bedrooms and 4 full Bathrooms in a gorgeous single-level, open living space. This home offers a Finished Basement providing nearly 3,000 square feet of total living space! In the main living area, you'll find a large kitchen island overlooking the spacious Dining area and Great Room. The beautiful gourmet Kitchen includes Quartz Countertops and a spacious Pantry. The Primary bedroom is located at the back of the home and offers a large Walk-In closet as well as an ensuite bathroom with dual vanity sink and walk-in shower. There are two Bedrooms and the Second Bathroom split from the Primary at the front of the home while the private Fourth Bedroom & Bathroom can be found tucked away beyond the spacious Laundry Room â perfect for guests. Heading into the massive Finished Lower Level, you'll find an additional living area as well as the 5th Bedroom and 4th Full Bathroom!
$449,990
17505 Rose Lane Road Omaha, NE 68137
- Type:
- Single Family
- Sq.Ft.:
- 2,356
- Status:
- Active
- Beds:
- 4
- Lot size:
- 0.18 Acres
- Year built:
- 2024
- Baths:
- 3.00
- MLS#:
- 22328251
- Subdivision:
- Mirabel
ADDITIONAL INFORMATION
D.R. Horton, Americaâs Builder, presents the Holland. This two-story, open concept home provides 4 large Bedrooms and 2.5 Bathrooms. Upon entering the home youâll find a spacious open Study perfect for an office space. As you make your way through the Foyer, youâll find a large Great Room featuring a cozy fireplace. The Gourmet Kitchen with included Quartz Countertops is perfect for entertaining with its Oversized Island overlooking the Dining and living areas. Heading up to the second level, youâll find an Oversized Primary Bedroom featuring a luxurious ensuite bathroom and large Walk-in Closet. The additional 3 Bedrooms, full Bathroom, and Laundry Room round out the rest of the upper level. All D.R. Horton Nebraska homes include our Americaâs Smart Home⢠Technology. This home is currently under construction. Photos may be similar but not necessarily of subject property, including interior and exterior colors, finishes and appliances.
$459,990
8315 S 175th Street Omaha, NE 68137
- Type:
- Single Family
- Sq.Ft.:
- 2,356
- Status:
- Active
- Beds:
- 4
- Lot size:
- 0.18 Acres
- Year built:
- 2023
- Baths:
- 3.00
- MLS#:
- 22328249
- Subdivision:
- Mirabel
ADDITIONAL INFORMATION
D.R. Horton, Americaâs Builder, presents the Holland. This two-story, open concept home provides 4 large Bedrooms and 2.5 Bathrooms. Upon entering the home youâll find a spacious open Study perfect for an office space. As you make your way through the Foyer, youâll find a large Great Room featuring a cozy fireplace. The Gourmet Kitchen with included Quartz Countertops is perfect for entertaining with its Oversized Island overlooking the Dining and living areas. Heading up to the second level, youâll find an Oversized Primary Bedroom featuring a luxurious ensuite bathroom and large Walk-in Closet. The additional 3 Bedrooms, full Bathroom, and Laundry Room round out the rest of the upper level. All D.R. Horton Nebraska homes include our Americaâs Smart Home⢠Technology. This home is currently under construction. Photos may be similar but not necessarily of subject property, including interior and exterior colors, finishes and appliances.

The data is subject to change or updating at any time without prior notice. The information was provided by members of The Great Plains REALTORS® Multiple Listing Service, Inc. Internet Data Exchange and is copyrighted. Any printout of the information on this website must retain this copyright notice. The data is deemed to be reliable but no warranties of any kind, express or implied, are given. The information has been provided for the non-commercial, personal use of consumers for the sole purpose of identifying prospective properties the consumer may be interested in purchasing. The listing broker representing the seller is identified on each listing. Copyright 2024 GPRMLS. All rights reserved.
Omaha Real Estate
The median home value in Omaha, NE is $168,300. This is lower than the county median home value of $171,700. The national median home value is $219,700. The average price of homes sold in Omaha, NE is $168,300. Approximately 53.58% of Omaha homes are owned, compared to 39.09% rented, while 7.34% are vacant. Omaha real estate listings include condos, townhomes, and single family homes for sale. Commercial properties are also available. If you see a property you’re interested in, contact a Omaha real estate agent to arrange a tour today!
Omaha, Nebraska 68137 has a population of 463,081. Omaha 68137 is less family-centric than the surrounding county with 32.82% of the households containing married families with children. The county average for households married with children is 34.95%.
The median household income in Omaha, Nebraska 68137 is $53,789. The median household income for the surrounding county is $58,640 compared to the national median of $57,652. The median age of people living in Omaha 68137 is 34.3 years.
Omaha Weather
The average high temperature in July is 86.1 degrees, with an average low temperature in January of 13.2 degrees. The average rainfall is approximately 31.9 inches per year, with 29.6 inches of snow per year.
