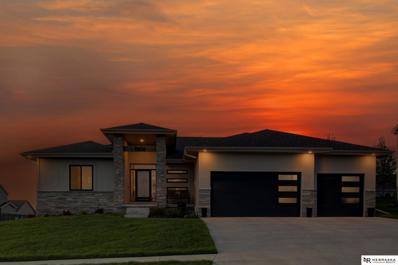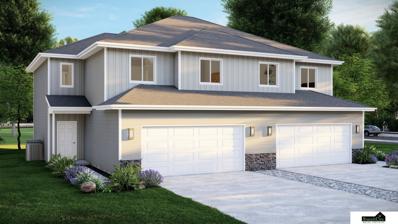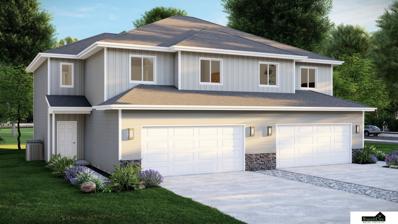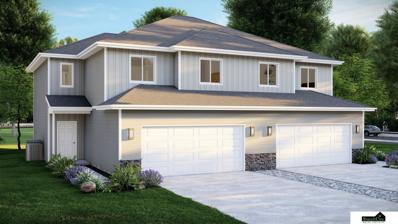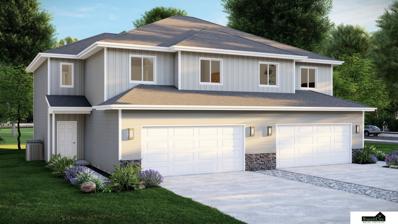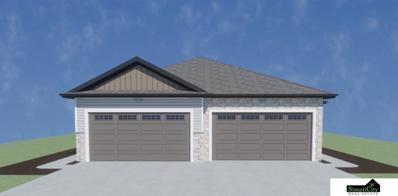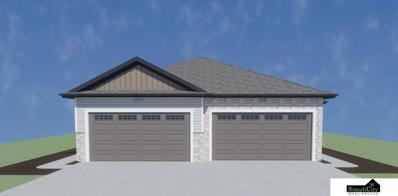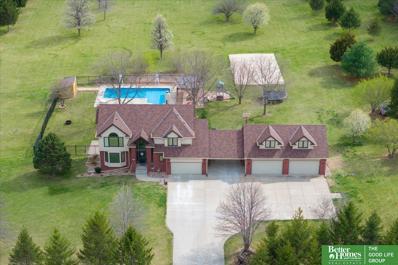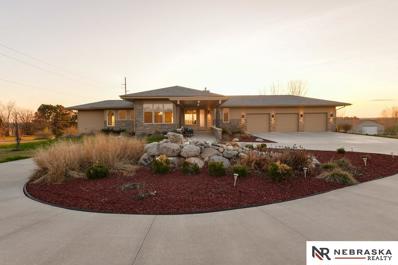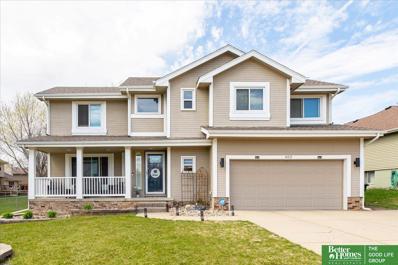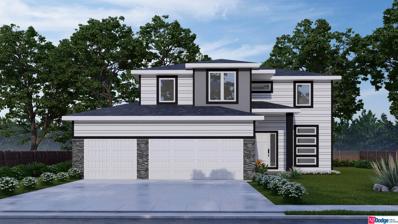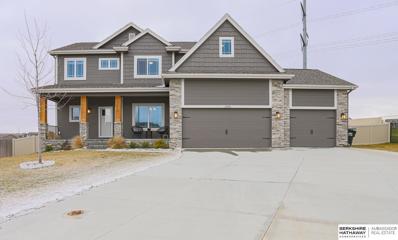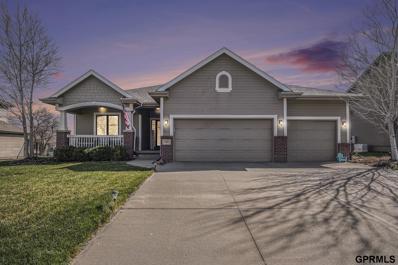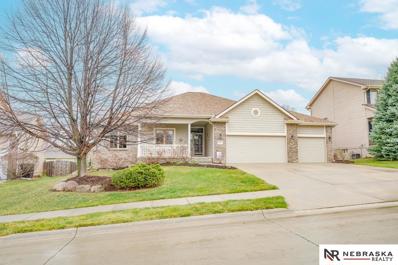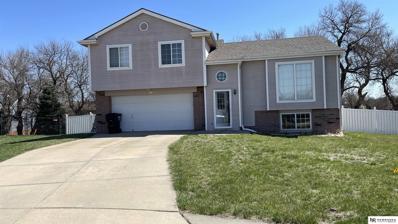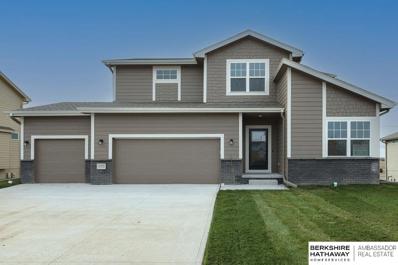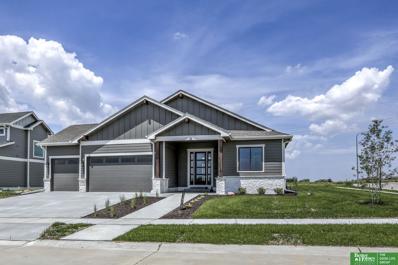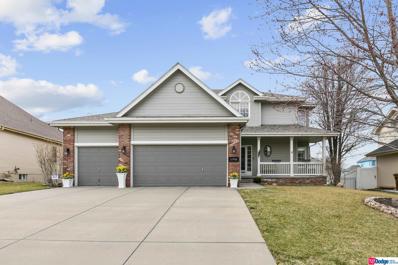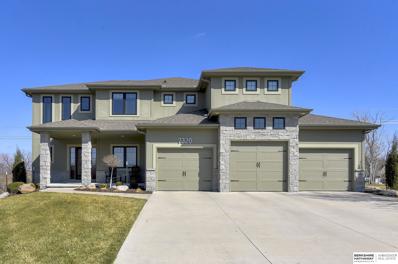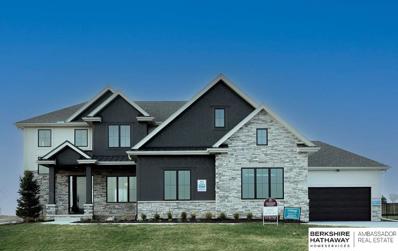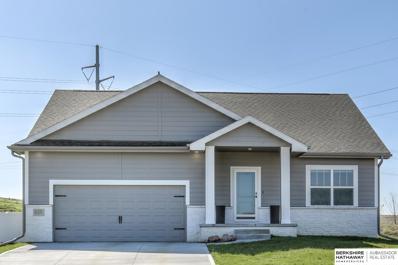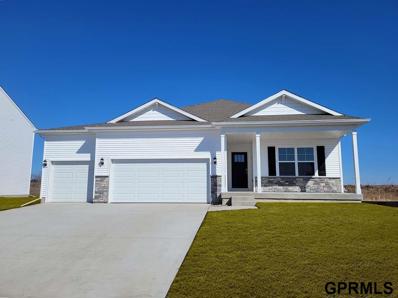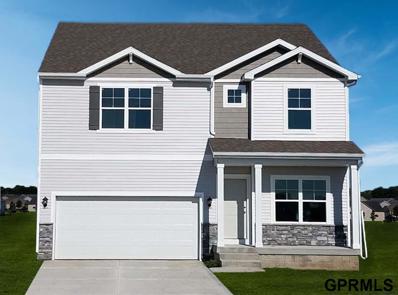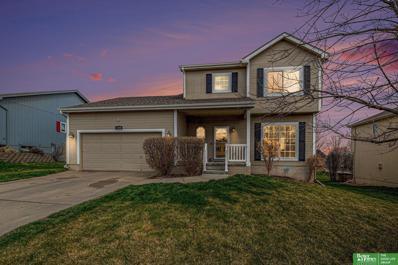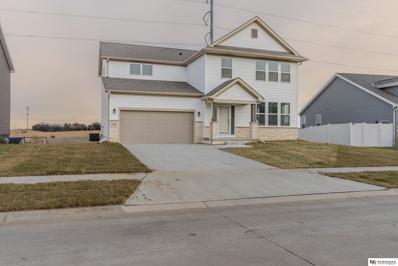Papillion Real EstateThe median home value in Papillion, NE is $419,000. This is higher than the county median home value of $204,500. The national median home value is $219,700. The average price of homes sold in Papillion, NE is $419,000. Approximately 66.25% of Papillion homes are owned, compared to 31.54% rented, while 2.22% are vacant. Papillion real estate listings include condos, townhomes, and single family homes for sale. Commercial properties are also available. If you see a property you’re interested in, contact a Papillion real estate agent to arrange a tour today! Papillion, Nebraska has a population of 19,478. Papillion is less family-centric than the surrounding county with 33.28% of the households containing married families with children. The county average for households married with children is 40.53%. The median household income in Papillion, Nebraska is $76,259. The median household income for the surrounding county is $75,752 compared to the national median of $57,652. The median age of people living in Papillion is 37.1 years. Papillion WeatherThe average high temperature in July is 85.8 degrees, with an average low temperature in January of 12.5 degrees. The average rainfall is approximately 32.2 inches per year, with 32.9 inches of snow per year. Nearby Homes for Sale |
