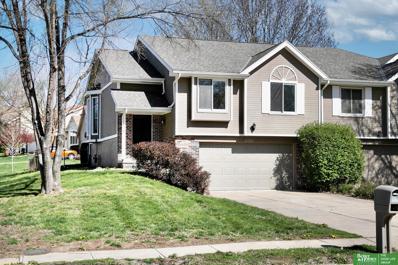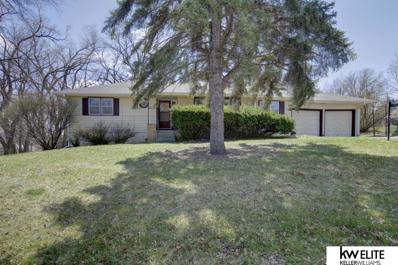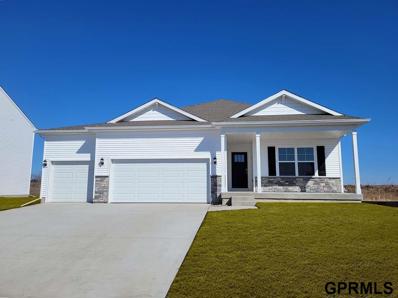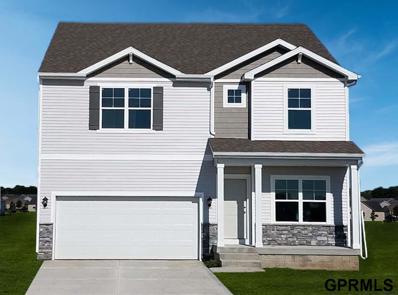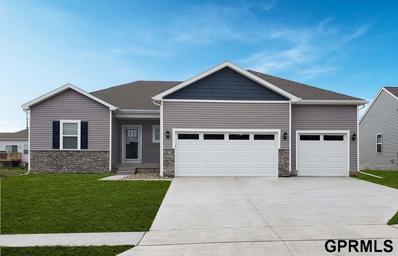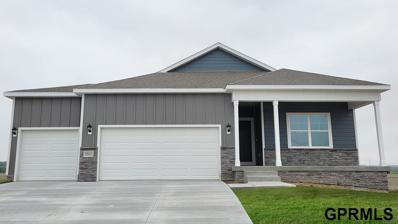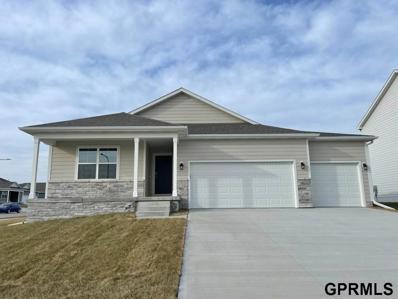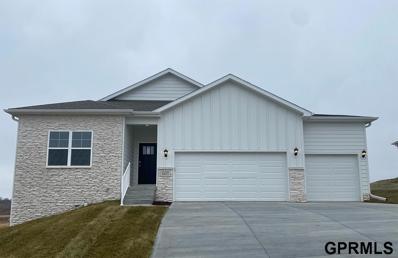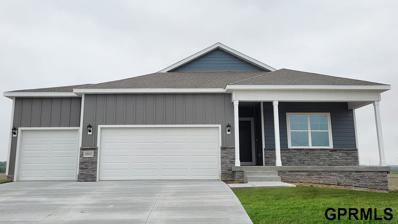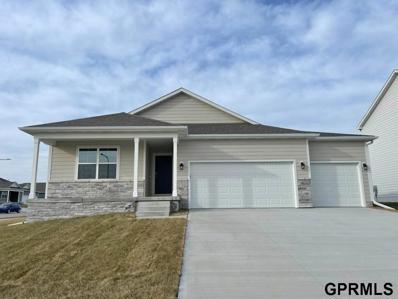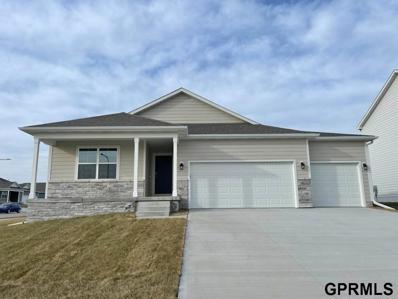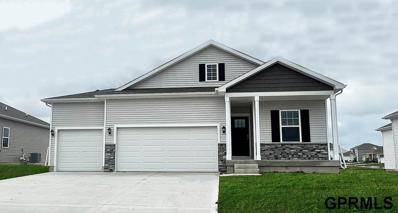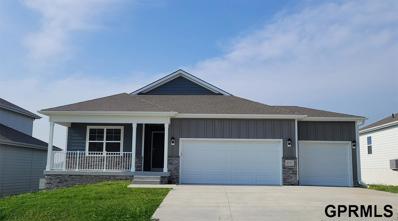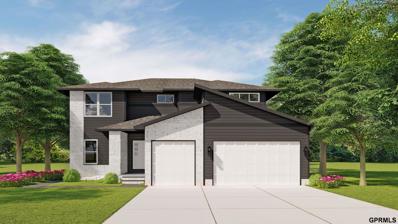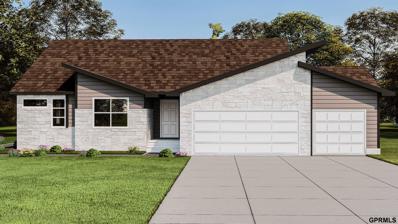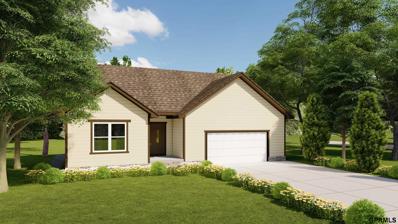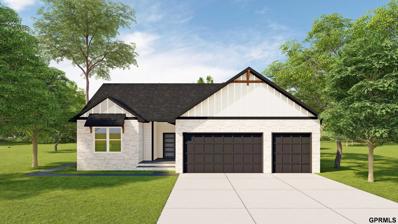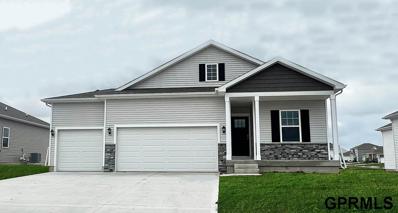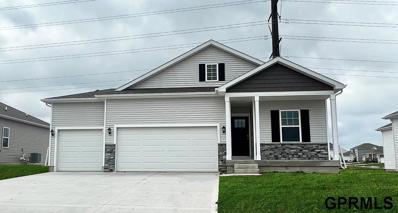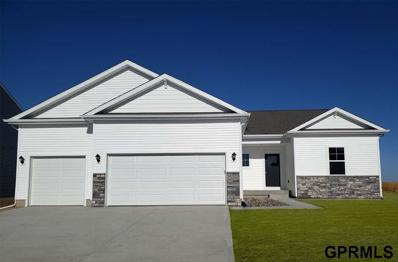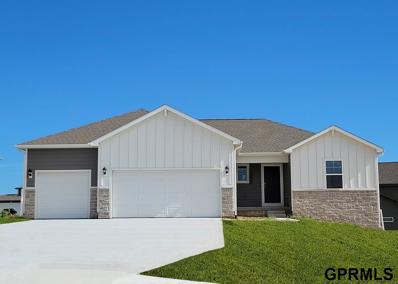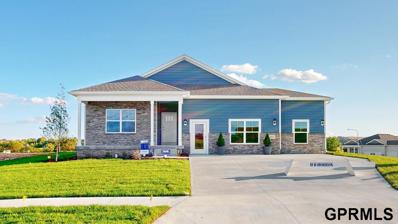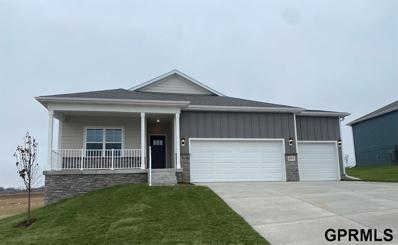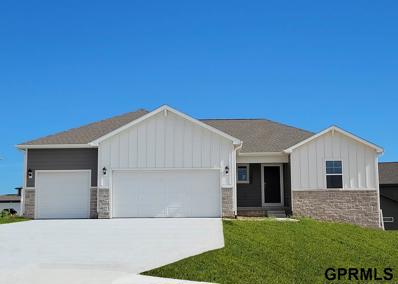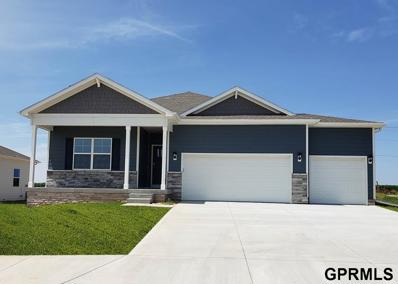Omaha NE Homes for Sale
- Type:
- Townhouse
- Sq.Ft.:
- 1,668
- Status:
- NEW LISTING
- Beds:
- 2
- Lot size:
- 0.14 Acres
- Year built:
- 1987
- Baths:
- 2.00
- MLS#:
- 22409051
- Subdivision:
- COPPER CREEK REPLAT
ADDITIONAL INFORMATION
This 2 bedroom, 2 bathroom, 2 car attached garage, townhome has everything you need and more! You are instantly wowed when you walk in and are greeted by vaulted ceilings in the spacious living room that also includes a charming brick fireplace. The sizable, all white, eat in kitchen gets an awesome amount of natural light from the sliding door that opens up to a large deck that overlooks the fully fenced backyard. In the master bedroom you will find a full sized master bathroom. Not only is there fresh paint, new carpet, light fixtures, and hardware throughout, there are also peace of mind updates. The roof is only 2 years old, the water heater is 3 years old, and the furnace is under 10 years old. Conveniently nestled with close proximity to South Omaha, Papillion, and the heart of Bellevue. It is just minutes from both public and private schools, local parks, and golf courses. Come check out this beauty for yourself, schedule your showing today!
$284,500
4711 Emiline Street Omaha, NE 68157
- Type:
- Single Family
- Sq.Ft.:
- 2,081
- Status:
- Active
- Beds:
- 3
- Lot size:
- 0.89 Acres
- Year built:
- 1956
- Baths:
- 2.00
- MLS#:
- 22407806
- Subdivision:
- South Park
ADDITIONAL INFORMATION
Contract Pending. ** Showings start 4/5/24** 4711 Emiline St is a charming one-owner ranch-style home located in the desirable South Park subdivision. This property boasts several noteworthy features: spacious layout with 2 kitchens and 2.5 bathrooms, a walkout basement providing convenient access to the outdoors, and a generous .91-acre flat lot. While the property needs some TLC, it has a promising high after-repair value with the right updates. Recent upgrades include a newer roof, updated furnace, and water heater. Notably, there are two fireplaces adding warmth and character to the living spaces. Explore the possibilities at 4711 Emiline St!
- Type:
- Single Family
- Sq.Ft.:
- 2,191
- Status:
- Active
- Beds:
- 4
- Lot size:
- 0.33 Acres
- Year built:
- 2024
- Baths:
- 3.00
- MLS#:
- 22407708
- Subdivision:
- Pioneer View
ADDITIONAL INFORMATION
D.R. Horton, America’s Builder, presents the Hamilton. This spacious Ranch home includes 4 Bedrooms and 3 Bathrooms. The Hamilton offers a Finished Basement providing nearly 2,200 square feet of total living space! As you make your way into the main living area, you’ll find an open Great Room featuring a cozy fireplace. The Gourmet Kitchen includes a Walk-In Pantry and a Large Island overlooking the Dining and Great Room. The Primary Bedroom offers a large Walk-In Closet, as well as an ensuite bathroom with dual vanity sink and walk-in shower. Two additional Large Bedrooms and the second full bathroom are split from the Primary Bedroom at the opposite side of the home. In the Finished Lower Level, you’ll find an Oversized living space along with the Fourth Bedroom, full bath, and tons of storage space! All D.R. Horton Nebraska homes include our America’s Smart Home™ Technology. Photos may be similar but not necessarily of subject property. This home is currently under construction.
- Type:
- Single Family
- Sq.Ft.:
- 2,356
- Status:
- Active
- Beds:
- 4
- Lot size:
- 0.46 Acres
- Year built:
- 2024
- Baths:
- 3.00
- MLS#:
- 22407710
- Subdivision:
- Pioneer View
ADDITIONAL INFORMATION
D.R. Horton, America’s Builder, presents the Holland. This two-story, open concept home provides 4 large Bedrooms and 2.5 Bathrooms. Upon entering the home you’ll find a spacious open Study perfect for an office space. As you make your way through the Foyer, you’ll find a large Great Room featuring a cozy fireplace. The Gourmet Kitchen with included Quartz Countertops is perfect for entertaining with its Oversized Island overlooking the Dining and living areas. Heading up to the second level, you’ll find an Oversized Primary Bedroom featuring a luxurious ensuite bathroom and large Walk-in Closet. The additional 3 Bedrooms, full Bathroom, and Laundry Room round out the rest of the upper level. All D.R. Horton Nebraska homes include our America’s Smart Home™ Technology. This home is currently under construction. Photos may be similar but not necessarily of subject property, including interior and exterior colors, finishes and appliances.
- Type:
- Single Family
- Sq.Ft.:
- 2,452
- Status:
- Active
- Beds:
- 4
- Lot size:
- 0.31 Acres
- Year built:
- 2024
- Baths:
- 3.00
- MLS#:
- 22405722
- Subdivision:
- Pioneer View
ADDITIONAL INFORMATION
D.R. Horton, Americaâs Builder, proudly presents the Reagan. The Reagan comes with 4 Bedrooms & 3.5 Bathrooms! This home offers a Finished Basement providing nearly 2,500 sqft. of total living space! Upon entering the Reagan, youâll be greeted with an open, spacious Great Room with a cozy fireplace. The gorgeous Kitchen includes a large Island overlooking the Dining and living areas. The Primary Bedroom is the perfect retreat off the great room that includes an Ensuite Bathroom and large connecting Walk-in Closet. The 2 additional Bedrooms and dual vanity bath are located on the opposite side of the home. Heading to the Finished Lower Level, youâll find a large living area as well as the 4th Bed, full bath, and tons of storage space! All D.R. Horton Nebraska homes include our Americaâs Smart Home⢠Technology. This home is currently under construction. Photos may be similar but not necessarily of subject property, including interior and exterior colors, finishes and appliances.
- Type:
- Single Family
- Sq.Ft.:
- 2,191
- Status:
- Active
- Beds:
- 4
- Lot size:
- 0.32 Acres
- Year built:
- 2024
- Baths:
- 3.00
- MLS#:
- 22405720
- Subdivision:
- Pioneer View
ADDITIONAL INFORMATION
D.R. Horton, Americaâs Builder, presents the Hamilton. This spacious Ranch home includes 4 Bedrooms and 3 Bathrooms. The Hamilton offers a Finished Basement providing nearly 2,200 square feet of total living space! As you make your way into the main living area, youâll find an open Great Room featuring a cozy fireplace. The Gourmet Kitchen includes a Walk-In Pantry and a Large Island overlooking the Dining and Great Room. The Primary Bedroom offers a large Walk-In Closet, as well as an ensuite bathroom with dual vanity sink and walk-in shower. Two additional Large Bedrooms and the second full bathroom are split from the Primary Bedroom at the opposite side of the home. In the Finished Lower Level, youâll find an Oversized living space along with the Fourth Bedroom, full bath, and tons of storage space! All D.R. Horton Nebraska homes include our Americaâs Smart Home⢠Technology. Photos may be similar but not necessarily of subject property. This home is currently under construction.
- Type:
- Single Family
- Sq.Ft.:
- 2,511
- Status:
- Active
- Beds:
- 4
- Lot size:
- 0.23 Acres
- Year built:
- 2023
- Baths:
- 3.00
- MLS#:
- 22403819
- Subdivision:
- Pioneer View
ADDITIONAL INFORMATION
D.R. Horton, Americaâs Builder, presents the Neuville. The Neuville offers 4 Bedrooms & 3 Bathrooms in a ranch-style living area. This home includes a Finished Basement providing over 2,500 sqft of total living space! The main living area offers an open layout that provides the perfect entertainment space. The Kitchen features a large Corner Pantry and an Oversized Island overlooking the Dining and Great Room areas. Two large Bedrooms are split from the Primary Bedroom in the front of the home. Heading into the Primary Bedroom, youâll find a large Walk-In Closet and ensuite bathroom with dual vanity sinks. In the Finished Lower Level, youâll find a large Living Space as well as the 4th Bedroom, full bath, and tons of storage space! All D.R. Horton Nebraska homes include our Americaâs Smart Home⢠Technology. This home is currently under construction. Photos may be similar but not necessarily of subject property, including interior and exterior colors, finishes and appliances.
- Type:
- Single Family
- Sq.Ft.:
- 1,635
- Status:
- Active
- Beds:
- 3
- Lot size:
- 0.27 Acres
- Year built:
- 2023
- Baths:
- 2.00
- MLS#:
- 22403815
- Subdivision:
- Pioneer View
ADDITIONAL INFORMATION
D.R. Horton, Americaâs Builder, presents the Neuville. This home offers 3 Bedrooms and 2 Bathrooms in a single level living space. The main living area offers solid surface flooring throughout as well as a spacious, open layout that provides the perfect entertainment space. The Kitchen features Quartz countertops, a large corner pantry and an Oversized Island overlooking the Dining and Great Room areas. Two large Bedrooms are split from the Primary Bedroom at the front of the home. Heading into the Primary Bedroom, youâll find a large Walk-In Closet and ensuite bathroom with dual vanity sinks perfect for relaxing at the end of the day! All D.R. Horton Nebraska homes include our Americaâs Smart Home⢠Technology. Photos may be similar but not necessarily of subject property, including interior and exterior colors, finishes and appliances.
- Type:
- Single Family
- Sq.Ft.:
- 2,191
- Status:
- Active
- Beds:
- 4
- Lot size:
- 0.24 Acres
- Year built:
- 2024
- Baths:
- 3.00
- MLS#:
- 22402227
- Subdivision:
- Pioneer View
ADDITIONAL INFORMATION
D.R. Horton, Americaâs Builder, presents the Hamilton. This spacious Ranch home includes 4 Bedrooms and 3 Bathrooms. The Hamilton offers a Finished Basement providing nearly 2,200 square feet of total living space! As you make your way into the main living area, youâll find an open Great Room featuring a cozy fireplace. The Gourmet Kitchen includes a Walk-In Pantry and a Large Island overlooking the Dining and Great Room. The Primary Bedroom offers a large Walk-In Closet, as well as an ensuite bathroom with dual vanity sink and walk-in shower. Two additional Large Bedrooms and the second full bathroom are split from the Primary Bedroom at the opposite side of the home. In the Finished Lower Level, youâll find an Oversized living space along with the Fourth Bedroom, full bath, and tons of storage space! All D.R. Horton Nebraska homes include our Americaâs Smart Home⢠Technology. Photos may be similar but not necessarily of subject property. This home is currently under construction.
- Type:
- Single Family
- Sq.Ft.:
- 1,635
- Status:
- Active
- Beds:
- 3
- Lot size:
- 0.24 Acres
- Year built:
- 2023
- Baths:
- 2.00
- MLS#:
- 22328723
- Subdivision:
- Pioneer View
ADDITIONAL INFORMATION
*MOVE-IN READY!* D.R. Horton, Americaâs Builder, presents the Neuville. This home offers 3 Bedrooms and 2 Bathrooms in a single level living space. The main living area offers solid surface flooring throughout as well as a spacious, open layout that provides the perfect entertainment space. The Kitchen features Quartz countertops, a large corner pantry and an Oversized Island overlooking the Dining and Great Room areas. Two large Bedrooms are split from the Primary Bedroom at the front of the home. Heading into the Primary Bedroom, youâll find a large Walk-In Closet and ensuite bathroom with dual vanity sinks perfect for relaxing at the end of the day! All D.R. Horton Nebraska homes include our Americaâs Smart Home⢠Technology. Photos may be similar but not necessarily of subject property, including interior and exterior colors, finishes and appliances.
- Type:
- Single Family
- Sq.Ft.:
- 2,511
- Status:
- Active
- Beds:
- 4
- Lot size:
- 0.23 Acres
- Year built:
- 2023
- Baths:
- 3.00
- MLS#:
- 22327604
- Subdivision:
- Pioneer View
ADDITIONAL INFORMATION
Contract Pending *MOVE-IN READY!* D.R. Horton, Americaâs Builder, presents the Neuville. The Neuville offers 4 Bedrooms & 3 Bathrooms in a ranch-style living area. This home includes a Finished Basement providing over 2,500 sqft of total living space! The main living area offers an open layout that provides the perfect entertainment space. The Kitchen features a large Corner Pantry and an Oversized Island overlooking the Dining and Great Room areas. Two large Bedrooms are split from the Primary Bedroom in the front of the home. Heading into the Primary Bedroom, youâll find a large Walk-In Closet and ensuite bathroom with dual vanity sinks. In the Finished Lower Level, youâll find a large Living Space as well as the 4th Bedroom, full bath, and tons of storage space! All D.R. Horton Nebraska homes include our Americaâs Smart Home⢠Technology. Photos may be similar but not necessarily of subject property, including interior and exterior colors, finishes and appli
- Type:
- Single Family
- Sq.Ft.:
- 1,606
- Status:
- Active
- Beds:
- 4
- Lot size:
- 0.29 Acres
- Year built:
- 2023
- Baths:
- 2.00
- MLS#:
- 22326383
- Subdivision:
- Pioneer View
ADDITIONAL INFORMATION
*MOVE-IN READY!* D.R. Horton, Americaâs Builder, presents the Roland plan. The Roland provides 4 Bedrooms and 2 full Bathrooms in a single-level, open living space. In the main living area, you'll find a large kitchen island overlooking the spacious Dining area and Great Room. The beautiful gourmet Kitchen includes Quartz Countertops and a spacious Pantry. The Primary bedroom is located at the back of the home and offers a large Walk-In closet as well as an ensuite bathroom with dual vanity sink and walk-in shower. There are two Bedrooms and the Second Bathroom split from the Primary at the front of the home while the private Fourth Bedroom can be found tucked away beyond the spacious Laundry Room â perfect for guests! All D.R. Horton Nebraska homes include our Americaâs Smart Home⢠Technology. Photos may be similar but not necessarily of subject property, including interior and exterior colors, finishes and appliances.
- Type:
- Single Family
- Sq.Ft.:
- 2,191
- Status:
- Active
- Beds:
- 4
- Lot size:
- 0.23 Acres
- Year built:
- 2023
- Baths:
- 3.00
- MLS#:
- 22326380
- Subdivision:
- Pioneer View
ADDITIONAL INFORMATION
D.R. Horton, Americaâs Builder, presents the Hamilton. This spacious Ranch home includes 4 Bedrooms and 3 Bathrooms. The Hamilton offers a Finished Basement providing nearly 2,200 square feet of total living space! As you make your way into the main living area, youâll find an open Great Room featuring a cozy fireplace. The Gourmet Kitchen includes a Walk-In Pantry and a Large Island overlooking the Dining and Great Room. The Primary Bedroom offers a large Walk-In Closet, as well as an ensuite bathroom with dual vanity sink and walk-in shower. Two additional Large Bedrooms and the second full bathroom are split from the Primary Bedroom at the opposite side of the home. In the Finished Lower Level, youâll find an Oversized living space along with the Fourth Bedroom, full bath, and tons of storage space! All D.R. Horton Nebraska homes include our Americaâs Smart Home⢠Technology. This home is currently under construction. Photos may be similar but not necessarily of subject property.
$549,472
5016 Falcon Drive Bellevue, NE 68157
- Type:
- Single Family
- Sq.Ft.:
- 3,207
- Status:
- Active
- Beds:
- 5
- Lot size:
- 0.23 Acres
- Year built:
- 2024
- Baths:
- 4.00
- MLS#:
- 22325765
- Subdivision:
- Alta Collina
ADDITIONAL INFORMATION
Build this home and be able to watch the entire building process from start to finish with a move in by Spring. Lots of room in the open concept 2 story 5Bed/4Bath/3Car home. Open Kitchen Great Room with ample natural light with floor to ceiling windows. Den on main floor great for working from home. Large walk in pantry for all your goods. Hidden stairs lead to the second floor with 4 bedrooms and lofted area for workout of study area and laundry room. Primary suite has large walk in closet and shower. Finished basement features large Rec Room and 5th Bedroom with walk in closet perfect as a guest room or great for teen.
$580,955
5102 Falcon Drive Bellevue, NE 68157
- Type:
- Single Family
- Sq.Ft.:
- 2,930
- Status:
- Active
- Beds:
- 4
- Lot size:
- 0.23 Acres
- Year built:
- 2024
- Baths:
- 3.00
- MLS#:
- 22325764
- Subdivision:
- Alta Collina
ADDITIONAL INFORMATION
This large 4Bed/3Bath/3Car Ranch can be built and ready for you to move in this Spring! Open Concept Large Ranch makes it fun to cook and be involved with the gang in the Great Room. Floor to Ceiling windows in the Kitchen and Great Room give this home an abundance of natural Light. Kitchen, baths and entry floors covered with LVP. Bedrooms, Great Room and Rec Room Carpeted with comfy Carpet flooring. Showers with insets, and Hard Surfaced Counters. Stainless Steal Appliances. The outdoor Patio gives you a great place to enjoy the outdoors. make and appointment to come hear about the home and the building process.
- Type:
- Single Family
- Sq.Ft.:
- 1,936
- Status:
- Active
- Beds:
- 4
- Lot size:
- 0.22 Acres
- Year built:
- 2024
- Baths:
- 3.00
- MLS#:
- 22325757
- Subdivision:
- Alta Collina
ADDITIONAL INFORMATION
Build this home and be able to watch the building process from start to finish. Open Concept 4Bed/3Bath/2Car Ranch plan. Kitchen open to Great room giving you a great area to not only cook, but be involved with guest or family. Laundry conveniently located on main floor. Primary Suite with walk in closet and full bath with shower. Second and third bedrooms across from the Primary. Large Rec Room in lower level. 4th Bedroom with Walk in is perfect for guest or a teen. Full bath completes the finished basement. Patio located off of the Kitchen giving you a great place to relax or BBQ. Home will be sold as a Pre Build. Once contract is signed you are set to start the building of your home. Other Sites and plans located in this addition or other areas of the Metro
$499,500
13209 S 49 Street Bellevue, NE 68157
- Type:
- Single Family
- Sq.Ft.:
- 2,495
- Status:
- Active
- Beds:
- 4
- Lot size:
- 0.2 Acres
- Year built:
- 2024
- Baths:
- 3.00
- MLS#:
- 22325762
- Subdivision:
- Alta Callina
ADDITIONAL INFORMATION
Build this home and watch the process from start to finish. Open concept 4Bed/3Bath/3Car Ranch, with finished basement. Kitchen opens up to Great Room giving and open feeling. Walk out to your Patio from the Kitchen to enjoy you backyard. Primary Suite with walk in closet and shower. Second and Third Bedroom with Full bath and Laundry on main level. Lower Level Finished with large Rec Room, Large Bedroom with walk in closet and full bath. Make appointment with Agent at 402-306-4489 to go over the building process. Other lots and plans in this subdivision and other areas of the Metro
- Type:
- Single Family
- Sq.Ft.:
- 1,606
- Status:
- Active
- Beds:
- 4
- Lot size:
- 0.27 Acres
- Year built:
- 2023
- Baths:
- 2.00
- MLS#:
- 22324325
- Subdivision:
- Pioneer View
ADDITIONAL INFORMATION
D.R. Horton, Americaâs Builder, presents the Roland. The Roland provides 4 Bedrooms and 2 full Bathrooms in a single-level, open living space. In the main living area, you'll find a large kitchen island overlooking the spacious Dining area and Great Room. The beautiful gourmet Kitchen includes Quartz Countertops and a spacious Pantry. The Primary bedroom is located at the back of the home and offers a large Walk-In closet as well as an ensuite bathroom with dual vanity sink and walk-in shower. There are two Bedrooms and the Second Bathroom split from the Primary at the front of the home while the private Fourth Bedroom can be found tucked away beyond the spacious Laundry Room â perfect for guests! All D.R. Horton Nebraska homes include our Americaâs Smart Home⢠Technology. Photos may be similar but not necessarily of subject property, including interior and exterior colors, finishes and appliances.
- Type:
- Single Family
- Sq.Ft.:
- 1,606
- Status:
- Active
- Beds:
- 4
- Lot size:
- 0.27 Acres
- Year built:
- 2023
- Baths:
- 2.00
- MLS#:
- 22323803
- Subdivision:
- Pioneer View
ADDITIONAL INFORMATION
D.R. Horton, Americaâs Builder, presents the Roland plan backing to Green Space! The Roland provides 4 Bedrooms and 2 full Bathrooms in a single-level, open living space. In the main living area, you'll find a large kitchen island overlooking the spacious Dining area and Great Room. The beautiful gourmet Kitchen includes Quartz Countertops and a spacious Pantry. The Primary bedroom is located at the back of the home and offers a large Walk-In closet as well as an ensuite bathroom with dual vanity sink and walk-in shower. There are two Bedrooms and the Second Bathroom split from the Primary at the front of the home while the private Fourth Bedroom can be found tucked away beyond the spacious Laundry Room â perfect for guests! All D.R. Horton Nebraska homes include our Americaâs Smart Home⢠Technology. Photos may be similar but not necessarily of subject property, including interior and exterior colors, finishes and appliances.
- Type:
- Single Family
- Sq.Ft.:
- 1,659
- Status:
- Active
- Beds:
- 3
- Lot size:
- 0.23 Acres
- Year built:
- 2023
- Baths:
- 2.00
- MLS#:
- 22323802
- Subdivision:
- Pioneer View
ADDITIONAL INFORMATION
D.R. Horton, Americaâs Builder, proudly presents the Reagan. The Reagan comes with 3 Bedrooms, 2.5 Bathrooms and a 3-car attached Garage! Upon entering the home, youâll be greeted with an open, spacious Great Room with a cozy fireplace. The gorgeous Gourmet Kitchen includes quartz countertops and a large Island overlooking the Dining and living areas. The Primary Bedroom is the perfect retreat off of the great room that includes an Ensuite Bathroom and large connecting Walk-in Closet. The two additional Bedrooms and dual vanity bathroom are located on the opposite side of the home providing privacy and comfort! All D.R. Horton Iowa homes include our Americaâs Smart Home⢠Technology and comes with an industry-leading suite of smart home products. Video doorbell, garage door control, lighting, door lock, thermostat, and voice - all controlled through one convenient app! Also included are DEAKO® decorative plug-n-play light switches with smart switch capability.
- Type:
- Single Family
- Sq.Ft.:
- 1,659
- Status:
- Active
- Beds:
- 3
- Lot size:
- 0.24 Acres
- Year built:
- 2023
- Baths:
- 2.00
- MLS#:
- 22323775
- Subdivision:
- Pioneer View
ADDITIONAL INFORMATION
D.R. Horton, Americaâs Builder, proudly presents the Reagan. The Reagan comes with 3 Bedrooms, 2.5 Bathrooms and a 3-car attached Garage! Upon entering the home, youâll be greeted with an open, spacious Great Room with a cozy fireplace. The gorgeous Gourmet Kitchen includes quartz countertops and a large Island overlooking the Dining and living areas. The Primary Bedroom is the perfect retreat off of the great room that includes an Ensuite Bathroom and large connecting Walk-in Closet. The two additional Bedrooms and dual vanity bathroom are located on the opposite side of the home providing privacy and comfort! All D.R. Horton Iowa homes include our Americaâs Smart Home⢠Technology and comes with an industry-leading suite of smart home products. Video doorbell, garage door control, lighting, door lock, thermostat, and voice - all controlled through one convenient app! Also included are DEAKO® decorative plug-n-play light switches with smart switch capability.
Open House:
Saturday, 4/20 10:00-6:00PM
- Type:
- Single Family
- Sq.Ft.:
- 2,511
- Status:
- Active
- Beds:
- 4
- Lot size:
- 0.42 Acres
- Year built:
- 2023
- Baths:
- 3.00
- MLS#:
- 22323136
- Subdivision:
- Pioneer View
ADDITIONAL INFORMATION
*MODEL HOME - NOT FOR SALE* D.R. Horton, Americaâs Builder, presents the Neuville. The Neuville offers 4 Bedrooms & 3 Bathrooms in a ranch-style living area. This home includes a Finished Basement providing over 2,500 sqft of total living space! The main living area offers an open layout that provides the perfect entertainment space. The Kitchen features a large Corner Pantry and an Oversized Island overlooking the Dining and Great Room areas. Two large Bedrooms are split from the Primary Bedroom in the front of the home. Heading into the Primary Bedroom, youâll find a large Walk-In Closet and ensuite bathroom with dual vanity sinks. In the Finished Lower Level, youâll find a large Living Space as well as the 4th Bedroom, full bath, and tons of storage space! All D.R. Horton Iowa homes include our Americaâs Smart Home⢠Technology. Photos may be similar but not necessarily of subject property, including interior and exterior colors, finishes and appliances.
- Type:
- Single Family
- Sq.Ft.:
- 2,191
- Status:
- Active
- Beds:
- 4
- Lot size:
- 0.27 Acres
- Year built:
- 2023
- Baths:
- 3.00
- MLS#:
- 22322468
- Subdivision:
- Pioneer View
ADDITIONAL INFORMATION
D.R. Horton, Americaâs Builder, presents the Hamilton. This spacious Ranch home includes 4 Bedrooms and 3 Bathrooms. The Hamilton offers a Finished Basement providing nearly 2,200 square feet of total living space! As you make your way into the main living area, youâll find an open Great Room featuring a cozy fireplace. The Gourmet Kitchen includes a Walk-In Pantry and a Large Island overlooking the Dining and Great Room. The Primary Bedroom offers a large Walk-In Closet, as well as an ensuite bathroom with dual vanity sink and walk-in shower. Two additional Large Bedrooms and the second full bathroom are split from the Primary Bedroom at the opposite side of the home. In the Finished Lower Level, youâll find an Oversized living space along with the Fourth Bedroom, full bath, and tons of storage space! All D.R. Horton Nebraska homes include our Americaâs Smart Home⢠Technology. Photos may be similar but not necessarily of subject property.
- Type:
- Single Family
- Sq.Ft.:
- 2,452
- Status:
- Active
- Beds:
- 4
- Lot size:
- 0.24 Acres
- Year built:
- 2023
- Baths:
- 3.00
- MLS#:
- 22322483
- Subdivision:
- Pioneer View
ADDITIONAL INFORMATION
*MOVE-IN READY!* D.R. Horton, Americaâs Builder, proudly presents the Reagan. The Reagan comes with 4 Bedrooms & 3.5 Bathrooms! This home offers a Finished Basement providing nearly 2,500 sqft. of total living space! Upon entering the Reagan, youâll be greeted with an open, spacious Great Room with a cozy fireplace. The gorgeous Kitchen includes a large Island overlooking the Dining and living areas. The Primary Bedroom is the perfect retreat off the great room that includes an Ensuite Bathroom and large connecting Walk-in Closet. The 2 additional Bedrooms and dual vanity bath are located on the opposite side of the home. Heading to the Finished Lower Level, youâll find a large living area as well as the 4th Bed, full bath, and tons of storage space! All D.R. Horton Nebraska homes include our Americaâs Smart Home⢠Technology. Photos may be similar but not necessarily of subject property, including interior and exterior colors, finishes and appliances.
- Type:
- Single Family
- Sq.Ft.:
- 2,511
- Status:
- Active
- Beds:
- 4
- Lot size:
- 0.24 Acres
- Year built:
- 2023
- Baths:
- 3.00
- MLS#:
- 22322482
- Subdivision:
- Pioneer View
ADDITIONAL INFORMATION
*MOVE-IN READY!* D.R. Horton, Americaâs Builder, presents the Neuville. The Neuville offers 4 Bedrooms & 3 Bathrooms in a ranch-style living area. This home includes a Finished Basement providing over 2,500 sqft of total living space! The main living area offers an open layout that provides the perfect entertainment space. The Kitchen features a large Corner Pantry and an Oversized Island overlooking the Dining and Great Room areas. Two large Bedrooms are split from the Primary Bedroom in the front of the home. Heading into the Primary Bedroom, youâll find a large Walk-In Closet and ensuite bathroom with dual vanity sinks. In the Finished Lower Level, youâll find a large Living Space as well as the 4th Bedroom, full bath, and tons of storage space! All D.R. Horton Nebraska homes include our Americaâs Smart Home⢠Technology. Photos may be similar but not necessarily of subject property, including interior and exterior colors, finishes and appliances.

The data is subject to change or updating at any time without prior notice. The information was provided by members of The Great Plains REALTORS® Multiple Listing Service, Inc. Internet Data Exchange and is copyrighted. Any printout of the information on this website must retain this copyright notice. The data is deemed to be reliable but no warranties of any kind, express or implied, are given. The information has been provided for the non-commercial, personal use of consumers for the sole purpose of identifying prospective properties the consumer may be interested in purchasing. The listing broker representing the seller is identified on each listing. Copyright 2024 GPRMLS. All rights reserved.
Omaha Real Estate
The median home value in Omaha, NE is $178,600. This is lower than the county median home value of $204,500. The national median home value is $219,700. The average price of homes sold in Omaha, NE is $178,600. Approximately 59.06% of Omaha homes are owned, compared to 34.79% rented, while 6.15% are vacant. Omaha real estate listings include condos, townhomes, and single family homes for sale. Commercial properties are also available. If you see a property you’re interested in, contact a Omaha real estate agent to arrange a tour today!
Omaha, Nebraska 68157 has a population of 53,040. Omaha 68157 is less family-centric than the surrounding county with 35.19% of the households containing married families with children. The county average for households married with children is 40.53%.
The median household income in Omaha, Nebraska 68157 is $62,003. The median household income for the surrounding county is $75,752 compared to the national median of $57,652. The median age of people living in Omaha 68157 is 34.3 years.
Omaha Weather
The average high temperature in July is 85.8 degrees, with an average low temperature in January of 12.5 degrees. The average rainfall is approximately 32.3 inches per year, with 29.4 inches of snow per year.
