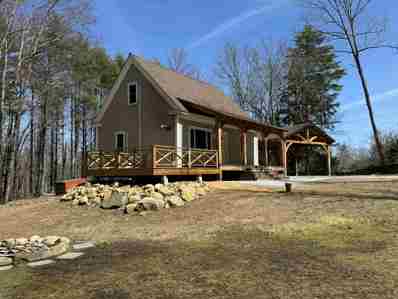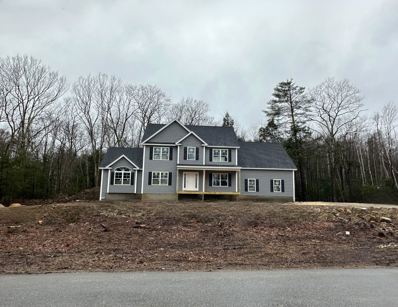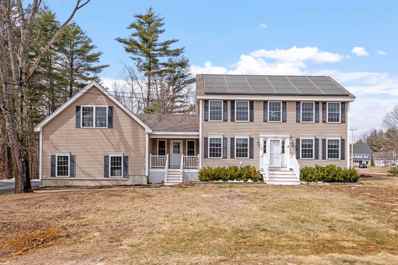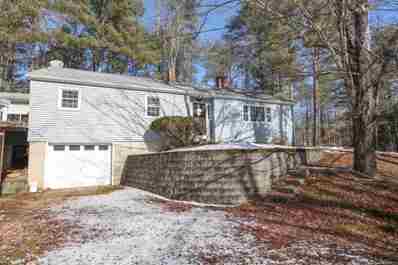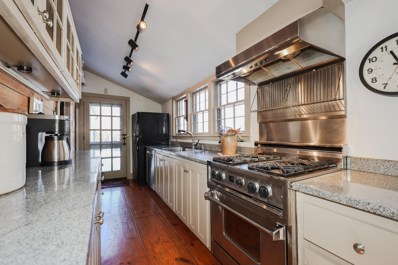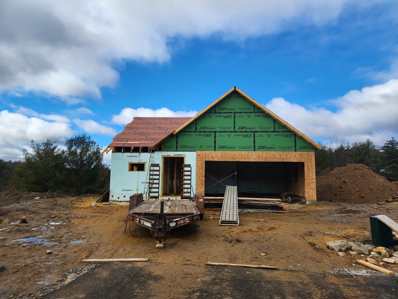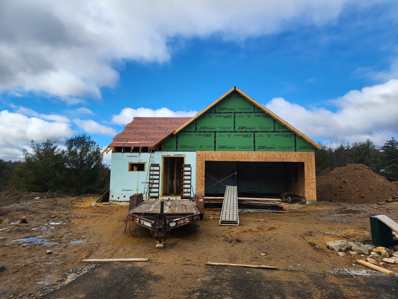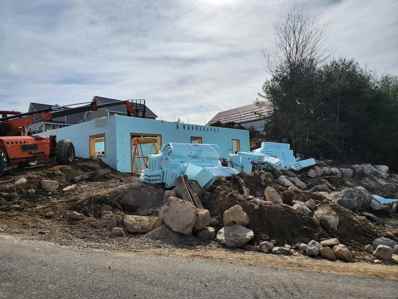Chichester Real EstateThe median home value in Chichester, NH is $550,100. This is higher than the county median home value of $242,300. The national median home value is $219,700. The average price of homes sold in Chichester, NH is $550,100. Approximately 83.6% of Chichester homes are owned, compared to 8.06% rented, while 8.34% are vacant. Chichester real estate listings include condos, townhomes, and single family homes for sale. Commercial properties are also available. If you see a property you’re interested in, contact a Chichester real estate agent to arrange a tour today! Chichester, New Hampshire has a population of 2,590. Chichester is more family-centric than the surrounding county with 33.82% of the households containing married families with children. The county average for households married with children is 30.37%. The median household income in Chichester, New Hampshire is $81,397. The median household income for the surrounding county is $69,856 compared to the national median of $57,652. The median age of people living in Chichester is 44.2 years. Chichester WeatherThe average high temperature in July is 82.3 degrees, with an average low temperature in January of 10.4 degrees. The average rainfall is approximately 46 inches per year, with 61.4 inches of snow per year. Nearby Homes for Sale |
